EUR 1.024.676
4 slk

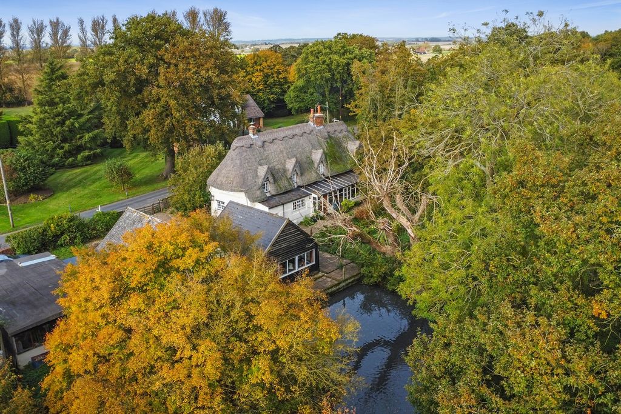


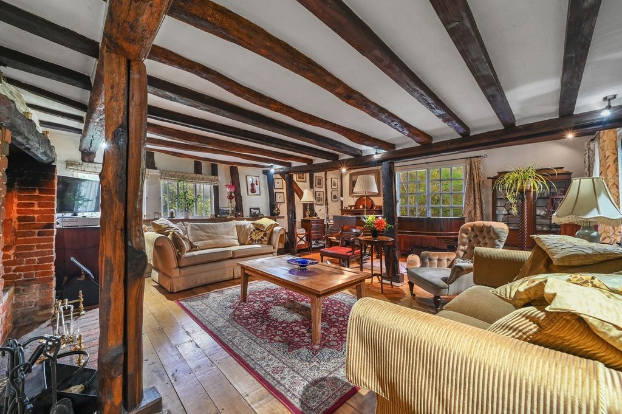

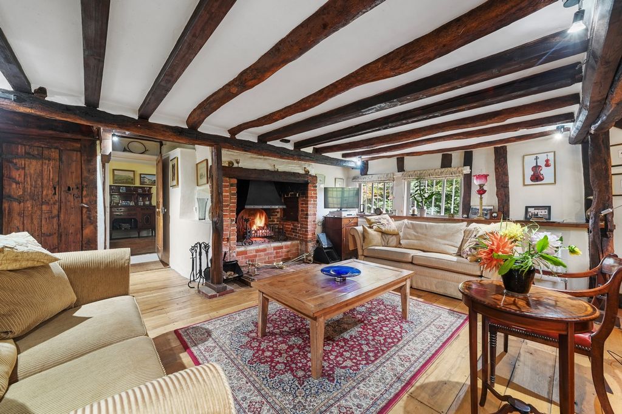

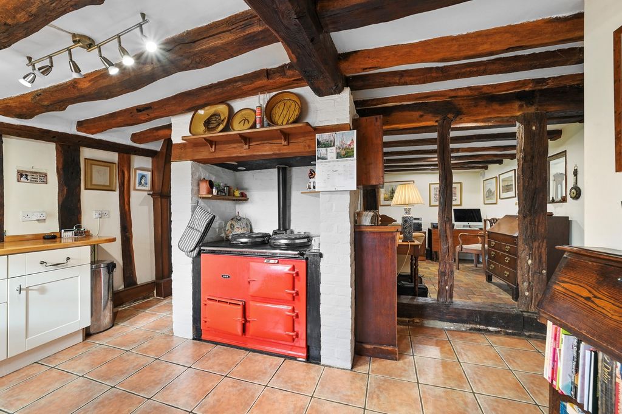



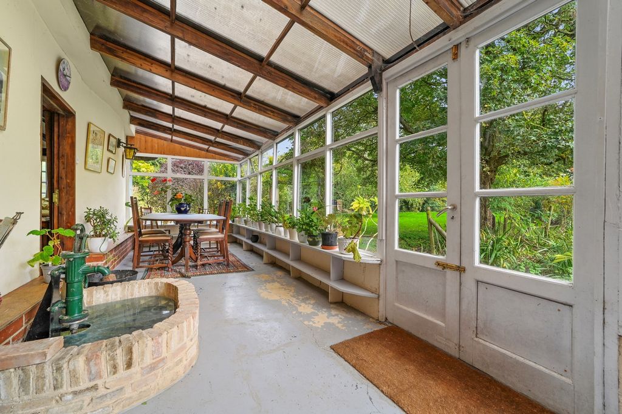
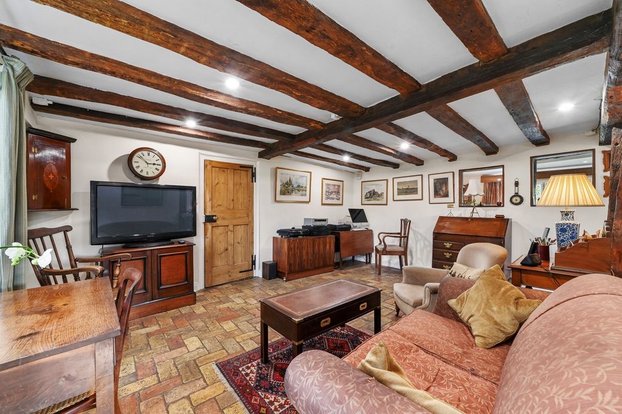

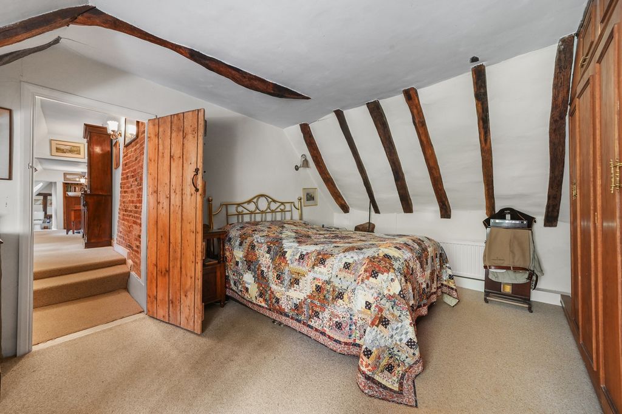


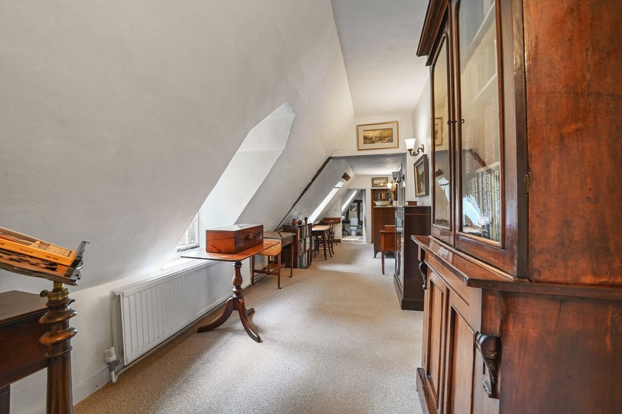



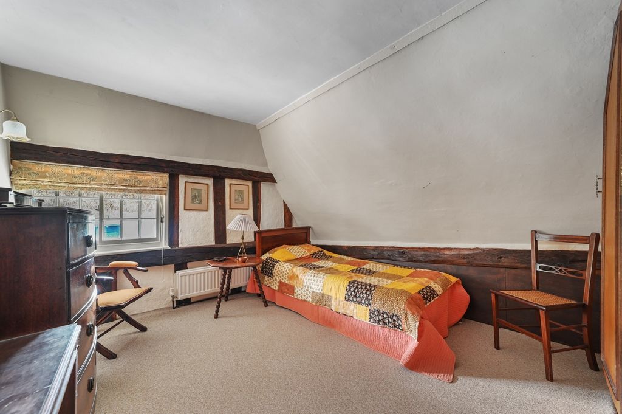



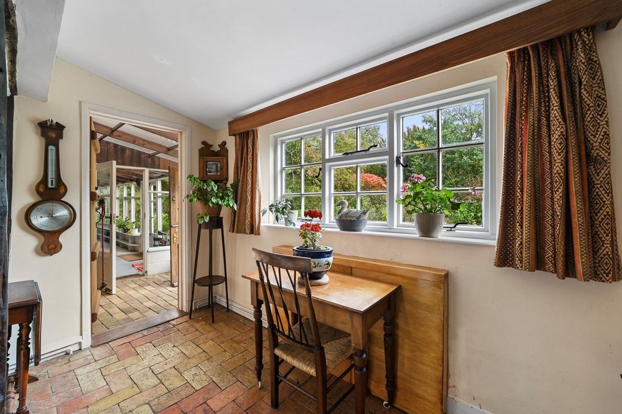
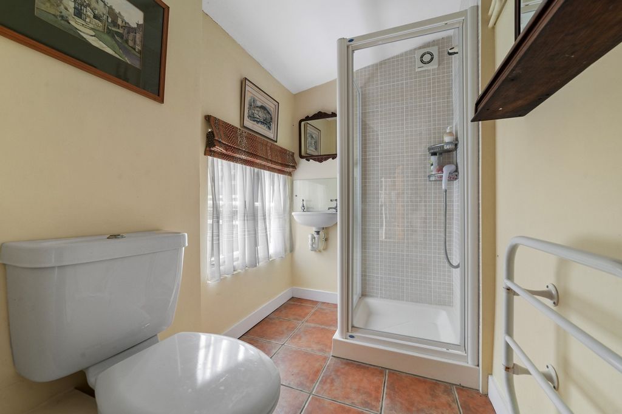




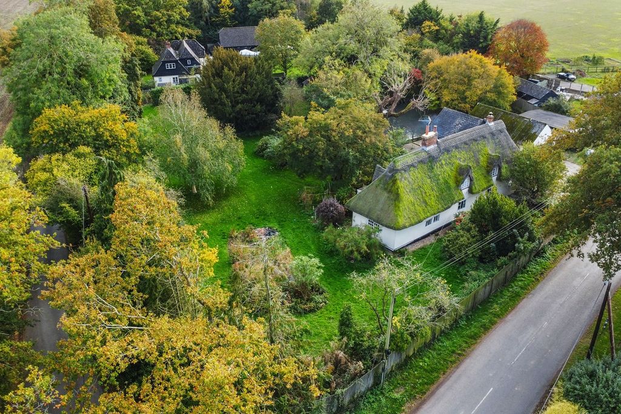

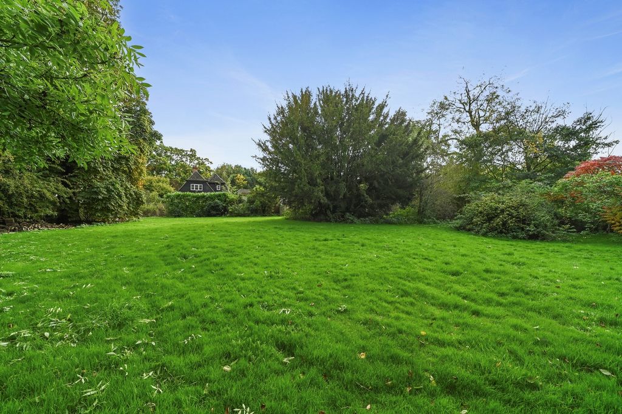




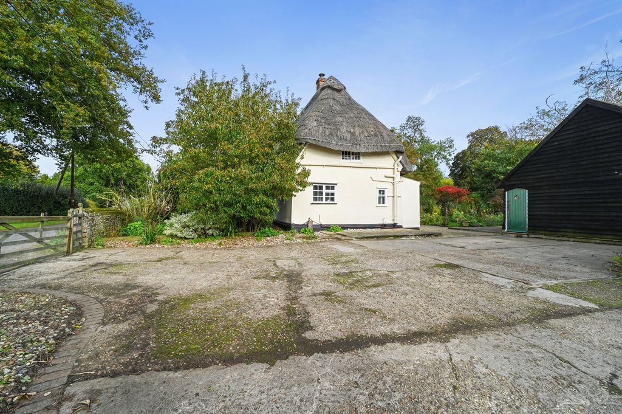


OUTSIDE The exterior is as captivating as its interiors, set within 1 acre of meticulously landscaped grounds that invite you to explore and enjoy the natural beauty of the surrounding countryside. The enchanting cottage-style gardens are adorned with lush greenery, creating a picturesque setting that changes with the seasons. A large wildfowl pond, once serving as a moat, now provides a tranquil focal point, attracting a variety of wildlife and offering a serene atmosphere for relaxation. The grounds also feature well-maintained poultry enclosures and generous southerly lawn areas, perfect for outdoor activities and entertaining. With gated access leading to ample parking, a garage, and substantial outbuildings that offer potential for ancillary or leisure use, the outdoor presents an exceptional opportunity for a harmonious rural lifestyle, where nature and comfort intertwine seamlessly. The roof was completely rethatched in 1995 and re-ridged a few years ago ensuring the roof remains in excellent condition. LOCATION Nestled on the Essex/Suffolk border, this stunning home enjoys a prime location that combines the tranquility of rural living with easy access to local amenities and attractions. The charming village of Little Yeldham offers a warm community atmosphere, while nearby towns provide a variety of shops, restaurants, and essential services. Surrounded by rolling countryside, the area is perfect for outdoor enthusiasts, with numerous walking and cycling trails that showcase the breathtaking landscapes. Excellent transport links, including the A131 and nearby train stations, make commuting to larger towns and cities convenient. With its picturesque setting and a rich tapestry of local culture, this property offers the ideal blend of seclusion and accessibility for those seeking a peaceful yet connected lifestyle. ** GUIDE PRICE £800,000 - £900,000 ** Meer bekijken Minder bekijken STEP INSIDE ** GUIDE PRICE OF £800,000 to £900,000 **The ground floor exudes warmth and character, featuring a harmonious blend of period details and practical living spaces. Upon entry, you are greeted by a welcoming foyer that leads to an impressive kitchen/breakfast area which flows into a dining room adorned with a magnificent Inglenook fireplace, perfect for family gatherings and entertaining. The spacious drawing room, complete with an open fire, invites you to unwind in a cozy atmosphere, while the adjoining garden room/orangery provides a serene spot to enjoy the views of the picturesque gardens and grounds. The well-appointed kitchen/breakfast room, featuring a traditional pantry, is ideal for culinary enthusiasts and casual dining alike. Completing the ground floor are a convenient cloakroom/WC and a laundry room, ensuring functionality alongside the home's historic charm. Each area flows seamlessly into the next, making it a delightful space for both everyday living and special occasions.The first floor of Mashay Hall offers a comfortable and inviting retreat, featuring three generously sized bedrooms that are filled with natural light and period character. Each room boasts unique architectural details, providing a tranquil ambiance for restful nights. The layout includes two well-appointed shower rooms, ensuring convenience for both family and guests. With its spacious and flexible design, this level is perfect for accommodating a variety of living arrangements, whether it be a growing family or visiting friends. The thoughtful blend of historical charm and modern comfort continues throughout, making the first floor a delightful extension of the home's enchanting character.
OUTSIDE The exterior is as captivating as its interiors, set within 1 acre of meticulously landscaped grounds that invite you to explore and enjoy the natural beauty of the surrounding countryside. The enchanting cottage-style gardens are adorned with lush greenery, creating a picturesque setting that changes with the seasons. A large wildfowl pond, once serving as a moat, now provides a tranquil focal point, attracting a variety of wildlife and offering a serene atmosphere for relaxation. The grounds also feature well-maintained poultry enclosures and generous southerly lawn areas, perfect for outdoor activities and entertaining. With gated access leading to ample parking, a garage, and substantial outbuildings that offer potential for ancillary or leisure use, the outdoor presents an exceptional opportunity for a harmonious rural lifestyle, where nature and comfort intertwine seamlessly. The roof was completely rethatched in 1995 and re-ridged a few years ago ensuring the roof remains in excellent condition. LOCATION Nestled on the Essex/Suffolk border, this stunning home enjoys a prime location that combines the tranquility of rural living with easy access to local amenities and attractions. The charming village of Little Yeldham offers a warm community atmosphere, while nearby towns provide a variety of shops, restaurants, and essential services. Surrounded by rolling countryside, the area is perfect for outdoor enthusiasts, with numerous walking and cycling trails that showcase the breathtaking landscapes. Excellent transport links, including the A131 and nearby train stations, make commuting to larger towns and cities convenient. With its picturesque setting and a rich tapestry of local culture, this property offers the ideal blend of seclusion and accessibility for those seeking a peaceful yet connected lifestyle. ** GUIDE PRICE £800,000 - £900,000 ** ЗАЙДИТЕ ВНУТРЬ ** ОРИЕНТИРОВОЧНАЯ ЦЕНА ОТ £800,000 ДО £900,000 **Первый этаж источает тепло и характер, гармонично сочетая старинные детали и практичные жилые помещения. При входе вас встречает уютное фойе, которое ведет во впечатляющую кухню/зону для завтрака, которая перетекает в столовую, украшенную великолепным камином Inglenook, идеально подходящим для семейных встреч и развлечений. Просторная гостиная с открытым камином приглашает вас расслабиться в уютной атмосфере, а прилегающая садовая комната/оранжерея представляет собой безмятежное место, чтобы насладиться видом на живописные сады и территорию. Хорошо оборудованная кухня/зал для завтрака с традиционной кладовой идеально подходит как для любителей кулинарии, так и для непринужденного ужина. Завершают первый этаж удобная гардеробная/туалет и прачечная, что обеспечивает функциональность наряду с историческим шармом дома. Каждая зона плавно перетекает в другую, что делает ее восхитительным пространством как для повседневной жизни, так и для особых случаев.Первый этаж Mashay Hall предлагает комфортное и уютное уединение с тремя просторными спальнями, наполненными естественным светом и старинным характером. Каждый номер может похвастаться уникальными архитектурными деталями, что создает спокойную атмосферу для спокойных ночей. Планировка включает в себя две хорошо оборудованные душевые комнаты, обеспечивающие удобство как для семьи, так и для гостей. Благодаря своему просторному и гибкому дизайну, этот уровень идеально подходит для размещения различных жилых помещений, будь то растущая семья или посещение друзей. Продуманное сочетание исторического шарма и современного комфорта продолжается повсюду, что делает первый этаж восхитительным продолжением очаровательного характера дома.
СНАРУЖИ Экстерьер так же привлекателен, как и его интерьеры, расположенные в пределах 1 акра тщательно благоустроенной территории, которая приглашает вас исследовать и наслаждаться природной красотой окружающей сельской местности. Очаровательные сады в стиле коттеджа утопают в пышной зелени, создавая живописную обстановку, которая меняется в зависимости от сезона. Большой пруд с дикими птицами, когда-то служивший рвом, теперь представляет собой спокойную точку сосредоточения, привлекая разнообразную дикую природу и предлагая безмятежную атмосферу для отдыха. На территории также есть ухоженные вольеры для птицы и просторные южные лужайки, идеально подходящие для активного отдыха и развлечений. С закрытым доступом, ведущим к просторной парковке, гаражу и солидным хозяйственным постройкам, которые предлагают потенциал для вспомогательного или развлекательного использования, открытый дом представляет собой исключительную возможность для гармоничного сельского образа жизни, где природа и комфорт органично переплетаются. Крыша была полностью восстановлена в 1995 году и повторно отремонтирована несколько лет назад, чтобы крыша оставалась в отличном состоянии. МЕСТОПОЛОЖЕНИЕ Расположенный на границе Эссекса и Саффолка, этот потрясающий дом имеет выгодное расположение, которое сочетает в себе спокойствие сельской жизни с легким доступом к местным удобствам и достопримечательностям. Очаровательная деревня Литтл-Йелдхам предлагает теплую атмосферу сообщества, в то время как близлежащие города предлагают множество магазинов, ресторанов и основных услуг. Окруженный холмистой сельской местностью, этот район идеально подходит для любителей активного отдыха, с многочисленными пешеходными и велосипедными дорожками, демонстрирующими захватывающие дух пейзажи. Отличное транспортное сообщение, в том числе по автомагистрали A131 и близлежащим железнодорожным станциям, делает удобным добираться до крупных городов и поселков. Благодаря своей живописной обстановке и богатому гобелену местной культуры, эта недвижимость предлагает идеальное сочетание уединения и доступности для тех, кто ищет спокойный, но сплоченный образ жизни. ** ОРИЕНТИРОВОЧНАЯ ЦЕНА £800,000 - £900,000 ** PASO ADENTRO ** PRECIO ORIENTATIVO DE 800.000 £ a 900.000 £ **La planta baja rezuma calidez y carácter, con una mezcla armoniosa de detalles de época y espacios habitables prácticos. Al entrar, es recibido por un acogedor vestíbulo que conduce a una impresionante cocina / área de desayuno que desemboca en un comedor adornado con una magnífica chimenea Inglenook, perfecta para reuniones familiares y entretenimiento. El amplio salón, con chimenea, invita a relajarse en un ambiente acogedor, mientras que la sala de jardín / invernadero contigua ofrece un lugar sereno para disfrutar de las vistas de los pintorescos jardines y jardines. La cocina / sala de desayunos bien equipada, que cuenta con una despensa tradicional, es ideal para los entusiastas culinarios y las cenas informales por igual. Completando la planta baja hay un cómodo guardarropa / WC y un lavadero, lo que garantiza la funcionalidad junto con el encanto histórico de la casa. Cada área fluye a la perfección hacia la siguiente, lo que la convierte en un espacio encantador tanto para la vida cotidiana como para ocasiones especiales.El primer piso de Mashay Hall ofrece un refugio cómodo y acogedor, con tres habitaciones de tamaño generoso que están llenas de luz natural y carácter de época. Cada habitación cuenta con detalles arquitectónicos únicos, proporcionando un ambiente tranquilo para noches de descanso. El diseño incluye dos cuartos de baño bien equipados, lo que garantiza la comodidad tanto para la familia como para los invitados. Con su diseño espacioso y flexible, este nivel es perfecto para acomodar una variedad de arreglos de vivienda, ya sea una familia en crecimiento o visitar amigos. La cuidadosa mezcla de encanto histórico y confort moderno continúa en todas partes, haciendo del primer piso una encantadora extensión del carácter encantador de la casa.
AFUERA El exterior es tan cautivador como sus interiores, ubicado dentro de 1 acre de terrenos meticulosamente ajardinados que lo invitan a explorar y disfrutar de la belleza natural del campo circundante. Los encantadores jardines de estilo cabaña están adornados con exuberante vegetación, creando un entorno pintoresco que cambia con las estaciones. Un gran estanque de aves silvestres, que alguna vez sirvió como foso, ahora proporciona un punto focal tranquilo, que atrae a una variedad de vida silvestre y ofrece un ambiente sereno para relajarse. Los jardines también cuentan con recintos avícolas bien mantenidos y generosas áreas de césped al sur, perfectas para actividades al aire libre y entretenimiento. Con un acceso cerrado que conduce a un amplio estacionamiento, un garaje y dependencias sustanciales que ofrecen potencial para uso auxiliar o de ocio, el exterior presenta una oportunidad excepcional para un estilo de vida rural armonioso, donde la naturaleza y la comodidad se entrelazan a la perfección. El techo se retejió por completo en 1995 y se volvió a encalabar hace unos años, lo que garantiza que el techo permanezca en excelentes condiciones. UBICACIÓN Ubicada en la frontera entre Essex y Suffolk, esta impresionante casa goza de una ubicación privilegiada que combina la tranquilidad de la vida rural con un fácil acceso a los servicios y atracciones locales. El encantador pueblo de Little Yeldham ofrece un cálido ambiente comunitario, mientras que las ciudades cercanas ofrecen una variedad de tiendas, restaurantes y servicios esenciales. Rodeada de campiña, la zona es perfecta para los entusiastas de las actividades al aire libre, con numerosas rutas de senderismo y ciclismo que muestran los impresionantes paisajes. Las excelentes conexiones de transporte, incluida la A131 y las estaciones de tren cercanas, hacen que los desplazamientos a los pueblos y ciudades más grandes sean convenientes. Con su pintoresco entorno y un rico tapiz de la cultura local, esta propiedad ofrece la combinación ideal de aislamiento y accesibilidad para aquellos que buscan un estilo de vida tranquilo pero conectado. ** PRECIO ORIENTATIVO 800.000 £ - 900.000 £ **