FOTO'S WORDEN LADEN ...
Huis en eengezinswoning te koop — Edenfield
EUR 2.836.234
Huis en eengezinswoning (Te koop)
8 k
5 slk
5 bk
Referentie:
EDEN-T101661417
/ 101661417
Referentie:
EDEN-T101661417
Land:
GB
Stad:
Bury
Postcode:
BL0 0PY
Categorie:
Residentieel
Type vermelding:
Te koop
Type woning:
Huis en eengezinswoning
Kamers:
8
Slaapkamers:
5
Badkamers:
5
Garages:
1
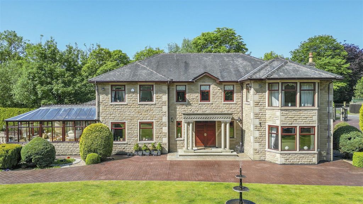
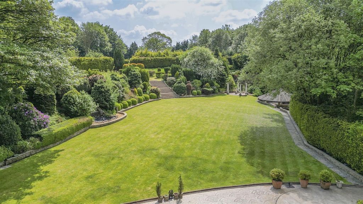
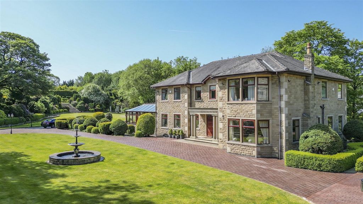
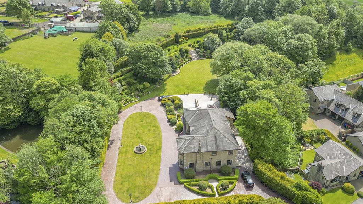
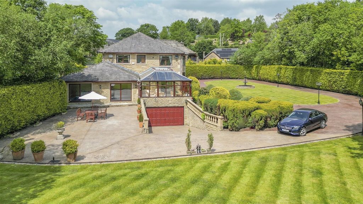
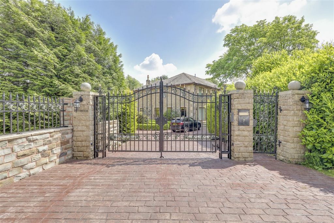
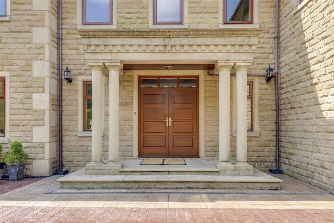
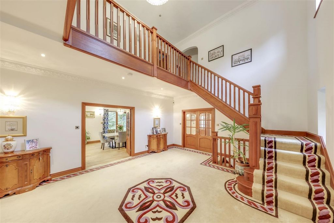
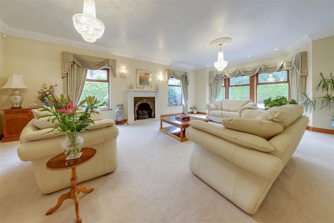
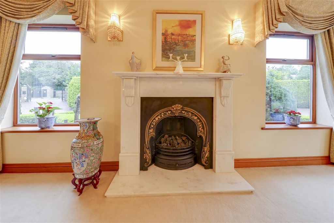
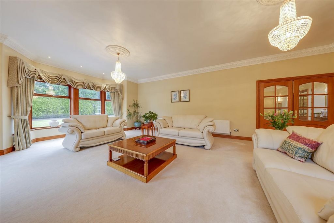
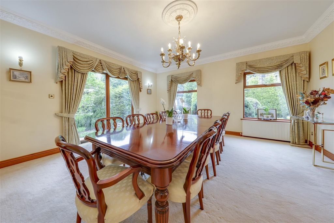
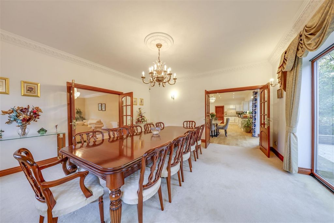
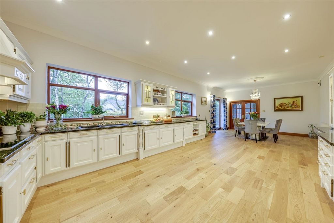
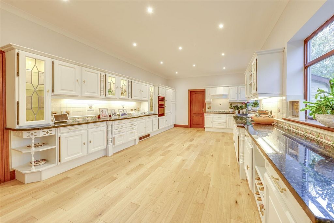
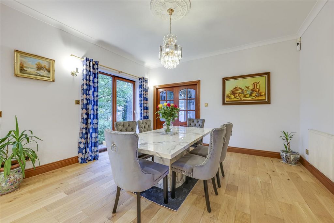
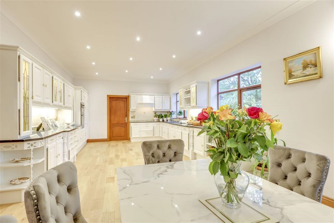
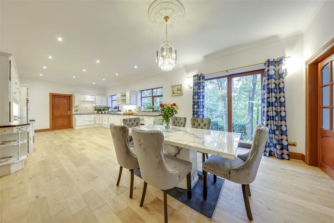
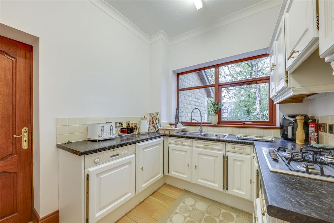
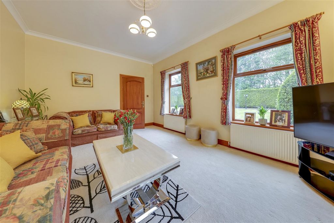
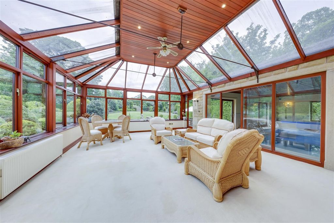
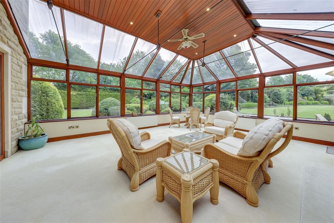
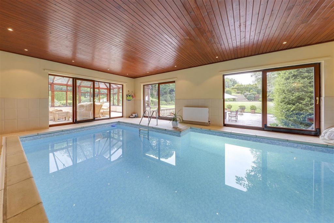
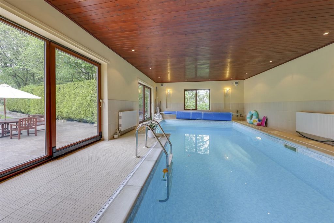
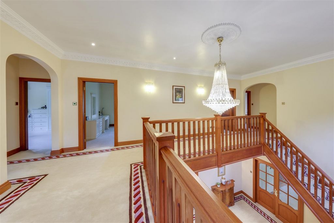
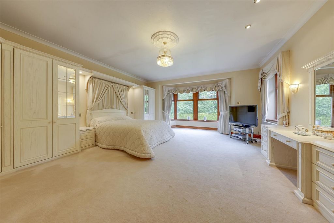
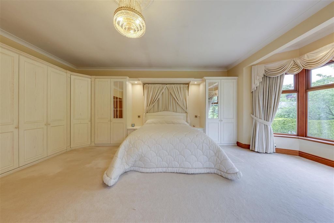
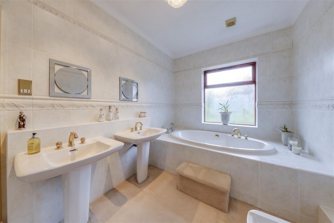
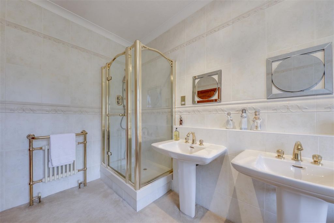
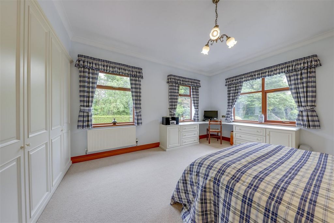
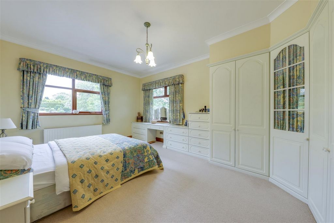

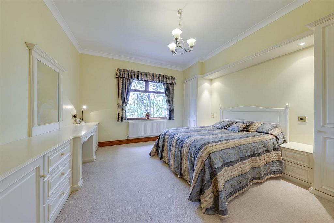
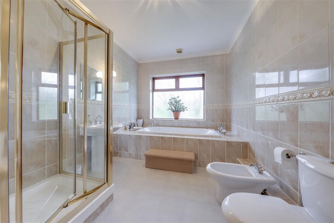

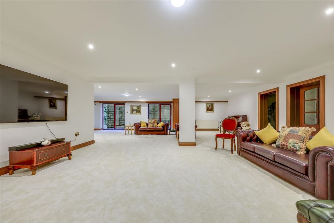
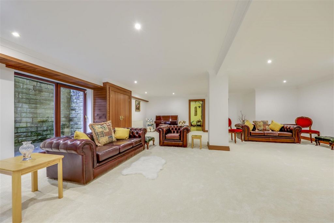
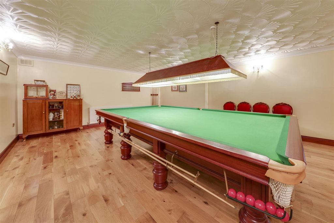
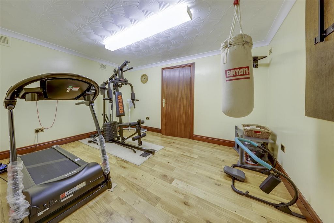
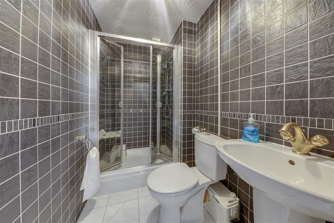
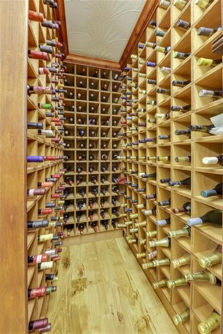
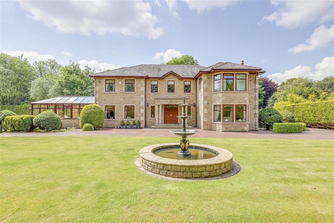
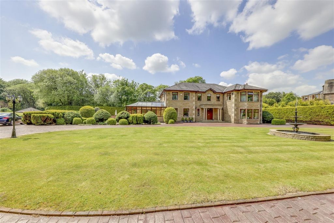
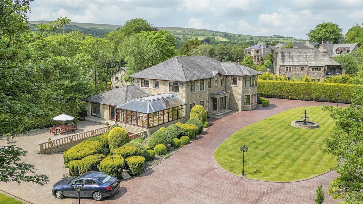
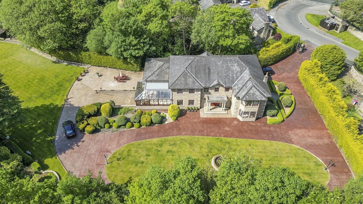
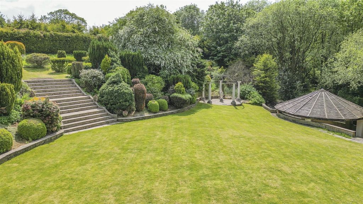
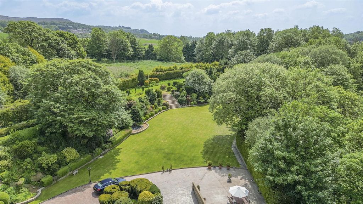
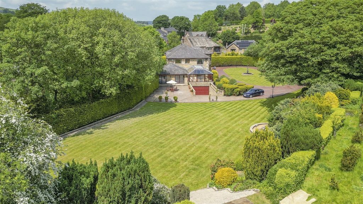

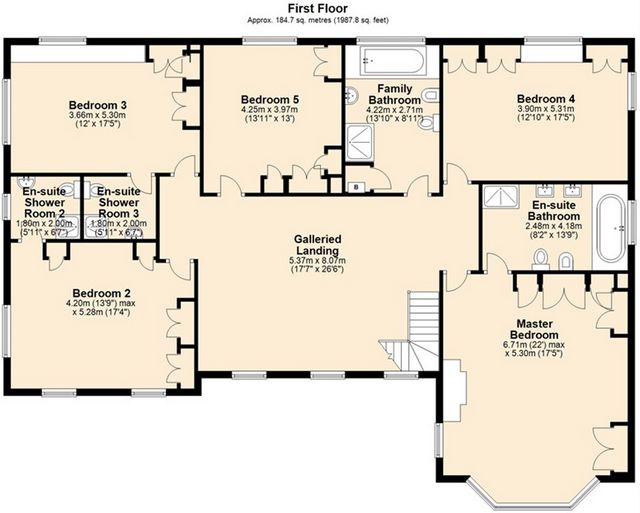
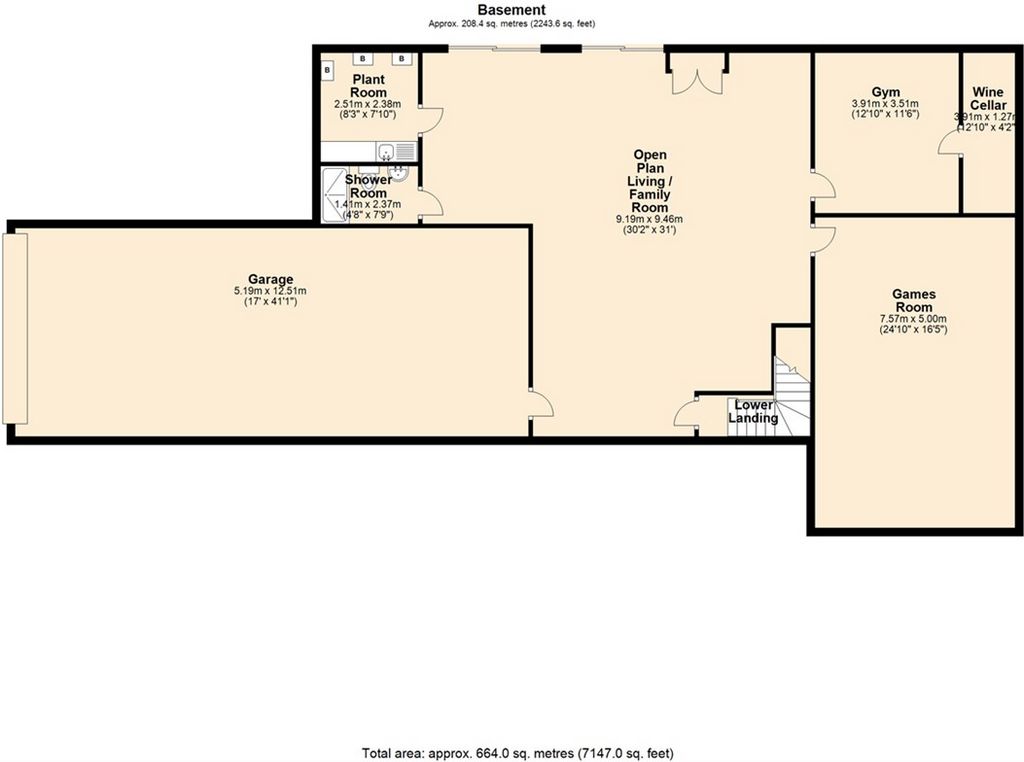
For this property, without doubt, viewing is absolutely essential to fully appreciate all that is on offer and this is available, by appointment only, through our Rawtenstall office.Internally, this property briefly comprises:
GROUND FLOOR - Entrance Hallway, with Downstairs Cloaks / WC, Lounge, Dining Room, Breakfast Kitchen, Utilty Room, 2nd Lounge, Study, Sun Room, Swimming Pool.
FIRST FLOOR - Galleried Landing, Master Bedroom, Master En-Suite, Bedroom 2 with En-Suite Shower Room 2, Bedroom 3 with En-Suite Shower Room 3, Bedrooms 4 & 5 and Family Bathroom.
BASEMENT FLOOR - From the Lower Landing there is a large open plan Living / Family Room, Games Room, Shower Room, Plant Room, Gym and Wine Cellar.Located a short distance from both Ramsbottom and Rawtenstall centres, this property is certainly conveniently positioned. A fabulous range of amenities is available within just a few minutes, ranging from outstanding dining and entertainment, to sports, leisure, health and fitness options. Excellent education provision ranges right through from primary to secondary and 6th form, with grammar schools at Bury and BRGS each easily reached too. Accessing essential commuter and motorway routes is easily accomplished, with M66, M60, M65 and M62 links all close at hand, Manchester City Centre is less than 16 miles (around 35 or so minutes) away, Preston is just over 20 miles away, with Leeds and Liverpool around 45 miles to each.For convenient travel links and accessible amenities nearby, one really couldn't expect much more, with local provision joined by a wider range throughout Rossendale and North Manchester and ultimately, the vast array of facilities on offer within minutes throughout East Lancashire, including equestrian, golf, cycling, walking and of course, beautiful open countryside too. Entrance Hallway - 5.01m x 6.90m (16'5" x 22'8") - Lounge - 8.29m x 5.31m (27'2" x 17'5") - 2nd Lounge - 3.71m x 5.30m (12'2" x 17'5") - Study - 2.97m x 3.01m (9'9" x 9'11") - Sun Room - 5.45m x 7.03m (17'11" x 23'1") - Swimming Pool - 8.12m x 5.65m (26'8" x 18'6") - Dining Room - 4.94m x 5.33m (16'2" x 17'6") - Kitchen/Breakfast Room - 4.24m x 9.75m (13'11" x 32'0") - Utility Room - 2.96m x 2.45m (9'9" x 8'0") - Cloaks / Wc - Lower Landing - Open Plan Living / Family Room - 9.19m x 9.46m (30'2" x 31'0") - Games Room - 7.57m x 5.00m (24'10" x 16'5") - Gym - 3.91m x 3.51m (12'10" x 11'6") - Wine Cellar - 3.91m x 1.27m (12'10" x 4'2") - Shower Room - 1.41m x 2.37m (4'8" x 7'9") - Plant Room - 2.51m x 2.38m (8'3" x 7'10") - Integral Garage - 5.19m x 12.51m (17'0" x 41'1") - Galleried First Floor Landing - 5.37m x 8.07m (17'7" x 26'6") - Master Bedroom - 6.71m x 5.30m (22'0" x 17'5") - En-Suite Bathroom - 2.48m x 4.18m (8'2" x 13'9") - Bedroom 2 - 4.20m x 5.28m (13'9" x 17'4") - En-Suite Shower Room 2 - 1.80m x 2.00m (5'11" x 6'7") - Bedroom 3 - 3.66m x 5.30m (12'0" x 17'5") - En-Suite Shower Room 3 - 1.80m x 2.00m (5'11" x 6'7") - Bedroom 4 - 3.90m x 5.31m (12'10" x 17'5") - Bedroom 5 - 4.25m x 3.97m (13'11" x 13'0") - Family Bathroom - 4.22m x 2.71m (13'10" x 8'11") - Electric Gated Access - Circular Driveway - Front Garden - Extensive Further Garden - Sunken Pagoda - Rear Patio - Agents Notes - Council Tax: Band 'H'
Tenure: Freehold
Stamp Duty: 0% up to £250,000, 5% of the amount between £250,001 & £925,000, 10% of the amount between £925,001 & £1,500,000, 12% of the remaining amount above £1,500,000. For some purchases, an additional surcharge may be payable on properties with a sale price of £40,000 and over. Please call us for any clarification on the new Stamp Duty system or to find out what this means for your purchase. Disclaimer F&C - Unless stated otherwise, these details may be in a draft format subject to approval by the property's vendors. Your attention is drawn to the fact that we have been unable to confirm whether certain items included with this property are in full working order. Any prospective purchaser must satisfy themselves as to the condition of any particular item and no employee of Fine & Country has the authority to make any guarantees in any regard. The dimensions stated have been measured electronically and as such may have a margin of error, nor should they be relied upon for the purchase or placement of furnishings, floor coverings etc. Details provided within these property particulars are subject to potential errors, but have been approved by the vendor(s) and in any event, errors and omissions are excepted. These property details do not in any way, constitute any part of an offer or contract, nor should they be relied upon solely or as a statement of fact. In the event of any structural changes or developments to the property, any prospective purchaser should satisfy themselves that all appropriate approvals from Planning, Building Control etc, have been obtained and complied with.Features:
- Garage Meer bekijken Minder bekijken This incredible 5/6 bedroom home amounts to well over 7,000sqft AND sits within grounds amounting to approximately 5 acres. Owned and occupied by its creator since its bespoke construction and with a comprehensive range of hugely impressive features, this is a property of rarely seen quality and merit. Without doubt, one of the finest homes available on the market in East Lancashire today. Viewing here is truly essential and available, by appointment only, subject to usual qualification for a property of this caibre.Rosebank, Stubbins, Ramsbottom, Bury is quite simply, a fabulous family home which ticks every box and does so to great effect. From its private, electric-gated entrance to its stunning, superb grounds, the property is truly outstanding. Approaching via the expansive encircling driveway, you are initially greeted with a wonderful exterior bounded by mature borders, beautiful lawns and the central water feature. Gardens and grounds really are breath-taking here and are cared for to an exceptionally high standard by the vendors themselves.Indoor parking is available within the basement garage space, making access to the interior of the property secure without the need to step outside if desired. Alternatively, park beside the central portico on the ample circular driveway, for a noteworthy arrival into the impressive, full-height galleried entrance hallway.Moving inside to the living accommodation itself, numerous reception spaces give great flexibility and versatility, perfect for modern families, while the thoughtful inclusion of the swimming pool, games room, gym and wine cellar add even more features too. There is also a huge open plan living / family room to the lower floor which would make a perfect entertainment suite / home cinema too, with the basement floor also offering scope to add a further bedroom if required.On the ground floor are further multiple receptions boasting lovely outlooks over the grounds, while the generous dining kitchen is also joined by a separate utility room which itself, has further secondary cooking facilities. There is also of course, good size downstairs WC & cloaks provision.Moving upstairs, the galleried landing is a wonderful circulation space enjoying its impressive double-height position over the hallway below. Three of the 5 first floor bedrooms have their own en-suite facilities and the family bathroom offers both bath and shower facilities, being shared between just bedrooms 4 & 5.Not only has this property been thoughtfully designed and implemented to cover all bases, it has also done so to a very high standard which has been impeccably presented and maintained throughout by its current owners. The property is an exceptional, outstanding home of note which, for the discerning buyer, offers a perfect combination of features, facilities, living space, location, gardens and grounds. At the same time, it does all this with great consideration for privacy too.
For this property, without doubt, viewing is absolutely essential to fully appreciate all that is on offer and this is available, by appointment only, through our Rawtenstall office.Internally, this property briefly comprises:
GROUND FLOOR - Entrance Hallway, with Downstairs Cloaks / WC, Lounge, Dining Room, Breakfast Kitchen, Utilty Room, 2nd Lounge, Study, Sun Room, Swimming Pool.
FIRST FLOOR - Galleried Landing, Master Bedroom, Master En-Suite, Bedroom 2 with En-Suite Shower Room 2, Bedroom 3 with En-Suite Shower Room 3, Bedrooms 4 & 5 and Family Bathroom.
BASEMENT FLOOR - From the Lower Landing there is a large open plan Living / Family Room, Games Room, Shower Room, Plant Room, Gym and Wine Cellar.Located a short distance from both Ramsbottom and Rawtenstall centres, this property is certainly conveniently positioned. A fabulous range of amenities is available within just a few minutes, ranging from outstanding dining and entertainment, to sports, leisure, health and fitness options. Excellent education provision ranges right through from primary to secondary and 6th form, with grammar schools at Bury and BRGS each easily reached too. Accessing essential commuter and motorway routes is easily accomplished, with M66, M60, M65 and M62 links all close at hand, Manchester City Centre is less than 16 miles (around 35 or so minutes) away, Preston is just over 20 miles away, with Leeds and Liverpool around 45 miles to each.For convenient travel links and accessible amenities nearby, one really couldn't expect much more, with local provision joined by a wider range throughout Rossendale and North Manchester and ultimately, the vast array of facilities on offer within minutes throughout East Lancashire, including equestrian, golf, cycling, walking and of course, beautiful open countryside too. Entrance Hallway - 5.01m x 6.90m (16'5" x 22'8") - Lounge - 8.29m x 5.31m (27'2" x 17'5") - 2nd Lounge - 3.71m x 5.30m (12'2" x 17'5") - Study - 2.97m x 3.01m (9'9" x 9'11") - Sun Room - 5.45m x 7.03m (17'11" x 23'1") - Swimming Pool - 8.12m x 5.65m (26'8" x 18'6") - Dining Room - 4.94m x 5.33m (16'2" x 17'6") - Kitchen/Breakfast Room - 4.24m x 9.75m (13'11" x 32'0") - Utility Room - 2.96m x 2.45m (9'9" x 8'0") - Cloaks / Wc - Lower Landing - Open Plan Living / Family Room - 9.19m x 9.46m (30'2" x 31'0") - Games Room - 7.57m x 5.00m (24'10" x 16'5") - Gym - 3.91m x 3.51m (12'10" x 11'6") - Wine Cellar - 3.91m x 1.27m (12'10" x 4'2") - Shower Room - 1.41m x 2.37m (4'8" x 7'9") - Plant Room - 2.51m x 2.38m (8'3" x 7'10") - Integral Garage - 5.19m x 12.51m (17'0" x 41'1") - Galleried First Floor Landing - 5.37m x 8.07m (17'7" x 26'6") - Master Bedroom - 6.71m x 5.30m (22'0" x 17'5") - En-Suite Bathroom - 2.48m x 4.18m (8'2" x 13'9") - Bedroom 2 - 4.20m x 5.28m (13'9" x 17'4") - En-Suite Shower Room 2 - 1.80m x 2.00m (5'11" x 6'7") - Bedroom 3 - 3.66m x 5.30m (12'0" x 17'5") - En-Suite Shower Room 3 - 1.80m x 2.00m (5'11" x 6'7") - Bedroom 4 - 3.90m x 5.31m (12'10" x 17'5") - Bedroom 5 - 4.25m x 3.97m (13'11" x 13'0") - Family Bathroom - 4.22m x 2.71m (13'10" x 8'11") - Electric Gated Access - Circular Driveway - Front Garden - Extensive Further Garden - Sunken Pagoda - Rear Patio - Agents Notes - Council Tax: Band 'H'
Tenure: Freehold
Stamp Duty: 0% up to £250,000, 5% of the amount between £250,001 & £925,000, 10% of the amount between £925,001 & £1,500,000, 12% of the remaining amount above £1,500,000. For some purchases, an additional surcharge may be payable on properties with a sale price of £40,000 and over. Please call us for any clarification on the new Stamp Duty system or to find out what this means for your purchase. Disclaimer F&C - Unless stated otherwise, these details may be in a draft format subject to approval by the property's vendors. Your attention is drawn to the fact that we have been unable to confirm whether certain items included with this property are in full working order. Any prospective purchaser must satisfy themselves as to the condition of any particular item and no employee of Fine & Country has the authority to make any guarantees in any regard. The dimensions stated have been measured electronically and as such may have a margin of error, nor should they be relied upon for the purchase or placement of furnishings, floor coverings etc. Details provided within these property particulars are subject to potential errors, but have been approved by the vendor(s) and in any event, errors and omissions are excepted. These property details do not in any way, constitute any part of an offer or contract, nor should they be relied upon solely or as a statement of fact. In the event of any structural changes or developments to the property, any prospective purchaser should satisfy themselves that all appropriate approvals from Planning, Building Control etc, have been obtained and complied with.Features:
- Garage Tento neuvěřitelný dům s 5/6 ložnicemi má rozlohu více než 7 000 čtverečních stop a nachází se na pozemku o rozloze přibližně 5 akrů. Vlastněná a obýváná svým tvůrcem od své zakázkové konstrukce a s komplexní řadou nesmírně působivých funkcí, jedná se o nemovitost zřídka vídané kvality a hodnoty. Bezpochyby jeden z nejlepších domů, které jsou dnes na trhu ve východním Lancashiru k dispozici. Prohlídka je zde skutečně nezbytná a dostupná pouze po domluvě, s výhradou obvyklé kvalifikace pro nemovitost tohoto kalibru.Rosebank, Stubbins, Ramsbottom, Bury je prostě báječný rodinný dům, který splňuje všechny požadavky a dělá to s velkým efektem. Od soukromého, elektricky ovládaného vchodu až po ohromující, vynikající pozemky je nemovitost skutečně vynikající. Když se blížíte po rozlehlé obklopující příjezdové cestě, zpočátku vás přivítá nádherný exteriér ohraničený vzrostlými hranicemi, krásnými trávníky a centrálním vodním prvkem. Zahrady a pozemky jsou zde opravdu dechberoucí a sami prodejci se o ně starají na mimořádně vysoké úrovni.V suterénních garážích je k dispozici kryté parkoviště, díky kterému je přístup do interiéru nemovitosti bezpečný bez nutnosti v případě potřeby vyjít ven. Případně můžete zaparkovat vedle centrálního portiku na rozlehlé kruhové příjezdové cestě, odkud se vám naskytne pozoruhodný příjezd do působivé vstupní haly s galerií v plné výšce.Přesuneme-li se dovnitř do samotného obývacího pokoje, četné recepce poskytují velkou flexibilitu a všestrannost, ideální pro moderní rodiny, zatímco promyšlené začlenění bazénu, herny, posilovny a vinného sklepa přidává ještě více funkcí. Ve spodním patře je také obrovský otevřený obývací pokoj / rodinný pokoj, který by byl také dokonalým zábavním apartmá / domácím kinem, přičemž suterén také nabízí prostor pro přidání další ložnice v případě potřeby.V přízemí je dále několik recepcí s krásným výhledem na pozemky, zatímco velkorysá kuchyň s jídelnou je také propojena samostatnou technickou místností, která má sama o sobě další sekundární vaření. Samozřejmě je zde také dobrá velikost WC a vybavení plášťů.Při pohybu po schodech nahoru je galerijní podesta nádherným komunikačním prostorem, který si užívá působivou polohu s dvojitou výškou nad chodbou pod ní. Tři z 5 ložnic v prvním patře mají vlastní sociální zařízení a rodinná koupelna nabízí vanu i sprchu, která je sdílena pouze mezi ložnicemi 4 a 5.Nejen, že tato nemovitost byla promyšleně navržena a implementována tak, aby pokryla všechny základny, ale také tak učinila na velmi vysokém standardu, který byl bezvadně prezentován a udržován po celou dobu jejími současnými majiteli. Tato nemovitost je výjimečným, výjimečným domem, který pro náročného kupujícího nabízí dokonalou kombinaci vlastností, vybavení, obytného prostoru, umístění, zahrad a pozemků. To vše zároveň dělá s velkým ohledem na soukromí.
U této nemovitosti je bezpochyby prohlídka naprosto nezbytná k plnému ocenění všeho, co se nabízí, a to je k dispozici pouze po domluvě prostřednictvím naší kanceláře v Rawtenstallu.Interně tato vlastnost stručně zahrnuje:
PŘÍZEMÍ - vstupní chodba, s přízemím / WC, společenská místnost, jídelna, snídaňová kuchyně, technická místnost, 2. salonek, pracovna, sluneční místnost, bazén.
PRVNÍ PATRO - Galleried Landing, hlavní ložnice, hlavní koupelna, ložnice 2 s vlastní sprchou pokoj 2, ložnice 3 s vlastní sprchou pokoj 3, ložnice 4 a 5 a rodinná koupelna.
SUTERÉN - Z dolní podesty je velký otevřený obývací pokoj / rodinný pokoj, herna, sprcha, technická místnost, posilovna a vinný sklípek.Nachází se kousek od obou Ramsbottom a Rawtenstall center, tato nemovitost je jistě výhodně umístěna. Během několika minut je k dispozici báječná škála vybavení, od vynikajících restaurací a zábavy až po sport, volný čas, zdraví a fitness. Vynikající nabídka vzdělání sahá od základní školy po střední školu a 6. třídu, přičemž gymnázia v Bury a BRGS jsou také snadno dostupná. Přístup k základním trasám pro dojíždění a dálnici je snadno dosažitelný, s M66, M60, M65 a M62 spoje na dosah ruky, Manchester City Centre je méně než 16 mil (asi 35 minut) daleko, Preston je jen něco málo přes 20 mil daleko, s Leedsem a Liverpoolem asi 45 mil na každé.Pro pohodlné dopravní spojení a dostupnou občanskou vybavenost v okolí se opravdu nedalo očekávat o moc víc, s místními službami spojenými s širší škálou po celém Rossendale a severním Manchesteru a nakonec s širokou škálou zařízení, která jsou nabízena během několika minut po celém východním Lancashire, včetně jezdectví, golfu, cyklistiky, pěší turistiky a samozřejmě také krásné otevřené krajiny. Vstupní chodba - 5,01 m x 6,90 m (16'5" x 22'8") - Salonek - 8,29m x 5,31m (27'2" x 17'5") - 2. salonek - 3,71 m x 5,30 m (12'2" x 17'5") - Studie - 2,97 m x 3,01 m (9'9" x 9'11") - Sluneční místnost - 5,45m x 7,03m (17'11" x 23'1") - Bazén - 8,12 m x 5,65 m (26'8" x 18'6") - Jídelna - 4,94 m x 5,33 m (16'2" x 17'6") - Kuchyň/Snídaňová místnost - 4,24m x 9,75m (13'11" x 32'0") - Technická místnost - 2,96 m x 2,45 m (9'9" x 8'0") - Pláště / WC - Spodní podesta - Otevřený obývací pokoj / Rodinný pokoj - 9,19 m x 9,46 m (30'2" x 31'0") - Herna - 7,57m x 5,00m (24'10" x 16'5") - Tělocvična - 3,91 m x 3,51 m (12'10" x 11'6") - Vinný sklep - 3,91m x 1,27m (12'10" x 4'2") - Sprchový kout - 1,41 m x 2,37 m (4'8" x 7'9") - Technická místnost - 2,51 m x 2,38 m (8'3" x 7'10") - Integrovaná garáž - 5,19 m x 12,51 m (17'0" x 41'1") - Podesta v prvním patře - 5,37 m x 8,07 m (17'7" x 26'6") - Hlavní ložnice - 6,71 m x 5,30 m (22'0" x 17'5") - Vlastní koupelna - 2,48m x 4,18m (8'2" x 13'9") - Ložnice 2 - 4,20 m x 5,28 m (13'9" x 17'4") - Vlastní sprcha 2 - 1,80 m x 2,00 m (5'11" x 6'7") - Ložnice 3 - 3,66m x 5,30m (12'0" x 17'5") - Vlastní sprcha 3 - 1,80 m x 2,00 m (5'11" x 6'7") - Ložnice 4 - 3,90 m x 5,31 m (12'10" x 17'5") - Ložnice 5 - 4,25 m x 3,97 m (13'11" x 13'0") - Rodinná koupelna - 4,22 m x 2,71 m (13'10" x 8'11") - Elektrický bránový přístup - Kruhová příjezdová cesta - Předzahrádka - Rozsáhlá další zahrada - Potopená pagoda - Zadní terasa - Poznámky zástupců - Daň obecní: pásmo "H"
Držba: Freehold
Kolkovné: 0 % až do 250 000 GBP, 5 % z částky mezi 250 001 a 925 000 GBP, 10 % z částky mezi 925 001 GBP a 1 500 000 GBP, 12 % ze zbývající částky nad 1 500 000 GBP. U některých nákupů může být účtován dodatečný příplatek za nemovitosti s prodejní cenou 40 000 GBP a více. Zavolejte nám prosím pro jakékoli vysvětlení ohledně nového systému kolkovného nebo zjistěte, co to znamená pro váš nákup. Zřeknutí se odpovědnosti F&C - Pokud není uvedeno jinak, mohou být tyto údaje ve formátu konceptu a podléhat schválení dodavateli nemovitosti. Upozorňujeme na skutečnost, že jsme nebyli schopni potvrdit, zda jsou některé položky zahrnuté v tomto zařízení v plně funkčním stavu. Každý potenciální kupující se musí sám přesvědčit o stavu jakékoli konkrétní položky a žádný zaměstnanec společnosti Unie & Country nemá oprávnění poskytovat jakékoli záruky v jakémkoli ohledu. Uvedené rozměry byly změřeny elektronicky a jako takové mohou mít chybovost, ani by se na ně nemělo spoléhat při nákupu nebo umístění nábytku, podlahových krytin atd. Podrobnosti uvedené v těchto podrobnostech o vlastnictví podléhají potenciálním chybám, ale byly schváleny dodavatelem (dodavateli) a v každém případě jsou chyby a opomenutí vyloučeny. Tyto údaje o majetku v žádném případě nepředstavují žádnou část nabídky nebo smlouvy, ani by se na ně nemělo spoléhat pouze nebo jako na konstatování faktu. V případě jakýchkoli strukturálních změn nebo vývoje nemovitosti by se měl každý potenciální kupující ujistit, že byla získána a dodržena všechna příslušná povolení od územního plánování, stavebního úřadu atd.Features:
- Garage Esta increíble casa de 5/6 habitaciones tiene más de 7,000 pies cuadrados Y se encuentra dentro de terrenos que ascienden a aproximadamente 5 acres. Propiedad y ocupada por su creador desde su construcción a medida y con una amplia gama de características enormemente impresionantes, esta es una propiedad de calidad y mérito rara vez vistos. Sin duda, una de las mejores casas disponibles en el mercado en East Lancashire hoy en día. La visita aquí es realmente esencial y está disponible, solo con cita previa, sujeto a la calificación habitual para una propiedad de este caibre.Rosebank, Stubbins, Ramsbottom, Bury es simplemente, una fabulosa casa familiar que cumple todos los requisitos y lo hace con gran efecto. Desde su entrada privada con puerta eléctrica hasta sus impresionantes y magníficos jardines, la propiedad es realmente excepcional. Al acercarse a través del amplio camino de entrada circundante, inicialmente se le recibe con un maravilloso exterior delimitado por bordes maduros, hermosos céspedes y la fuente de agua central. Los jardines y los jardines son realmente impresionantes aquí y son cuidados a un nivel excepcionalmente alto por los propios vendedores.El estacionamiento cubierto está disponible dentro del espacio del garaje del sótano, lo que hace que el acceso al interior de la propiedad sea seguro sin la necesidad de salir si lo desea. Alternativamente, estacione junto al pórtico central en el amplio camino circular de entrada, para una llegada notable al impresionante vestíbulo de entrada con galerías de altura completa.Al pasar al interior de la vivienda en sí, los numerosos espacios de recepción brindan una gran flexibilidad y versatilidad, perfectos para las familias modernas, mientras que la inclusión reflexiva de la piscina, la sala de juegos, el gimnasio y la bodega también agregan aún más características. También hay una gran sala de estar / sala de estar de planta abierta en la planta baja que sería una suite de entretenimiento / cine en casa perfecta también, con la planta del sótano que también ofrece la posibilidad de agregar un dormitorio adicional si es necesario.En la planta baja hay otras recepciones múltiples con hermosas vistas sobre los jardines, mientras que la generosa cocina comedor también se une a un lavadero separado que a su vez tiene otras instalaciones de cocina secundarias. También hay, por supuesto, un aseo y capas de buen tamaño en la planta baja.Subiendo las escaleras, el rellano de la galería es un maravilloso espacio de circulación que disfruta de su impresionante posición de doble altura sobre el pasillo de abajo. Tres de las 5 habitaciones del primer piso tienen su propio baño y el baño familiar ofrece bañera y ducha, que se comparten entre las habitaciones 4 y 5.Esta propiedad no solo ha sido cuidadosamente diseñada e implementada para cubrir todas las bases, sino que también lo ha hecho con un estándar muy alto que ha sido impecablemente presentado y mantenido por sus actuales propietarios. La propiedad es una casa excepcional y excepcional que, para el comprador exigente, ofrece una combinación perfecta de características, instalaciones, espacio habitable, ubicación, jardines y terrenos. Al mismo tiempo, hace todo esto con gran consideración por la privacidad también.
Para esta propiedad, sin duda, la visita es absolutamente esencial para apreciar plenamente todo lo que se ofrece y esto está disponible, solo con cita previa, a través de nuestra oficina de Rawtenstall.Internamente, esta propiedad comprende brevemente:
PLANTA BAJA - Pasillo de entrada, con aseo en la planta baja, salón, comedor, cocina de desayuno, lavadero, 2º salón, estudio, solárium, piscina.
PRIMER PISO - Rellano con galería, dormitorio principal, dormitorio principal en suite, dormitorio 2 con cuarto de baño con ducha 2, dormitorio 3 con baño con ducha 3, dormitorios 4 y 5 y baño familiar.
PLANTA DEL SÓTANO - Desde el rellano inferior hay una gran sala de estar / sala familiar de planta abierta, sala de juegos, cuarto de ducha, sala de máquinas, gimnasio y bodega.Situado a poca distancia de los centros de Ramsbottom y Rawtenstall, esta propiedad está sin duda convenientemente ubicada. Una fabulosa gama de servicios está disponible en solo unos minutos, que van desde excelentes restaurantes y entretenimiento, hasta opciones deportivas, de ocio, de salud y fitness. La excelente oferta educativa abarca desde la primaria hasta la secundaria y el 6º curso, con escuelas de gramática en Bury y BRGS de fácil acceso. El acceso a las rutas esenciales de cercanías y autopistas es fácil, con los enlaces M66, M60, M65 y M62 muy cerca, el centro de la ciudad de Manchester está a menos de 16 millas (unos 35 minutos), Preston está a poco más de 20 millas, con Leeds y Liverpool a unas 45 millas cada uno.Para conexiones de viaje convenientes y servicios accesibles cercanos, realmente no se podía esperar mucho más, con la oferta local unida a una gama más amplia en Rossendale y North Manchester y, en última instancia, la amplia gama de instalaciones que se ofrecen en minutos en todo East Lancashire, que incluyen equitación, golf, ciclismo, caminatas y, por supuesto, también un hermoso campo abierto. Pasillo de entrada - 5.01m x 6.90m (16'5" x 22'8") - Salón - 8.29m x 5.31m (27'2" x 17'5") - 2º Salón - 3.71m x 5.30m (12'2" x 17'5") - Estudio - 2.97m x 3.01m (9'9" x 9'11") - Terraza - 5.45m x 7.03m (17'11" x 23'1") - Piscina - 8.12m x 5.65m (26'8" x 18'6") - Comedor - 4.94m x 5.33m (16'2" x 17'6") - Cocina/Sala de desayunos - 4.24m x 9.75m (13'11" x 32'0") - Lavadero - 2.96m x 2.45m (9'9" x 8'0") - Capas / Wc - Rellano inferior - Sala de estar / Sala familiar de planta abierta - 9.19m x 9.46m (30'2" x 31'0") - Sala de Juegos - 7.57m x 5.00m (24'10" x 16'5") - Gimnasio - 3.91m x 3.51m (12'10" x 11'6") - Bodega - 3.91m x 1.27m (12'10" x 4'2") - Cuarto de baño - 1.41m x 2.37m (4'8" x 7'9") - Sala de plantas - 2.51m x 2.38m (8'3" x 7'10") - Garaje Integral - 5.19m x 12.51m (17'0" x 41'1") - Rellano del primer piso con galería - 5.37m x 8.07m (17'7" x 26'6") - Dormitorio Principal - 6.71m x 5.30m (22'0" x 17'5") - Baño en suite - 2.48m x 4.18m (8'2" x 13'9") - Dormitorio 2 - 4.20m x 5.28m (13'9" x 17'4") - Cuarto de baño con ducha 2 - 1.80m x 2.00m (5'11" x 6'7") - Dormitorio 3 - 3.66m x 5.30m (12'0" x 17'5") - Cuarto de baño con ducha 3 - 1.80m x 2.00m (5'11" x 6'7") - Dormitorio 4 - 3.90m x 5.31m (12'10" x 17'5") - Dormitorio 5 - 4.25m x 3.97m (13'11" x 13'0") - Baño Familiar - 4.22m x 2.71m (13'10" x 8'11") - Acceso con puerta eléctrica - Calzada circular - Jardín delantero - Extenso jardín adicional - Pagoda hundida - Patio trasero - Notas de los Agentes - Impuesto Municipal: Banda 'H'
Tenencia: Dominio absoluto
Impuesto de timbre: 0% hasta £ 250,000, 5% del monto entre £ 250,001 y £ 925,000, 10% del monto entre £ 925,001 y £ 1,500,000, 12% del monto restante por encima de £ 1,500,000. Para algunas compras, es posible que se pague un recargo adicional en propiedades con un precio de venta de £ 40,000 o más. Por favor, llámenos para cualquier aclaración sobre el nuevo sistema del Impuesto de Actos Jurídicos Documentados o para averiguar qué significa esto para su compra. A menos que se indique lo contrario, estos detalles pueden estar en un formato de borrador sujeto a la aprobación de los proveedores de la propiedad. Se llama su atención sobre el hecho de que no hemos podido confirmar si ciertos artículos incluidos con esta propiedad están en pleno estado de funcionamiento. Cualquier posible comprador debe asegurarse de la condición de cualquier artículo en particular y ningún empleado de Fine & Country tiene la autoridad para ofrecer garantías en ningún aspecto. Las dimensiones indicadas se han medido electrónicamente y, como tales, pueden tener un margen de error, y no se debe confiar en ellas para la compra o colocación de muebles, revestimientos de suelos, etc. Los detalles proporcionados dentro de estos detalles de la propiedad están sujetos a posibles errores, pero han sido aprobados por el (los) proveedor (s) y, en cualquier caso, se exceptúan los errores y omisiones. Estos detalles de la propiedad no constituyen de ninguna manera parte de una oferta o contrato, ni deben considerarse únicamente o como una declaración de hechos. En el caso de cualquier cambio estructural o desarrollo en la propiedad, cualquier posible comprador debe asegurarse de que se han obtenido y cumplido todas las aprobaciones apropiadas de Planificación, Control de Construcción, etc.Features:
- Garage