EUR 958.304
EUR 730.045
EUR 746.418
EUR 988.756
EUR 881.255

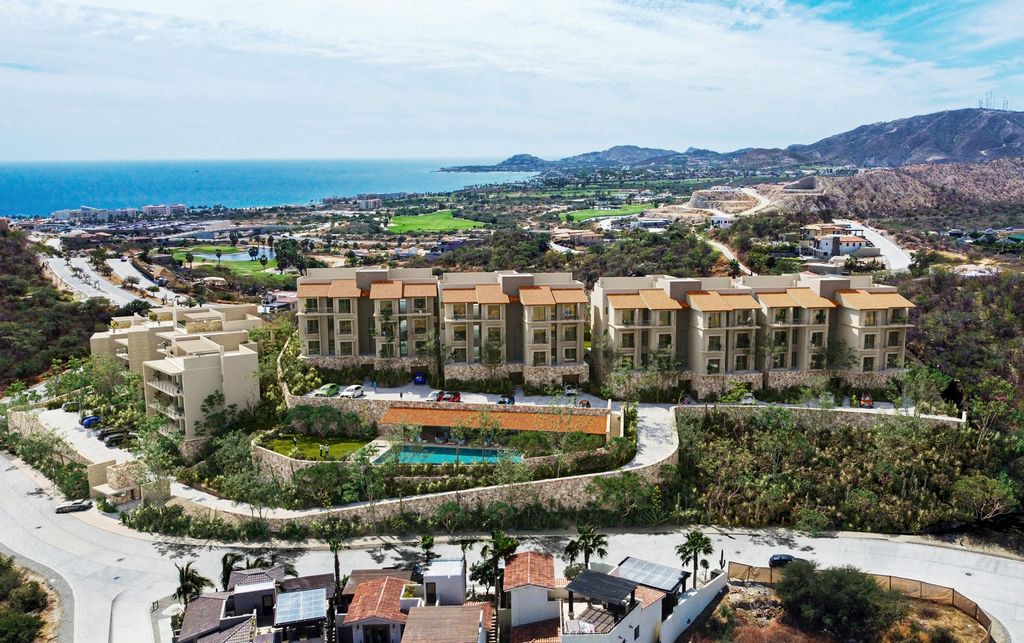

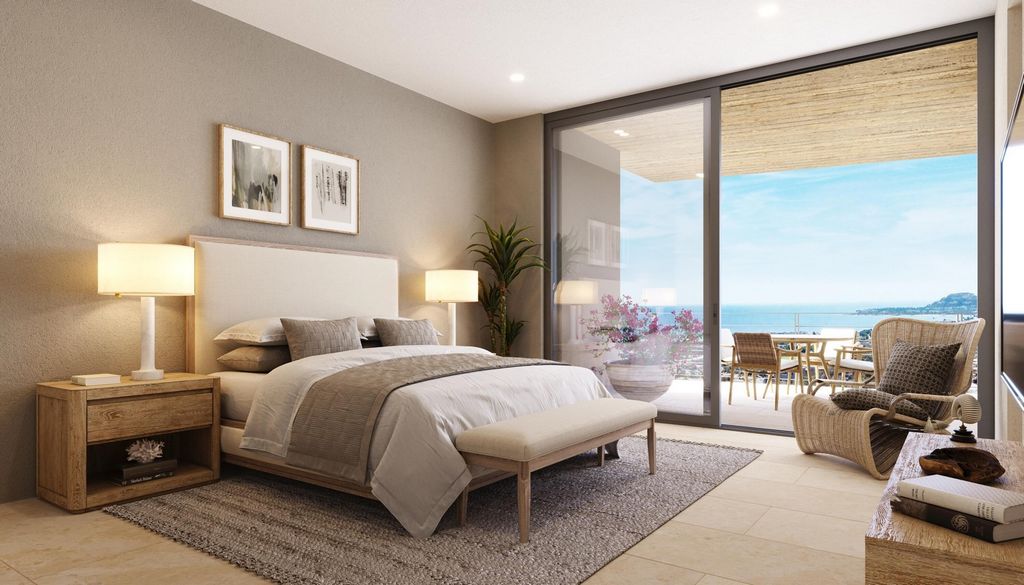



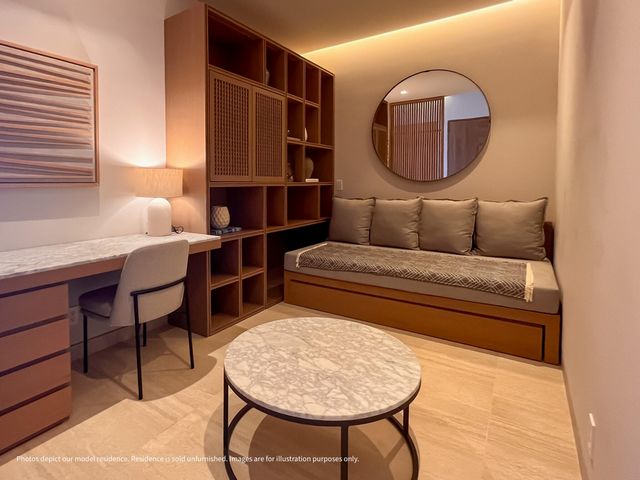
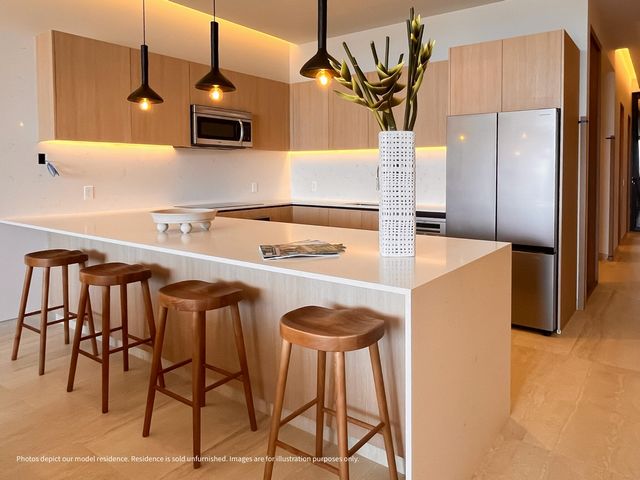
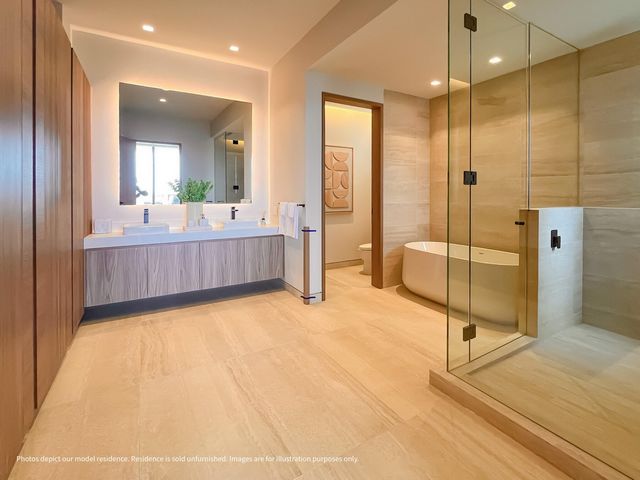

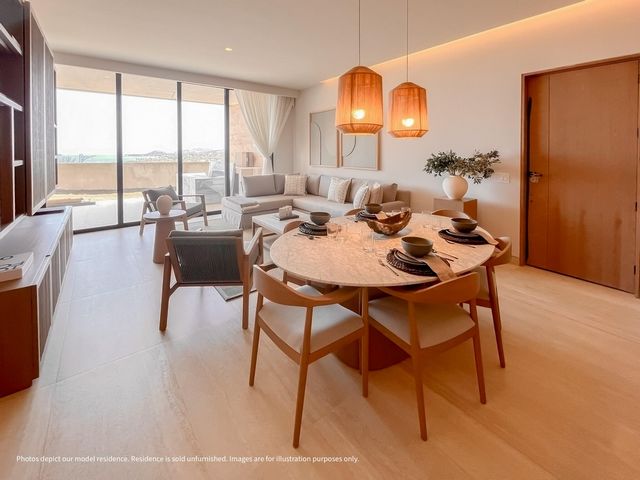




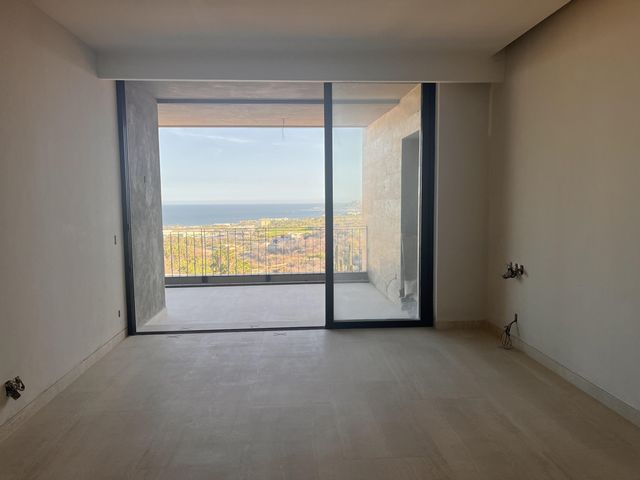









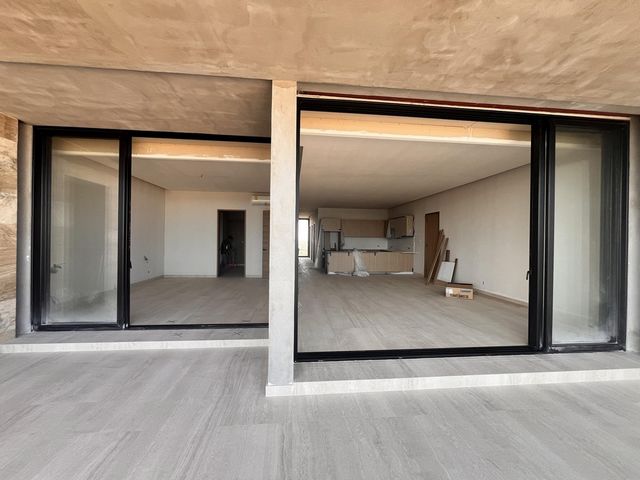
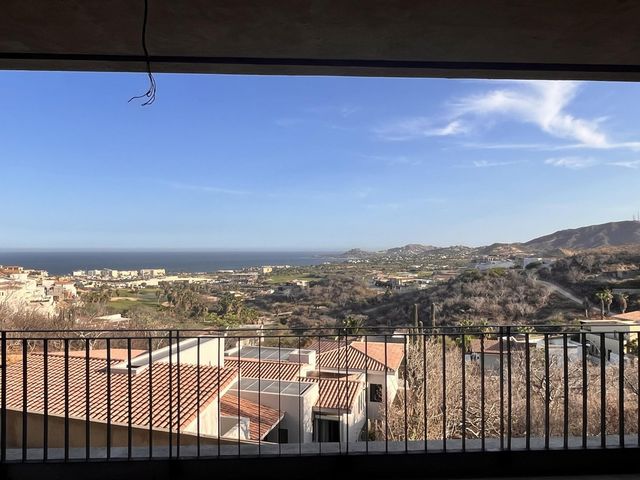

This second-floor three-bedroom residence offers quality and refinement over 2,266 square feet of flexible indoor-outdoor living space. Unobstructed
ocean views overlook the Nicklaus-designed 18-hole golf course and Palmilla Point from floor-to-ceiling double-glazed windows that open onto a large terrace. Beautifully appointed with white oak custom carpentry and Italian porcelain floors, this residence exudes effortless sophistication. The open concept living and dining areas open onto a 436-square-foot terrace for
optimal entertaining. The fully equipped Italian kitchen is complete with luxury appliances, a breakfast bar, and soft close doors. A flexible studio can be used as a third bedroom, home office, media room, or service area. The secondary ensuite bedroom offers privacy at the back of the residence. The spacious primary ensuite bedroom with direct access to the terrace and garden, features an expertly crafted walk-in closet and large bathroom with dual vanities. Two parking spaces are included in the purchase. One underground is ample enough for personal storage or a golf cart and the other is above ground. Both are easily accessible by elevator. Meer bekijken Minder bekijken Welcome to Costarena Boutique Residences. Ld in the exclusive community of Club Campestre San Jose, this collection of 39 resort-style condominiums is the epitome of understated elegance. A private community meticulously designed by renowned Mexican architects Carranza/Ruiz to offer an elevated lifestyle. Intimately scaled at seven three-story towers over two and a half acres, the vision of these homes is rooted in the natural world and seamlessly integrates indoor-outdoor living. Enjoy the tranquility and beauty of luxury coastal living with convenient proximity to all San Jose has to offer.
This second-floor three-bedroom residence offers quality and refinement over 2,266 square feet of flexible indoor-outdoor living space. Unobstructed
ocean views overlook the Nicklaus-designed 18-hole golf course and Palmilla Point from floor-to-ceiling double-glazed windows that open onto a large terrace. Beautifully appointed with white oak custom carpentry and Italian porcelain floors, this residence exudes effortless sophistication. The open concept living and dining areas open onto a 436-square-foot terrace for
optimal entertaining. The fully equipped Italian kitchen is complete with luxury appliances, a breakfast bar, and soft close doors. A flexible studio can be used as a third bedroom, home office, media room, or service area. The secondary ensuite bedroom offers privacy at the back of the residence. The spacious primary ensuite bedroom with direct access to the terrace and garden, features an expertly crafted walk-in closet and large bathroom with dual vanities. Two parking spaces are included in the purchase. One underground is ample enough for personal storage or a golf cart and the other is above ground. Both are easily accessible by elevator.