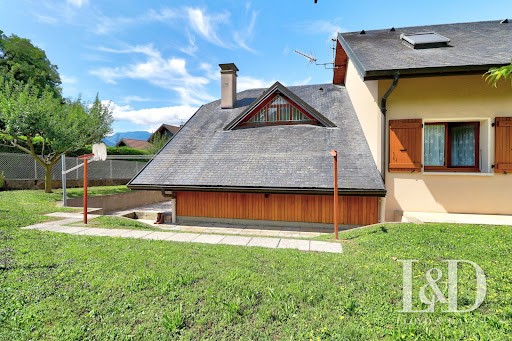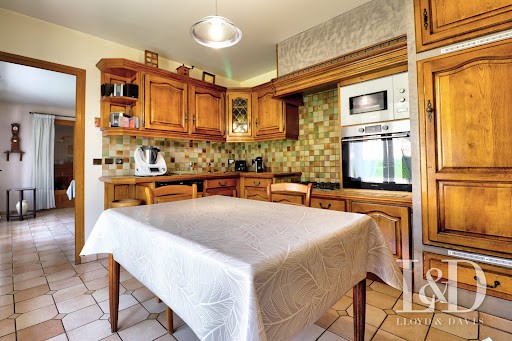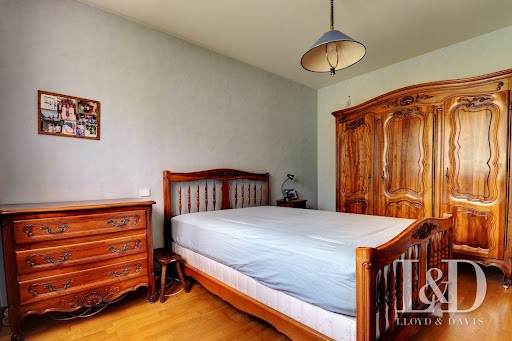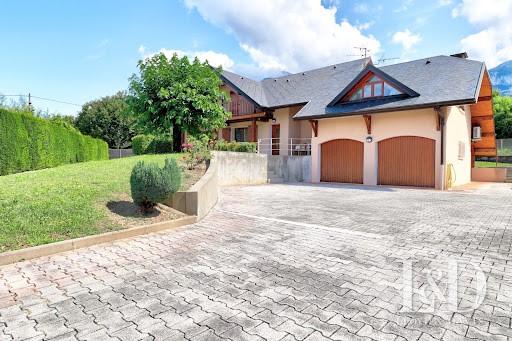EUR 750.000
FOTO'S WORDEN LADEN ...
Huis en eengezinswoning (Te koop)
Referentie:
EDEN-T101513082
/ 101513082
Referentie:
EDEN-T101513082
Land:
FR
Stad:
Bassens
Postcode:
73000
Categorie:
Residentieel
Type vermelding:
Te koop
Type woning:
Huis en eengezinswoning
Omvang woning:
203 m²
Omvang perceel:
1.657 m²
Kamers:
8
Slaapkamers:
5
Badkamers:
2
VERGELIJKBARE WONINGVERMELDINGEN
VASTGOEDPRIJS PER M² IN NABIJ GELEGEN STEDEN
| Stad |
Gem. Prijs per m² woning |
Gem. Prijs per m² appartement |
|---|---|---|
| Savoie | EUR 2.431 | EUR 2.728 |
| Belley | EUR 1.674 | - |
| Doussard | EUR 3.268 | - |
| Rumilly | - | EUR 2.861 |
| Faverges | EUR 2.356 | EUR 2.557 |
| Saint-François-Longchamp | - | EUR 3.010 |
| La Tour-du-Pin | EUR 1.636 | - |
| Annecy-le-Vieux | - | EUR 5.344 |
| Ugine | EUR 2.271 | - |
| Meylan | - | EUR 3.443 |
| Isère | EUR 1.960 | EUR 2.071 |
| Grenoble | - | EUR 2.234 |
| Fontaine | - | EUR 1.795 |
| Montalieu-Vercieu | EUR 1.484 | - |
| Bourgoin-Jallieu | EUR 2.076 | EUR 2.126 |
| Échirolles | - | EUR 1.775 |
| Le Grand-Bornand | - | EUR 5.530 |














Située en fond d'impasse d'un quartier résidentiel de Bassens, à proximité immédiate de Chambéry, cette superbe villa en parfait état vous propose 203 m² au sol habitables (176 m² Loi Carrez), sur un terrain plat et arboré de 1657 m², entièrement clos et équipé d'un portail électrique.
Au rez-de-jardin, vous découvrirez une grande pièce de vie agrémentée d'une cheminée et d'une cuisine attenante, le tout s'ouvrant sur la terrasse extérieure et le jardin. Ce rez de chaussée dispose également d'une chambre, d'une salle de bain, de toilettes séparées et d'un accès intérieur au sous-sol.
De la vaste entrée avec placards, quelques marches vous mèneront ensuite au demi-niveau supérieur qui offre un espace généreux de 36 m², idéal pour imaginer un bureau, une suite parentale ou encore une salle de jeux selon vos besoins.
En continuant vers le dernier demi niveau, une vaste pièce palière dessert trois chambres confortables avec placards, une salle de bain supplémentaire et un WC indépendant, offrant ainsi tout le confort et l'espace nécessaire à une vie familiale.
La maison bénéficie également d'un double garage carrelé de 40 m² avec portes motorisées, un espace wc / douche et d'un espace en sous-sol de 25 m² avec cave, buanderie.
À l'extérieur, la maison dispose de plusieurs annexes pratiques comme un atelier ou espace de stockage ainsi qu'un chalet de jardin, idéal pour entreposer du matériel au coeur du jardin.
Le système de chauffage est polyvalent, avec une chaudière à gaz, une cheminée bois et une climatisation réversible, garantissant un excellent confort tout au long de l'année. De plus, la maison est équipée de l'aspiration centralisée, d'un adoucisseur d'eau. Le toit, en ardoises d'Angers, est en parfait état tout comme la structure de la maison. Au niveau travaux, vous n'aurez qu'une mise à votre gout de l'intérieur de la maison.
Si vous souhaitez en savoir plus sur cette belle villa alliant charme et fonctionnalité, dans un cadre paisible et verdoyant aux portes de Chambéry, contactez Hélène Fargeau au ...
Honoraires à la charge du vendeur. Classe énergie C, Classe climat C Montant moyen estimé des dépenses annuelles d'énergie pour un usage standard, établi à partir des prix de l'énergie de l'année 2021 : entre 1944.00 et 2481.00 . Les informations sur les risques auxquels ce bien est exposé sont disponibles sur le site Géorisques : georisques.gouv.fr.
Votre conseiller LLOYD DAVIS : Hélène FARGEAU
Agent commercial (Entreprise individuelle)
RSAC 499 694 503 Chambery Elegant family villa in Bassens! Located at the end of a cul-de-sac in a residential area of Bassens, very close to Chambéry, this superb villa in perfect condition offers 203 m² of living space (176 m² Loi Carrez), on a flat and landscaped plot of 1657 m², fully enclosed and equipped with an electric gate. On the garden level, you will discover a large living room enhanced by a fireplace and an adjoining kitchen, all opening onto the outdoor terrace and garden. This ground floor also features a bedroom, a bathroom, separate toilets, and internal access to the basement. From the spacious entrance with closets, a few steps will lead you to the upper half-level which offers a generous space of 36 m², ideal for a study, a master suite, or a playroom according to your needs. Continuing to the last half-level, a wide landing leads to three comfortable bedrooms with closets, an additional bathroom, and a separate toilet, thereby providing all the comfort and space necessary for family life. The house also benefits from a tiled double garage of 40 m² with motorized doors, a WC/shower area, and a basement space of 25 m² with a cellar and laundry room. Outside, the house has several practical annexes such as a workshop or storage space as well as a garden shed, perfect for storing equipment in the heart of the garden. The heating system is versatile, featuring a gas boiler, a wood fireplace, and reversible air conditioning, ensuring excellent comfort throughout the year. In addition, the house is equipped with centralized vacuum cleaning and a water softener. The roof, made of Angers slates, is in perfect condition as is the structure of the house. In terms of work, you will only need to customize the interior of the house to your taste. If you would like to know more about this beautiful villa combining charm and functionality, in a peaceful and green setting at the gates of Chambéry, contact Hélène Fargeau at ... Fees payable by the seller. Energy class C, Climate class C Estimated average annual energy expenses for standard use, based on 2021 energy prices: between 1944.00 and 2481.00 €. Information on the risks to which this property is exposed is available on the Géorisques website: georisques.gouv.fr.This description has been automatically translated from French.