EUR 983.383
FOTO'S WORDEN LADEN ...
Huis en eengezinswoning te koop — Holly Springs
EUR 1.102.860
Huis en eengezinswoning (Te koop)
Referentie:
EDEN-T101465489
/ 101465489
Referentie:
EDEN-T101465489
Land:
US
Stad:
Holly Springs
Postcode:
27540
Categorie:
Residentieel
Type vermelding:
Te koop
Type woning:
Huis en eengezinswoning
Omvang woning:
404 m²
Omvang perceel:
1.619 m²
Kamers:
17
Slaapkamers:
5
Badkamers:
4
Toilet:
1
Parkeerplaatsen:
1
Zwembad:
Ja
Airconditioning:
Ja
Internettoegang:
Ja
Vaatwasmachine:
Ja
Wasmachine:
Ja
VERGELIJKBARE WONINGVERMELDINGEN
VASTGOEDPRIJS PER M² IN NABIJ GELEGEN STEDEN
| Stad |
Gem. Prijs per m² woning |
Gem. Prijs per m² appartement |
|---|---|---|
| Virginia | EUR 352 | - |
| Ohio | EUR 138 | - |
| Franklin | EUR 140 | - |
| Orange | EUR 264 | - |
| Loughman | EUR 509 | - |
| New York | EUR 1.637 | EUR 1.627 |
| Polk | EUR 489 | - |
| Florida | EUR 536 | EUR 3.100 |
| Palm Beach | EUR 1.096 | - |
| Illinois | - | EUR 4.042 |
| Cook | - | EUR 4.042 |
| Fort Lauderdale | EUR 5.492 | EUR 5.476 |
| Saint Louis | EUR 387 | - |
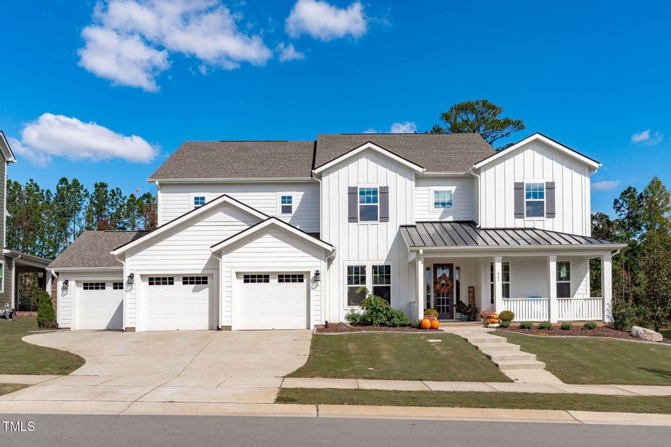
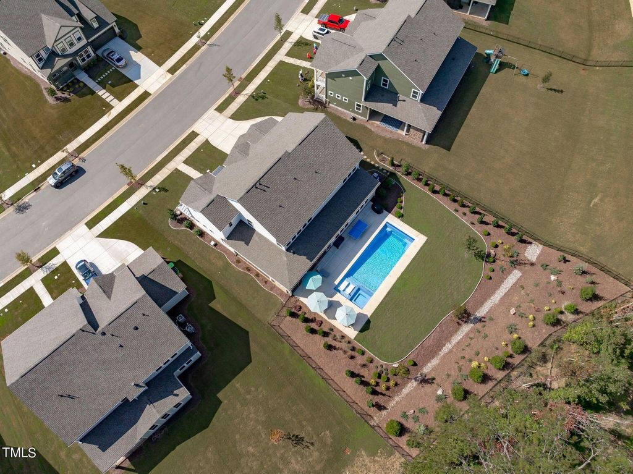

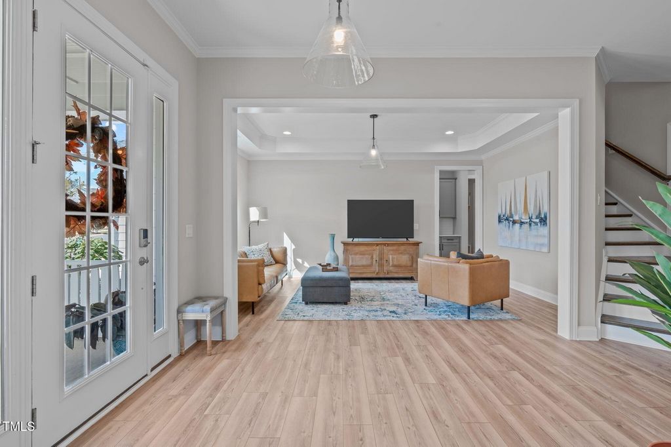





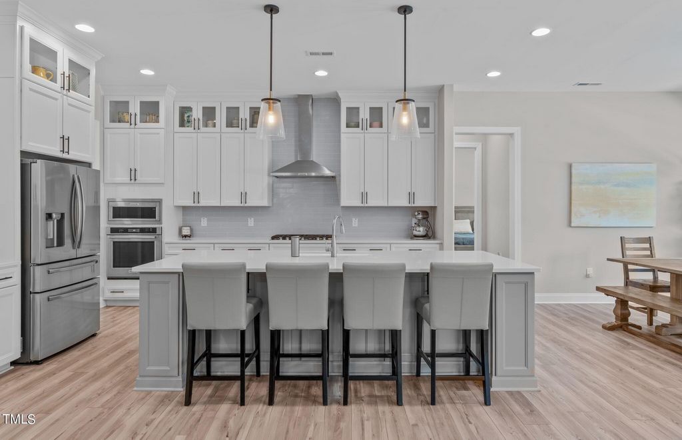
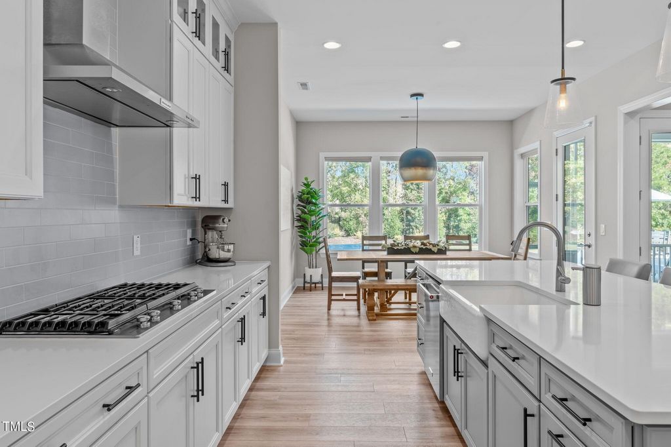

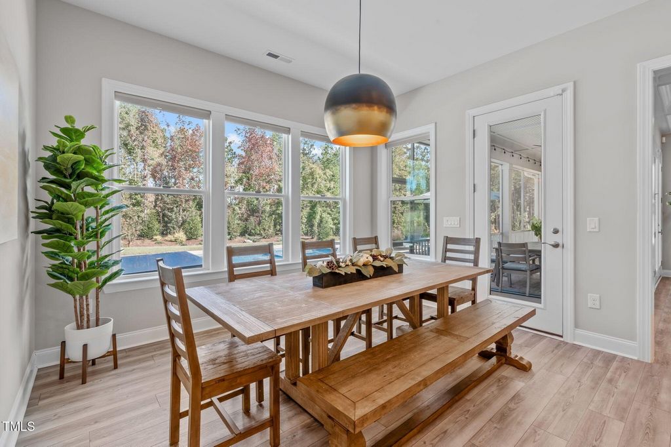

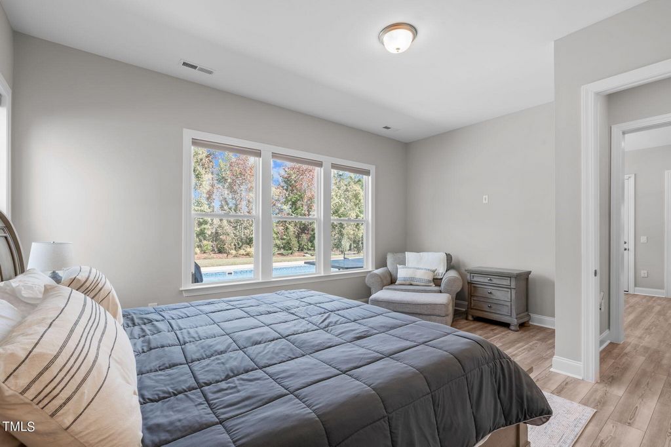




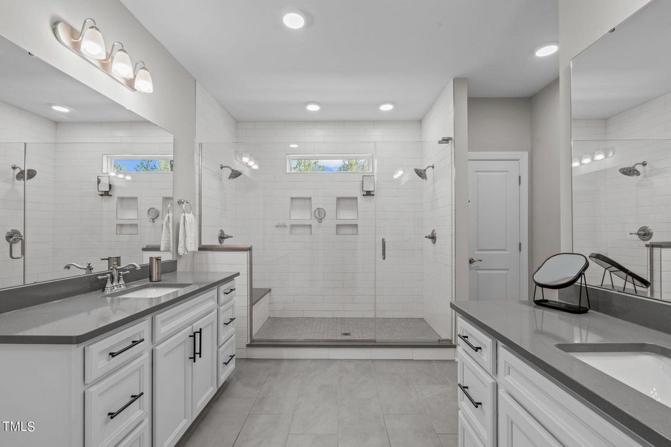





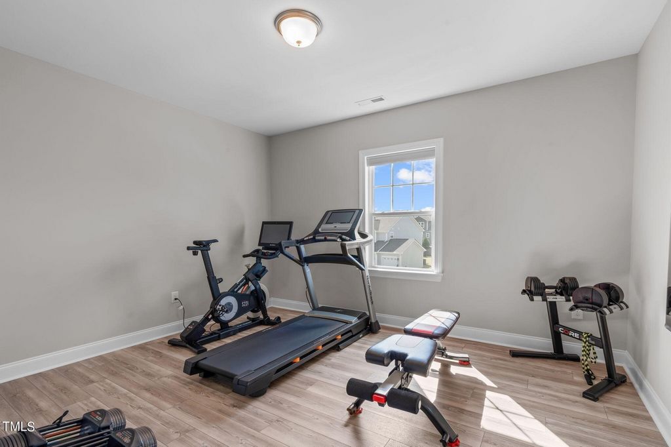


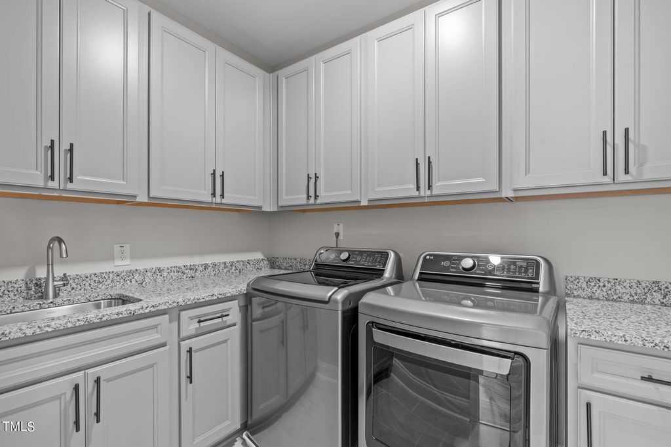

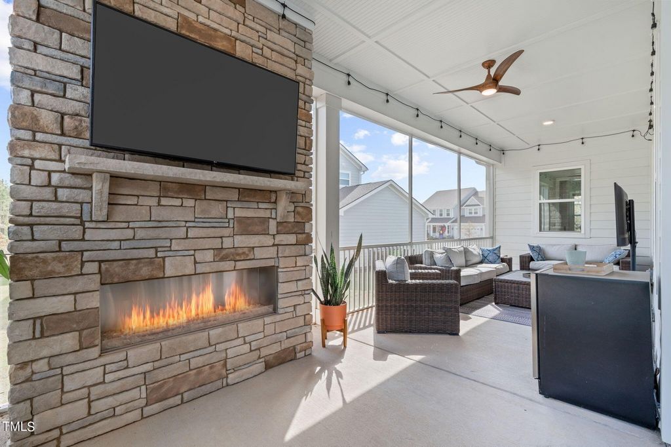


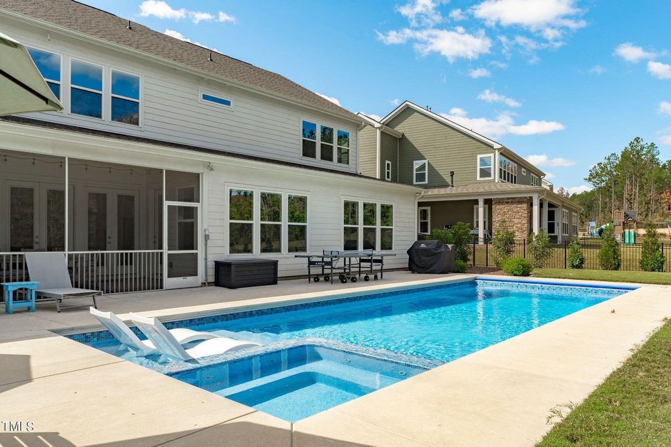



Features:
- Dishwasher
- Washing Machine
- Air Conditioning
- Internet
- SwimmingPool Meer bekijken Minder bekijken Immaculately maintained Craftsman style home showcases an open floor plan with model-like, modern features. Detailed moldings, crown molding, coffered and tray ceiling treatments, 2 modern gas fire features indoors and out, stylish lighting fixtures, neutral palette, and luxury hardwood style flooring throughout the home with tile in the bathrooms make this home feel luxurious and welcoming. With both formal and casual spaces for seating, dining, working, and entertaining, 3 sets of French doors for access to pristine outdoor spaces, and large windows for swathes of natural light, the multiple main floor living spaces can be configured to accommodate your lifestyle and design aesthetic. The gleaming kitchen showcases an expansive center island with seating for 4, full height, white Shaker cabinetry with an upper row of glass fronted cabinets, Quartz countertops, gas cooktop, wall oven and microwave, Butler's pantry, 2 walk-in pantries on either side of the kitchen and a cozy breakfast room for a casual dining space are inspired for the chef in the family. Upstairs, the nicely appointed bonus room is suited to a variety of uses and features a large bank of windows for loads of natural light. There is also an expansive laundry room, owner's suite, and 3 bedrooms, 2 of which connect to a Jack and Jill bath with walk-in closets and separate vanities. The spa-like owner's suite is amply sized and showcases a tray ceiling, large bank of windows, 2 walk-in closets, Quartz countertops on the dual vanities, walk-in dual shower heads, frameless glass surround, tile shower, linen closet, and private water closet. Endless outdoor living and entertainment options are available utilizing the covered front porch and expansive wrap-around, screened-in back porch with access to your own private, heated salt water pool and spa, with automatic cover, and beautifully landscaped yard beyond. Trinity Creek is a newly established community with a prime location close to parks, breweries, an array of local restaurants, boutique and retail shopping, and much more!
Features:
- Dishwasher
- Washing Machine
- Air Conditioning
- Internet
- SwimmingPool