4 slk
5 slk
3 slk
4 slk
4 slk
4 slk
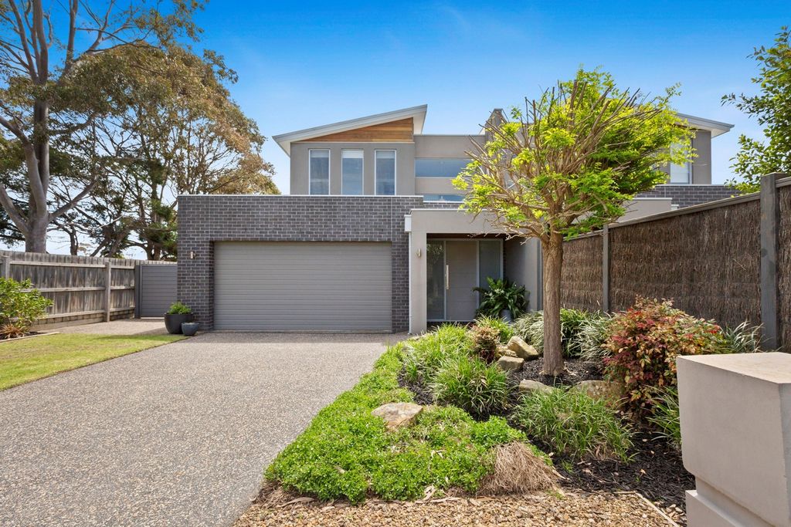

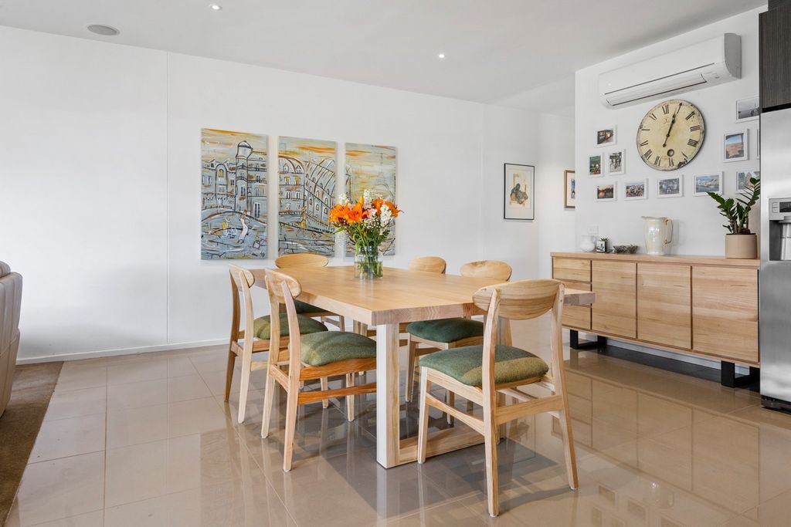



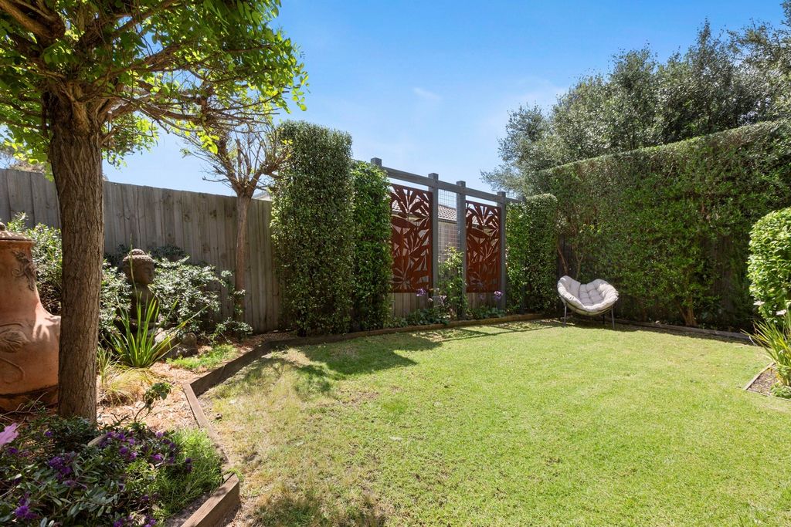
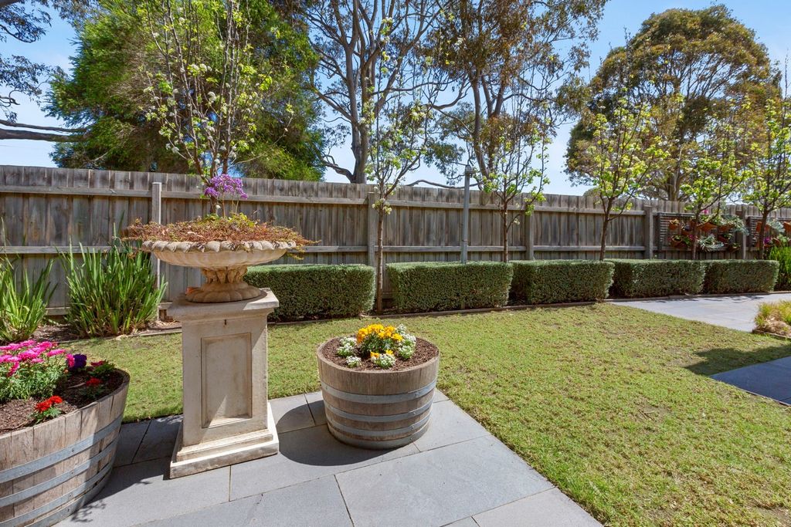

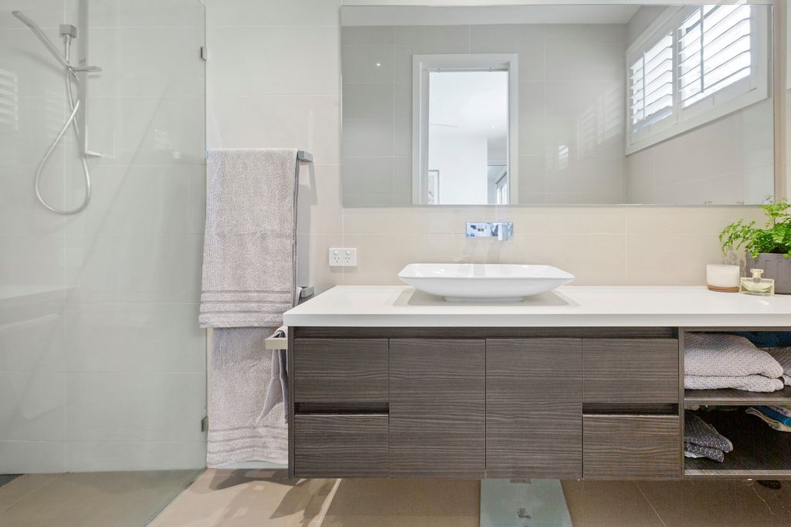
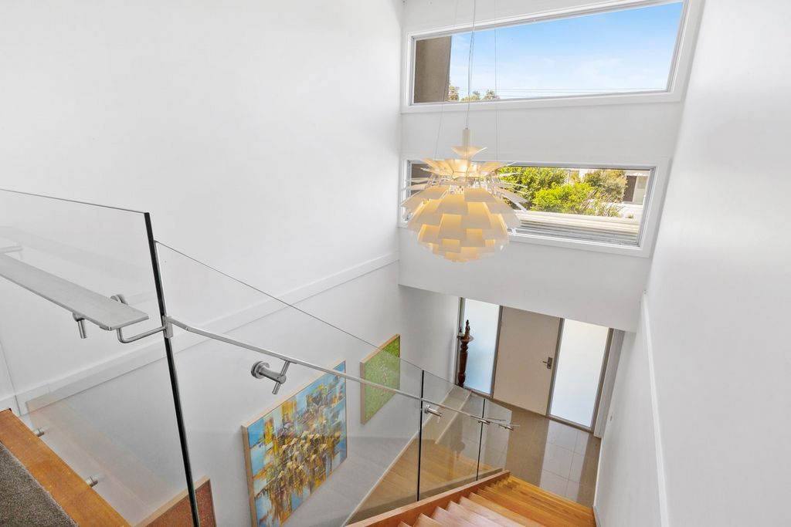
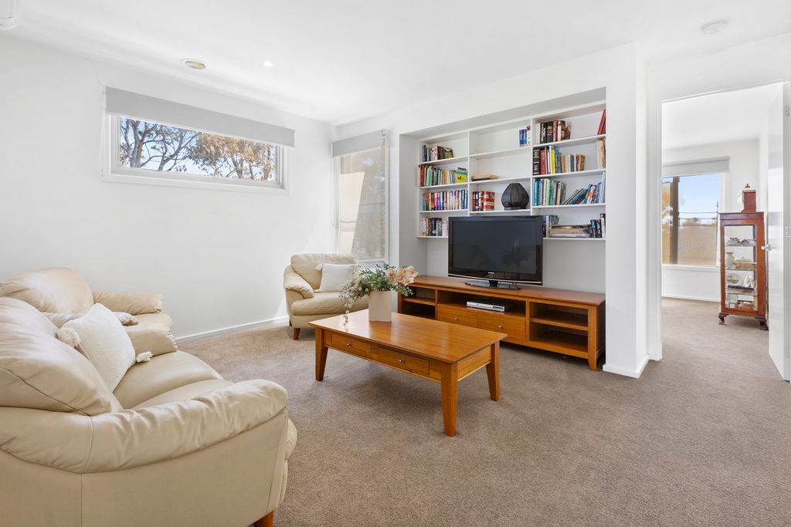
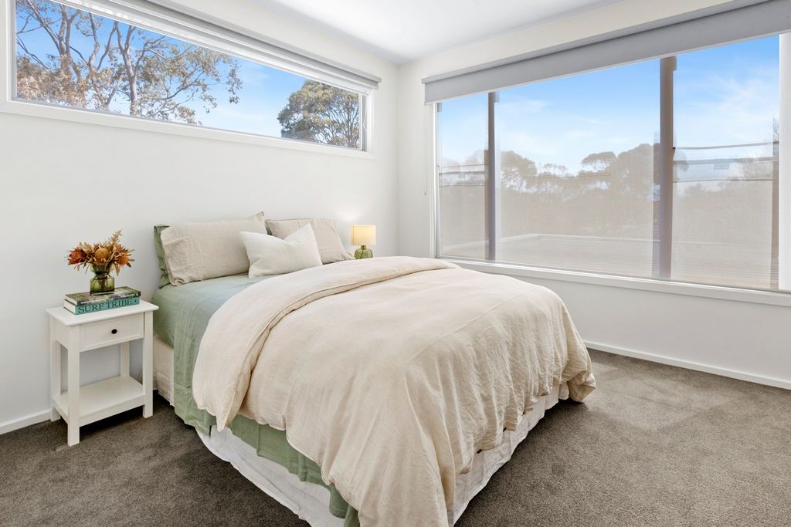


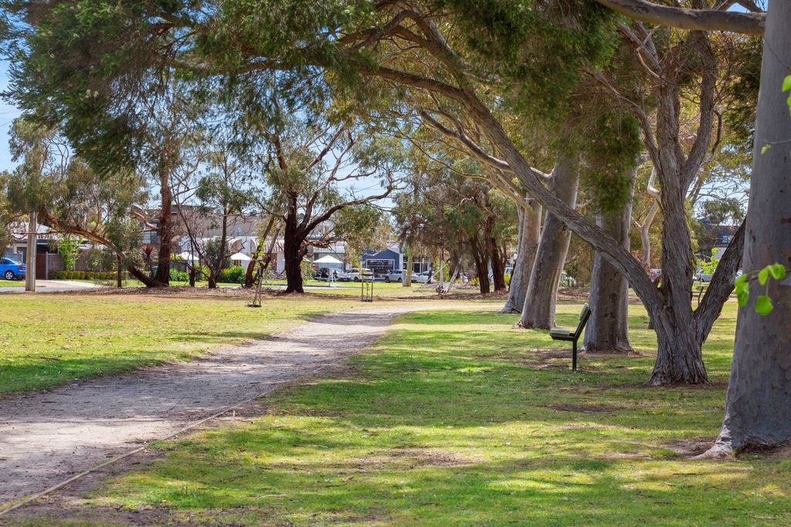

Enviably located just moments from beaches and cafes, this generously proportioned and stylishly appointed Mornington residence is designed for effortless indoor/outdoor contemporary living and entertaining. Distinguished by a lengthy parkland border that enriches its abundantly glazed dimensions with far-reaching tree top and big sky vistas, the double-storey home’s considered layout allows for zoned single-level family-friendly living with the primary bedroom featuring garden access, a walk-in robe and a shower ensuite, on the ground level.
Bathed in north-westerly sunshine, the open-plan living/dining area is complemented by a gourmet kitchen with sleek handle-free cabinetry, stone benchtops, Bosch oven, microwave, an electric cooktop, and an integrated dishwasher. Glass sliding doors open to the undercover alfresco dining/entertaining deck with lights and fan and is the perfect spot to sit and enjoy the afternoon sunshine, while extending to the expansive, fully fenced landscaped garden area that wraps around the home on three sides.
An architectural open staircase illuminated by a designer pendant leads to the second living area, a luxe bathroom with a free-standing tub and walk-in rain head shower, and a further two generously sized bedrooms, both with fitted built-in robes, and far-reaching treetop and coastal neighbourhood views.
Additional features include a double remote-operated garage with internal access, a laundry with external access, a powder room, gas central heating and split system heating/cooling units on each level. Located in a sought-after family-friendly neighbourhood, just one street back from The Esplanade, surrounded by parkland and reserves and opposite Dava Drive cafes and shops. It’s just metres to Fossil Beach, Coral Cove and foreshore walking trails with Mornington Main Street and Mount Martha Village both being just minutes’ drive away. Meer bekijken Minder bekijken Inspection by Appointment.
Enviably located just moments from beaches and cafes, this generously proportioned and stylishly appointed Mornington residence is designed for effortless indoor/outdoor contemporary living and entertaining. Distinguished by a lengthy parkland border that enriches its abundantly glazed dimensions with far-reaching tree top and big sky vistas, the double-storey home’s considered layout allows for zoned single-level family-friendly living with the primary bedroom featuring garden access, a walk-in robe and a shower ensuite, on the ground level.
Bathed in north-westerly sunshine, the open-plan living/dining area is complemented by a gourmet kitchen with sleek handle-free cabinetry, stone benchtops, Bosch oven, microwave, an electric cooktop, and an integrated dishwasher. Glass sliding doors open to the undercover alfresco dining/entertaining deck with lights and fan and is the perfect spot to sit and enjoy the afternoon sunshine, while extending to the expansive, fully fenced landscaped garden area that wraps around the home on three sides.
An architectural open staircase illuminated by a designer pendant leads to the second living area, a luxe bathroom with a free-standing tub and walk-in rain head shower, and a further two generously sized bedrooms, both with fitted built-in robes, and far-reaching treetop and coastal neighbourhood views.
Additional features include a double remote-operated garage with internal access, a laundry with external access, a powder room, gas central heating and split system heating/cooling units on each level. Located in a sought-after family-friendly neighbourhood, just one street back from The Esplanade, surrounded by parkland and reserves and opposite Dava Drive cafes and shops. It’s just metres to Fossil Beach, Coral Cove and foreshore walking trails with Mornington Main Street and Mount Martha Village both being just minutes’ drive away.