3 slk
4 slk
3 slk
4 slk
EUR 335.406
2 slk
EUR 630.012
4 slk

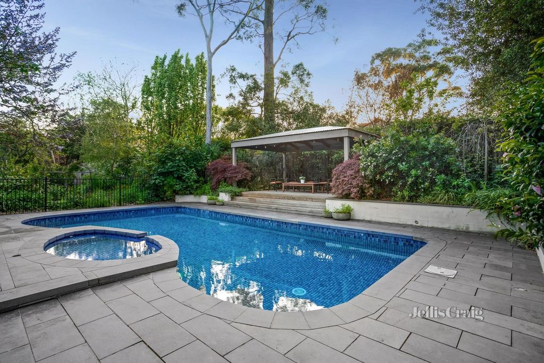
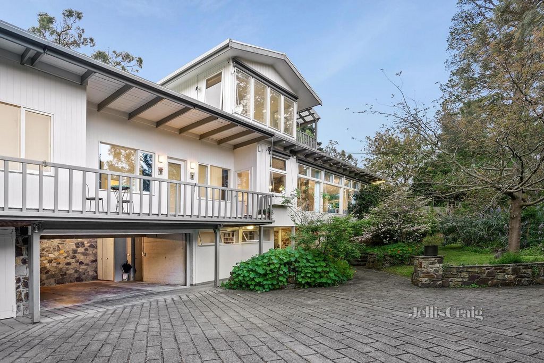
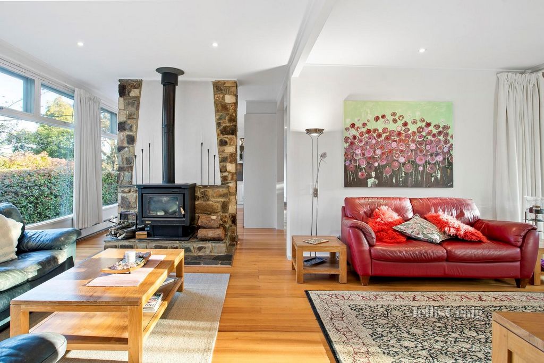
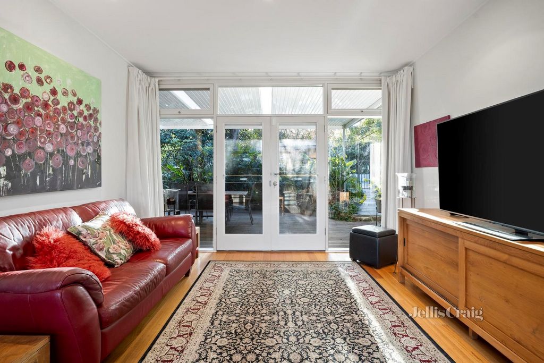
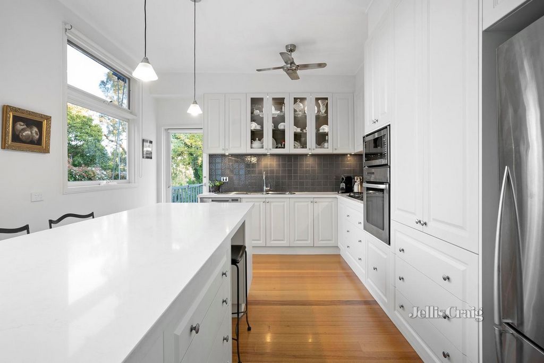
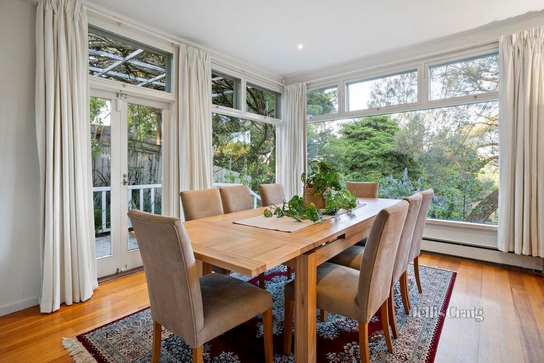
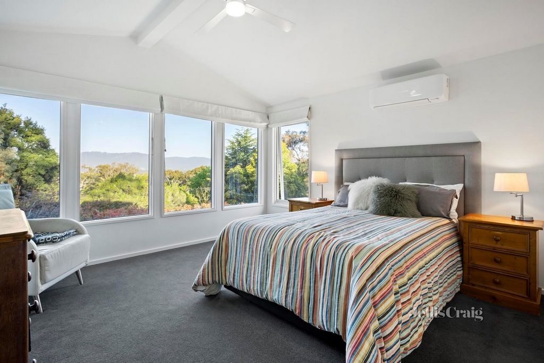
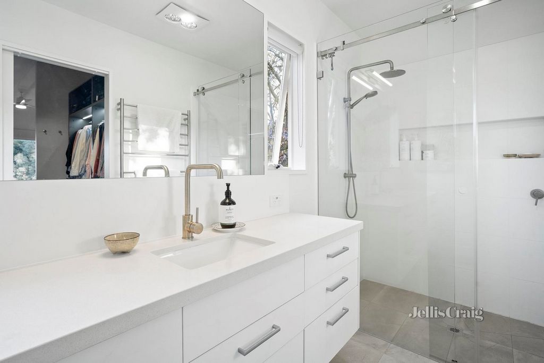
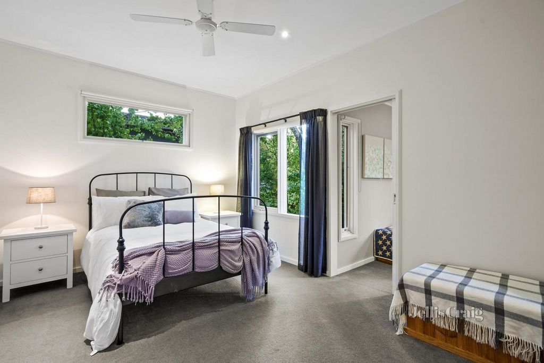
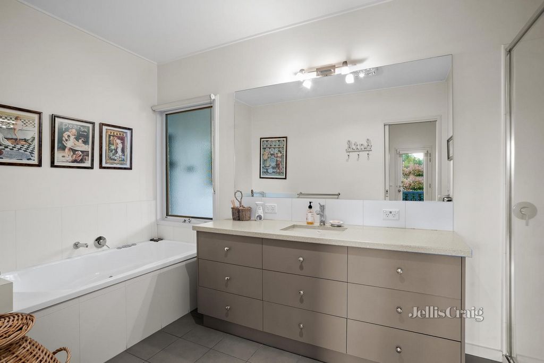
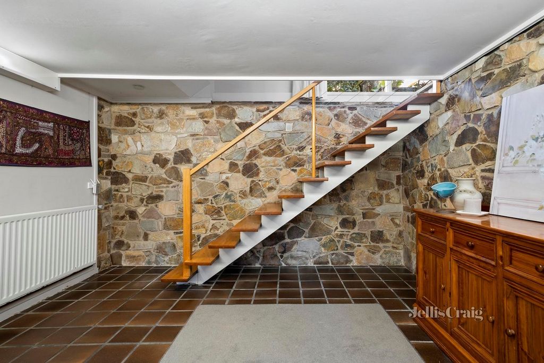

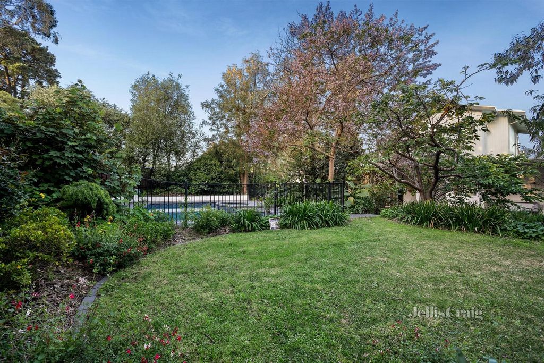
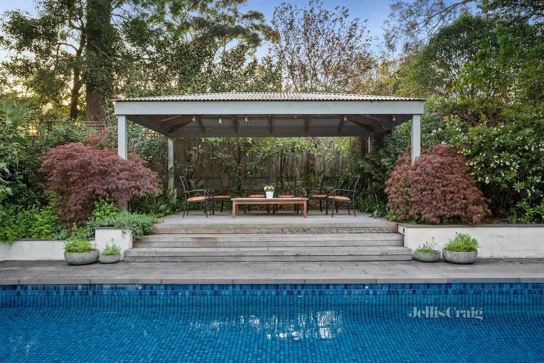
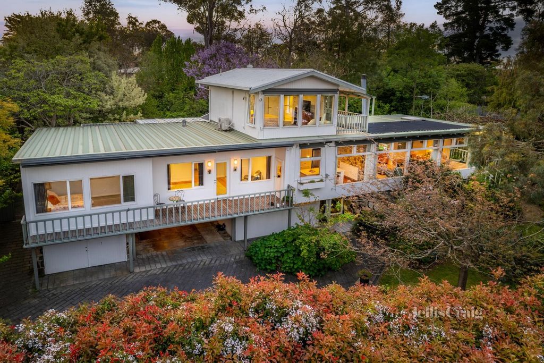
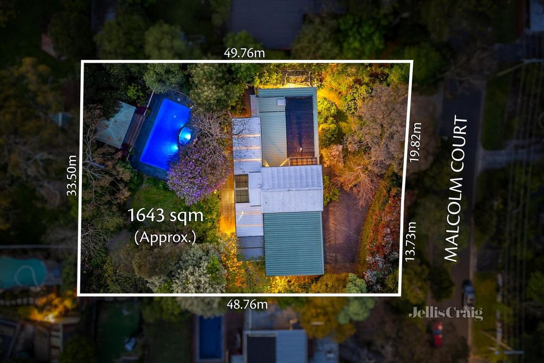
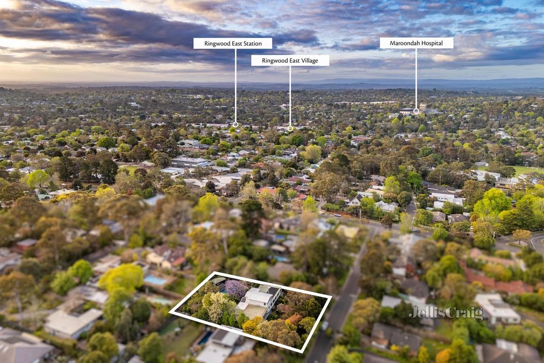
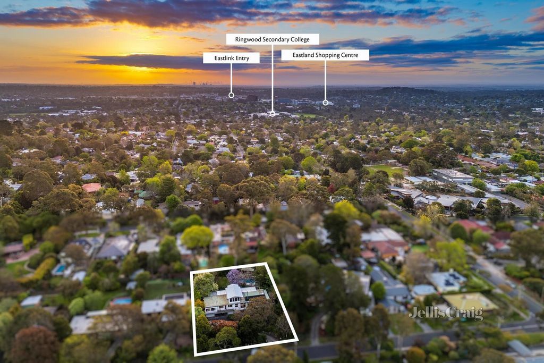
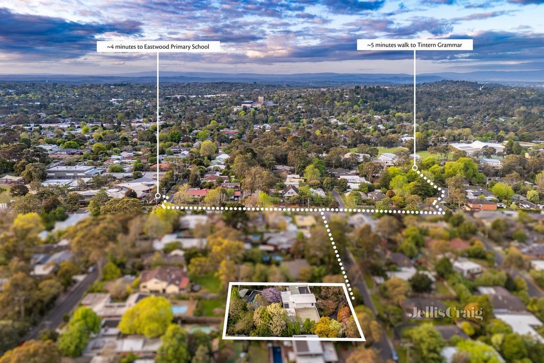
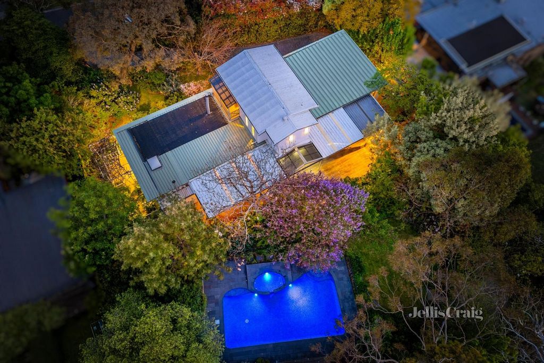
Positioned just a short stroll from Tintern Grammar, Eastwood Primary School, Wombolano Park and several local playgrounds, the home is also within walking distance of Ringwood East Station, Railway Avenue shops, Bedford Avenue cafés, Gracedale Park and Tarralla Creek Trail. Eastland Shopping Centre, Costco, Ringwood Lake Park and Ringwood Station are all a quick drive away, with nearby EastLink offering direct access to the city and peninsula.
Privately elevated amidst verdant established gardens, the home features gleaming hardwood floors with abundant natural light throughout. On the main level, an open plan living and dining area with wood burning heater boasts stunning uninterrupted panoramic views across native treetops and distant mountain ranges. A large separate sitting room offers plenty of space for harmonious family living, and opens out to an elevated treetop balcony.
At the rear of the home, an expansive undercover deck seamlessly integrates the indoor and outdoor spaces for effortless alfresco entertaining. Tranquil gardens surround the deck, with an array of evergreen and deciduous trees providing vibrant seasonal colour. The gardens also include family-friendly lawn, a sprawling herb garden, a rose-draped arbour, mature apple, orange, lemon, lime and fig trees, and native plants attracting colourful local birdlife.
Set within the gardens, a solar heated swimming pool is surrounded by a sundrenched bluestone deck, with an elevated pergola offering ample space for relaxed poolside dining.
The beautifully renovated kitchen overlooks colourful dogwood and Japanese maple trees, and features stone benchtops, a large island breakfast bar, extensive storage with plenty of deep drawers, and stainless steel appliances including an electric oven, a 900mm gas cooktop, and two Fisher&Paykel DishDrawers.
Within the main level, two large bedrooms are each equipped with walk-in wardrobes, with one adjacent to a large study / nursery. An airy central bathroom with a spa bathtub and separate W/C is complemented by a guest powder room, plus an oversized laundry / utility room with excellent storage, a laundry chute, and direct outdoor access. The main floor also includes a substantial private office.
Spanning the top floor, a secluded main bedroom offers a lofty cathedral ceiling, a magnificent treetop outlook, a fully-fitted dressing room, a private rooftop balcony, and a stylish contemporary ensuite with a stone vanity, a waterfall shower, and a sleek recessed cistern toilet.
Secluded on the lower level, a fourth bedroom / home office is positioned alongside a second powder room and a large walk-in cellar / storeroom.
Featuring efficient hydronic heating, split system air conditioning, ceiling fans, external security cameras, an alarm system, a security screen front door, 11,000 litres of water tanks, garden irrigation, automated and traditional external shade blinds, a woodshed and a garden shed, the home also includes a remote double lock-up garage with internal access, an additional single lock-up garage / workshop, and ample additional off-street parking. A separate gated area allows for secure storage of a boat, caravan or trailer.
Disclaimer: The information contained herein has been supplied to us and is to be used as a guide only. No information in this report is to be relied on for financial or legal purposes. Although every care has been taken in the preparation of the above information, we stress that particulars herein are for information only and do not constitute representation by the Owners or Agent. Meer bekijken Minder bekijken Showcasing exquisite garden and treetop views throughout an expansive tri-level floorplan, this architecturally designed c.1952 residence has been meticulously renovated to offer exceptional comfort while retaining elegant mid century elements. Poised on an immense 1643sqm block of lush private gardens, and set within a serene cul-de-sac just 100m from Tintern Grammar, this enchanting family home presents an effortlessly graceful lifestyle with abundant space for large-scale entertaining.
Positioned just a short stroll from Tintern Grammar, Eastwood Primary School, Wombolano Park and several local playgrounds, the home is also within walking distance of Ringwood East Station, Railway Avenue shops, Bedford Avenue cafés, Gracedale Park and Tarralla Creek Trail. Eastland Shopping Centre, Costco, Ringwood Lake Park and Ringwood Station are all a quick drive away, with nearby EastLink offering direct access to the city and peninsula.
Privately elevated amidst verdant established gardens, the home features gleaming hardwood floors with abundant natural light throughout. On the main level, an open plan living and dining area with wood burning heater boasts stunning uninterrupted panoramic views across native treetops and distant mountain ranges. A large separate sitting room offers plenty of space for harmonious family living, and opens out to an elevated treetop balcony.
At the rear of the home, an expansive undercover deck seamlessly integrates the indoor and outdoor spaces for effortless alfresco entertaining. Tranquil gardens surround the deck, with an array of evergreen and deciduous trees providing vibrant seasonal colour. The gardens also include family-friendly lawn, a sprawling herb garden, a rose-draped arbour, mature apple, orange, lemon, lime and fig trees, and native plants attracting colourful local birdlife.
Set within the gardens, a solar heated swimming pool is surrounded by a sundrenched bluestone deck, with an elevated pergola offering ample space for relaxed poolside dining.
The beautifully renovated kitchen overlooks colourful dogwood and Japanese maple trees, and features stone benchtops, a large island breakfast bar, extensive storage with plenty of deep drawers, and stainless steel appliances including an electric oven, a 900mm gas cooktop, and two Fisher&Paykel DishDrawers.
Within the main level, two large bedrooms are each equipped with walk-in wardrobes, with one adjacent to a large study / nursery. An airy central bathroom with a spa bathtub and separate W/C is complemented by a guest powder room, plus an oversized laundry / utility room with excellent storage, a laundry chute, and direct outdoor access. The main floor also includes a substantial private office.
Spanning the top floor, a secluded main bedroom offers a lofty cathedral ceiling, a magnificent treetop outlook, a fully-fitted dressing room, a private rooftop balcony, and a stylish contemporary ensuite with a stone vanity, a waterfall shower, and a sleek recessed cistern toilet.
Secluded on the lower level, a fourth bedroom / home office is positioned alongside a second powder room and a large walk-in cellar / storeroom.
Featuring efficient hydronic heating, split system air conditioning, ceiling fans, external security cameras, an alarm system, a security screen front door, 11,000 litres of water tanks, garden irrigation, automated and traditional external shade blinds, a woodshed and a garden shed, the home also includes a remote double lock-up garage with internal access, an additional single lock-up garage / workshop, and ample additional off-street parking. A separate gated area allows for secure storage of a boat, caravan or trailer.
Disclaimer: The information contained herein has been supplied to us and is to be used as a guide only. No information in this report is to be relied on for financial or legal purposes. Although every care has been taken in the preparation of the above information, we stress that particulars herein are for information only and do not constitute representation by the Owners or Agent. Apresentando vistas requintadas do jardim e das copas das árvores em uma ampla planta baixa de três níveis, esta residência de c.1952 projetada arquitetonicamente foi meticulosamente renovada para oferecer conforto excepcional, mantendo elementos elegantes de meados do século. Situada em um imenso quarteirão de 1643 m² de exuberantes jardins privativos e situada em um sereno beco sem saída a apenas 100 m da Tintern Grammar, esta encantadora casa de família apresenta um estilo de vida gracioso sem esforço, com espaço abundante para entretenimento em grande escala.
Posicionada a uma curta caminhada da Tintern Grammar, Eastwood Primary School, Wombolano Park e vários playgrounds locais, a casa também fica a uma curta distância da Ringwood East Station, lojas da Railway Avenue, cafés da Bedford Avenue, Gracedale Park e Tarralla Creek Trail. O Centro Comercial Eastland, o Costco, o Ringwood Lake Park e a Estação Ringwood estão a uma curta distância de carro, com o EastLink nas proximidades a oferecer acesso directo à cidade e à península.
Elevada em meio a jardins verdejantes, a casa apresenta pisos de madeira reluzentes com luz natural abundante por toda parte. No nível principal, uma área de estar e jantar em plano aberto com aquecedor a lenha oferece vistas panorâmicas deslumbrantes e panorâmicas sobre as copas das árvores nativas e cadeias de montanhas distantes. Uma grande sala de estar separada oferece muito espaço para uma vida familiar harmoniosa e se abre para uma varanda elevada nas copas das árvores.
Na parte de trás da casa, um amplo deck coberto integra perfeitamente os espaços internos e externos para entretenimento ao ar livre sem esforço. Jardins tranquilos cercam o deck, com uma variedade de árvores perenes e caducifólias proporcionando cores sazonais vibrantes. Os jardins também incluem gramado familiar, um amplo jardim de ervas, um caramanchão coberto de rosas, macieiras, laranjeiras, limoeiros, limoeiros e figueiras maduras e plantas nativas que atraem pássaros locais coloridos.
Situada nos jardins, uma piscina aquecida por energia solar é cercada por um deck de pedra azul ensolarado, com uma pérgola elevada que oferece amplo espaço para refeições descontraídas à beira da piscina.
A cozinha lindamente renovada tem vista para dogwood colorido e árvores de bordo japonês, e possui bancadas de pedra, uma grande barra de café da manhã na ilha, amplo armazenamento com muitas gavetas fundas e eletrodomésticos de aço inoxidável, incluindo um forno elétrico, um fogão a gás de 900 mm e duas gavetas de pratos Fisher & Paykel.
Dentro do nível principal, dois grandes quartos estão equipados com closets, com um adjacente a um grande escritório / berçário. Um banheiro central arejado com banheira de hidromassagem e W/C separado é complementado por um lavabo, além de uma lavanderia / despensa de grandes dimensões com excelente armazenamento, uma rampa de lavanderia e acesso direto ao exterior. O piso principal também inclui um escritório privado substancial.
Abrangendo o último andar, um quarto principal isolado oferece um teto de catedral elevado, uma magnífica vista para as copas das árvores, um camarim totalmente equipado, uma varanda privativa na cobertura e uma elegante suíte contemporânea com uma penteadeira de pedra, um chuveiro em cascata e um elegante vaso sanitário de cisterna embutido. Isolado no nível inferior, um quarto quarto / escritório em casa está posicionado ao lado de um segundo lavabo e uma grande adega / depósito.
Com aquecimento hidrônico eficiente, ar condicionado split, ventiladores de teto, câmeras de segurança externas, sistema de alarme, porta frontal com tela de segurança, 11.000 litros de tanques de água, irrigação de jardim, persianas externas automatizadas e tradicionais, galpão de lenha e galpão de jardim, a casa também inclui uma garagem remota com fechadura dupla com acesso interno, uma garagem / oficina adicional com fechadura única, e amplo estacionamento adicional fora da rua. Uma área fechada separada permite o armazenamento seguro de um barco, caravana ou trailer.
Isenção de responsabilidade: As informações aqui contidas foram fornecidas a nós e devem ser usadas apenas como um guia. Nenhuma informação contida neste relatório deve ser invocada para fins financeiros ou legais. Embora todos os cuidados tenham sido tomados na preparação das informações acima, enfatizamos que os detalhes aqui contidos são apenas para informação e não constituem representação dos Proprietários ou Agente. Offrant une vue exquise sur le jardin et la cime des arbres tout au long d’un vaste plan d’étage à trois niveaux, cette résidence architecturale d’environ 1952 a été méticuleusement rénovée pour offrir un confort exceptionnel tout en conservant d’élégants éléments du milieu du siècle. Située sur un immense bloc de 1643 m² de jardins privés luxuriants et située dans un cul-de-sac serein à seulement 100 m de Tintern Grammar, cette maison familiale enchanteresse présente un style de vie gracieux sans effort avec un espace abondant pour les divertissements à grande échelle.
Située à quelques pas de Tintern Grammar, de l’école primaire d’Eastwood, du parc Wombolano et de plusieurs terrains de jeux locaux, la maison est également à distance de marche de la gare de Ringwood East, des boutiques de Railway Avenue, des cafés de Bedford Avenue, de Gracedale Park et du sentier Tarralla Creek. Le centre commercial Eastland, Costco, le parc du lac Ringwood et la gare de Ringwood sont tous à une courte distance en voiture, tandis que EastLink, à proximité, offre un accès direct à la ville et à la péninsule.
Surélevée en privé au milieu de jardins verdoyants établis, la maison présente des planchers de bois franc étincelants avec une lumière naturelle abondante partout. Au niveau principal, un salon et une salle à manger décloisonnés avec poêle à bois offrent une vue panoramique imprenable sur la cime des arbres indigènes et les chaînes de montagnes lointaines. Un grand salon séparé offre beaucoup d’espace pour une vie de famille harmonieuse et s’ouvre sur un balcon surélevé à la cime des arbres.
À l’arrière de la maison, une vaste terrasse couverte intègre parfaitement les espaces intérieurs et extérieurs pour des divertissements en plein air sans effort. Des jardins paisibles entourent la terrasse, avec un éventail d’arbres à feuilles persistantes et à feuilles caduques offrant des couleurs saisonnières vibrantes. Les jardins comprennent également une pelouse familiale, un vaste jardin d’herbes aromatiques, une tonnelle drapée de roses, des pommiers matures, des orangers, des citronniers, des tilleuls et des figuiers, ainsi que des plantes indigènes attirant des oiseaux locaux colorés.
Située dans les jardins, une piscine chauffée à l’énergie solaire est entourée d’une terrasse en pierre bleue ensoleillée, avec une pergola surélevée offrant amplement d’espace pour dîner détendu au bord de la piscine.
La cuisine magnifiquement rénovée surplombe des cornouillers colorés et des érables japonais, et dispose de bancs en pierre, d’un grand bar pour le petit-déjeuner en îlot, d’un vaste espace de rangement avec de nombreux tiroirs profonds et d’appareils en acier inoxydable, notamment un four électrique, une plaque de cuisson à gaz de 900 mm et deux tiroirs à vaisselle Fisher & Paykel.
Au niveau principal, deux grandes chambres sont chacune équipées d’un dressing, l’une adjacente à un grand bureau / crèche. Une salle de bains centrale aérée avec une baignoire spa et des toilettes séparées est complétée par une salle d’eau pour les invités, ainsi qu’une buanderie / buanderie surdimensionnée avec d’excellents rangements, une chute à linge et un accès direct à l’extérieur. Le rez-de-chaussée comprend également un grand bureau privé.
S’étendant sur le dernier étage, une chambre principale isolée offre un haut plafond cathédrale, une magnifique vue sur la cime des arbres, un dressing entièrement équipé, un balcon privé sur le toit et une élégante salle de bains contemporaine avec une vanité en pierre, une douche cascade et des toilettes encastrées élégantes. Isolée au niveau inférieur, une quatrième chambre / bureau à domicile est positionnée à côté d’une deuxième salle d’eau et d’une grande cave / débarras.
Dotée d’un chauffage hydronique efficace, d’une climatisation split, de ventilateurs de plafond, de caméras de sécurité externes, d’un système d’alarme, d’une porte d’entrée grillagée de sécurité, de 11 000 litres de réservoirs d’eau, d’un arrosage de jardin, de stores extérieurs automatisés et traditionnels, d’un abri à bois et d’un abri de jardin, la maison comprend également un garage double fermé à distance avec accès interne, un garage / atelier supplémentaire simple fermé, et un grand parking supplémentaire hors rue. Une zone fermée séparée permet de stocker en toute sécurité un bateau, une caravane ou une remorque.
Avis de non-responsabilité : Les informations contenues dans le présent document nous ont été fournies et ne doivent être utilisées qu’à titre indicatif. Aucune information contenue dans ce rapport ne doit être utilisée à des fins financières ou juridiques. Bien que tout le soin ait été apporté à la préparation des informations ci-dessus, nous soulignons que les détails contenus dans le présent document sont fournis à titre informatif uniquement et ne constituent pas une représentation par les propriétaires ou l’agent.