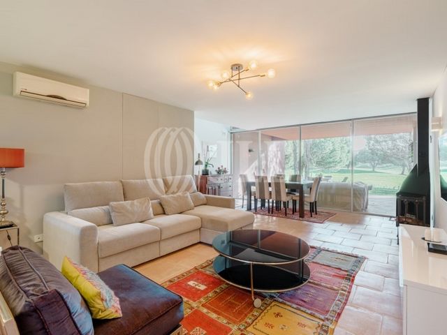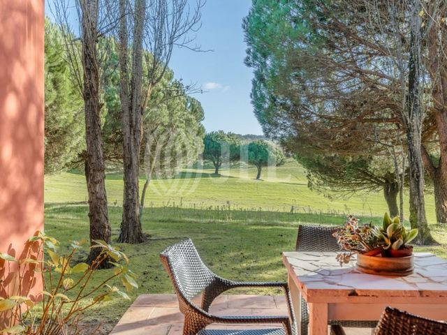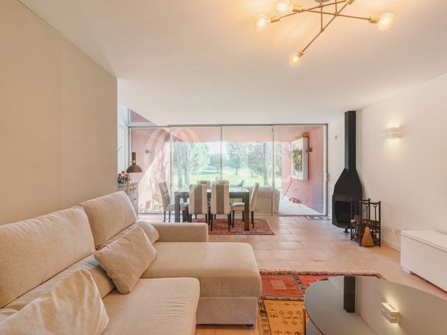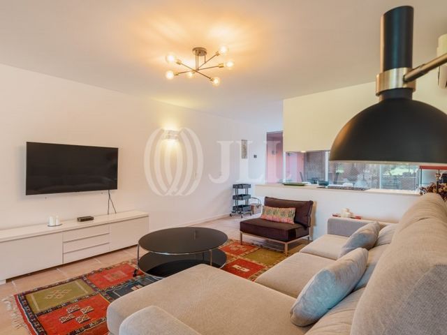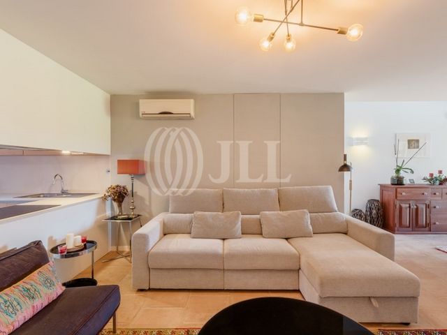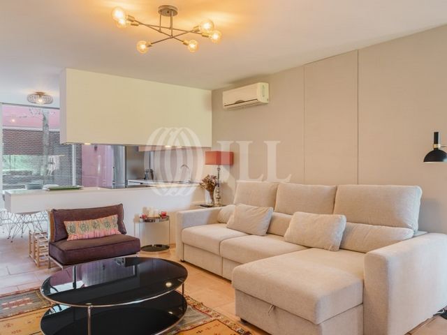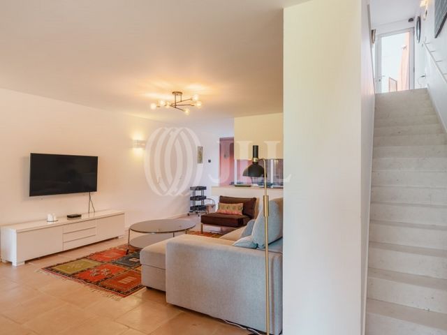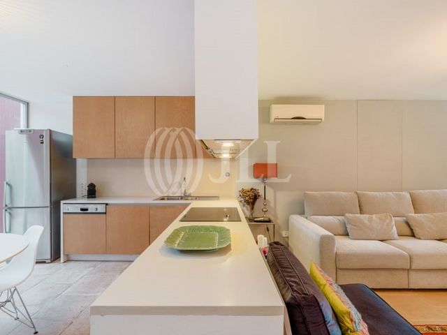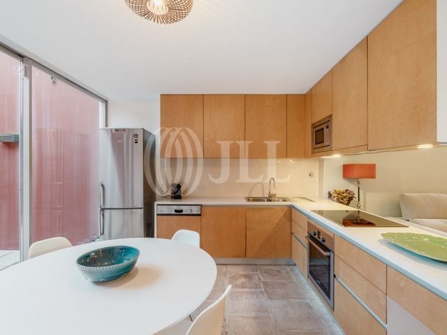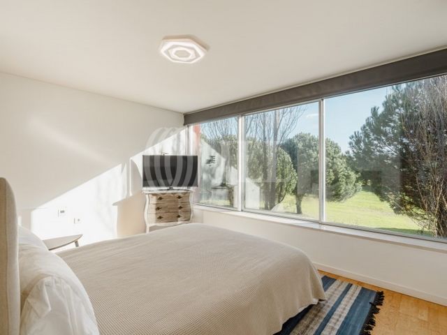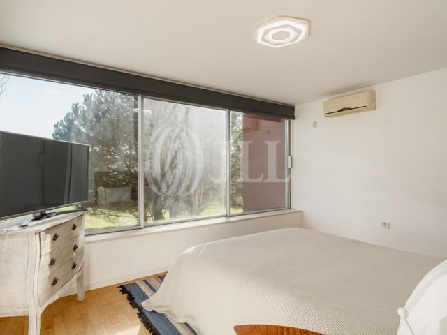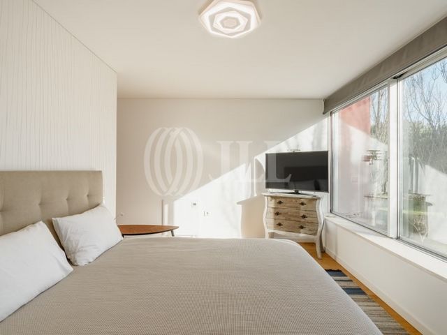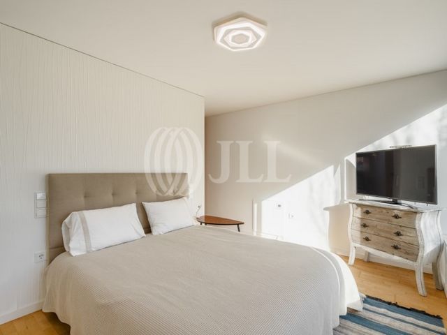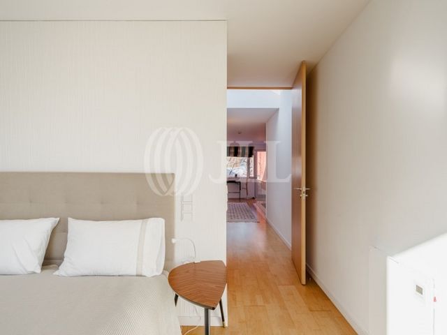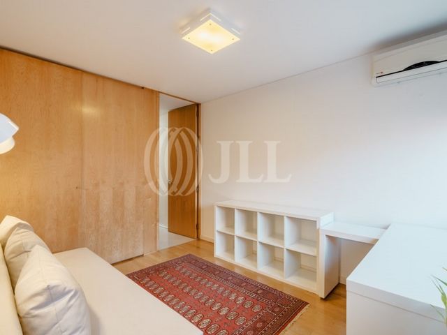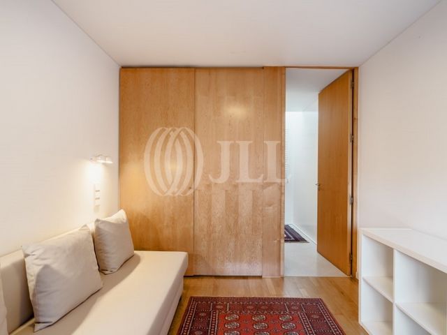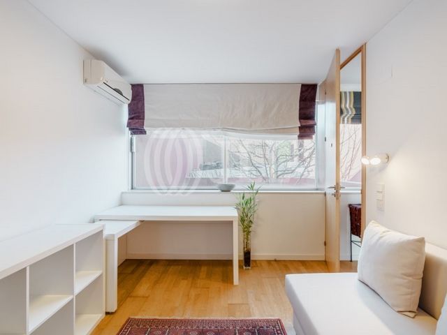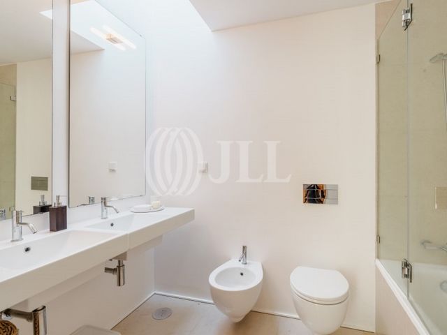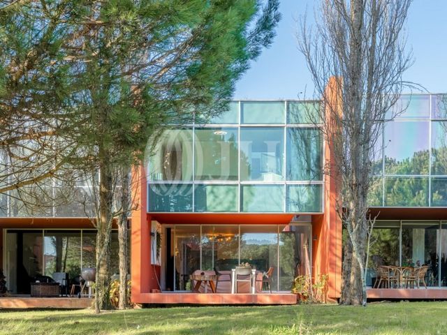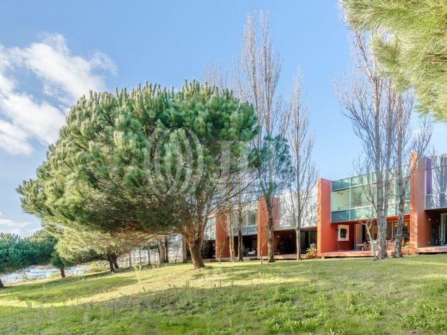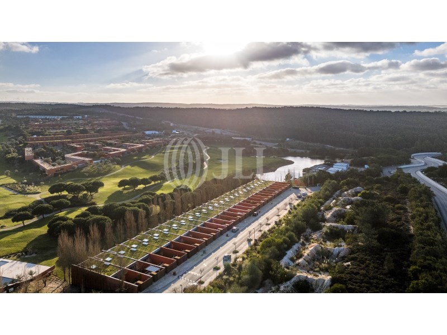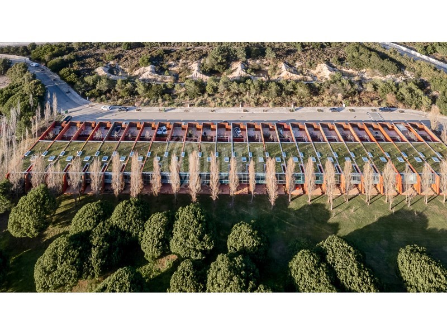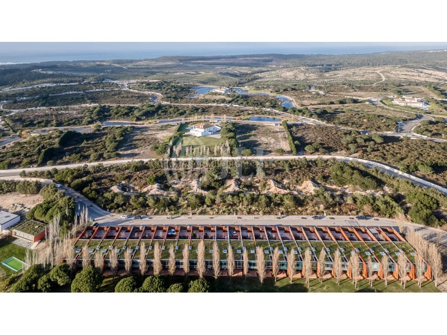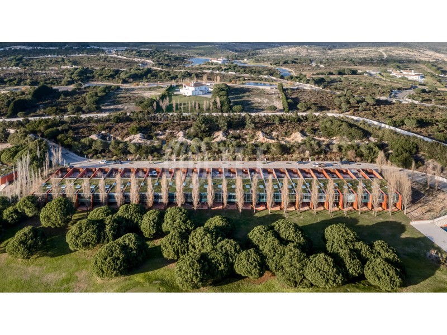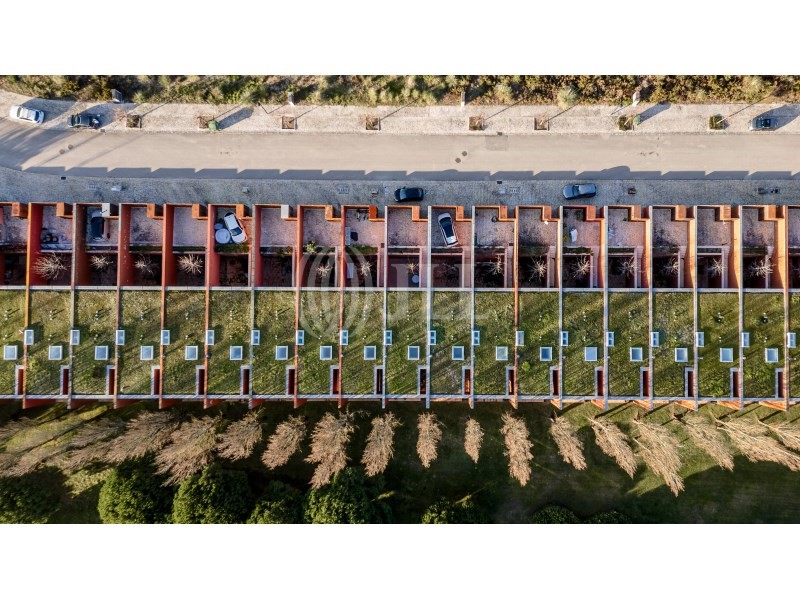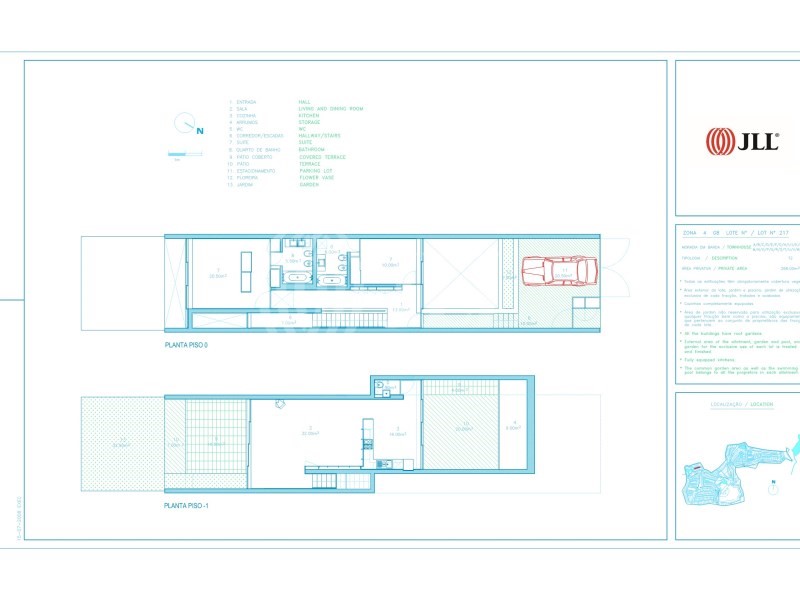EUR 325.000
FOTO'S WORDEN LADEN ...
Huis en eengezinswoning (Te koop)
Referentie:
EDEN-T101362745
/ 101362745
Duplex 2-bedroom villa, with 125 sqm of gross construction area, private garden and pool, and parking, located in the private condominium of Bom Sucesso Resort, with 24-hour security, in Óbidos. The villa, designed by Architect Gonçalo Byrne, stands out for its fabulous views of the Golf Course and south-facing solar exposure. Comprising two floors, the entrance is through wrought iron gates on the ground floor. On this floor, there are two suites, with the master suite offering views of the Golf Course. On the lower floor (-1), there is an open-plan kitchen and living room with an area of 48 sqm. The kitchen has access to an uncovered patio through full-height glass windows, allowing for alfresco dining and providing plenty of natural light to the kitchen. From the living room, you can access a covered terrace of 16 sqm and a private garden of 32 sqm. The living room and covered terrace overlook the Golf Course, offering beautiful views.Bom Sucesso Resort is a unique project, spanning 160 hectares, with the signature of 23 internationally renowned architects, including Pritzker Prize winners Souto Moura and Siza Vieira. It is known for its 18-hole Golf Course designed by Donald Steel. Residents can enjoy amenities such as a Golf Academy, SPA, gym, kids club, babysitting services, clubhouse with a restaurant and bar, laundry services, grocery store, and owners management. The resort also features four tennis courts, two paddle tennis courts, football and paintball fields, a multi-sports field, playground, event room, and heliport.
Meer bekijken
Minder bekijken
Duplex 2-bedroom villa, with 125 sqm of gross construction area, private garden and pool, and parking, located in the private condominium of Bom Sucesso Resort, with 24-hour security, in Óbidos. The villa, designed by Architect Gonçalo Byrne, stands out for its fabulous views of the Golf Course and south-facing solar exposure. Comprising two floors, the entrance is through wrought iron gates on the ground floor. On this floor, there are two suites, with the master suite offering views of the Golf Course. On the lower floor (-1), there is an open-plan kitchen and living room with an area of 48 sqm. The kitchen has access to an uncovered patio through full-height glass windows, allowing for alfresco dining and providing plenty of natural light to the kitchen. From the living room, you can access a covered terrace of 16 sqm and a private garden of 32 sqm. The living room and covered terrace overlook the Golf Course, offering beautiful views.Bom Sucesso Resort is a unique project, spanning 160 hectares, with the signature of 23 internationally renowned architects, including Pritzker Prize winners Souto Moura and Siza Vieira. It is known for its 18-hole Golf Course designed by Donald Steel. Residents can enjoy amenities such as a Golf Academy, SPA, gym, kids club, babysitting services, clubhouse with a restaurant and bar, laundry services, grocery store, and owners management. The resort also features four tennis courts, two paddle tennis courts, football and paintball fields, a multi-sports field, playground, event room, and heliport.
Villa en duplex de 3 pièces, avec une surface brute de construction de 125 m², jardin et piscine privés, et parking, située dans la copropriété privée de Bom Sucesso Resort, avec sécurité 24h, à Óbidos. Cette villa, conçue par l'architecte Gonçalo Byrne, se distingue par sa vue fabuleuse sur le parcours de golf et son exposition solaire orientée plein sud. Elle se compose de deux étages, l'entrée se fait par des portes en fer forgé au rez-de-chaussée. À cet étage, on trouve deux suites, dont la suite principale offre une vue sur le parcours de golf. Au dernier étage (-1), il y a une cuisine ouverte sur le salon avec une superficie de 48 m². La cuisine donne accès à un patio non couvert grâce à des fenêtres en verre qui s'ouvrent entièrement, permettant de prendre des repas en plein air et apportant beaucoup de lumière naturelle à la cuisine. Depuis le salon, on peut accéder à une terrasse couverte de 16 m² et à un jardin privé de 32 m². Le salon et la terrasse couverte donnent sur le parcours de golf, offrant une belle vue.Bom Sucesso Resort est un projet unique, s'étendant sur 160 hectares, avec la signature de 23 architectes de renommée internationale, dont les lauréats du prix Pritzker Souto Moura et Siza Vieira. Il est connu pour son parcours de golf de 18 trous conçu par Donald Steel. Les résidents peuvent profiter des commodités telles qu'une académie de golf, un spa, une salle de sport, un club pour enfants, des services de garde d'enfants, un clubhouse avec un restaurant et un bar, des services de blanchisserie, une épicerie et une gestion des propriétaires. Le complexe dispose également de quatre courts de tennis, deux courts de paddle tennis, des terrains de football et de paintball, un terrain multisports, une aire de jeux, une salle d'événements et un héliport.
Duplex 2-bedroom villa, with 125 sqm of gross construction area, private garden and pool, and parking, located in the private condominium of Bom Sucesso Resort, with 24-hour security, in Óbidos. The villa, designed by Architect Gonçalo Byrne, stands out for its fabulous views of the Golf Course and south-facing solar exposure. Comprising two floors, the entrance is through wrought iron gates on the ground floor. On this floor, there are two suites, with the master suite offering views of the Golf Course. On the lower floor (-1), there is an open-plan kitchen and living room with an area of 48 sqm. The kitchen has access to an uncovered patio through full-height glass windows, allowing for alfresco dining and providing plenty of natural light to the kitchen. From the living room, you can access a covered terrace of 16 sqm and a private garden of 32 sqm. The living room and covered terrace overlook the Golf Course, offering beautiful views.Bom Sucesso Resort is a unique project, spanning 160 hectares, with the signature of 23 internationally renowned architects, including Pritzker Prize winners Souto Moura and Siza Vieira. It is known for its 18-hole Golf Course designed by Donald Steel. Residents can enjoy amenities such as a Golf Academy, SPA, gym, kids club, babysitting services, clubhouse with a restaurant and bar, laundry services, grocery store, and owners management. The resort also features four tennis courts, two paddle tennis courts, football and paintball fields, a multi-sports field, playground, event room, and heliport.
Moradia T2 duplex, com 125 m2 de área bruta de construção, jardim e piscina privativos e estacionamento, no condomínio privado Bom Sucesso Resort, com segurança 24h, em Óbidos. A moradia, projeto do Arquiteto Gonçalo Byrne, destaca-se pela sua vista fabulosa para o Campo de Golf com exposição solar a sul. Composta por dois pisos, a entrada faz-se pelo piso zero por uns portões em ferro forjado. No piso 0 situam-se duas suites sendo que a master suite tem vista para o Campo de Golf. No piso -1 tem a cozinha em open space e sala com uma área de 48 m2. A cozinha acede a um pátio descoberto através de umas janelas de sacada em vidro que se abrem na sua totalidade, o que permite fazer refeições no pátio exterior que fornece muita luz natural à cozinha. Através da sala podemos aceder a um terraço coberto de 16 m2 e ao jardim privativo de 32m2. A sala e terraço coberto encontram-se voltados para o Campo de Golf, onde se destaca uma bonita vista.O Bom Sucesso Resort é um projecto único, com 160 hectares, e assinatura de 23 Arquitectos reconhecidos internacionalmente, entre eles, os Pritzker Souto Moura e Siza Vieira. Destaca-se pelo Campo de Golf de 18 buracos, projecto de Donald Steel. Aqui pode usufruir de Golf Academy, SPA, ginásio, kids club, babysitting, e ainda, club house, com restaurante e bar, lavandaria, mercearia e serviço de owners management. Conta com quatro courts de ténis, dois de padel, campos de futebol e paintball, um campo multijogos, parque infantil, sala de eventos e heliporto.
Duplex 2-bedroom villa, with 125 sqm of gross construction area, private garden and pool, and parking, located in the private condominium of Bom Sucesso Resort, with 24-hour security, in Óbidos. The villa, designed by Architect Gonçalo Byrne, stands out for its fabulous views of the Golf Course and south-facing solar exposure. Comprising two floors, the entrance is through wrought iron gates on the ground floor. On this floor, there are two suites, with the master suite offering views of the Golf Course. On the lower floor (-1), there is an open-plan kitchen and living room with an area of 48 sqm. The kitchen has access to an uncovered patio through full-height glass windows, allowing for alfresco dining and providing plenty of natural light to the kitchen. From the living room, you can access a covered terrace of 16 sqm and a private garden of 32 sqm. The living room and covered terrace overlook the Golf Course, offering beautiful views.Bom Sucesso Resort is a unique project, spanning 160 hectares, with the signature of 23 internationally renowned architects, including Pritzker Prize winners Souto Moura and Siza Vieira. It is known for its 18-hole Golf Course designed by Donald Steel. Residents can enjoy amenities such as a Golf Academy, SPA, gym, kids club, babysitting services, clubhouse with a restaurant and bar, laundry services, grocery store, and owners management. The resort also features four tennis courts, two paddle tennis courts, football and paintball fields, a multi-sports field, playground, event room, and heliport.
Referentie:
EDEN-T101362745
Land:
PT
Stad:
Vau
Categorie:
Residentieel
Type vermelding:
Te koop
Type woning:
Huis en eengezinswoning
Omvang woning:
125 m²
Kamers:
3
Slaapkamers:
2
Badkamers:
2
VERGELIJKBARE WONINGVERMELDINGEN
VASTGOEDPRIJS PER M² IN NABIJ GELEGEN STEDEN
| Stad |
Gem. Prijs per m² woning |
Gem. Prijs per m² appartement |
|---|---|---|
| Óbidos | EUR 2.710 | EUR 3.499 |
| Nadadouro | EUR 2.362 | - |
| Foz do Arelho | EUR 2.598 | - |
| Nossa Senhora do Pópulo | - | EUR 1.625 |
| Bombarral | EUR 1.560 | EUR 1.847 |
| Lourinhã | EUR 2.703 | EUR 3.251 |
| Cadaval | EUR 1.256 | - |
| Rio Maior | EUR 1.530 | - |
| Nazaré | - | EUR 2.667 |
| Alcobaça | EUR 1.444 | - |
| Torres Vedras | EUR 2.012 | EUR 2.450 |
| Alcobaça | EUR 1.658 | EUR 2.801 |
| Alenquer | EUR 1.896 | EUR 2.005 |
| Leiria | EUR 1.821 | EUR 2.422 |
| Santarém | EUR 1.213 | - |
| Mafra | EUR 3.455 | EUR 3.515 |
| Vila Franca de Xira | EUR 2.541 | EUR 2.562 |
