EUR 1.710.336
4 slk
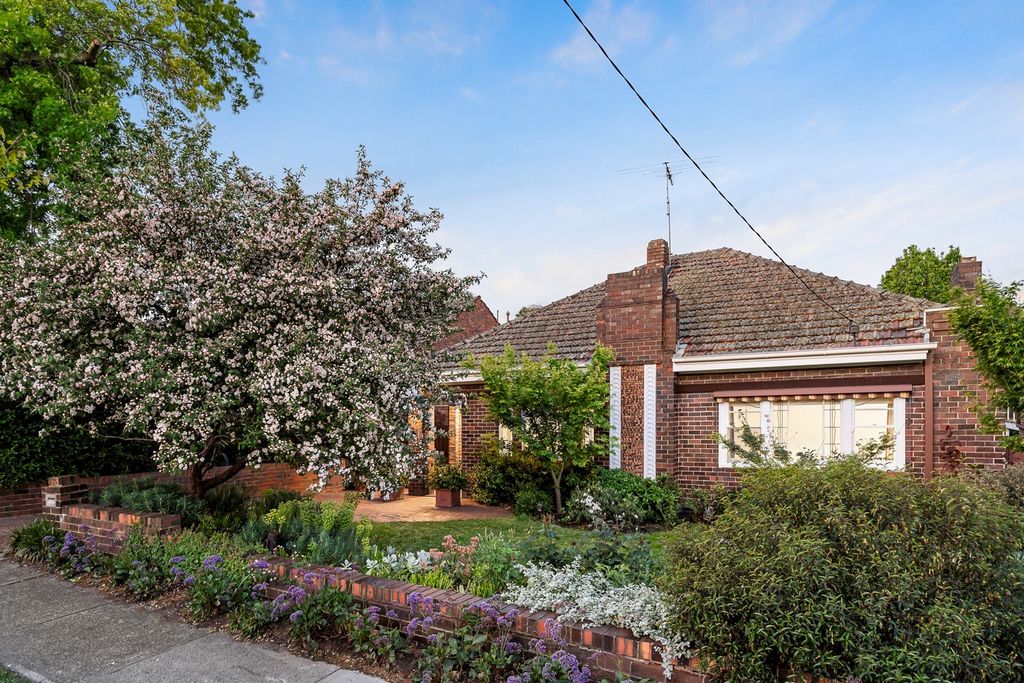
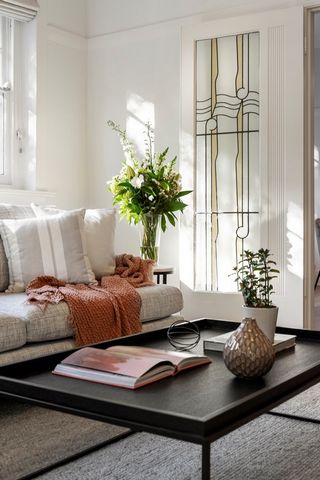




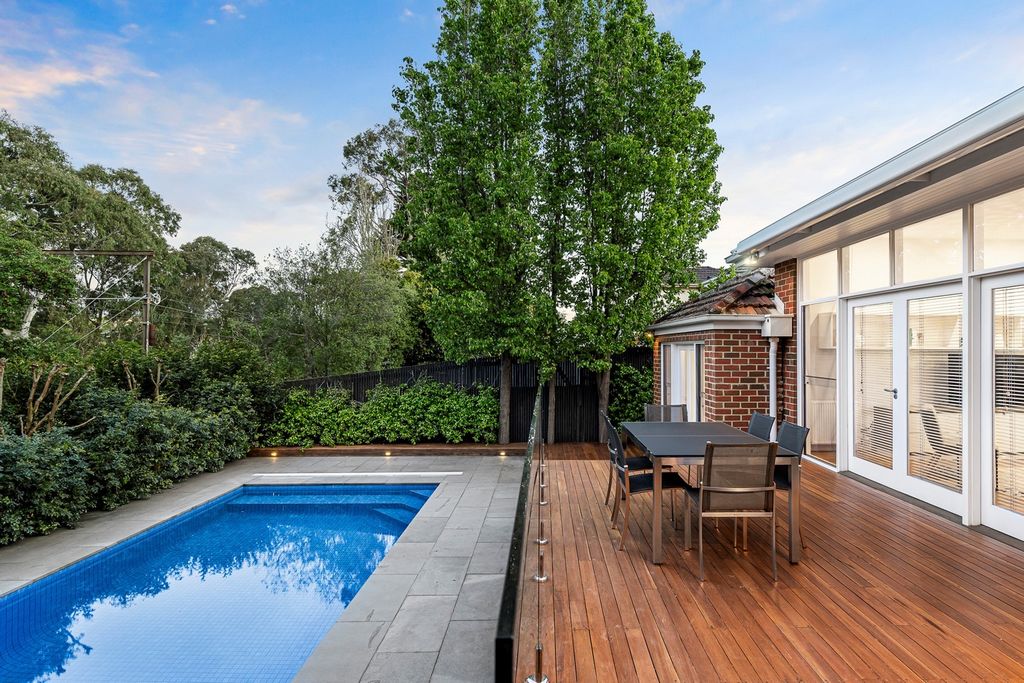


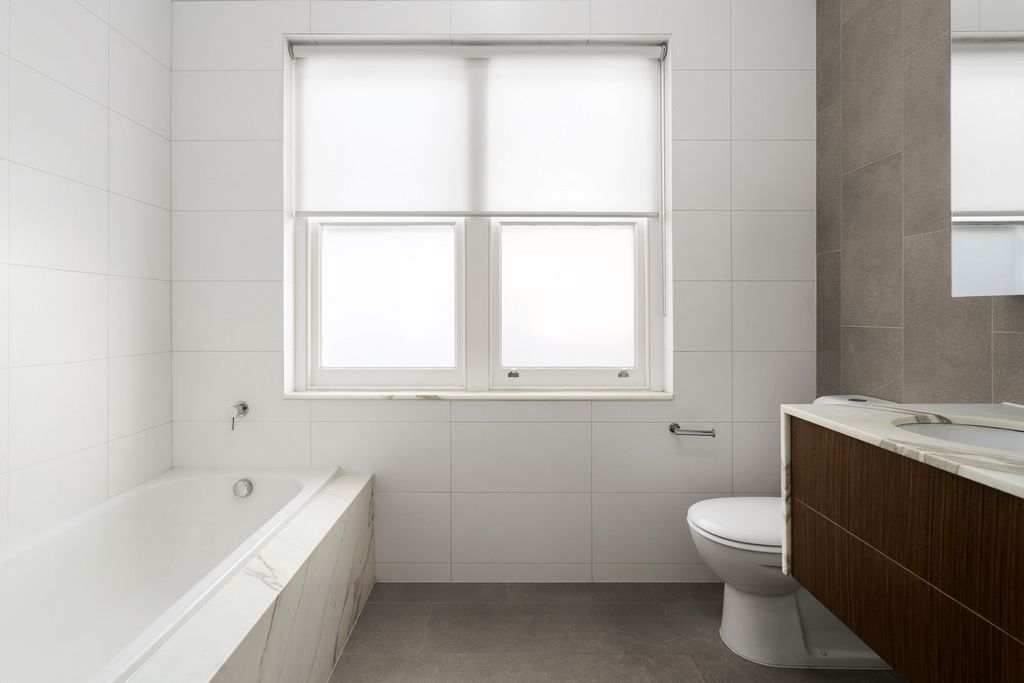

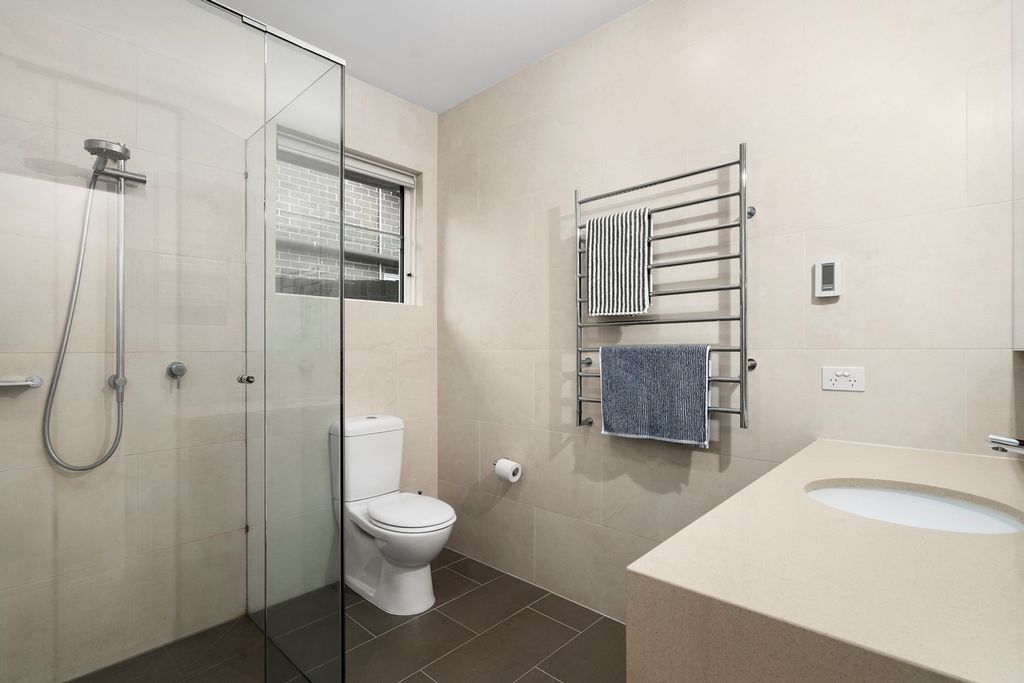


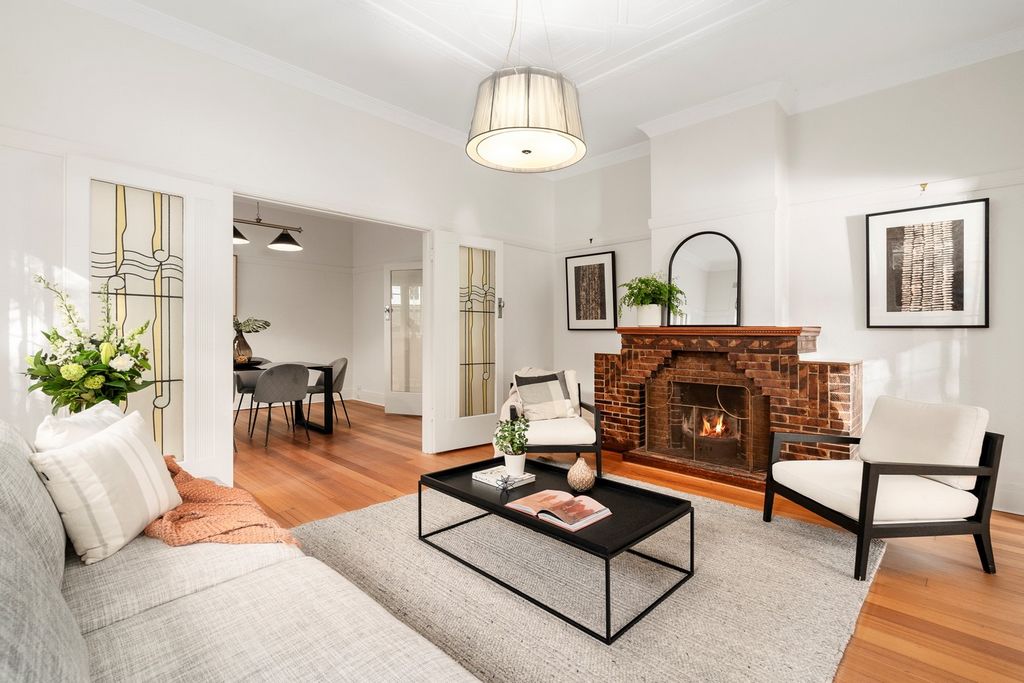
A beautiful light filled entrance with pristine leadlight windows introduces the formal living and dining zones, flooded with northern light. Perfect for entertaining, the open plan living room opens to a warm timber deck creating wonderful indoor-outdoor connection and easy access to the solar heated pool, while a stylish kitchen with Miele appliances, walk-in pantry, stone countertops and ample cabinetry confirms the practicalities.
The versatile floorplan includes a total of four robed bedrooms and two bathrooms, with plentiful bespoke cabinetry featuring throughout, including a concealed study zone. Includes evaporative cooling, a large laundry, lock up storage and parking. The convenience on offer is superb: a wonderful connection with nature and excellent proximity to Frog Hollow Reserve, a choice of local parks and walking tracks, plus good connectivity via Willison station and the bike path. Zoned for Camberwell Primary School and Camberwell High School, a good selection of private schools are within easy reach. Walk to Monaco’s Deli, Fordham’s Milk Bar and easily access Camberwell Junction and tram links. Meer bekijken Minder bekijken Prestigiously positioned in the Golf Links Estate in a landscaped garden setting, on a leafy tree-lined street, exquisite natural surrounds complement the solid brick, traditional 1930’s architecture that, together with a contemporary renovation and sparkling pool, delivers both privacy and plenty of space for a range of ages and stages. East-west orientation, large windows and carefully positioned skylights invite ample natural light into a series of expansive spaces, while hydronic heating, timber floors and high ceilings provide comfort, style and space.
A beautiful light filled entrance with pristine leadlight windows introduces the formal living and dining zones, flooded with northern light. Perfect for entertaining, the open plan living room opens to a warm timber deck creating wonderful indoor-outdoor connection and easy access to the solar heated pool, while a stylish kitchen with Miele appliances, walk-in pantry, stone countertops and ample cabinetry confirms the practicalities.
The versatile floorplan includes a total of four robed bedrooms and two bathrooms, with plentiful bespoke cabinetry featuring throughout, including a concealed study zone. Includes evaporative cooling, a large laundry, lock up storage and parking. The convenience on offer is superb: a wonderful connection with nature and excellent proximity to Frog Hollow Reserve, a choice of local parks and walking tracks, plus good connectivity via Willison station and the bike path. Zoned for Camberwell Primary School and Camberwell High School, a good selection of private schools are within easy reach. Walk to Monaco’s Deli, Fordham’s Milk Bar and easily access Camberwell Junction and tram links. Престижно позициониран в Golf Links Estate в озеленена градина, на зелена улица, оградена с дървета, изящните естествени огради допълват масивната тухла, традиционна архитектура от 1930-те години на миналия век, която заедно със съвременен ремонт и искрящ басейн осигурява както уединение, така и много пространство за различни възрасти и етапи. Ориентацията изток-запад, големите прозорци и внимателно разположените покривни прозорци приканват достатъчно естествена светлина в поредица от обширни пространства, докато хидравличното отопление, дървените подове и високите тавани осигуряват комфорт, стил и пространство.
Красив изпълнен със светлина вход с девствени прозорци представя официалните зони за хранене и хранене, заляти от северно светло. Перфектна за забавление, всекидневната с отворен план се отваря към топла дървена палуба, създавайки прекрасна вътрешна и външна връзка и лесен достъп до басейна със слънчево отопление, докато стилна кухня с уреди Miele, килер, каменни плотове и достатъчно шкафове потвърждава практичността.
Универсалният етажен план включва общо четири спални с роба и две бани, с изобилие от шкафове по поръчка, включително скрита учебна зона. Включва изпарително охлаждане, голямо пране, заключващо съхранение и паркинг. Удобството, което се предлага, е превъзходно: прекрасна връзка с природата и отлична близост до резервата Frog Hollow, избор от местни паркове и пешеходни пътеки, плюс добра свързаност чрез гара Willison и велосипедната алея. Зонирани за начално училище Camberwell и Camberwell High School, добър избор от частни училища са лесно достъпни. Разходете се до Deli в Монако, Fordham's Milk Bar и лесен достъп до кръстовището Camberwell и трамвайните връзки. Prestigiosamente posizionato nella Golf Links Estate in un giardino paesaggistico, su una strada alberata alberata, lo squisito ambiente naturale completa l'architettura tradizionale del 1930 in mattoni solidi che, insieme a una ristrutturazione contemporanea e una piscina scintillante, offre privacy e molto spazio per una vasta gamma di età e fasi. L'orientamento est-ovest, le ampie finestre e i lucernari accuratamente posizionati invitano a far entrare molta luce naturale in una serie di ampi spazi, mentre il riscaldamento idronico, i pavimenti in legno e i soffitti alti offrono comfort, stile e spazio.
Un bellissimo ingresso pieno di luce con finestre incontaminate a piombo introduce le zone giorno e pranzo formali, inondate di luce boreale. Perfetto per intrattenere, il soggiorno a pianta aperta si apre su un caldo ponte in legno che crea un meraviglioso collegamento interno-esterno e un facile accesso alla piscina riscaldata a energia solare, mentre un'elegante cucina con elettrodomestici Miele, cabina dispensa, ripiani in pietra e ampi mobili conferma la praticità.
La versatile planimetria comprende un totale di quattro camere da letto e due bagni, con abbondanti mobili su misura presenti ovunque, tra cui una zona studio nascosta. Include raffreddamento evaporativo, un'ampia lavanderia, deposito chiuso a chiave e parcheggio. La comodità offerta è superba: un meraviglioso collegamento con la natura e un'eccellente vicinanza alla Frog Hollow Reserve, una scelta di parchi locali e sentieri, oltre a una buona connettività tramite la stazione di Willison e la pista ciclabile. Suddiviso in zone per la Camberwell Primary School e la Camberwell High School, una buona selezione di scuole private è facilmente raggiungibile. Raggiungi a piedi il Monaco's Deli, il Fordham's Milk Bar e accedi facilmente a Camberwell Junction e ai collegamenti del tram.