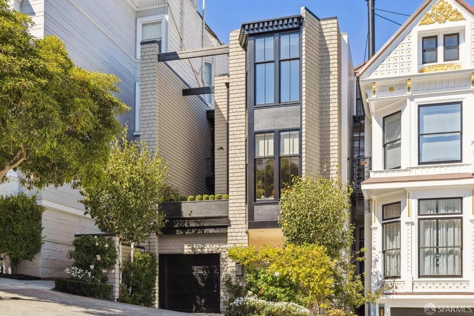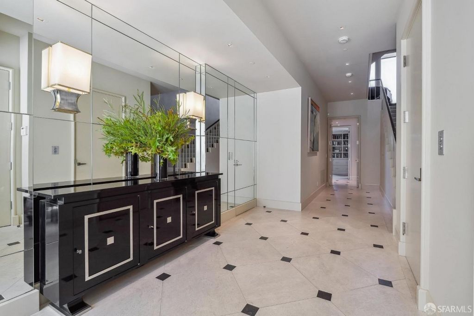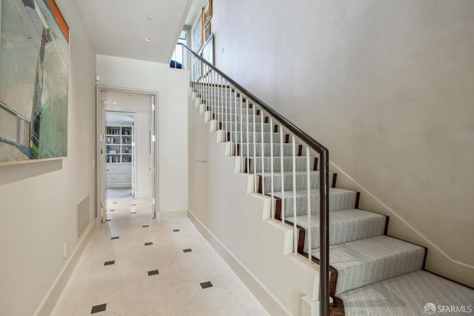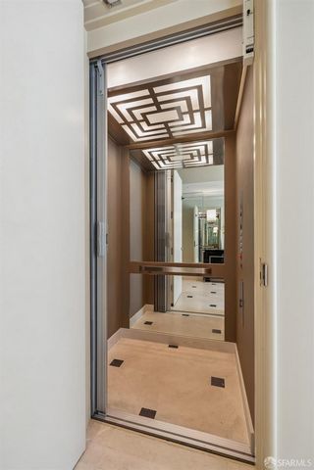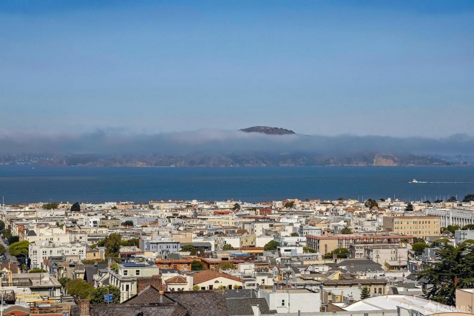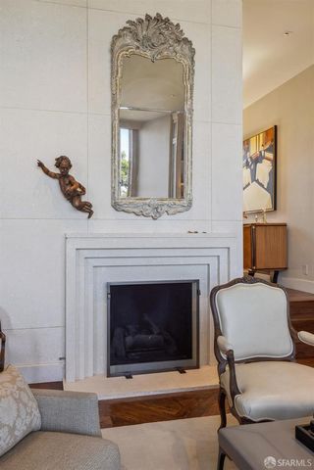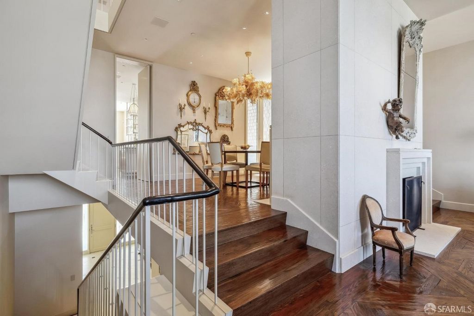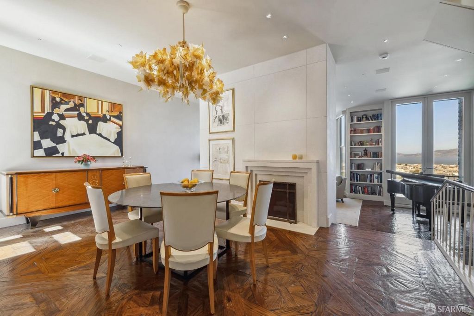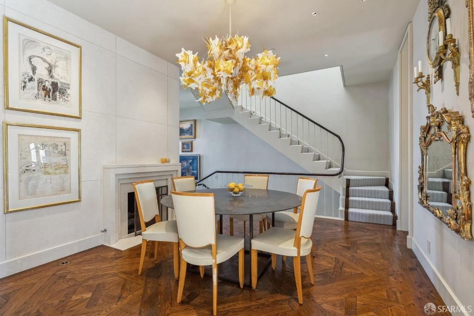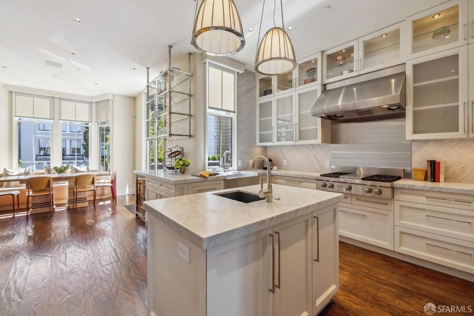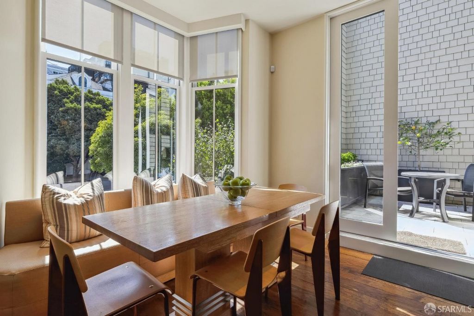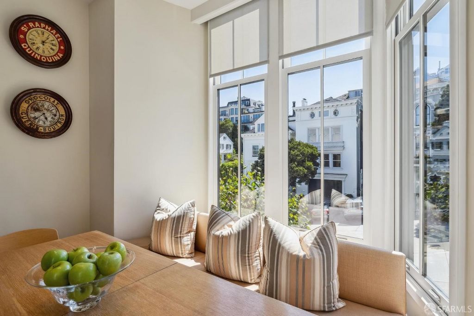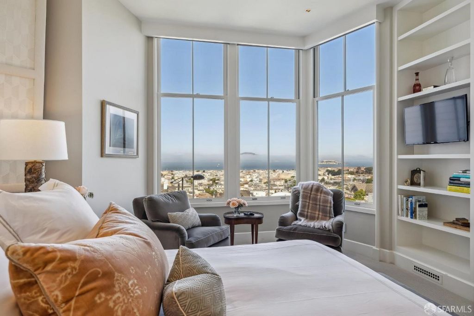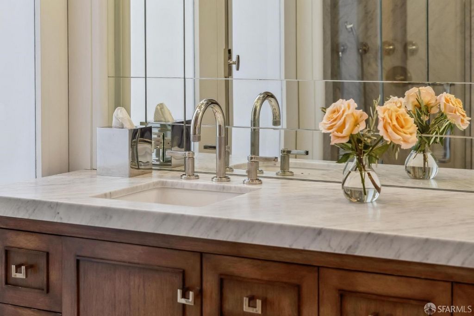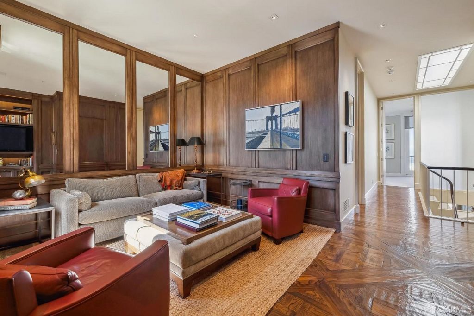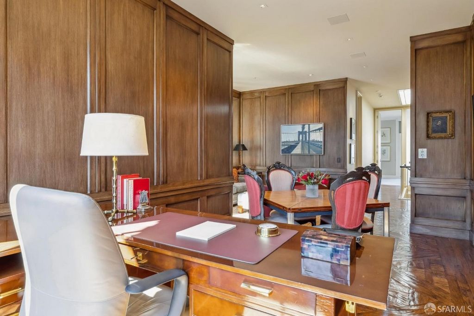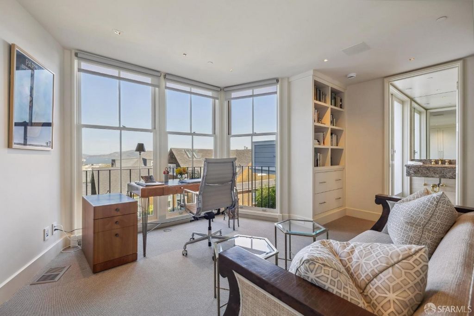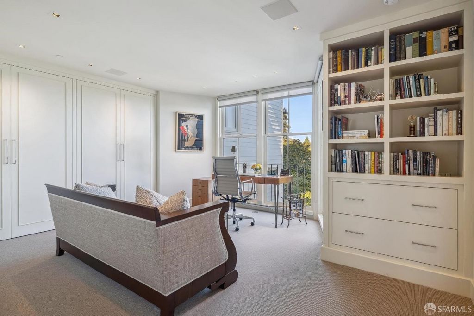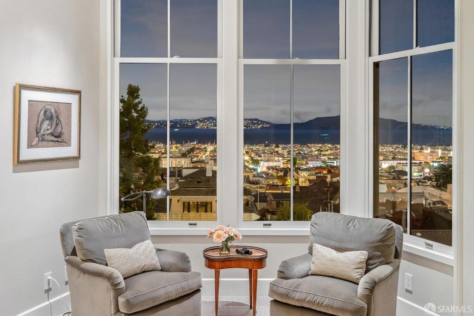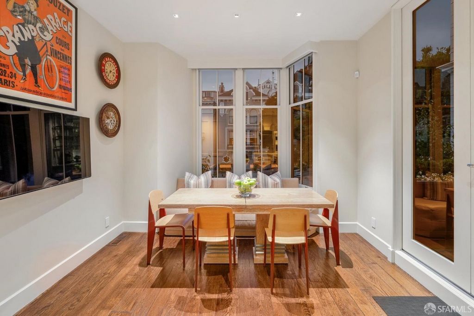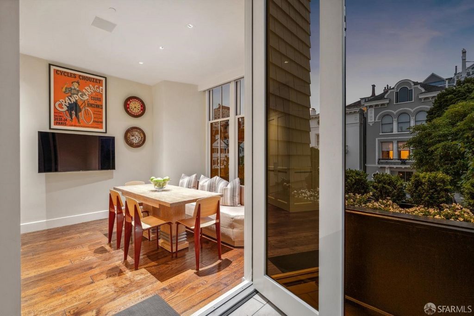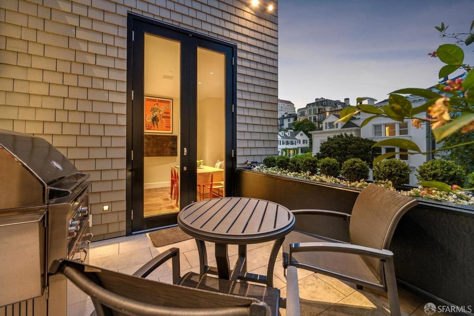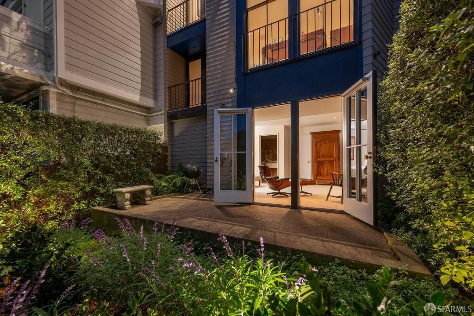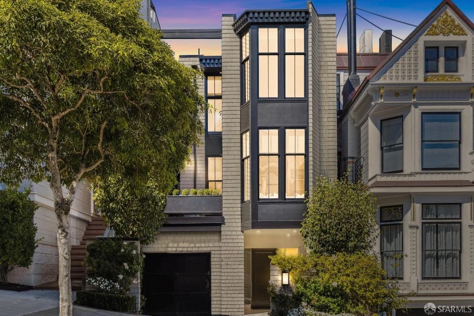FOTO'S WORDEN LADEN ...
Huis en eengezinswoning te koop — Western Addition
EUR 7.436.169
Huis en eengezinswoning (Te koop)
Referentie:
EDEN-T101342625
/ 101342625
Sublime perfection awaits in this exquisite Pacific Heights three bedroom/three and a half bath view home. Constructed by renowned Bay Area architect John Field and recently designed by Paul Wiseman and the Wiseman Group, you enter the home from the street, into the foyer where an elegant staircase (or elevator) take you to the main level and into the gracious living room, where soaring ceilings and views of the Bay await. This is followed by the formal dining room and chef's eat-in kitchen with island, built-in banquette, loads of storage and walk-out terrace (perfect for grilling). Upstairs is the luxurious primary suite where more views of the Bay await - as well as beautiful natural light throughout the day - and extensive closet space. The primary bath includes a walk-in shower, double vanity and heated floors. The crown jewel of this floor is the wood-paneled office/den with custom-built bookshelves, drawers, cabinets and hewn floors. Return to the entry hall to access the garage (on the same street level as the front entrance), powder room, bedroom/office (with custom cabinets, closets and en suite bath) and lower level where a large guest room (w/ en suite bath) leads you to a charming manicured garden.
Meer bekijken
Minder bekijken
Sublime perfection awaits in this exquisite Pacific Heights three bedroom/three and a half bath view home. Constructed by renowned Bay Area architect John Field and recently designed by Paul Wiseman and the Wiseman Group, you enter the home from the street, into the foyer where an elegant staircase (or elevator) take you to the main level and into the gracious living room, where soaring ceilings and views of the Bay await. This is followed by the formal dining room and chef's eat-in kitchen with island, built-in banquette, loads of storage and walk-out terrace (perfect for grilling). Upstairs is the luxurious primary suite where more views of the Bay await - as well as beautiful natural light throughout the day - and extensive closet space. The primary bath includes a walk-in shower, double vanity and heated floors. The crown jewel of this floor is the wood-paneled office/den with custom-built bookshelves, drawers, cabinets and hewn floors. Return to the entry hall to access the garage (on the same street level as the front entrance), powder room, bedroom/office (with custom cabinets, closets and en suite bath) and lower level where a large guest room (w/ en suite bath) leads you to a charming manicured garden.
Возвышенное совершенство ждет вас в этом изысканном доме с тремя спальнями и тремя с половиной ванными комнатами в Пасифик Хайтс. Построенный известным архитектором из района залива Сан-Франциско Джоном Филдом и недавно спроектированный Полом Уайзманом и Wiseman Group, вы входите в дом с улицы, в фойе, где элегантная лестница (или лифт) приведет вас на главный уровень и в изящную гостиную, где вас ждут высокие потолки и вид на залив. За этим следует официальная столовая и кухня шеф-повара с островом, встроенной банкеткой, большим количеством мест для хранения вещей и террасой (идеально подходит для гриля). Наверху находится роскошный основной люкс, где вас ждет больше видов на залив, а также прекрасное естественное освещение в течение дня и обширная гардеробная. Основная ванна включает в себя душевую кабину, двойной туалетный столик и полы с подогревом. Жемчужиной этого этажа является офис/кабинет, обшитый деревянными панелями, с изготовленными на заказ книжными полками, ящиками, шкафами и тесаными полами. Вернитесь в прихожую, чтобы попасть в гараж (на том же уровне улицы, что и главный вход), туалетную комнату, спальню/кабинет (с изготовленными на заказ шкафами, шкафами и ванной комнатой) и нижний уровень, где большая гостевая комната (с ванной комнатой) приведет вас в очаровательный ухоженный сад.
Referentie:
EDEN-T101342625
Land:
US
Stad:
San Francisco
Postcode:
94115
Categorie:
Residentieel
Type vermelding:
Te koop
Type woning:
Huis en eengezinswoning
Omvang woning:
339 m²
Kamers:
1
Slaapkamers:
3
Badkamers:
3
Toilet:
1
