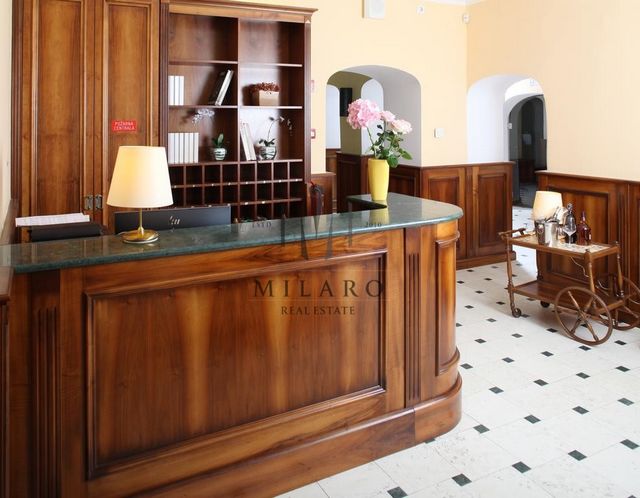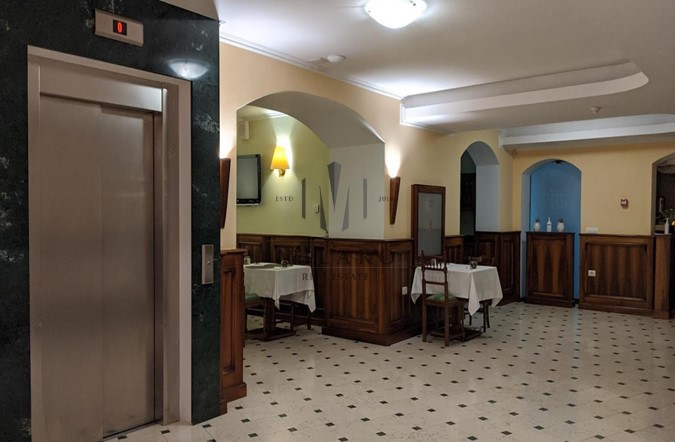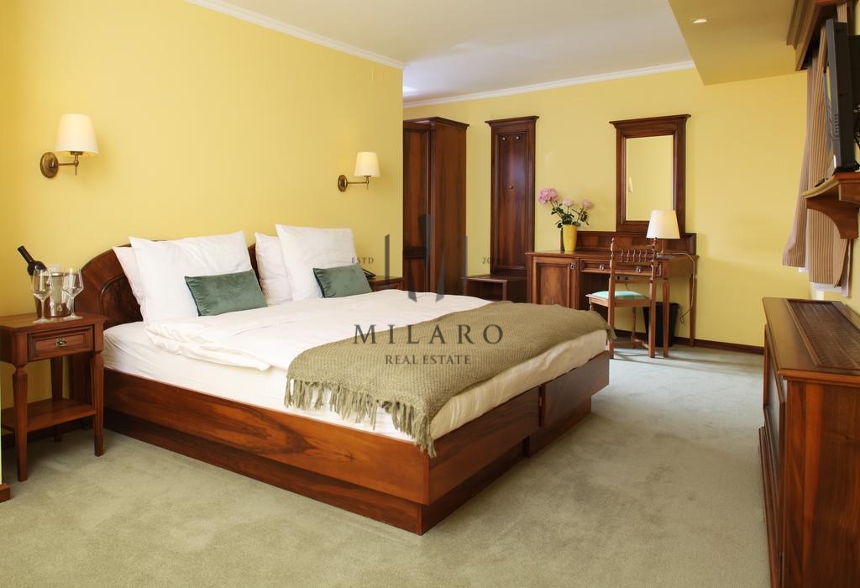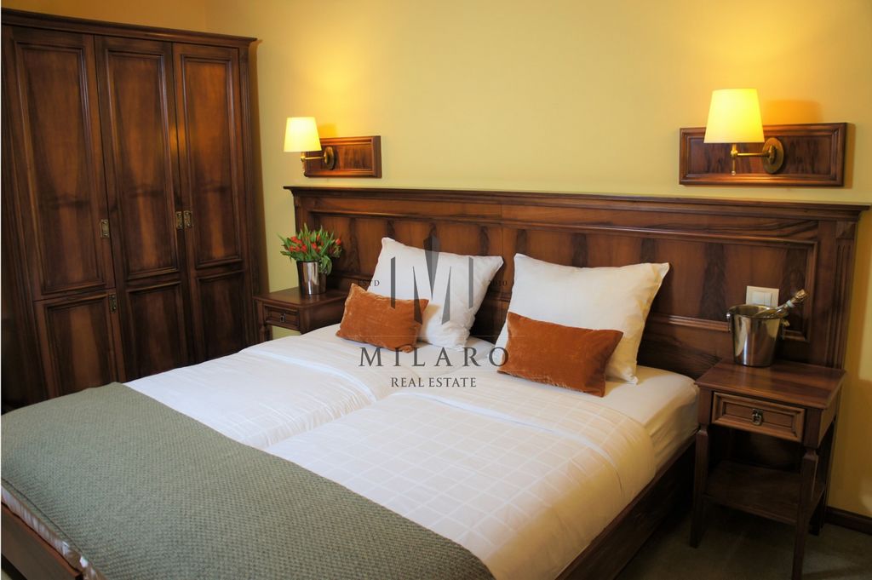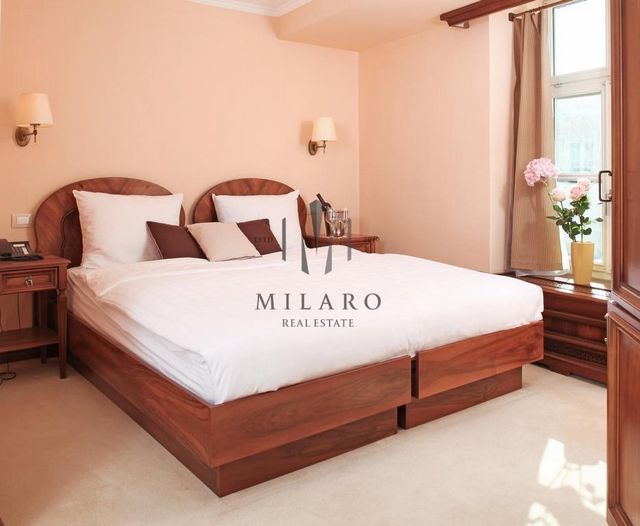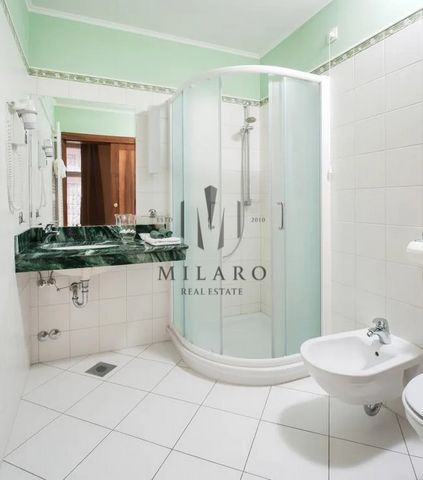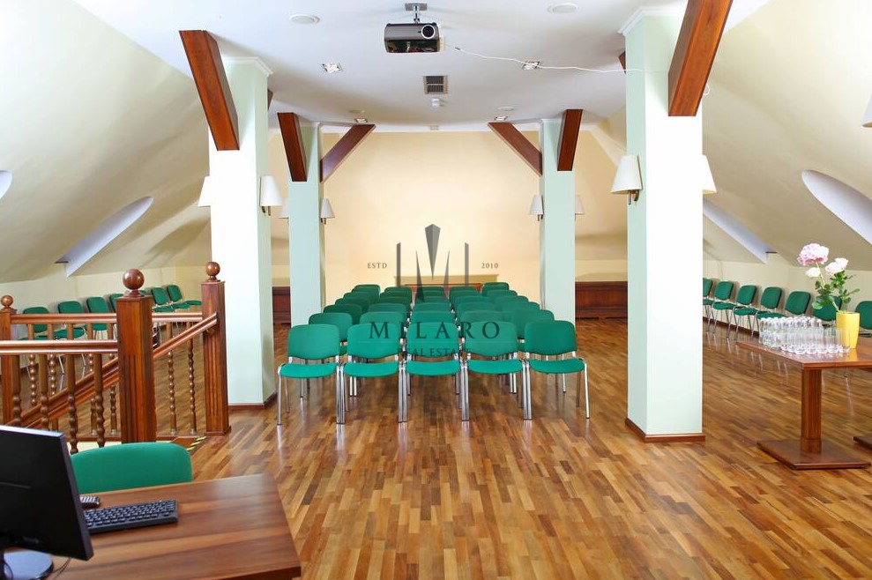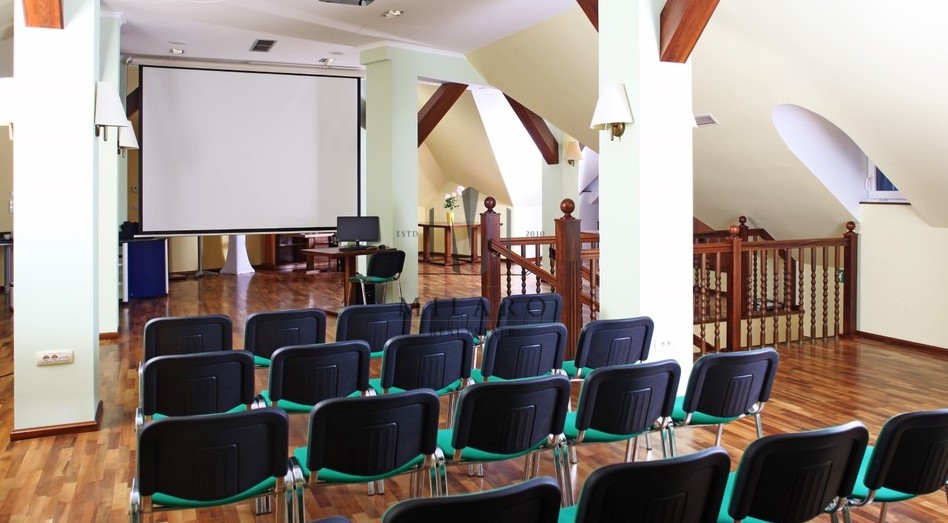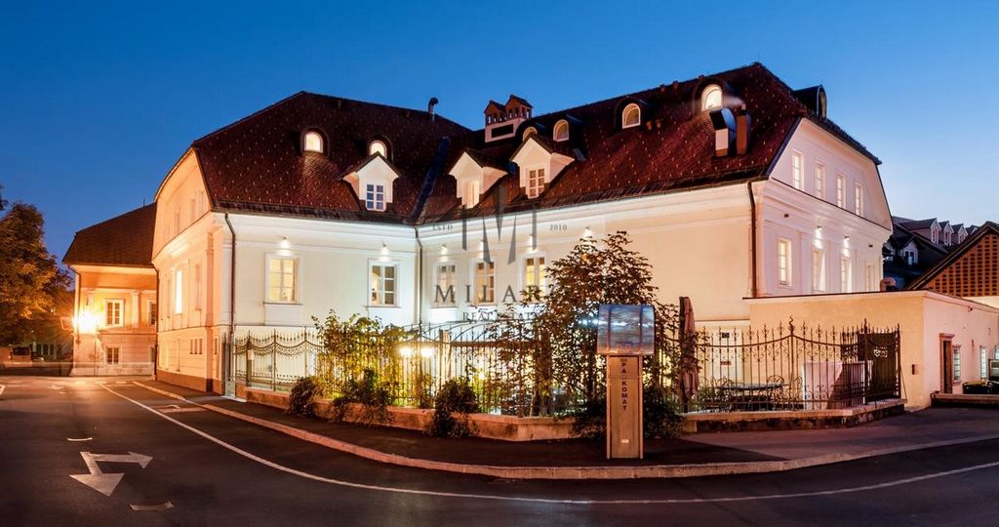FOTO'S WORDEN LADEN ...
Zakelijke kans (Te koop)
Referentie:
EDEN-T101313047
/ 101313047
GEMEUBILEERD, BOUTIQUE HOTEL***, GEBRUIKT ALS ACCOMMODATIE VOOR BUITENLANDERS Locatie: stad KAMNIK (omgeving Ljubljana) Het hotel is goed onderhouden en in goede staat. Het hotel wordt gebruikt om buitenlanders te huisvesten. Het bevat 22 hotelkamers in middeleeuwse stijl met een vleugje klassieke elegantie, gecategoriseerd als een driesterrenhotel. Een aangenaam boutique hotel, ingebed in het oude centrum van Kamnik, met een prachtig uitzicht op de Kamnik Alpen. Het is een uitstekend startpunt voor recreatie en het leren over de rijke historische en etnologische kenmerken van Kamnik. Het gebouw staat op cultureel erfgoed (ondanks de renovaties heeft het zijn oorspronkelijke originaliteit behouden). Grootte van de kamer: 17 m2 – 38 m2 TECHNISCHE KENMERKEN Structureel ontwerp: Het gebouw heeft een massieve bakstenen constructie. De manier waarop het gebouw is gebaseerd: Gordelstenen funderingen. Dakdak: Het dak is van hout, met muurschilderingen, het is bedekt met bakstenen dakbedekking. Gevel: De gevel is klassiek gepleisterd. Ramen en deuren: Ramen en deuren zijn voorzien van houten kozijnen met warmte-isolerende beglazing. Binnenmuren en plafonds: Muren en plafonds zijn verstandig afgewerkt volgens het doel van het pand (deels gepleisterd, deels hout, wandkeramiek wordt in natte ruimtes gelegd). Vloerbedekking: De vloerbedekking is aangepast aan het doel van de kamers (steen, parket, keramiek, tapijt, enz.). Verwarming en koeling : Verwarming is centraal. Het gebouw wordt verwarmd door een water/water-warmtepomp (boorgat) en convectoren, die ook worden gebruikt voor koeling. De faciliteit heeft ook twee opslagtanks voor de behoeften aan sanitair water en verwarming. Aansluitingen: Installatieleidingen worden uitgevoerd in een standaard verborgen uitvoering. De faciliteit is aangesloten op de openbare watervoorziening, elektriciteit, riolering en telecommunicatienetwerken. Parkeren: Parkeren is mogelijk in openbare ruimtes in de omgeving. Het gebouw behoort tot het cultureel erfgoed. De buitenopstelling bestaat uit overwegend verharde wandelgebieden. Het gebied is afgeschermd door een hekwerk. DE FUNCTIONELE PLATTEGROND VAN HET GEBOUW BEVAT: SOUTERRAIN: bijkeuken (stookruimte, kleedkamers, toiletten, pantry's) BEGANE GROND: receptie, bar, restaurant, keuken, woonkamer. Buiten is een groter atrium. 2 VERDIEPINGEN + ZOLDER: bevat 22 kamers van verschillende grootte Op de zolder is er een grotere vergaderzaal of polyvalente ruimte. De polyvalente zaal biedt plaats aan maximaal 80 personen, de zaal zelf is voorzien van airconditioning, uitgerust met een projector, geluidsinstallatie, Wi-Fi en dus geschikt voor het organiseren van diverse seminaries en evenementen, zoals diverse feesten, feesten voor eindgroepen en bruiloften. Locatie: Kamnik is een middeleeuws stadje met twee kastelen, een klooster en een kleurrijke straat met ambachtelijke werkplaatsen. De stad is onlosmakelijk verbonden met het Velika Planina-plateau en zijn herderstraditie. Het ligt op slechts een paar minuten afstand van het grootste Sloveense arboretum en de Terme Snovik spa, de spa die het dichtst bij de hoofdstad ligt. De locatie van het boutique hotel biedt uitstekende mogelijkheden voor toeristische, sportieve en ontspanningsactiviteiten. Kamnik en omgeving staan bekend als een brouwbestemming waar je verschillende soorten bieren en zelfgemaakte lokale producten kunt vinden. De verbinding met de snelweg is ca. 13 km, naar de luchthaven Brnik 17 km en ca. 25 km naar het centrum Ljubljana. Alle infrastructuur is in de buurt. Gemakkelijke toegang. Het busstation bevindt zich tegenover het hotel.
Meer bekijken
Minder bekijken
FURNISHED, BOUTIQUE HOTEL***, USED AS ACCOMMODATION FOR FOREIGNERS Location: city KAMNIK (Ljubljana surroundings) The hotel is properly maintained and in good condition. The hotel is used to accommodate foreigners. It contains 22 medieval-style hotel rooms with a touch of classic elegance, categorized as a three-star hotel. A pleasant boutique hotel, embedded in the old town centre of Kamnik, with a beautiful view of the Kamnik Alps. It is an excellent starting point for recreation and learning about the rich historical and ethnological features of Kamnik. The building is under cultural heritage (despite the renovations, it retained its original originality). Room sizes: 17 m2 – 38 m2 TECHNICAL CHARACTERISTICS Structural design: The building has a massive brick construction. The way the building is based: Belt stone foundations. Roof roof: The roof is wooden, with murals, it is covered with brick roofing. Facade: The facade is classically plastered. Windows and doors: Windows and doors are in wooden frames with heat-insulating glazing. Interior walls and ceilings: Walls and ceilings are finished sensibly according to the purpose of the premises (partly plastered, partly wooden, wall ceramics are laid in wet rooms). Flooring: The flooring is adapted to the purpose of the rooms (stone, parquet, ceramics, carpet, etc.). Heating and cooling : Heating is central. The building is heated by a water/water heat pump (borehole) and convectors, which are also used for cooling. The facility also has two storage tanks for the needs of sanitary water and heating. Connections: Installation lines are carried out in a standard concealed version. The facility is connected to the public water supply, electricity, sewage and telecommunications networks. Parking: Parking is possible in public areas in the area. The building belongs to the cultural heritage. The external arrangement comprises predominantly paved walking areas. The area is protected by a fence. THE FUNCTIONAL FLOOR PLAN OF THE BUILDING CONTAINS: BASEMENT: utility rooms (boiler room, changing rooms, toilets, pantries) GROUND FLOOR: reception, bar, restaurant, kitchen, lounge. Outside is a larger atrium. 2 FLOORS + ATTIC: contains 22 rooms of various sizes In the attic there is a larger meeting room or multipurpose room. The multipurpose room can accommodate up to 80 people, the room itself is air-conditioned, equipped with a projector, sound system, Wi-Fi and thus suitable for organizing various seminars and events, such as various celebrations, parties for final groups and weddings. Location: Kamnik is a medieval town with two castles, a monastery, and a colorful street lined with artisan workshops. The town is inextricably linked with the Velika Planina plateau and its shepherding tradition. It is only a few minutes away, from the largest Slovenian arboretum and the Terme Snovik spa, the spa nearest to the capital. The location of the boutique hotel, offers excellent opportunities for tourist, sports and relaxation activities. Kamnik and its surroundings are known as a brewing destination where you can find, different types of beers as well as homemade local products. The connection to the highway is approx. 13km, to the airport Brnik 17 km and approx. 25 km to the center Ljubljana. All infrastructure is nearby. Easy access. The bus station is located opposite the hotel.
MEUBLÉ, HÔTEL DE CHARME***, UTILISÉ COMME LOGEMENT POUR LES ÉTRANGERS Lieu : ville KAMNIK (environs de Ljubljana) L’hôtel est correctement entretenu et en bon état. L’hôtel est utilisé pour accueillir les étrangers. Il contient 22 chambres d’hôtel de style médiéval avec une touche d’élégance classique, classées dans la catégorie des hôtels trois étoiles. Un hôtel de charme agréable, niché dans le vieux centre-ville de Kamnik, avec une vue magnifique sur les Alpes de Kamnik. C’est un excellent point de départ pour les loisirs et l’apprentissage des riches caractéristiques historiques et ethnologiques de Kamnik. Le bâtiment est classé au patrimoine culturel (malgré les rénovations, il a conservé son originalité d’origine). Superficie des pièces : 17 m2 – 38 m2 CARACTÉRISTIQUES TECHNIQUES Conception structurelle : Le bâtiment a une construction en brique massive. La façon dont le bâtiment est basé : Fondations en pierre de ceinture. Toit du toit : Le toit est en bois, avec des peintures murales, il est recouvert d’une toiture en briques. Façade : La façade est enduite de manière classique. Fenêtres et portes : Les fenêtres et les portes sont dans des cadres en bois avec un vitrage isolant thermique. Murs et plafonds intérieurs : Les murs et les plafonds sont finis de manière judicieuse en fonction de l’utilisation des locaux (en partie en plâtre, en partie en bois, des céramiques murales sont posées dans les pièces humides). Revêtement de sol : Le revêtement de sol est adapté à l’usage des pièces (pierre, parquet, céramique, moquette, etc.). Chauffage et climatisation : Le chauffage est central. Le bâtiment est chauffé par une pompe à chaleur eau/eau (forage) et des convecteurs, qui sont également utilisés pour le refroidissement. L’installation dispose également de deux réservoirs de stockage pour les besoins de l’eau sanitaire et du chauffage. Raccordements : Les lignes d’installation sont réalisées dans une version standard encastrée. L’installation est connectée aux réseaux publics d’approvisionnement en eau, d’électricité, d’égouts et de télécommunications. Parking : Le stationnement est possible dans les espaces publics de la région. Le bâtiment appartient au patrimoine culturel. L’aménagement extérieur comprend principalement des zones de promenade pavées. La zone est protégée par une clôture. LE PLAN D’ÉTAGE FONCTIONNEL DU BÂTIMENT CONTIENT : Sous-sol : Buanderie (chaufferie, vestiaires, toilettes, garde-manger) REZ-DE-CHAUSSÉE : réception, bar, restaurant, cuisine, salon. À l’extérieur se trouve un atrium plus grand. 2 ÉTAGES + GRENIER : contient 22 chambres de différentes tailles Dans le grenier, il y a une salle de réunion plus grande ou une salle polyvalente. La salle polyvalente peut accueillir jusqu’à 80 personnes, la salle elle-même est climatisée, équipée d’un projecteur, d’un système de son, d’une connexion Wi-Fi et donc adaptée à l’organisation de divers séminaires et événements, tels que diverses célébrations, fêtes pour les groupes finaux et mariages. Lieu : Kamnik est une ville médiévale avec deux châteaux, un monastère et une rue colorée bordée d’ateliers d’artisans. La ville est inextricablement liée au plateau de Velika Planina et à sa tradition pastorale. Il se trouve à seulement quelques minutes du plus grand arboretum slovène et de la station thermale de Terme Snovik, la station thermale la plus proche de la capitale. L’emplacement de l’hôtel de charme offre d’excellentes possibilités pour les activités touristiques, sportives et de détente. Kamnik et ses environs sont connus comme une destination brassicole où vous pouvez trouver, différents types de bières ainsi que des produits locaux faits maison. La connexion à l’autoroute est d’environ 13 km, à l’aéroport de Brnik à 17 km et à environ 25 km du centre de Ljubljana. Toutes les infrastructures sont à proximité. Accès facile. La gare routière est située en face de l’hôtel.
GEMEUBILEERD, BOUTIQUE HOTEL***, GEBRUIKT ALS ACCOMMODATIE VOOR BUITENLANDERS Locatie: stad KAMNIK (omgeving Ljubljana) Het hotel is goed onderhouden en in goede staat. Het hotel wordt gebruikt om buitenlanders te huisvesten. Het bevat 22 hotelkamers in middeleeuwse stijl met een vleugje klassieke elegantie, gecategoriseerd als een driesterrenhotel. Een aangenaam boutique hotel, ingebed in het oude centrum van Kamnik, met een prachtig uitzicht op de Kamnik Alpen. Het is een uitstekend startpunt voor recreatie en het leren over de rijke historische en etnologische kenmerken van Kamnik. Het gebouw staat op cultureel erfgoed (ondanks de renovaties heeft het zijn oorspronkelijke originaliteit behouden). Grootte van de kamer: 17 m2 – 38 m2 TECHNISCHE KENMERKEN Structureel ontwerp: Het gebouw heeft een massieve bakstenen constructie. De manier waarop het gebouw is gebaseerd: Gordelstenen funderingen. Dakdak: Het dak is van hout, met muurschilderingen, het is bedekt met bakstenen dakbedekking. Gevel: De gevel is klassiek gepleisterd. Ramen en deuren: Ramen en deuren zijn voorzien van houten kozijnen met warmte-isolerende beglazing. Binnenmuren en plafonds: Muren en plafonds zijn verstandig afgewerkt volgens het doel van het pand (deels gepleisterd, deels hout, wandkeramiek wordt in natte ruimtes gelegd). Vloerbedekking: De vloerbedekking is aangepast aan het doel van de kamers (steen, parket, keramiek, tapijt, enz.). Verwarming en koeling : Verwarming is centraal. Het gebouw wordt verwarmd door een water/water-warmtepomp (boorgat) en convectoren, die ook worden gebruikt voor koeling. De faciliteit heeft ook twee opslagtanks voor de behoeften aan sanitair water en verwarming. Aansluitingen: Installatieleidingen worden uitgevoerd in een standaard verborgen uitvoering. De faciliteit is aangesloten op de openbare watervoorziening, elektriciteit, riolering en telecommunicatienetwerken. Parkeren: Parkeren is mogelijk in openbare ruimtes in de omgeving. Het gebouw behoort tot het cultureel erfgoed. De buitenopstelling bestaat uit overwegend verharde wandelgebieden. Het gebied is afgeschermd door een hekwerk. DE FUNCTIONELE PLATTEGROND VAN HET GEBOUW BEVAT: SOUTERRAIN: bijkeuken (stookruimte, kleedkamers, toiletten, pantry's) BEGANE GROND: receptie, bar, restaurant, keuken, woonkamer. Buiten is een groter atrium. 2 VERDIEPINGEN + ZOLDER: bevat 22 kamers van verschillende grootte Op de zolder is er een grotere vergaderzaal of polyvalente ruimte. De polyvalente zaal biedt plaats aan maximaal 80 personen, de zaal zelf is voorzien van airconditioning, uitgerust met een projector, geluidsinstallatie, Wi-Fi en dus geschikt voor het organiseren van diverse seminaries en evenementen, zoals diverse feesten, feesten voor eindgroepen en bruiloften. Locatie: Kamnik is een middeleeuws stadje met twee kastelen, een klooster en een kleurrijke straat met ambachtelijke werkplaatsen. De stad is onlosmakelijk verbonden met het Velika Planina-plateau en zijn herderstraditie. Het ligt op slechts een paar minuten afstand van het grootste Sloveense arboretum en de Terme Snovik spa, de spa die het dichtst bij de hoofdstad ligt. De locatie van het boutique hotel biedt uitstekende mogelijkheden voor toeristische, sportieve en ontspanningsactiviteiten. Kamnik en omgeving staan bekend als een brouwbestemming waar je verschillende soorten bieren en zelfgemaakte lokale producten kunt vinden. De verbinding met de snelweg is ca. 13 km, naar de luchthaven Brnik 17 km en ca. 25 km naar het centrum Ljubljana. Alle infrastructuur is in de buurt. Gemakkelijke toegang. Het busstation bevindt zich tegenover het hotel.
MÖBLERAT, BOUTIQUEHOTELL***, ANVÄNDS SOM BOENDE FÖR UTLÄNNINGAR Plats: stad KAMNIK (Ljubljanas omgivningar) Hotellet är ordentligt underhållet och i gott skick. Hotellet används för att ta emot utlänningar. Det innehåller 22 hotellrum i medeltida stil med en touch av klassisk elegans, kategoriserade som ett trestjärnigt hotell. Ett trevligt boutiquehotell, inbäddat i Kamniks gamla stadskärna, med en vacker utsikt över Kamnik-alperna. Det är en utmärkt utgångspunkt för rekreation och lärande om de rika historiska och etnologiska särdragen i Kamnik. Byggnaden är kulturminnesmärkt (trots renoveringarna har den behållit sin ursprungliga originalitet). Rumsstorlekar: 17 m2 – 38 m2 TEKNISKA EGENSKAPER Strukturell design: Byggnaden har en massiv tegelkonstruktion. Byggnadens utformning är baserad på: Grunder av bältessten. Taktak: Taket är av trä, med väggmålningar, det är täckt med tegeltak. Fasad: Fasaden är klassiskt putsad. Fönster och dörrar: Fönster och dörrar är i träramar med värmeisolerande glas. Innerväggar och innertak: Väggar och tak färdigställs på ett förnuftigt sätt enligt lokalens syfte (delvis putsad, delvis trä, väggkeramik läggs i våtrum). Golv: Golvet är anpassat efter rummens ändamål (sten, parkett, keramik, matta etc.). Värme och kyla : Uppvärmning är centralt. Byggnaden värms upp av en vatten/vattenvärmepump (borrhål) och konvektorer, som också används för kylning. Anläggningen har också två lagringstankar för behov av sanitetsvatten och uppvärmning. Anslutningar: Installationslinjer utförs i en dold standardversion. Anläggningen är ansluten till allmänna vattenförsörjnings-, el-, avlopps- och telekommunikationsnät. Parkering: Parkering är möjlig på allmänna områden i området. Byggnaden tillhör kulturarvet. Det yttre arrangemanget består till största delen av asfalterade promenadområden. Området är skyddat av ett staket. BYGGNADENS FUNKTIONELLA PLANLÖSNING INNEHÅLLER: KÄLLARE: tvättstugor (pannrum, omklädningsrum, toaletter, skafferier) BOTTENVÅNING: reception, bar, restaurang, kök, vardagsrum. Utanför finns ett större atrium. 2 VÅNINGAR + VIND: innehåller 22 rum i olika storlekar På vinden finns ett större mötesrum eller allrum. Multifunktionsrummet rymmer upp till 80 personer, själva rummet är luftkonditionerat, utrustat med projektor, ljudsystem, Wi-Fi och lämpar sig därmed för att organisera olika seminarier och evenemang, såsom olika fester, fester för finalgrupper och bröllop. Plats: Kamnik är en medeltida stad med två slott, ett kloster och en färgstark gata som kantas av hantverksverkstäder. Staden är oupplösligt förbunden med Velika Planina-platån och dess herdetradition. Det är bara några minuter bort, från det största slovenska arboretumet och Terme Snovik spa, det spa som ligger närmast huvudstaden. Boutiquehotellets läge erbjuder utmärkta möjligheter för turist-, sport- och avkopplingsaktiviteter. Kamnik och dess omgivningar är kända som en bryggeridestination där du kan hitta olika typer av öl samt hemlagade lokala produkter. Anslutningen till motorvägen är ca 13 km, till flygplatsen Brnik 17 km och ca 25 km till centrum Ljubljana. All infrastruktur finns i närheten. Enkel åtkomst. Busstationen ligger mittemot hotellet.
Referentie:
EDEN-T101313047
Land:
SI
Stad:
Kamnik
Postcode:
1241
Categorie:
Commercieel
Type vermelding:
Te koop
Type woning:
Zakelijke kans
Omvang woning:
1.143 m²
Omvang perceel:
799 m²
Kamers:
22


