EUR 1.447.364
4 slk
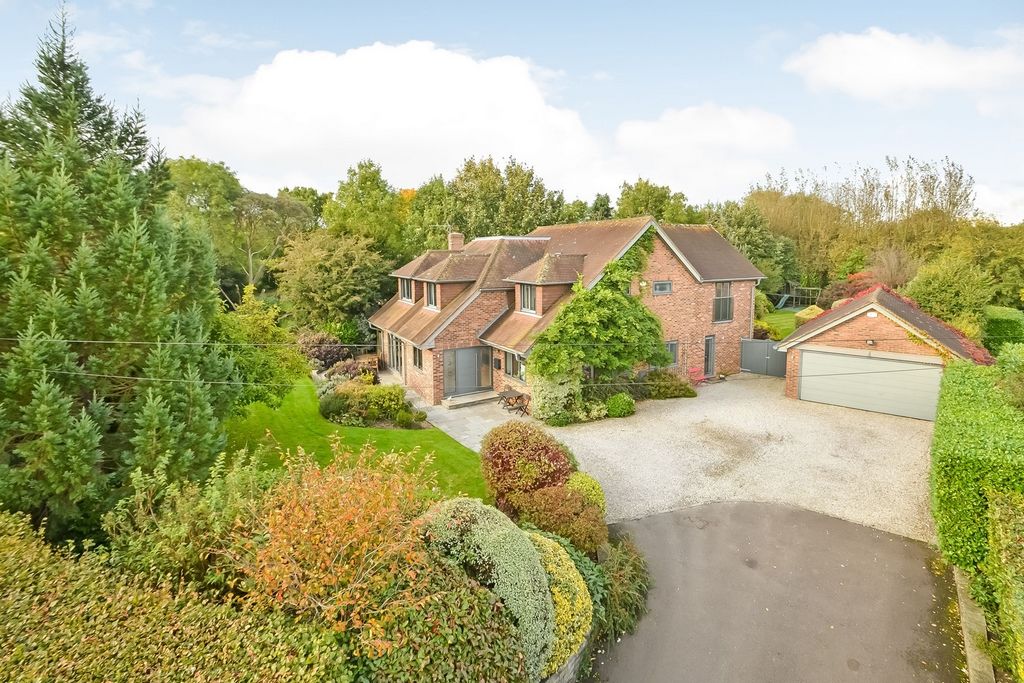




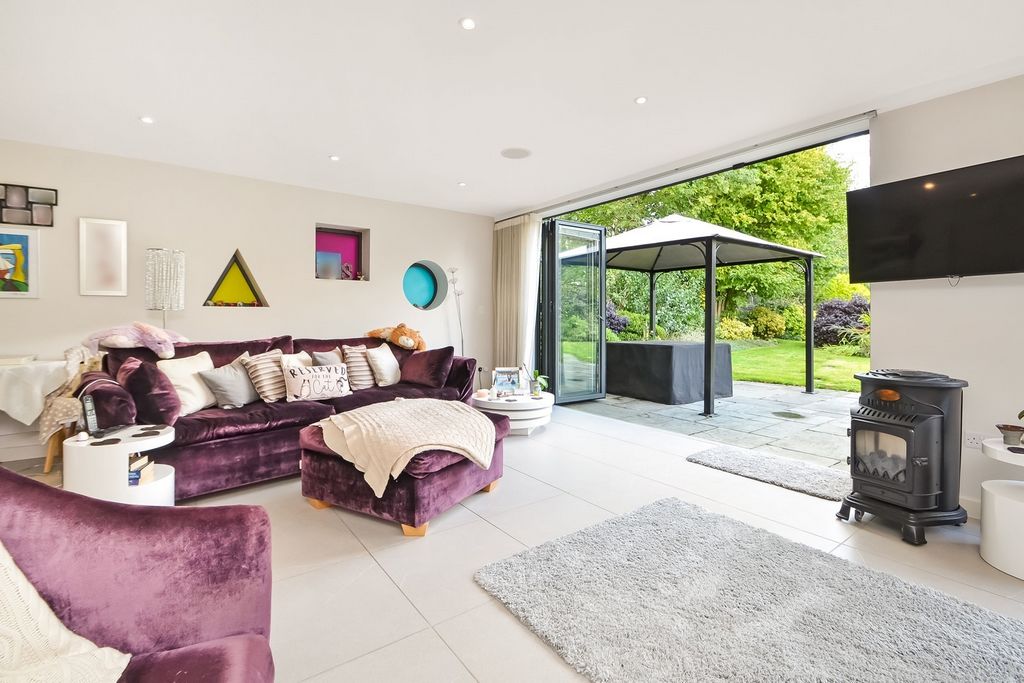


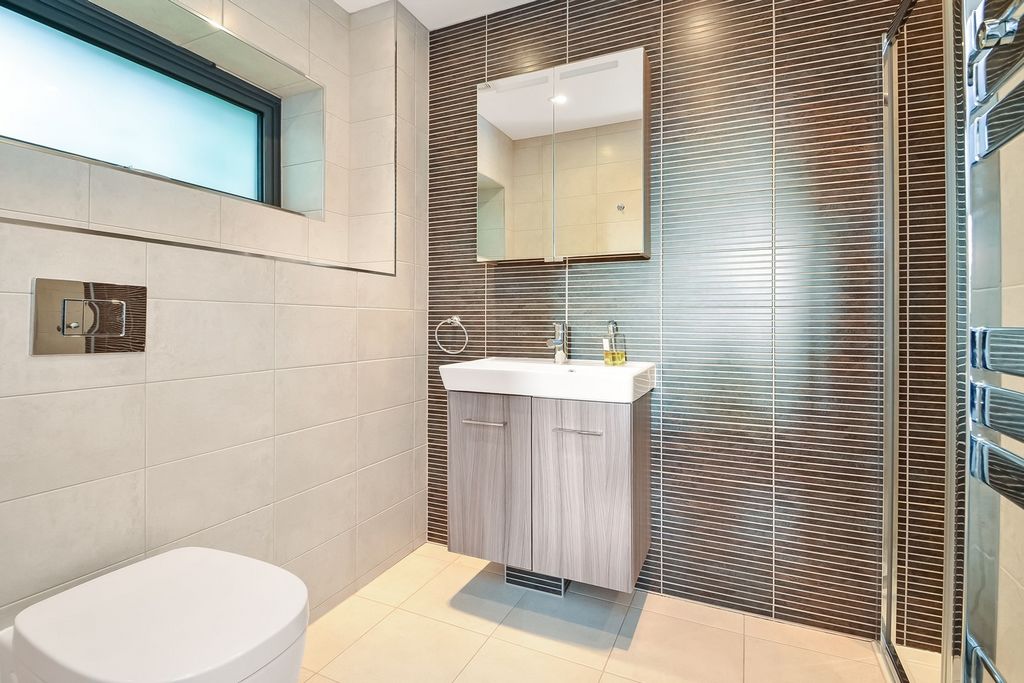




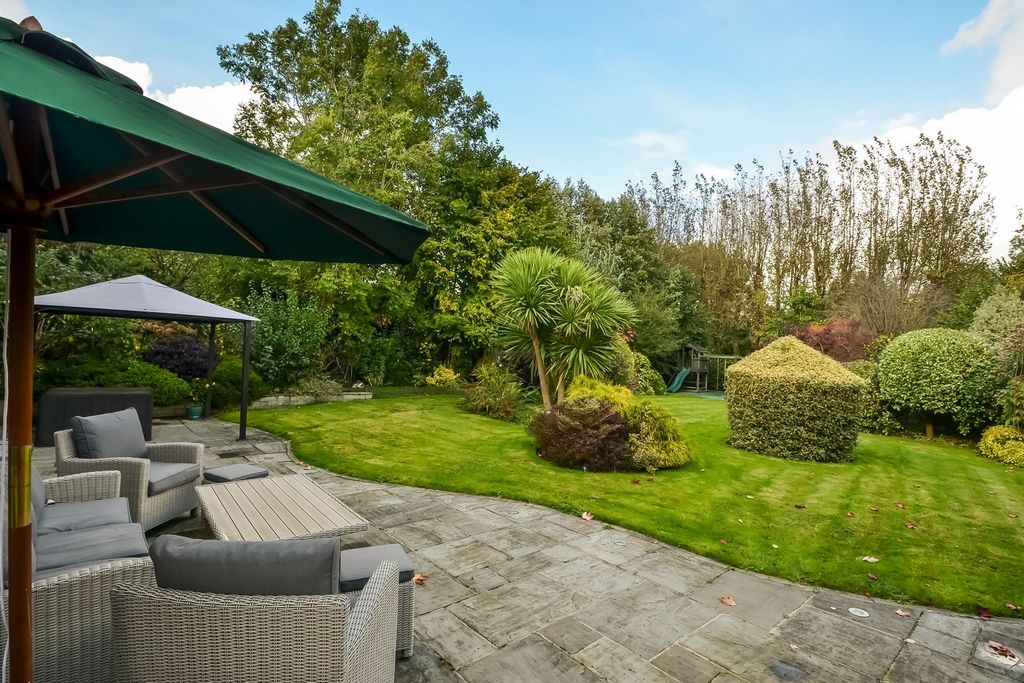



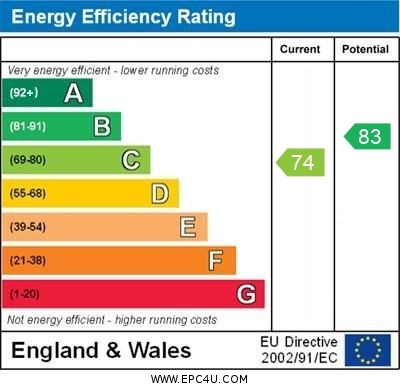
ENTRANCE From the junction of Boyes Lane continue approximately 20 metres where there is a high hedge and curved wall with plaque depicting the house name, stable style gate and tarmac driveway with brick retaining wall on one side and manicured hedge leading onto shingle hardstanding area for parking and turning area with off road parking for numerous cars, to the left hand side of the driveway is a lawned garden with shrubs, evergreens and bushes, flagstone pathway leading to main front door with etched glass panels to either side, one depicting house name, external letterbox, to the end of the driveway is a detached garage with pitched roof and double gates leading to rear garden, bin storage area, directly onto the front of the property facing onto Boyes Lane is a lawned garden with manicured shrubs and bushes with patio area and lighting. Main front door leading to: ENTRANCE HALLWAY 24' 10" x 11' 2" (7.57m x 3.4m) Double glazed window to front aspect, coir matted area, tiled flooring with underfloor heating, zoned lighting, doors to primary rooms, balustrade staircase with glass panels rising to first floor, double doored built-in cloaks cupboard with hanging rail and shelving. SITTING ROOM 21' 9" x 12' 11" (6.63m x 3.94m) Twin double glazed doors with full height panels to either side leading to front garden and paved area, ceiling spotlights and speakers, controls for underfloor heating, recessed glass shelved area with inset spotlights over, twin double glazed windows to side aspect overlooking garden, recessed pebble style gas fire (not tested) with wiring for T.V. over, glazed panelled door to hallway. CLOAKROOM Concealed cistern w.c., frosted window to side aspect, extractor fan, ceiling spotlights, oval wash hand basin with mixer tap and cupboard under, mirror with automated lighting, tiled flooring. STUDY 12' 1" x 9' 1" (3.68m x 2.77m) Dual aspect double glazed windows to front and side, tiled flooring with underfloor heating, zoned ceiling spotlights, built-in cupboard housing electric consumer box, further built-in double doored storage cupboard with control panels for the dimmer modules in each location and space for processor, controls for Sky music and sound system. KITCHEN INC DINING & FAMILY AREA 24' 6" maximum, decreasing to 20'6" x 34' 5" decreasing to 21'1"(7.47m x 10.49m) Overall measurements of all rooms. KITCHEN 24' 6" x 21' 1" (7.47m x 6.43m) Comprehensive range of Lilac fronted floor units with curved end cupboards, quartz work surface and splashback, inset twin bowl sink unit with mixer tap, integrated Miele dishwasher with matching door, bin drawer, range of pan drawers, double glazed window to side aspect overlooking driveway with integrated blinds, zoned ceiling spotlights and sound system, large integrated fridge and freezer with matching doors.
Miele appliances including twin ovens, microwave and steam oven with drawers over and under, ceramic tiled flooring with underfloor heating. Peninsular divide with curved end and matching drawers under, corner carousel unit, large central island with curved corners and matching work surface with pan drawer under, Miele induction hob with pop-up Kapol extractor fan, raised breakfast bar to one end, range of pan drawers and cupboards under.
DINING AREA Double glazed door with inset blinds leading to outside, alarm panel, matching tiled flooring with underfloor heating, ceiling spotlights and sound system, bi-folding doors leading to rear garden with integrated blinds. FAMILY ROOM 19' 5" x 12' 9" (5.92m x 3.89m) Matching flooring, sliding door leading to utility room, ceiling spotlights and sound system, bi-folding doors to rear aspect overlooking garden, bracket and wiring for wall mounted T.V., three feature windows to side. UTILITY ROOM 12' 10" x 7' 4" (3.91m x 2.24m) Double glazed door to side aspect, range of tall larder style units one housing Vaillant boiler supplying domestic hot water and central heating (not tested), space for free standing fridge/freezer, washing machine point, work surface with 1½ bowl stainless steel sink unit with mixer tap, range of matching wall units, tiled splashback, tiled flooring. FIRST FLOOR Landing, access to loft space via extendable ladder, two built-in double doored storage cupboards with shelving, ceiling spotlights, radiator, doors to primary rooms, zoned light panel. BEDROOM 5 15' 10" x 9' 1" (4.83m x 2.77m) High level double glazed window to side with far reaching views over farmland, range of built-in wardrobes with hanging space and shelving with T bar handles, double glazed dormer window to front aspect overlooking garden with radiator under, further range of built-in wardrobe with hanging space, shelving and drawers. PRIMARY BEDROOM SUITE DRESSING ROOM 9' 6" x 7' 3" (2.9m x 2.21m) Measurements to front of built-in wardrobes, range of built-in wardrobes to facing walls with hanging space and shelving, ceiling spotlights, radiator, sliding cavity door leading to en-suite, door leading to bedroom. EN-SUITE 8' 7" x 7' 6" (2.62m x 2.29m) Tiled flooring, large shower area with sliding door and floor drain away, drench style hood and separate shower attachment, concealed cistern w.c. with shelf over, tiled surrounds, high level double glazed window to side aspect, twin bowl sink unit with mixer taps and drawers under, ceiling spotlights, mirror fronted medicine cabinet with light over. BEDROOM 1 19' 3" x 13' 10" (5.87m x 4.22m) Measurements to front of built-in wardrobes. Sliding door built-in wardrobes to one wall with hanging space, shelving and drawers, ceiling spotlights and surround sound speakers, double glazed window to rear aspect with radiator under, double glazed door leading to balcony/roof terrace, further twin bi-folding doors with chrome fender and glazed panels under overlooking driveway to side aspect. BEDROOM 2 20' 0" x 15' 1" (6.1m x 4.6m) Range of built-in wardrobes to one wall with low level drawers, wiring and bracket for T.V., ceiling spotlights, high level double glazed window to side aspect, radiator, ceiling speakers, bi-folding double glazed door leading to covered balcony/roof terrace, glazed panel and chrome fender overlooking rear garden. FAMILY BATHROOM White suite comprising: double ended panelled bath, fully ceramic tiled to floor and walls, chrome heated towel rail, close coupled w.c., oval wash hand basin with mixer tap and drawer under, mirror with automated lighting, zoned lighting, ceiling spotlights and speakers, shower cubicle with panelled door, drench style hood and separate shower attachment, floor drain away. BEDROOM 3 13' 6" x 13' 0" (4.11m x 3.96m) High level double glazed window to side aspect, double glazed dormer window to front overlo... Meer bekijken Minder bekijken PROPERTY SUMMARY Copperfield is a unique, extended family home which provides 3494 sq ft of living space including the garaging, the property is set back from the lane behind a high hedge with a gated driveway leading to a detached double garage and with manicured gardens, separate seating areas for 'al fresco' dining and play areas. This individually styled home is highly suited to the growing family with an open plan layout and comprises: large entrance hall, sitting room, study, utility room, cloakroom, open plan kitchen and dining room which opens onto the family room, both rooms having bi-folding doors leading onto the rear garden. On the first floor are five bedrooms, the primary bedroom having en-suite dressing room and shower room as well as access to a covered balcony, there four further bedrooms on this level, one with an en-suite shower room and a separate family bathroom. It is located in the desirable village of Old Blendworth within the South Downs National Park yet only a short distance to the village of Horndean with its selection of shops, restaurants, public houses and amenities. There are easy links onto the A3 (M) and the M27 motorway providing access to the major south coast cities, a five minute car drive will take you to Rowlands Castle, a thriving village with a central green and a railway station which is on the main Portsmouth to London main line, to the north is the country town of Petersfield with highly recognised schools such as Churchers and Beadles can be found along with the main railway line station. Located in a semi-rural area with bridle paths nearby, early internal viewing of this impressive, individual home is strongly recommended in order to appreciate the accommodation and location on offer.
ENTRANCE From the junction of Boyes Lane continue approximately 20 metres where there is a high hedge and curved wall with plaque depicting the house name, stable style gate and tarmac driveway with brick retaining wall on one side and manicured hedge leading onto shingle hardstanding area for parking and turning area with off road parking for numerous cars, to the left hand side of the driveway is a lawned garden with shrubs, evergreens and bushes, flagstone pathway leading to main front door with etched glass panels to either side, one depicting house name, external letterbox, to the end of the driveway is a detached garage with pitched roof and double gates leading to rear garden, bin storage area, directly onto the front of the property facing onto Boyes Lane is a lawned garden with manicured shrubs and bushes with patio area and lighting. Main front door leading to: ENTRANCE HALLWAY 24' 10" x 11' 2" (7.57m x 3.4m) Double glazed window to front aspect, coir matted area, tiled flooring with underfloor heating, zoned lighting, doors to primary rooms, balustrade staircase with glass panels rising to first floor, double doored built-in cloaks cupboard with hanging rail and shelving. SITTING ROOM 21' 9" x 12' 11" (6.63m x 3.94m) Twin double glazed doors with full height panels to either side leading to front garden and paved area, ceiling spotlights and speakers, controls for underfloor heating, recessed glass shelved area with inset spotlights over, twin double glazed windows to side aspect overlooking garden, recessed pebble style gas fire (not tested) with wiring for T.V. over, glazed panelled door to hallway. CLOAKROOM Concealed cistern w.c., frosted window to side aspect, extractor fan, ceiling spotlights, oval wash hand basin with mixer tap and cupboard under, mirror with automated lighting, tiled flooring. STUDY 12' 1" x 9' 1" (3.68m x 2.77m) Dual aspect double glazed windows to front and side, tiled flooring with underfloor heating, zoned ceiling spotlights, built-in cupboard housing electric consumer box, further built-in double doored storage cupboard with control panels for the dimmer modules in each location and space for processor, controls for Sky music and sound system. KITCHEN INC DINING & FAMILY AREA 24' 6" maximum, decreasing to 20'6" x 34' 5" decreasing to 21'1"(7.47m x 10.49m) Overall measurements of all rooms. KITCHEN 24' 6" x 21' 1" (7.47m x 6.43m) Comprehensive range of Lilac fronted floor units with curved end cupboards, quartz work surface and splashback, inset twin bowl sink unit with mixer tap, integrated Miele dishwasher with matching door, bin drawer, range of pan drawers, double glazed window to side aspect overlooking driveway with integrated blinds, zoned ceiling spotlights and sound system, large integrated fridge and freezer with matching doors.
Miele appliances including twin ovens, microwave and steam oven with drawers over and under, ceramic tiled flooring with underfloor heating. Peninsular divide with curved end and matching drawers under, corner carousel unit, large central island with curved corners and matching work surface with pan drawer under, Miele induction hob with pop-up Kapol extractor fan, raised breakfast bar to one end, range of pan drawers and cupboards under.
DINING AREA Double glazed door with inset blinds leading to outside, alarm panel, matching tiled flooring with underfloor heating, ceiling spotlights and sound system, bi-folding doors leading to rear garden with integrated blinds. FAMILY ROOM 19' 5" x 12' 9" (5.92m x 3.89m) Matching flooring, sliding door leading to utility room, ceiling spotlights and sound system, bi-folding doors to rear aspect overlooking garden, bracket and wiring for wall mounted T.V., three feature windows to side. UTILITY ROOM 12' 10" x 7' 4" (3.91m x 2.24m) Double glazed door to side aspect, range of tall larder style units one housing Vaillant boiler supplying domestic hot water and central heating (not tested), space for free standing fridge/freezer, washing machine point, work surface with 1½ bowl stainless steel sink unit with mixer tap, range of matching wall units, tiled splashback, tiled flooring. FIRST FLOOR Landing, access to loft space via extendable ladder, two built-in double doored storage cupboards with shelving, ceiling spotlights, radiator, doors to primary rooms, zoned light panel. BEDROOM 5 15' 10" x 9' 1" (4.83m x 2.77m) High level double glazed window to side with far reaching views over farmland, range of built-in wardrobes with hanging space and shelving with T bar handles, double glazed dormer window to front aspect overlooking garden with radiator under, further range of built-in wardrobe with hanging space, shelving and drawers. PRIMARY BEDROOM SUITE DRESSING ROOM 9' 6" x 7' 3" (2.9m x 2.21m) Measurements to front of built-in wardrobes, range of built-in wardrobes to facing walls with hanging space and shelving, ceiling spotlights, radiator, sliding cavity door leading to en-suite, door leading to bedroom. EN-SUITE 8' 7" x 7' 6" (2.62m x 2.29m) Tiled flooring, large shower area with sliding door and floor drain away, drench style hood and separate shower attachment, concealed cistern w.c. with shelf over, tiled surrounds, high level double glazed window to side aspect, twin bowl sink unit with mixer taps and drawers under, ceiling spotlights, mirror fronted medicine cabinet with light over. BEDROOM 1 19' 3" x 13' 10" (5.87m x 4.22m) Measurements to front of built-in wardrobes. Sliding door built-in wardrobes to one wall with hanging space, shelving and drawers, ceiling spotlights and surround sound speakers, double glazed window to rear aspect with radiator under, double glazed door leading to balcony/roof terrace, further twin bi-folding doors with chrome fender and glazed panels under overlooking driveway to side aspect. BEDROOM 2 20' 0" x 15' 1" (6.1m x 4.6m) Range of built-in wardrobes to one wall with low level drawers, wiring and bracket for T.V., ceiling spotlights, high level double glazed window to side aspect, radiator, ceiling speakers, bi-folding double glazed door leading to covered balcony/roof terrace, glazed panel and chrome fender overlooking rear garden. FAMILY BATHROOM White suite comprising: double ended panelled bath, fully ceramic tiled to floor and walls, chrome heated towel rail, close coupled w.c., oval wash hand basin with mixer tap and drawer under, mirror with automated lighting, zoned lighting, ceiling spotlights and speakers, shower cubicle with panelled door, drench style hood and separate shower attachment, floor drain away. BEDROOM 3 13' 6" x 13' 0" (4.11m x 3.96m) High level double glazed window to side aspect, double glazed dormer window to front overlo...