FOTO'S WORDEN LADEN ...
Huis en eengezinswoning te koop — Seythenex
EUR 1.165.000
Huis en eengezinswoning (Te koop)
Referentie:
EDEN-T101293380
/ 101293380
Referentie:
EDEN-T101293380
Land:
FR
Stad:
Seythenex
Postcode:
74210
Categorie:
Residentieel
Type vermelding:
Te koop
Type woning:
Huis en eengezinswoning
Omvang woning:
630 m²
Omvang perceel:
7.096 m²
Kamers:
13
Slaapkamers:
10
Badkamers:
11
Toilet:
12
Parkeerplaatsen:
1
Terras:
Ja
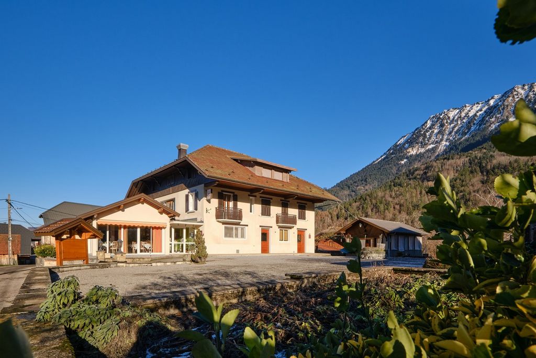
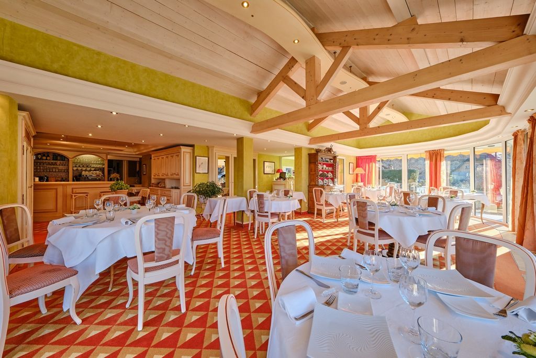
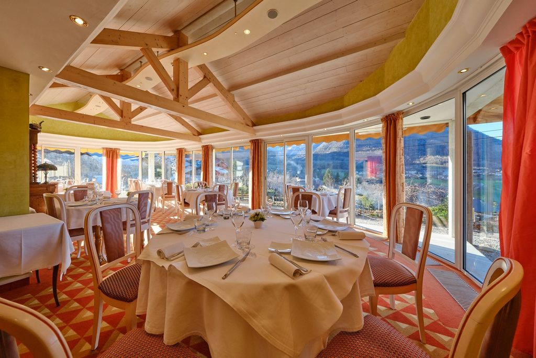
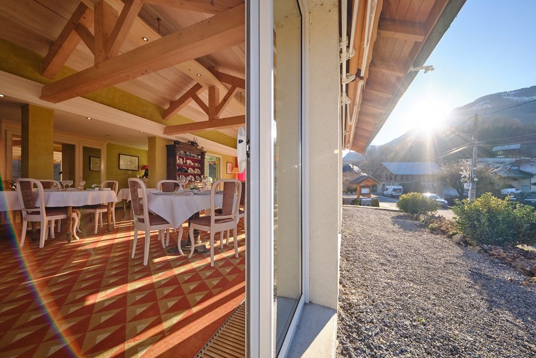

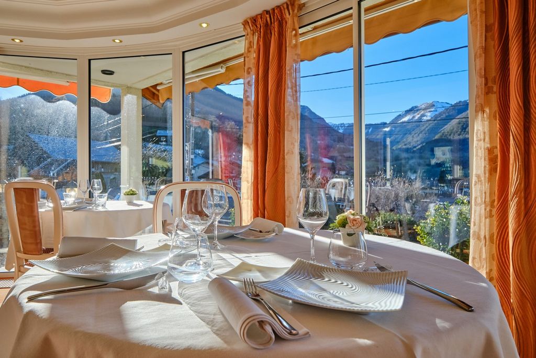



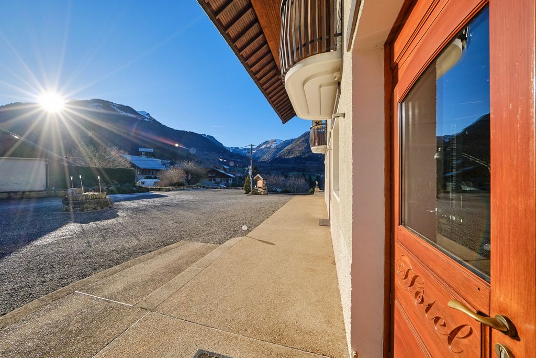
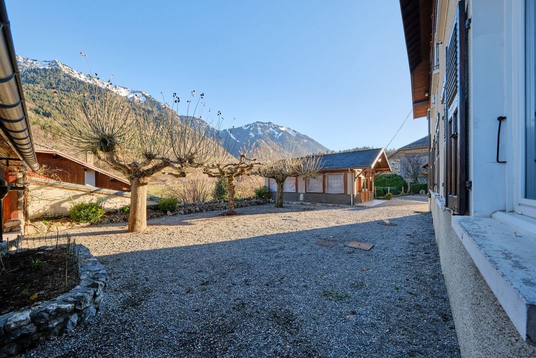
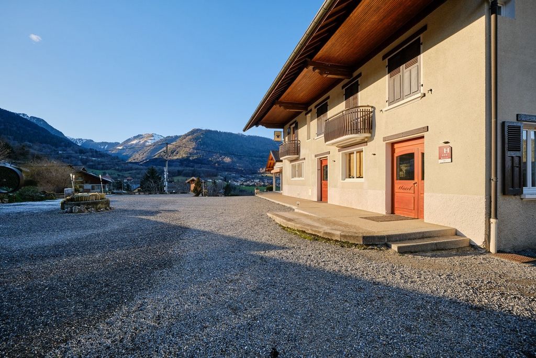



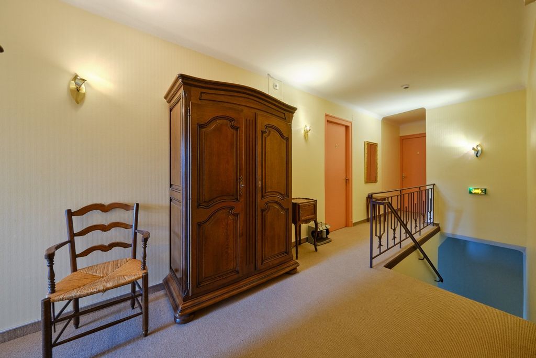
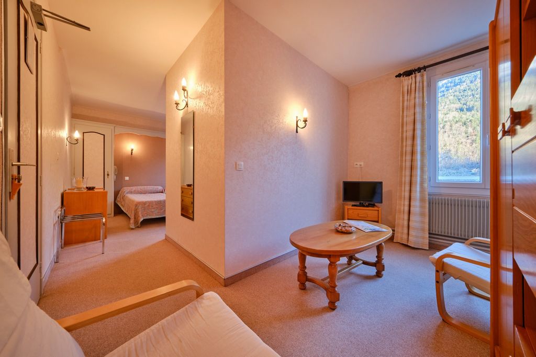
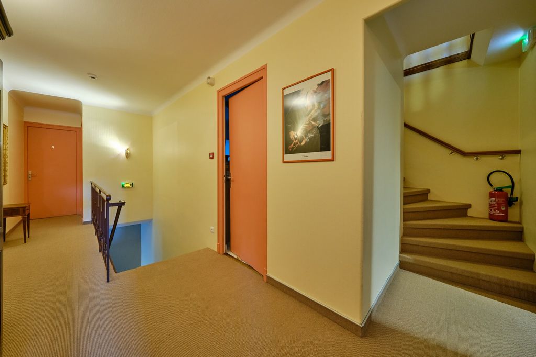


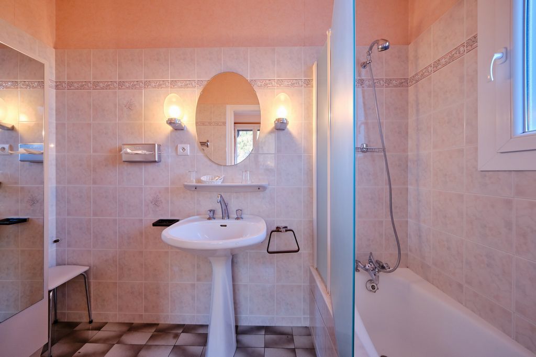


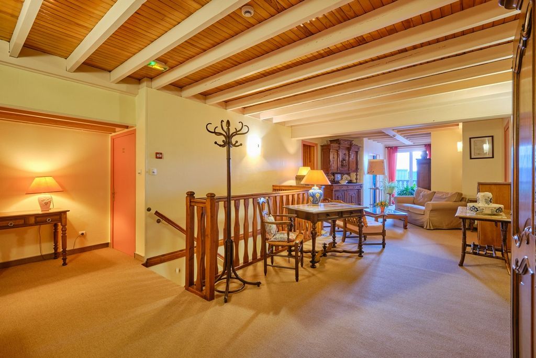
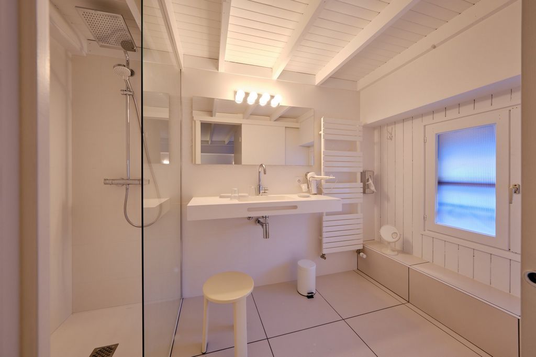

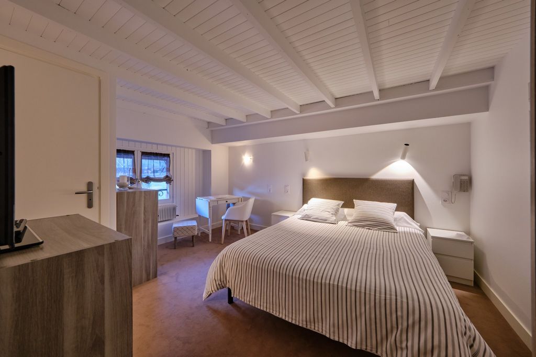
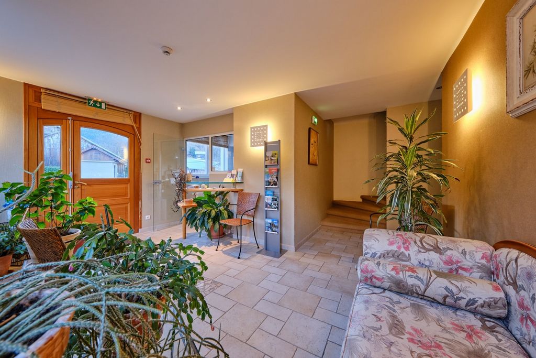
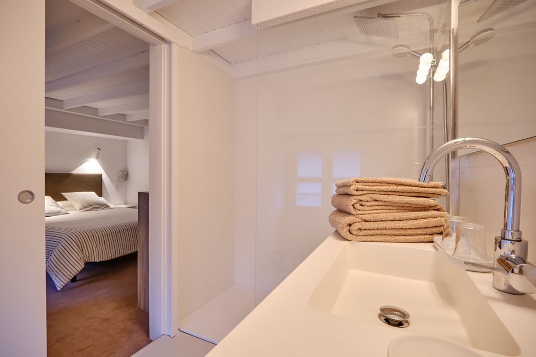


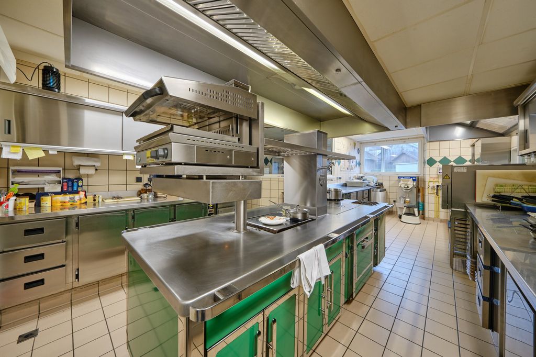
- Terrace Meer bekijken Minder bekijken EXCLUSIVITE... MURS ET FONDS DE COMMERCE d'un Hôtel de 10 chambres classé 3 étoiles en 2023 et d'un restaurant. Le tout sur 7096m2 de terrain. Cet établissement familial se situe sur les hauteurs de Faverges, au coeur du Parc Naturel Régional du Massif des Bauges, dans le vallon de Tamié et à deux pas du lac d'Annecy. Une surface totale habitale de 630m2 sur 3 niveaux comprenant au RDC, une salle de restaurant de 120m2 avec une belle vue sur la vallée, cuisine toute équipée, le hall d'accueil de l'Hôtel, une chambre aux normes PMR, réserve, sanitaires et réception marchandises. Au 1er étage 4 chambres, un appartement de fonction de 74m2, lingerie et une chambre pour le personnel. Au 2ème étage, un salon, douche et wc, 5 chambres, 1 chambre pour le personnel et un accès aux combles encore à aménager. De nombreuses annexes, laverie, stockage, cave, atelier et immense garage. A l'extérieur, nombreux stationnements, une cours, une terrasse couverte, un salon d'été. Une affaire clé en main... Les informations sur les risques auxquels ce bien est exposé sont disponibles sur le site Géorisques : ... />Features:
- Terrace EXCLUSIVE... WALLS AND BUSINESS ASSETS of a 10-room hotel classified 3 stars in 2023 and a restaurant. All on 7096m2 of land. This family-run establishment is located on the heights of Faverges, in the heart of the Massif des Bauges Regional Natural Park, in the Tamié valley and a stone's throw from Lake Annecy. A total living area of 630m2 on 3 levels including on the ground floor, a restaurant room of 120m2 with a beautiful view of the valley, fully equipped kitchen, the reception hall of the Hotel, a room with PMR standards, reserve, sanitary facilities and goods reception. On the 1st floor 4 bedrooms, a staff apartment of 74m2, linen room and a bedroom for the staff. On the 2nd floor, a living room, shower and toilet, 5 bedrooms, 1 bedroom for the staff and access to the attic still to be converted. Numerous annexes, laundry, storage, cellar, workshop and huge garage. Outside, there are many parking spaces, a courtyard, a covered terrace, a summer lounge. A turnkey business... Information on the risks to which this property is exposed is available on the Géorisques website: ... />Features:
- Terrace