EUR 987.905
EUR 987.905
370 m²

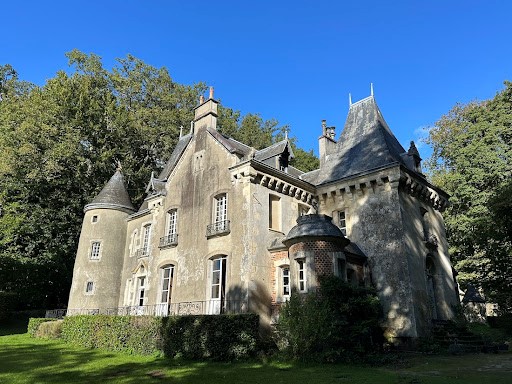

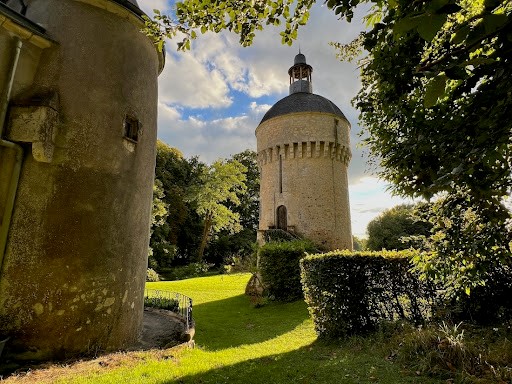
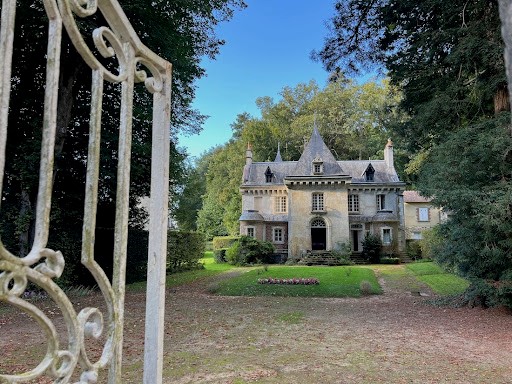


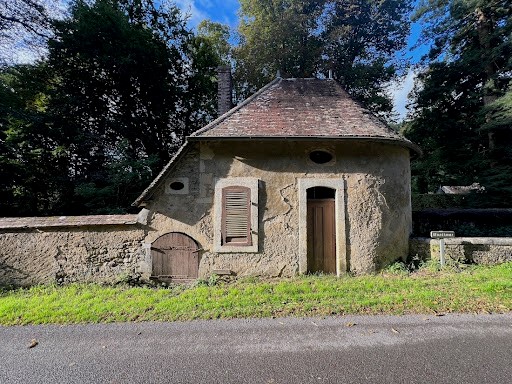
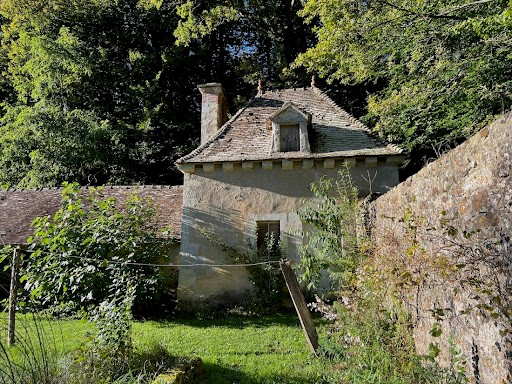
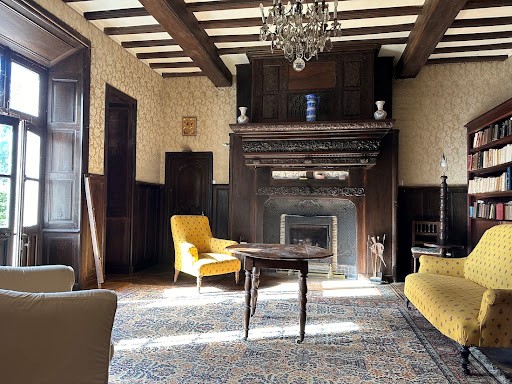
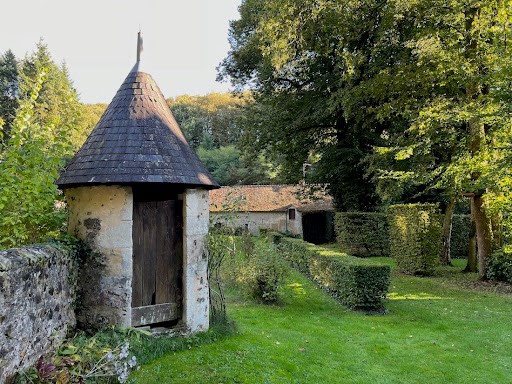

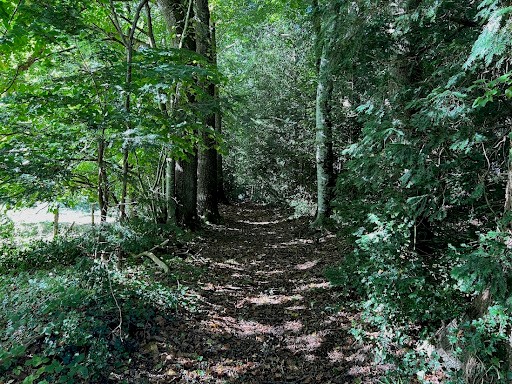

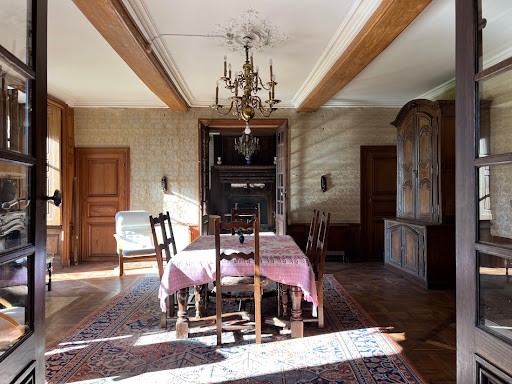
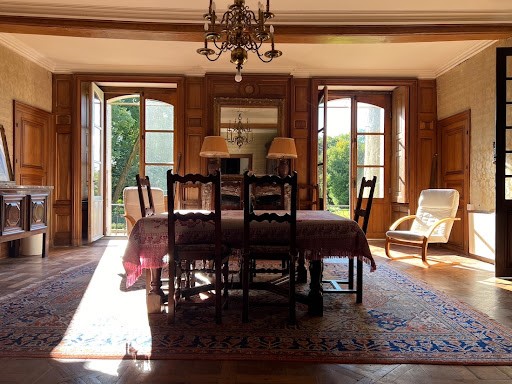


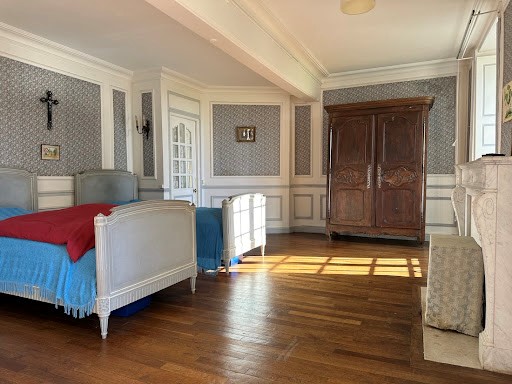
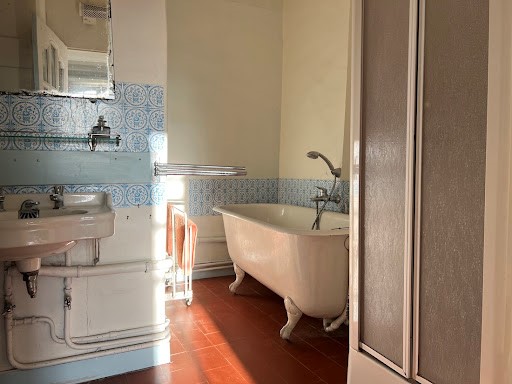

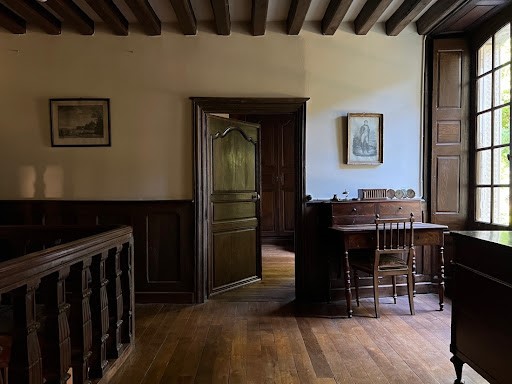
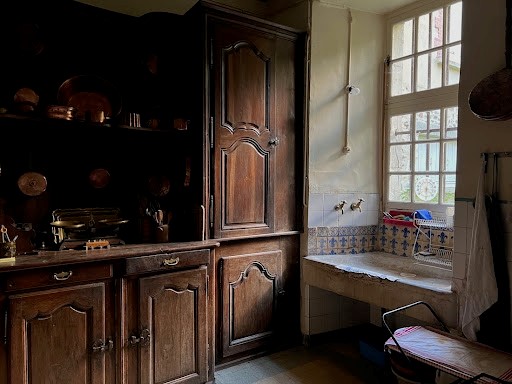
This description has been automatically translated from French. Meer bekijken Minder bekijken PNR du Perche – La Perrière (61) – 2h de Paris
En lisière de la forêt de Bellême, bénéficiant d’une superbe vue sur le village de La Perrière (Petite Cité de caractère), remarquable château édifié au XVIe siècle et modifié à plusieurs reprises au cours des siècles suivants.
Très agréable parc boisé de 6 ha, nombreux communs.
Une ancienne tour de guet (classée ISMH) continue de protéger l’endroit…
Au rez-de-chaussée du château de 422 m2, un joli perron nous permet d’accéder à une jolie entrée avec boiseries et moulures. Elle dessert d’un côté les pièces de réception et de l’autre les pièces de service.
Au sud, profitant de la meilleure exposition, les pièces de réception : un grand séjour avec cheminée et une bibliothèque avec une seconde cheminée, monumentale, en chêne sculpté (72 m2). Parquet Louis XVI, jolie hauteur, belles boiseries, sorties sur le balcon (superbes vues campagne et tour). Salon de lecture et probable ancienne chapelle (14 m2, voûtes et vitraux).
À l’est, les anciennes pièces de service : une grande cuisine dînatoire avec boiseries et grande cheminée (20 m2). Jardin d’hiver à usage actuel de buanderie/stockage. Autre entrée.
Un large escalier Napoléon III en chêne nous permet d’accéder à l’étage.
Un grand palier dessert deux premières chambres (27 m2 et 20 m2). Boiseries (dont une alcôve), cheminées et un cabinet de toilette pour chacune.
Long couloir desservant deux chambres supplémentaires : La “chambre du Marquis” qui à sa propre salle de bains, boiseries et cheminée ; à la suite, une jolie chambre avec cheminée XVIe.
Bains, bibliothèque (dans la tour, 6 m2), autre pièce avec placards.
Sous les combles, l’appartement de service est composé de deux chambres. Cabinets de toilette, cheminée. L’escalier de service dessert deux lingeries en demi-niveau (16 m2).
En sous-sol : caves, caveau et puits.
À quelques pas du château, la tour de guet XVIe (ISMH) est exceptionnelle.
Au rez-de-chaussée, avec accès par une porte flamboyante (XVIe), les restes d’une ancienne chapelle en exercice jusqu’au XIXe. L’accès au premier étage se fait par un escalier en pierres indépendant. Agréable salon avec boiseries et jolie cheminée en chêne sculpté (23 m2).
Un rare escalier hélicoïdal en pierres, nous permet d’accéder aux deux étages supérieurs. Autre pièce, et des combles ornés de la magnifique charpente datée de 1742.
Nombreux communs : maison de gardien, loges de service, pigeonnier, four à pain, grange…
Des travaux sont à considérer pour l’ensemble de cette propriété.
Très agréable parc de 6,4 ha : vaste jardin clos de murs de 1,25 ha avec ancien potager, fruitiers, parterres fleuris… Au pourtour, un futaie en position dominante et sentier de balade (3,5 ha) ainsi qu’une jolie prairie avec beaux arbres de 2 ha. Vestiges maçonnés d’une ancienne pièce d’eau.
À l’ouest, vues splendides sur le village de La Perrière. À l’est, jolie vue sur la forêt de Bellême…
Un lieu à nul autre pareil…
Prix : 987.500€ dont honoraires TTC 4% soit 37.500€ à la charge de l’acquéreur.
Les informations sur les risques auxquels ce bien est exposé sont disponibles sur le site Géorisques ... PNR du Perche – La Perrière (61) – 2h from ParisOn the edge of the Bellême forest, enjoying a superb view of the village of La Perrière (Small Town of Character), a remarkable château built in the 16th century and modified several times over the following centuries.Very pleasant 6-hectare wooded park, numerous outbuildings.An old watchtower (classified ISMH) continues to protect the site...On the ground floor of the 422 m2 château, a lovely porch allows us to access a pretty entrance with woodwork and moldings. It leads on one side to the reception rooms and on the other side to the service rooms.To the south, benefiting from the best exposure, the reception rooms: a large living room with a fireplace and a library with a monumental second fireplace in sculpted oak (72 m2). Louis XVI parquet flooring, nice height, beautiful woodwork, exit onto the balcony (superb views of the countryside and tower). Reading room and likely old chapel (14 m2, vaulted ceilings and stained glass windows).To the east, the former service rooms: a large dining kitchen with woodwork and a large fireplace (20 m2). Winter garden currently used as a laundry/storage area. Another entrance.A large Napoleonic III oak staircase allows us to access the first floor.A large landing leads to the first two bedrooms (27 m2 and 20 m2). Woodwork (including an alcove), fireplaces and a washroom for each.Long corridor serving two additional bedrooms: The “Marquis’ room” which has its own bathroom, woodwork and fireplace; next, a pretty room with a 16th-century fireplace.Baths, library (in the tower, 6 m2), another room with closets.In the attic, the service apartment consists of two bedrooms. Washrooms, fireplace. The service staircase leads to two linen rooms on half-level (16 m2).In the basement: cellars, vault, and well.A few steps from the château, the 16th-century watchtower (ISMH) is exceptional. On the ground floor, accessed by a flamboyant door (16th century), the remains of an old chapel in use until the 19th century. Access to the first floor is via a separate stone staircase. Pleasant living room with woodwork and a pretty sculpted oak fireplace (23 m2).A rare spiral stone staircase allows us to access the two upper floors. Another room, and attics adorned with a magnificent framework dated 1742.Numerous outbuildings: caretaker's house, service lodges, dovecote, bread oven, barn…Renovations should be considered for the entirety of this property.Very pleasant 6.4-hectare park: large walled garden of 1.25 hectares with an old vegetable garden, fruit trees, flowerbeds… Around it, a dominant beech forest and walking path (3.5 hectares) as well as a pretty meadow with beautiful trees of 2 hectares. Masonry remains of an ancient body of water.To the west, splendid views of the village of La Perrière. To the east, nice view of the Bellême forest…A unique place…Price: €987,500 including VAT fees of 4%, which is €37,500 payable by the buyer.Information on the risks this property is exposed to is available on the Géorisques website ... />
This description has been automatically translated from French. PNR du Perche – La Perrière (61) – 2h von ParisAm Rande des Waldes von Bellême gelegen, mit herrlichem Blick auf das Dorf La Perrière (kleine Stadt mit Charakter), ein bemerkenswertes Schloss, das im 16. Jahrhundert erbaut und in den folgenden Jahrhunderten mehrmals umgebaut wurde.Sehr angenehmer 6 Hektar großer, bewaldeter Park, zahlreiche Nebengebäude.Ein alter Wachturm (klassifiziert als ISMH) schützt die Stätte weiterhin...Im Erdgeschoss des 422 m2 großen Schlosses ermöglicht uns eine schöne Veranda den Zugang zu einem hübschen Eingang mit Holzarbeiten und Zierleisten. Sie führt auf der einen Seite zu den Empfangsräumen und auf der anderen Seite zu den Serviceräumen.Im Süden, mit der besten Belichtung, befinden sich die Empfangsräume: ein großes Wohnzimmer mit Kamin und eine Bibliothek mit einem monumentalen zweiten Kamin aus skulpturaler Eiche (72 m2). Louis XVI Parkettboden, schöne Höhe, schöne Holzarbeiten, Ausgang auf den Balkon (herrlicher Blick auf die Landschaft und den Turm). Lesesaal und wahrscheinlich alte Kapelle (14 m2, Gewölbedecken und Buntglasfenster).Im Osten befinden sich die ehemaligen Serviceräume: eine große Essküche mit Holzarbeiten und einem großen Kamin (20 m2). Der Wintergarten wird derzeit als Wasch-/Lagerbereich genutzt. Ein weiterer Eingang.Eine große Treppe aus Eiche Napoleons III. ermöglicht uns den Zugang in den ersten Stock.Ein großer Treppenabsatz führt zu den ersten beiden Schlafzimmern (27 m2 und 20 m2). Holzarbeiten (einschließlich einer Nische), Kamine und ein Waschraum für jeden.Langer Flur mit zwei weiteren Schlafzimmern: Das "Marquis-Zimmer" mit eigenem Bad, Holzarbeiten und Kamin; Als nächstes ein hübscher Raum mit einem Kamin aus dem 16. Jahrhundert.Bäder, Bibliothek (im Turm, 6 m2), ein weiterer Raum mit Schränken.Im Dachgeschoss besteht das Service-Apartment aus zwei Schlafzimmern. Waschräume, Kamin. Über die Servicetreppe gelangt man zu zwei Wäscheräumen auf halber Ebene (16 m2).Im Untergeschoss: Keller, Gewölbe und Brunnen.Nur wenige Schritte vom Schloss entfernt befindet sich der Wachturm aus dem 16. Jahrhundert (ISMH), der außergewöhnlich ist. Im Erdgeschoss, das durch eine extravagante Tür (16. Jahrhundert) zugänglich ist, befinden sich die Überreste einer alten Kapelle, die bis zum 19. Jahrhundert genutzt wurde. Der Zugang zum ersten Stock erfolgt über eine separate Steintreppe. Angenehmes Wohnzimmer mit Holzarbeiten und einem hübsch geformten Eichenkamin (23 m2).Eine seltene Wendeltreppe aus Stein ermöglicht uns den Zugang zu den beiden oberen Etagen. Ein weiteres Zimmer und Dachböden, die mit einem prächtigen Rahmen aus dem Jahr 1742 geschmückt sind.Zahlreiche Nebengebäude: Hausmeisterhaus, Service-Lodges, Taubenschlag, Brotbackofen, Scheune...Renovierungen sollten für die gesamte Immobilie in Betracht gezogen werden.Sehr angenehmer 6,4 Hektar großer Park: großer ummauerter Garten von 1,25 Hektar mit einem alten Gemüsegarten, Obstbäumen, Blumenbeeten... Um ihn herum befindet sich ein dominanter Buchenwald und Spazierweg (3,5 Hektar) sowie eine hübsche Wiese mit schönen Bäumen von 2 Hektar. Mauerwerksreste eines alten Gewässers.Im Westen bietet sich ein herrlicher Blick auf das Dorf La Perrière. Im Osten schöner Blick auf den Wald von Bellême...Ein einzigartiger Ort...Preis: 987.500 € inklusive Mehrwertsteuer von 4%, das sind 37.500 €, die vom Käufer zu zahlen sind.Informationen zu den Risiken, denen diese Immobilie ausgesetzt ist, finden Sie auf der Website von Géorisques ... />
Diese Beschreibung wurde maschinell aus dem Französischen übersetzt.