EUR 437.452
EUR 437.452
EUR 420.000
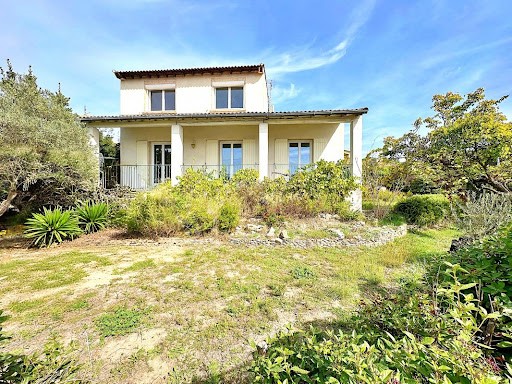
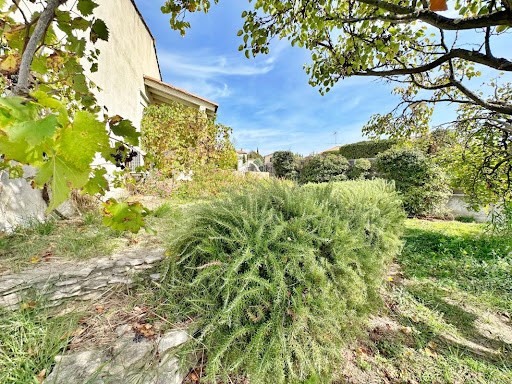
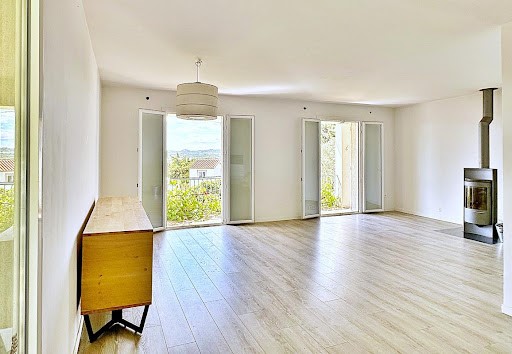
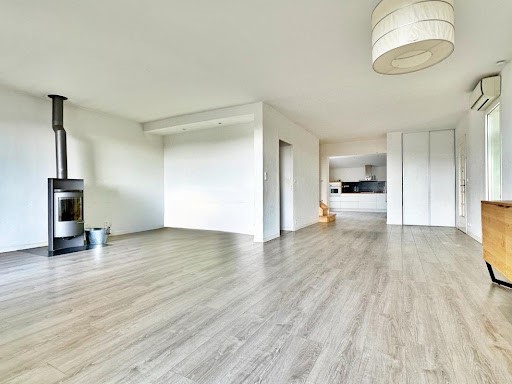
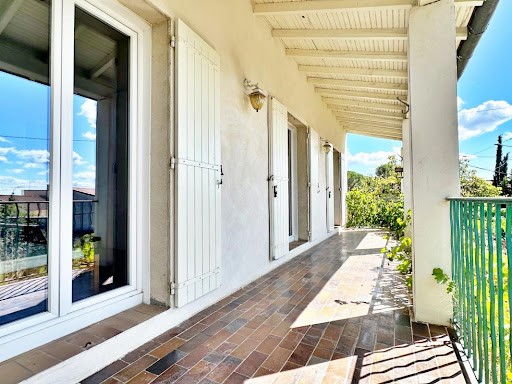
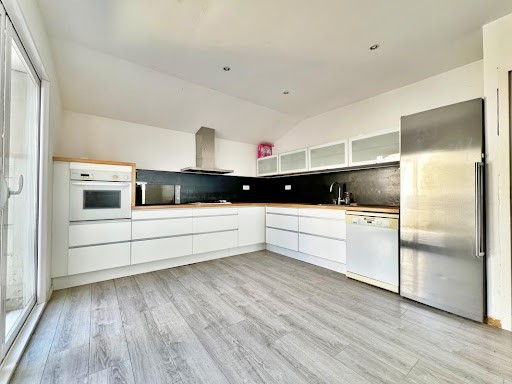
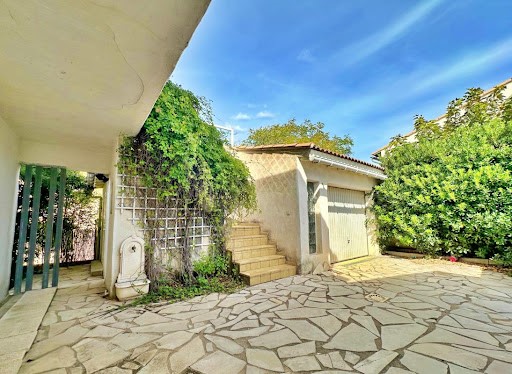
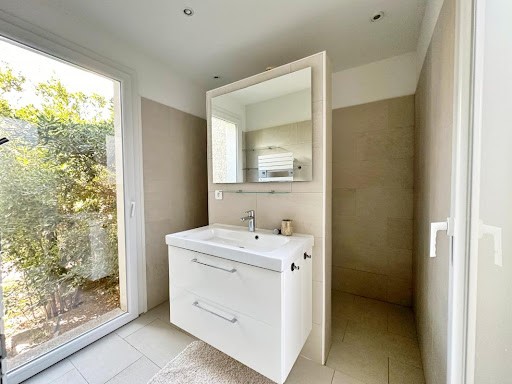
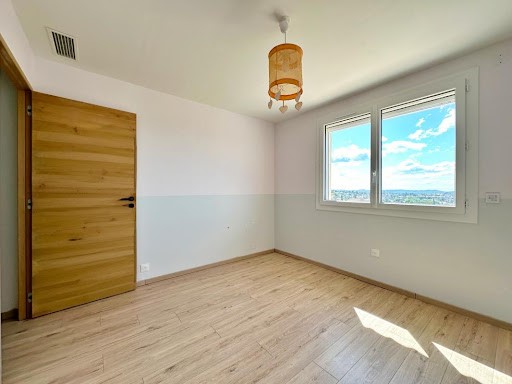
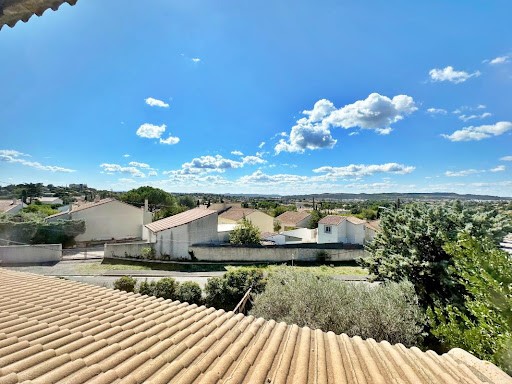
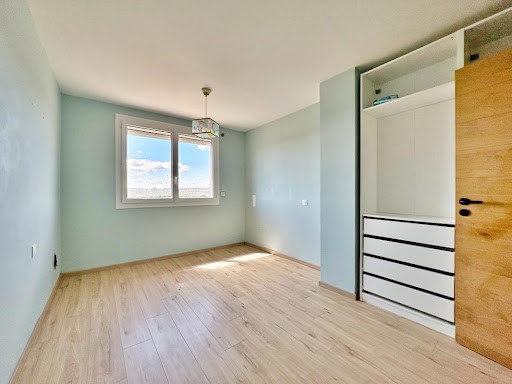
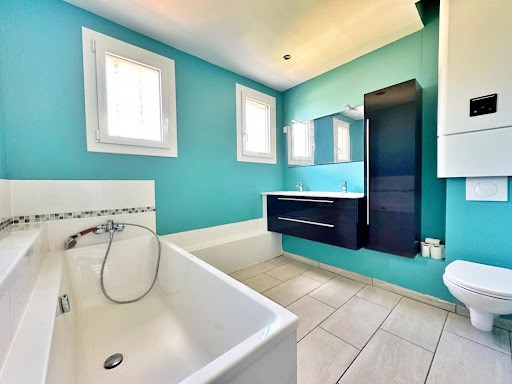
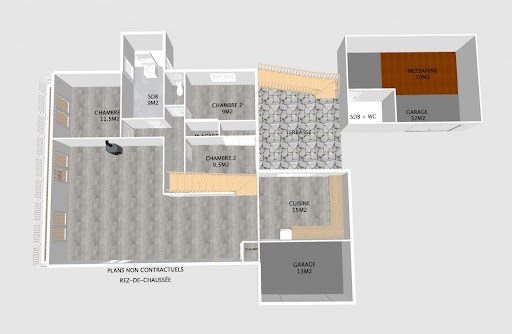
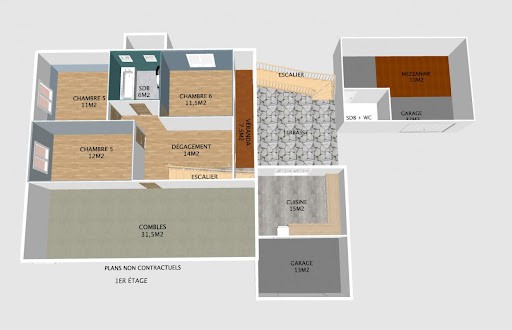
On the ground floor:
- a very bright living room of approximately 50m2 with access to a terrace of approximately 15m2, facing south with an unobstructed view.
- a fitted kitchen opening onto the second terrace and the backyard
- two bedrooms of 9.5 m2 and one of 11.5m2 (two with closets)
- a beautiful Italian-style shower room of 6m2
- separate toilet
on the ground floor, you have a first garage / cellar of 13m2
Outside, a second garage of 32m2 with a mezzanine and space for a kitchen and shower room with toilet.
On the first floor:
- a landing of 14m2 leading to three beautiful bedrooms equipped with closets of 11m2, 11.5m2, and 12m2, two of which have stunning views over the valley.
access to an attic room (maximum height of approximately 1.70) of about 30m2.
- a bathroom with toilet of 9m2
- a 7.5m2 veranda with external access.
and access to the attic.
Key features:
Double glazing,
roller shutters,
heat pump,
ducted air conditioning
wood stove
unobstructed view
large garage
very good insulation
The outdoor space is pleasant, tree-lined, and spacious.
For more information, contact Gwénaëlle BONIJOLY at ... or by email at ...
Selling price: 437,000 euros (seller's fees) Meer bekijken Minder bekijken 30400 VILLENEUVE-LES-AVIGNON – EN EXCLUSIVITE– MAISON DE 188M2 ENVIRON– 7 PIÈCES – 6 CHAMBRES – TERRAIN ARBORE PISCINABLE DE 650M2 – efficity, l’agence qui estime votre bien en ligne, vous propose cette charmante maison située sur la colline de Villeneuve. Avec une surface généreuse de 188m² habitable, cette demeure offre un cadre de vie idéal pour une famille nombreuse en quête d'espace.
Au rez-de-chaussée :
- un salon séjour très lumineux d'environ 50m2 ayant accès à la terrasse de 15m2 environ, plein sud sans vis à vis et vue dégagée.
- une cuisine équipée qui donne sur la deuxième terrasse et à l'arrière cour
- deux chambres de 9,5 m2 et une de 11,5m2 (dont deux avec placards)
- une très belle salle de douche à l'italienne de 6m2
- wc séparés
en rez de chaussée vous disposer d'un premier garage/cellier de 13m2
En extérieur un deuxième garage de 32m2 disposant d'une mezzanine et d'un espace prévu pour aménager une cuisine et salle de douche avec wc.
Au premier étage :
- un dégagement de 14m2 desservant trois belles chambres équipées de placard de 11m2, 11,5 et 12m2 dont deux ont une vue imprenable et dégagée sur la vallée .
un accès à une pièce grenier (hauteur max d' environ 1,70) d'environ 30m2.
- une salle de bains avec wc de 9m2
- une véranda de 7,5m2 avec accès extérieur.
et l'accès aux combles.
Point forts:
Double vitrage,
volets roulants,
pompe à chaleur,
climatisation gainable
poêle à bois
vue dégagée
grand garage
très bonne isolation
L'espace extérieur est agréable, arboré, spacieux .
Pour plus d’informations, contactez Gwénaëlle BONIJOLY, au ... ou par mail à ...
Prix de vente : 437 000 euros (honoraires charge vendeur)
Les informations sur les risques auxquels ce bien est exposé sont disponibles sur le site Georisque : georisques. gouv. fr
Gwénaëlle Bonijoly - EI - est Agent Commercial mandataire en immobilier, immatriculé au Registre Spécial des Agents Commerciaux du Tribunal de Commerce de avignon sous le n°513217406.
Siège social du mandant : effiCity, 48 avenue de Villiers - 75017 PARIS - Société par Actions Simplifiée, société au capital de 132 373,05 euros, immatriculée au RCS Paris 497 617 746 et titulaire de la Carte professionnelle CPI ... CCI Paris IDF - Caisse de Garantie : GALIAN Assurances 89 rue de la Boétie 75008 Paris 30400 VILLENEUVE-LES-AVIGNON - EXCLUSIVE LISTING - APPROXIMATELY 188M2 HOUSE - 7 ROOMS - 6 BEDROOMS - 650M2 TREE-LINED PLOT WITH POOL - efficity, the agency that values your property online, offers you this charming house located on the hill of Villeneuve. With a generous living area of 188m², this house offers an ideal living environment for a large family in search of space.
On the ground floor:
- a very bright living room of approximately 50m2 with access to a terrace of approximately 15m2, facing south with an unobstructed view.
- a fitted kitchen opening onto the second terrace and the backyard
- two bedrooms of 9.5 m2 and one of 11.5m2 (two with closets)
- a beautiful Italian-style shower room of 6m2
- separate toilet
on the ground floor, you have a first garage / cellar of 13m2
Outside, a second garage of 32m2 with a mezzanine and space for a kitchen and shower room with toilet.
On the first floor:
- a landing of 14m2 leading to three beautiful bedrooms equipped with closets of 11m2, 11.5m2, and 12m2, two of which have stunning views over the valley.
access to an attic room (maximum height of approximately 1.70) of about 30m2.
- a bathroom with toilet of 9m2
- a 7.5m2 veranda with external access.
and access to the attic.
Key features:
Double glazing,
roller shutters,
heat pump,
ducted air conditioning
wood stove
unobstructed view
large garage
very good insulation
The outdoor space is pleasant, tree-lined, and spacious.
For more information, contact Gwénaëlle BONIJOLY at ... or by email at ...
Selling price: 437,000 euros (seller's fees)