4 slk
5 slk
3 slk
4 slk
4 slk
4 slk
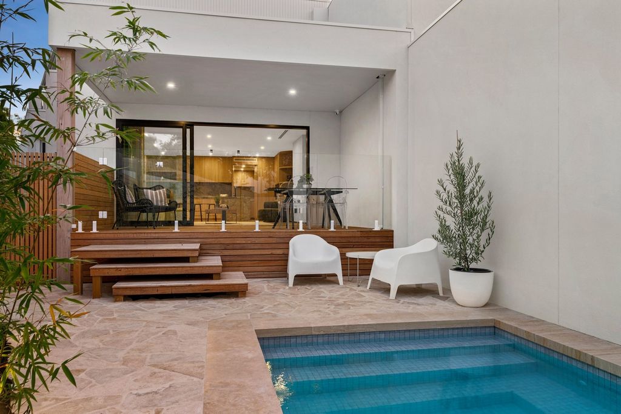
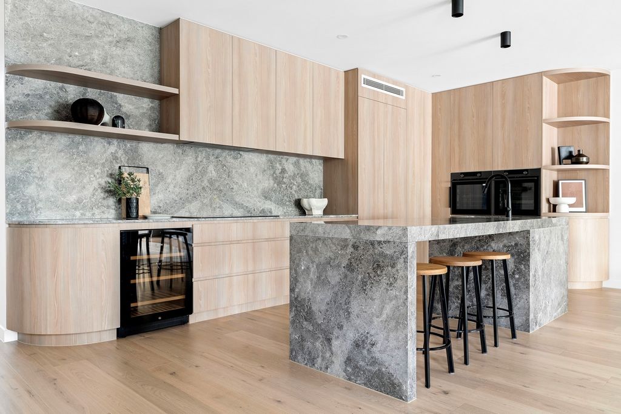

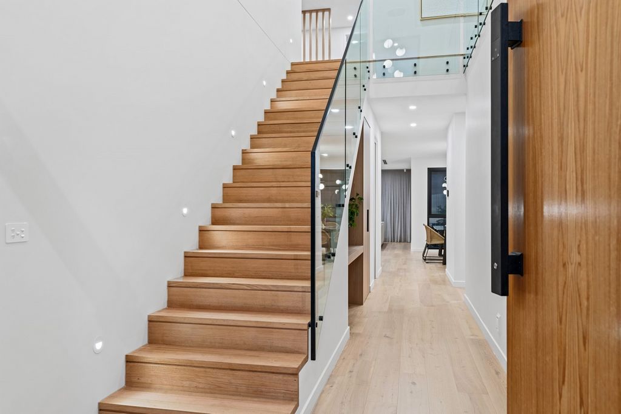

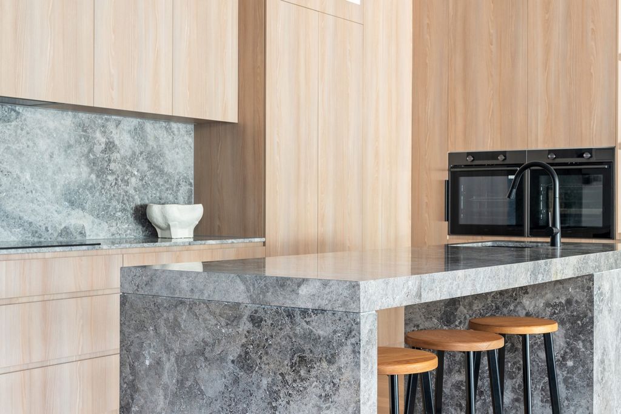


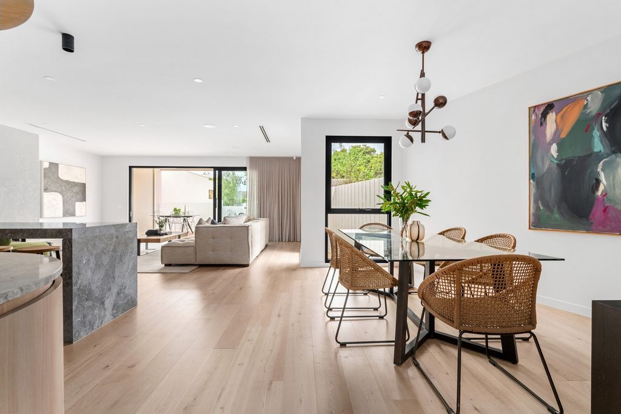

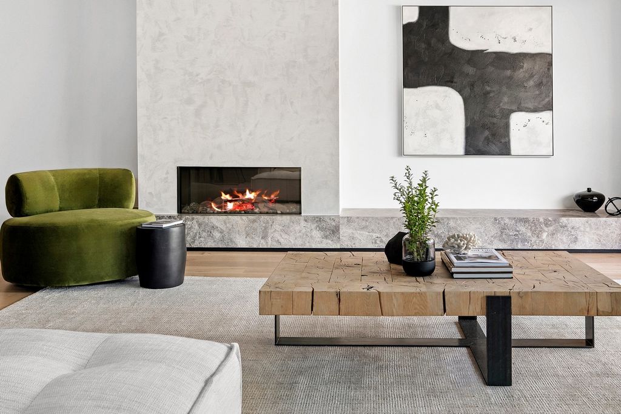
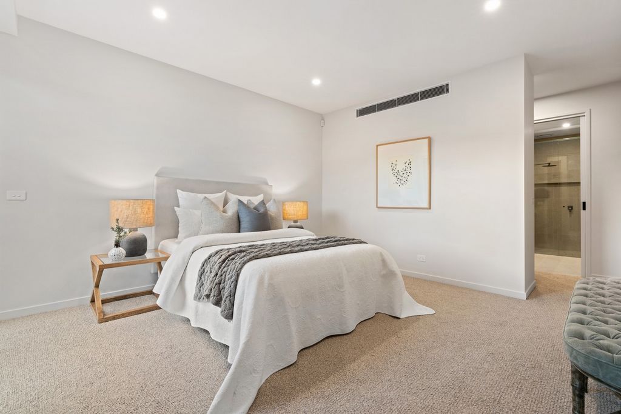
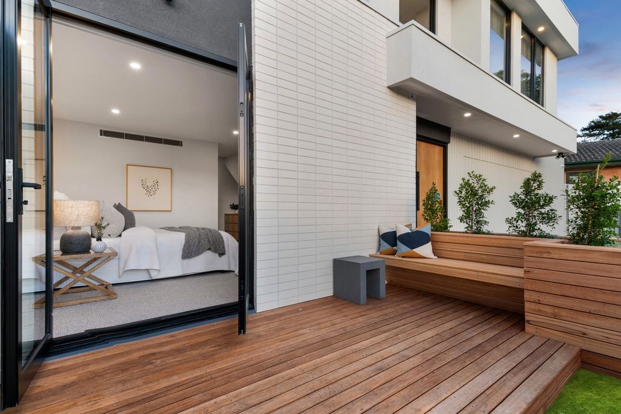

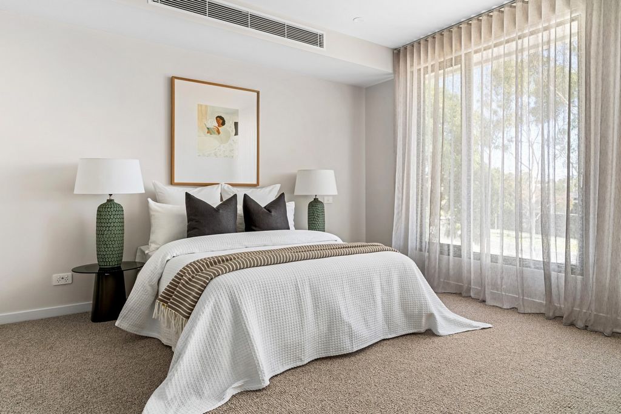
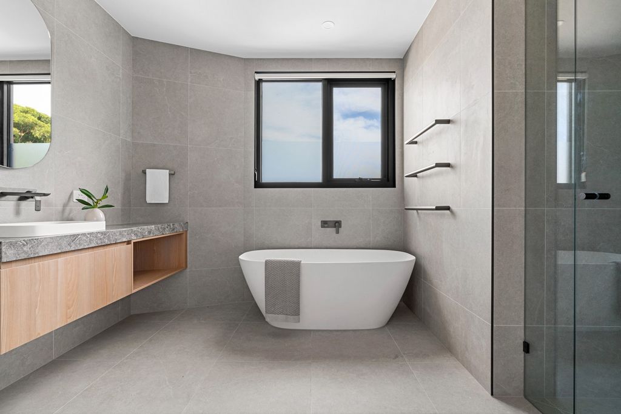
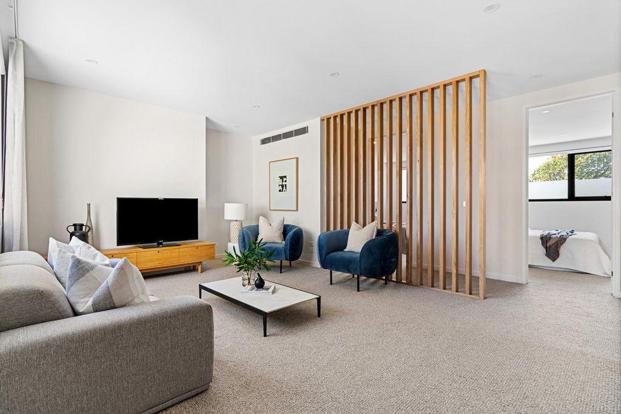
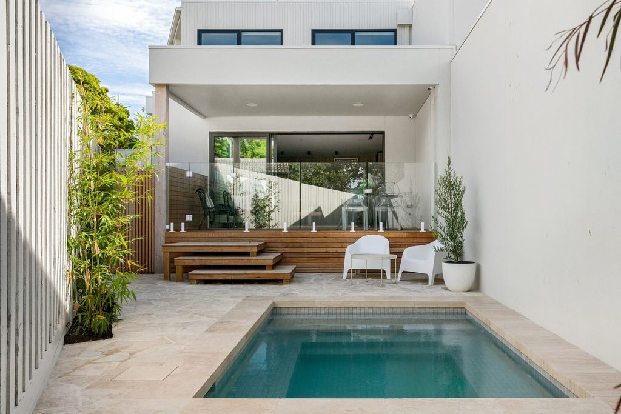
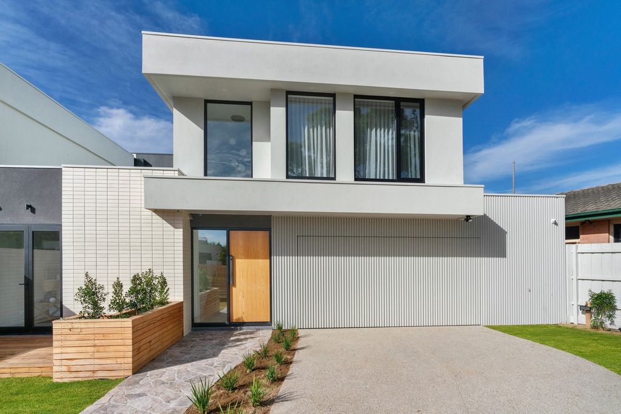
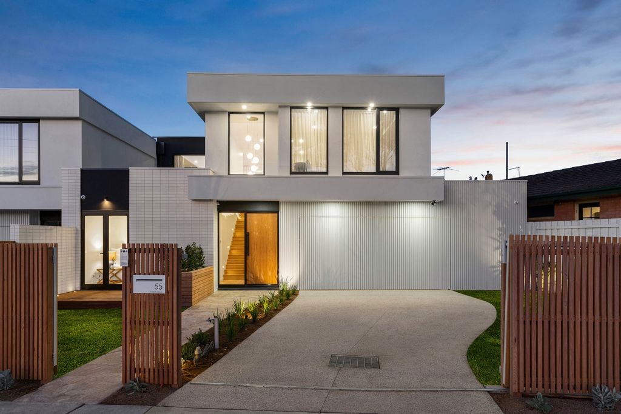
Curated architectural features and indulgent finishes define the coastal-inspired contemporary splendour and lavish liveability of this brand-new four-bedroom, 3.5-bathroom residence further enhanced with a stunning decked and travertine private alfresco entertaining zone featuring a mosaic tiled mineral spa pool.
Winner of the 2024 HIA Eastern Victoria Townhouse/Villa of the Year, this home is located in the heart of Mornington, just metres to Main Street and the beach, the architect-designed home’s inspired layout invites harmonious liveability, perfectly balanced for multi-generational or zoned family living. Rich in cutting-edge coastal curb appeal, the impressive double-storey home is set behind automated gates, with a video intercom, and a travertine ‘crazy-paved’ pathway edged by landscaped native gardens. An oversized front door with keyless entry opens to reveal a double-height void, engineered European oak flooring, sleek veneered joinery, and designer pendants adding further illumination to the light-filled dimensions.
The main ground level open plan living area is headed by a stunning Tundra Grey marble culinary zone, equipped with the full suite of Asko appliances including a 900mm induction cooktop, pyrolytic and a combi/steam double ovens, plus a Vintec wine fridge. The butler’s pantry, behind concealed doors, contains a second Oliverie sink with a pullout tap, integrated dishwasher, and plenty of storage and food prep space. Set in a hand-trowelled feature wall is an Escea gas log fire, and glass sliding doors seamlessly connect to the undercover alfresco deck, that overlooks the built-in fully tiled, self-cleaning, heated, mineral spa pool set in ivory travertine surrounds.
There is a choice of two main bedroom suites, the ground level option has private deck access, a custom-fitted walk-in robe and luxe ensuite. Provision for installing a lift (Lift Shop model V-17431) has already been taken into account, or the space could be fitted out as a walk-in storage room. Also on the self-contained ground-level is a powder room, laundry, and access to the double garage which has plenty of storage space, and houses the home’s high-tech comms equipment including Sonos sound system, Bosch 3000 alarm system, Dorani CCTV system, Mitsubishi heating and cooling, and ducted vacuum.
A glass-balustraded open timber staircase connects the two levels, both luxuriously fitted out with loop pile carpets, and uncompromised bathrooms, fully tiled in stone-porcelain, with Arcisan tapware and LED lighting. Upstairs is a living room, the main bathroom with a free-standing tub and walk-in shower, and three bedrooms with walk-in robes, the second main with luxe shower ensuite.
Additional highlights include double-glazed windows and doors, quality roller block-out blinds, linen sheers, 12,000 litre underground concrete water tank connected to automated irrigation system, sensor lights to entrance and front of garage, garden and pool lighting, and under-tile floor heating to master and guest ensuites, and heated towel rails to bathroom.
Perfectly positioned to enjoy the privileges of living in the heart of Mornington. Walk to restaurants, cafes, boutiques, the park, and harbour, and step onto walking trails that take you to Mother’s, Shire Hall and Mills beaches. Also close to local schools, transport, sporting amenities and health and wellness services. Meer bekijken Minder bekijken Inspection by Appointment.
Curated architectural features and indulgent finishes define the coastal-inspired contemporary splendour and lavish liveability of this brand-new four-bedroom, 3.5-bathroom residence further enhanced with a stunning decked and travertine private alfresco entertaining zone featuring a mosaic tiled mineral spa pool.
Winner of the 2024 HIA Eastern Victoria Townhouse/Villa of the Year, this home is located in the heart of Mornington, just metres to Main Street and the beach, the architect-designed home’s inspired layout invites harmonious liveability, perfectly balanced for multi-generational or zoned family living. Rich in cutting-edge coastal curb appeal, the impressive double-storey home is set behind automated gates, with a video intercom, and a travertine ‘crazy-paved’ pathway edged by landscaped native gardens. An oversized front door with keyless entry opens to reveal a double-height void, engineered European oak flooring, sleek veneered joinery, and designer pendants adding further illumination to the light-filled dimensions.
The main ground level open plan living area is headed by a stunning Tundra Grey marble culinary zone, equipped with the full suite of Asko appliances including a 900mm induction cooktop, pyrolytic and a combi/steam double ovens, plus a Vintec wine fridge. The butler’s pantry, behind concealed doors, contains a second Oliverie sink with a pullout tap, integrated dishwasher, and plenty of storage and food prep space. Set in a hand-trowelled feature wall is an Escea gas log fire, and glass sliding doors seamlessly connect to the undercover alfresco deck, that overlooks the built-in fully tiled, self-cleaning, heated, mineral spa pool set in ivory travertine surrounds.
There is a choice of two main bedroom suites, the ground level option has private deck access, a custom-fitted walk-in robe and luxe ensuite. Provision for installing a lift (Lift Shop model V-17431) has already been taken into account, or the space could be fitted out as a walk-in storage room. Also on the self-contained ground-level is a powder room, laundry, and access to the double garage which has plenty of storage space, and houses the home’s high-tech comms equipment including Sonos sound system, Bosch 3000 alarm system, Dorani CCTV system, Mitsubishi heating and cooling, and ducted vacuum.
A glass-balustraded open timber staircase connects the two levels, both luxuriously fitted out with loop pile carpets, and uncompromised bathrooms, fully tiled in stone-porcelain, with Arcisan tapware and LED lighting. Upstairs is a living room, the main bathroom with a free-standing tub and walk-in shower, and three bedrooms with walk-in robes, the second main with luxe shower ensuite.
Additional highlights include double-glazed windows and doors, quality roller block-out blinds, linen sheers, 12,000 litre underground concrete water tank connected to automated irrigation system, sensor lights to entrance and front of garage, garden and pool lighting, and under-tile floor heating to master and guest ensuites, and heated towel rails to bathroom.
Perfectly positioned to enjoy the privileges of living in the heart of Mornington. Walk to restaurants, cafes, boutiques, the park, and harbour, and step onto walking trails that take you to Mother’s, Shire Hall and Mills beaches. Also close to local schools, transport, sporting amenities and health and wellness services.