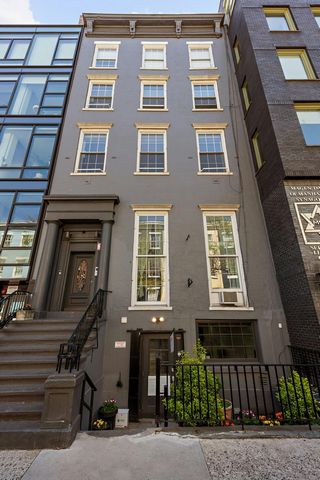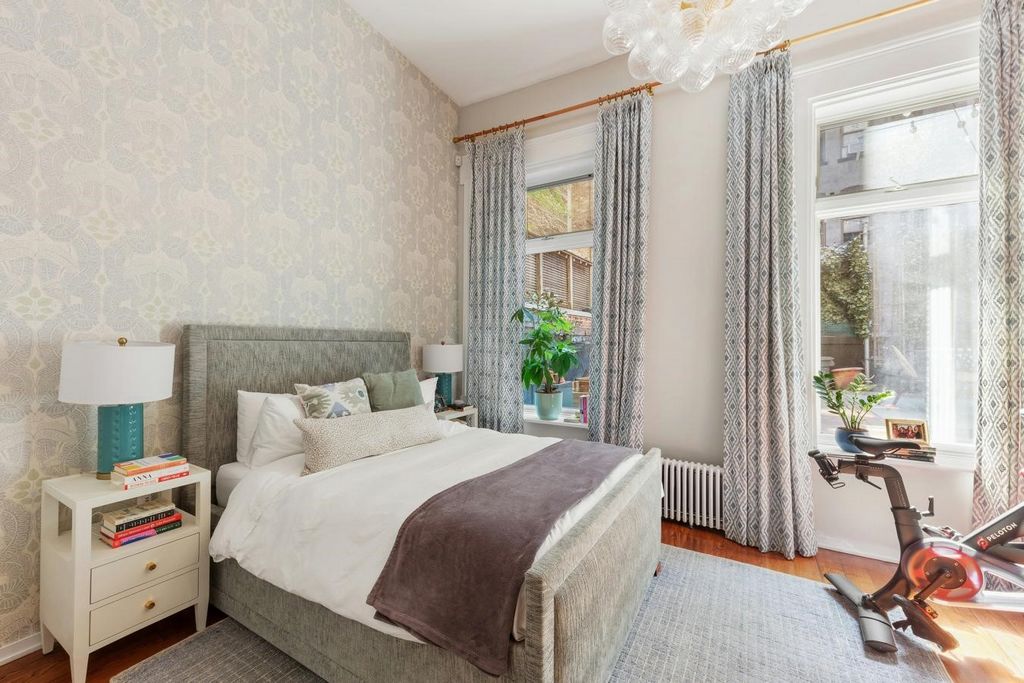FOTO'S WORDEN LADEN ...
Huis en eengezinswoning te koop — Central Village
EUR 13.333.334
Huis en eengezinswoning (Te koop)
7 k
7 slk
7 bk
Referentie:
EDEN-T101112406
/ 101112406
An extraordinary opportunity to call a historical Greenwich Village townhome your own! Whether maintained as an income-generating investment or returned to its mansion-origins as a massive single-family home, 179 Sullivan Street makes its stately presence felt with both historical charm and contemporary design, an unparalleled opportunity for you to craft your bespoke townhome! This rare and beautifully restored Greek Revival facade with Italianate elements sits perched on an iconic tree-lined street; its 8,049 interior square foot on a 25' x 100' lot (built out to 25' x 92') is currently comprised of five residential floor-through apartments with multiple outdoor spaces, a medical office suite on the garden level and a cellar. Ascending the grand steps and passing through an entry alcove, one is welcomed by an awe-inspiring foyer with original architectural features particular to the parlor floor. Lofty ceilings reach 13 feet high, and a graceful, curved staircase greets you with an air of elegance and grandeur. Currently configured as a front studio (1F) and a rear loft (1R), this level has a combined 1,720 square feet. The front studio occupies the original parlor, with towering ceilings, antique archway, and landmarked 6/6 paned front windows. In the rear, a gigantic one-bedroom artist's loft, with custom Ipe wood mezzanine, a chef's kitchen, Jacuzzi and walk-in, glass-tiled double shower conclude with an outdoor deck (17 x 25). Floors #2-4 are fully renovated floor-thru apartments with designer kitchens, expansive bathrooms, wide planked wood floors, and A/C. Unit #2 has a colossal outdoor deck (25' x 25') and two decorative fireplaces. Similarly, Unit #3 is a floor-thru one bedroom with modern appliances, amazing light, and decorative fireplaces. The final residential unit, #4, is a two-bedroom floor-thru with a marble countered kitchen, double length living room, and a skylight. All five units are impeccably maintained and offer amazing views of the landmarked MacDougal-Sullivan Garden Mews, a string of iconically colored row houses. The Garden Level is currently utilized as medical offices and encompasses approximately 2,400 square feet, and laundry facilities for 1F and 2. The finished cellar, with an additional 1,250 square feet, houses the building mechanicals and ample storage. All residential units can be delivered vacant. Originally built in 1835, 179 Sullivan Street is vested with rich history and deep roots of community service and philanthropy, once serving as The Helen Gould Neighborhood House, whose namesake (the wife of the famous Titan of Industry Jay Gould) was deeply committed to contributing to the community, and for more than 50 years in recent times, as headquarters for the Washington Square War Veterans. More recently, 179 Sullivan Street has been home to many illustrious personalities from the realms of finance and art, including Steven Conrad, Mischa Barton, and James Gondolfini. Situated amidst Sullivan Street's tree-lined sidewalks, a blend of old-world charm, modern sophistication, and vibrant culture perfectly embody the essence of New York City, defining the history and community spirit of what Sullivan Street is today. Located in the heart of Greenwich Village and facing the MacDougal-Sullivan Mews which represent an historic anchor for this special community, 179 Sullivan Street lays witness to the artistic movement of the 1880's which personifies the West Village. Just two blocks from Washington Square Park, 179 Sullivan Street is surrounded by some of the city's best dining, shopping, culture, and nightlife. Transportation is highly accessible, with the A/B/C/D/E/F/M, 1 and 6 trains all just moments away. Bordering SoHo, NoHo, and the West Village, this location is unbeatable, making this unique acquisition an opportunity not to be missed.
Meer bekijken
Minder bekijken
An extraordinary opportunity to call a historical Greenwich Village townhome your own! Whether maintained as an income-generating investment or returned to its mansion-origins as a massive single-family home, 179 Sullivan Street makes its stately presence felt with both historical charm and contemporary design, an unparalleled opportunity for you to craft your bespoke townhome! This rare and beautifully restored Greek Revival facade with Italianate elements sits perched on an iconic tree-lined street; its 8,049 interior square foot on a 25' x 100' lot (built out to 25' x 92') is currently comprised of five residential floor-through apartments with multiple outdoor spaces, a medical office suite on the garden level and a cellar. Ascending the grand steps and passing through an entry alcove, one is welcomed by an awe-inspiring foyer with original architectural features particular to the parlor floor. Lofty ceilings reach 13 feet high, and a graceful, curved staircase greets you with an air of elegance and grandeur. Currently configured as a front studio (1F) and a rear loft (1R), this level has a combined 1,720 square feet. The front studio occupies the original parlor, with towering ceilings, antique archway, and landmarked 6/6 paned front windows. In the rear, a gigantic one-bedroom artist's loft, with custom Ipe wood mezzanine, a chef's kitchen, Jacuzzi and walk-in, glass-tiled double shower conclude with an outdoor deck (17 x 25). Floors #2-4 are fully renovated floor-thru apartments with designer kitchens, expansive bathrooms, wide planked wood floors, and A/C. Unit #2 has a colossal outdoor deck (25' x 25') and two decorative fireplaces. Similarly, Unit #3 is a floor-thru one bedroom with modern appliances, amazing light, and decorative fireplaces. The final residential unit, #4, is a two-bedroom floor-thru with a marble countered kitchen, double length living room, and a skylight. All five units are impeccably maintained and offer amazing views of the landmarked MacDougal-Sullivan Garden Mews, a string of iconically colored row houses. The Garden Level is currently utilized as medical offices and encompasses approximately 2,400 square feet, and laundry facilities for 1F and 2. The finished cellar, with an additional 1,250 square feet, houses the building mechanicals and ample storage. All residential units can be delivered vacant. Originally built in 1835, 179 Sullivan Street is vested with rich history and deep roots of community service and philanthropy, once serving as The Helen Gould Neighborhood House, whose namesake (the wife of the famous Titan of Industry Jay Gould) was deeply committed to contributing to the community, and for more than 50 years in recent times, as headquarters for the Washington Square War Veterans. More recently, 179 Sullivan Street has been home to many illustrious personalities from the realms of finance and art, including Steven Conrad, Mischa Barton, and James Gondolfini. Situated amidst Sullivan Street's tree-lined sidewalks, a blend of old-world charm, modern sophistication, and vibrant culture perfectly embody the essence of New York City, defining the history and community spirit of what Sullivan Street is today. Located in the heart of Greenwich Village and facing the MacDougal-Sullivan Mews which represent an historic anchor for this special community, 179 Sullivan Street lays witness to the artistic movement of the 1880's which personifies the West Village. Just two blocks from Washington Square Park, 179 Sullivan Street is surrounded by some of the city's best dining, shopping, culture, and nightlife. Transportation is highly accessible, with the A/B/C/D/E/F/M, 1 and 6 trains all just moments away. Bordering SoHo, NoHo, and the West Village, this location is unbeatable, making this unique acquisition an opportunity not to be missed.
Un'opportunità straordinaria per chiamare tua una storica residenza cittadina del Greenwich Village! Sia che sia stato mantenuto come un investimento generatore di reddito o restituito alle sue origini di villa come un'enorme casa unifamiliare, 179 Sullivan Street fa sentire la sua presenza maestosa sia con il fascino storico che con il design contemporaneo, un'opportunità senza pari per te di creare la tua casa a schiera su misura! Questa rara facciata in stile neogreco splendidamente restaurata con elementi all'italiana si trova arroccata su un'iconica strada alberata; I suoi 8.049 piedi quadrati interni su un lotto di 25' x 100' (costruito fino a 25' x 92') è attualmente composto da cinque appartamenti residenziali con più spazi esterni, una suite per uffici medici al piano giardino e una cantina. Salendo i grandi gradini e passando attraverso un'alcova d'ingresso, si è accolti da un maestoso foyer con caratteristiche architettoniche originali particolari del pavimento del salotto. I soffitti alti raggiungono i 13 piedi di altezza e una graziosa scala curva ti accoglie con un'aria di eleganza e grandezza. Attualmente configurato come uno studio anteriore (1F) e un soppalco posteriore (1R), questo livello ha una superficie combinata di 1.720 piedi quadrati. Lo studio anteriore occupa il salotto originale, con soffitti imponenti, arco antico e finestre anteriori a 6/6 vetri. Nella parte posteriore, un gigantesco loft d'artista con una camera da letto, con soppalco in legno Ipe personalizzato, cucina da chef, vasca idromassaggio e cabina doccia, doppia doccia piastrellata in vetro, concludono con una terrazza esterna (17 x 25). I piani #2-4 sono appartamenti completamente rinnovati con cucine di design, ampi bagni, ampi pavimenti in legno e aria condizionata. L'unità #2 ha un colossale ponte esterno (25' x 25') e due caminetti decorativi. Allo stesso modo, l'unità # 3 è una camera da letto con elettrodomestici moderni, luce straordinaria e caminetti decorativi. L'ultima unità residenziale, # 4, è un piano con due camere da letto con una cucina in marmo con bancone, un soggiorno a doppia lunghezza e un lucernario. Tutte e cinque le unità sono mantenute in modo impeccabile e offrono una vista mozzafiato sul MacDougal-Sullivan Garden Mews, una serie di case a schiera dai colori iconici. Il Garden Level è attualmente utilizzato come studi medici e comprende circa 2.400 piedi quadrati e servizi di lavanderia per 1F e 2. La cantina finita, con ulteriori 1.250 piedi quadrati, ospita la meccanica dell'edificio e un ampio magazzino. Tutte le unità abitative possono essere consegnate sfitte. Originariamente costruito nel 1835, 179 Sullivan Street è investito di una ricca storia e profonde radici di servizio alla comunità e filantropia, un tempo fungeva da The Helen Gould Neighborhood House, la cui omonima (la moglie del famoso Titano dell'Industria Jay Gould) era profondamente impegnata a contribuire alla comunità, e per più di 50 anni in tempi recenti, come quartier generale per i veterani di guerra di Washington Square. Più recentemente, il 179 di Sullivan Street ha ospitato molte personalità illustri del mondo della finanza e dell'arte, tra cui Steven Conrad, Mischa Barton e James Gondolfini. Situata tra i marciapiedi alberati di Sullivan Street, una miscela di fascino antico, raffinatezza moderna e cultura vibrante incarna perfettamente l'essenza di New York City, definendo la storia e lo spirito comunitario di ciò che Sullivan Street è oggi. Situato nel cuore del Greenwich Village e di fronte alle MacDougal-Sullivan Mews che rappresentano un'ancora storica per questa comunità speciale, 179 Sullivan Street è testimone del movimento artistico del 1880 che personifica il West Village. A soli due isolati da Washington Square Park, 179 Sullivan Street è circondato da alcuni dei migliori ristoranti, negozi, cultura e vita notturna della città. I trasporti sono altamente accessibili, con i treni A/B/C/D/E/F/M, 1 e 6 tutti a pochi minuti di distanza. Confinante con SoHo, NoHo e il West Village, questa posizione è imbattibile, rendendo questa acquisizione unica un'opportunità da non perdere.
Referentie:
EDEN-T101112406
Land:
US
Stad:
Central Village
Postcode:
10012
Categorie:
Residentieel
Type vermelding:
Te koop
Type woning:
Huis en eengezinswoning
Kamers:
7
Slaapkamers:
7
Badkamers:
7




