EUR 547.754
EUR 547.754
EUR 547.754
EUR 552.241
EUR 468.069
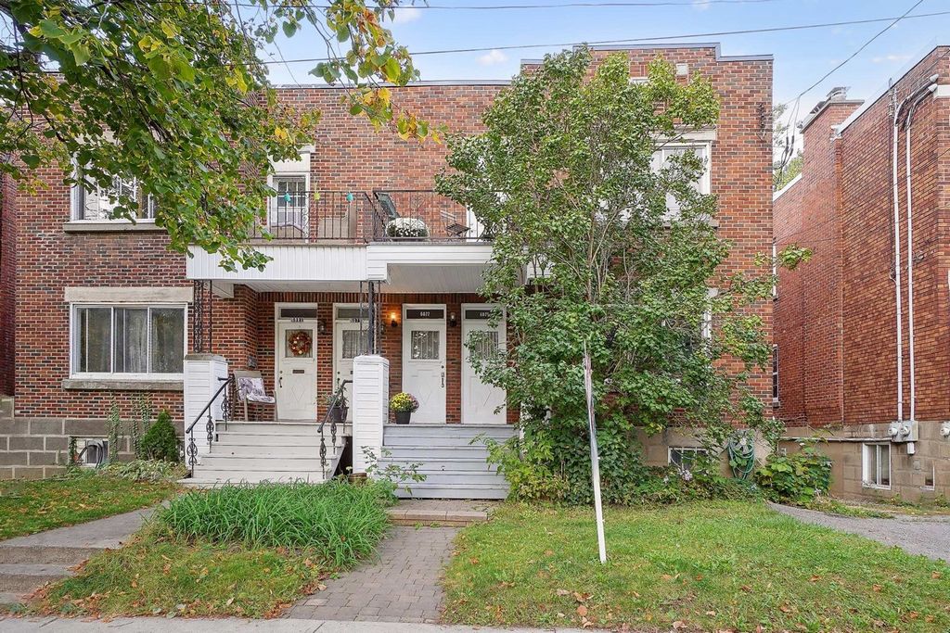
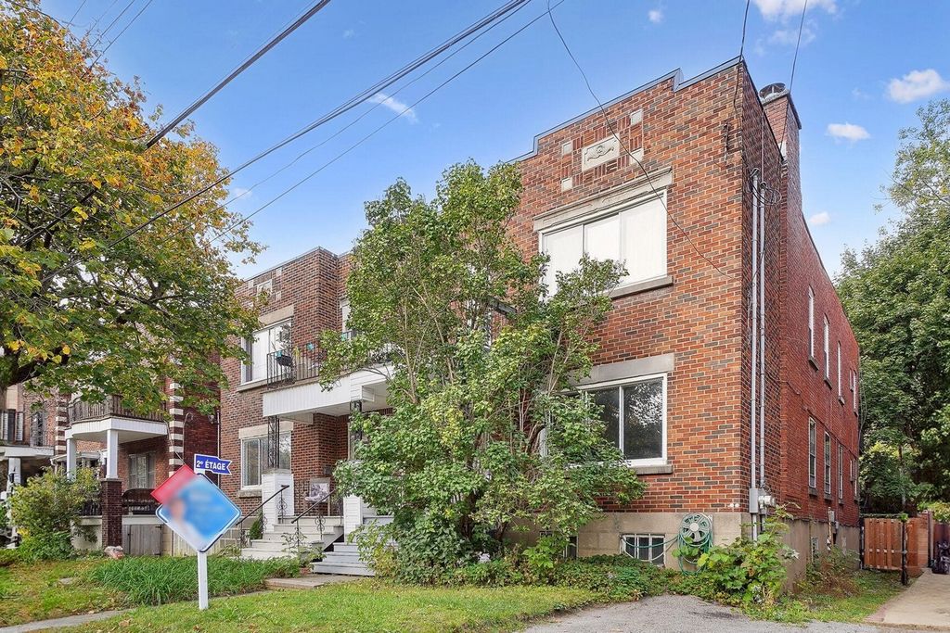
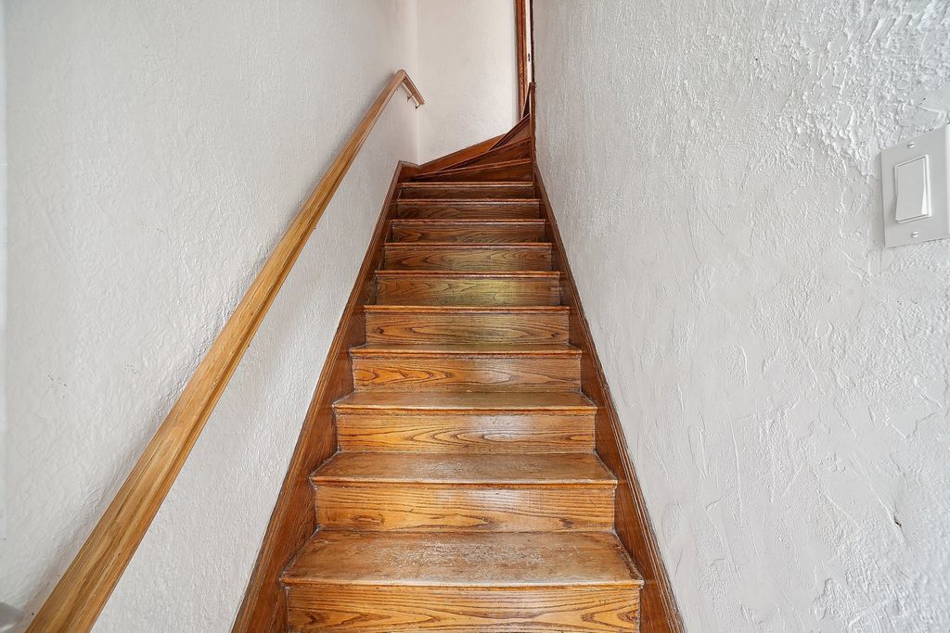
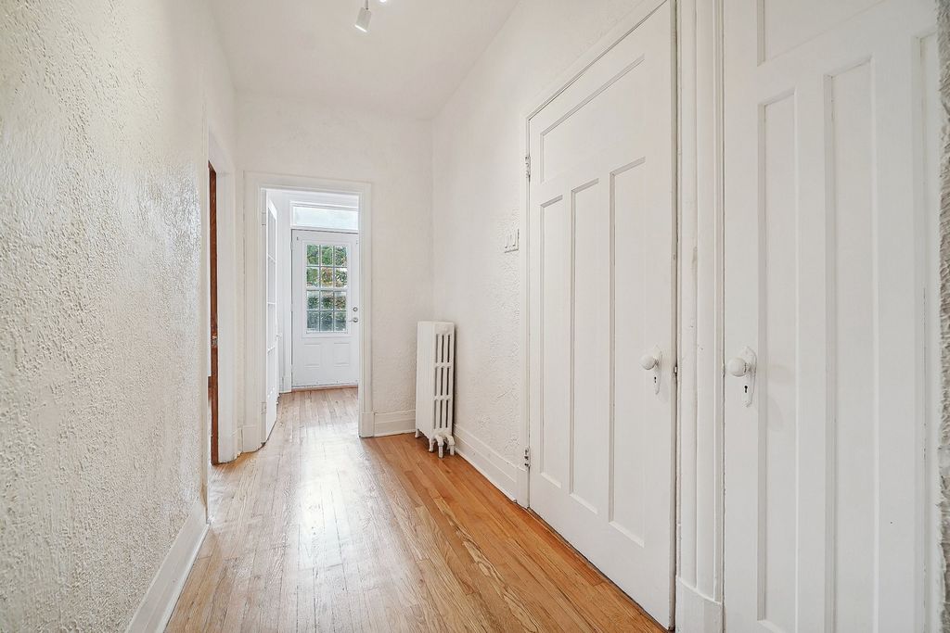
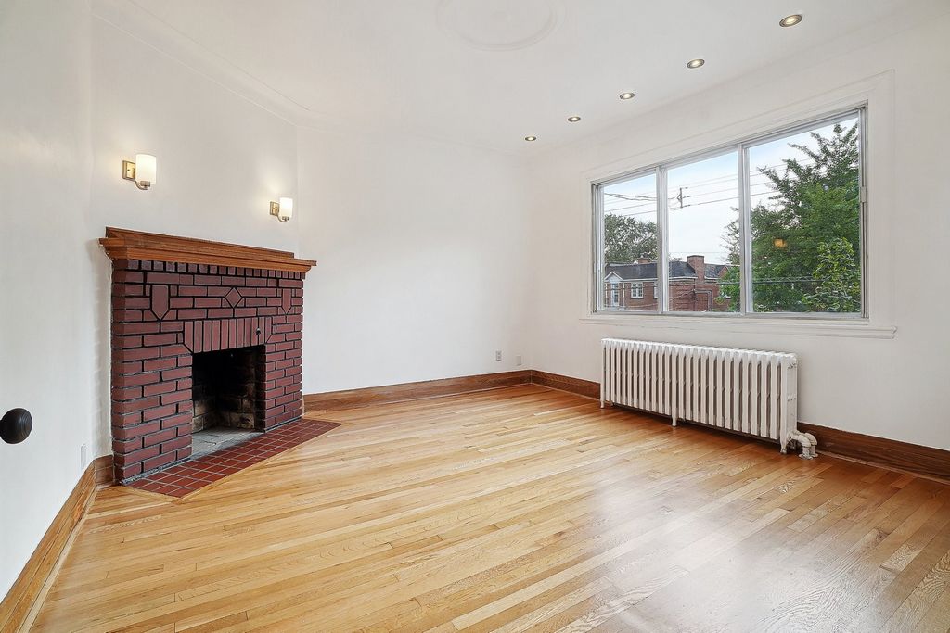
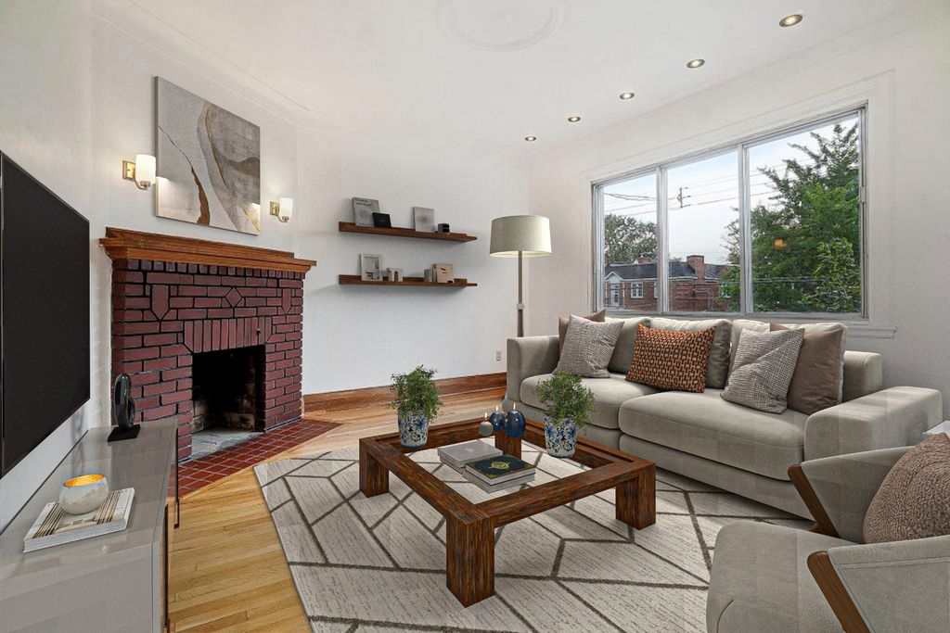
The big living room and dining room are bathed in natural light, creating a welcoming and convivial space.
The master bedroom, converted from two separate rooms, now offers a vast space with two closets providing plenty of storage. There is also a good size second bedroom, as well as a third room perfect for a home office, ideal for working from the comfort of your own home.Just steps away from schools, parks, cafés, restaurants, and the YMCA, this condo is perfect for a young family or couple looking for a calm, safe, and vibrant neighborhood.Don't miss this unique opportunity to settle in one of NDG's most desirable neighborhoods, combining comfort, convenience, and charm!This condo has received several recent renovations, including the kitchen and bathroom, the balcony, the side windows, as well as the roof. The interior has been completely repainted, and the floors have been sanded and varnished.** If the buyer is interested in having the wall opened between the kitchen and the dining room and having their own cabinets installed, the seller is willing to accommodate the buyer and carry out the work.**
** Some photos have been professionally staged using virtual enhancements, highlighting the condo's full potential. Buyers will have the opportunity to further customize the space to match their personal style and preferences. **111.3 sqm (1198 sq ft) of net living space + 13.5 sqm (145.31 sq ft) storage in the basementRenovations:2014: Electrical panel
2018: Kitchen, Bathroom (refreshed in 2024)2023: 4 windows changed (3 windows in the 2 bedrooms on the side and a window in the kitchen), new front balcony2024: New elastomeric membrane roof ; The apartment was completely painted in July - August and the floors were sanded and varnished in September 2024The duplex is being divided, a draft of the co-ownership agreement is available.The notary for the transaction will be Me Mélanie Dubé
Minimum 20% down payment requiredFinancing must be done with Caisse Desjardins, mortgage representative Mrs. Nathalie ArchambaultThe share of unit 6077 Rue de Terrebonne is 38.75% Municipal taxes: $5290.64 x 38.75% = $2050.12
School tax: $687.19 x 38.75% = $266.29* The fireplace and chimney are sold without any warranty with respect to their compliance with applicable regulations and insurance company requirements. ** Sale without legal warranty of quality, at the buyer's risk and peril. * INCLUSIONS
-- EXCLUSIONS
-- Meer bekijken Minder bekijken Découvrez ce beau condo indivis, lumineux, parfaitement situé au coeur de NDG, dans le Village Monkland, à quelques pas de plusieurs écoles, parcs, cafés, restaurants et du YMCA. Idéal pour un couple ou une jeune famille à la recherche d'un bon voisinage, calme et sécuritaire. Le balcon situé à l'avant vous offre une superbe vue, tout en étant entouré d'un vieux lilas, offrant ainsi un cadre de vie paisible et agréable. Walk Score 92.Vivez au coeur de NDG dans ce beau condo lumineux!Situé dans le très recherché Village Monkland, ce condo indivise est un véritable havre de paix. Avec ses planchers et boiseries en chêne, il offre un cadre chaleureux et élégant.
Le grand salon et la salle à manger baignent dans la lumière naturelle, créant une atmosphère conviviale et accueillante.
La chambre principale, spacieuse et aménagée à partir de deux chambres séparées, offre désormais un vaste espace, avec deux garde-robes offrant un grand espace de rangement. Vous y trouverez également une deuxième chambre de belles dimensions, ainsi qu'une troisième pièce idéale pour un bureau à domicile, parfaite pour travailler dans le confort de chez vous.À seulement quelques pas de nombreuses écoles, parcs, cafés, restaurants et du YMCA, ce condo est l'endroit idéal pour une jeune famille ou un couple en quête d'un quartier calme, sécuritaire et dynamique.Ne manquez pas cette occasion unique de vous installer dans un quartier prisé de NDG, alliant confort, commodité et charme!Ce condo a bénéficié de plusieurs rénovations récentes, incluant la cuisine, la salle de bain, le balcon, les fenêtres sur le côté, panneau électrique ainsi que le toit. La peinture intérieure a été entièrement refaite, et les planchers ont été sablés et vernis.** Si l'acheteur souhaite ouvrir le mur entre la cuisine et la salle à manger et y faire installer ses propres armoires, le vendeur est disposé à l'accommoder et à réaliser les travaux. **** Certaines photos ont bénéficié d'un home staging virtuel, mettant en valeur le potentiel du condo. Les acheteurs auront la possibilité de personnaliser davantage l'espace, selon leurs goûts et préférences. **111.3 mc (1198 pc) de superficie habitable nette + 13.5 mc (145.31 pc) rangement au sous-solRénovations:2014: Panneau électrique2018: Cuisine, Salle de bain (rafraîchie en 2024)2023: 4 fenêtres changées (3 fenêtres dans les 2 chambres à coucher sur le côté et une fenêtre dans la cuisine), balcon en avant2024: nouveau toit à membrane élastomère; l'appartement a été complètement peinturé en juillet-août, les planchers ont été sablés et vernis en septembre Le duplex est en cours de division, un projet de convention d'indivision est disponible.Le notaire pour la transaction sera Me Mélanie Dubé
Mise de fonds requise: min.20%
Le financement devra se faire auprès de la Caisse Desjardins, représentant hypothécaire Mme Nathalie Archambault.La quote-part de l'unité 6077 Rue de Terrebonne est de 38.75%
Taxes municipales: 5290.64$ x 38.75% = 2050.12$
Taxe scolaire: 687.19$ x 38.75% = 266.29$* Le foyer est vendu sans garantie quant à sa conformité et à la réglementation applicable ainsi qu'aux exigences imposées par les compagnies d'assurances. ** Vente sans garantie légale de qualité, aux risques et périls de l'acheteur. * INCLUSIONS
-- EXCLUSIONS
-- Discover this beautiful, bright, undivided condo, perfectly located in the heart of NDG, in the Monkland Village, just steps away from several schools, parks, cafés, restaurants, and the YMCA. Ideal for a couple or a young family looking for a great neighborhood, calm and secure. The front balcony invites you to enjoy a stunning view, all while being surrounded by a beautiful old lilac tree, offering a peaceful and pleasant living environment. Walk Score 92.Live in the Heart of NDG in this Beautiful and Bright Condo!Located in the highly desirable Monkland Village, this indivise condo is a true haven of peace. With its oak flooring and woodwork, it offers a warm and elegant atmosphere.
The big living room and dining room are bathed in natural light, creating a welcoming and convivial space.
The master bedroom, converted from two separate rooms, now offers a vast space with two closets providing plenty of storage. There is also a good size second bedroom, as well as a third room perfect for a home office, ideal for working from the comfort of your own home.Just steps away from schools, parks, cafés, restaurants, and the YMCA, this condo is perfect for a young family or couple looking for a calm, safe, and vibrant neighborhood.Don't miss this unique opportunity to settle in one of NDG's most desirable neighborhoods, combining comfort, convenience, and charm!This condo has received several recent renovations, including the kitchen and bathroom, the balcony, the side windows, as well as the roof. The interior has been completely repainted, and the floors have been sanded and varnished.** If the buyer is interested in having the wall opened between the kitchen and the dining room and having their own cabinets installed, the seller is willing to accommodate the buyer and carry out the work.**
** Some photos have been professionally staged using virtual enhancements, highlighting the condo's full potential. Buyers will have the opportunity to further customize the space to match their personal style and preferences. **111.3 sqm (1198 sq ft) of net living space + 13.5 sqm (145.31 sq ft) storage in the basementRenovations:2014: Electrical panel
2018: Kitchen, Bathroom (refreshed in 2024)2023: 4 windows changed (3 windows in the 2 bedrooms on the side and a window in the kitchen), new front balcony2024: New elastomeric membrane roof ; The apartment was completely painted in July - August and the floors were sanded and varnished in September 2024The duplex is being divided, a draft of the co-ownership agreement is available.The notary for the transaction will be Me Mélanie Dubé
Minimum 20% down payment requiredFinancing must be done with Caisse Desjardins, mortgage representative Mrs. Nathalie ArchambaultThe share of unit 6077 Rue de Terrebonne is 38.75% Municipal taxes: $5290.64 x 38.75% = $2050.12
School tax: $687.19 x 38.75% = $266.29* The fireplace and chimney are sold without any warranty with respect to their compliance with applicable regulations and insurance company requirements. ** Sale without legal warranty of quality, at the buyer's risk and peril. * INCLUSIONS
-- EXCLUSIONS
--