FOTO'S WORDEN LADEN ...
Huis en eengezinswoning te koop — Copster Green
EUR 2.384.583
Huis en eengezinswoning (Te koop)
4 k
5 slk
5 bk
Referentie:
EDEN-T101082045
/ 101082045
Referentie:
EDEN-T101082045
Land:
GB
Stad:
Clayton Le Dale
Postcode:
BB1 9EY
Categorie:
Residentieel
Type vermelding:
Te koop
Type woning:
Huis en eengezinswoning
Kamers:
4
Slaapkamers:
5
Badkamers:
5
Garages:
1
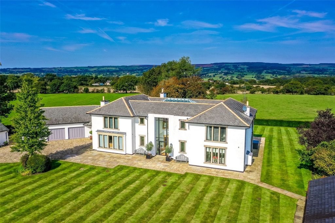
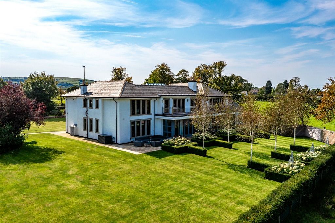
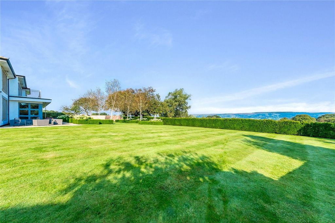

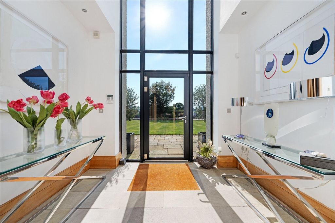
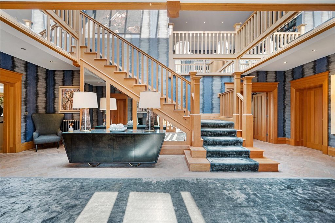
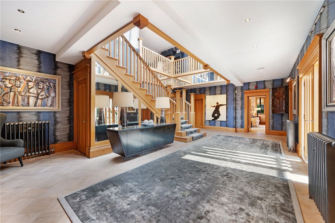
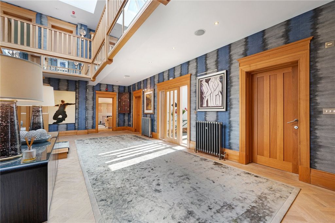
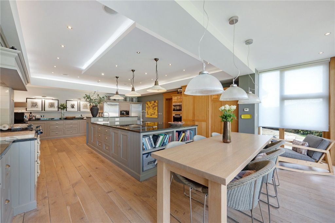

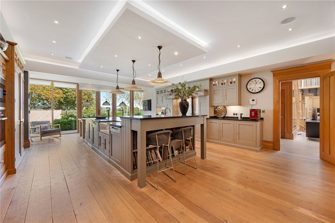
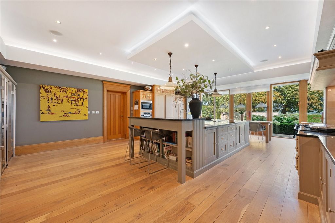
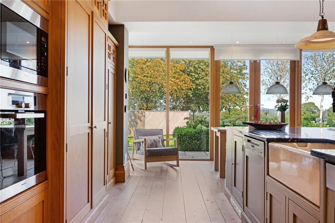


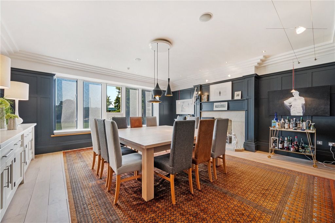
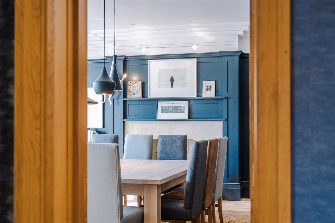

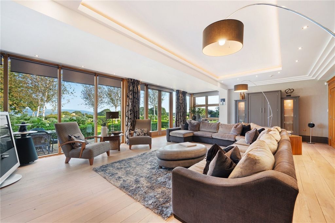

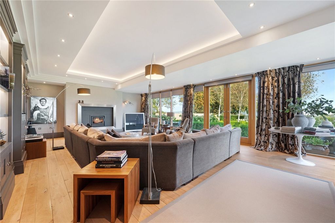
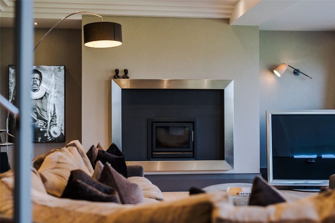
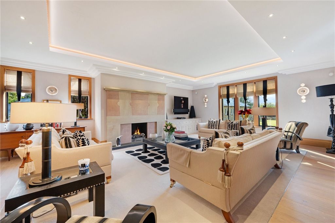
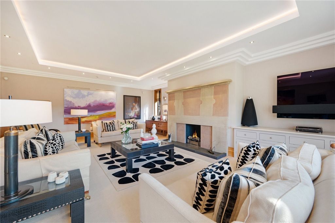

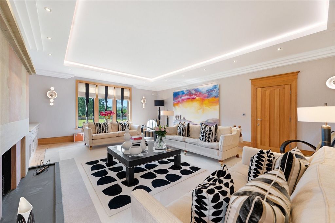
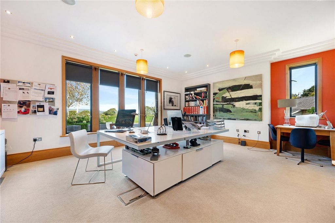
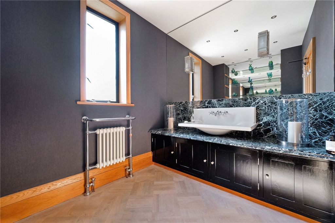
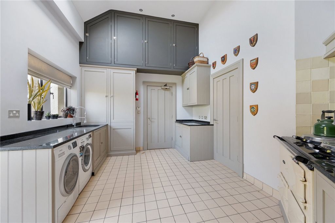
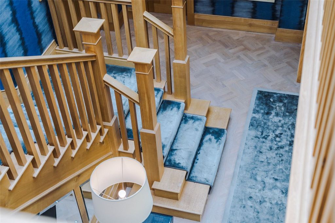
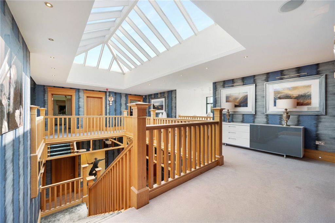
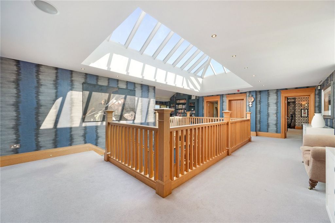
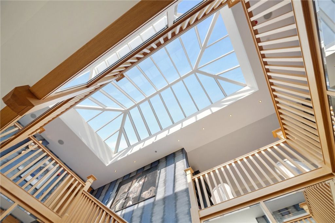

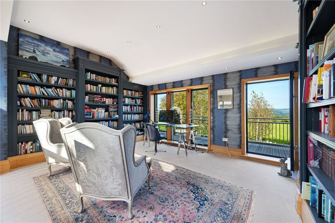

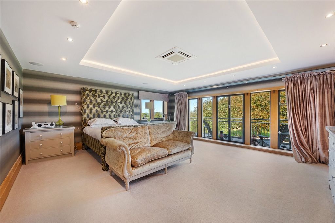
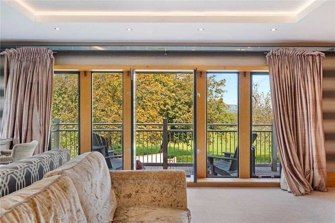
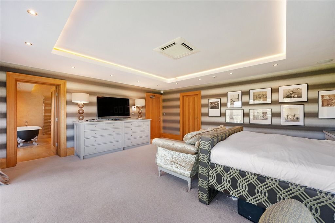
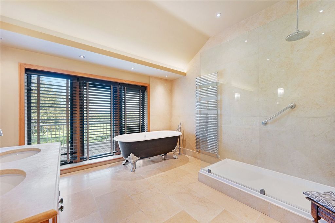
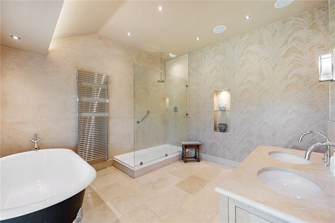



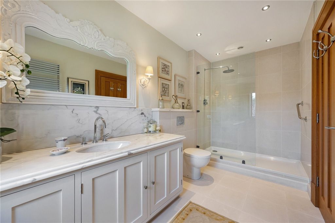
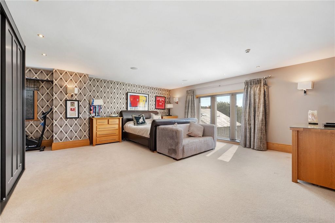
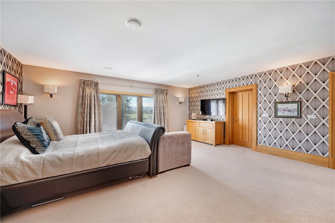
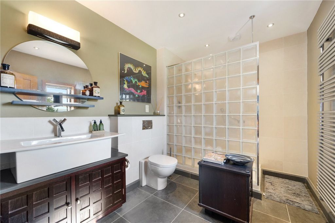

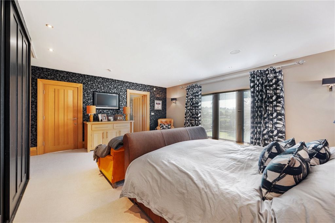

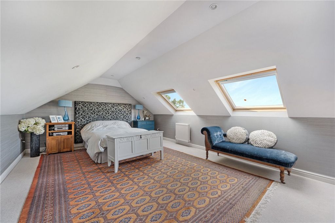
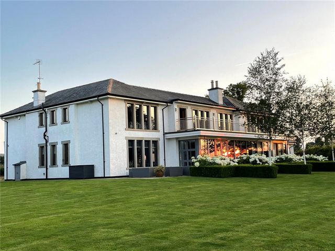
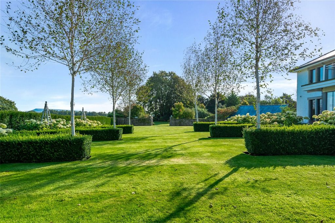
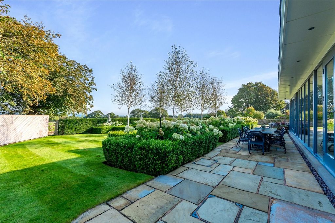


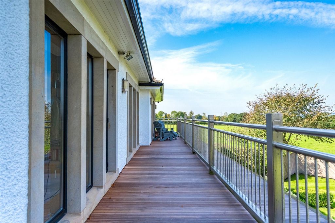
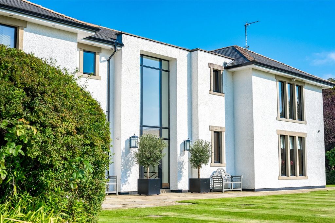
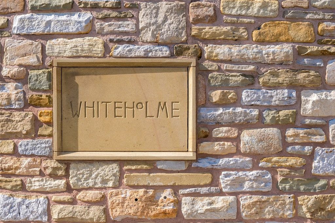
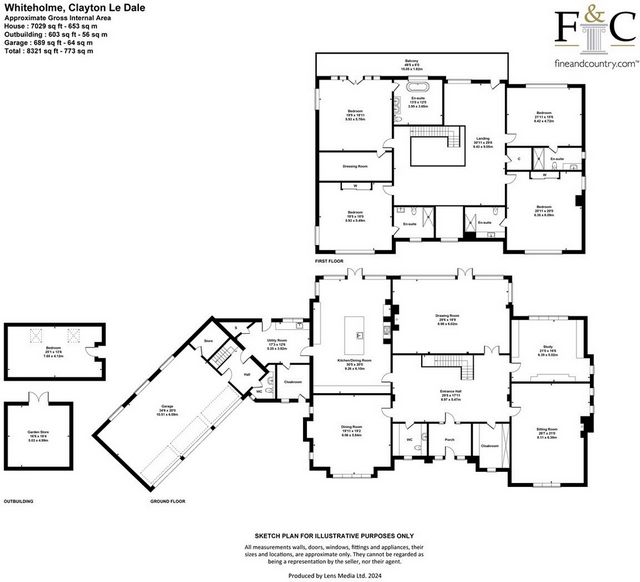
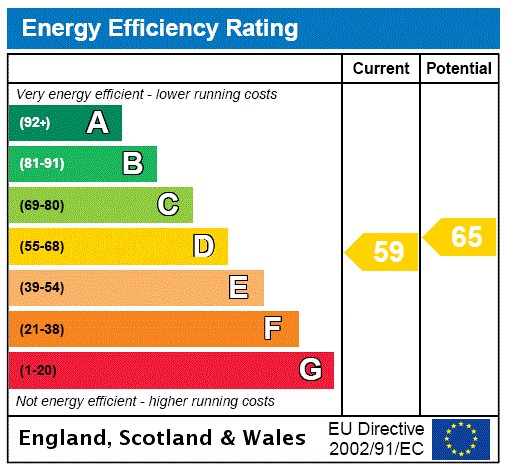
Features:
- Garage
- Garden Meer bekijken Minder bekijken This stunning, architecturally designed home was masterfully constructed in 2006 by the acclaimed builder David Holmes, blending the timeless charm of the Arts and Crafts movement with a contemporary twist. Set on a gated plot of just under an acre, the property enjoys serene views of the surrounding countryside and farmland, offering picturesque beauty.With approximately 7,000 sq ft of living space and Rako lighting to the principal rooms, the home opens with an impressive entrance porch featuring a full-height glass facade. Stepping inside, you are greeted by a grand hallway with original-style radiators, elegant limed oak parquet flooring, and an atrium-style lantern that illuminates the galleried landing above. Underfloor heating extends throughout the remainder of the home, ensuring year-round comfort. The ground floor features a 2pc cloakroom, a formal dining room with a striking sandstone fireplace, and a beautifully proportioned living room with magical stone fireplace inspired by Blackwell House in Windermere, complete with a living flame gas fire and dual-aspect windows. A spacious office provides a versatile area that could serve as an additional reception room. From the hallway, double doors lead into the main lounge, which is framed to the rear by oak with triple-glazed windows and French doors opening onto the rear garden. The lounge also features fitted cupboards, shelving, and a Stovax wood burner with a slate and chrome surround, creating a cozy yet sophisticated atmosphere. The bespoke dining kitchen is an air conditioned culinary masterpiece, designed with custom-built cabinetry, granite worktops, and an array of premium Miele appliances. The kitchen also includes a substantial island with an induction hob and pop-up extractor, an electric AGA, Sub Zero fridge and freezer, and a wine cooler, making it an ideal space for entertaining. Adjacent to the kitchen is a large utility room with built-in storage, granite countertops, and an additional AGA, with convenient access to a boot room and secondary utility area. A 3pc shower room completes the ground floor and a staircase off the utility leads to a versatile fifth bedroom, ideal for a teenager or dependent relative.The elegant oak staircase leads to a magnificent galleried landing with inset mirrors, exuding grandeur. Off the landing is an open library with fitted bookcases, windows overlooking the garden, and access to a private balcony extending over 62 feet in width and offering outstanding views across the Ribble Valley. The primary suite is a luxurious retreat, featuring air conditioning, dual-aspect windows, balcony access, and a walk-in dressing room with bespoke oak shelving and hanging space. The 5-piece en-suite bathroom is beautifully appointed with a freestanding bath, a walk-in rainfall shower, his and hers wash basins with Hebron Gold limestone finishes and a dual flush WC. The three remaining double bedrooms each include built-in wardrobes and en-suite bathrooms with high-end Villeroy and Boch fittings, rainfall showers, and dual flush WCs.Externally, the property is approached through electric gates, leading to a sweeping cobbled driveway and a triple garage with electric up-and-over doors, three phase supply for a 22kw electric vehicle charging point, and a workshop area. The expansive front garden is predominantly laid to lawn, bordered by raised beds, while stone pathways lead to the rear garden, where manicured lawns, box hedge shrubs, and a large stone-flagged patio provide a perfect space for outdoor relaxation. A garden store housing a large oil tank, complete with power and light, adds practicality to the outdoor area.This is a truly unique property that blends classic architectural features with modern luxury, offering the best of both worlds in a picturesque setting. Viewings are by appointment only, and proof of funding is required.Freehold, Council Tax Band: H, EPC: D
Features:
- Garage
- Garden