FOTO'S WORDEN LADEN ...
Huis en eengezinswoning te koop — Juromenha (Nossa Senhora do Loreto)
EUR 1.750.000
Huis en eengezinswoning (Te koop)
22 bk
1.538 m²
Referentie:
EDEN-T101063598
/ 101063598
Referentie:
EDEN-T101063598
Land:
PT
Stad:
Ns Conceicao Sbras Matos Juromenha
Categorie:
Residentieel
Type vermelding:
Te koop
Type woning:
Huis en eengezinswoning
Omvang woning:
1.538 m²
Badkamers:
22
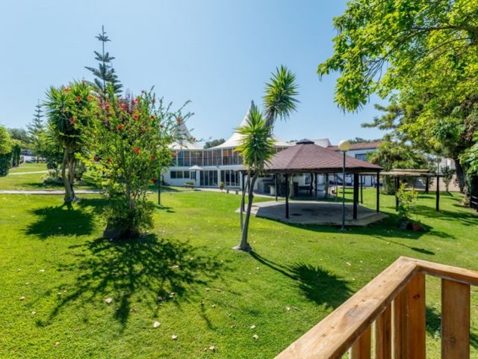
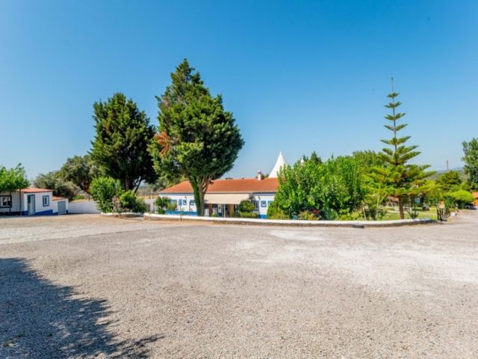

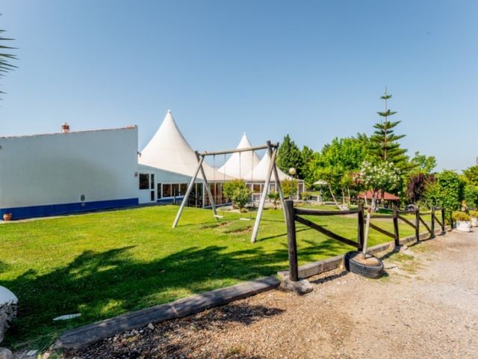

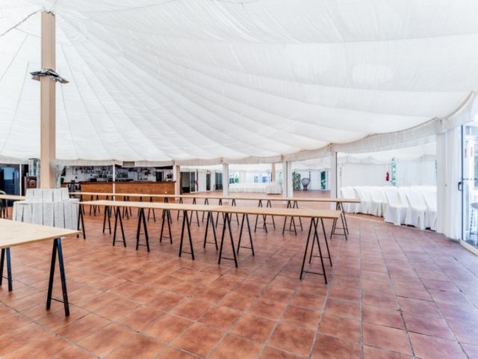
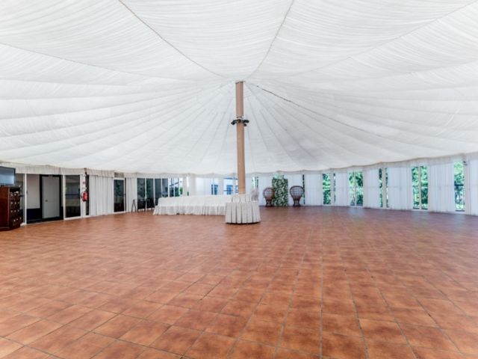
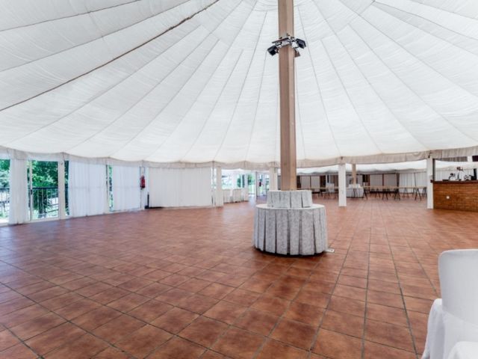
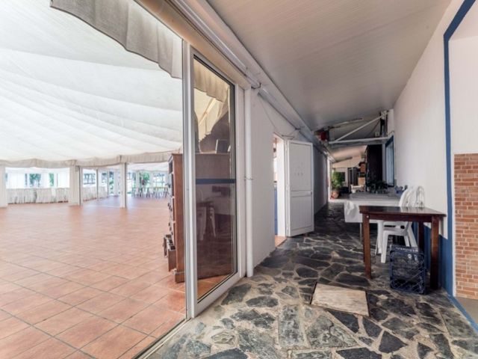

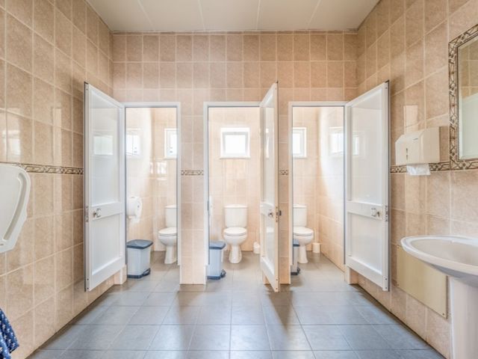
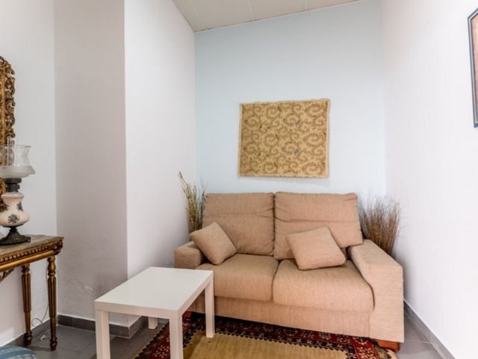
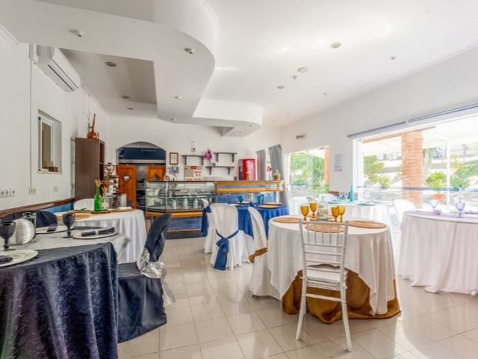




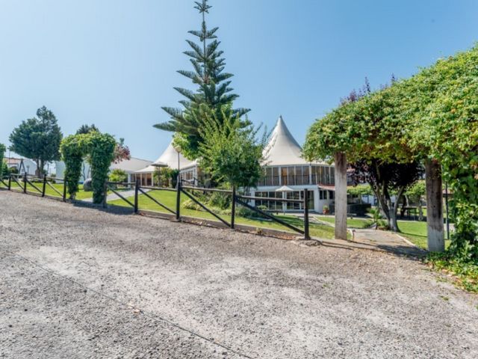


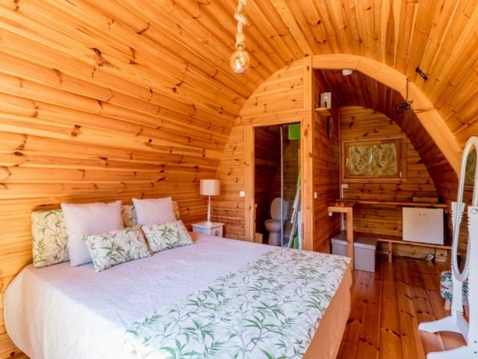
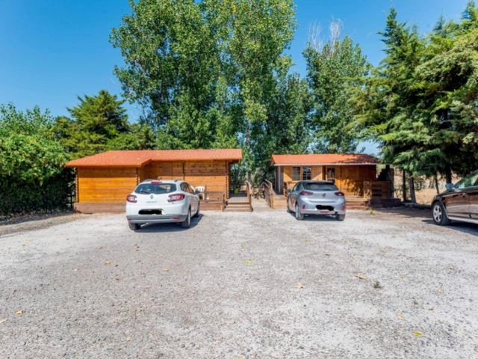


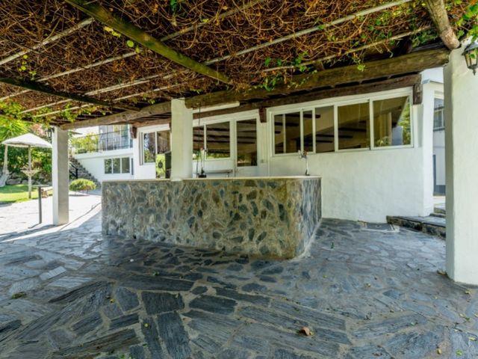

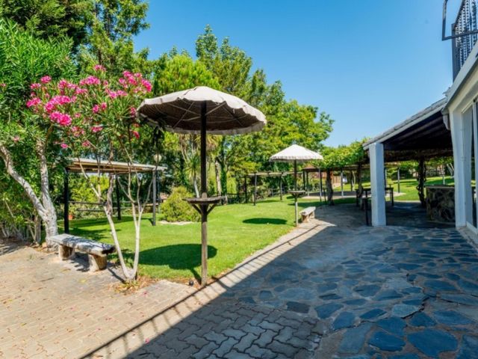

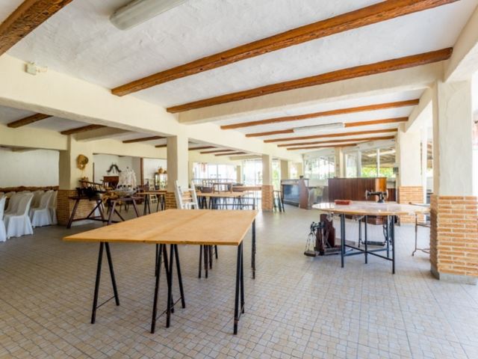


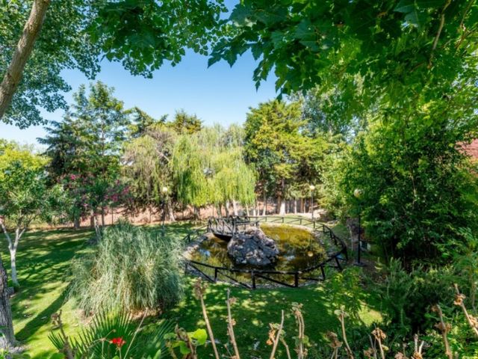
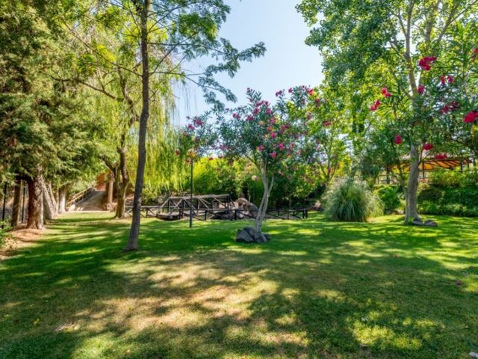


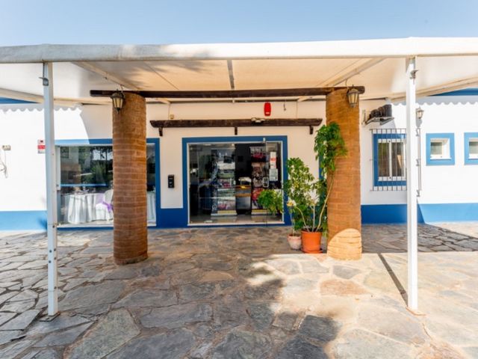
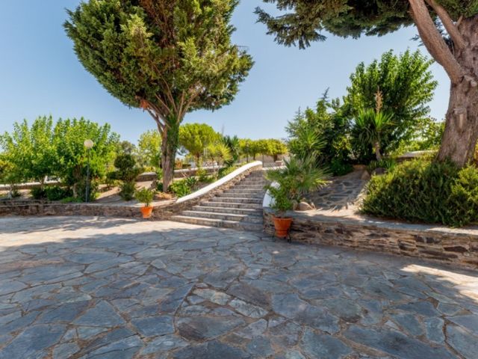
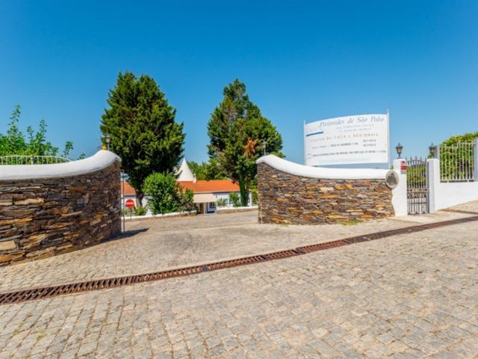


This property extends over more than 8000 m2 and includes more than 1500 m2 of constructions as well as a large, very well-maintained green space, divided into several sectors with different atmospheres.The main building consists of 3 huge tents linked together to form an open space of nearly 550 m2 (250 + 250 + 50) including a bar and is delimited by large bay windows. A corridor running along the pyramids gives access to numerous sanitary facilities (there are 22 throughout the property) and to the kitchens. There is also a passage to the office and the restaurant, planned for 30 seats and including another bar, located at the entrance of the building. At the other end of the corridor, a door leads to a balcony that bypasses the western part of one of the pyramids and overlooks the park. A small intimate lounge has even been set up in this hallway to allow the newlyweds to isolate themselves!
Under the pyramids, there is another reception room, approximately 300 m2, also surrounded by bay windows and including a 3rd bar. This is adjacent to a 4th bar which is outside to serve the guests who gather on a terrace with plant cover overlooking the park. The park brings together many plants, flowers and large trees. There are several covered spaces including a pergola at the level of the main building. The lower level is a green space that includes a cute little pond with its wooden walkway.
At the edge of the park, 3 wooden buildings (1 bungalow, 1 T1 chalet and a T2 chalet) were installed in 2019 for tourist accommodation. It is accessed directly from the car park that can accommodate up to 150 vehicles. At the entrance to the property, on the left, there is a small independent reception. Then we walk along the main building via a service alley intended for delivery people and employees who can directly access the kitchens, pantry and refrigeration, laundry room, etc. to arrive at the 1-ton gas tank, the potato preparation room, bread oven and barbecue area. Finally, at the far end of the property is the house of the caretaker / gardener.If you have an entrepreneurial spirit and love nature, this exceptional space will offer you the opportunity to develop your most audacious ideas to create all types of events or to redevelop the complex for hotel purposes.
The property is located in the Alentejo countryside, renowned for its tranquility and lack of pollution, 45km from the Spanish border and 200km from Lisbon. Meer bekijken Minder bekijken Immerso in un piccolo villaggio dell'Alentejan, questo spazio è stato accuratamente progettato da una coppia 20 anni fa per organizzare matrimoni. Può ospitare fino a 600 persone per tutti i tipi di eventi familiari o turistici. E nonostante le sue dimensioni, l'atmosfera è amichevole e romantica!
Questa proprietà si estende su più di 8000 m2 e comprende più di 1500 m2 di costruzioni oltre a un ampio spazio verde molto ben tenuto, suddiviso in diversi settori con atmosfere diverse.L'edificio principale è costituito da 3 enormi tende collegate tra loro per formare uno spazio aperto di quasi 550 m2 (250 + 250 + 50) compreso un bar ed è delimitato da grandi vetrate. Un corridoio che corre lungo le piramidi dà accesso a numerosi servizi igienici (ce ne sono 22 in tutta la proprietà) e alle cucine. C'è anche un passaggio per l'ufficio e il ristorante, previsto per 30 posti a sedere e comprendente un altro bar, situato all'ingresso dell'edificio. All'altra estremità del corridoio, una porta conduce a un balcone che aggira la parte occidentale di una delle piramidi e si affaccia sul parco. In questo corridoio è stato allestito anche un piccolo salotto intimo per permettere agli sposi di isolarsi!
Sotto le piramidi, c'è un'altra sala di ricevimento, di circa 300 m2, anch'essa circondata da vetrate e con un 3° bar. Questo è adiacente a un 4 ° bar che si trova all'esterno per servire gli ospiti che si riuniscono su una terrazza con copertura vegetale con vista sul parco. Il parco riunisce molte piante, fiori e grandi alberi. Ci sono diversi spazi coperti tra cui un pergolato a livello dell'edificio principale. Il livello inferiore è uno spazio verde che comprende un grazioso laghetto con la sua passerella in legno.
Ai margini del parco, nel 2019 sono stati installati 3 edifici in legno (1 bungalow, 1 chalet T1 e uno chalet T2) per la ricettività turistica. Vi si accede direttamente dal parcheggio che può ospitare fino a 150 veicoli. All'ingresso della proprietà, sulla sinistra, c'è una piccola reception indipendente. Percorriamo poi l'edificio principale attraverso un vicolo di servizio destinato ai fattorini e ai dipendenti che possono accedere direttamente alle cucine, dispensa e refrigerazione, lavanderia, ecc. per arrivare alla bombola del gas da 1 tonnellata, alla sala preparazione delle patate, al forno per il pane e all'area barbecue. Infine, all'estremità della proprietà si trova la casa del custode / giardiniere.Se avete uno spirito imprenditoriale e amate la natura, questo spazio eccezionale vi offrirà l'opportunità di sviluppare le vostre idee più audaci per creare tutti i tipi di eventi o per riqualificare il complesso a fini alberghieri.
La proprietà si trova nella campagna dell'Alentejo, rinomata per la sua tranquillità e mancanza di inquinamento, a 45 km dal confine spagnolo e a 200 km da Lisbona. Niché dans un petit village Alentejanais, cet espace fut conçu avec soin par un couple il y a 20 ans pour organiser des mariages. Il peut accueillir jusqu'à 600 personnes pour tous type d'évènements familiaux ou touristiques. Et malgré sa dimension, l'ambiance est conviviale et romantique !
Cette propriété s'étend sur plus de 8000 m2 et inclue plus de 1500 m2 de constructions ainsi qu'un grand espace vert très bien entretenu, divisé en plusieurs secteurs avec des ambiances différentes.Le bâtiment principal est constitué de 3 immenses chapiteaux reliés entre eux pour former un espace ouvert de près de 550 m2 ( 250 + 250 + 50) comprenant un bar et est délimité par de grandes baies vitrées. Un couloir longeant les pyramides donne accès aux nombreux sanitaires (il y en a 22 dans toute la propriété) et aux cuisines. On y trouve également un passage vers le bureau et le restaurant, prévu pour 30 couverts et incluant un autre bar, situés à l'entrée du bâtiment. À l'autre bout du couloir, une porte mène à un balcon qui contourne la partie ouest de l'une des pyramides et qui surplombe le parc. Un petit salon intime a même été aménagé dans ce couloir pour permettre aux jeunes mariés de s'isoler !
Sous les pyramides, se trouve une autre salle de réception, d'environ 300 m2, elle aussi entourée de baies vitrées et comprenant un 3ème bar. Celui-ci est contigu à un 4ème bar qui se trouve à l'extérieur pour permettre de servir les invités qui se regroupent sur une terrasse avec couverture végétale donnant sur le parc. Le parc réuni de nombreuses plantes, fleurs et de grands arbres. On y trouve plusieurs espaces couverts dont une pergola au niveau du bâtiment principal. Le niveau inférieur est un espace vert qui inclue un mignon petit bassin avec sa passerelle en bois.
En bordure du parc 3 constructions en bois (1 bungalow, 1 chalet T 1 et un chalet T 2) ont été installées en 2019 pour de l'hébergement touristique. On y accède directement par le parking pouvant accueillir jusqu'à 150 véhicules. À l'entrée de la propriété, sur la gauche, se trouve une petite réception indépendante. Puis nous longeons le bâtiment principal par une allée de service destinée aux livreurs et aux employés qui peuvent accéder directement aux cuisines, aux garde-mangers et aux frigorifiques, à la buanderie, etc pour arriver au réservoir de gaz de 1 tonne, à la salle de préparation des pommes-de-terre, au four à pain et à la zone de barbecue. Finalement, tout au fond de la propriété se trouve la maison du gardien / jardinier.Si vous avez l'esprit entrepreneur et aimez la nature, cet espace exceptionnel vous offrira l'opportunité de développer vos idées les plus audacieuses pour créer tous types d'évènements ou bien pour réaménager l'ensemble à des fins hôtelières.
La propriété se trouve dans la campagne de l'Alentejo, renommé pour sa tranquillité et son absence de pollution, à 45km de la frontière espagnole et à 200km de Lisbonne. Situado numa pequena vila alentejana, este espaço foi cuidadosamente concebido por um casal há 20 anos para a realização de casamentos. Pode abrigar até 600 pessoas para todo o tipo de eventos familiares ou turísticos. E apesar da sua dimensão, o ambiente é acolhedor e romântico!
A propriedade tem mais de 8.000 m2, incluindo mais de 1.500 m2 em edifícios e um grande espaço verde muito bem cuidado, dividido em várias áreas com diferentes ambientes.O edifício principal é composto por 3 pirâmides ligadas entre si de maneira a formar um espaço aberto de cerca de 550 m2 (250 + 250 + 50) incluindo um bar e rodeado por grandes janelas panorâmicas. Um corredor, que passa ao longo das pirâmides, dá acesso às numerosas casas de banho (há 22 em toda a propriedade) e às cozinhas. Há também uma passagem para o escritório e para o restaurante / bar, com 30 lugares, situados à entrada do edifício. No outro extremo deste corredor, uma porta dá acesso a uma varanda que contorna o lado oeste de uma das pirâmides e tem vista para o parque. Ainda um pequeno salão íntimo foi instalado no corredor para proporcionar privacidade aos recém-casados!
Por baixo das pirâmides, encontra-se uma outra sala de receção, com aproximadamente 300 m2, também rodeada de janelas salientes e com um 3º bar. Este é contíguo a um 4º bar, que se encontra no exterior para que os clientes possam ser servidos num alpendre com cobertura vegetal e vista para o parque. No parque encontram-se numerosas plantas, flores e árvores de grande porte. Existem várias áreas cobertas, incluindo uma pérgula no nível do edifício principal. O nível inferior é composto por um espaço verde que inclui um pequeno e bonito lago com uma ponte pedonal de madeira.
No limite do parque, foram instalados em 2019 três edifícios de madeira (1 bungalow, 1 chalé T1 e 1 chalé T2) para alojamento turístico. São acedidos diretamente a partir do parque de estacionamento, que pode acomodar até 150 veículos. Na entrada da propriedade, à esquerda, há uma pequena área de receção independente. A entrada da propriedade, do lado esquerdo do edifício principal, um caminho de serviço permite aos fornecedores e empregados aceder às cozinhas, despensas, frigoríficos, lavandaria, etc.; e conduz ao depósito de gás de 1 tonelada, à sala de preparação de batatas, ao forno de pão e à zona de churrasco. Por fim, no extremo da propriedade, encontra-se a casa do caseiro/jardineiro.Os equipamentos, de nível industrial, incluem: 1 fogão com 4 bocas e 2 forros, 1 grelhador, 2 fritadeiras de 18 litros cada, 1 forno convetor, 2 mono de lumes, 1 forno com assento em pedra, 1 máquina de túnel para lavar a loiça, 1 camara de frio, 1 camara de congelação e outro armário de frio no exterior, etc.Se tem um espírito empreendedor e ama a natureza, este espaço excecional dar-lhe-á a oportunidade de desenvolver as suas ideias mais arrojadas para a criação de todo o tipo de eventos ou para a remodelação da propriedade para uso hoteleiro.
A propriedade está localizada no interior do Alentejo, conhecido pela sua tranquilidade e falta de poluição, a 45 km da fronteira espanhola e a 200 km de Lisboa. Nestled in a small Alentejan village, this space was carefully designed by a couple 20 years ago to organize weddings. It can accommodate up to 600 people for all types of family or tourist events. And despite its size, the atmosphere is friendly and romantic!
This property extends over more than 8000 m2 and includes more than 1500 m2 of constructions as well as a large, very well-maintained green space, divided into several sectors with different atmospheres.The main building consists of 3 huge tents linked together to form an open space of nearly 550 m2 (250 + 250 + 50) including a bar and is delimited by large bay windows. A corridor running along the pyramids gives access to numerous sanitary facilities (there are 22 throughout the property) and to the kitchens. There is also a passage to the office and the restaurant, planned for 30 seats and including another bar, located at the entrance of the building. At the other end of the corridor, a door leads to a balcony that bypasses the western part of one of the pyramids and overlooks the park. A small intimate lounge has even been set up in this hallway to allow the newlyweds to isolate themselves!
Under the pyramids, there is another reception room, approximately 300 m2, also surrounded by bay windows and including a 3rd bar. This is adjacent to a 4th bar which is outside to serve the guests who gather on a terrace with plant cover overlooking the park. The park brings together many plants, flowers and large trees. There are several covered spaces including a pergola at the level of the main building. The lower level is a green space that includes a cute little pond with its wooden walkway.
At the edge of the park, 3 wooden buildings (1 bungalow, 1 T1 chalet and a T2 chalet) were installed in 2019 for tourist accommodation. It is accessed directly from the car park that can accommodate up to 150 vehicles. At the entrance to the property, on the left, there is a small independent reception. Then we walk along the main building via a service alley intended for delivery people and employees who can directly access the kitchens, pantry and refrigeration, laundry room, etc. to arrive at the 1-ton gas tank, the potato preparation room, bread oven and barbecue area. Finally, at the far end of the property is the house of the caretaker / gardener.If you have an entrepreneurial spirit and love nature, this exceptional space will offer you the opportunity to develop your most audacious ideas to create all types of events or to redevelop the complex for hotel purposes.
The property is located in the Alentejo countryside, renowned for its tranquility and lack of pollution, 45km from the Spanish border and 200km from Lisbon. Smješten u malom selu Alentejan, ovaj je prostor pažljivo dizajnirao par prije 20 godina za organizaciju vjenčanja. Može primiti do 600 osoba za sve vrste obiteljskih ili turističkih događanja. I unatoč svojoj veličini, atmosfera je prijateljska i romantična!
Ova nekretnina prostire se na više od 8000 m2 i uključuje više od 1500 m2 građevina kao i veliku, vrlo dobro održavanu zelenu površinu, podijeljenu u nekoliko sektora s različitim atmosferama.Glavna zgrada sastoji se od 3 ogromna šatora povezana zajedno u otvoreni prostor od gotovo 550 m2 (250 + 250 + 50) uključujući šank i omeđena je velikim erkerima. Hodnik koji prolazi duž piramida omogućuje pristup brojnim sanitarnim čvorovima (ima ih 22 na cijelom imanju) i kuhinjama. Tu je i prolaz do ureda i restorana, predviđen za 30 sjedećih mjesta i uključujući još jedan bar, koji se nalazi na ulazu u zgradu. Na drugom kraju hodnika vrata vode na balkon koji zaobilazi zapadni dio jedne od piramida i gleda na park. U ovom hodniku čak je postavljen i mali intimni salon kako bi se mladenci mogli izolirati!
Ispod piramida nalazi se još jedna prijemna soba, cca 300 m2, također okružena erkerima i uključuje 3. bar. Ovo je uz 4. bar koji je vani kako bi služio gostima koji se okupljaju na terasi s biljnim pokrivačem s pogledom na park. Park okuplja mnoge biljke, cvijeće i velika stabla. Postoji nekoliko natkrivenih prostora, uključujući pergolu na razini glavne zgrade. Donja razina je zelena površina koja uključuje slatki mali ribnjak s drvenom šetnicom.
Na rubu parka 2019. godine postavljene su 3 drvene zgrade (1 bungalov, 1 T1 chalet i T2 chalet) za turistički smještaj. Pristupa se izravno s parkirališta koje može primiti do 150 vozila. Na ulazu u nekretninu, s lijeve strane, nalazi se mala neovisna recepcija. Zatim hodamo glavnom zgradom kroz uslužnu uličicu namijenjenu dostavljačima i zaposlenicima koji mogu izravno pristupiti kuhinjama, smočnici i hladnjaku, praonici rublja itd. kako bi stigli do spremnika plina od 1 tone, prostorije za pripremu krumpira, krušne peći i prostora za roštilj. Konačno, na drugom kraju imanja nalazi se kuća domara/vrtlara.Ako imate poduzetnički duh i volite prirodu, ovaj izniman prostor pružit će vam priliku da razvijete svoje najsmjelije ideje za kreiranje svih vrsta događanja ili za preuređenje kompleksa u hotelske svrhe.
Nekretnina se nalazi u selu Alentejo, poznatom po miru i nedostatku zagađenja, 45 km od španjolske granice i 200 km od Lisabona. Eingebettet in ein kleines Dorf im Alentejan wurde dieser Raum vor 20 Jahren von einem Paar sorgfältig gestaltet, um Hochzeiten zu organisieren. Es bietet Platz für bis zu 600 Personen für alle Arten von Familien- oder Touristenveranstaltungen. Und trotz seiner Größe ist die Atmosphäre freundlich und romantisch!
Dieses Anwesen erstreckt sich über mehr als 8000 m2 und umfasst mehr als 1500 m2 Gebäude sowie eine große, sehr gepflegte Grünfläche, die in mehrere Sektoren mit unterschiedlichen Atmosphären unterteilt ist.Das Hauptgebäude besteht aus 3 riesigen Zelten, die miteinander verbunden sind, um einen offenen Raum von fast 550 m2 (250 + 250 + 50) inklusive Bar zu bilden, der durch große Erker begrenzt ist. Ein Korridor, der entlang der Pyramiden verläuft, bietet Zugang zu zahlreichen Sanitäranlagen (es gibt 22 auf dem gesamten Anwesen) und zu den Küchen. Es gibt auch einen Durchgang zum Büro und zum Restaurant, das für 30 Sitzplätze geplant ist und eine weitere Bar umfasst, die sich am Eingang des Gebäudes befindet. Am anderen Ende des Korridors führt eine Tür zu einem Balkon, der den westlichen Teil einer der Pyramiden umgeht und den Park überblickt. In diesem Flur wurde sogar eine kleine, intime Lounge eingerichtet, in der sich das Brautpaar isolieren kann!
Unter den Pyramiden befindet sich ein weiterer, ca. 300 m2 großer Empfangsraum, der ebenfalls von Erkerfenstern umgeben ist und eine 3. Bar umfasst. Diese grenzt an eine 4. Bar, die sich im Freien befindet, um die Gäste zu bedienen, die sich auf einer Terrasse mit Pflanzendecke mit Blick auf den Park versammeln. Der Park vereint viele Pflanzen, Blumen und große Bäume. Es gibt mehrere überdachte Räume, darunter eine Pergola auf der Ebene des Hauptgebäudes. Die untere Ebene ist eine Grünfläche, zu der auch ein niedlicher kleiner Teich mit einem Holzsteg gehört.
Am Rande des Parks wurden 2019 3 Holzgebäude (1 Bungalow, 1 T1-Chalet und ein T2-Chalet) für die Beherbergung von Touristen installiert. Der Zugang erfolgt direkt vom Parkplatz aus, der Platz für bis zu 150 Fahrzeuge bietet. Am Eingang des Anwesens befindet sich auf der linken Seite eine kleine unabhängige Rezeption. Dann gehen wir am Hauptgebäude entlang über eine Servicegasse, die für Zusteller und Mitarbeiter gedacht ist, die direkten Zugang zu den Küchen, der Speisekammer und der Kühlung, der Waschküche usw. haben, um zum 1-Tonnen-Gastank, dem Kartoffelzubereitungsraum, dem Brotofen und dem Grillplatz zu gelangen. Am anderen Ende des Grundstücks befindet sich schließlich das Haus des Hausmeisters / Gärtners.Wenn Sie einen Unternehmergeist haben und die Natur lieben, bietet Ihnen dieser außergewöhnliche Raum die Möglichkeit, Ihre kühnsten Ideen zu entwickeln, um alle Arten von Veranstaltungen zu organisieren oder den Komplex für Hotelzwecke umzugestalten.
Das Anwesen befindet sich in der Landschaft des Alentejo, die für ihre Ruhe und Umweltverschmutzung bekannt ist, 45 km von der spanischen Grenze und 200 km von Lissabon entfernt. Tento priestor sa nachádza v malej dedinke Alentejan a pred 20 rokmi bol starostlivo navrhnutý párom na organizovanie svadieb. Môže ubytovať až 600 osôb na všetky typy rodinných alebo turistických podujatí. A napriek svojej veľkosti je atmosféra priateľská a romantická!
Táto nehnuteľnosť sa rozprestiera na viac ako 8000 m2 a zahŕňa viac ako 1500 m2 stavieb, ako aj veľkú, veľmi dobre udržiavanú zeleň, rozdelenú do niekoľkých sektorov s rôznou atmosférou.Hlavná budova pozostáva z 3 obrovských stanov spojených dohromady, aby vytvorili otvorený priestor s rozlohou takmer 550 m2 (250 + 250 + 50) vrátane baru a je ohraničená veľkými arkierovými oknami. Chodba vedúca pozdĺž pyramíd umožňuje prístup k mnohým sociálnym zariadeniam (v celom objekte je ich 22) a do kuchýň. K dispozícii je aj priechod do kancelárie a reštaurácie, plánovaný na 30 miest a vrátane ďalšieho baru, ktorý sa nachádza pri vchode do budovy. Na druhom konci chodby vedú dvere na balkón, ktorý obchádza západnú časť jednej z pyramíd a má výhľad do parku. Na tejto chodbe bol dokonca zriadený malý intímny salónik, aby sa novomanželia mohli izolovať!
Pod pyramídami sa nachádza ďalšia prijímacia miestnosť, približne 300 m2, tiež obklopená arkiermi a vrátane 3. baru. Susedí so 4. barom, ktorý je vonku, aby slúžil hosťom, ktorí sa zhromažďujú na terase s rastlinným krytom s výhľadom na park. Park spája veľa rastlín, kvetov a veľkých stromov. Na úrovni hlavnej budovy sa nachádza niekoľko krytých priestorov vrátane pergoly. Spodná úroveň je zelená plocha, ktorá zahŕňa roztomilé jazierko s dreveným chodníkom.
Na okraji parku boli v roku 2019 inštalované 3 drevené budovy (1 bungalov, 1 chata T1 a chata T2) pre turistické ubytovanie. Je prístupný priamo z parkoviska, ktoré pojme až 150 vozidiel. Pri vchode do objektu sa vľavo nachádza malá nezávislá recepcia. Potom kráčame po hlavnej budove cez servisnú uličku určenú pre doručovateľov a zamestnancov, ktorí majú priamy prístup do kuchýň, špajze a chladničky, práčovne atď., aby sa dostali k 1-tonovej plynovej nádrži, miestnosti na prípravu zemiakov, peci na chlieb a grilu. Nakoniec, na vzdialenom konci pozemku je dom správcu / záhradníka.Ak máte podnikateľského ducha a milujete prírodu, tento výnimočný priestor vám ponúkne možnosť rozvíjať svoje najodvážnejšie nápady na vytvorenie všetkých typov podujatí alebo prestavbu komplexu na hotelové účely.
Nehnuteľnosť sa nachádza na vidieku Alentejo, známom svojím pokojom a nedostatkom znečistenia, 45 km od španielskych hraníc a 200 km od Lisabonu.