FOTO'S WORDEN LADEN ...
Huis en eengezinswoning te koop — Talmont-Saint-Hilaire
EUR 1.990.000
Huis en eengezinswoning (Te koop)
Referentie:
EDEN-T101062528
/ 101062528
Referentie:
EDEN-T101062528
Land:
FR
Stad:
Talmont Saint Hilaire
Postcode:
85440
Categorie:
Residentieel
Type vermelding:
Te koop
Type woning:
Huis en eengezinswoning
Omvang woning:
482 m²
Omvang perceel:
9.000 m²
Kamers:
15
Slaapkamers:
8
VASTGOEDPRIJS PER M² IN NABIJ GELEGEN STEDEN
| Stad |
Gem. Prijs per m² woning |
Gem. Prijs per m² appartement |
|---|---|---|
| Château-d'Olonne | EUR 4.300 | - |
| Longeville-sur-Mer | EUR 3.191 | - |
| Les Sables-d'Olonne | EUR 4.482 | EUR 5.304 |
| Angles | EUR 3.304 | - |
| La Tranche-sur-Mer | EUR 3.851 | - |
| La Roche-sur-Yon | EUR 2.450 | EUR 3.446 |
| Le Fenouiller | EUR 3.442 | - |
| Saint-Gilles-Croix-de-Vie | EUR 4.052 | - |
| Vendée | EUR 2.909 | EUR 3.948 |
| Saint-Hilaire-de-Riez | EUR 4.102 | EUR 4.133 |
| Sainte-Marie-de-Ré | EUR 7.286 | - |
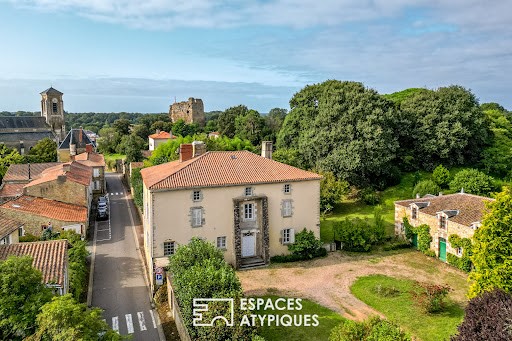
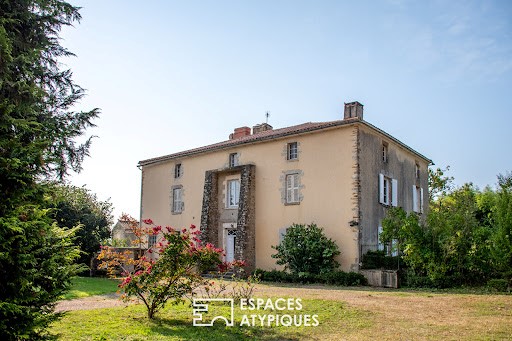
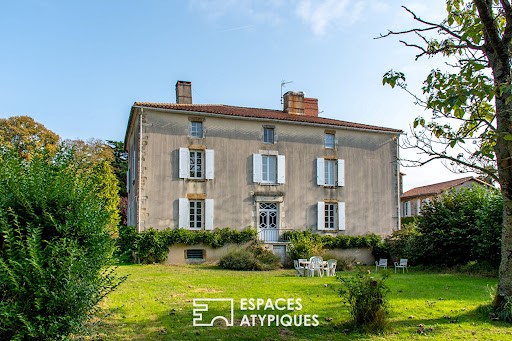
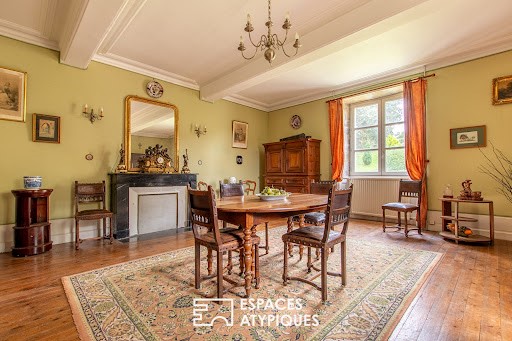
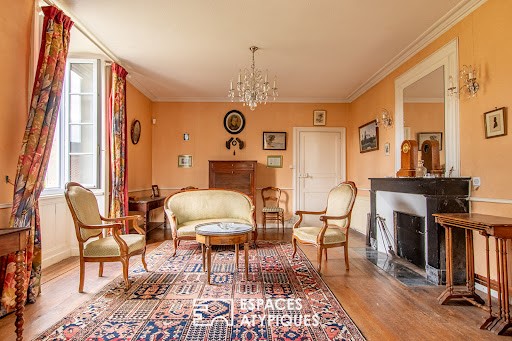
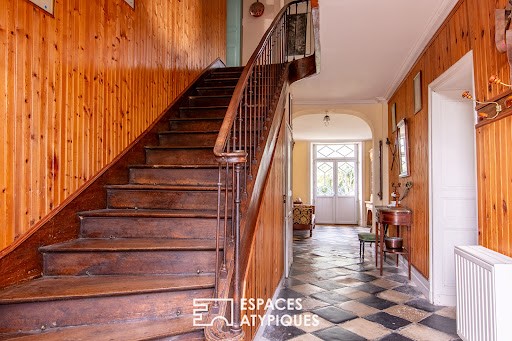
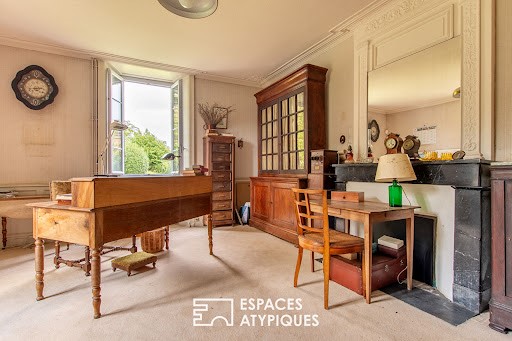
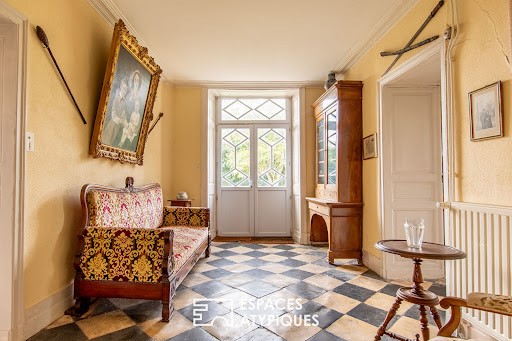
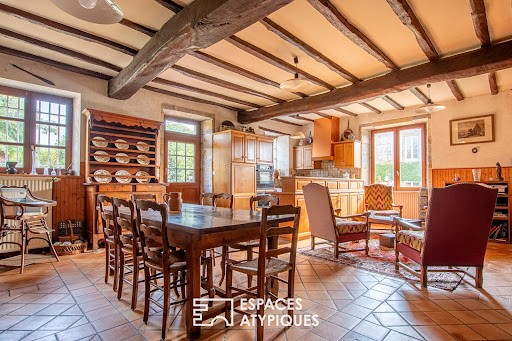
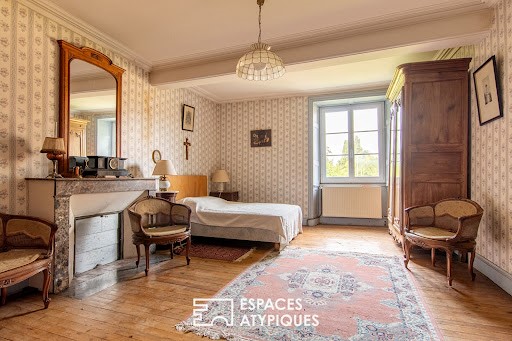

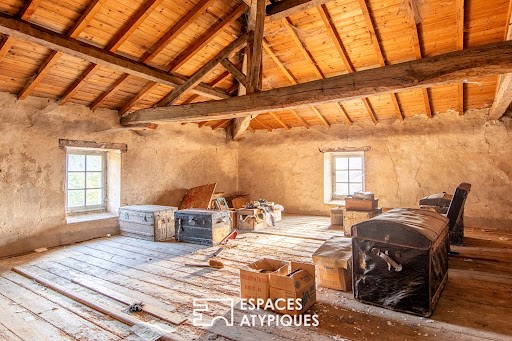
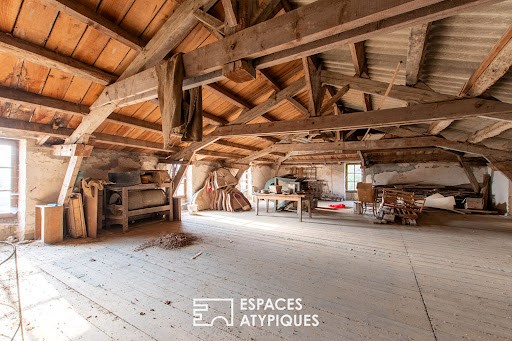
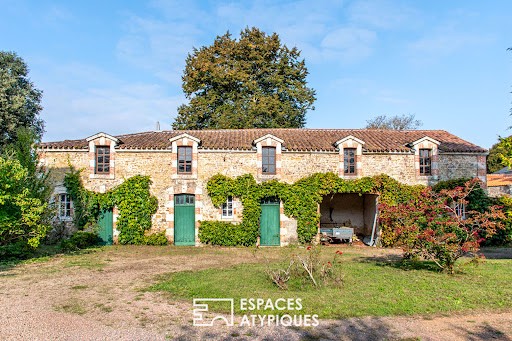
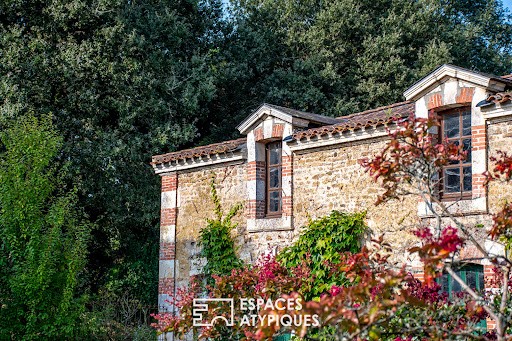
A rare opportunity in the heart of town, this multi-faceted property is an architectural gem in its entirety. The two-storey main building is complemented by a magnificent 400m2 borderie with incredible potential and a totally independent 106m2 dwelling. The land features a feudal motte linked to the town's castle, as well as being suitable for swimming pools and building. Totally enclosed by stone walls, the property is completely hidden from view, so that it remains a haven of peace.
The main stone building, dating from 1850, leads to a majestic, walk-through entrance with its period checkerboard floor and solid wood staircase. The first floor features a wood-panelled kitchen, a beautiful dining room with poetic views over the park, a living room with wood parquet flooring and tapestries, and a comfortable study.
Upstairs, four spacious bedrooms with solid parquet flooring share a bathroom and a shower room. Almost all rooms on the first two levels feature marble fireplaces. The top floor has two further bedrooms and 100m2 of attic space that could be converted to give the building a new lease of life. A basement of almost 150m2 completes the property.
A 106m2 living space is one of the property's many assets. A kitchen with its period open fireplace, a cosy living room and a shower room complete the first floor. Two bedrooms and a dormitory share the first floor. An exterior courtyard with a storeroom and access to the street make this a totally independent dwelling open to a thousand and one possibilities (gîte, company house, seasonal or year-round rental).
A 16th-century two-storey borderie of over 400m2 is a real architectural nugget with an incredible history. Its potential is undeniable for enthusiasts. Renovation work could be envisaged, depending on the desired option.
The park, with its many century-old trees, is a jewel case in the heart of the city, offering peace and quiet for residents and guests alike. The feudal motte at the center of the grounds is one of the rarest and most atypical. Part of the plot is suitable for building and swimming. Overhead parking is possible.
In the immediate vicinity of the town's historic center, the 11th-century château and shops within walking distance, the beaches are less than 10 minutes away by car. A prime location in a dynamic, fast-growing community.
ENERGY CLASS: D - CLIMATE CLASS: D
Estimated average annual energy costs for standard use, based on 2021 energy prices: between euros9250 and euros12560 per year.
Contact : Lucie GRATON ...
Fees are payable by the vendor.
Information on the risks to which this property is exposed is available on the Géorisques website for the zones concerned: ... Meer bekijken Minder bekijken Située sur la commune de Talmont-Saint-Hilaire, cette propriété nichée dans le haut de la ville offre plus de 480m2 de surface habitable sur une parcelle de presque 9000m2.
Une opportunité rare dans le coeur de ville, cette propriété aux multiples facettes et ayant traverser l'histoire est un bijou architectural dans son entièreté. La bâtisse principale sur deux niveaux est complétée par une magnifique borderie de 400m2 au potentiel incroyable et un logement de 106m2 totalement indépendant. Le terrain accueille une motte féodale en lien avec le château de la ville, en plus d'être piscinable et constructible. Totalement close avec des murs en pierres, la propriété est totalement oubliée des regards pour qu'elle reste un havre de paix.
La bâtisse principale en pierres datant de 1850 dessert une entrée majestueuse et traversante avec son sol d'époque en damier et une escalier en bois massif. Différentes pièces composent le rez-de-chaussée avec une cuisine faite de bois, un très belle salle à manger où la vue sur le parc est des plus poétiques, un salon avec son parquet en bois et ses tapisseries et un confortable bureau.
A l'étage, quatre chambres aux beaux volumes et avec leur parquet massif se partagent une salle de bain et une salle d'eau. La quasi totalité des pièces des deux premiers niveaux sont dotés de cheminées en marbre. Le dernier étage dessert deux autres chambres et 100m2 de greniers restant à aménager pour offrir à la bâtisse une nouvelle vie. Un sous-sol de presque 150m2 complète le bien.
Un logement de 106m2 habitable est un des nombreux atouts de la propriété. Une cuisine avec sa cheminée d'époque au foyer ouvert, un salon confortable et cosy et une salle d'eau complètent le rez-de-chaussée. Deux chambres et un dortoir se partagent l'étage. Une cour extérieure avec son cellier et son accès sur la rue en font un logement totalement indépendant ouvert au mille et une possibilités (gîte, maison de fonction, locatif saisonnier ou à l'année).
Une borderie du XVIème siècle sur deux étages de plus de 400m2 est une véritable pépite architecturale et offre une histoire incroyable. Son potentiel est indéniable pour les passionnés. Des travaux de rénovation seraient à envisager selon l'option souhaitée.
Le parc avec ses nombreux arbres centenaires est un écrin au coeur de la ville où règne la tranquillité des habitants et des convives. La motte féodale au centre du terrain est des plus rares et des plus atypiques. Une partie de la parcelle est constructible et piscinable. Du stationnement aérien est envisageable.
A proximité immédiate du coeur historique de la ville, du château du XIème siècle, des commerces accessibles à pied, les plages sont à moins de 10 minutes en voiture. Un positionnement de choix dans une commune dynamique et en plein essor.
CLASSE ÉNERGIE : D - CLASSE CLIMAT : D
Montant moyen estimé des dépenses annuelles d'énergie pour un usage standard, établi à partir des prix de l'énergie de l'année 2021 : entre 9250 euros et 12560 euros par an
Contact : Lucie GRATON ...
Les honoraires sont à la charge vendeur.
Les informations sur les risques auxquels ce bien est exposé sont disponibles sur le site Géorisques pour les zones concernées: ... Located in the commune of Talmont-Saint-Hilaire, this property nestled in the upper part of the town offers over 480m2 of living space on a plot of almost 9000m2.
A rare opportunity in the heart of town, this multi-faceted property is an architectural gem in its entirety. The two-storey main building is complemented by a magnificent 400m2 borderie with incredible potential and a totally independent 106m2 dwelling. The land features a feudal motte linked to the town's castle, as well as being suitable for swimming pools and building. Totally enclosed by stone walls, the property is completely hidden from view, so that it remains a haven of peace.
The main stone building, dating from 1850, leads to a majestic, walk-through entrance with its period checkerboard floor and solid wood staircase. The first floor features a wood-panelled kitchen, a beautiful dining room with poetic views over the park, a living room with wood parquet flooring and tapestries, and a comfortable study.
Upstairs, four spacious bedrooms with solid parquet flooring share a bathroom and a shower room. Almost all rooms on the first two levels feature marble fireplaces. The top floor has two further bedrooms and 100m2 of attic space that could be converted to give the building a new lease of life. A basement of almost 150m2 completes the property.
A 106m2 living space is one of the property's many assets. A kitchen with its period open fireplace, a cosy living room and a shower room complete the first floor. Two bedrooms and a dormitory share the first floor. An exterior courtyard with a storeroom and access to the street make this a totally independent dwelling open to a thousand and one possibilities (gîte, company house, seasonal or year-round rental).
A 16th-century two-storey borderie of over 400m2 is a real architectural nugget with an incredible history. Its potential is undeniable for enthusiasts. Renovation work could be envisaged, depending on the desired option.
The park, with its many century-old trees, is a jewel case in the heart of the city, offering peace and quiet for residents and guests alike. The feudal motte at the center of the grounds is one of the rarest and most atypical. Part of the plot is suitable for building and swimming. Overhead parking is possible.
In the immediate vicinity of the town's historic center, the 11th-century château and shops within walking distance, the beaches are less than 10 minutes away by car. A prime location in a dynamic, fast-growing community.
ENERGY CLASS: D - CLIMATE CLASS: D
Estimated average annual energy costs for standard use, based on 2021 energy prices: between euros9250 and euros12560 per year.
Contact : Lucie GRATON ...
Fees are payable by the vendor.
Information on the risks to which this property is exposed is available on the Géorisques website for the zones concerned: ...