EUR 2.550.000
EUR 3.500.000
EUR 2.450.000
EUR 2.550.000
EUR 2.550.000
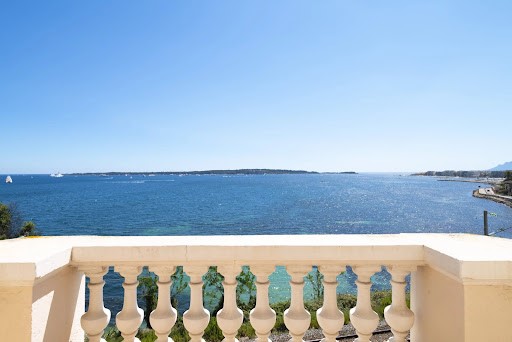
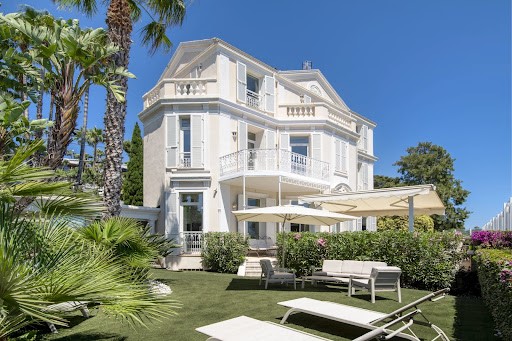
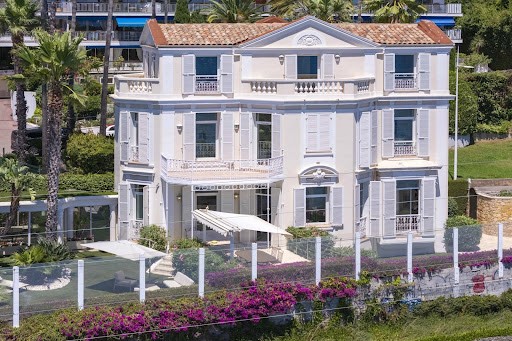
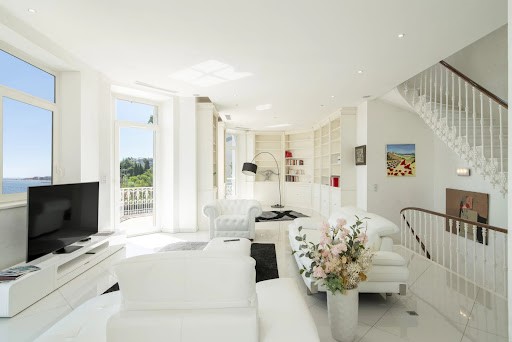

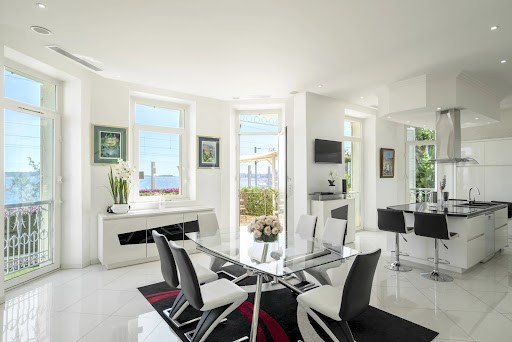
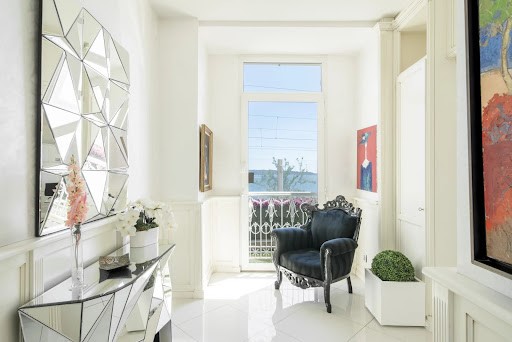
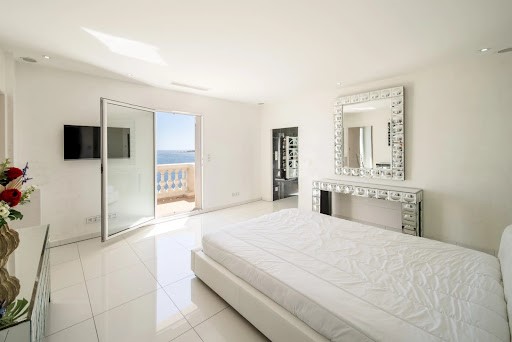
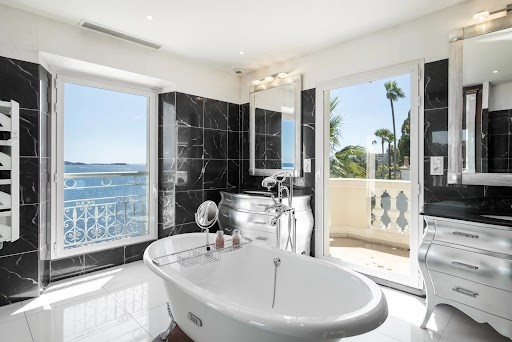
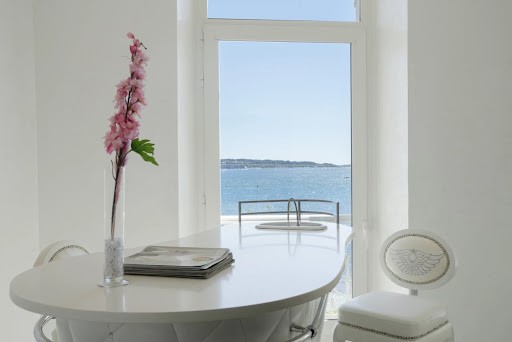
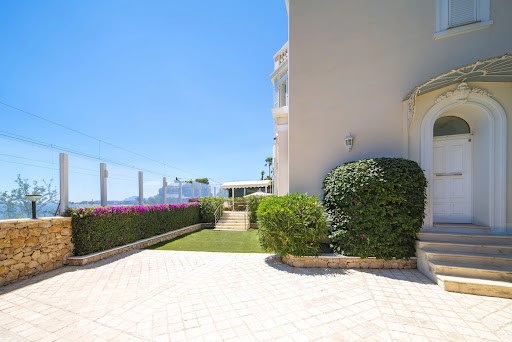
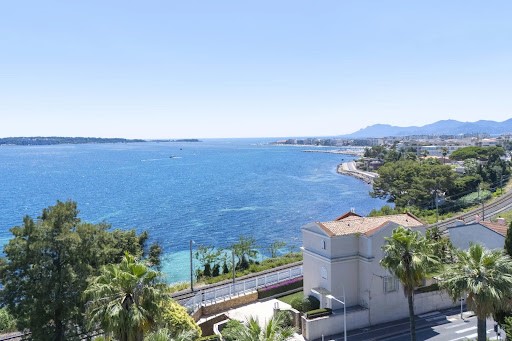
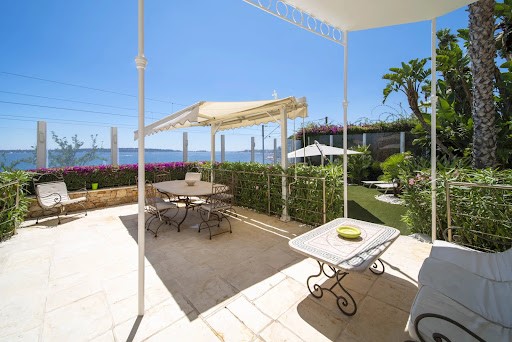
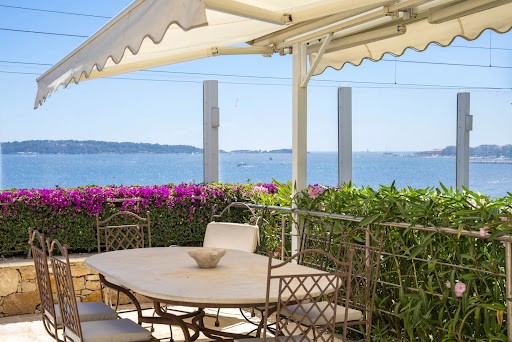
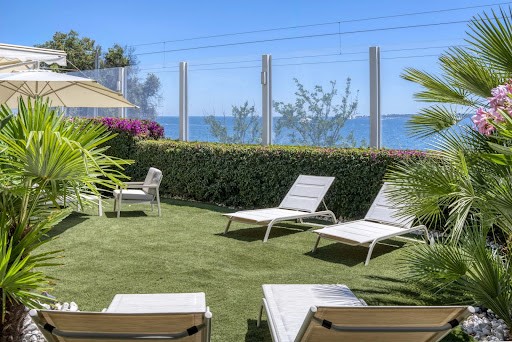
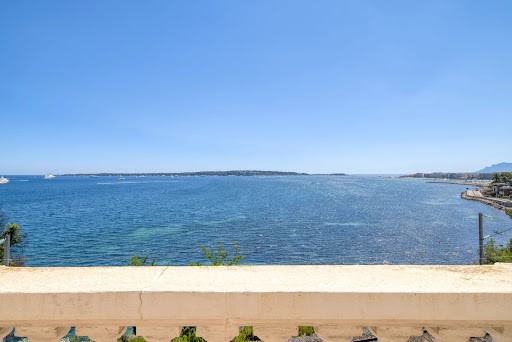
Built in 1890, on a plot of 618 m2, this villa, whose position and breathtaking view make it unique, has a double reception room opening onto a panoramic terrace, an open fitted kitchen, three bedrooms, a bathroom, a shower room, aspacious office and several dressing rooms. A long jacuzzi with balneotherapy with counter-current swimming. It includes a private tunnel connecting the sea.
GROUND FLOOR
An entrance hall. A large double living room with open kitchen equipped with a high-end opening onto a terrace, facing the sea and the Lérins Islands. A toilet.
1ST FLOOR
spacious living room opening onto a terrace with bar area. A toilet.
2nd FLOOR
spacious master bedroom opening onto a private terrace with spectacular sea view with bathroom, bath, shower and private terrace and large dressing room and toilet.
LEVEL INFERIEUR
bedrooms, 1 shower room with toilet, 1 laundry room. Independent access to the outside.
GROUND FLOOR
veranda overlooking the planted garden.
Parking for 4 vehicles, 1 storage shed, direct access by tunnel to the sea. Jacuzzi
Possibility of creating 2 additional suites with sea view. Meer bekijken Minder bekijken EXCLUSIVITE Située en front de mer, à quelques pas du centre-ville et de la Croisette, villa de style Belle Epoque d’environ 220 m² répartis sur trois niveaux et desservis par ascenseur (monte-charge) intérieur.
Edifiée en 1890, sur un terrain de 618 m2, cette villa dont la position et la vue époustouflante en font son caractère unique, dispose d'une double réception ouvrant sur une terrasse panoramique, une cuisine ouverte équipée, trois chambres, une salle de bain, une salle de douche, un espace bureau et plusieurs dressings.
Un long jacuzzi avec balnéo avec nage à contrecourant face à la mer. Elle comprend un tunnel privatif reliant la mer.
REZ DE CHAUSSEE
Un hall d’entrée. Un vaste double séjour avec cuisine ouverte équipée haut de gamme ouvrant sur terrasse, face à la mer et les îles de Lérins. Un toilette.
1ER ETAGE
Un spacieux salon ouvrant sur terrasse avec espace bar. Un toilette
2ème ETAGE
Une spacieuse chambre de maître ouvrant sur terrasse privative avec spectaculaire vue mer avec salle-de-bains, baignoire, douche et terrasse privative et vaste dressing et toilette.
NIVEAU INFERIEUR
2 chambres, 1 salle de douche avec toilette, 1 buanderie. Accès indépendant à l’extérieur.
REZ DE JARDIN
1 véranda donnant sur jardin complanté.
Parking pour 4 véhicules, 1 abri de stockage, accès direct par tunnel à la mer.
Possibilité de créer 2 suites supplémentaires avec vue mer. SOLE AGENT Located on the seafront, a few steps from the city center and the Croisette, Belle Epoque style villa of about 220 m² spread over three levels and served by an indoor elevator.
Built in 1890, on a plot of 618 m2, this villa, whose position and breathtaking view make it unique, has a double reception room opening onto a panoramic terrace, an open fitted kitchen, three bedrooms, a bathroom, a shower room, aspacious office and several dressing rooms. A long jacuzzi with balneotherapy with counter-current swimming. It includes a private tunnel connecting the sea.
GROUND FLOOR
An entrance hall. A large double living room with open kitchen equipped with a high-end opening onto a terrace, facing the sea and the Lérins Islands. A toilet.
1ST FLOOR
spacious living room opening onto a terrace with bar area. A toilet.
2nd FLOOR
spacious master bedroom opening onto a private terrace with spectacular sea view with bathroom, bath, shower and private terrace and large dressing room and toilet.
LEVEL INFERIEUR
bedrooms, 1 shower room with toilet, 1 laundry room. Independent access to the outside.
GROUND FLOOR
veranda overlooking the planted garden.
Parking for 4 vehicles, 1 storage shed, direct access by tunnel to the sea. Jacuzzi
Possibility of creating 2 additional suites with sea view.