EUR 1.527.527
4 k
4 slk
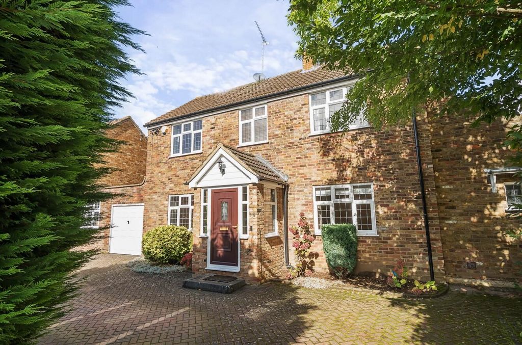
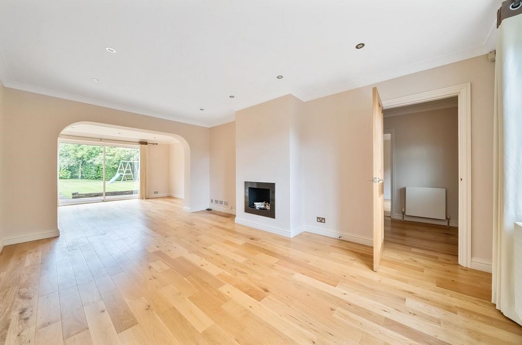
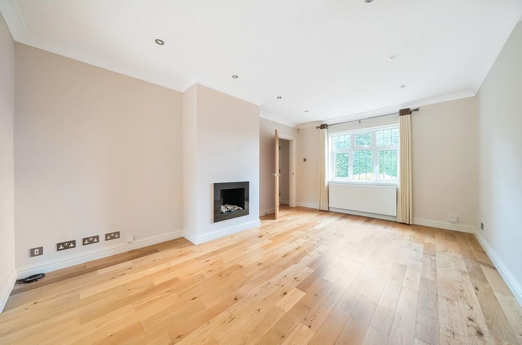
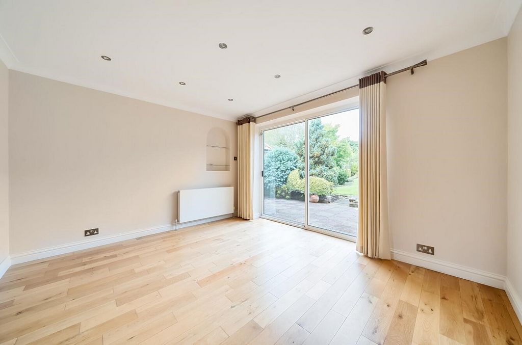
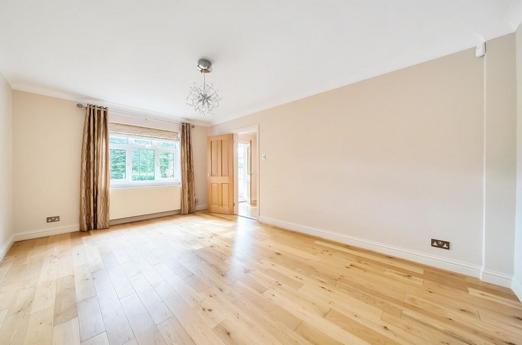
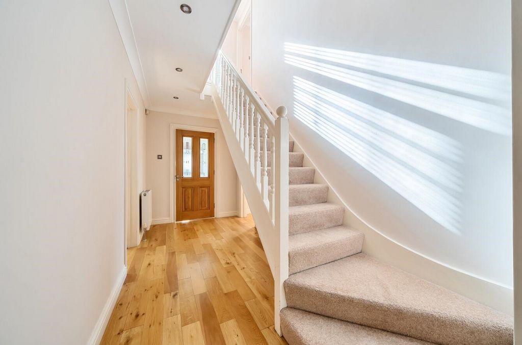
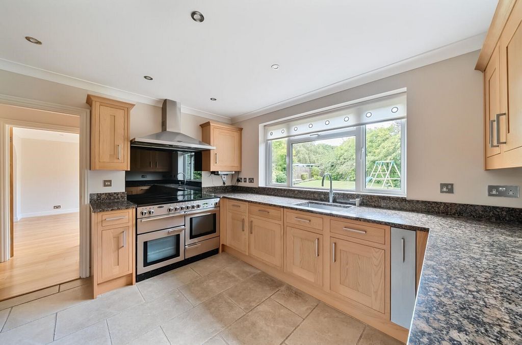
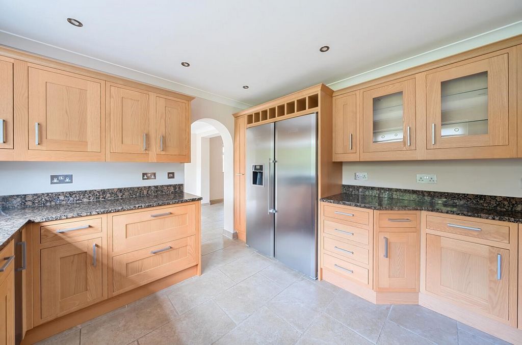
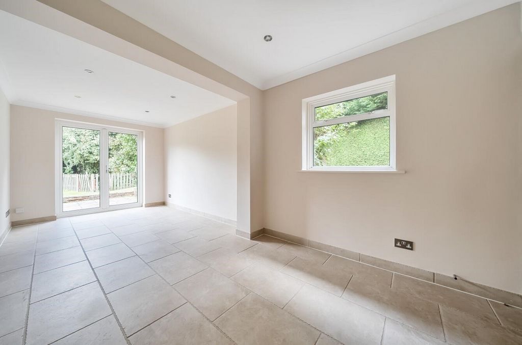
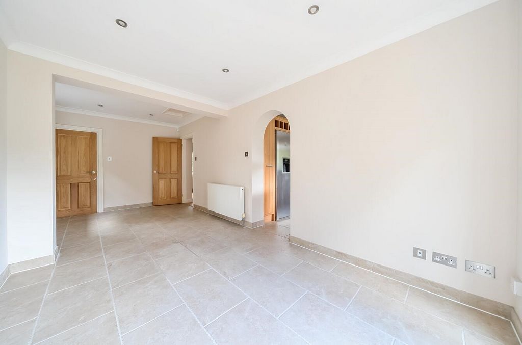
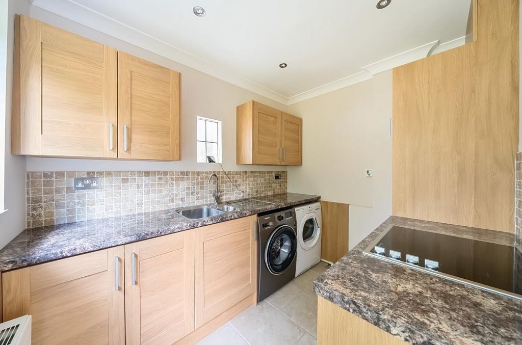
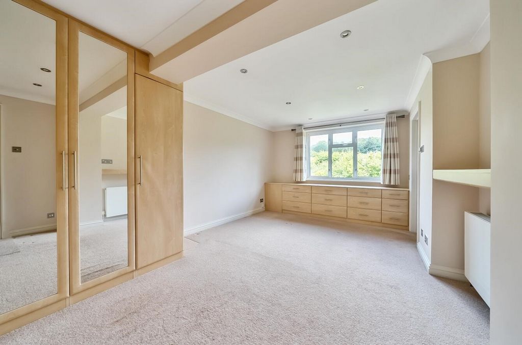
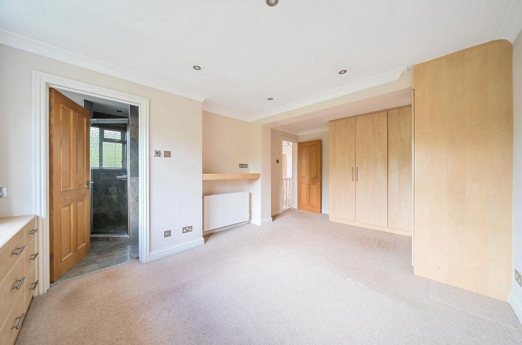

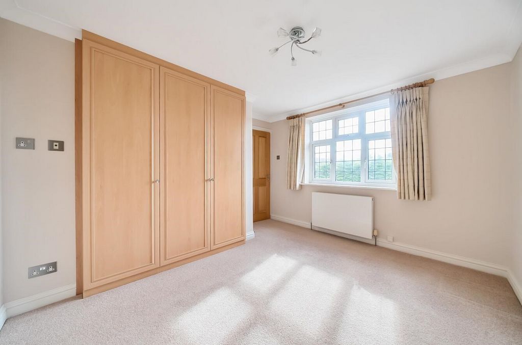
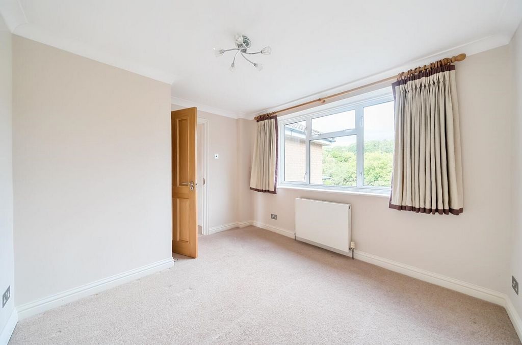
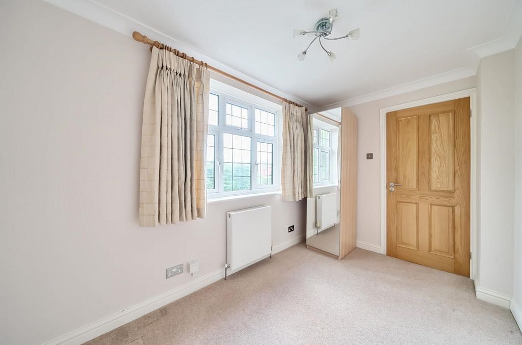
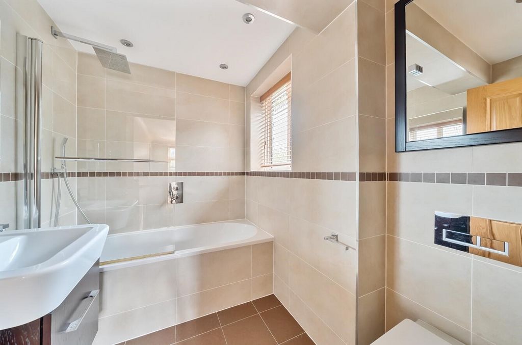
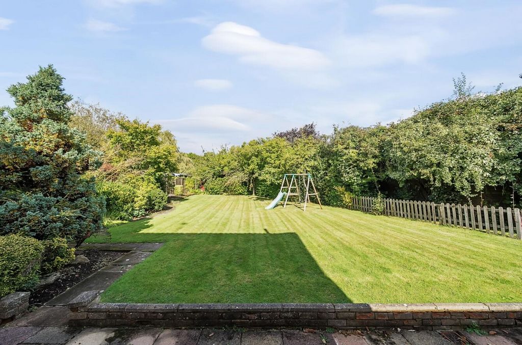
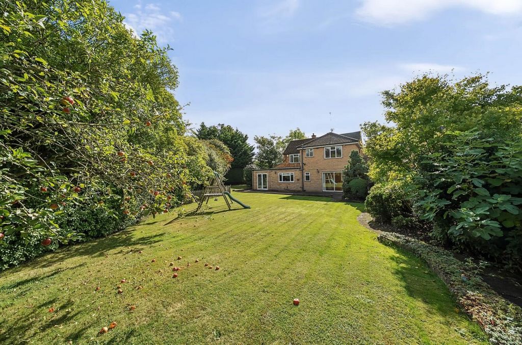
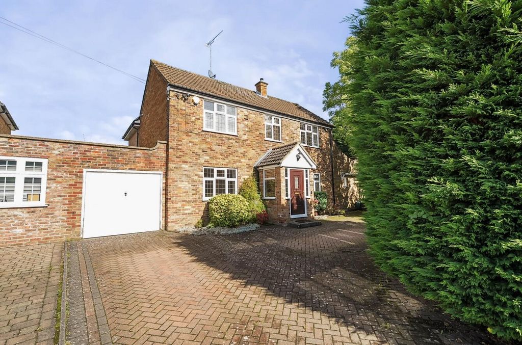
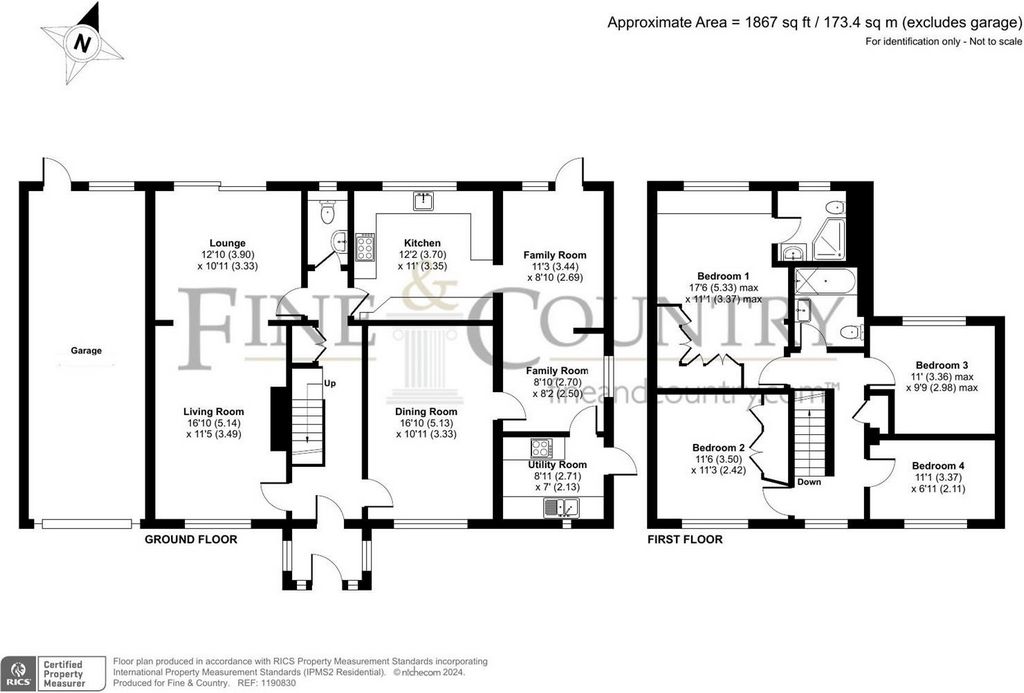
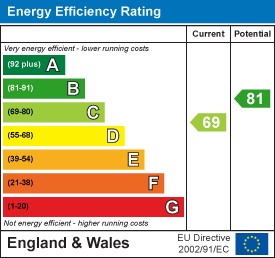
Upstairs are 4 good sized bedrooms, the second bedroom benefiting from built in wardrobes and the master suite having a dressing area with an en suite.
To the front of the property is a carriage drive that has parking for multiple cars as well as access to the tandem garage. To the rear is a mature garden which continues to the side of the house.
The property is situated under a mile away from Brookmans Park village, which has plenty to offer like the butchers, fishmongers, bakers, pub, restaurants among other shops. Brookmans Park station offers a quick easy route into London for any commuter or family looking for a day out. The property is offered chain free and currently has planning permission in place for a side and rear extension to suit any growing family. Meer bekijken Minder bekijken A 4 bed, 2-bathroom link detached family home with 3 reception rooms, garage and separate utility.Entering the delightful property there is a large hallway leading into 2 of the reception rooms as well as the kitchen. The reception room to the left is set across the depth of the house to give lots of natural light with the sliding doors leading onto the garden. Offset and between the kitchen is the downstairs W.C. The kitchen leads into the second large reception room and connects onto the dining room also, connecting the spaces well with one another. Leading off this reception room is also the utility.
Upstairs are 4 good sized bedrooms, the second bedroom benefiting from built in wardrobes and the master suite having a dressing area with an en suite.
To the front of the property is a carriage drive that has parking for multiple cars as well as access to the tandem garage. To the rear is a mature garden which continues to the side of the house.
The property is situated under a mile away from Brookmans Park village, which has plenty to offer like the butchers, fishmongers, bakers, pub, restaurants among other shops. Brookmans Park station offers a quick easy route into London for any commuter or family looking for a day out. The property is offered chain free and currently has planning permission in place for a side and rear extension to suit any growing family.