FOTO'S WORDEN LADEN ...
Huis en eengezinswoning te koop — Lézardrieux
EUR 565.350
Huis en eengezinswoning (Te koop)
Referentie:
EDEN-T101006221
/ 101006221
Referentie:
EDEN-T101006221
Land:
FR
Stad:
Lezardrieux
Postcode:
22740
Categorie:
Residentieel
Type vermelding:
Te koop
Type woning:
Huis en eengezinswoning
Omvang woning:
220 m²
Omvang perceel:
1.156 m²
Kamers:
9
Slaapkamers:
5
VASTGOEDPRIJS PER M² IN NABIJ GELEGEN STEDEN
| Stad |
Gem. Prijs per m² woning |
Gem. Prijs per m² appartement |
|---|---|---|
| Paimpol | EUR 2.117 | EUR 3.121 |
| Tréguier | EUR 1.280 | - |
| Plouézec | EUR 1.851 | - |
| Plouha | EUR 1.697 | - |
| Perros-Guirec | EUR 2.807 | EUR 3.067 |
| Guingamp | EUR 1.375 | - |
| Saint-Quay-Portrieux | EUR 2.383 | EUR 2.991 |
| Lannion | EUR 1.763 | EUR 1.573 |
| Plouaret | EUR 1.265 | - |
| Côtes-d'Armor | EUR 1.591 | EUR 1.784 |
| Saint-Brieuc | EUR 1.501 | EUR 1.331 |
| Plestin-les-Grèves | EUR 1.586 | - |
| Lamballe | EUR 1.714 | - |
| Morlaix | EUR 1.309 | EUR 1.176 |
| Saint-Cast-le-Guildo | EUR 2.608 | - |
| Saint-Pol-de-Léon | EUR 1.517 | - |
| Plancoët | EUR 1.617 | - |
| Plouescat | EUR 1.442 | - |
| Pontivy | EUR 1.345 | EUR 1.407 |
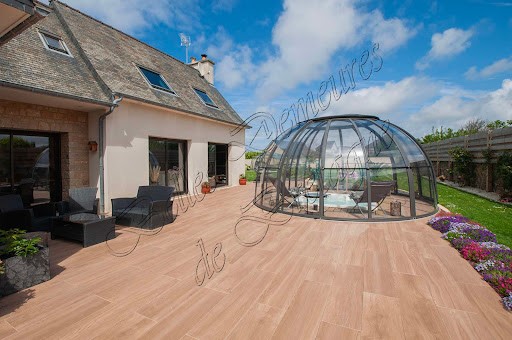
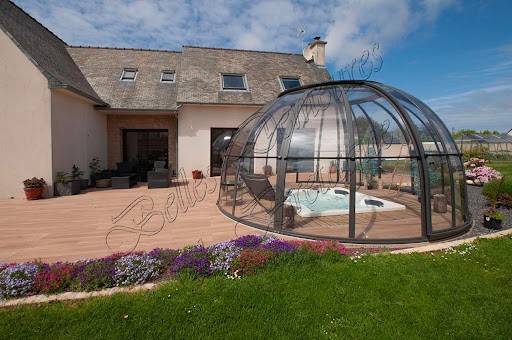
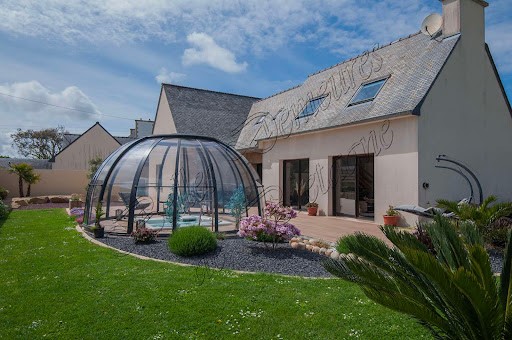
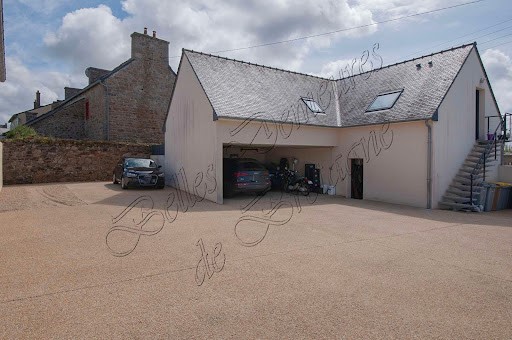
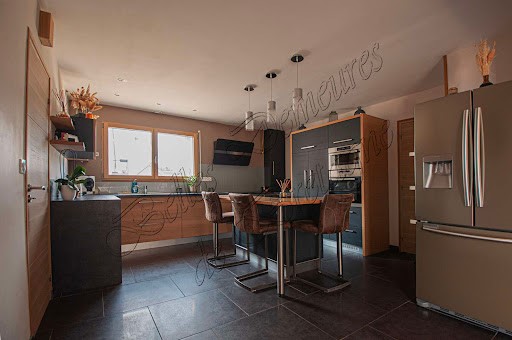
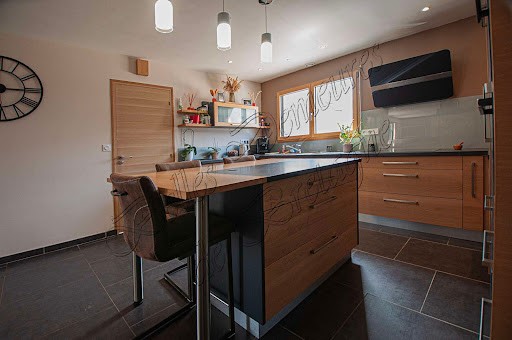
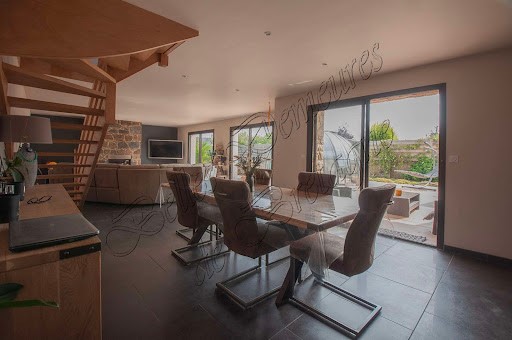
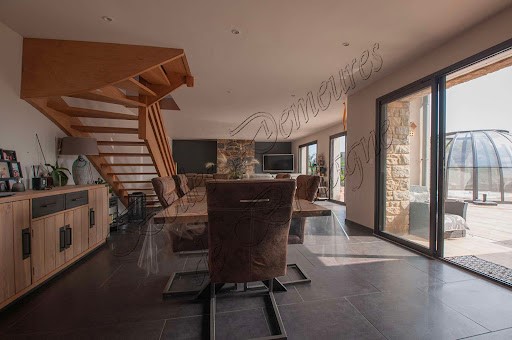
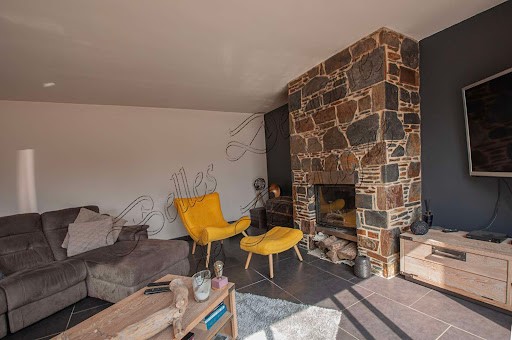
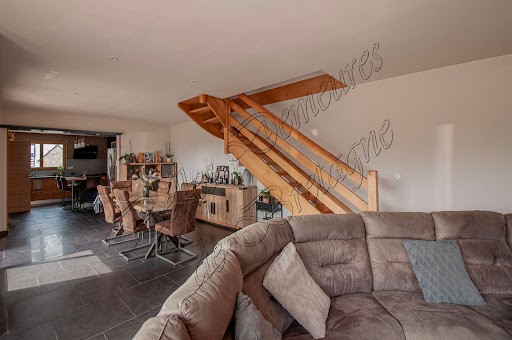
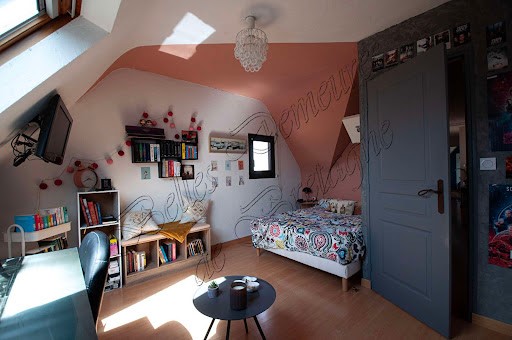
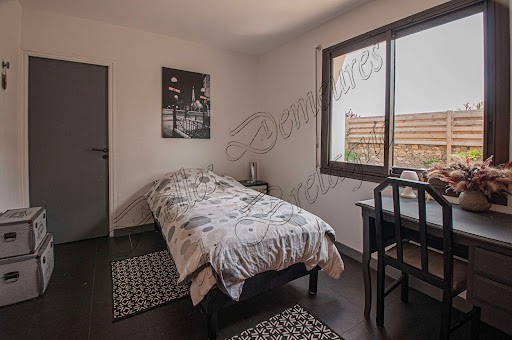
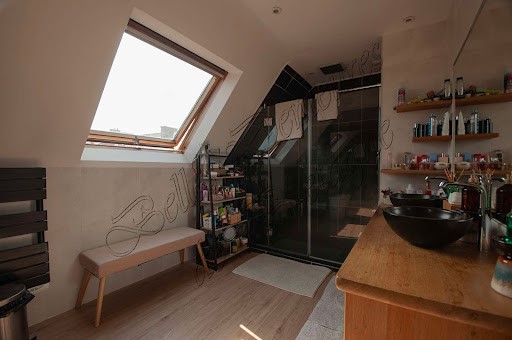
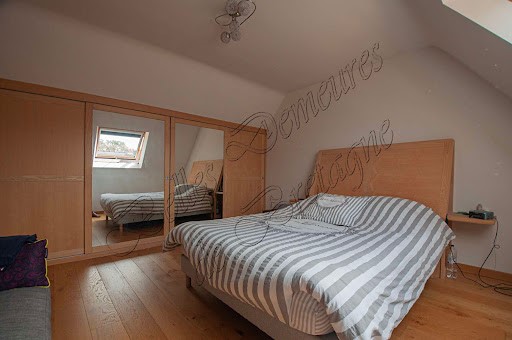
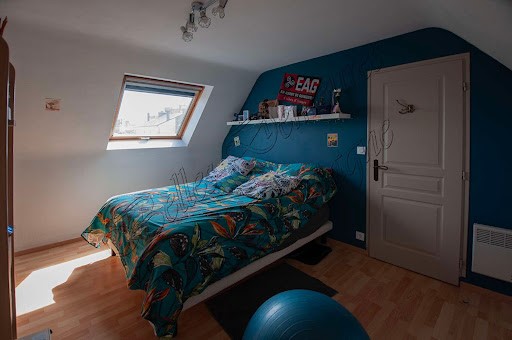
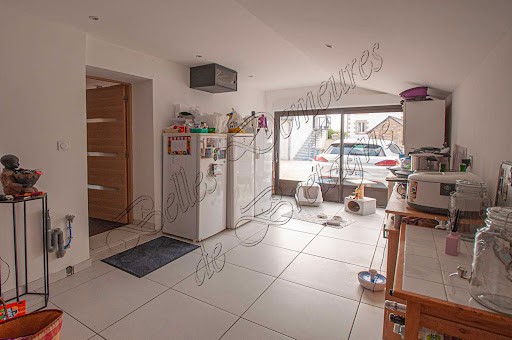
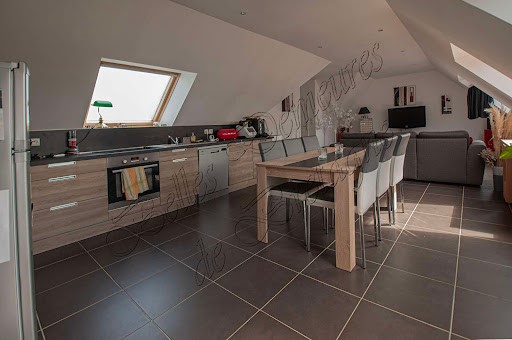
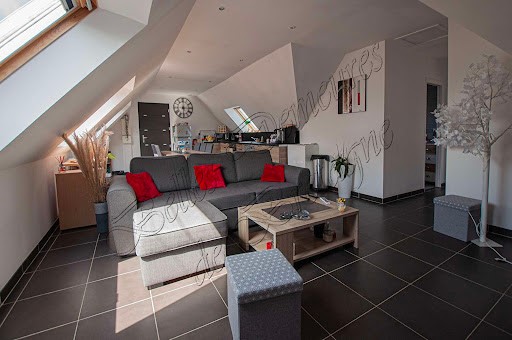
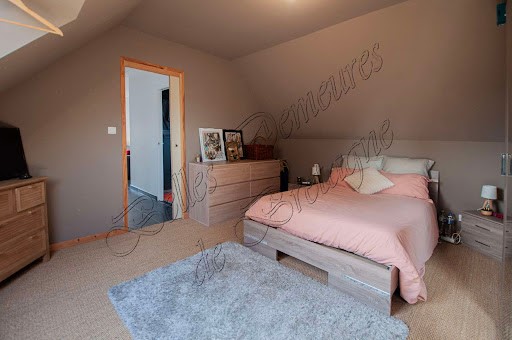
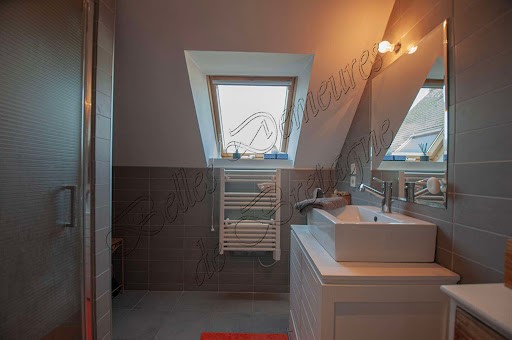
The main house is distinguished by a bright living room of 62 m², opening onto a terrace with a relaxation area including a jacuzzi, perfect for moments of relaxation in complete tranquility.
The second, independent accommodation is ideal for welcoming family and friends or for generating rental income thanks to its autonomous configuration.
This complex offers many possibilities, whether for a family project or an investment with high potential.
Description:
The house is composed as follows:
On the ground floor, an entrance with cupboard, toilets, a bedroom with shower room, a beautiful open kitchen equipped and fitted, a living room, a lounge with fireplace-insert, a utility room, a laundry room;
Upstairs, three bedrooms, a shower room, toilets.
The outbuilding is composed as follows:
On the ground floor, a carport, a garage, a living room with entrance, toilets.
Upstairs, an apartment with a large living room composed of a fitted and equipped kitchen, a bathroom, toilets, a bedroom.
A spa, a greenhouse.
Surrounding area:
In a coastal residential area, shops and beaches within walking distance. of which 3.73 % fees incl. VAT at the buyer's expense. Meer bekijken Minder bekijken Situé au coeur du village, à deux pas des commerces et sur la route des plages, cet ensemble immobilier sur son terrain clos offre une opportunité rare sur la Presqu'île Sauvage. La maison principale se distingue par une pièce de vie lumineuse de 62 m², ouvrant sur une terrasse avec un espace détente comprenant un jacuzzi, parfait pour des moments de relaxation en toute tranquillité.
Le second logement, indépendant, est idéal pour accueillir famille et amis ou pour générer un revenu locatif grâce à sa configuration autonome. Cet ensemble offre de nombreuses possibilités, que ce soit pour un projet familial ou un investissement à fort potentiel.
Descriptif :
La maison se compose comme suit :
En rez-de-chaussée, une entrée avec placard, des toilettes, une chambre avec salle d'eau, une belle cuisine ouverte équipée et aménagée, un séjour, un salon avec cheminée-insert, une arrière-cuisine, une buanderie; A l'étage, trois chambres, une salle d'eau, des toilettes.
La dépendance se compose comme suit :
En rez-de-chaussée, un carport, un garage, une pièce à vivre avec entrée, des toilettes. A l'étage, un appartement avec grande pièce à vivre composée d'une cuisine équipée et aménagée, d'une salle d'eau, de toilettes, d'une chambre.
Un spa, une serre.
Environnement :
En secteur résidentiel côtier, les commerces et les plages accessibles à pied. (3.73 % honoraires TTC à la charge de l'acquéreur.) Located in the heart of the village, a stone's throw from the shops and on the beach road, this real estate complex on its enclosed land offers a rare opportunity on the Presqu'île Sauvage.
The main house is distinguished by a bright living room of 62 m², opening onto a terrace with a relaxation area including a jacuzzi, perfect for moments of relaxation in complete tranquility.
The second, independent accommodation is ideal for welcoming family and friends or for generating rental income thanks to its autonomous configuration.
This complex offers many possibilities, whether for a family project or an investment with high potential.
Description:
The house is composed as follows:
On the ground floor, an entrance with cupboard, toilets, a bedroom with shower room, a beautiful open kitchen equipped and fitted, a living room, a lounge with fireplace-insert, a utility room, a laundry room;
Upstairs, three bedrooms, a shower room, toilets.
The outbuilding is composed as follows:
On the ground floor, a carport, a garage, a living room with entrance, toilets.
Upstairs, an apartment with a large living room composed of a fitted and equipped kitchen, a bathroom, toilets, a bedroom.
A spa, a greenhouse.
Surrounding area:
In a coastal residential area, shops and beaches within walking distance. of which 3.73 % fees incl. VAT at the buyer's expense.