FOTO'S WORDEN LADEN ...
Huis en eengezinswoning te koop — Torpoint
EUR 1.206.073
Huis en eengezinswoning (Te koop)
4 k
4 slk
4 bk
Referentie:
EDEN-T101004641
/ 101004641
Referentie:
EDEN-T101004641
Land:
GB
Stad:
Torpoint
Postcode:
PL11 3NQ
Categorie:
Residentieel
Type vermelding:
Te koop
Type woning:
Huis en eengezinswoning
Kamers:
4
Slaapkamers:
4
Badkamers:
4
Garages:
1

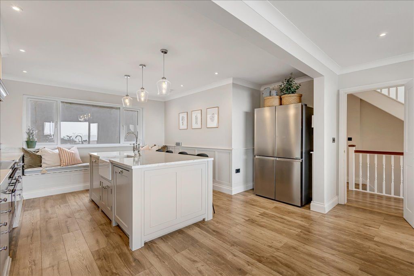

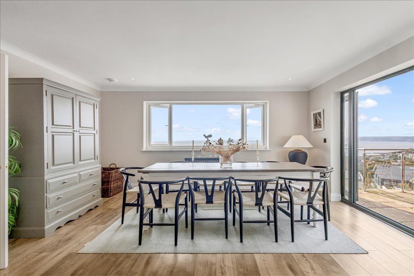
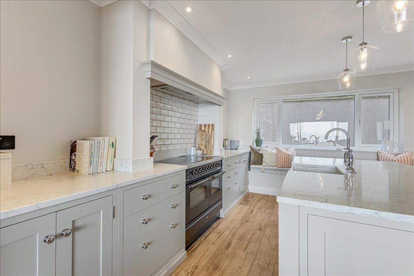
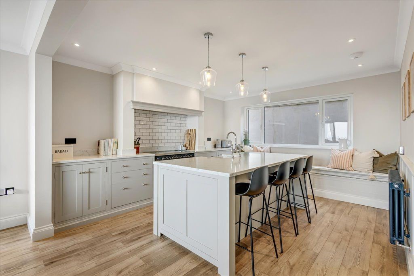


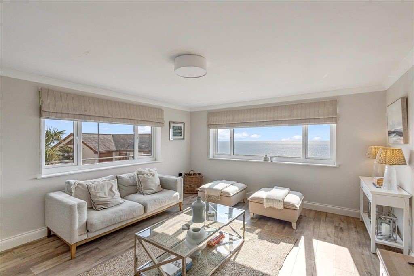
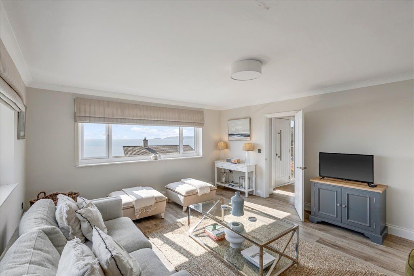

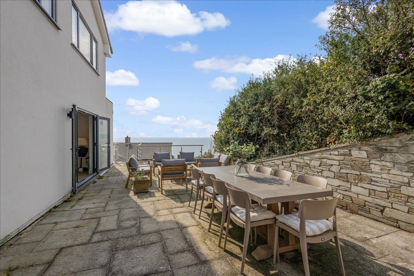

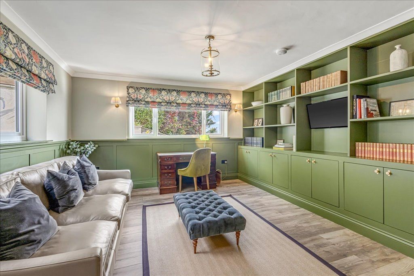
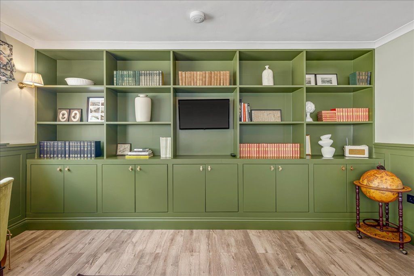

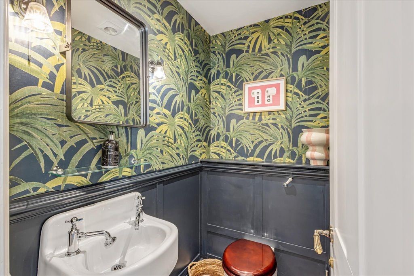
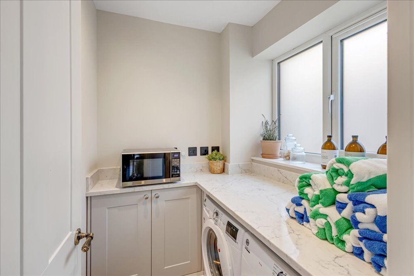
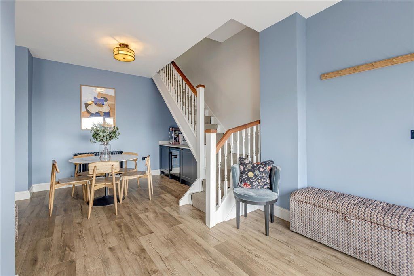
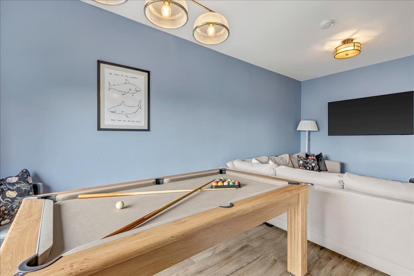

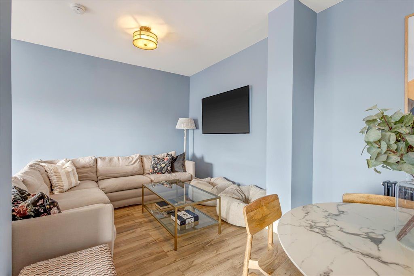
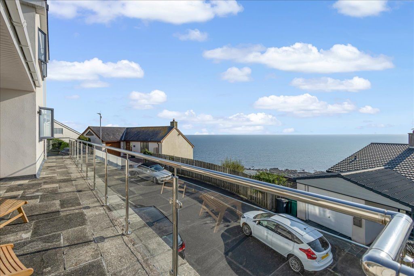


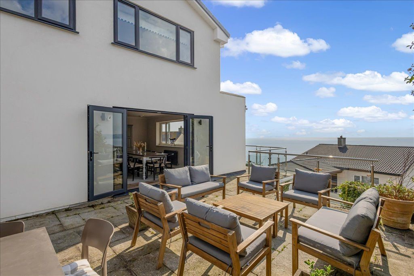

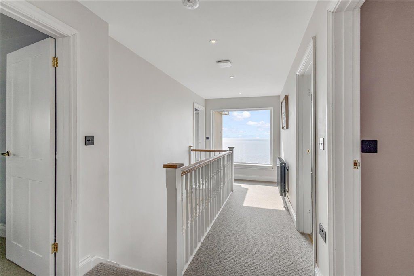
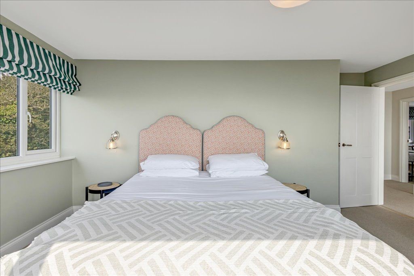
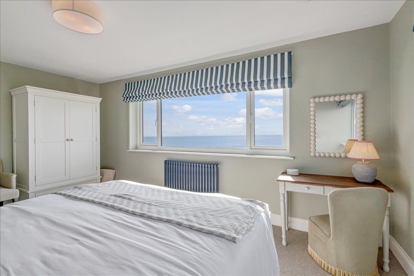
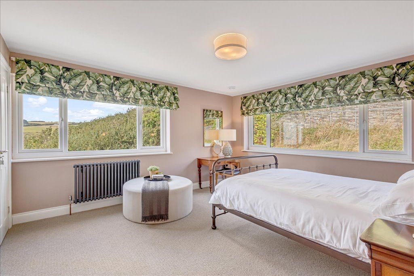
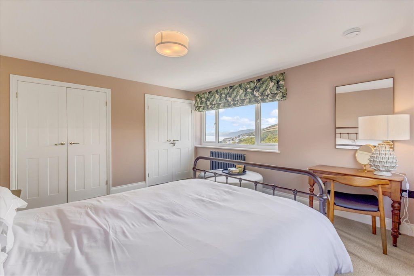
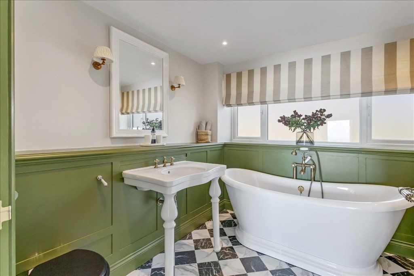
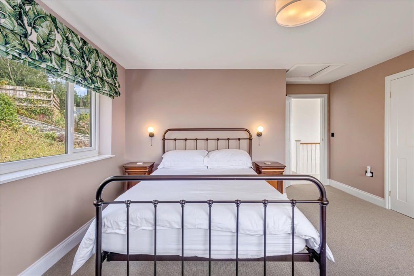

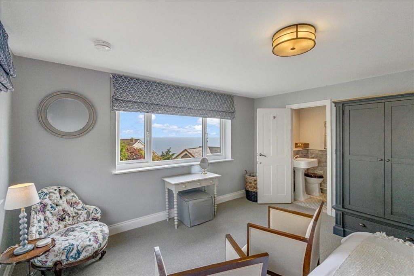
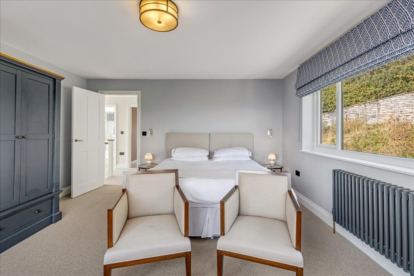

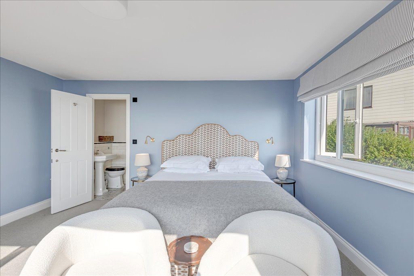
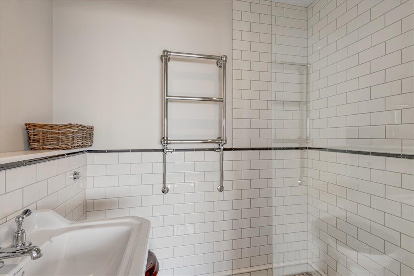

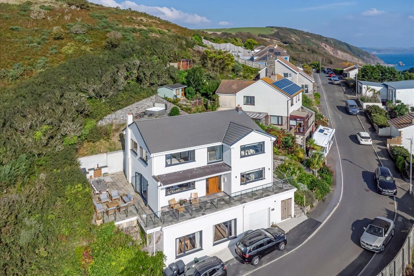
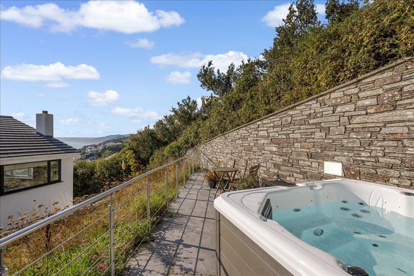
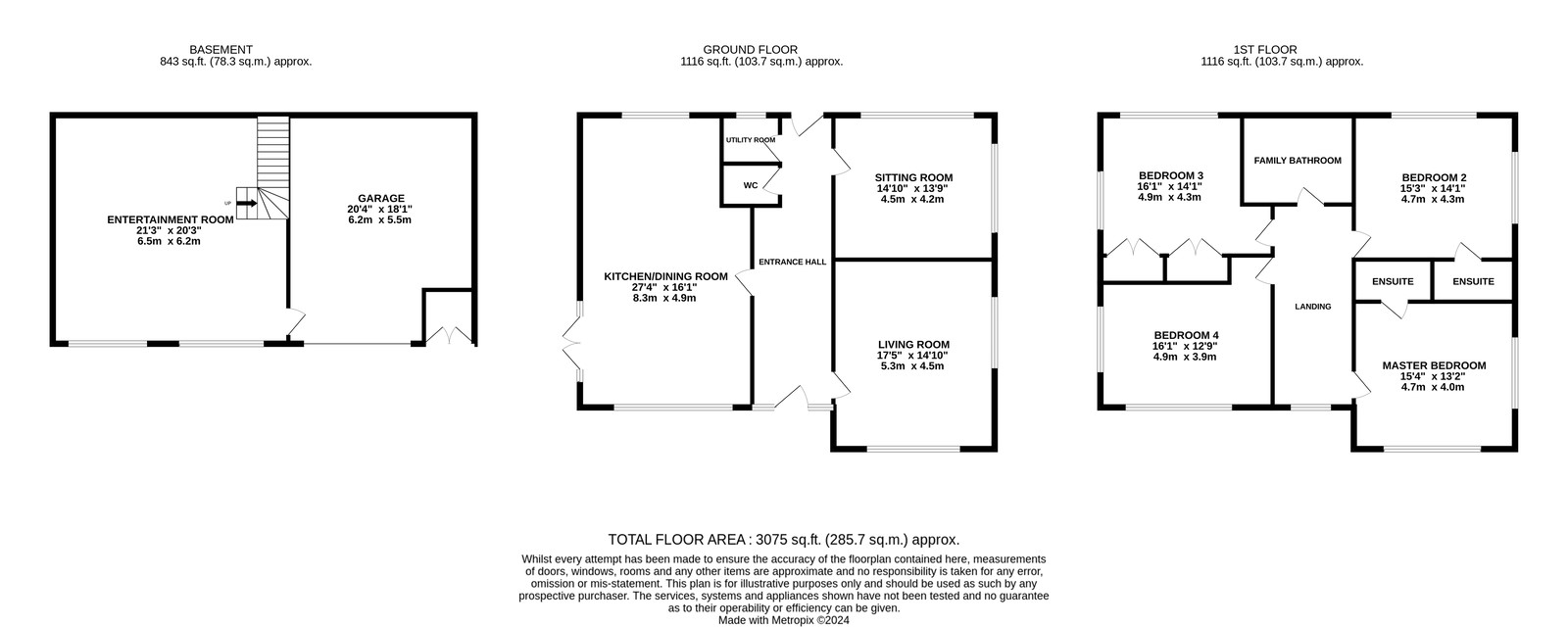
About the property:
A SUBSTANTIAL, luxury, seaside home with stunning sea views FROM EVERY ROOM. Approximately 3,000 sq. ft., the property comprises a host of interior designed spaces including 3 reception rooms (living room, library/sitting room and games/cinema room); a beautiful kitchen-dining room with bespoke cabinetry; laundry; WC; 4 large bedrooms, two of which are ensuites, with option to set up as 5 or 6 bedrooms; a family bathroom; extensive, sea-facing outside space with outdoor kitchen; hot tub & sun terrace; large garage. The property boasts a high level of interior design and quality fixtures & fittings – the owners will consider selling furnished and equipped subject to negotiation.
Reception rooms:
GAMES/ CINEMA ROOM: Large, stylish games room with inbuilt cabinetry and wine fridge. An ideal family space or kids’ room, the space currently houses a pool table, large family seating area with cinema screen TV, and a dining area. This room could also be converted into a 5th bedroom or even a self-contained suite.
LIVING ROOM: with double aspect sea views and plenty of room for comfortable seating and media setups. This room could also be comfortably converted to a 6th bedroom.
LIBRARY/ SITTING ROOM: an ideal home office or snug, the library/ sitting room is wood-panelled in a beautiful olive green and boasts bespoke all-to-wall bookcases as well as far-reaching sea views.
Kitchen-Dining Room:
A stunning triple-aspect space with solid wood units, 5 burner electric range cooker and high end appliances. The large dining space, substantial kitchen island and inbuilt bench seating make this an ideal space for both entertaining and family life.
WC:
Boasting House of Hackney wallpaper, art deco Burlington sink & taps and wood panelling in midnight blue.
Bedrooms:
4 large double bedrooms, each double aspect and with expansive sea views. Two of the bedrooms are ensuites, with Burlington and Heritage bathroom furniture, and marble tiling.
Family bathroom:
With wood panelling throughout, this room is a standout design feature of the home, with large Victorian sink, walk-in shower, slipper bath, brass fittings and a chequerboard marble tiled floor.
Exterior features:
The property’s elevation and location offer panoramic sea views of the Cornish coastline, adding immense value and making everyday living feel like a retreat.
The large patio surrounding the property houses ample outside seating, a Neptune 10-seater outside dining table and an outdoor kitchen area with BBQ and pizza oven. There is a hot tub on the top level of the rear garden, boasting panoramic views of the sea, and a heated outside shower to rinse off after a day at the beach. Parking is available for up to 3 cars.
About the area:
The property is ideally situated in the charming village of Downderry, an ‘Area of Great Landscape Value’, which has been noted by the Sunday Times in a list of the top 10 "Best Places to Live by the sea”. The property is 300 yards from the beach and close to the beautiful villages of Kingsand and Cawsand, as well as the towns of Looe and Fowey. Historic houses, a range of excellent restaurants, various sailing opportunities and golf courses are within short driving distance.
Contents and furnishings are available at offer negotiation stage.
Council Tax Band: F
Features:
- Garage Meer bekijken Minder bekijken
Über die Immobilie:
Ein WESENTLICHES, luxuriöses Haus am Meer mit atemberaubendem Meerblick VON JEDEM ZIMMER AUS. Das Anwesen ist ca. 3.000 m² groß und verfügt über eine Vielzahl von innengestalteten Räumen, darunter 3 Empfangsräume (Wohnzimmer, Bibliothek/Wohnzimmer und Spiel-/Kinoraum); eine schöne Küche-Esszimmer mit maßgefertigten Schränken; Wäscherei; WC; 4 große Schlafzimmer, zwei davon mit eigenem Bad, mit der Option, als 5 oder 6 Schlafzimmer eingerichtet zu werden; ein Familienbadezimmer; weitläufiger, zum Meer hin gelegener Außenbereich mit Außenküche; Whirlpool und Sonnenterrasse; Große Garage. Das Anwesen zeichnet sich durch ein hohes Maß an Innenarchitektur und hochwertiger Ausstattung aus – die Eigentümer werden den Verkauf möbliert und ausgestattet unter dem Vorbehalt von Verhandlungen in Betracht ziehen.
Empfangsräume:
SPIEL-/ KINORAUM: Großes, stilvolles Spielzimmer mit Einbauschränken und Weinkühlschrank. Der Raum ist ein idealer Familien- oder Kinderraum und beherbergt derzeit einen Billardtisch, einen großen Familiensitzbereich mit Kino-TV und einen Essbereich. Dieses Zimmer kann auch in ein 5. Schlafzimmer oder sogar in eine eigenständige Suite umgewandelt werden.
WOHNZIMMER: mit doppeltem Meerblick und viel Platz für bequeme Sitzgelegenheiten und Medien. Dieses Zimmer könnte auch bequem in ein 6. Schlafzimmer umgewandelt werden.
BIBLIOTHEK/ WOHNZIMMER: Die Bibliothek/das Wohnzimmer ist ideal für zu Hause oder gemütlich und in einem schönen Olivgrün getäfelt und verfügt über maßgeschneiderte Bücherregale sowie einen weitreichenden Meerblick.
Küche-Esszimmer:
Ein atemberaubender Raum mit drei Aspekten mit Massivholzschränken, einem Elektroherd mit 5 Brennern und High-End-Geräten. Der große Essbereich, die große Kücheninsel und die eingebauten Sitzbänke machen diesen Ort zu einem idealen Ort für Unterhaltung und Familienleben.
WC:
Mit House of Hackney-Tapeten, Art-Deco-Waschbecken und -Armaturen aus Burlington und Holzvertäfelungen in Mitternachtsblau.
Schlafzimmer:
4 große Doppelzimmer, jedes mit Doppelbett und mit weitem Meerblick. Zwei der Schlafzimmer verfügen über ein eigenes Bad mit Badmöbeln aus Burlington und Heritage sowie Marmorfliesen.
Familienbadezimmer:
Mit Holzvertäfelungen ist dieser Raum ein herausragendes Designmerkmal des Hauses, mit großem viktorianischem Waschbecken, begehbarer Dusche, Pantoffelbadewanne, Messingbeschlägen und einem Schachbrett-Marmorfliesenboden.
Äußere Merkmale:
Die Höhe und Lage des Anwesens bietet einen Panoramablick auf das Meer und die Küste von Cornwall, was einen immensen Mehrwert darstellt und den Alltag wie einen Rückzugsort erscheinen lässt.
Die große Terrasse, die das Anwesen umgibt, beherbergt reichlich Sitzgelegenheiten im Freien, einen Neptune Esstisch für 10 Sitzplätze im Freien und einen Außenküchenbereich mit Grill und Pizzaofen. Es gibt einen Whirlpool auf der obersten Ebene des hinteren Gartens mit Panoramablick auf das Meer und eine beheizte Außendusche, die Sie nach einem Tag am Strand abspülen können. Parkplätze stehen für bis zu 3 Autos zur Verfügung.
Über die Gegend:
Das Anwesen befindet sich in idealer Lage im charmanten Dorf Downderry, einem "Gebiet von großem landschaftlichen Wert", das von der Sunday Times in einer Liste der Top 10 "Best Places to Live by the Sea" erwähnt wurde. Die Unterkunft befindet sich 300 m vom Strand entfernt und in der Nähe der schönen Dörfer Kingsand und Cawsand sowie der Städte Looe und Fowey. Historische Häuser, eine Reihe von ausgezeichneten Restaurants, verschiedene Segelmöglichkeiten und Golfplätze sind in kurzer Fahrzeit erreichbar.
Der Inhalt und die Einrichtung stehen in der Phase der Angebotsverhandlung zur Verfügung.
Steuerklasse der Gemeinde: F
Features:
- Garage
About the property:
A SUBSTANTIAL, luxury, seaside home with stunning sea views FROM EVERY ROOM. Approximately 3,000 sq. ft., the property comprises a host of interior designed spaces including 3 reception rooms (living room, library/sitting room and games/cinema room); a beautiful kitchen-dining room with bespoke cabinetry; laundry; WC; 4 large bedrooms, two of which are ensuites, with option to set up as 5 or 6 bedrooms; a family bathroom; extensive, sea-facing outside space with outdoor kitchen; hot tub & sun terrace; large garage. The property boasts a high level of interior design and quality fixtures & fittings – the owners will consider selling furnished and equipped subject to negotiation.
Reception rooms:
GAMES/ CINEMA ROOM: Large, stylish games room with inbuilt cabinetry and wine fridge. An ideal family space or kids’ room, the space currently houses a pool table, large family seating area with cinema screen TV, and a dining area. This room could also be converted into a 5th bedroom or even a self-contained suite.
LIVING ROOM: with double aspect sea views and plenty of room for comfortable seating and media setups. This room could also be comfortably converted to a 6th bedroom.
LIBRARY/ SITTING ROOM: an ideal home office or snug, the library/ sitting room is wood-panelled in a beautiful olive green and boasts bespoke all-to-wall bookcases as well as far-reaching sea views.
Kitchen-Dining Room:
A stunning triple-aspect space with solid wood units, 5 burner electric range cooker and high end appliances. The large dining space, substantial kitchen island and inbuilt bench seating make this an ideal space for both entertaining and family life.
WC:
Boasting House of Hackney wallpaper, art deco Burlington sink & taps and wood panelling in midnight blue.
Bedrooms:
4 large double bedrooms, each double aspect and with expansive sea views. Two of the bedrooms are ensuites, with Burlington and Heritage bathroom furniture, and marble tiling.
Family bathroom:
With wood panelling throughout, this room is a standout design feature of the home, with large Victorian sink, walk-in shower, slipper bath, brass fittings and a chequerboard marble tiled floor.
Exterior features:
The property’s elevation and location offer panoramic sea views of the Cornish coastline, adding immense value and making everyday living feel like a retreat.
The large patio surrounding the property houses ample outside seating, a Neptune 10-seater outside dining table and an outdoor kitchen area with BBQ and pizza oven. There is a hot tub on the top level of the rear garden, boasting panoramic views of the sea, and a heated outside shower to rinse off after a day at the beach. Parking is available for up to 3 cars.
About the area:
The property is ideally situated in the charming village of Downderry, an ‘Area of Great Landscape Value’, which has been noted by the Sunday Times in a list of the top 10 "Best Places to Live by the sea”. The property is 300 yards from the beach and close to the beautiful villages of Kingsand and Cawsand, as well as the towns of Looe and Fowey. Historic houses, a range of excellent restaurants, various sailing opportunities and golf courses are within short driving distance.
Contents and furnishings are available at offer negotiation stage.
Council Tax Band: F
Features:
- Garage
Sobre la propiedad:
UNA SUSTANCIAL y lujosa casa junto al mar con impresionantes vistas al mar DESDE TODAS LAS HABITACIONES. Con aproximadamente 3,000 pies cuadrados, la propiedad comprende una gran cantidad de espacios interiores diseñados que incluyen 3 salas de recepción (sala de estar, biblioteca / sala de estar y sala de juegos / cine); una hermosa cocina-comedor con gabinetes a medida; lavandería; WC; 4 amplios dormitorios, dos de ellos con baño, con opción de 5 o 6 dormitorios; un baño familiar; amplio espacio exterior orientado al mar con cocina al aire libre; bañera de hidromasaje y solárium; Amplio garaje. La propiedad cuenta con un alto nivel de diseño interior y accesorios y accesorios de calidad: los propietarios considerarán vender amueblados y equipados sujeto a negociación.
Salas de recepción:
SALA DE JUEGOS / CINE: Amplia y elegante sala de juegos con gabinetes incorporados y nevera para vinos. Un espacio familiar ideal o una habitación para niños, el espacio actualmente alberga una mesa de billar, una gran área de asientos familiares con TV de pantalla de cine y un comedor. Esta habitación también podría convertirse en un 5º dormitorio o incluso en una suite independiente.
SALA DE ESTAR: con doble aspecto con vistas al mar y mucho espacio para cómodos asientos y configuraciones multimedia. Esta habitación también podría convertirse cómodamente en un 6º dormitorio.
BIBLIOTECA / SALA DE ESTAR: una oficina en casa ideal o acogedora, la biblioteca / sala de estar está revestida de madera en un hermoso verde oliva y cuenta con estanterías a medida para toda la pared, así como vistas al mar.
Cocina-Comedor:
Un impresionante espacio de triple aspecto con unidades de madera maciza, cocina eléctrica de 5 quemadores y electrodomésticos de alta gama. El gran espacio de comedor, la isla de cocina sustancial y los bancos incorporados hacen de este un espacio ideal tanto para el entretenimiento como para la vida familiar.
WC:
Con papel pintado House of Hackney, fregadero y grifos Burlington de estilo art déco y paneles de madera en azul medianoche.
Dormitorios:
4 amplios dormitorios dobles, cada uno de aspecto doble y con amplias vistas al mar. Dos de los dormitorios tienen baño, con muebles de baño Burlington y Heritage, y azulejos de mármol.
Baño familiar:
Con paneles de madera en todas partes, esta habitación es una característica de diseño sobresaliente de la casa, con un gran lavabo victoriano, ducha a ras de suelo, bañera con zapatillas, accesorios de latón y un piso de baldosas de mármol a cuadros.
Características exteriores:
La elevación y la ubicación de la propiedad ofrecen vistas panorámicas al mar de la costa de Cornualles, lo que agrega un inmenso valor y hace que la vida cotidiana se sienta como un retiro.
El gran patio que rodea la propiedad alberga amplios asientos al aire libre, una mesa de comedor exterior Neptune de 10 plazas y una zona de cocina al aire libre con barbacoa y horno de pizza. Hay una bañera de hidromasaje en el nivel superior del jardín trasero, con vistas panorámicas al mar, y una ducha exterior climatizada para enjuagarse después de un día en la playa. El aparcamiento está disponible para un máximo de 3 coches.
Sobre la zona:
La propiedad está idealmente situada en el encantador pueblo de Downderry, una 'Área de Gran Valor Paisajístico', que ha sido señalada por el Sunday Times en una lista de los 10 mejores "Mejores lugares para vivir junto al mar". La propiedad está a 300 metros de la playa y cerca de los hermosos pueblos de Kingsand y Cawsand, así como de las ciudades de Looe y Fowey. Casas históricas, una variedad de excelentes restaurantes, diversas oportunidades de navegación y campos de golf se encuentran a poca distancia en coche.
El contenido y el mobiliario están disponibles en la etapa de negociación de la oferta.
Banda de impuestos municipales: F
Features:
- Garage
O obiekcie:
SOLIDNY, luksusowy, nadmorski dom z przepięknym widokiem na morze Z KAŻDEGO POKOJU. Nieruchomość o powierzchni około 3,000 stóp kwadratowych składa się z wielu wnętrz zaprojektowanych przestrzeni, w tym 3 pokoi recepcyjnych (salon, biblioteka/salon i sala gier/kina); piękna kuchnia-jadalnia z szafkami na zamówienie; pralnia; WC; 4 duże sypialnie, z których dwie są z łazienkami, z możliwością ustawienia jako 5 lub 6 sypialni; rodzinna łazienka; rozległa przestrzeń zewnętrzna z widokiem na morze z kuchnią na świeżym powietrzu; wanna z hydromasażem i taras słoneczny; duży garaż. Nieruchomość szczyci się wysokim poziomem wystroju wnętrz oraz wysokiej jakości armaturą i wyposażeniem - właściciele rozważą sprzedaż umeblowanych i wyposażonych z zastrzeżeniem negocjacji.
Pomieszczenia recepcyjne:
SALA GIER/ KINA: Duża, stylowa sala gier z wbudowanymi szafkami i lodówką na wino. Jest to idealna przestrzeń rodzinna lub pokój dziecięcy, w której obecnie znajduje się stół bilardowy, duża rodzinna część wypoczynkowa z telewizorem z ekranem kinowym oraz jadalnia. Ten pokój można również przekształcić w 5. sypialnię lub nawet samodzielny apartament.
SALON: z podwójnym widokiem na morze i dużą ilością miejsca na wygodne siedzenia i konfiguracje multimedialne. Ten pokój można również wygodnie przekształcić w 6. sypialnię.
BIBLIOTEKA/ SALON: Idealna domowe biuro lub przytulna, biblioteka/ salon jest wyłożona drewnem w pięknym oliwkowym kolorze i oferuje wykonane na zamówienie regały na wszystkie ściany, a także dalekosiężne widoki na morze.
Kuchnia z jadalnią:
Oszałamiająca trzyczęściowa przestrzeń z meblami z litego drewna, 5-palnikową kuchenką elektryczną i wysokiej klasy urządzeniami. Duża jadalnia, pokaźna wyspa kuchenna i wbudowane ławki sprawiają, że jest to idealna przestrzeń zarówno do rozrywki, jak i życia rodzinnego.
WC:
Szczyci się tapetą House of Hackney, zlewozmywakiem i kranami Burlington w stylu art deco oraz drewnianą boazerią w kolorze granatowym.
Sypialnie:
4 duże sypialnie dwuosobowe, każda z podwójnym widokiem na morze. Dwie sypialnie są z łazienkami, meblami łazienkowymi Burlington i Heritage oraz marmurowymi kafelkami.
Łazienka rodzinna:
Z drewnianą boazerią w całym budynku, ten pokój jest wyróżniającym się elementem wystroju domu, z dużą wiktoriańską umywalką, kabiną prysznicową, wanną z kapciami, mosiężną armaturą i marmurową podłogą wyłożoną kafelkami w szachownicę.
Cechy zewnętrzne:
Z wysokości i lokalizacji obiektu roztacza się panoramiczny widok na wybrzeże Kornwalii, co stanowi ogromną wartość i sprawia, że codzienne życie przypomina odosobnienie.
Na dużym patio otaczającym posiadłość znajduje się wiele miejsc do siedzenia na zewnątrz, 10-osobowy stół jadalny Neptune na zewnątrz oraz kuchnia na świeżym powietrzu z grillem i piecem do pizzy. Na najwyższym poziomie tylnego ogrodu znajduje się wanna z hydromasażem, z której roztacza się panoramiczny widok na morze, oraz podgrzewany prysznic na zewnątrz, pod którym można się spłukać po dniu spędzonym na plaży. Parking jest dostępny dla maksymalnie 3 samochodów.
O okolicy:
Nieruchomość jest idealnie położona w uroczej wiosce Downderry, "obszarze o dużej wartości krajobrazowej", który został odnotowany przez Sunday Times na liście 10 najlepszych "Najlepszych miejsc do życia nad morzem". Obiekt znajduje się 300 metrów od plaży, w pobliżu pięknych wiosek Kingsand i Cawsand, a także miast Looe i Fowey. Zabytkowe domy, szereg doskonałych restauracji, różne możliwości żeglowania i pola golfowe znajdują się w odległości krótkiej jazdy samochodem.
Zawartość i umeblowanie są dostępne na etapie negocjacji oferty.
Próg podatku lokalnego: F
Features:
- Garage
Σχετικά με το ακίνητο:
Ένα ουσιαστικό, πολυτελές, παραθαλάσσιο σπίτι με εκπληκτική θέα στη θάλασσα ΑΠΟ ΚΑΘΕ ΔΩΜΑΤΙΟ. Περίπου 3.000 τετραγωνικά πόδια, το ακίνητο περιλαμβάνει μια σειρά από εσωτερικούς σχεδιασμένους χώρους, συμπεριλαμβανομένων 3 δωματίων υποδοχής (σαλόνι, βιβλιοθήκη / καθιστικό και αίθουσα παιχνιδιών / κινηματογράφου). μια όμορφη κουζίνα-τραπεζαρία με ειδικά ντουλάπια. πλυντήριο; ΑΠΟΧΩΡΗΤΉΡΙΟ; 4 μεγάλα υπνοδωμάτια, δύο από τα οποία είναι ensuites, με δυνατότητα εγκατάστασης ως 5 ή 6 υπνοδωμάτια. ένα οικογενειακό μπάνιο? εκτεταμένος εξωτερικός χώρος με θέα στη θάλασσα με εξωτερική κουζίνα. υδρομασάζ &; ηλιόλουστη βεράντα; μεγάλο γκαράζ. Το ακίνητο διαθέτει υψηλό επίπεδο εσωτερικού σχεδιασμού και ποιοτικών φωτιστικών και εξαρτημάτων - οι ιδιοκτήτες θα εξετάσουν το ενδεχόμενο πώλησης επιπλωμένων και εξοπλισμένων κατόπιν διαπραγμάτευσης.
Χώροι υποδοχής:
GAMES / CINEMA ROOM: Μεγάλη, κομψή αίθουσα παιχνιδιών με ενσωματωμένα ντουλάπια και ψυγείο κρασιού. Ένας ιδανικός οικογενειακός χώρος ή παιδικό δωμάτιο, ο χώρος στεγάζει σήμερα ένα τραπέζι μπιλιάρδου, μεγάλο οικογενειακό καθιστικό με τηλεόραση με οθόνη κινηματογράφου και τραπεζαρία. Αυτό το δωμάτιο θα μπορούσε επίσης να μετατραπεί σε 5ο υπνοδωμάτιο ή ακόμα και σε αυτόνομη σουίτα.
ΣΑΛΟΝΙ: με διπλή όψη στη θάλασσα και άφθονο χώρο για άνετα καθίσματα και εγκαταστάσεις πολυμέσων. Αυτό το δωμάτιο θα μπορούσε επίσης να μετατραπεί άνετα σε ένα 6ο υπνοδωμάτιο.
ΒΙΒΛΙΟΘΗΚΗ/ ΚΑΘΙΣΤΙΚΟ: Ένα ιδανικό γραφείο στο σπίτι ή άνετο, η βιβλιοθήκη / καθιστικό είναι ξύλινη επένδυση σε ένα όμορφο λαδί πράσινο και διαθέτει κατά παραγγελία βιβλιοθήκες από τοίχο καθώς και εκτεταμένη θέα στη θάλασσα.
Κουζίνα-Τραπεζαρία:
Ένας εκπληκτικός χώρος τριών όψεων με μονάδες μασίφ ξύλου, ηλεκτρική κουζίνα κουζίνας 5 καυστήρων και συσκευές υψηλής τεχνολογίας. Η μεγάλη τραπεζαρία, η σημαντική νησίδα κουζίνας και τα ενσωματωμένα καθίσματα πάγκου καθιστούν αυτόν τον ιδανικό χώρο τόσο για διασκέδαση όσο και για οικογενειακή ζωή.
ΑΠΟΧΩΡΗΤΉΡΙΟ:
Διαθέτει ταπετσαρία House of Hackney, art deco νεροχύτη Burlington & βρύσες και ξύλινη επένδυση σε μπλε μεσάνυχτα.
Υπνοδωμάτια:
4 μεγάλα δίκλινα υπνοδωμάτια, το καθένα με διπλή όψη και με απέραντη θέα στη θάλασσα. Δύο από τα υπνοδωμάτια διαθέτουν ιδιωτικό μπάνιο, έπιπλα μπάνιου Burlington και Heritage και μαρμάρινα πλακάκια.
Οικογενειακό μπάνιο:
Με ξύλινη επένδυση σε όλους τους χώρους, αυτό το δωμάτιο είναι ένα ξεχωριστό σχεδιαστικό χαρακτηριστικό του σπιτιού, με μεγάλο βικτοριανό νεροχύτη, καμπίνα ντους, μπανιέρα παντόφλες, ορειχάλκινα εξαρτήματα και δάπεδο με πλακάκια από καρό.
Εξωτερικά χαρακτηριστικά:
Το υψόμετρο και η τοποθεσία του ακινήτου προσφέρουν πανοραμική θέα στη θάλασσα της ακτογραμμής της Κορνουάλης, προσθέτοντας τεράστια αξία και κάνοντας την καθημερινή ζωή να μοιάζει με καταφύγιο.
Το μεγάλο αίθριο που περιβάλλει το ακίνητο στεγάζει άφθονα εξωτερικά καθίσματα, εξωτερική τραπεζαρία Neptune 10 θέσεων και εξωτερική κουζίνα με μπάρμπεκιου και φούρνο πίτσας. Υπάρχει υδρομασάζ στο τελευταίο επίπεδο του πίσω κήπου, με πανοραμική θέα στη θάλασσα, και θερμαινόμενο εξωτερικό ντους για να ξεπλύνετε μετά από μια μέρα στην παραλία. Διατίθεται χώρος στάθμευσης για έως 3 αυτοκίνητα.
Σχετικά με την περιοχή:
Το ακίνητο βρίσκεται σε ιδανική τοποθεσία στο γοητευτικό χωριό Downderry, μια «περιοχή μεγάλης αξίας τοπίου», η οποία έχει σημειωθεί από τους Sunday Times σε μια λίστα με τα κορυφαία 10 «καλύτερα μέρη για να ζήσετε δίπλα στη θάλασσα». Το κατάλυμα απέχει 300μ. από την παραλία και βρίσκεται κοντά στα όμορφα χωριά Kingsand και Cawsand, καθώς και στις πόλεις Looe και Fowey. Ιστορικές κατοικίες, διάφορα εξαιρετικά εστιατόρια, διάφορες ευκαιρίες ιστιοπλοΐας και γήπεδα γκολφ βρίσκονται σε μικρή απόσταση με το αυτοκίνητο.
Το περιεχόμενο και η επίπλωση είναι διαθέσιμα στο στάδιο των διαπραγματεύσεων προσφοράς.
Φορολογική ζώνη του Συμβουλίου: F
Features:
- Garage