EUR 950.000
6 k
351 m²
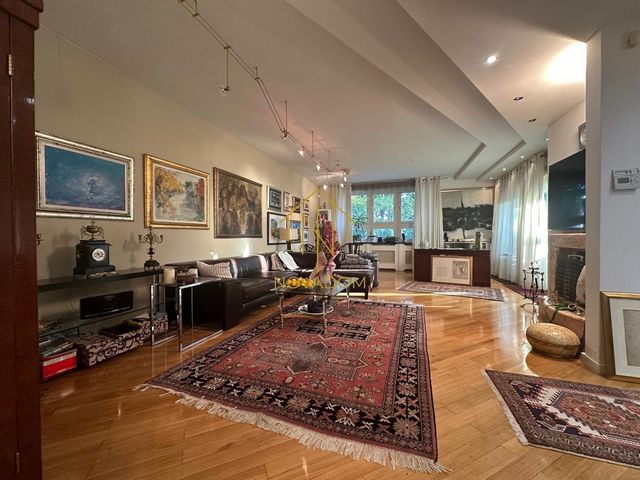
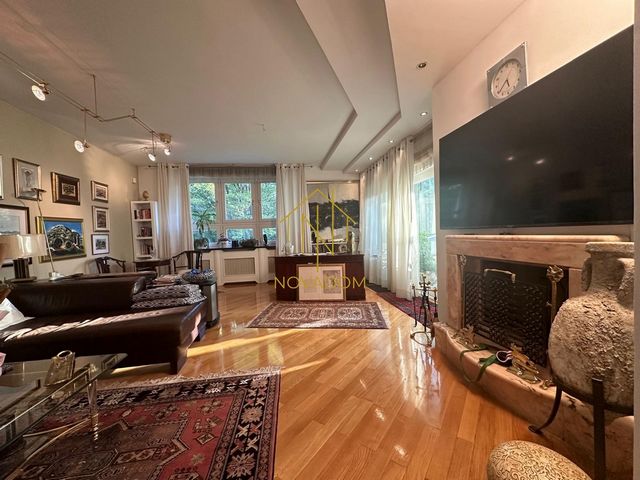
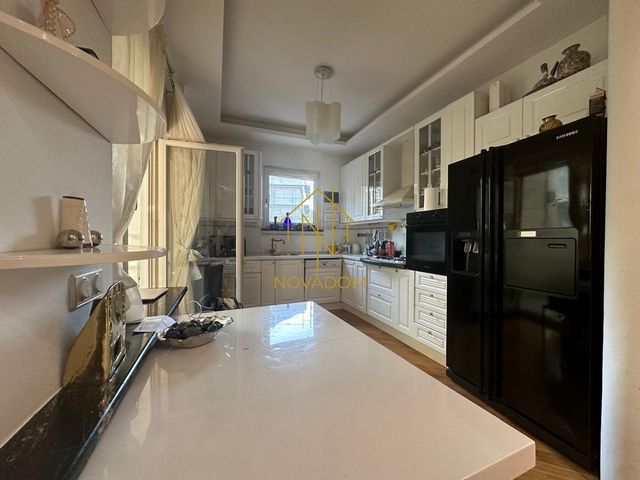

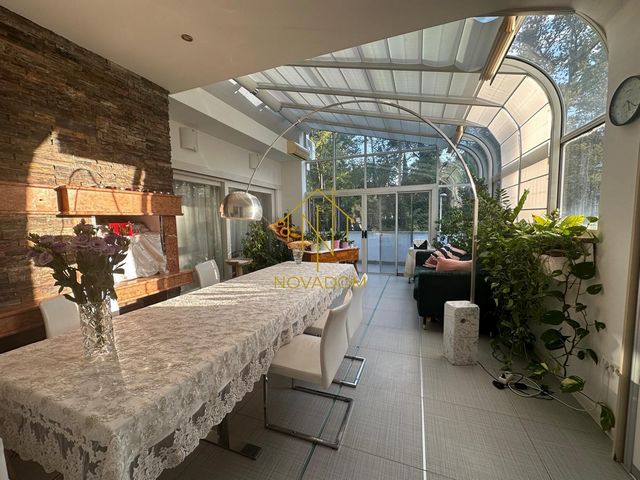
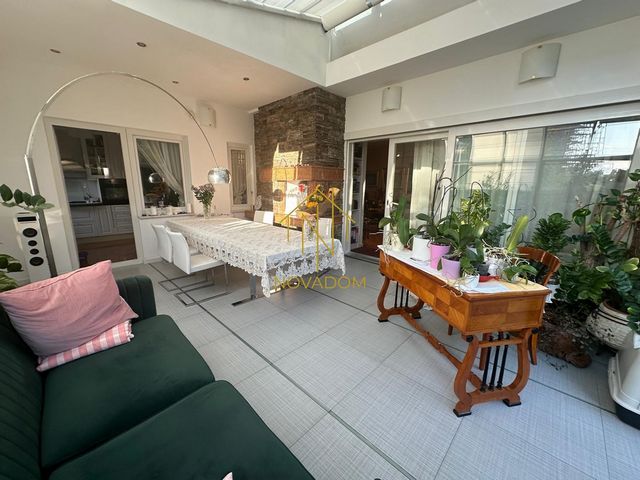



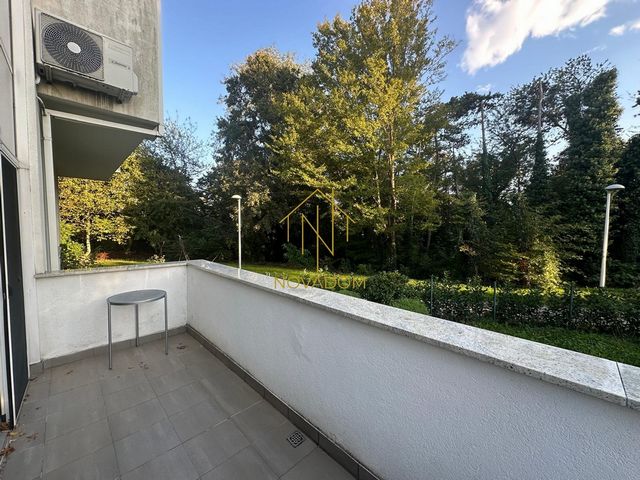
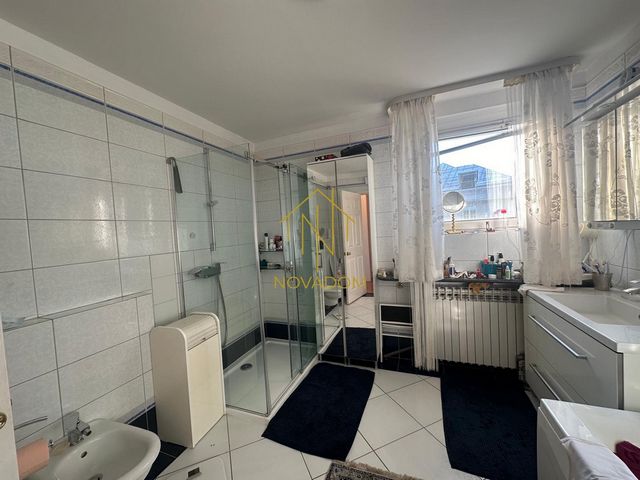
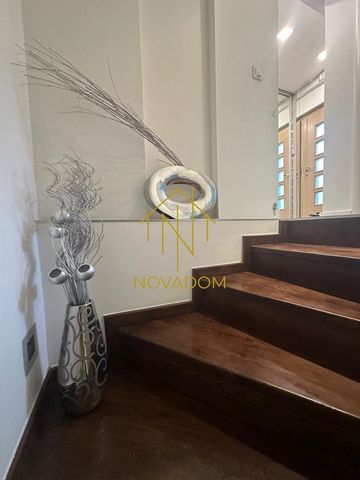

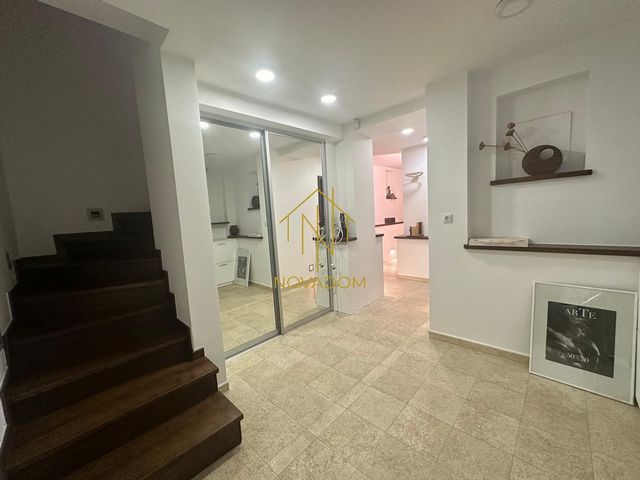



The house consists of a basement consisting of: a kitchen with a dining room, a large office space (tavern), a cold room, a wellness area with a jacuzzi, sauna and shower and a bathroom with a toilet. The ground floor consists of: an entrance hall, a spacious living room (60m2) with a fireplace and a view of the greenery, a kitchen with a dining room, a winter garden with a barbecue ( with built-in underfloor heating and air conditioning), a bedroom, a wardrobe and a bathroom with a toilet. On the first floor there is a master bedroom (can be converted into 2 rooms) with access to the terrace, a bathroom with a shower and a bathtub and an additional bedroom. Parking available in the street in front of the building.
Possibility of buying a garage.
For more information, we are at your disposal.
Features:
- Balcony
- Parking
- Garden
- Barbecue
- Garage
- Alarm
- Intercom
- Terrace Meer bekijken Minder bekijken Prodaje se prekrasna te izuzetno oščuvana prostrana kuća u nizu armirano-betonske konstrukcije južno- zapadne orijentacije na odličnoj lokaciji u mirnom, zelenom dijelu Tuškanca.
Kuća se sastoji od podruma koji čine: kuhinja s blagovaonom, veliki poslovni prostor (konoba), hladna soba, wellness s jacuzzijem, saunom i tušom, kotlovnica te kupaona s wc-om. Prizemlje se sastoji od: ulaznog hodnika, prostranog dnevnog boravka (60m2) s kaminom te pogledom na zelenilo, kuhinje s blagovaonom, zimskim vrtom s roštiljem (također ugrađenim podnim grijanjem i klimom), spavaće sobe, garderobe te kupaone s wc-om. Na katu se nalazi glavna spavaća soba (mogućnost preinake u 2 sobe) s izlazom na terasu, kupaona s tušem i kadom te dodatna spavaća soba. Parking dostupan u ulici ispred zgrade.
Mogućnost kupnje garaže.
Za više informacija, stojimo na raspolaganju.
Features:
- Balcony
- Parking
- Garden
- Barbecue
- Garage
- Alarm
- Intercom
- Terrace A beautiful and extremely well-preserved spacious house for sale with a south-west orientation in an excellent location in a quiet, green part of Tuškanac.
The house consists of a basement consisting of: a kitchen with a dining room, a large office space (tavern), a cold room, a wellness area with a jacuzzi, sauna and shower and a bathroom with a toilet. The ground floor consists of: an entrance hall, a spacious living room (60m2) with a fireplace and a view of the greenery, a kitchen with a dining room, a winter garden with a barbecue ( with built-in underfloor heating and air conditioning), a bedroom, a wardrobe and a bathroom with a toilet. On the first floor there is a master bedroom (can be converted into 2 rooms) with access to the terrace, a bathroom with a shower and a bathtub and an additional bedroom. Parking available in the street in front of the building.
Possibility of buying a garage.
For more information, we are at your disposal.
Features:
- Balcony
- Parking
- Garden
- Barbecue
- Garage
- Alarm
- Intercom
- Terrace