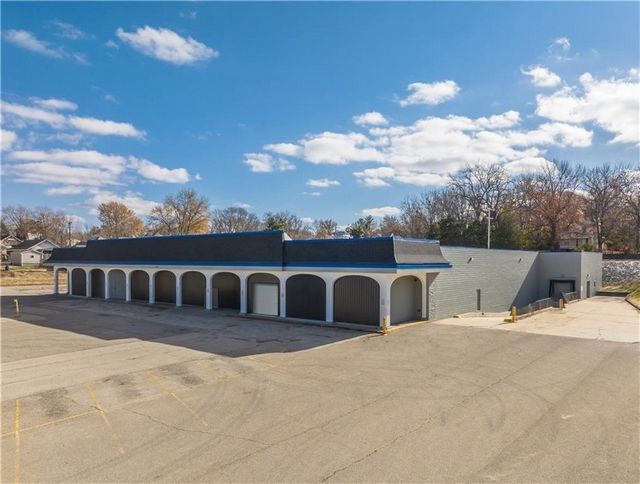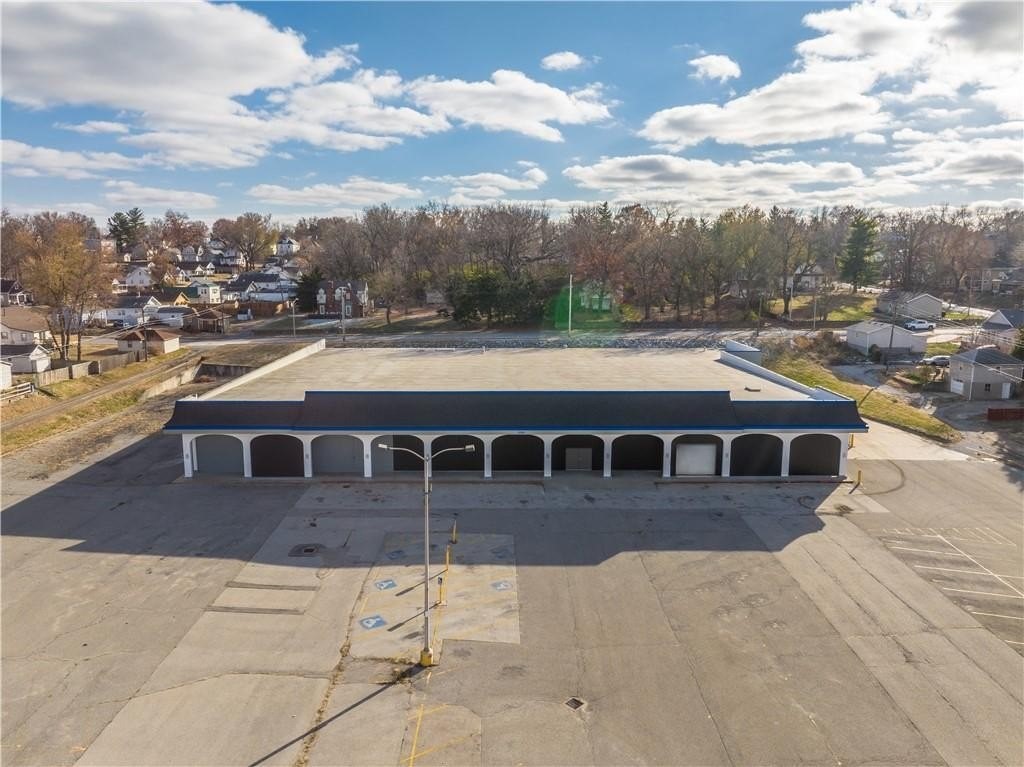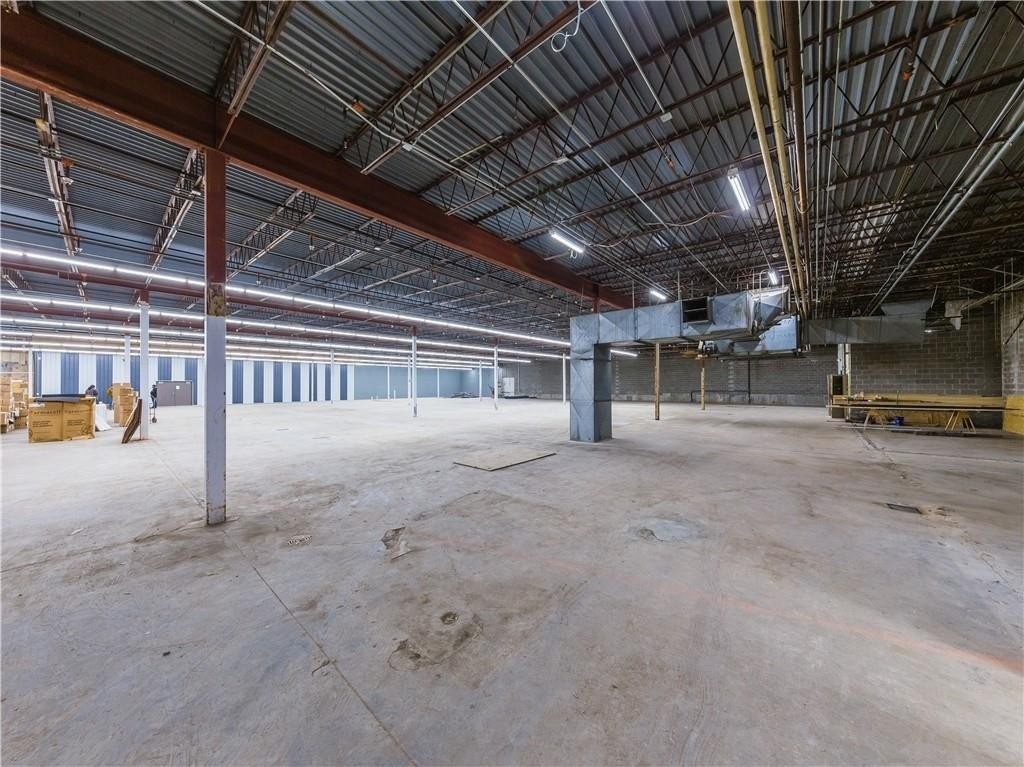FOTO'S WORDEN LADEN ...
Magazijn & bedrijfsruimte te koop — Saxton
EUR 1.449.278
Magazijn & Bedrijfsruimte (Te koop)
lot 15.054 m²
Referentie:
EDEN-T100946138
/ 100946138
Located less than 1 mile from US-36 Hwy, this industrial/warehouse space offers 34,530 square feet on a 3.72-acre lot. The building is zoned M-1, while the parking lot is zoned C-1. Formerly operated as a grocery store, the building can be divided into multiple lease units and build to suit. Owner is open to dividing parcel and selling the front parking lot, with potential for pad site development. The building features 14' ceilings, a loading dock, a drive-through door, 3-phase electrical with 2000 AMP–120/208v, a 2” water service line, a 6” fire service line, and a certified sprinkler system that is up to code. **2024 UPDATES: Overhead door opener added, high bay lights installed, additional plugs installed, 3 split system units installed. **2023 UPDATES: Demolition and replacement of concrete dock ramp door, new concrete added to the 12' overhead door, rough water piping and stud walls installed, camera and security system installed. **2022 UPDATES: New exterior paint, electrical work, plumbing work, metal sheeting and insulation added to the old storefront, canopy roof and metal caps replaced, 12’ front overhead door installed. **2020 UPDATES: Main roof replaced.
Meer bekijken
Minder bekijken
Located less than 1 mile from US-36 Hwy, this industrial/warehouse space offers 34,530 square feet on a 3.72-acre lot. The building is zoned M-1, while the parking lot is zoned C-1. Formerly operated as a grocery store, the building can be divided into multiple lease units and build to suit. Owner is open to dividing parcel and selling the front parking lot, with potential for pad site development. The building features 14' ceilings, a loading dock, a drive-through door, 3-phase electrical with 2000 AMP–120/208v, a 2” water service line, a 6” fire service line, and a certified sprinkler system that is up to code. **2024 UPDATES: Overhead door opener added, high bay lights installed, additional plugs installed, 3 split system units installed. **2023 UPDATES: Demolition and replacement of concrete dock ramp door, new concrete added to the 12' overhead door, rough water piping and stud walls installed, camera and security system installed. **2022 UPDATES: New exterior paint, electrical work, plumbing work, metal sheeting and insulation added to the old storefront, canopy roof and metal caps replaced, 12’ front overhead door installed. **2020 UPDATES: Main roof replaced.
Referentie:
EDEN-T100946138
Land:
US
Stad:
St Joseph
Postcode:
64507
Categorie:
Commercieel
Type vermelding:
Te koop
Type woning:
Magazijn & Bedrijfsruimte
Omvang perceel:
15.054 m²
Parkeerplaatsen:
1





