FOTO'S WORDEN LADEN ...
Huis en eengezinswoning te koop — Llanfrynach
EUR 3.618.220
Huis en eengezinswoning (Te koop)
6 slk
Referentie:
EDEN-T100944373
/ 100944373
Referentie:
EDEN-T100944373
Land:
GB
Stad:
Powys
Postcode:
LD3 7BZ
Categorie:
Residentieel
Type vermelding:
Te koop
Type woning:
Huis en eengezinswoning
Slaapkamers:
6



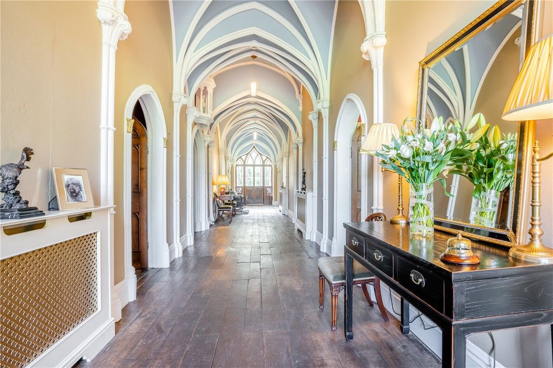

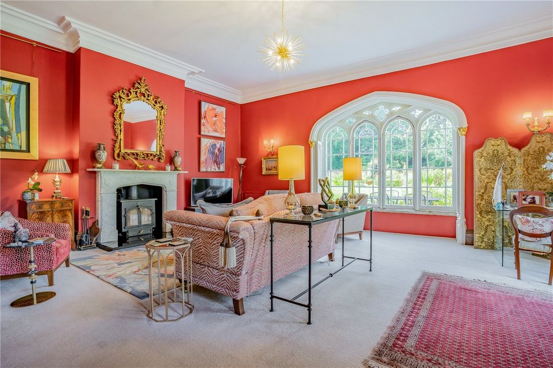
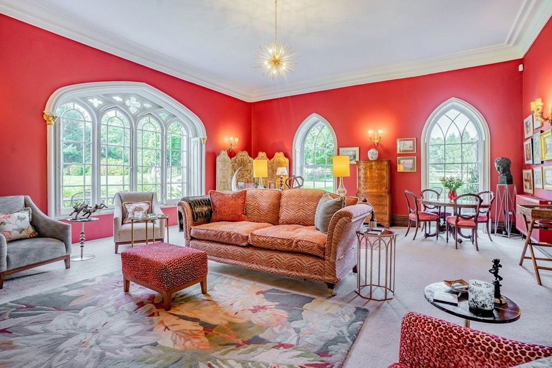

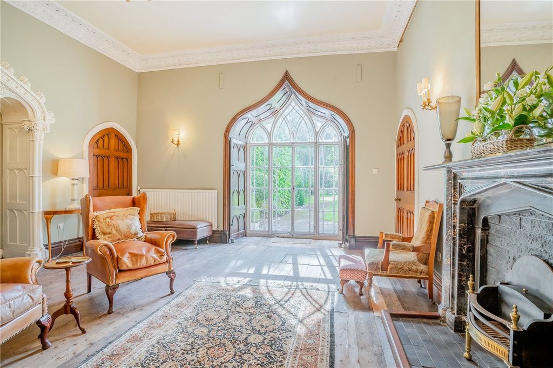



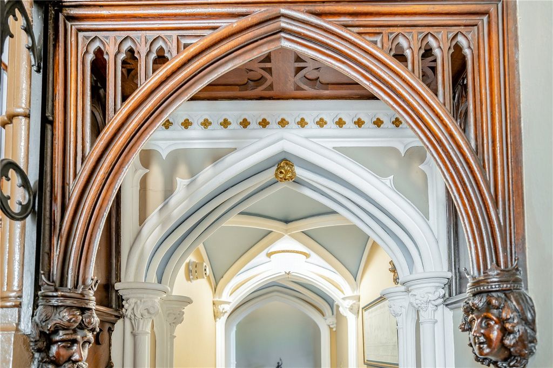



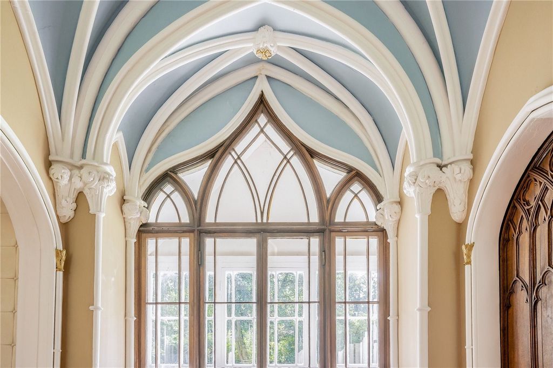
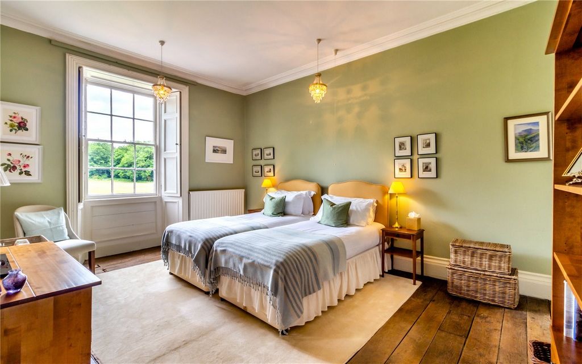


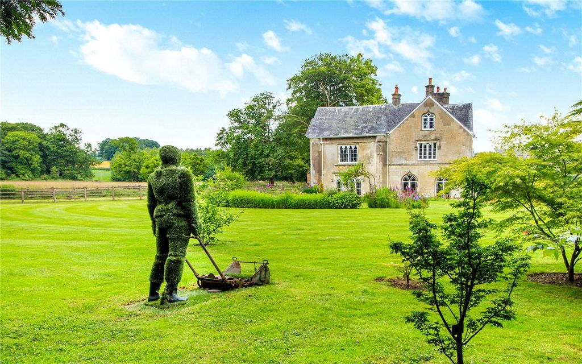



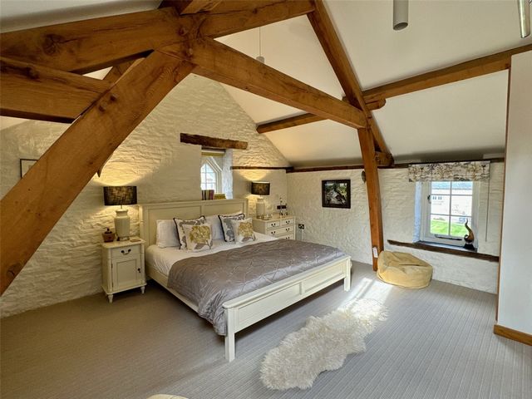

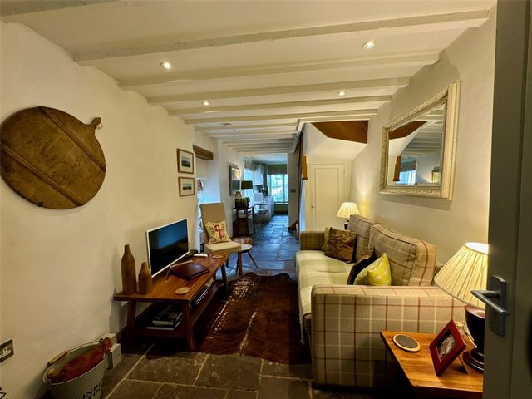
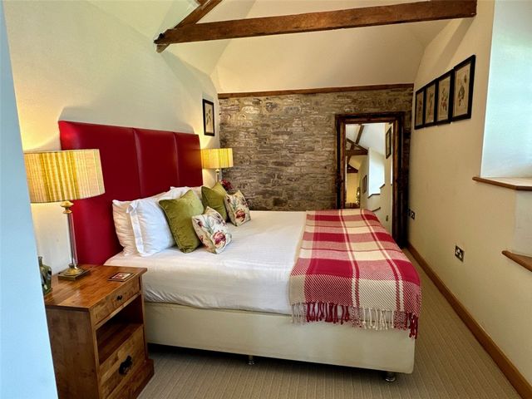



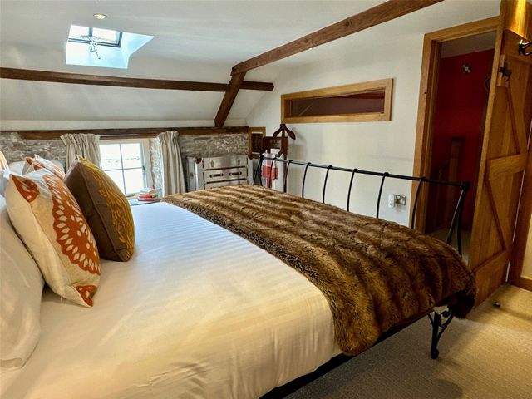

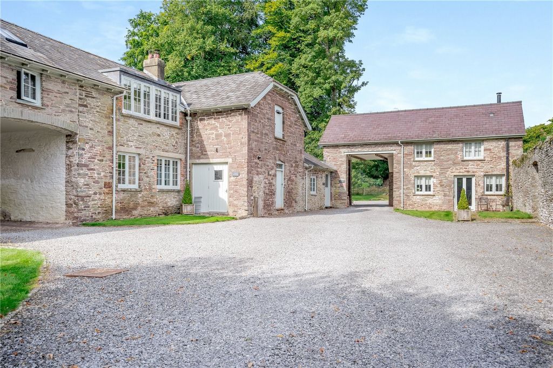



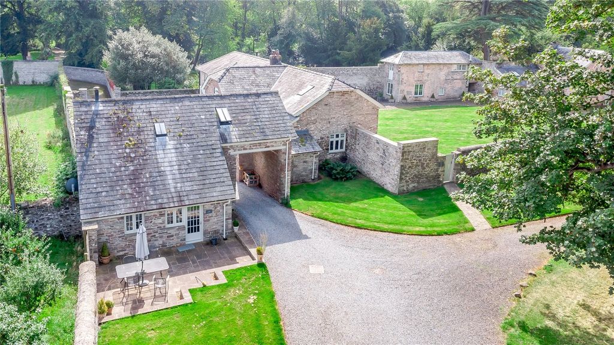

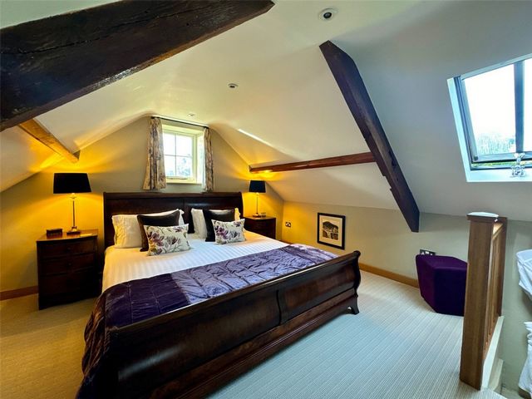
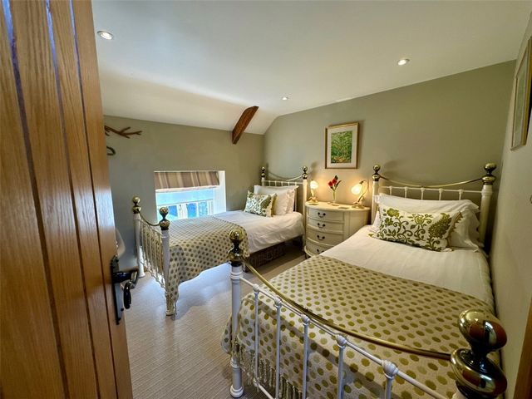

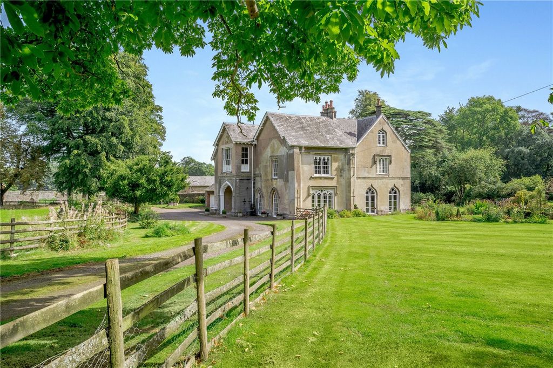
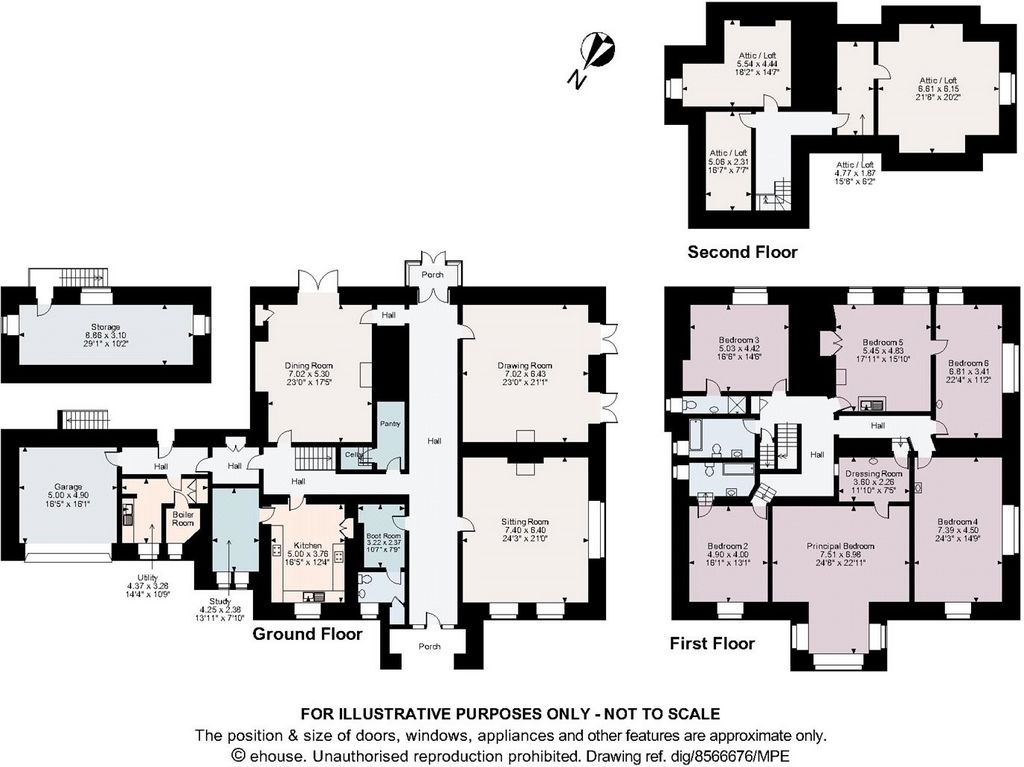
* Located in the heart of the Brecon Beacons National Park* Perfect blend of period charm, captivating architecture, and modern luxury* Serene rural surroundings ideal for a tranquil lifestyle* Just a short drive to Brecon, offering access to local amenities and outdoor adventures* Exceptional opportunity for luxury living with a successful holiday business on-site Stunning Gothic Manor House
5 impressive holiday cottages
Brecon Beacons on the doorstep
17.5 acres of gardens and Parkland
Bundles of character
Great income stream from holiday cottages
Brecon just 3 miles Description This stunning Grade II* listed Georgian Strawberry Gothic manor house offers a perfect blend of historic charm and generous living space. The 6-bedroom, 3-reception room residence is rich in character, featuring a full-depth hallway with a ribbed vaulted ceiling, oak floorboarding, and impressive internal doors showcasing exquisite Strawberry Hill detailing. The hallway is adorned with a deep enriched cornice and boasts a striking architectural balcony with cusped paneling, projecting elegantly into the space. Spanning approximately 7,000 sq. ft., the thoughtful layout centers around a breathtaking staircase and hallway, offering an intimate yet connected feel throughout the home.. Accompanying the main house are five beautifully curated holiday cottages, created just 10 years ago and impeccably presented. Currently operating as the successful 'The Ty Mawr Collection' ( ... ), the cottages offer a fantastic opportunity to run a lifestyle business while enjoying the magnificent surroundings. Set within approximately 17.5 acres of parkland and landscaped gardens, this extraordinary property presents a rare opportunity to embrace both luxury living and business potential, all within the heart of the Brecon Beacons National Park.History Built in the early 19th century for Charles Claude Clifton, this magnificent manor embodies both Regency Gothic elegance and medieval history. Incorporating sections of a 14th-century house, said to have been built by Howel Gam, remnants of the medieval walls can still be found to the east of the present building. Clifton, a friend of renowned architect John Nash, influenced a Gothic flair to the design. The house also features intricate wood carvings on the staircase, created by historian and antiquary Rev. Thomas Price. Following Clifton's death in 1841, the estate passed through notable owners, including P.M. Pell, High Sheriff of Lincolnshire, and William de Winton, High Sheriff of Breconshire. Steeped in history, this home has long been a residence of distinction and character.Location Llanfrynach is a charming village nestled in the foothills of the Brecon Beacons, offering picturesque rural living just 3 miles from the bustling market town of Brecon. The area is perfect for outdoor enthusiasts, with the nearby Monmouthshire and Brecon Canal providing scenic walks alongside numerous public footpaths that wind through the beautiful countryside. Brecon itself boasts a wide range of amenities, including a theatre, cinema, museums, galleries, supermarkets and independent shops. The town is also home to the prestigious Christ College, one of the leading independent schools in Wales, making Llanfrynach an ideal location for both families and nature lovers. For those seeking a greater range of entertainment and shopping facilities Cardiff lies about a one hours drive to the south. There is good road access via the A40 and A449 to the M4 motorway network and London.Walk Inside Main House As you enter this magnificent home, you are immediately captivated by the stunning ribbed vaulted ceiling that stretches the full depth of the hallway, adorned with elegant plasterwork columns, corbels, and gilded bosses. Flanking this impressive entrance are three beautiful reception rooms. The sitting room, with its deep-set arched windows, provides a superb space for entertaining. On the southwest corner, the drawing room is filled with exquisite features, including deep-set ogee French doors, moulded panelled window linings with shutters, decorative skirtings, and a pair of beautifully embellished Gothic doors. On the opposite side of the hallway, the dining room mirrors the drawing room's character, enjoying the midday sun through Gothic-style windows and French doors, complemented by detailed cornicing, a ceiling rose, and a feature fireplace... The remainder of the ground floor includes a practical boot room and WC off the main entrance hall, as well as a resplendent inner hall leading to the kitchen, which features a range of matching units and an AGA, and a study/breakfast room, both enjoying views over the front parkland. Additional spaces include a utility and boiler room, pantry, integrated garage, and a cellar. Planning and Listed Building consent have been obtained by the sellers for a substantial extension to create a contemporary 'L'-shaped kitchen and breakfast area (details available on request).First Floor The grand staircase leads to the first floor, continuing the ribbed vaulted ceiling with intricate carved tracery and embellishments. A petite balcony overlooks the main hall, while further stairs rise to the upper levels of the first floor. This floor boasts six spacious bedrooms, each rich in character with features such as moulded architraves, beams, and superb window details. The main bedroom benefits from a dressing room, while two of the guest bedrooms feature ensuite shower or bathroom facilities. A family bathroom serves the remaining bedrooms.The second-floor attic area offers endless possibilities for further development or additional living space.The Holiday Cottages Known as The Ty Mawr Collection, the five beautifully presented cottages form a highly successful holiday letting business established by the current owners. Income figures are available upon request. Four of the cottages have planning consent for holiday use, while one benefits from permission to be used as a permanent residence. The cottages are accessed via a separate vehicular entrance, leading to a spacious communal parking area. This thriving business offers an excellent opportunity for lifestyle living, set amidst the stunning surroundings of the main estate, with potential for continued growth and income with planning permission in place for a further cottage.The Grounds Ty Mawr is set within approximately 17.5 acres (to be verified) of stunning grounds, featuring a harmonious blend of attractive parkland at the front of the house and beautifully landscaped gardens. The property is surrounded by a rich variety of mature trees and shrubs, enhancing the natural beauty and offering a serene environment. The gardens, a standout feature of this exceptional home, provide a fitting backdrop to the grandeur of the residence, offering both privacy and tranquility. This idyllic setting perfectly complements the charm and character of Ty Mawr, making it a truly special place to call home. Meer bekijken Minder bekijken * Stunning Georgian Strawberry Gothic Manor House set in 17.5 acres of picturesque grounds* Five beautifully designed holiday cottages with established income stream
* Located in the heart of the Brecon Beacons National Park* Perfect blend of period charm, captivating architecture, and modern luxury* Serene rural surroundings ideal for a tranquil lifestyle* Just a short drive to Brecon, offering access to local amenities and outdoor adventures* Exceptional opportunity for luxury living with a successful holiday business on-site Stunning Gothic Manor House
5 impressive holiday cottages
Brecon Beacons on the doorstep
17.5 acres of gardens and Parkland
Bundles of character
Great income stream from holiday cottages
Brecon just 3 miles Description This stunning Grade II* listed Georgian Strawberry Gothic manor house offers a perfect blend of historic charm and generous living space. The 6-bedroom, 3-reception room residence is rich in character, featuring a full-depth hallway with a ribbed vaulted ceiling, oak floorboarding, and impressive internal doors showcasing exquisite Strawberry Hill detailing. The hallway is adorned with a deep enriched cornice and boasts a striking architectural balcony with cusped paneling, projecting elegantly into the space. Spanning approximately 7,000 sq. ft., the thoughtful layout centers around a breathtaking staircase and hallway, offering an intimate yet connected feel throughout the home.. Accompanying the main house are five beautifully curated holiday cottages, created just 10 years ago and impeccably presented. Currently operating as the successful 'The Ty Mawr Collection' ( ... ), the cottages offer a fantastic opportunity to run a lifestyle business while enjoying the magnificent surroundings. Set within approximately 17.5 acres of parkland and landscaped gardens, this extraordinary property presents a rare opportunity to embrace both luxury living and business potential, all within the heart of the Brecon Beacons National Park.History Built in the early 19th century for Charles Claude Clifton, this magnificent manor embodies both Regency Gothic elegance and medieval history. Incorporating sections of a 14th-century house, said to have been built by Howel Gam, remnants of the medieval walls can still be found to the east of the present building. Clifton, a friend of renowned architect John Nash, influenced a Gothic flair to the design. The house also features intricate wood carvings on the staircase, created by historian and antiquary Rev. Thomas Price. Following Clifton's death in 1841, the estate passed through notable owners, including P.M. Pell, High Sheriff of Lincolnshire, and William de Winton, High Sheriff of Breconshire. Steeped in history, this home has long been a residence of distinction and character.Location Llanfrynach is a charming village nestled in the foothills of the Brecon Beacons, offering picturesque rural living just 3 miles from the bustling market town of Brecon. The area is perfect for outdoor enthusiasts, with the nearby Monmouthshire and Brecon Canal providing scenic walks alongside numerous public footpaths that wind through the beautiful countryside. Brecon itself boasts a wide range of amenities, including a theatre, cinema, museums, galleries, supermarkets and independent shops. The town is also home to the prestigious Christ College, one of the leading independent schools in Wales, making Llanfrynach an ideal location for both families and nature lovers. For those seeking a greater range of entertainment and shopping facilities Cardiff lies about a one hours drive to the south. There is good road access via the A40 and A449 to the M4 motorway network and London.Walk Inside Main House As you enter this magnificent home, you are immediately captivated by the stunning ribbed vaulted ceiling that stretches the full depth of the hallway, adorned with elegant plasterwork columns, corbels, and gilded bosses. Flanking this impressive entrance are three beautiful reception rooms. The sitting room, with its deep-set arched windows, provides a superb space for entertaining. On the southwest corner, the drawing room is filled with exquisite features, including deep-set ogee French doors, moulded panelled window linings with shutters, decorative skirtings, and a pair of beautifully embellished Gothic doors. On the opposite side of the hallway, the dining room mirrors the drawing room's character, enjoying the midday sun through Gothic-style windows and French doors, complemented by detailed cornicing, a ceiling rose, and a feature fireplace... The remainder of the ground floor includes a practical boot room and WC off the main entrance hall, as well as a resplendent inner hall leading to the kitchen, which features a range of matching units and an AGA, and a study/breakfast room, both enjoying views over the front parkland. Additional spaces include a utility and boiler room, pantry, integrated garage, and a cellar. Planning and Listed Building consent have been obtained by the sellers for a substantial extension to create a contemporary 'L'-shaped kitchen and breakfast area (details available on request).First Floor The grand staircase leads to the first floor, continuing the ribbed vaulted ceiling with intricate carved tracery and embellishments. A petite balcony overlooks the main hall, while further stairs rise to the upper levels of the first floor. This floor boasts six spacious bedrooms, each rich in character with features such as moulded architraves, beams, and superb window details. The main bedroom benefits from a dressing room, while two of the guest bedrooms feature ensuite shower or bathroom facilities. A family bathroom serves the remaining bedrooms.The second-floor attic area offers endless possibilities for further development or additional living space.The Holiday Cottages Known as The Ty Mawr Collection, the five beautifully presented cottages form a highly successful holiday letting business established by the current owners. Income figures are available upon request. Four of the cottages have planning consent for holiday use, while one benefits from permission to be used as a permanent residence. The cottages are accessed via a separate vehicular entrance, leading to a spacious communal parking area. This thriving business offers an excellent opportunity for lifestyle living, set amidst the stunning surroundings of the main estate, with potential for continued growth and income with planning permission in place for a further cottage.The Grounds Ty Mawr is set within approximately 17.5 acres (to be verified) of stunning grounds, featuring a harmonious blend of attractive parkland at the front of the house and beautifully landscaped gardens. The property is surrounded by a rich variety of mature trees and shrubs, enhancing the natural beauty and offering a serene environment. The gardens, a standout feature of this exceptional home, provide a fitting backdrop to the grandeur of the residence, offering both privacy and tranquility. This idyllic setting perfectly complements the charm and character of Ty Mawr, making it a truly special place to call home. * Atemberaubendes georgianisches gotisches Herrenhaus mit Erdbeeren auf einem 17,5 Hektar großen malerischen Grundstück * Fünf wunderschön gestaltete Ferienhäuser mit etabliertem Einkommensstrom * Das Hotel liegt im Herzen des Brecon Beacons National Park * Perfekte Mischung aus historischem Charme, faszinierender Architektur und modernem Luxus * Ruhige ländliche Umgebung, ideal für einen ruhigen Lebensstil * Nur eine kurze Fahrt von Brecon entfernt, Bietet Zugang zu lokalen Annehmlichkeiten und Outdoor-Abenteuern* Außergewöhnliche Gelegenheit für luxuriöses Wohnen mit einem erfolgreichen Urlaubsgeschäft vor Ort Atemberaubendes gotisches Herrenhaus 5 beeindruckende Ferienhäuser Brecon Beacons vor der Haustür 17,5 Hektar Gärten und Parkland Bündel von Charakter Tolle Einnahmequelle von Ferienhäusern Brecon nur 3 Meilen Beschreibung Dieses atemberaubende, denkmalgeschützte georgianische Herrenhaus im Stil der Erdbeergotik bietet eine perfekte Mischung aus historischem Charme und großzügigem Wohnraum. Die Residenz mit 6 Schlafzimmern und 3 Empfangszimmern ist charaktervoll und verfügt über einen durchgehenden Flur mit einer gerippten Gewölbedecke, Eichendielen und beeindruckenden Innentüren mit exquisiten Strawberry Hill-Details. Der Flur ist mit einem tiefen, verzierten Gesims geschmückt und verfügt über einen markanten architektonischen Balkon mit spitzer Vertäfelung, der elegant in den Raum hineinragt. Auf einer Fläche von ca. 7.000 m² dreht sich das durchdachte Layout um eine atemberaubende Treppe und einen Flur, die ein intimes und dennoch verbundenes Gefühl im gesamten Haus bieten.. Das Haupthaus wird von fünf wunderschön kuratierten Ferienhäusern begleitet, die erst vor 10 Jahren erstellt und tadellos präsentiert wurden. Die Cottages, die derzeit als erfolgreiche "The Ty Mawr Collection" ( ... ) firmieren, bieten eine fantastische Möglichkeit, ein Lifestyle-Geschäft zu führen und gleichzeitig die herrliche Umgebung zu genießen. Inmitten einer ca. 17,5 Hektar großen Parklandschaft und angelegten Gärten bietet dieses außergewöhnliche Anwesen eine seltene Gelegenheit, sowohl luxuriöses Wohnen als auch Geschäftspotenzial zu nutzen, und das alles im Herzen des Brecon Beacons National Park.Geschichte Dieses prächtige Herrenhaus wurde im frühen 19. Jahrhundert für Charles Claude Clifton erbaut und verkörpert sowohl die Eleganz der Regency-Gotik als auch die mittelalterliche Geschichte. Es handelt sich um Teile eines Hauses aus dem 14. Jahrhundert, das angeblich von Howel Gam erbaut wurde, und östlich des heutigen Gebäudes sind noch Reste der mittelalterlichen Mauern zu finden. Clifton, ein Freund des renommierten Architekten John Nash, verlieh dem Design ein gotisches Flair. Das Haus verfügt auch über komplizierte Holzschnitzereien auf der Treppe, die vom Historiker und Antiquar Rev. Thomas Price geschaffen wurden. Nach Cliftons Tod im Jahr 1841 ging das Anwesen an namhafte Besitzer über, darunter P.M. Pell, High Sheriff von Lincolnshire, und William de Winton, High Sheriff von Breconshire. Dieses geschichtsträchtige Haus ist seit langem eine Residenz von Rang und Charakter.Lage Llanfrynach ist ein charmantes Dorf in den Ausläufern der Brecon Beacons und bietet malerisches ländliches Leben, nur 3 Meilen von der geschäftigen Marktstadt Brecon entfernt. Die Gegend ist perfekt für Outdoor-Enthusiasten, da der nahe gelegene Monmouthshire und der Brecon Canal malerische Spaziergänge entlang zahlreicher öffentlicher Wanderwege bieten, die sich durch die wunderschöne Landschaft schlängeln. Brecon selbst verfügt über eine breite Palette von Annehmlichkeiten, darunter ein Theater, ein Kino, Museen, Galerien, Supermärkte und unabhängige Geschäfte. Die Stadt ist auch die Heimat des renommierten Christ College, einer der führenden unabhängigen Schulen in Wales, was Llanfrynach zu einem idealen Ort für Familien und Naturliebhaber macht. Für diejenigen, die ein größeres Angebot an Unterhaltungs- und Einkaufsmöglichkeiten suchen, liegt Cardiff etwa eine Autostunde südlich. Es gibt eine gute Straßenanbindung über die A40 und A449 an das Autobahnnetz M4 und nach London.Betreten Sie das Haupthaus Wenn Sie dieses prächtige Haus betreten, sind Sie sofort von der atemberaubenden gerippten Gewölbedecke fasziniert, die sich über die gesamte Tiefe des Flurs erstreckt und mit eleganten Stucksäulen, Kragsteinen und vergoldeten Bossen geschmückt ist. Flankiert wird dieser beeindruckende Eingang von drei wunderschönen Empfangsräumen. Das Wohnzimmer mit seinen tief eingelassenen Bogenfenstern bietet einen hervorragenden Raum für Unterhaltung. An der südwestlichen Ecke befindet sich der Salon mit exquisiten Elementen, darunter tiefliegende Fenstertüren, profilierte, getäfelte Fensterverkleidungen mit Fensterläden, dekorative Sockelleisten und ein Paar wunderschön verzierte gotische Türen. Auf der gegenüberliegenden Seite des Flurs spiegelt das Esszimmer den Charakter des Salons wider und genießt die Mittagssonne durch Fenster im gotischen Stil und französische Türen, ergänzt durch detaillierte Gesimse, eine Deckenrosette und einen Kamin... Der Rest des Erdgeschosses umfasst einen praktischen Schuhraum und ein WC neben der Haupteingangshalle sowie einen prächtigen Innenflur, der zur Küche führt, die über eine Reihe von passenden Einheiten und einem AGA verfügt, sowie einen Arbeits-/Frühstücksraum, die beide einen Blick auf die vordere Parklandschaft bieten. Zu den weiteren Räumen gehören ein Hauswirtschafts- und Heizungsraum, eine Speisekammer, eine integrierte Garage und ein Keller. Die Baugenehmigung und die denkmalgeschützte Baugenehmigung haben die Verkäufer für eine wesentliche Erweiterung eingeholt, um eine zeitgemäße L-förmige Küche und einen Frühstücksbereich zu schaffen (Details auf Anfrage).Erster Stock Die große Treppe führt in den ersten Stock und setzt die gerippte Gewölbedecke mit kompliziertem geschnitztem Maßwerk und Verzierungen fort. Ein kleiner Balkon blickt auf die Haupthalle, während weitere Treppen in die oberen Etagen des ersten Stockwerks führen. Auf dieser Etage befinden sich sechs geräumige Schlafzimmer, jedes charaktervoll mit Merkmalen wie geformten Architraven, Balken und herrlichen Fensterdetails. Das Hauptschlafzimmer verfügt über ein Ankleidezimmer, während zwei der Gästezimmer über eine eigene Dusche oder ein Badezimmer verfügen. Ein Familienbadezimmer dient den restlichen Schlafzimmern. Das Dachgeschoss im zweiten Obergeschoss bietet unendliche Möglichkeiten zur Weiterentwicklung oder zum zusätzlichen Wohnraum.Die Ferienhäuser Die fünf wunderschön präsentierten Ferienhäuser, die als The Ty Mawr Collection bekannt sind, bilden ein äußerst erfolgreiches Ferienvermietungsgeschäft, das von den derzeitigen Eigentümern gegründet wurde. Einkommenszahlen sind auf Anfrage erhältlich. Vier der Ferienhäuser haben eine Baugenehmigung für die Feriennutzung, während eines von ihnen die Erlaubnis hat, als ständiger Wohnsitz genutzt zu werden. Der Zugang zu den Ferienhäusern erfolgt über einen separaten Fahrzeugeingang, der zu einem geräumigen Gemeinschaftsparkplatz führt. Dieses florierende Geschäft bietet eine hervorragende Gelegenheit für ein Lifestyle-Leben inmitten der atemberaubenden Umgebung des Hauptanwesens mit Potenzial für weiteres Wachstum und Einkommen mit der Baugenehmigung für ein weiteres Ferienhaus.Das Gelände, Ty Mawr, befindet sich auf einem ca. 17,5 Hektar großen (noch zu überprüfenden) atemberaubenden Gelände und bietet eine harmonische Mischung aus attraktiver Parklandschaft vor dem Haus und wunderschön angelegten Gärten. Das Anwesen ist von einer Vielzahl alter Bäume und Sträucher umgeben, die die natürliche Schönheit unterstreichen und eine ruhige Umgebung bieten. Die Gärten, ein herausragendes Merkmal dieses außergewöhnlichen Hauses, bieten eine passende Kulisse für die Pracht der Residenz und bieten sowohl Privatsphäre als auch Ruhe. Diese idyllische Umgebung ergänzt den Charme und Charakter von Ty Mawr perfekt und macht es zu einem wirklich besonderen Ort, den man sein Zuhause nennen kann.