FOTO'S WORDEN LADEN ...
Huis en eengezinswoning (Te koop)
Referentie:
EDEN-T100924192
/ 100924192
Referentie:
EDEN-T100924192
Land:
PT
Stad:
Marvao
Categorie:
Residentieel
Type vermelding:
Te koop
Type woning:
Huis en eengezinswoning
Omvang woning:
293 m²
Kamers:
7
Slaapkamers:
5
Badkamers:
2
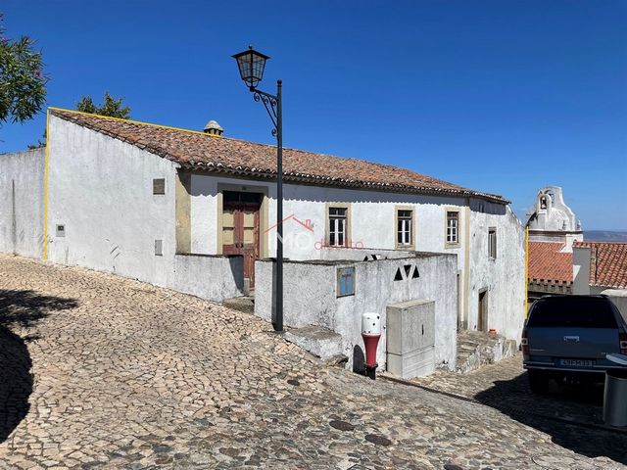
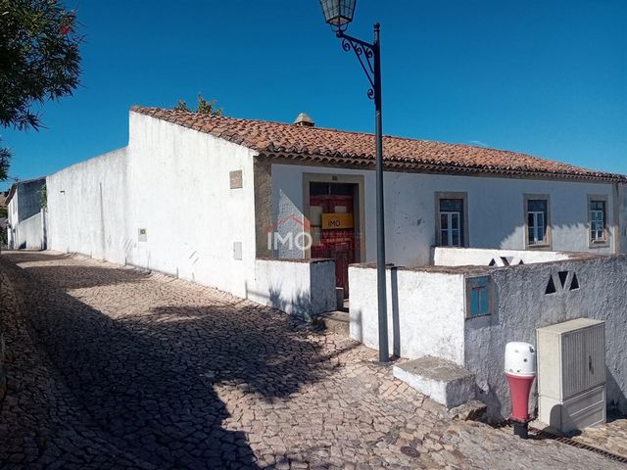
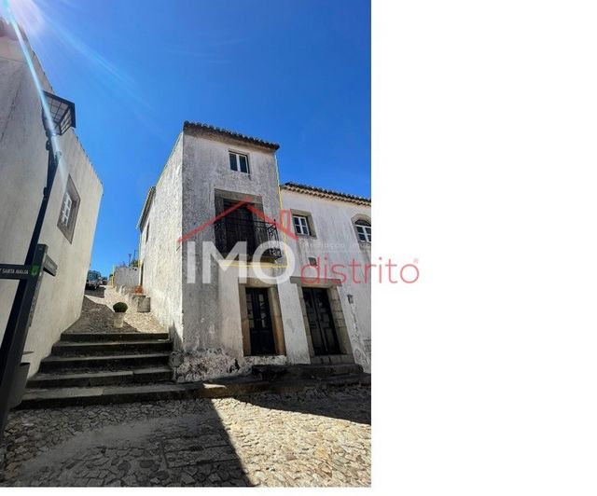

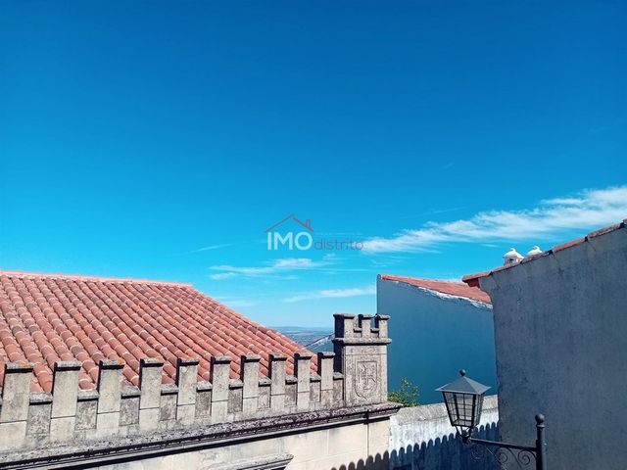
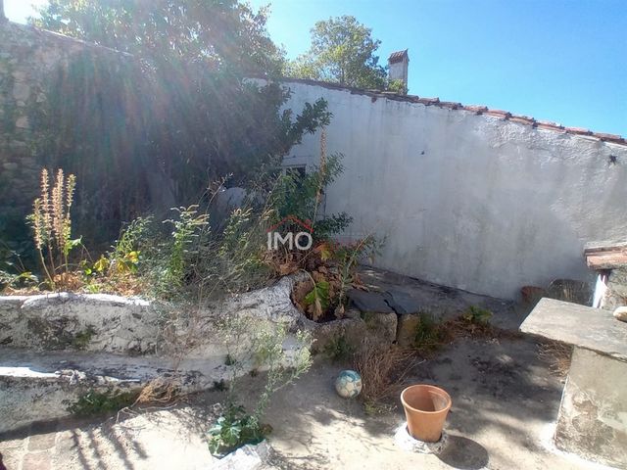
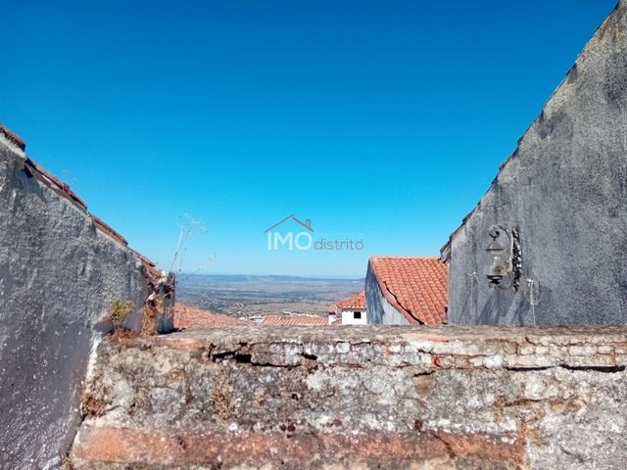
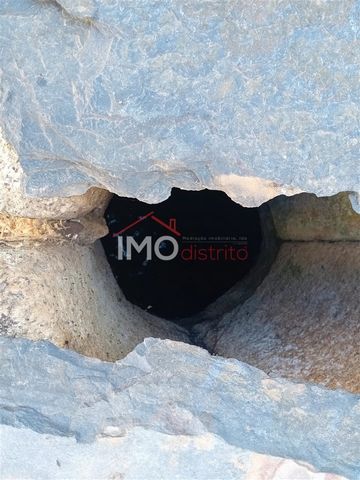
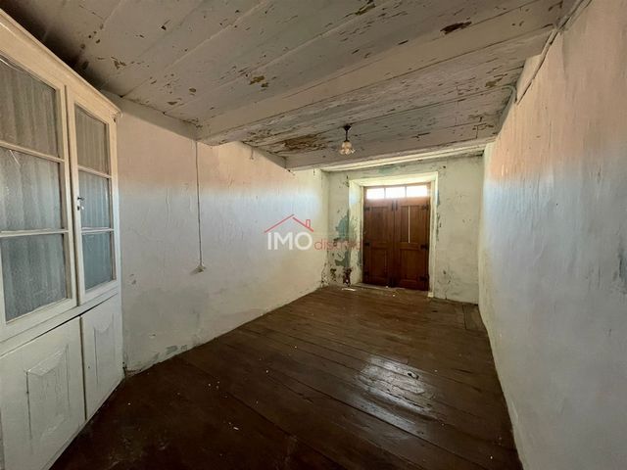

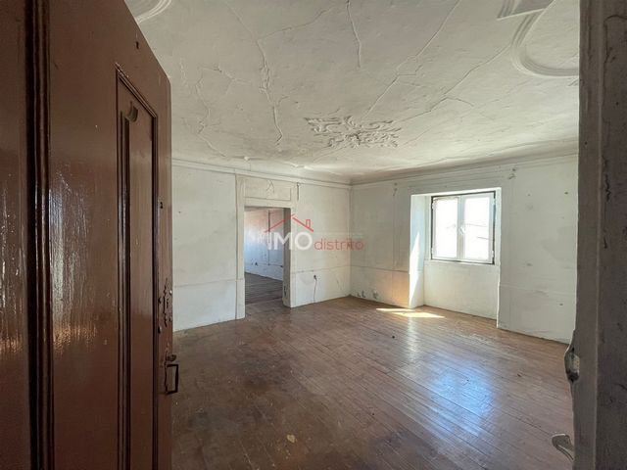

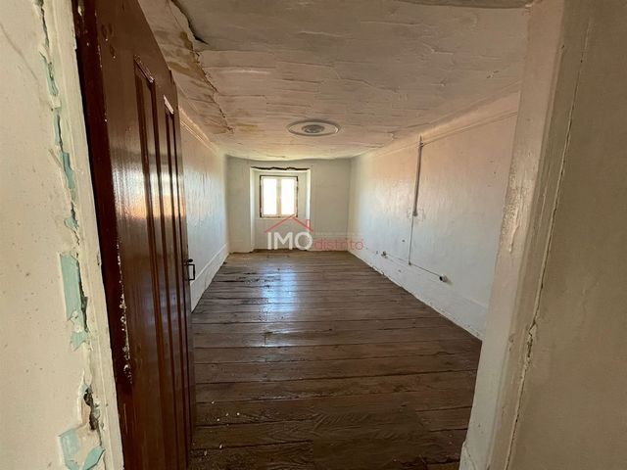
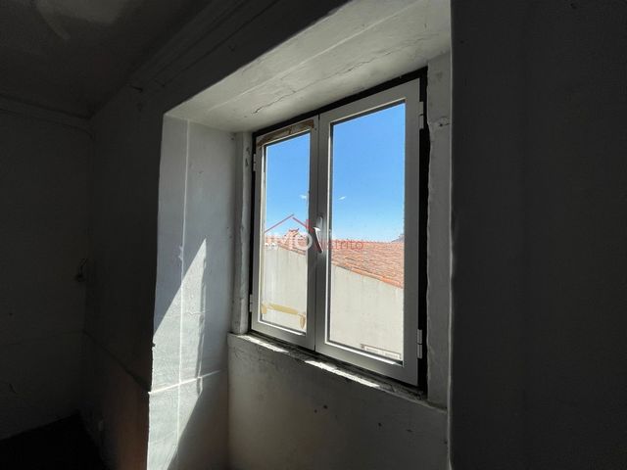
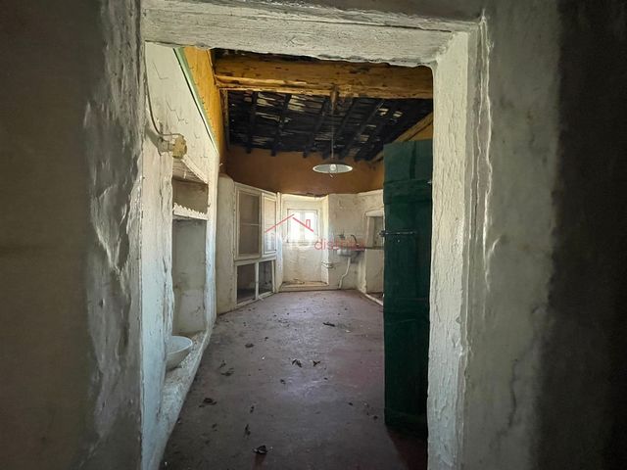
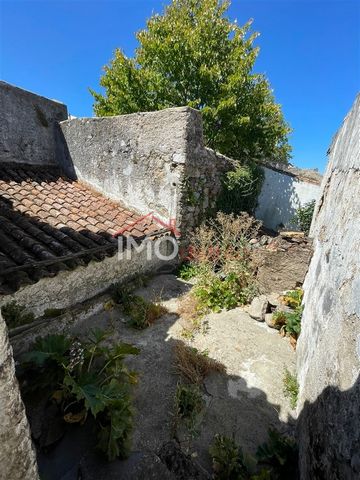
HOUSING AND WAREHOUSES FOR INDUSTRIAL ACTIVITY.
THE HOUSING comprises a dwelling of houses. Whitewashed façade. It has a yard with a well and a house with a terrace. Ground floor, 1st and 2nd floors. Floor. The building was registered on the land registry before 1951. It has a gross construction area of 161.00 m2 and an uncovered area of 81.00 m2.
WAREHOUSES AND INDUSTRIAL ACTIVITY Comprises ground floor and 1st floor used as a bakery. On the ground floor there are four rooms, a corridor and a bread oven, one for kneading, one for storage, one for serving the oven and another for miscellaneous storage. On the first floor there are four rooms and a pantry, one for selling bread, one for an office and one for a bathroom. It has a balcony and terrace, a space that allows for minor landscaping with the elevation of the floor through construction materials with their necessary framing, a condition that gives greater advantage to the exploitation of the unshakeable beauty that is explored to infinity. Building registered in the matrix before 7th August 1951. It has a gross construction area of 132.00 m2 and a total plot area of 100.00 m2.
NOTE: The bakery has a licence and an original plan.
In short, the total gross construction area of the two buildings totals 293.00 m2. This makes it possible to create 2 or 3 independent units, benefiting from the three existing accesses to the public road and/or other applications with a view to investing in the excellent conditions that the space offers and the shortcomings that may exist in this town with its white, flowery houses and its always clean streets.
You can also benefit from on-site parking as the public road prevents car traffic.
Excellent panoramic views and an extraordinary investment. Meer bekijken Minder bekijken GEBÄUDEKOMPLEX IN DEM SEHR NOBLEN UND STETS LOYALEN DORF MARVÃO - ALENTEJO.Der Gebäudekomplex befindet sich innerhalb der Mauern des Dorfes Marvão, Typologie T5, besteht aus:
WOHNUNGEN UND LAGERHALLEN FÜR DIE INDUSTRIELLE TÄTIGKEIT.
DIE WOHNUNG besteht aus einer Wohnung von Häusern. Die Fassade ist weiß getüncht. Es hat einen Hof mit einem Brunnen und ein Haus mit einer Terrasse. Erdgeschoss, erstes und zweites Stockwerk. Stock. Das Gebäude wurde vor 1951 in das Grundbuch eingetragen. Es hat eine Bruttobaufläche von 161,00 m2 und eine ungedeckte Fläche von 81,00 m2.
LAGERHAUS UND INDUSTRIELLE TÄTIGKEIT Besteht aus Erdgeschoss und 1. Im Erdgeschoss befinden sich vier Räume, ein Korridor und ein Brotofen, einer zum Kneten, einer zum Lagern, einer zum Bedienen des Ofens und ein weiterer für verschiedene Lager. Im ersten Stock gibt es vier Räume und eine Speisekammer, einen Raum für den Brotverkauf, einen für ein Büro und einen für ein Bad. Es hat einen Balkon und eine Terrasse, ein Raum, der eine kleine Landschaftsgestaltung mit der Höhe des Bodens durch Baumaterialien mit ihren notwendigen Rahmen, eine Bedingung, die einen größeren Vorteil für die Nutzung der unerschütterlichen Schönheit, die bis ins Unendliche erforscht wird. Das Gebäude wurde vor dem 7. August 1951 in das Grundbuch eingetragen. Es hat eine Bruttobaufläche von 132,00 m2 und eine Gesamtgrundstücksfläche von 100,00 m2.
ANMERKUNG: Die Bäckerei verfügt über eine Lizenz und einen Originalplan.
Kurz gesagt, die gesamte Bruttobaufläche der beiden Gebäude beträgt 293,00 m2. Dies ermöglicht die Schaffung von 2 oder 3 unabhängigen Einheiten, die von den drei vorhandenen Zufahrten zur öffentlichen Straße und/oder anderen Anwendungen profitieren können, um in die ausgezeichneten Bedingungen zu investieren, die der Raum bietet und die Mängel, die in dieser Stadt mit ihren weißen, blumengeschmückten Häusern und ihren stets sauberen Straßen bestehen können.
Sie können auch von den Parkmöglichkeiten vor Ort profitieren, da die öffentliche Straße den Autoverkehr verhindert.
Ausgezeichneter Panoramablick und eine außergewöhnliche Investition. COMPLEJO DE EDIFICIOS EN LA MUY NOBLE Y SIEMPRE LEAL ALDEA DE MARVÃO - ALENTEJO.El complejo de edificios situado dentro de las murallas de la aldea de Marvão, tipología T5, consta de:
VIVIENDAS Y NAVES PARA ACTIVIDAD INDUSTRIAL.
LA VIVIENDA se compone de una vivienda de casas. Fachada encalada. Tiene patio con pozo y casa con terraza. Planta baja, 1ª y 2ª plantas. Piso. El edificio fue inscrito en el registro de la propiedad antes de 1951. Tiene una superficie bruta construida de 161,00 m2 y una superficie descubierta de 81,00 m2.
ALMACENES Y ACTIVIDAD INDUSTRIAL Consta de planta baja y 1ª planta destinada a panadería. En la planta baja hay cuatro habitaciones, un pasillo y un horno de pan, uno para amasar, uno para almacenamiento, uno para servir al horno y otro para almacenamiento diverso. En la primera planta hay cuatro habitaciones y una despensa, una para la venta de pan, otra para despacho y otra para cuarto de baño. Posee balcón y terraza, espacio que permite un menor paisajismo con la elevación del piso a través de materiales de construcción con su encuadramiento necesario, condición que da mayor aprovechamiento a la explotación de la belleza inconmovible que se explora hasta el infinito. Edificio registrado en la matriz antes del 7 de agosto de 1951. Tiene una superficie bruta de construcción de 132,00 m2 y una superficie total de parcela de 100,00 m2.
NOTA: La panadería dispone de licencia y plano original.
En resumen, la superficie bruta total de construcción de los dos edificios asciende a 293,00 m2. Esto permite crear 2 o 3 unidades independientes, beneficiándose de los tres accesos existentes a la vía pública y/u otras aplicaciones con vistas a invertir en las excelentes condiciones que ofrece el espacio y las carencias que puedan existir en esta localidad con sus casas blancas y floridas y sus calles siempre limpias.
También puede beneficiarse de aparcamiento en el mismo lugar ya que la vía pública evita el tráfico de coches.
Excelentes vistas panorámicas y una extraordinaria inversión. COMPLEXE IMMOBILIER DANS LE TRÈS NOBLE ET TOUJOURS LOYAL VILLAGE DE MARVÃO - ALENTEJO.L´ensemble immobilier situé dans l´enceinte du village de Marvão, de typologie T5, se compose de :
DES LOGEMENTS ET DES ENTREPÔTS POUR L´ACTIVITÉ INDUSTRIELLE.
LE LOGEMENT comprend un ensemble de maisons. Façade blanchie à la chaux. Il y a une cour avec un puits et une maison avec une terrasse. Rez-de-chaussée, 1er et 2ème étages. Etage. Le bâtiment a été inscrit au cadastre avant 1951. Sa surface brute de construction est de 161,00 m2 et sa surface non couverte est de 81,00 m2.
ENTREPÔTS ET ACTIVITÉ INDUSTRIELLE Comprend le rez-de-chaussée et le 1er étage utilisé comme boulangerie. Au rez-de-chaussée, quatre pièces, un couloir et un four à pain, une pour le pétrissage, une pour le stockage, une pour le service du four et une autre pour des rangements divers. Au premier étage, quatre pièces et un office, une pour la vente du pain, une pour le bureau et une pour la salle de bains. Il dispose d´un balcon et d´une terrasse, un espace qui permet un aménagement mineur avec l´élévation du sol grâce à des matériaux de construction avec leur encadrement nécessaire, une condition qui donne un plus grand avantage à l´exploitation de la beauté inébranlable qui est explorée à l´infini. Bâtiment enregistré dans la matrice avant le 7 août 1951. Il a une surface brute de construction de 132,00 m2 et une surface totale de terrain de 100,00 m2.
NOTE : La boulangerie dispose d´une licence et d´un plan original.
En résumé, la surface brute de construction totale des deux bâtiments s´élève à 293,00 m2. Cela permet de créer 2 ou 3 unités indépendantes, en bénéficiant des trois accès existants à la voie publique et/ou d´autres applications en vue d´investir dans les excellentes conditions qu´offre l´espace et les lacunes qui peuvent exister dans cette ville aux maisons blanches et fleuries et aux rues toujours propres.
Vous pouvez également bénéficier d´un parking sur place car la voie publique empêche la circulation des voitures.
Excellentes vues panoramiques et investissement extraordinaire. COMPLESSO EDILIZIO NEL NOBILISSIMO E SEMPRE FEDELE VILLAGGIO DI MARVÃO - ALENTEJO.Il complesso edilizio situato all´interno delle mura del villaggio di Marvão, di tipologia T5, è composto da:
ABITAZIONI E CAPANNONI PER ATTIVITÀ INDUSTRIALI.
L´ALLOGGIO comprende un´abitazione di case. Facciata imbiancata. Ha un cortile con pozzo e una casa con terrazza. Piano terra, 1° e 2° piano. Piano. L´edificio è stato registrato al catasto prima del 1951. Ha una superficie costruttiva lorda di 161,00 m2 e una superficie scoperta di 81,00 m2.
MAGAZZINI E ATTIVITÀ INDUSTRIALI Comprende il piano terra e il 1° piano adibito a panificio. Al piano terra si trovano quattro locali, un corridoio e un forno per il pane, uno per l´impasto, uno per il deposito, uno per il servizio del forno e un altro per il deposito vario. Al primo piano ci sono quattro stanze e una dispensa, una per la vendita del pane, una per l´ufficio e una per il bagno. Dispone di un balcone e di una terrazza, uno spazio che consente di realizzare piccoli interventi paesaggistici con l´elevazione del piano attraverso i materiali da costruzione con la loro necessaria intelaiatura, una condizione che avvantaggia maggiormente lo sfruttamento dell´incrollabile bellezza che si esplora all´infinito. Edificio registrato nella matrice prima del 7 agosto 1951. Ha una superficie lorda di costruzione di 132,00 m2 e una superficie totale del lotto di 100,00 m2.
NOTA: Il panificio ha una licenza e una planimetria originale.
In breve, la superficie totale lorda di costruzione dei due edifici ammonta a 293,00 m2 . Ciò rende possibile la creazione di 2 o 3 unità indipendenti, beneficiando dei tre accessi esistenti alla strada pubblica e/o di altre applicazioni al fine di investire nelle eccellenti condizioni che lo spazio offre e nelle carenze che possono esistere in questa città con le sue case bianche e fiorite e le sue strade sempre pulite.
È inoltre possibile beneficiare di un parcheggio in loco, poiché la strada pubblica impedisce il traffico automobilistico.
Ottime viste panoramiche e un investimento straordinario. CONJUNTO EDIFICADO NA MUI NOBRE E SEMPRE LEAL VILA DE MARVÃO - ALENTEJO.
O conjunto edificado localizado dentro das muralhas na Vila de Marvão, tipologia T5 é composto por:
HABITAÇÃO E ARMAZÉNS A ATIVIDADE INDUSTRIAL.
A HABITAÇÃO é composta por uma morada de casas com várias divisões e casa de banho. Fachada caiada. Tem quintal com poço e casarão com terraço. Tem r/chão, 1º e 2º. Andar. Prédio inscrito na matriz antes de 1951. Tem a área bruta de construção de 161,00 m2 e a área descoberta de 81,00 m2.
OS ARMAZÉNS E ATIVIDADE INDUSTRIAL compõe-se por r/chão e 1º andar que se destinam a padaria. No r/chão tem quatro divisões, corredor e forno de cozer pão, sendo uma para amassaria, uma para arrecadação, uma para servidão de forno e outra para arrecadação diversa. No 1º andar tem quatro divisões e despensa que se destinam uma para venda de pão, uma para escritório e uma para casa de banho. Tem varanda e terraço, espaço que permite pequenos arranjos paisagísticos com a elevação do piso através de materiais construtivos com o seu necessário enquadramento, condição que proporciona maior vantagem à exploração da beleza inabalável que se explana até ao infinito. Prédio inscrito na matriz em data anterior a 07 de agosto de 1951. Tem a área bruta de construção de 132,00 m2 e a área total do terreno de 100,00 m2.
NOTA: A padaria tem alvará e planta original.
Em suma, a área bruta total de construção dos dois prédios totaliza 293,00 m2. Condição que permite criar 2 ou 3 frações independentes entre si, beneficiando dos três acessos existentes à via pública e/ou outras aplicações com vista ao investimento nas excelentes condições que o espaço dispõe e às carências que eventualmente possam existir nesta vila com o seu casario branco e florido nas suas ruas sempre limpas.
Também pode beneficiar de estacionamento IN LOCO uma vez que a travessa pública impede a circulação automóvel.
Excelentes vistas panorâmicas e extraordinário investimento. BUILDING COMPLEX IN THE VERY NOBLE AND ALWAYS LOYAL VILLAGE OF MARVÃO - ALENTEJO.The building complex located within the walls of the village of Marvão, typology T5, consists of:
HOUSING AND WAREHOUSES FOR INDUSTRIAL ACTIVITY.
THE HOUSING comprises a dwelling of houses. Whitewashed façade. It has a yard with a well and a house with a terrace. Ground floor, 1st and 2nd floors. Floor. The building was registered on the land registry before 1951. It has a gross construction area of 161.00 m2 and an uncovered area of 81.00 m2.
WAREHOUSES AND INDUSTRIAL ACTIVITY Comprises ground floor and 1st floor used as a bakery. On the ground floor there are four rooms, a corridor and a bread oven, one for kneading, one for storage, one for serving the oven and another for miscellaneous storage. On the first floor there are four rooms and a pantry, one for selling bread, one for an office and one for a bathroom. It has a balcony and terrace, a space that allows for minor landscaping with the elevation of the floor through construction materials with their necessary framing, a condition that gives greater advantage to the exploitation of the unshakeable beauty that is explored to infinity. Building registered in the matrix before 7th August 1951. It has a gross construction area of 132.00 m2 and a total plot area of 100.00 m2.
NOTE: The bakery has a licence and an original plan.
In short, the total gross construction area of the two buildings totals 293.00 m2. This makes it possible to create 2 or 3 independent units, benefiting from the three existing accesses to the public road and/or other applications with a view to investing in the excellent conditions that the space offers and the shortcomings that may exist in this town with its white, flowery houses and its always clean streets.
You can also benefit from on-site parking as the public road prevents car traffic.
Excellent panoramic views and an extraordinary investment.