EUR 1.497.576
2 k
5 slk
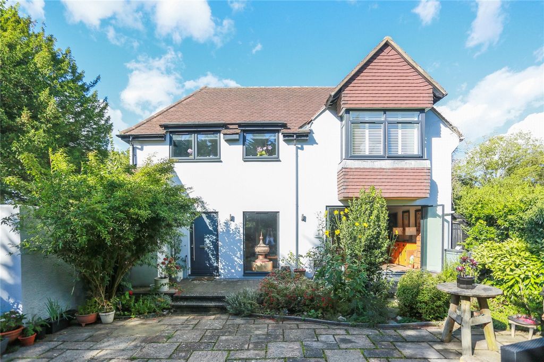
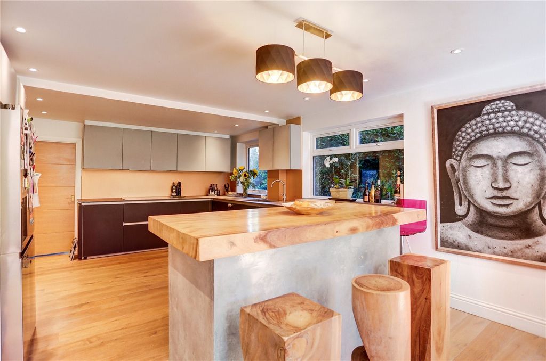
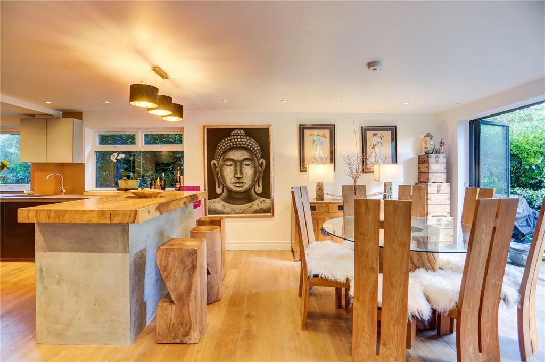
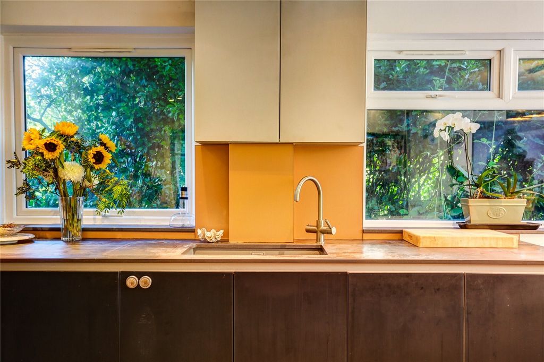
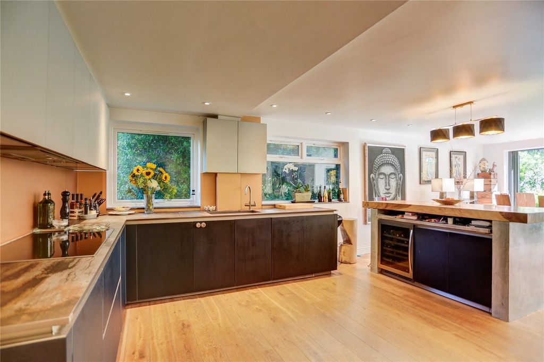
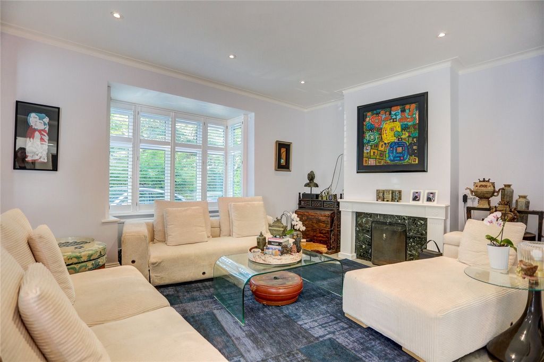
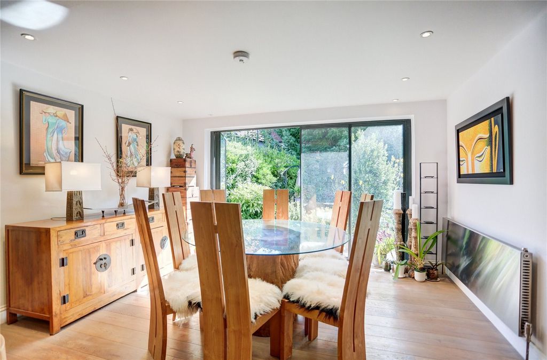
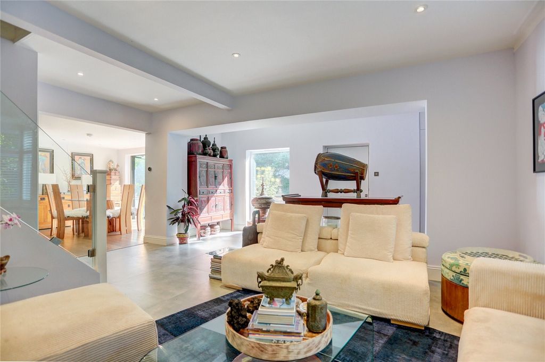
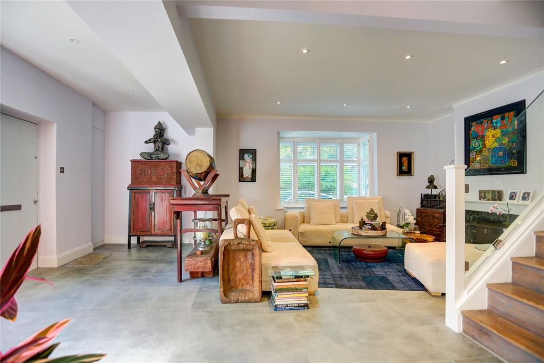
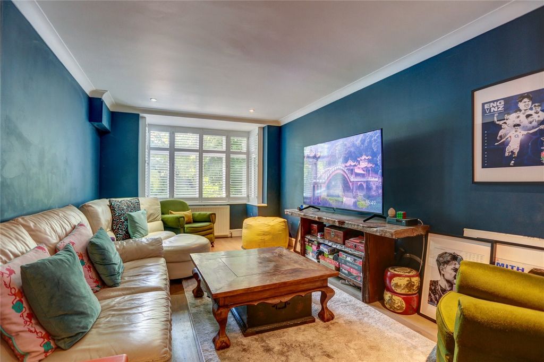
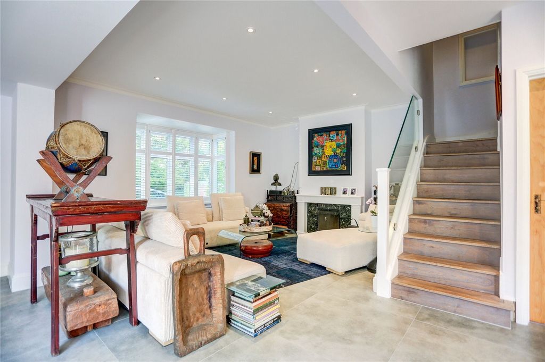
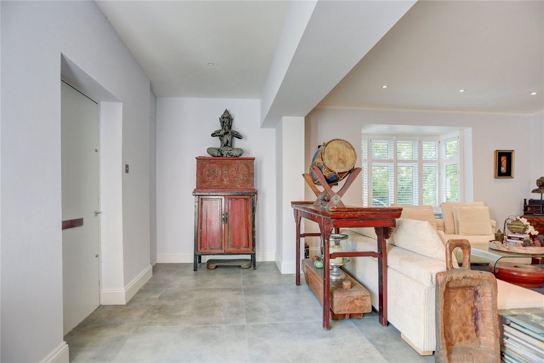
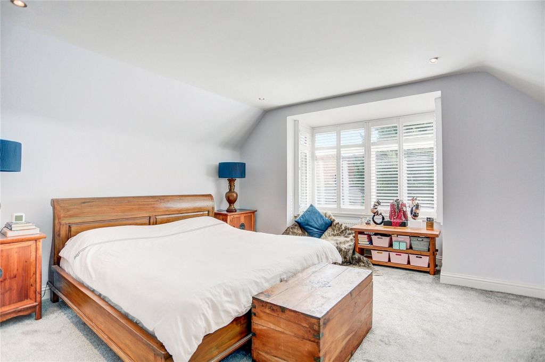
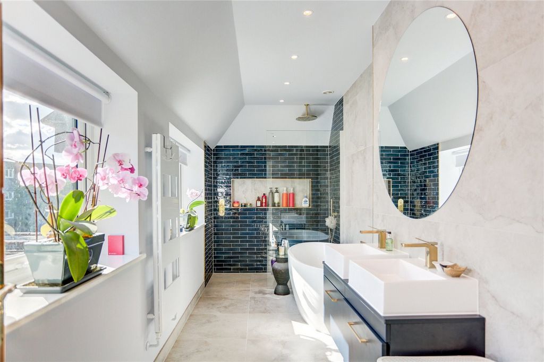
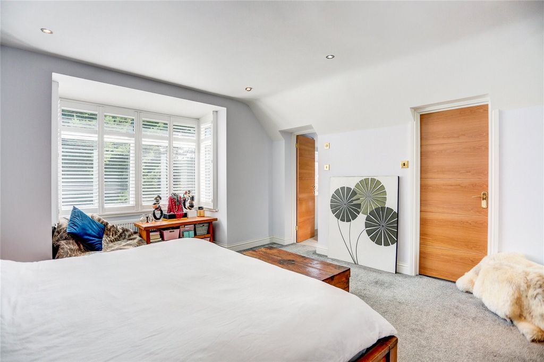
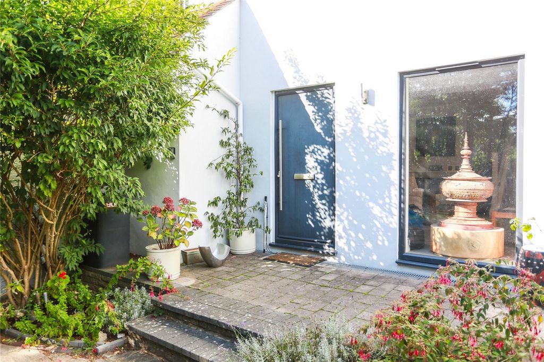

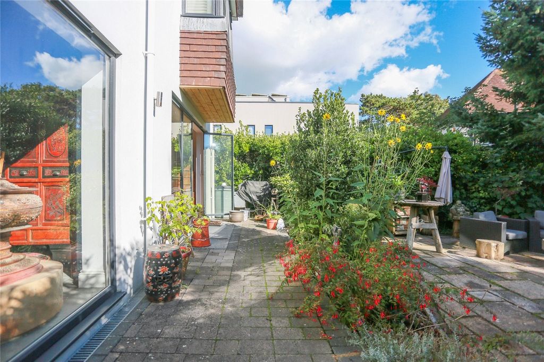
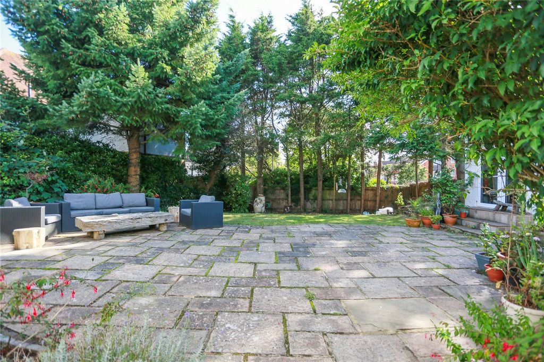
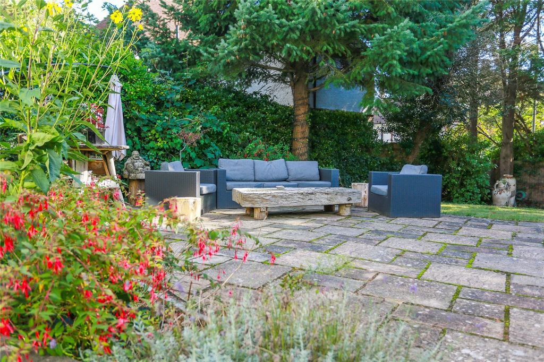
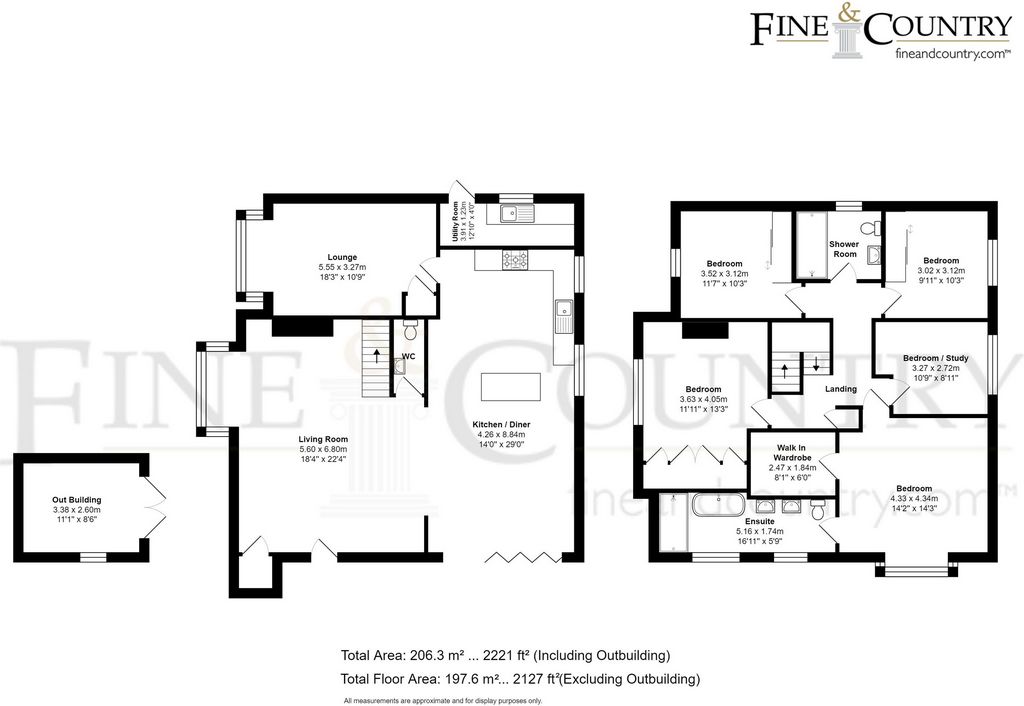
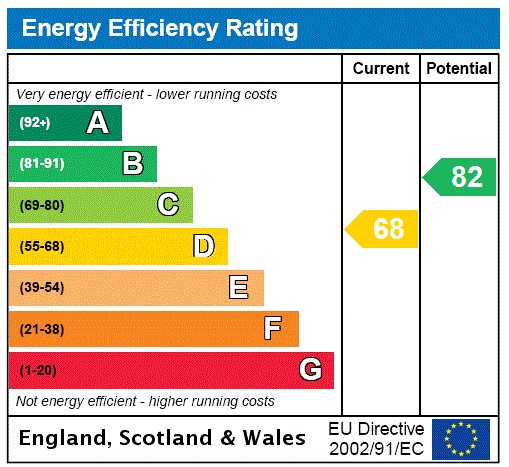
Upon entering, you are welcomed into a modern open-plan living space, where a chic wood and glass balustrade leads to the first floor, with a large reception room tucked off to one side. The adjoining dining and kitchen area is a harmonious blend of terracotta and neutral tones. Dark wood cabinetry sits beneath polished wooden worktops, complemented by stone cabinetry above. The striking central island, with its luxurious wooden surface and polished concrete finish, provides a contemporary touch and serves as the perfect spot for your morning coffee. This delightful space offers a seamless connection to the garden through bi-fold doors.
The ground floor is completed by a useful utility room and a cloakroom, while a separate snug provides a perfect retreat for teenagers or those seeking a quiet escape from the main living areas.
From the spacious landing, you can access five generously sized bedrooms and a family shower room. The impressive primary suite features a dressing room and an en-suite with dual sinks, a freestanding bath, and a walk-in shower. The smallest of the five bedrooms could also serve as a study or guest room, while the remaining bedrooms all offer ample space and built-in wardrobes.
The good sized south facing garden is bordered by mature fir trees, ensuring year-round privacy. The garden’s mature borders and lawn offer ample space for outdoor furniture, making it ideal for alfresco dining.Sitting near to the green open spaces of Hove Park there is an abundance of outdoor facilities close at hand ranging from tennis courts, children's playground and bowling green to a café, picnic area and working model railway. A Waitrose superstore and Tesco Metro are within walking distance as well as the shops and amenities of Seven Dials, Church Road and Goldstone Villas all being easily accessible. Hove’s famous seafront is just past Church Road and is the perfect place to spend those summer afternoons. Preston Park and Hove Station offer convenient mainline links for commuters. Local schools include Lancing College Preparatory, Cottesmore St Marys Catholic Primary School and Hove Park School, Brighton and Hove High School and BHASVIC Sixth Form Centre, along with the recently opened Bilingual Primary School.
Shirley Drive is in parking zone P (Comes with off street parking).
The council tax band is G.
EPC rating – D
Broadband & Mobile Phone Coverage – Prospective buyers should check the Ofcom Checker website Planning Permissions – Please check the local authority website for any planning permissions that may affect this property or properties close by.
Features:
- Garden Meer bekijken Minder bekijken Shirley Drive offers an especially pleasant approach, with a substantial 1930s home set back from the road, neatly positioned behind a driveway. The property briefly comprises a spacious open-plan living, dining, and kitchen area, a separate utility room, and a cosy lounge on the ground floor. To the rear, the home benefits from a south-facing garden with an additional outbuilding. On the first floor, there are five bedrooms, making this the ideal family home.
Upon entering, you are welcomed into a modern open-plan living space, where a chic wood and glass balustrade leads to the first floor, with a large reception room tucked off to one side. The adjoining dining and kitchen area is a harmonious blend of terracotta and neutral tones. Dark wood cabinetry sits beneath polished wooden worktops, complemented by stone cabinetry above. The striking central island, with its luxurious wooden surface and polished concrete finish, provides a contemporary touch and serves as the perfect spot for your morning coffee. This delightful space offers a seamless connection to the garden through bi-fold doors.
The ground floor is completed by a useful utility room and a cloakroom, while a separate snug provides a perfect retreat for teenagers or those seeking a quiet escape from the main living areas.
From the spacious landing, you can access five generously sized bedrooms and a family shower room. The impressive primary suite features a dressing room and an en-suite with dual sinks, a freestanding bath, and a walk-in shower. The smallest of the five bedrooms could also serve as a study or guest room, while the remaining bedrooms all offer ample space and built-in wardrobes.
The good sized south facing garden is bordered by mature fir trees, ensuring year-round privacy. The garden’s mature borders and lawn offer ample space for outdoor furniture, making it ideal for alfresco dining.Sitting near to the green open spaces of Hove Park there is an abundance of outdoor facilities close at hand ranging from tennis courts, children's playground and bowling green to a café, picnic area and working model railway. A Waitrose superstore and Tesco Metro are within walking distance as well as the shops and amenities of Seven Dials, Church Road and Goldstone Villas all being easily accessible. Hove’s famous seafront is just past Church Road and is the perfect place to spend those summer afternoons. Preston Park and Hove Station offer convenient mainline links for commuters. Local schools include Lancing College Preparatory, Cottesmore St Marys Catholic Primary School and Hove Park School, Brighton and Hove High School and BHASVIC Sixth Form Centre, along with the recently opened Bilingual Primary School.
Shirley Drive is in parking zone P (Comes with off street parking).
The council tax band is G.
EPC rating – D
Broadband & Mobile Phone Coverage – Prospective buyers should check the Ofcom Checker website Planning Permissions – Please check the local authority website for any planning permissions that may affect this property or properties close by.
Features:
- Garden