EUR 142.500
5 slk
204 m²








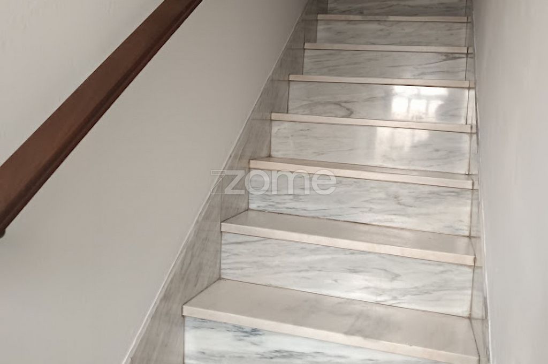




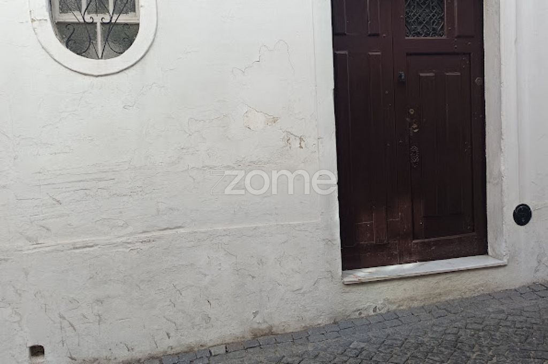





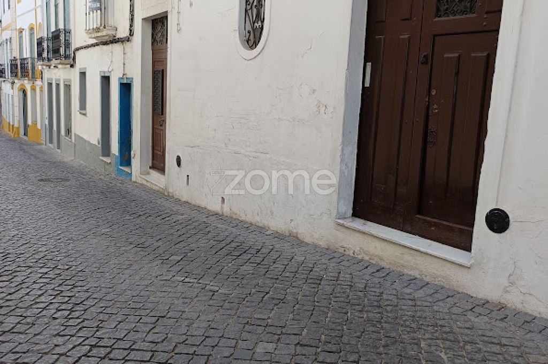


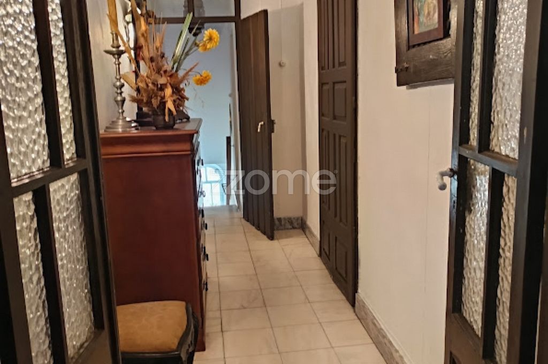
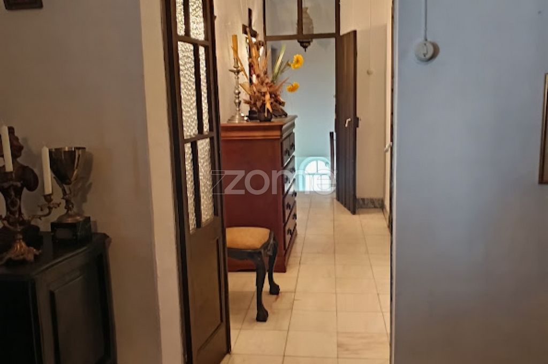



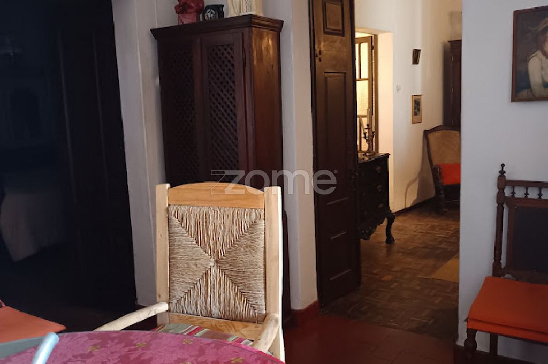


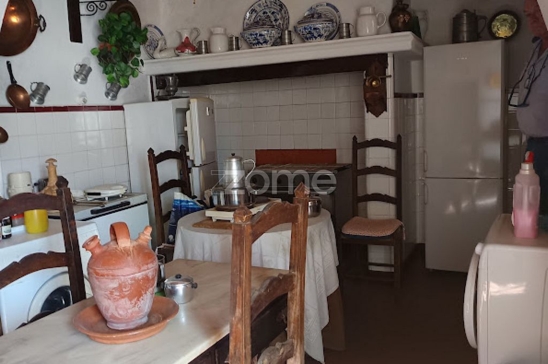
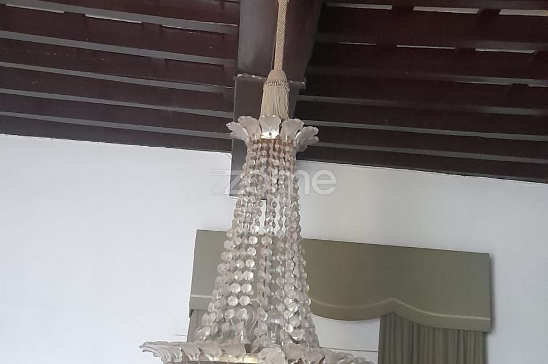





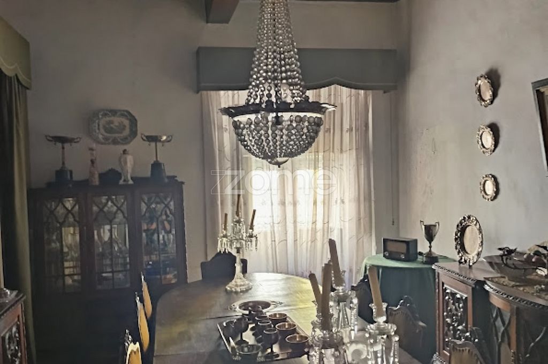






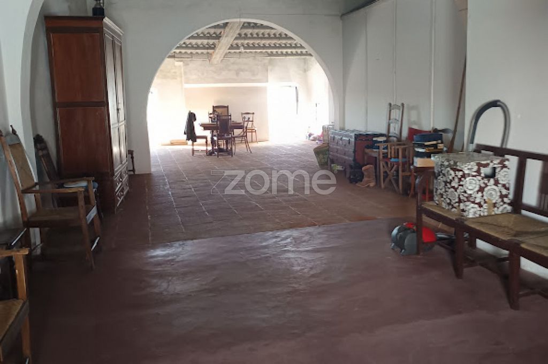
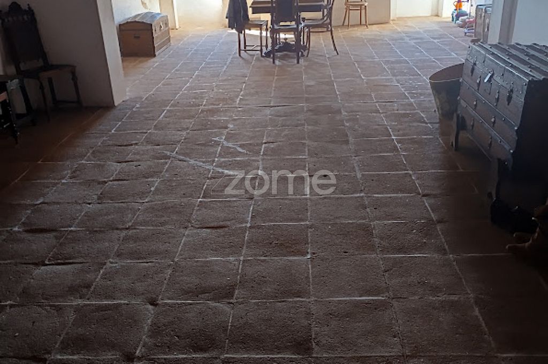


















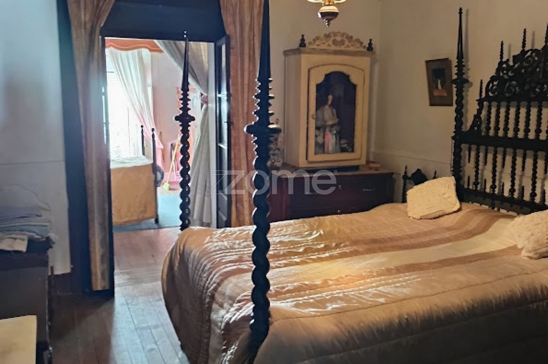
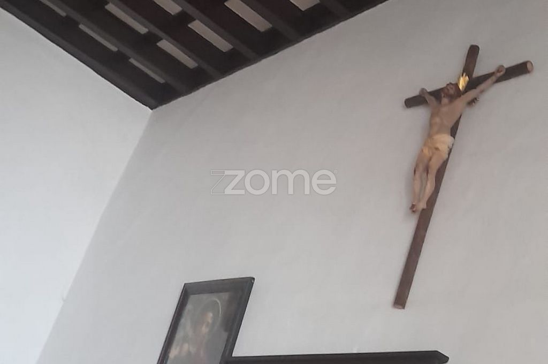








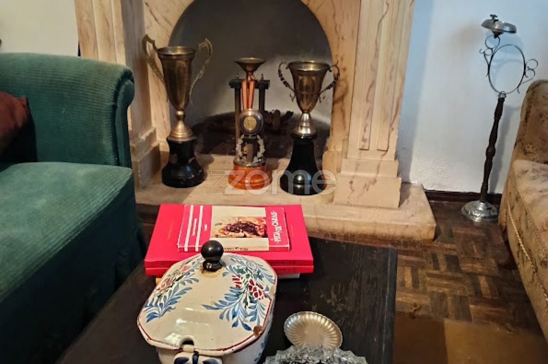
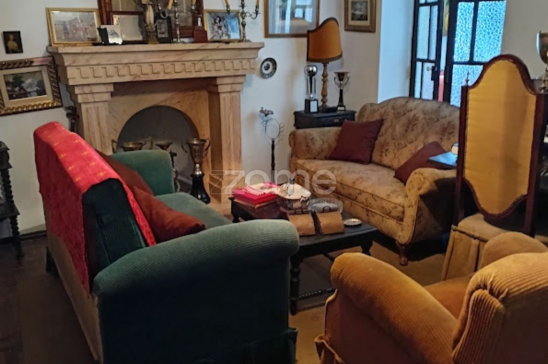
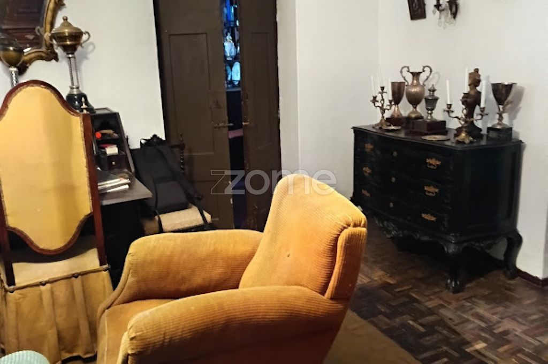
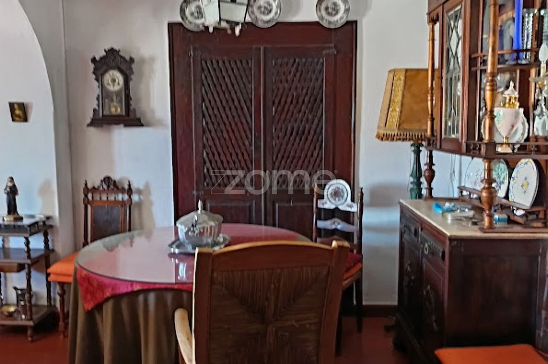
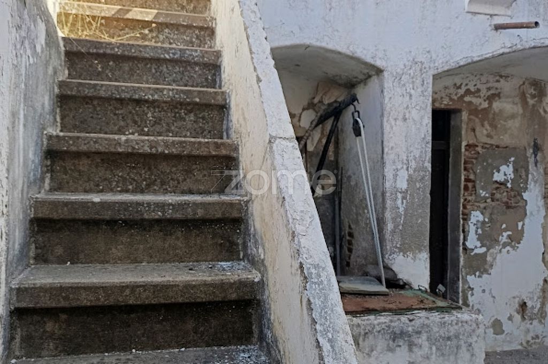

















This Imposing Manor House, located in the Historic Center in Campo Maior, on Rua 1º de Maio, combines imposing architecture with a rich history and a strategic location.
Consisting of two buildings with residential use, this property offers a wide range of possibilities of use, ideal both for own residence and for investment projects, such as rural tourism or local accommodation.
Spread over three floors, the Main Villa stands out for its quality finishes and elegant architectural details.
The ground floor of this property offers a functional and well-organized layout. Upon entering, there is an entrance hall, which leads to a central hallway. From there, you access a spacious living room with a fireplace, providing a cozy environment for family life.
In addition, there is an office, perfect for working or studying from home, ensuring a private and quiet space.
A storage room with direct access to the backyard facilitates the storage of various objects. In the backyard, there is a second additional storage room, as well as an artesian well, which can be an excellent source of water for irrigation or other uses.
On the 1st floor, the organization revolves around a central corridor that facilitates access to all rooms. The fully equipped kitchen with pantry has direct access to the backyard, providing a practical connection between indoor and outdoor spaces.
The floor has three large rooms, all with wooden beams ceilings with a square design, creating a striking and welcoming aesthetic effect. One of these rooms includes an imposing fireplace, carved in marble, which in addition to offering warmth, adds a touch of sophistication and elegance to the environment.
This floor combines luxury and functionality, ideal for those looking for large and well-decorated spaces for leisure and socializing.
On the floor there are three bedrooms, one of which is a suite. All rooms stand out for their ceilings with wooden beams in square design, providing a touch of refinement and distinction. The suite, equipped with an en-suite bathroom, ensures additional comfort and increased privacy, complementing the elegant and welcoming atmosphere of the villa. These architectural details enhance the sophisticated and welcoming character of the entire house.
On the 2nd floor this floor consists of three bedrooms and a large living room, with privileged views one over the village and the other over the fields that surround the house, providing a harmonious connection with nature.
The Secondary House offers a more discreet atmosphere, but equally welcoming. On the ground floor, it has three rooms, including a large living room, a bedroom and a bathroom. The villa is in excellent condition, standing out for its schist floor, which adds a touch of rustic charm, complementing the cozy and traditional atmosphere of this space.
The villa includes all the stuffing, fully furnished and equipped means all furniture, appliances and décor items.
The villa benefits from a central location, close to services, commerce and transport, making it an excellent option for those looking to live in a quiet residential area, but with easy access to amenities.
The panoramic views over the Mother Church, as well as the proximity of Campo Maior Castle, offer a truly enchanting setting.
Campo Maior Castle, perched atop the Santa Vitória hill, is a historic structure that has played a crucial role in the region's defense over the centuries. Its towers allow a privileged view over the neighboring cities of Badajoz and Elvas, making it a point of tourist and cultural interest. In addition to its historical and architectural richness, the villa is located in an area with great growth potential.
The proximity to the city of Badajoz and the improvements in the region's Logistics and Railway Infrastructure further increase the value of this property.
The motorway to Lisbon and Madrid provide excellent connectivity, favouring trade, tourism and local economic development.
3 reasons to buy with Zome
+ accompaniment
With a unique preparation and experience in the real estate market, Zome consultants put all their dedication into giving you the best support, guiding you with the utmost confidence, in the right direction of your needs and ambitions.
From now on, we will create a close relationship and listen carefully to your expectations, because our priority is your happiness! Because it is important that you feel that you are accompanied, and that we are always with you.
+ simple
Zome consultants have a unique training in the market, anchored in the sharing of practical experience between professionals and strengthened by the knowledge of applied neuroscience that allows them to simplify and make their real estate experience more effective.
Leave behind bureaucratic nightmares because at Zome you will find the full support of an experienced and multidisciplinary team that gives you practical support in all fundamental aspects, so that your real estate experience exceeds expectations.
+ happy
Our greatest value is to deliver happiness to you!
Free yourself from worries and gain the quality time you need to dedicate yourself to what makes you happiest.
We act every day to bring more value to your life with the reliable advice you need so that together we can achieve the best results.
With Zome you will never be lost or unaccompanied and you will find something that is priceless: your maximum tranquility!
This is how you will feel throughout the experience: Peaceful, safe, comfortable and... HAPPY!
Notes:
1. If you are a real estate consultant, this property is available for business sharing. Do not hesitate to present to your buyer customers and talk to us to schedule your visit.
2. For easier identification of this property, please refer to the respective ZMPT ID or the respective agent who sent you the suggestion. Meer bekijken Minder bekijken Identificação do imóvel: ZMPT570457
Esta Imponente Moradia Senhorial, localizada no Centro Histórico em Campo Maior, na Rua 1º de Maio, combina arquitetura imponente com uma história rica e uma localização estratégica.
Composta por dois prédios com afetação habitacional, este imóvel oferece uma vasta gama de possibilidades de utilização, ideal tanto para residência própria como para projetos de investimento, como turismo rural ou alojamento local.
Distribuída por três pisos, a Moradia Principal destaca-se pelos seus acabamentos de qualidade e detalhes arquitetónicos elegantes.
O rés do chão desta propriedade oferece um layout funcional e bem organizado. Ao entrar, encontra-se um hall de entrada, que conduz a um corredor central. A partir deste, acede-se a uma sala espaçosa com lareira, proporcionando um ambiente acolhedor para convívio familiar.
Além disso, há um escritório, perfeito para trabalhar ou estudar em casa, garantindo um espaço privado e tranquilo.
Uma arrecadação com acesso direto ao quintal facilita o armazenamento de objetos diversos. No quintal, encontra-se uma segunda arrecadação adicional, bem como um poço artesiano, que pode ser uma excelente fonte de água para rega ou outras utilizações.
No 1º piso, a organização gira em torno de um corredor central que facilita o acesso a todas as divisões. A cozinha com despensa, totalmente equipada, conta com acesso direto ao quintal, proporcionando uma ligação prática entre os espaços internos e externos.
O piso dispõe de três amplas salas, todas com tetos de barrotes de madeira com um design em quadrado, criando um efeito estético marcante e acolhedor. Uma dessas salas inclui uma lareira imponente, esculpida em mármore, que além de oferecer calor, adiciona um toque de sofisticação e elegância ao ambiente.
Este piso combina luxo e funcionalidade, ideal para quem procura espaços amplos e bem decorados para lazer e convívio.
No piso conta com três quartos, sendo um deles uma suíte. Todos os quartos destacam-se pelos tetos com barrotes de madeira em design quadrado, proporcionando um toque de requinte e distinção. A suíte, equipada com uma casa de banho privativa, garante conforto adicional e maior privacidade, complementando o ambiente elegante e acolhedor da moradia. Esses detalhes arquitetónicos realçam o caráter sofisticado e acolhedor de toda a casa.
No 2º Piso este andar é composto por três quartos e uma sala ampla, com vistas privilegiadas uma sobre a Vila e outra sobre os campos que rodeiam a casa, proporcionando uma ligação harmoniosa com a natureza.
A Moradia Secundária oferece um ambiente mais discreto, mas igualmente acolhedor. No piso térreo, conta com três divisões, incluindo uma ampla sala, um quarto e uma casa de banho. A moradia encontra-se em excelente estado de conservação, destacando-se pelo seu piso em xisto, que acrescenta um toque de charme rústico, complementando o ambiente acolhedor e tradicional deste espaço.
A moradia inclui todo o recheio, totalmente mobilada e equipada significa todos os móveis, eletrodomésticos e itens de decoração.
A moradia beneficia de uma localização central, próxima de serviços, comércio e transportes, tornando-a uma excelente opção para quem procura viver numa zona residencial tranquila, mas com fácil acesso a comodidades.
As vistas panorâmicas sobre a Igreja Matriz, bem como a proximidade do Castelo de Campo Maior, oferecem um cenário verdadeiramente encantador.
O Castelo de Campo Maior, situado no topo do outeiro de Santa Vitória, é uma estrutura histórica que desempenhou um papel crucial na defesa da região ao longo dos séculos. As suas torres permitem uma vista privilegiada sobre as cidades vizinhas de Badajoz e Elvas, tornando-se num ponto de interesse turístico e cultural. Além da sua riqueza histórica e arquitetónica, a moradia situa-se numa área com grande potencial de crescimento.
A proximidade à cidade de Badajoz e as melhorias na Infraestrutura Logística e Ferroviária da região aumentam ainda mais o valor deste imóvel.
A autoestrada para Lisboa e Madrid proporcionam excelente conectividade, favorecendo o comércio, o turismo e o desenvolvimento económico local.
3 razões para comprar com a Zome
+ acompanhamento
Com uma preparação e experiência única no mercado imobiliário, os consultores Zome põem toda a sua dedicação em dar-lhe o melhor acompanhamento, orientando-o com a máxima confiança, na direção certa das suas necessidades e ambições.
Daqui para a frente, vamos criar uma relação próxima e escutar com atenção as suas expectativas, porque a nossa prioridade é a sua felicidade! Porque é importante que sinta que está acompanhado, e que estamos consigo sempre.
+ simples
Os consultores Zome têm uma formação única no mercado, ancorada na partilha de experiência prática entre profissionais e fortalecida pelo conhecimento de neurociência aplicada que lhes permite simplificar e tornar mais eficaz a sua experiência imobiliária.
Deixe para trás os pesadelos burocráticos porque na Zome encontra o apoio total de uma equipa experiente e multidisciplinar que lhe dá suporte prático em todos os aspetos fundamentais, para que a sua experiência imobiliária supere as expectativas.
+ feliz
O nosso maior valor é entregar-lhe felicidade!
Liberte-se de preocupações e ganhe o tempo de qualidade que necessita para se dedicar ao que lhe faz mais feliz.
Agimos diariamente para trazer mais valor à sua vida com o aconselhamento fiável de que precisa para, juntos, conseguirmos atingir os melhores resultados.
Com a Zome nunca vai estar perdido ou desacompanhado e encontrará algo que não tem preço: a sua máxima tranquilidade!
É assim que se vai sentir ao longo de toda a experiência: Tranquilo, seguro, confortável e... FELIZ!
Notas:
1. Caso seja um consultor imobiliário, este imóvel está disponível para partilha de negócio. Não hesite em apresentar aos seus clientes compradores e fale connosco para agendar a sua visita.
2. Para maior facilidade na identificação deste imóvel, por favor, refira o respetivo ID ZMPT ou o respetivo agente que lhe tenha enviado a sugestão. Property ID: ZMPT570457
This Imposing Manor House, located in the Historic Center in Campo Maior, on Rua 1º de Maio, combines imposing architecture with a rich history and a strategic location.
Consisting of two buildings with residential use, this property offers a wide range of possibilities of use, ideal both for own residence and for investment projects, such as rural tourism or local accommodation.
Spread over three floors, the Main Villa stands out for its quality finishes and elegant architectural details.
The ground floor of this property offers a functional and well-organized layout. Upon entering, there is an entrance hall, which leads to a central hallway. From there, you access a spacious living room with a fireplace, providing a cozy environment for family life.
In addition, there is an office, perfect for working or studying from home, ensuring a private and quiet space.
A storage room with direct access to the backyard facilitates the storage of various objects. In the backyard, there is a second additional storage room, as well as an artesian well, which can be an excellent source of water for irrigation or other uses.
On the 1st floor, the organization revolves around a central corridor that facilitates access to all rooms. The fully equipped kitchen with pantry has direct access to the backyard, providing a practical connection between indoor and outdoor spaces.
The floor has three large rooms, all with wooden beams ceilings with a square design, creating a striking and welcoming aesthetic effect. One of these rooms includes an imposing fireplace, carved in marble, which in addition to offering warmth, adds a touch of sophistication and elegance to the environment.
This floor combines luxury and functionality, ideal for those looking for large and well-decorated spaces for leisure and socializing.
On the floor there are three bedrooms, one of which is a suite. All rooms stand out for their ceilings with wooden beams in square design, providing a touch of refinement and distinction. The suite, equipped with an en-suite bathroom, ensures additional comfort and increased privacy, complementing the elegant and welcoming atmosphere of the villa. These architectural details enhance the sophisticated and welcoming character of the entire house.
On the 2nd floor this floor consists of three bedrooms and a large living room, with privileged views one over the village and the other over the fields that surround the house, providing a harmonious connection with nature.
The Secondary House offers a more discreet atmosphere, but equally welcoming. On the ground floor, it has three rooms, including a large living room, a bedroom and a bathroom. The villa is in excellent condition, standing out for its schist floor, which adds a touch of rustic charm, complementing the cozy and traditional atmosphere of this space.
The villa includes all the stuffing, fully furnished and equipped means all furniture, appliances and décor items.
The villa benefits from a central location, close to services, commerce and transport, making it an excellent option for those looking to live in a quiet residential area, but with easy access to amenities.
The panoramic views over the Mother Church, as well as the proximity of Campo Maior Castle, offer a truly enchanting setting.
Campo Maior Castle, perched atop the Santa Vitória hill, is a historic structure that has played a crucial role in the region's defense over the centuries. Its towers allow a privileged view over the neighboring cities of Badajoz and Elvas, making it a point of tourist and cultural interest. In addition to its historical and architectural richness, the villa is located in an area with great growth potential.
The proximity to the city of Badajoz and the improvements in the region's Logistics and Railway Infrastructure further increase the value of this property.
The motorway to Lisbon and Madrid provide excellent connectivity, favouring trade, tourism and local economic development.
3 reasons to buy with Zome
+ accompaniment
With a unique preparation and experience in the real estate market, Zome consultants put all their dedication into giving you the best support, guiding you with the utmost confidence, in the right direction of your needs and ambitions.
From now on, we will create a close relationship and listen carefully to your expectations, because our priority is your happiness! Because it is important that you feel that you are accompanied, and that we are always with you.
+ simple
Zome consultants have a unique training in the market, anchored in the sharing of practical experience between professionals and strengthened by the knowledge of applied neuroscience that allows them to simplify and make their real estate experience more effective.
Leave behind bureaucratic nightmares because at Zome you will find the full support of an experienced and multidisciplinary team that gives you practical support in all fundamental aspects, so that your real estate experience exceeds expectations.
+ happy
Our greatest value is to deliver happiness to you!
Free yourself from worries and gain the quality time you need to dedicate yourself to what makes you happiest.
We act every day to bring more value to your life with the reliable advice you need so that together we can achieve the best results.
With Zome you will never be lost or unaccompanied and you will find something that is priceless: your maximum tranquility!
This is how you will feel throughout the experience: Peaceful, safe, comfortable and... HAPPY!
Notes:
1. If you are a real estate consultant, this property is available for business sharing. Do not hesitate to present to your buyer customers and talk to us to schedule your visit.
2. For easier identification of this property, please refer to the respective ZMPT ID or the respective agent who sent you the suggestion.