EUR 7.166.074
EUR 6.453.770
EUR 5.731.903
EUR 7.601.106
EUR 6.453.770
EUR 7.075.244
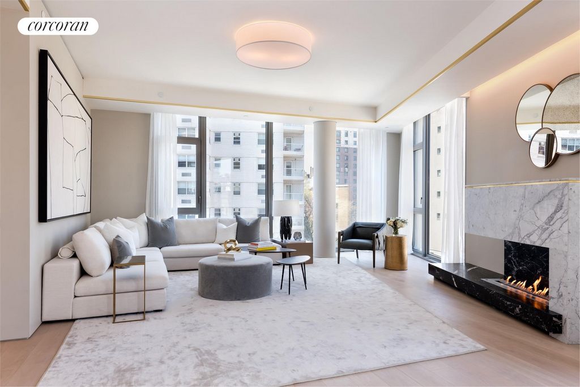
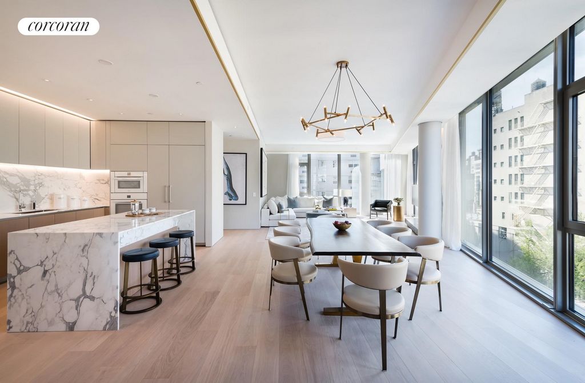
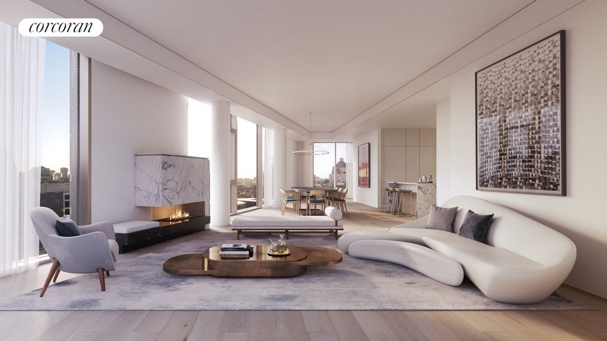

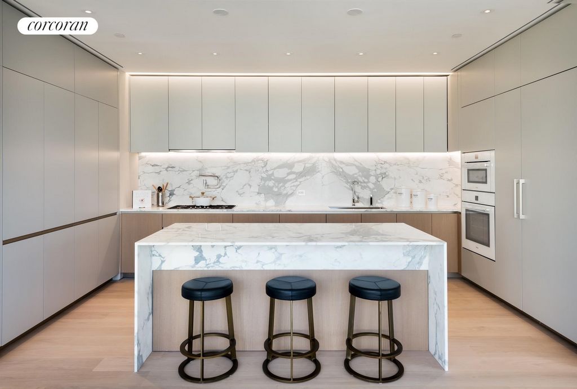
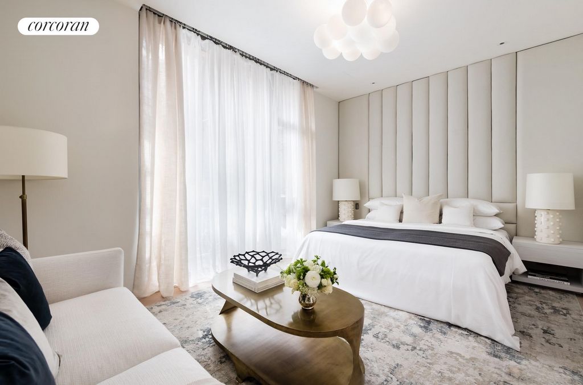
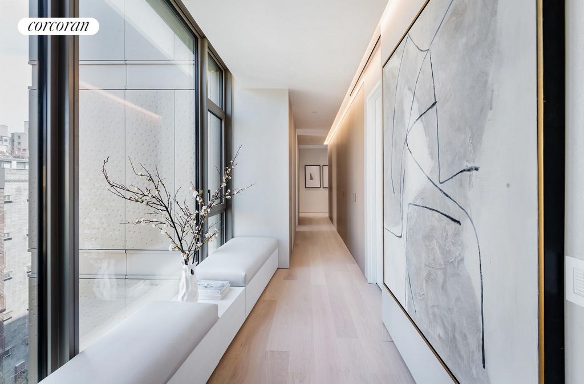
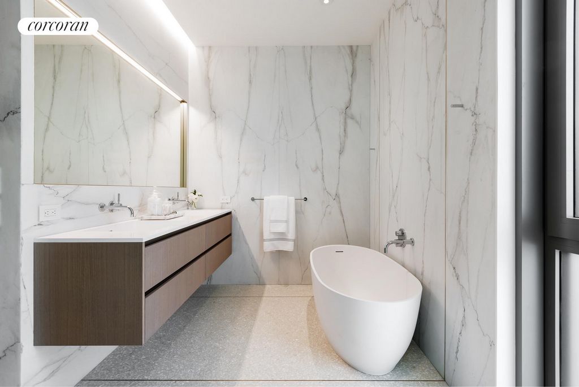
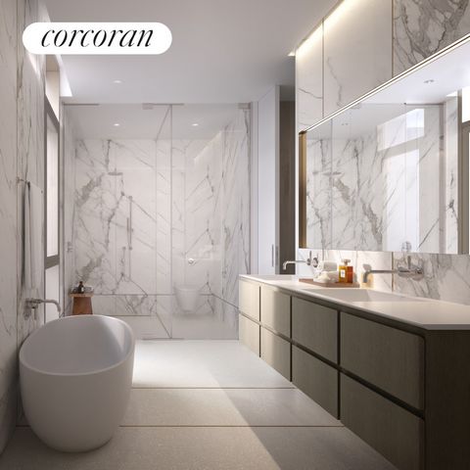
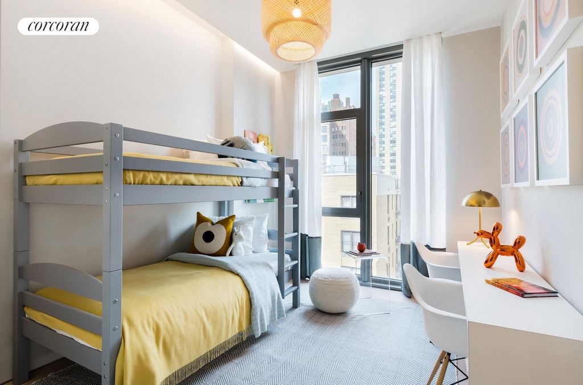
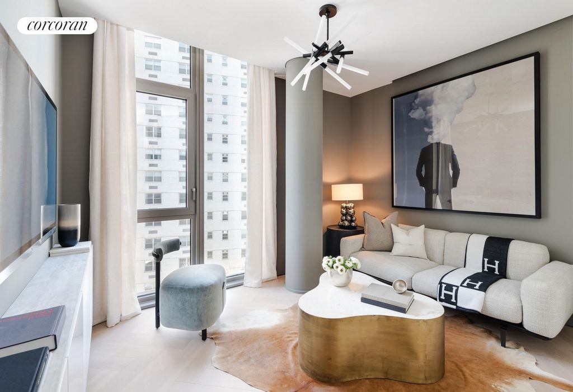
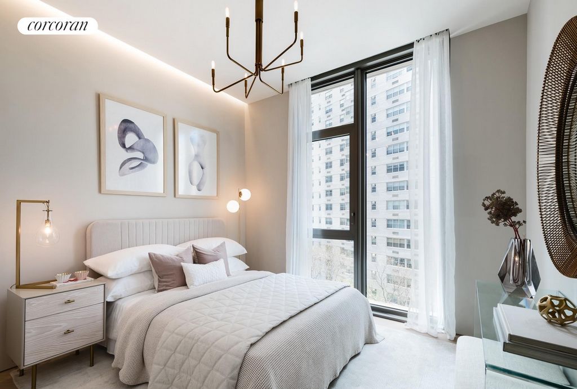
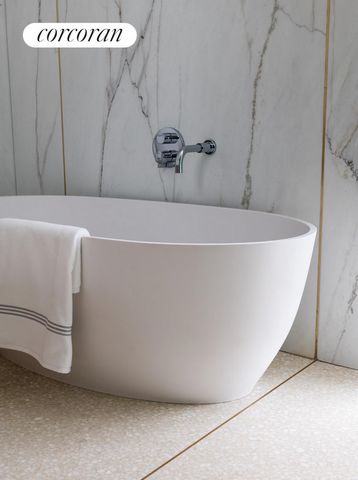
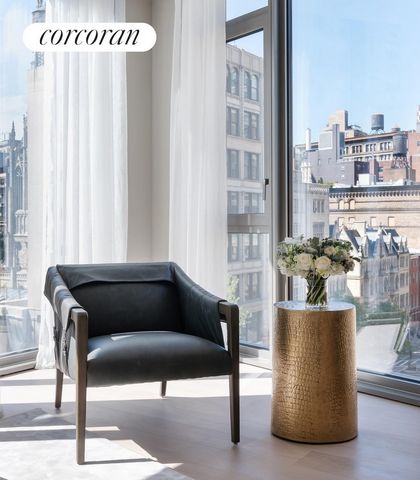

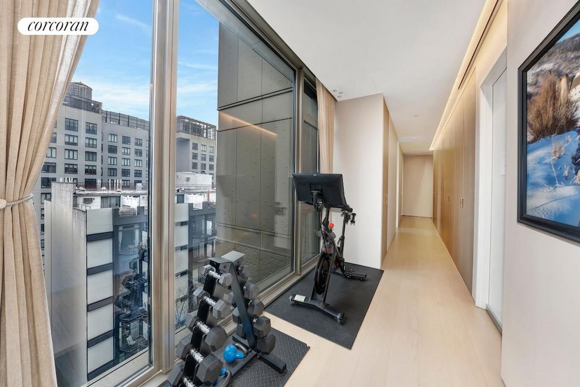
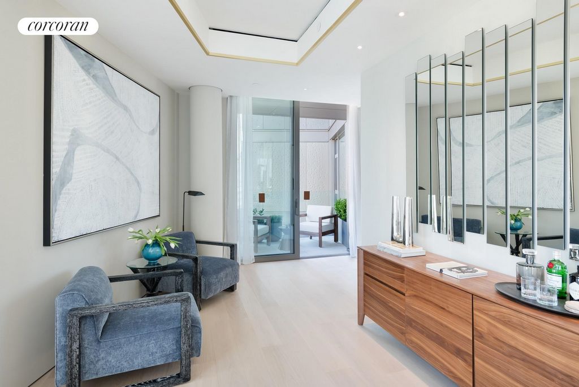

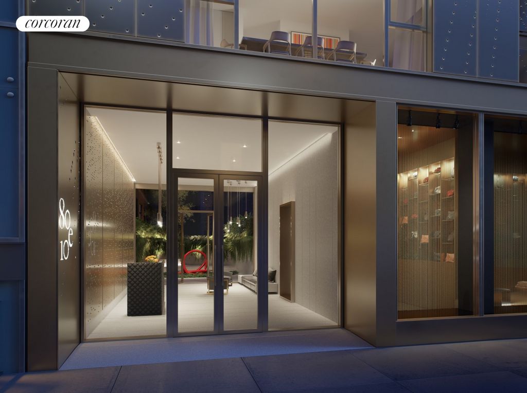
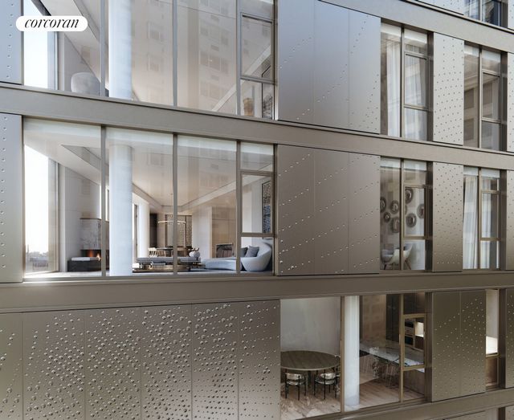
Incredible investment opportunity. This apartment can be purchased with a tenant in place paying $30,000 a month. 1031 Exchange buyers welcome.
Welcome to this breathtaking full-floor luxury condominium located in the heart of the Village at 80 East 10th Street. This expansive 4-bedroom, 3.5-bathroom residence spans an entire floor, offering over 3,300 square feet of meticulously designed living space with a private keyed elevator entrance.
Step into the grand, light-filled living and dining area with oversized windows and high ceilings, perfect for entertaining. The triple exposure grand living room is over 50 feet long and is appointed with a stunning linear gas fireplace enwrapped in Nero Marquina and Statuario marble. There is a lovely balcony nearly 200 square feet off the seating area.
Expertly designed interiors by award winning architecture and design firm NAVA include a premium open chef's kitchen with custom cabinetry by Molteni Group in lacquer and oak finish, European marble countertops and backsplash, integrated Miele appliances, vented gas cooktop, convection and speed ovens, and a wine refrigerator.
The luxurious master suite overlooks the private sculpture garden and features a custom fitted walk-in closet. French inspired oak flooring in a Chevron pattern, adds classic elegance to the residence's modern design. The inviting windowed primary bathroom is outfitted with radiant heated terrazzo floors, a freestanding Blu-Stone bathtub, glass enclosed wet room with full height European Marble slabs, and a custom designed double vanity with Dornbracht fixtures.
The three additional bedrooms offer flexibility for family, guests, or a home office, with two of them enjoying en-suite bathrooms and ample storage. Other design feature include a powder room, loft-like 10 feet ceilings, 8" white oak plank flooring, large washer and vented gas dryer, high performance multi-zone central air systems, pre-wired fully integrated system for the most advanced home automation and walls of triple glazed windows overlooking a beautiful tree lined street.
With only twelve exclusive residences, Eighty East Tenth is a full-service condominium building offering a partially attended lobby, a virtual concierge, bicycle storage and a private garden displaying a commissioned sculpture by Brooklyn based artist John Clement. Residents may also enjoy the beautifully landscaped, furnished rooftop terrace and its breathtaking views of the New York City skyline. A private storage room is included with this apartment.
80 East 10th is conveniently located right next to The Grace Church School, NYU, Parsons, The New School, Union Square, NOHO and an abundance of dining and shopping options. The famed Wegmans flagship food market is located right across the street.
Experience the perfect balance of privacy and city living in this stunning Village condo. Schedule your private showing today! Meer bekijken Minder bekijken Luxury Full-Floor 4-Bedroom Condo in the Village - 80 East 10th Street
Incredible investment opportunity. This apartment can be purchased with a tenant in place paying $30,000 a month. 1031 Exchange buyers welcome.
Welcome to this breathtaking full-floor luxury condominium located in the heart of the Village at 80 East 10th Street. This expansive 4-bedroom, 3.5-bathroom residence spans an entire floor, offering over 3,300 square feet of meticulously designed living space with a private keyed elevator entrance.
Step into the grand, light-filled living and dining area with oversized windows and high ceilings, perfect for entertaining. The triple exposure grand living room is over 50 feet long and is appointed with a stunning linear gas fireplace enwrapped in Nero Marquina and Statuario marble. There is a lovely balcony nearly 200 square feet off the seating area.
Expertly designed interiors by award winning architecture and design firm NAVA include a premium open chef's kitchen with custom cabinetry by Molteni Group in lacquer and oak finish, European marble countertops and backsplash, integrated Miele appliances, vented gas cooktop, convection and speed ovens, and a wine refrigerator.
The luxurious master suite overlooks the private sculpture garden and features a custom fitted walk-in closet. French inspired oak flooring in a Chevron pattern, adds classic elegance to the residence's modern design. The inviting windowed primary bathroom is outfitted with radiant heated terrazzo floors, a freestanding Blu-Stone bathtub, glass enclosed wet room with full height European Marble slabs, and a custom designed double vanity with Dornbracht fixtures.
The three additional bedrooms offer flexibility for family, guests, or a home office, with two of them enjoying en-suite bathrooms and ample storage. Other design feature include a powder room, loft-like 10 feet ceilings, 8" white oak plank flooring, large washer and vented gas dryer, high performance multi-zone central air systems, pre-wired fully integrated system for the most advanced home automation and walls of triple glazed windows overlooking a beautiful tree lined street.
With only twelve exclusive residences, Eighty East Tenth is a full-service condominium building offering a partially attended lobby, a virtual concierge, bicycle storage and a private garden displaying a commissioned sculpture by Brooklyn based artist John Clement. Residents may also enjoy the beautifully landscaped, furnished rooftop terrace and its breathtaking views of the New York City skyline. A private storage room is included with this apartment.
80 East 10th is conveniently located right next to The Grace Church School, NYU, Parsons, The New School, Union Square, NOHO and an abundance of dining and shopping options. The famed Wegmans flagship food market is located right across the street.
Experience the perfect balance of privacy and city living in this stunning Village condo. Schedule your private showing today! Condo de luxe de 4 chambres à coucher dans le village - 80 East 10th Street
Incroyable opportunité d’investissement. Cet appartement peut être acheté avec un locataire en place payant 30 000 $ par mois. 1031 Les acheteurs d’échange sont les bienvenus.
Bienvenue dans ce condominium de luxe à couper le souffle situé au cœur du Village au 80 East 10th Street. Cette vaste résidence de 4 chambres et 3,5 salles de bains s’étend sur un étage entier, offrant plus de 3 300 pieds carrés d’espace de vie méticuleusement conçu avec une entrée privée par ascenseur.
Entrez dans le grand salon et la salle à manger baignés de lumière avec des fenêtres surdimensionnées et de hauts plafonds, parfaits pour se divertir. Le grand salon à triple exposition mesure plus de 50 pieds de long et est équipé d’un superbe foyer au gaz linéaire enveloppé de marbre Nero Marquina et Statuario. Il y a un joli balcon à près de 200 pieds carrés du coin salon.
Les intérieurs conçus par le cabinet d’architecture et de design primé NAVA comprennent une cuisine de chef ouverte haut de gamme avec des armoires personnalisées du groupe Molteni en finition laquée et chêne, des comptoirs et un dosseret en marbre européen, des appareils Miele intégrés, une plaque de cuisson à gaz ventilée, des fours à convection et rapides et un réfrigérateur à vin.
La luxueuse suite parentale donne sur le jardin de sculptures privé et dispose d’un dressing aménagé sur mesure. Le parquet en chêne d’inspiration française dans un motif à chevrons ajoute une élégance classique au design moderne de la résidence. La salle de bains principale vitrée est équipée de sols en terrazzo chauffants, d’une baignoire Blu-Stone autoportante, d’une salle d’eau vitrée avec des dalles de marbre européen pleine hauteur et d’un meuble-lavabo double conçu sur mesure avec des luminaires Dornbracht.
Les trois chambres supplémentaires offrent une flexibilité pour la famille, les invités ou un bureau à domicile, deux d’entre elles bénéficiant d’une salle de bains privative et d’un grand espace de rangement. Les autres caractéristiques de conception comprennent une salle d’eau, des plafonds de 10 pieds semblables à des lofts, un plancher en planches de chêne blanc de 8 pouces, une grande laveuse et une sécheuse à gaz ventilée, des systèmes d’air centraux multizones haute performance, un système pré-câblé entièrement intégré pour la domotique la plus avancée et des murs de fenêtres à triple vitrage donnant sur une belle rue bordée d’arbres.
Avec seulement douze résidences exclusives, Eighty East Tenth est un immeuble en copropriété à service complet offrant un hall partiellement surveillé, un concierge virtuel, un local à vélos et un jardin privé exposant une sculpture commandée à l’artiste John Clement, basé à Brooklyn. Les résidents peuvent également profiter de la terrasse sur le toit magnifiquement aménagée et meublée et de sa vue imprenable sur les toits de New York. Un débarras privé est inclus avec cet appartement.
Le 80 East 10th est idéalement situé juste à côté de l’école Grace Church, de l’Université de New York, de Parsons, de la New School, de Union Square, de NOHO et d’une abondance de restaurants et de magasins. Le célèbre marché alimentaire phare de Wegmans est situé juste en face de la rue.
Découvrez l’équilibre parfait entre l’intimité et la vie citadine dans ce magnifique condo Village. Planifiez votre visite privée dès aujourd’hui !