4 slk
EUR 587.254
3 slk
5 slk
3 slk
4 slk
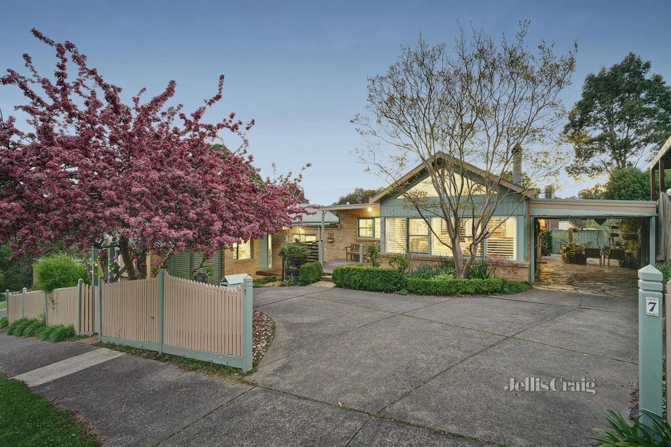
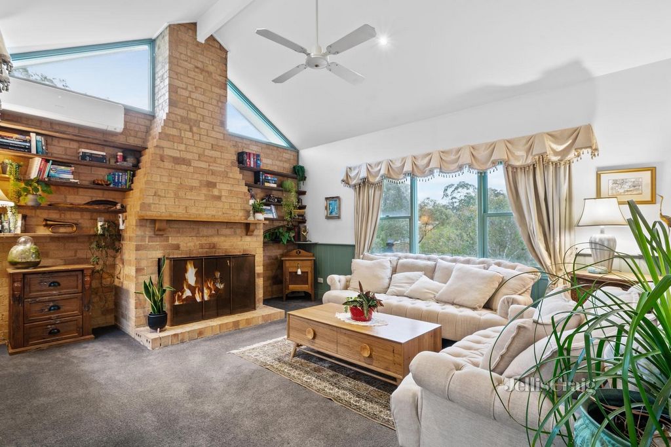
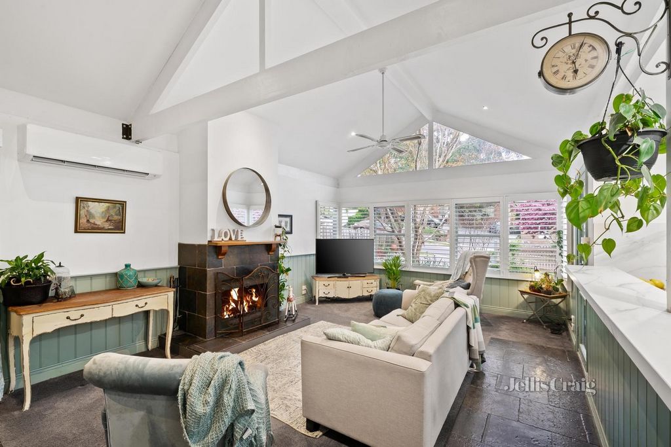
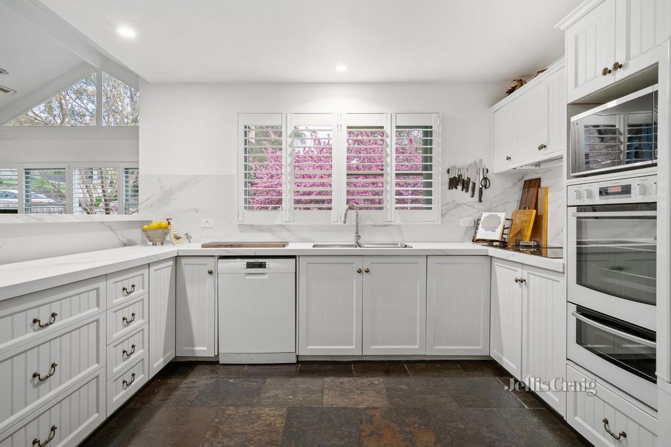
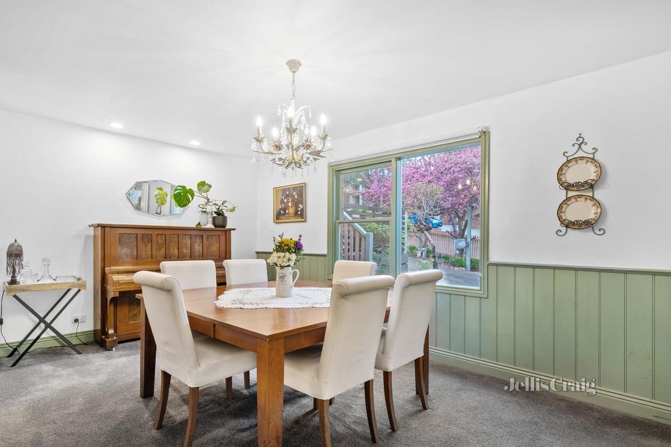
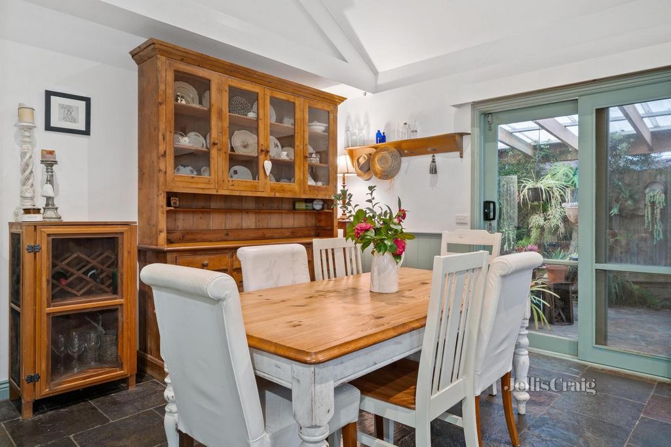
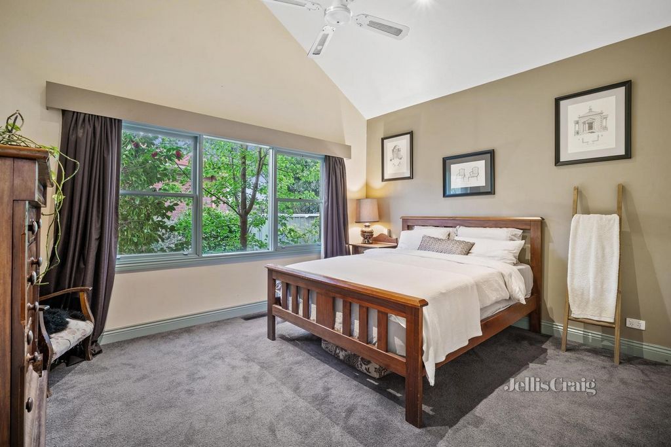
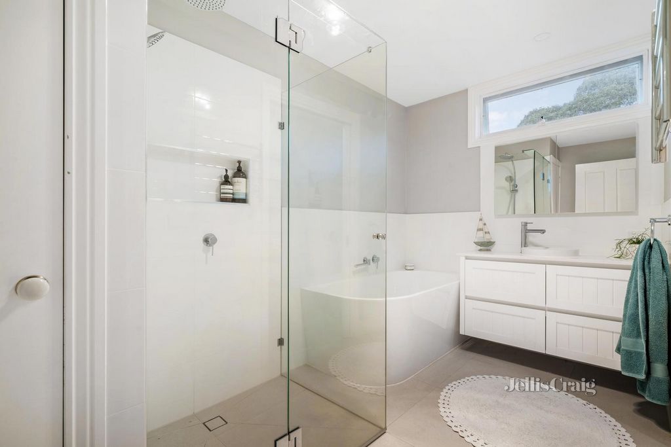
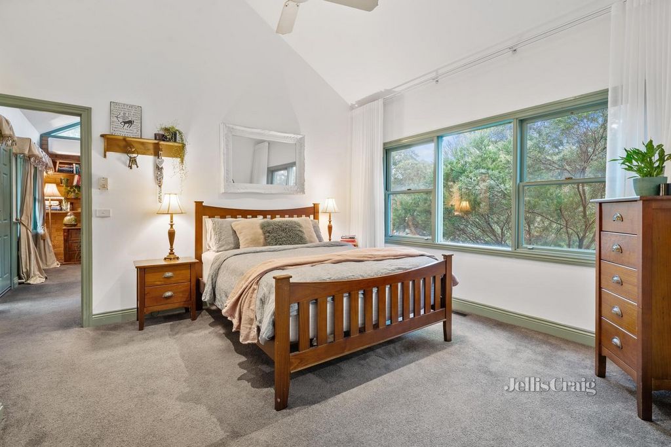
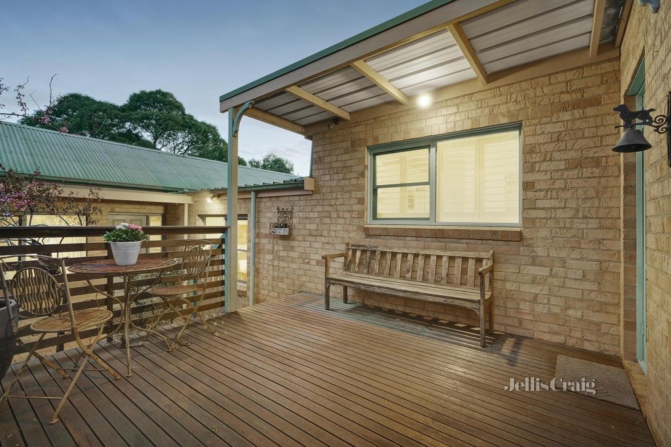
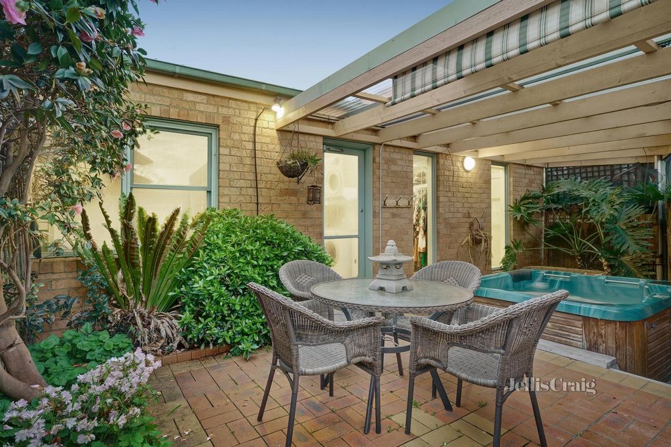
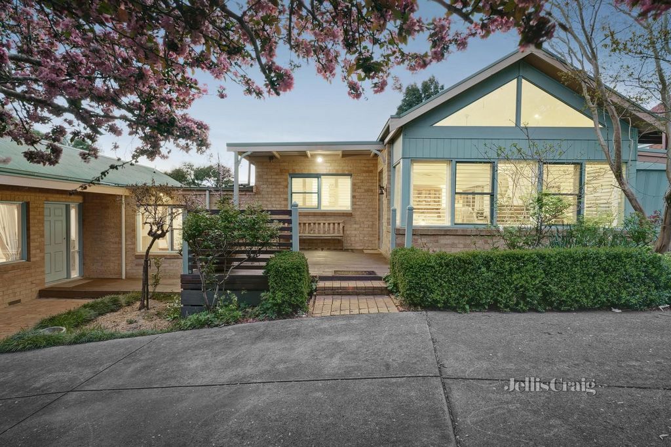
Cathedral ceilings and glazing express space and sunlight within two fireside zones; a generous lounge room contrasts with a refined dining area and separate slate tiled family/meals zone with VJ panelled walls. The elegant stone topped kitchen is impeccably presented with induction hotplate plus gas burner, oven/grill and dishwasher. Opening to a merbau decking set in pristine gardens and primed for drinks or a quiet cuppa, while a second door opens to a tandem garage that converts to fabulous covered entertaining with tranquil vertical garden. Indulging you further with a separate secluded, glass fenced and undercover spa area for relaxing after work and on weekends. A handy shade blind drops for added total bliss.
Displaying four bedrooms and two bathrooms, with two gathered in a separate wing along with a family bathroom beautifully renovated with back to wall bath, frameless rainfall shower and floating vanity plus sep WC. The master is zoned near the lounge and offers a WIR and ensuite with stone vanity, large shower rose and floor length window casting light and garden aspect.
Warranwood is highly sought after and only minutes walk to Warranwood PS and Rudolf Steiner School or a short drive or bus ride to Holy Spirit PS, Yarra Valley GS, Luther College and Good Shepherd PS. Stroll to eateries on Little John Road or minutes to McAdam Square boutiques, North Ringwood Shops, Warrandyte cafes and Eastland Shopping Centre, along with Town Square, REALM, Costco and nearby Aquanation. Choose from popular restaurants and coffee shops to dreamy wineries only metres from your doorstep. An easy commute to the city via Eastlink or to the Yarra Valley winery region.
Extra features: laundry with storage cabinetry, ceiling fans, plantation shutters on front windows, linen cupboard, ducted vacuum, shed and two separate garages plus driveway parking for extra cars.
Disclaimer: The information contained herein has been supplied to us and is to be used as a guide only. No information in this report is to be relied on for financial or legal purposes. Although every care has been taken in the preparation of the above information, we stress that particulars herein are for information only and do not constitute representation by the Owners or Agent. Meer bekijken Minder bekijken Personificando la tranquila vida familiar, ubicada en este frondoso patio apretado, esta casa enriquecida con carácter lo atrae desde el principio con su valla de estacas, ventanas de doble guillotina y encantadores jardines establecidos contra una fachada de ladrillo. Múltiples puertas conectan la casa con su jardín en flor, y los interiores renovados están bañados por la luz natural para la vida cotidiana y el entretenimiento sin esfuerzo. A pocos metros de los senderos de la reserva de Quambee y rodeada de una gran cantidad de excelentes opciones escolares, esta residencia sin duda cumple todos los requisitos.
Los techos de catedral y el acristalamiento expresan el espacio y la luz del sol dentro de dos zonas junto a la chimenea; una generosa sala de estar contrasta con un refinado comedor y una zona familiar / de comidas separada con azulejos de pizarra con paredes con paneles VJ. La elegante cocina con encimera de piedra está impecablemente presentada con placa de inducción más quemador de gas, horno / parrilla y lavavajillas. Se abre a una terraza merbau ubicada en jardines prístinos y preparada para bebidas o una taza de té tranquila, mientras que una segunda puerta se abre a un garaje en tándem que se convierte en un fabuloso entretenimiento cubierto con un tranquilo jardín vertical. Le mimamos aún más con una zona de spa separada y aislada, con valla de cristal y cubierta para relajarse después del trabajo y los fines de semana. Una práctica persiana de sombra cae para una mayor felicidad total.
Con cuatro dormitorios y dos baños, dos de ellos reunidos en un ala separada junto con un baño familiar bellamente renovado con bañera de pared trasera, ducha de lluvia sin marco y tocador flotante más inodoro de sep. El dormitorio principal está zonificado cerca del salón y ofrece un WIR y baño privado con tocador de piedra, un gran rosetón de ducha y una ventana hasta el suelo que proyecta luz y aspecto de jardín.
Warranwood es muy buscado y está a solo minutos a pie de Warranwood PS y de la escuela Rudolf Steiner o a un corto trayecto en coche o en autobús de Holy Spirit PS, Yarra Valley GS, Luther College y Good Shepherd PS. Camine hasta los restaurantes de Little John Road o a minutos de las boutiques de McAdam Square, North Ringwood Shops, Warrandyte cafés y Eastland Shopping Centre, junto con Town Square, REALM, Costco y la cercana Aquanation. Elija entre restaurantes y cafeterías populares hasta bodegas de ensueño a solo unos metros de su puerta. Un fácil viaje diario a la ciudad a través de Eastlink o a la región vinícola del valle de Yarra.
Características adicionales: lavandería con gabinetes de almacenamiento, ventiladores de techo, persianas de plantación en las ventanas delanteras, armario de ropa blanca, aspiradora con conductos, cobertizo y dos garajes separados, además de estacionamiento en la entrada para autos adicionales.
Descargo de responsabilidad: La información contenida en este documento nos ha sido suministrada y debe usarse únicamente como guía. Ninguna información en este informe debe confiarse con fines financieros o legales. Aunque se ha tomado todo el cuidado en la preparación de la información anterior, enfatizamos que los detalles en este documento son solo para información y no constituyen una representación por parte de los Propietarios o Agente. Epitomising tranquil family living, nestled in this leafy tightly held court, this character enriched home engages you from the outset with its picket fence, double hung windows and charming established gardens set against a brick facade. Multiple doors connect the home with its blossoming garden, and the renovated interiors are bathed in natural light for effortless everyday living and entertaining. Within metres of trails to Quambee Reserve and surrounded by a plethora of excellent school choices, this residence certainly ticks all the boxes.
Cathedral ceilings and glazing express space and sunlight within two fireside zones; a generous lounge room contrasts with a refined dining area and separate slate tiled family/meals zone with VJ panelled walls. The elegant stone topped kitchen is impeccably presented with induction hotplate plus gas burner, oven/grill and dishwasher. Opening to a merbau decking set in pristine gardens and primed for drinks or a quiet cuppa, while a second door opens to a tandem garage that converts to fabulous covered entertaining with tranquil vertical garden. Indulging you further with a separate secluded, glass fenced and undercover spa area for relaxing after work and on weekends. A handy shade blind drops for added total bliss.
Displaying four bedrooms and two bathrooms, with two gathered in a separate wing along with a family bathroom beautifully renovated with back to wall bath, frameless rainfall shower and floating vanity plus sep WC. The master is zoned near the lounge and offers a WIR and ensuite with stone vanity, large shower rose and floor length window casting light and garden aspect.
Warranwood is highly sought after and only minutes walk to Warranwood PS and Rudolf Steiner School or a short drive or bus ride to Holy Spirit PS, Yarra Valley GS, Luther College and Good Shepherd PS. Stroll to eateries on Little John Road or minutes to McAdam Square boutiques, North Ringwood Shops, Warrandyte cafes and Eastland Shopping Centre, along with Town Square, REALM, Costco and nearby Aquanation. Choose from popular restaurants and coffee shops to dreamy wineries only metres from your doorstep. An easy commute to the city via Eastlink or to the Yarra Valley winery region.
Extra features: laundry with storage cabinetry, ceiling fans, plantation shutters on front windows, linen cupboard, ducted vacuum, shed and two separate garages plus driveway parking for extra cars.
Disclaimer: The information contained herein has been supplied to us and is to be used as a guide only. No information in this report is to be relied on for financial or legal purposes. Although every care has been taken in the preparation of the above information, we stress that particulars herein are for information only and do not constitute representation by the Owners or Agent.