FOTO'S WORDEN LADEN ...
Huis en eengezinswoning (Te koop)
Referentie:
EDEN-T100847718
/ 100847718
Referentie:
EDEN-T100847718
Land:
PT
Stad:
Gouveia
Categorie:
Residentieel
Type vermelding:
Te koop
Type woning:
Huis en eengezinswoning
Omvang woning:
1.200 m²
Omvang perceel:
66.000 m²
Kamers:
10
Slaapkamers:
10
Badkamers:
6


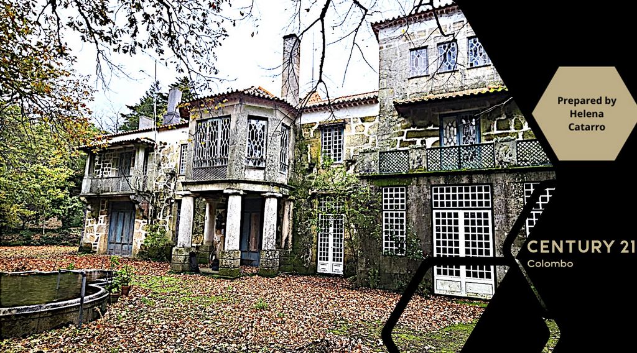
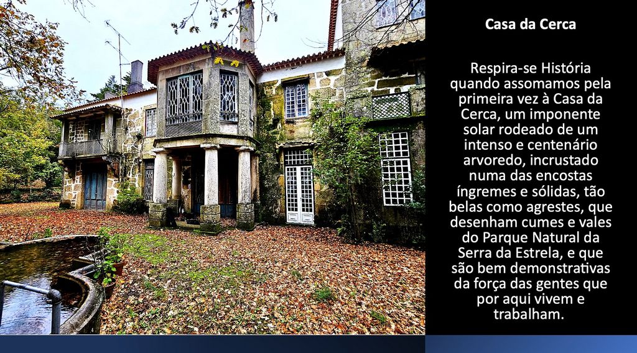
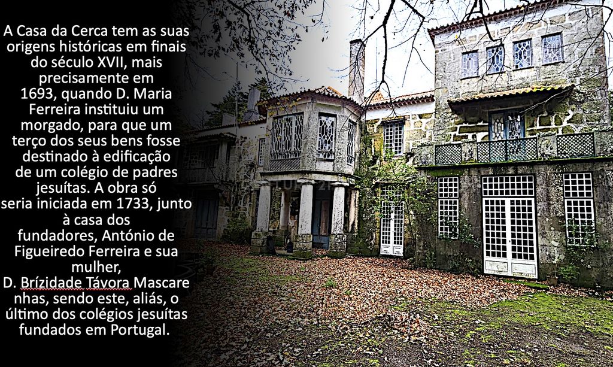

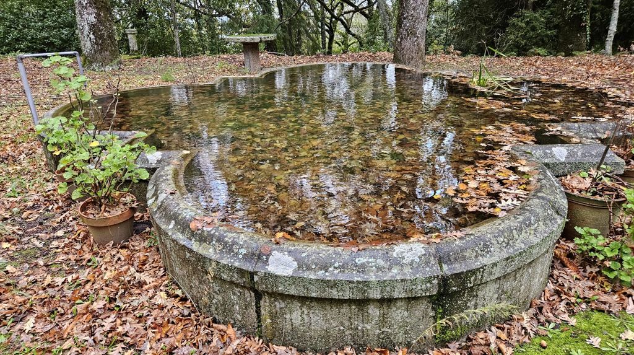


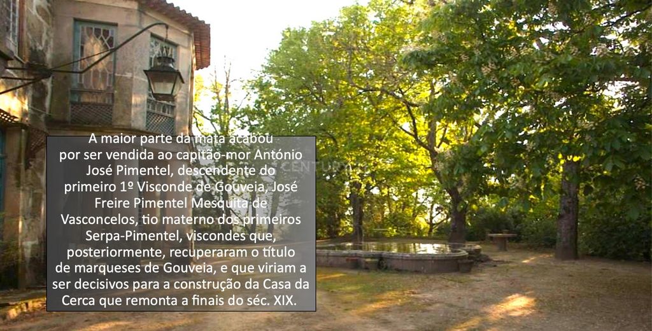

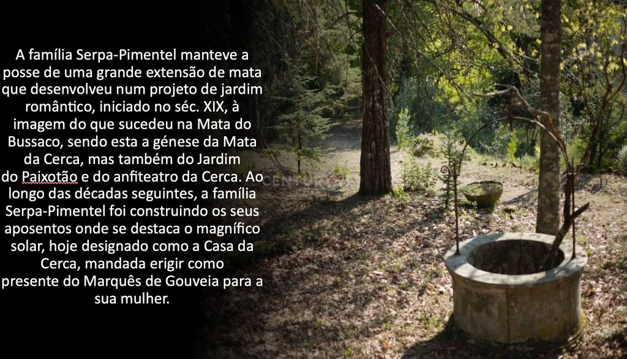

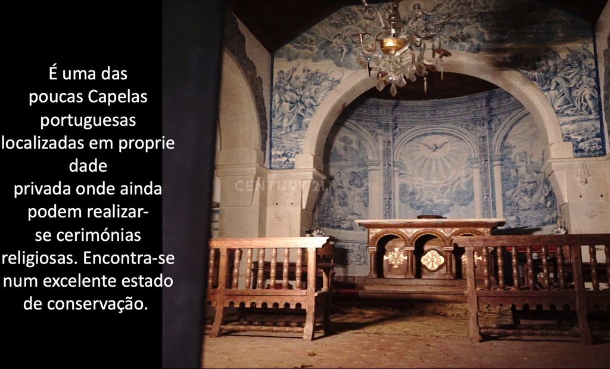
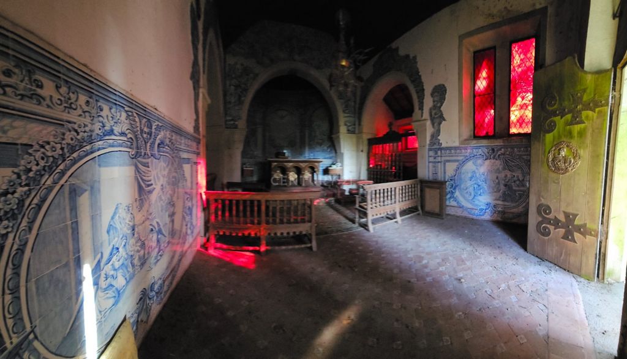


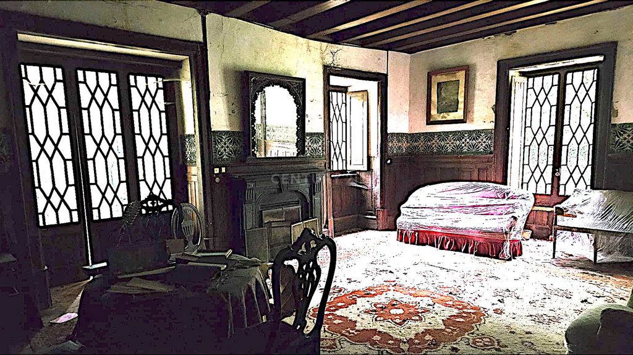


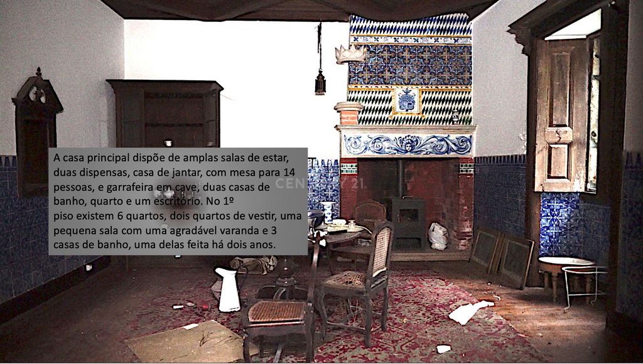
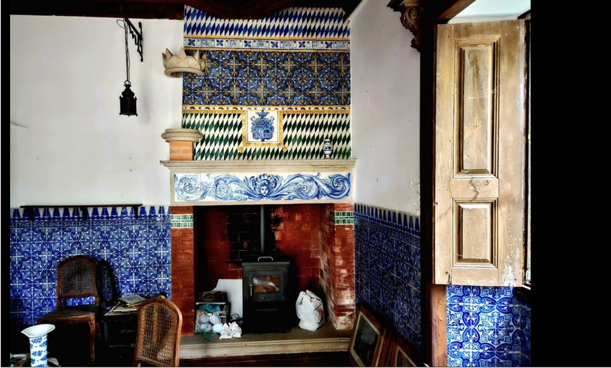
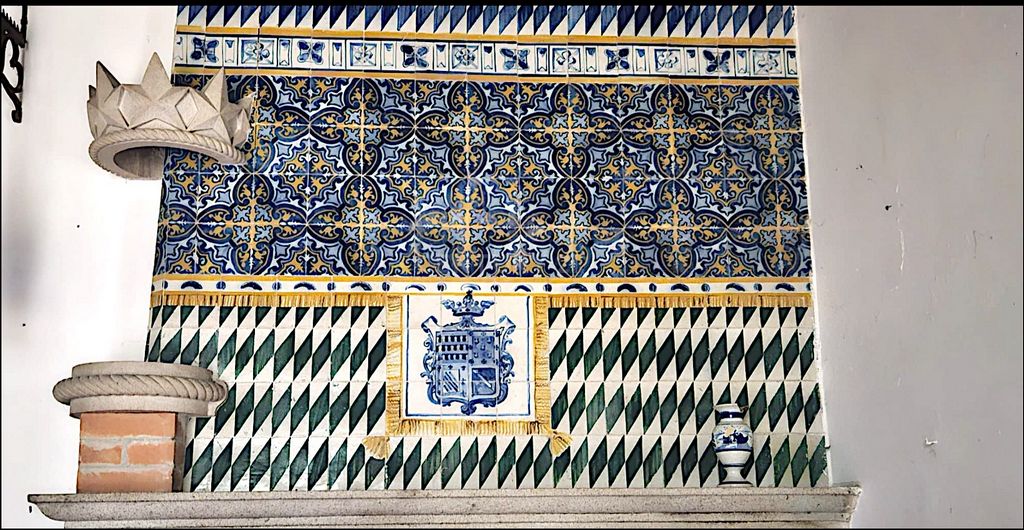
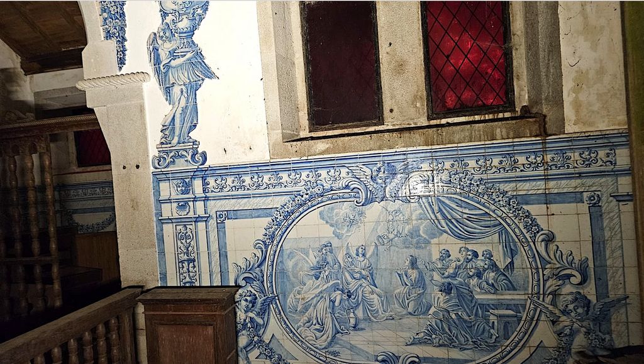



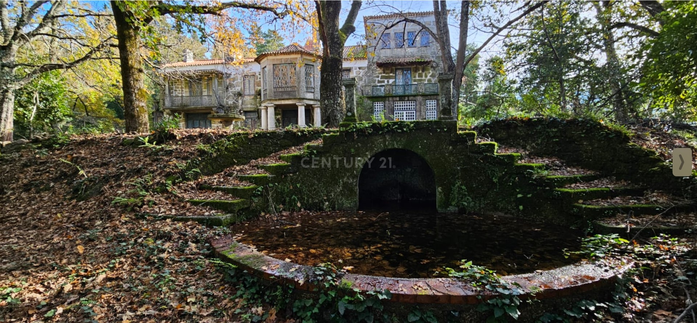

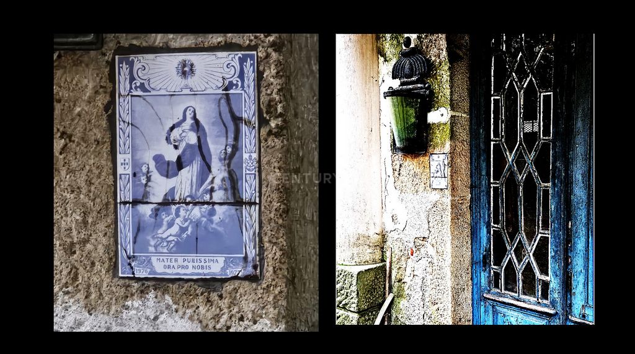




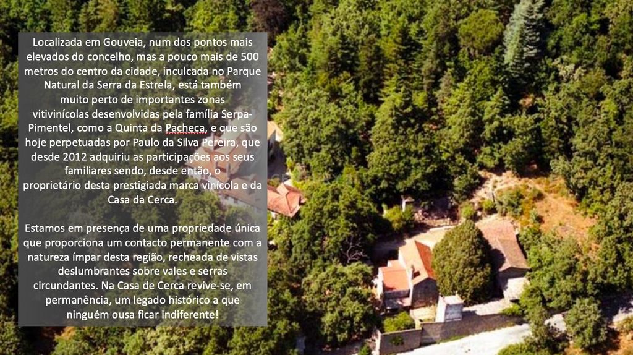

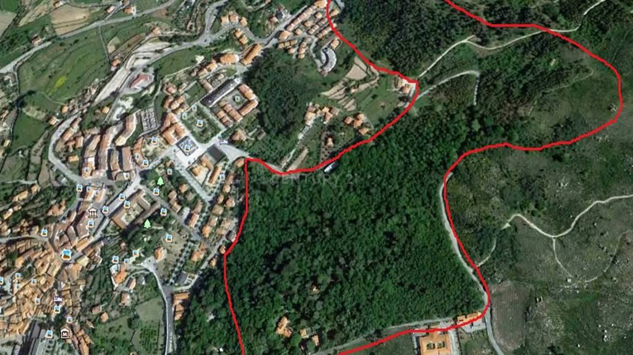


The property has the main house and three smaller ones surrounded by a huge area of forest and trees, covering around 16 hectares, with an abundance of centuries-old oaks and chestnut trees, 12 lakes, several fountains and a chapel. In this forest area there are 14.5 hectares that are walled, protecting around 1,200 m2 of buildings, of which 950 m2 belong to the main house.
The two tourist apartments are around 80 m2 each and there are two water mines. With what exists beyond the walled area, the property has 20 hectares and also a house, with around 160m2, to rebuild. The Gouveia PDM classifies this area as protected and also allows for an increase of around 10% in the construction area within the walled area.The main house has large living rooms, two pantries, a dining room, with a table for 14 people, and a wine cellar in the basement, two bathrooms, a bedroom and an office. On the 1st floor there are 6 bedrooms, two dressing rooms, a small living room with a pleasant balcony and 3 bathrooms, one of which was built two years ago. All bedrooms and living rooms have a fireplace. On the highest floor there is also an area reserved for housekeepers and the roof was completely rebuilt around 5 years ago.Casa dos Patos, the farm's former rabbitry, was built 11 years ago and has, on the 1st floor, two en-suite bedrooms, one of them with a large balcony, as well as a living room with Kitchenette, guest bathroom, office and a porch that allows you to enjoy the cool and pleasant evenings of this mountain region.
The Casa da Cocheira, a former harness house, located above the stables, was converted into a two-bedroom apartment, with two suites, kitchen, living room and a balcony that enjoys the shade of an imposing Linden tree. Its construction dates back to 2015.The Chapel is one of the few in Portugal where religious ceremonies can still be held. It is in an excellent state of conservation.
In the Casa da Cerca complex there is also the old Casa dos Caseiros, a building with high potential for recovery.All houses are supplied by two water mines that are located within the property. In any case, and to guarantee stable water pressure to enable household appliances to be connected, all houses are connected to the public water supply network.
Located in Gouveia, at one of the highest points in the municipality, embedded in the Serra da Estrela Natural Park, close to important wine-growing areas, Casa da Cerca provides permanent contact with the unique nature of this region, with stunning views over the surrounding valleys and mountains. . Meer bekijken Minder bekijken Am Eingang zum Naturpark Serra da Estrela stoßen wir auf die imposante Casa da Cerca, die aus dem Ende des 19. Jahrhunderts stammt. Es wurde vom Marquis von Gouveia als Geschenk für seine Frau erbaut und beeindruckt durch seine klassische Architektur und die Aristokratie seiner Linien, die durch den Stein vermittelt werden, aus dem es gebaut wurde, und erinnert uns an seine Ursprünge in der Nähe des Klosters Jesuítas, das im 18. Jahrhundert erbaut wurde und heute den Sitz des Stadtrats von Gouveia beherbergt.
Das Anwesen besteht aus dem Haupthaus und drei kleineren, die von einem riesigen Wald- und Baumgebiet umgeben sind, das sich über etwa 16 Hektar erstreckt, mit einer Fülle von jahrhundertealten Eichen und Kastanienbäumen, 12 Seen, mehreren Brunnen und einer Kapelle. In diesem Waldgebiet gibt es 14,5 Hektar, die ummauert sind und rund 1.200 m2 Gebäude schützen, von denen 950 m2 zum Haupthaus gehören.
Die beiden Ferienwohnungen sind jeweils ca. 80 m2 groß und es gibt zwei Wasserminen. Mit dem, was jenseits des ummauerten Bereichs vorhanden ist, verfügt das Anwesen über 20 Hektar und auch ein Haus mit ca. 160m2 zum Wiederaufbau. Das Gouveia PDM stuft dieses Gebiet als geschützt ein und ermöglicht auch eine Erhöhung der Baufläche innerhalb des ummauerten Bereichs um etwa 10 %.Das Haupthaus verfügt über große Wohnzimmer, zwei Speisekammern, ein Esszimmer mit einem Tisch für 14 Personen und einen Weinkeller im Untergeschoss, zwei Badezimmer, ein Schlafzimmer und ein Büro. Im 1. Stock befinden sich 6 Schlafzimmer, zwei Ankleidezimmer, ein kleines Wohnzimmer mit angenehmem Balkon und 3 Badezimmer, von denen eines vor zwei Jahren gebaut wurde. Alle Schlaf- und Wohnzimmer verfügen über einen Kamin. In der obersten Etage befindet sich auch ein Bereich, der für Haushälterinnen reserviert ist, und das Dach wurde vor etwa 5 Jahren komplett neu gebaut.Casa dos Patos, die ehemalige Kaninchenzucht des Bauernhofs, wurde vor 11 Jahren erbaut und verfügt im 1. Stock über zwei Schlafzimmer mit Bad, eines davon mit großem Balkon, sowie ein Wohnzimmer mit Küchenzeile, Gästebad, Büro und eine Veranda, auf der Sie die kühlen und angenehmen Abende dieser Bergregion genießen können.
Die Casa da Cocheira, ein ehemaliges Geschirrhaus, das sich über den Ställen befindet, wurde in eine Zwei-Zimmer-Wohnung umgewandelt, mit zwei Suiten, Küche, Wohnzimmer und einem Balkon, der den Schatten einer imposanten Linde genießt. Sein Bau geht auf das Jahr 2015 zurück.Die Kapelle ist eine der wenigen in Portugal, in der noch religiöse Zeremonien abgehalten werden können. Es befindet sich in einem ausgezeichneten Erhaltungszustand.
Im Komplex Casa da Cerca befindet sich auch die alte Casa dos Caseiros, ein Gebäude mit hohem Wiederherstellungspotenzial.Alle Häuser werden von zwei Wasserminen versorgt, die sich innerhalb des Grundstücks befinden. Um einen stabilen Wasserdruck für den Anschluss von Haushaltsgeräten zu gewährleisten, werden in jedem Fall alle Häuser an das öffentliche Wasserversorgungsnetz angeschlossen.
In Gouveia, an einem der höchsten Punkte der Gemeinde, eingebettet in den Naturpark Serra da Estrela, in der Nähe wichtiger Weinbaugebiete, bietet Casa da Cerca einen ständigen Kontakt mit der einzigartigen Natur dieser Region, mit herrlichem Blick auf die umliegenden Täler und Berge. . A l'entrée du parc naturel de la Serra da Estrela, on tombe sur l'imposante Casa da Cerca, qui date de la fin du XIXe siècle. Commandé pour être construit par le marquis de Gouveia, comme cadeau pour son épouse, il impressionne par son architecture classique et l'aristocratie de ses lignes données par la pierre avec laquelle il a été construit, nous rappelant ses origines dans les environs des Jesuítas. Couvent, construit au XVIIIe siècle, et qui abrite aujourd'hui la mairie de Gouveia.La propriété comprend la maison principale et trois plus petites entourées d'une vaste zone de forêt et d'arbres, couvrant environ 20 hectares, avec une abondance de chênes et de châtaigniers centenaires, 12 lacs, plusieurs fontaines et une chapelle. Dans cette zone forestière, il y a 14,5 hectares clos de murs, protégeant environ 1 200 m2 de bâtiments, dont 950 m2 appartiennent à la maison principale.
Les deux appartements touristiques font environ 80 m2 chacun et il y a deux mines d'eau. Avec ce qui existe au-delà de la zone fortifiée, la propriété dispose de 20 hectares et également d'une maison d'environ 160 m2 à reconstruire. Le PDM de Gouveia classe cette zone comme protégée et permet également une augmentation d'environ 10 % de la zone de construction à l'intérieur de la zone fortifiée.La maison principale comprend de grands salons, deux garde-manger, une salle à manger avec une table pour 14 personnes et une cave à vin au sous-sol, deux salles de bains, une chambre et un bureau. Au 1er étage se trouvent 6 chambres, deux dressings, un petit séjour avec un agréable balcon et 3 salles de bains dont une construite il y a deux ans. Toutes les chambres et salons disposent d'une cheminée. Au dernier étage se trouve également un espace réservé aux femmes de ménage et la toiture a été entièrement refaite il y a environ 5 ans.Casa dos Patos, l'ancien élevage de lapins de la ferme, a été construite il y a 11 ans et dispose, au 1er étage, de deux chambres en suite, dont une avec un grand balcon, ainsi que d'un salon avec « Kitchenette », salle de bains pour invités, bureau et un porche qui permet de profiter des soirées fraîches et agréables de cette région montagnarde.
La Casa da Cocheira, une ancienne maison d'attelage, située au-dessus des écuries, a été transformée en un appartement de deux chambres, avec deux suites, une cuisine, un salon et un balcon bénéficiant de l'ombre d'un imposant tilleul. Sa construction remonte à 2015.La chapelle est l'une des rares au Portugal où des cérémonies religieuses peuvent encore avoir lieu. Il est dans un excellent état de conservation.
Dans le complexe Casa da Cerca se trouve également l'ancienne Casa dos Caseiros, un bâtiment à fort potentiel de récupération.Toutes les maisons sont alimentées par deux mines d'eau situées à l'intérieur de la propriété. Dans tous les cas, et afin de garantir une pression d'eau stable permettant de raccorder les appareils électroménagers, toutes les maisons sont raccordées au réseau public d'adduction d'eau.
Située à Gouveia, sur l'un des points les plus élevés de la commune, intégrée dans le parc naturel de la Serra da Estrela, à proximité d'importantes zones viticoles, la Casa da Cerca offre un contact permanent avec la nature unique de cette région, avec une vue imprenable sur la vallées et montagnes environnantes. . À entrada do Parque Natural da Serra da Estrela deparamo-nos com a imponente Casa da Cerca que remonta a finais do século XIX . Mandada erigir pelo Marquês de Gouveia, como presente para a sua mulher, impressiona pela arquitectura clássica e pela aristocracia das suas linhas conferidas pela pedra com que foi construída, a fazer recordar as origens na Cerca do Convento dos Jesuítas, edificado no século XVIII, e que hoje alberga a Câmara Municipal de Gouveia.A propriedade dispõe da casa principal e outras três mais pequenas rodeadas por uma enorme zona de floresta e arvoredo, com cerca de 16 hectares, onde abundam carvalhos e castanheiros seculares, 12 lagos, diversas fontes e uma capela. Nesta área florestal há 14,5 hectares que estão murados, resguardando os cerca de 1.200m2 de construções, sendo que 950 m2 pertencem à casa principal. Os dois apartamento turísticos têm cerca de 80 m2 cada um e existem duas minas de água. Com o que existe para lá da área murada a propriedade tem 20 hectares e ainda uma moradia, com cerca de 160m2, para reconstruir. O PDM de Gouveia classifica esta área como protegida e permite ainda um aumento em cerca de 10% da área de construção no interior da área murada.A casa principal dispõe de amplas salas de estar, duas dispensas, casa de jantar, com mesa para 14 pessoas, e garrafeira em cave, duas casas de banho, quarto e um escritório. No 1º piso existem 6 quartos, dois quartos de vestir, uma pequena sala com uma agradável varanda e 3 casas de banho, uma delas feita há dois anos. Todos os quartos e salas dispõem de lareira. No piso mais elevado existe também uma área reservada para empregados de casa e o telhado foi totalmente reconstruído há cerca de 5 anos. A Casa dos Patos, antiga coelheira da quinta, foi construída há 11 anos e tem, no 1º piso, dois quartos em suite, um deles dispondo de ampla varanda, além de uma sala com Kitchenette, casa de banho social, escritório e um alpendre que possibilita o desfrute dos frescos e agradáveis finais de tarde desta região serrana. A Casa da Cocheira, antiga casa dos arreios, situada por cima das cocheiras, foi convertida em apartamento T2, com duas suites, cozinha, sala e uma varanda que goza da sombra de uma imponente Tília. A sua construção data de 2015. A Capela é uma das poucas em Portugal onde ainda podem realizar-se cerimónias religiosas. Encontra-se num excelente estado de conservação.
No complexo da Casa da Cerca existe ainda a antiga Casa dos Caseiros, um edifício com elevado potencial para recuperação. Todas as casas são abastecidas por duas minas de água que se encontram dentro da propriedade. De qualquer modo, e para garantir uma pressão estável da água que permita ligar eletrodomésticos, todas as casas estão ligadas à rede pública de abastecimento de água.
Localizado em Gouveia, num dos pontos mais elevados do concelho, incrustrado no Parque Natural da Serra da Estrela, perto de importantes zonas vitivinícolas, a Casa da Cerca proporciona um contacto permanente com a natureza única desta região, com vistas deslumbrantes sobre vales e serras circundantes. At the entrance to the Serra da Estrela Natural Park, we come across the imposing Casa da Cerca, which dates back to the end of the 19th century. Ordered to be built by the Marquis of Gouveia, as a gift for his wife, it impresses with its classical architecture and the aristocracy of its lines given by the stone with which it was built, reminding us of its origins in the vicinity of the Jesuítas Convent, built in the 18th century, and which today houses the Gouveia City Council.
The property has the main house and three smaller ones surrounded by a huge area of forest and trees, covering around 16 hectares, with an abundance of centuries-old oaks and chestnut trees, 12 lakes, several fountains and a chapel. In this forest area there are 14.5 hectares that are walled, protecting around 1,200 m2 of buildings, of which 950 m2 belong to the main house.
The two tourist apartments are around 80 m2 each and there are two water mines. With what exists beyond the walled area, the property has 20 hectares and also a house, with around 160m2, to rebuild. The Gouveia PDM classifies this area as protected and also allows for an increase of around 10% in the construction area within the walled area.The main house has large living rooms, two pantries, a dining room, with a table for 14 people, and a wine cellar in the basement, two bathrooms, a bedroom and an office. On the 1st floor there are 6 bedrooms, two dressing rooms, a small living room with a pleasant balcony and 3 bathrooms, one of which was built two years ago. All bedrooms and living rooms have a fireplace. On the highest floor there is also an area reserved for housekeepers and the roof was completely rebuilt around 5 years ago.Casa dos Patos, the farm's former rabbitry, was built 11 years ago and has, on the 1st floor, two en-suite bedrooms, one of them with a large balcony, as well as a living room with Kitchenette, guest bathroom, office and a porch that allows you to enjoy the cool and pleasant evenings of this mountain region.
The Casa da Cocheira, a former harness house, located above the stables, was converted into a two-bedroom apartment, with two suites, kitchen, living room and a balcony that enjoys the shade of an imposing Linden tree. Its construction dates back to 2015.The Chapel is one of the few in Portugal where religious ceremonies can still be held. It is in an excellent state of conservation.
In the Casa da Cerca complex there is also the old Casa dos Caseiros, a building with high potential for recovery.All houses are supplied by two water mines that are located within the property. In any case, and to guarantee stable water pressure to enable household appliances to be connected, all houses are connected to the public water supply network.
Located in Gouveia, at one of the highest points in the municipality, embedded in the Serra da Estrela Natural Park, close to important wine-growing areas, Casa da Cerca provides permanent contact with the unique nature of this region, with stunning views over the surrounding valleys and mountains. .