EUR 1.013.951
5 slk

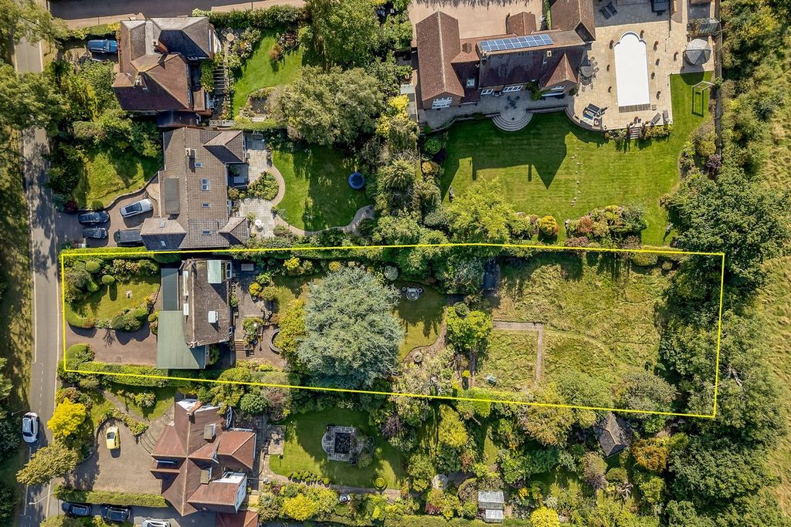
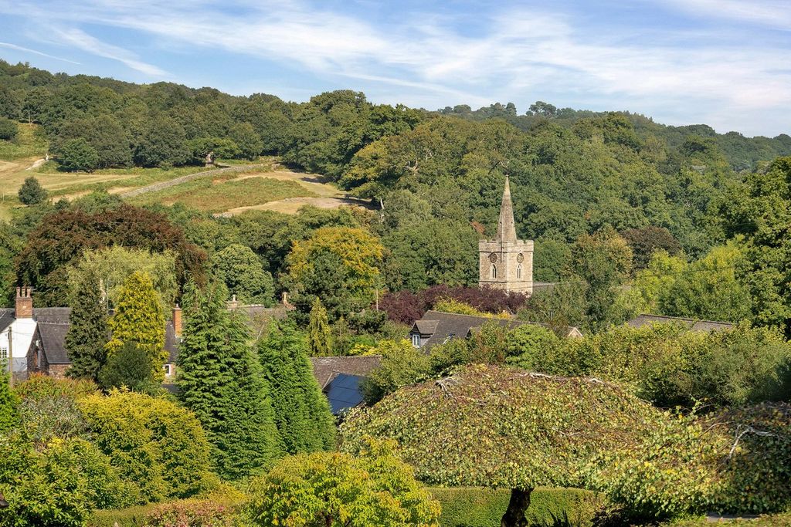
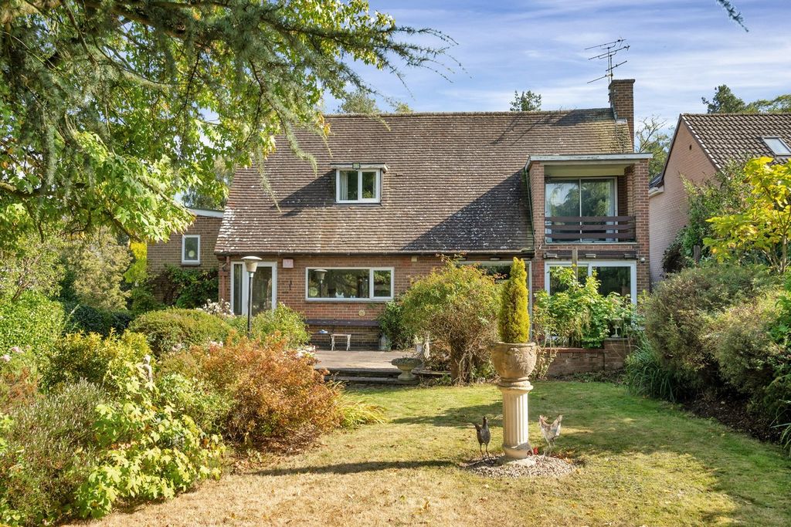




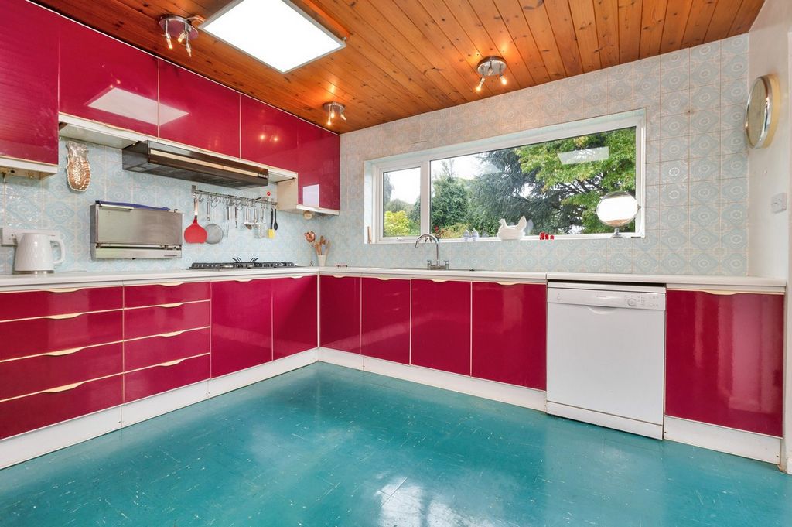
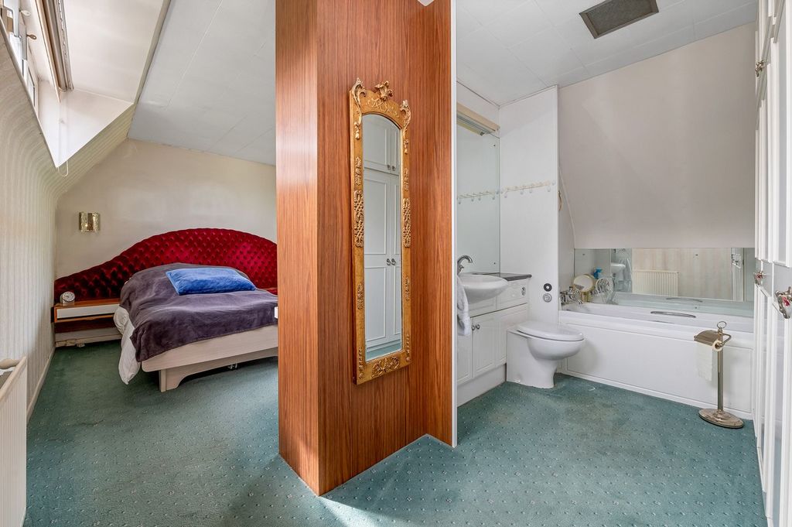
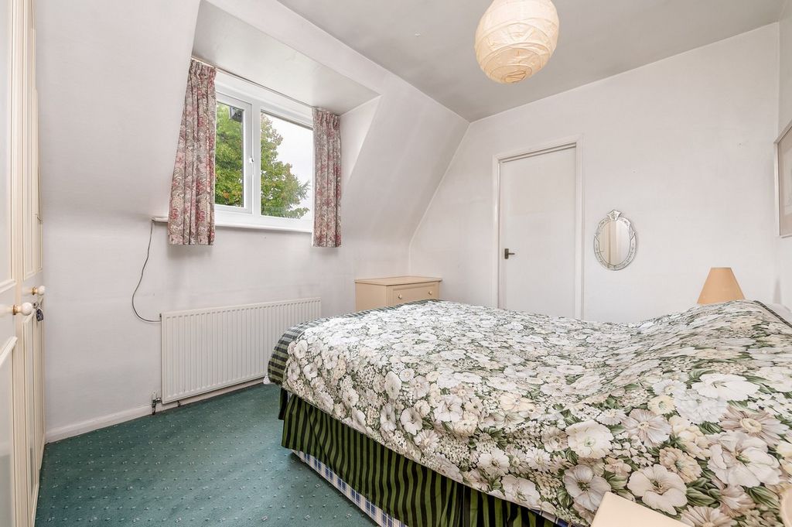
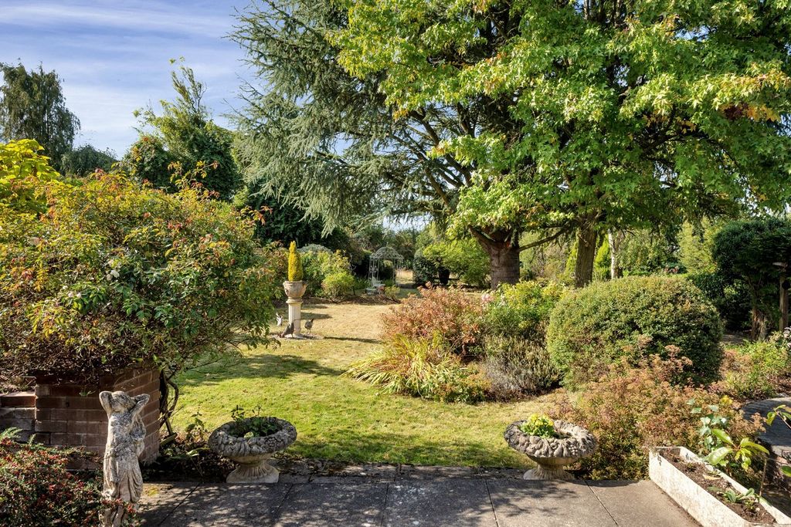



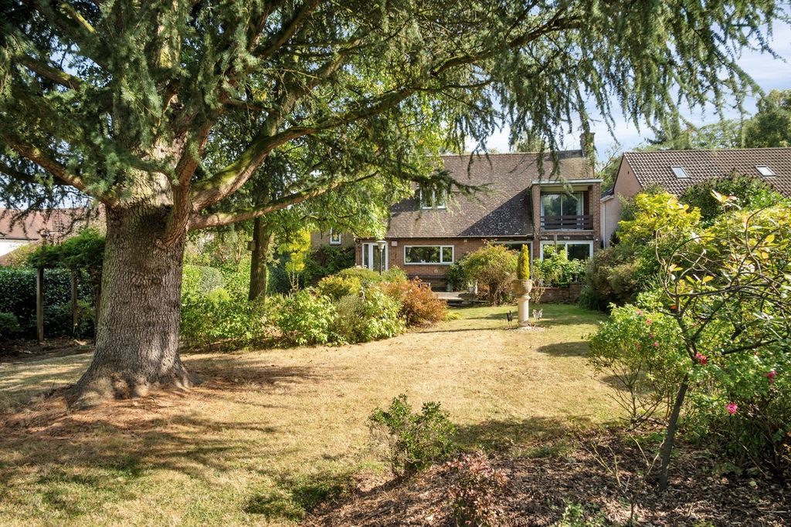


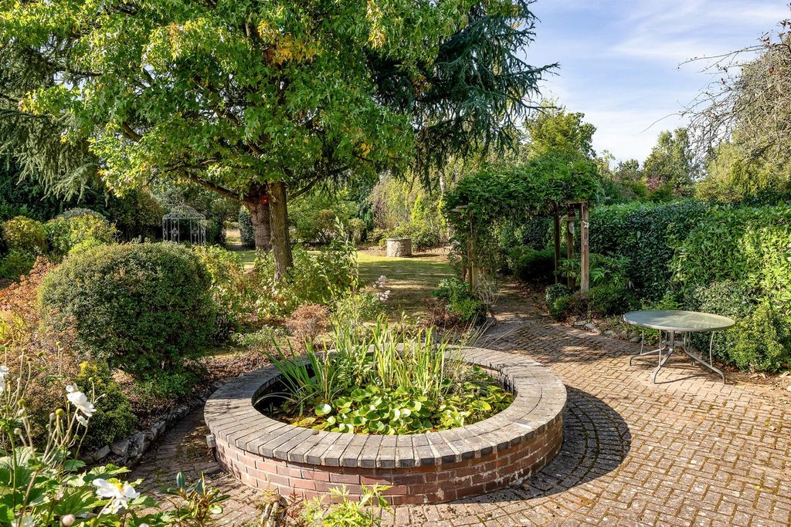


Features:
- Garage
- Garden Meer bekijken Minder bekijken Architect designed and individually built in 1953, Four Seasons has been much-loved by its original owners for more than 70 years. Available with NO CHAIN for the very first time and offering considerable development potential this rare home with stunning, southwest facing garden enjoys a mature setting of around half an acre. Set back from the lane in a prime location this split-level home with accommodation arranged on four levels is entered through a large garden room. The sitting room with central fireplace enjoys a dual aspect and is flooded with natural light. In addition, there is a separate dining room and kitchen with walk-in pantry which opens out onto the rear garden. On the upper floors are three double bedrooms, one with ensuite bathroom, a shower room and separate WC. The largest bedroom which overlooks the rear garden has a balcony and ensuite bathroom. An integral garage and cloaks/WC on the lower ground floor completes the accommodation. A generous front garden with sweeping driveway provides hardstanding for numerous vehicles. The rear garden which is fully landscaped is considered a particular feature and includes a small paddock. Lovingly nurtured over many decades the garden with impressive Atlantic Cedar tree includes a well and ornamental pond. Viewing is highly recommended to fully appreciate the setting and potential of this exceptional home.LocationNewtown Linford is a desirable village, nestled within the rolling hills of the Charnwood Forest in Northwest Leicestershire. The village has a range of amenities including a Primary School, church, shop, cafes and pubs. Bradgate Park (7-minute stroll) once home to Lady Jane Grey, England’s nine-day Queen, is situated in the centre of the village. The park which is within easy walking distance is open to the public and offers extensive scenic walks to local landmarks including Old John. The village is particularly well placed for access to M1(J22) at nearby Markfield and there is an excellent mainline rail service to London St Pancras available at both Leicester city and Loughborough. East Midlands Airport is also within easy reach.DistancesLeicester 5.7 miles / Nottingham 25 miles / Loughborough 8 miles / Market Bosworth 11.6 miles / Woodhouse Eaves 4 miles / Quorn 6.3 miles / Ratcliffe College 10 miles / Bradgate Park Main Entrance 0.3 miles (7-minute walk) / Groby Pool 0.9 miles (16-minute walk) / M1 (J22) 3.2 miles / M69/M1(21) 7 miles / East Midlands Airport 13.6 milesGround FloorThe property is entered through a large garden room which is front facing and enjoys a private, south easterly aspect. A central hallway with signature, 1950s staircase provides access to all floors. The sitting room, square in its proportion enjoys a dual aspect, central fireplace and is flooded with natural light. The sitting room with sliding door to garden and the adjoining kitchen could easily be combined to create a more open plan feel. The kitchen, whilst dated is complete, is ideally situated within the property, has a walk-in pantry and enjoys direct access to the rear garden through a rear lobby. A separate dining room to the front completes the ground floor accommodation.Upper FloorsOn the upper floors are three double bedrooms, ensuite, shower room and separate WC. Bedroom one which enjoys a dual aspect has its own ensuite bathroom and sliding door to balcony which overlooks the rear garden.Lower Ground FloorA short staircase from the entrance hall leads down to a lower ground floor hallway where a door opens to an integral garage. Oversized, the garage has double wooden doors and designated utility area. To the rear of the garage is a cloaks/WC with door to garden, ideal as a gardener’s loo.OutsideBacking onto open fields and standing in mature grounds of around 0.5 acres in total this rare home occupies an enviable position on this highly sought after lane. A large front garden which is mainly laid to lawn creates a high degree of privacy and a sweeping driveway provides ample hardstanding and access to an integral garage. There is pedestrian access to both sides of the property to the rear garden which enjoys an idyllic, south westly aspect. Formal gardens and meadow beyond are partially separated by an established hedge and several mature trees. A large Cedar tree which is a central feature and also within the garden are several strategically placed seating areas, raised, circular fishpond, old well and summerhouse.Integral GarageThe garage which is oversized has wooden double doors, window to side and includes a designated utility area.ServicesThe garage which is oversized has a single up and over door, window to side and includes a designated utility area.TenureFreehold.Local AuthorityCharnwood Borough Council.DirectionsFrom the centre of the village proceed along Main Street turning onto Groby Lane at the mini roundabout. The property is located mid-way along Groby Lane, on the right-hand side.
Features:
- Garage
- Garden