FOTO'S WORDEN LADEN ...
Huis en eengezinswoning (Te koop)
Referentie:
EDEN-T100777196
/ 100777196
Referentie:
EDEN-T100777196
Land:
FR
Stad:
Jarnioux
Postcode:
69640
Categorie:
Residentieel
Type vermelding:
Te koop
Type woning:
Huis en eengezinswoning
Omvang woning:
166 m²
Kamers:
6
Slaapkamers:
3
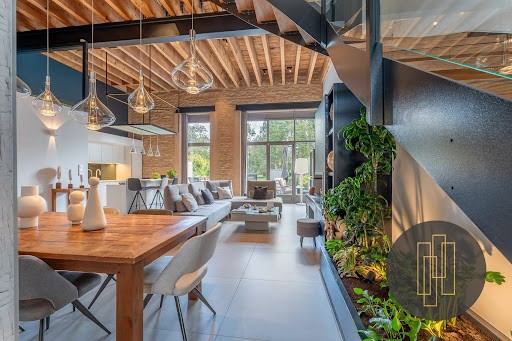
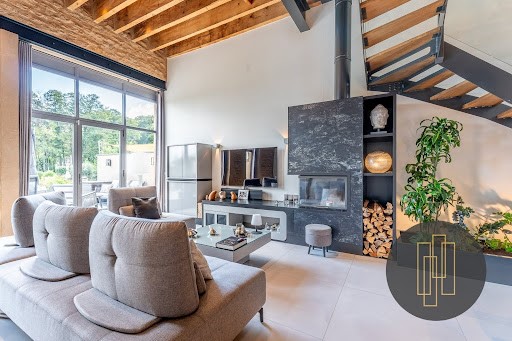
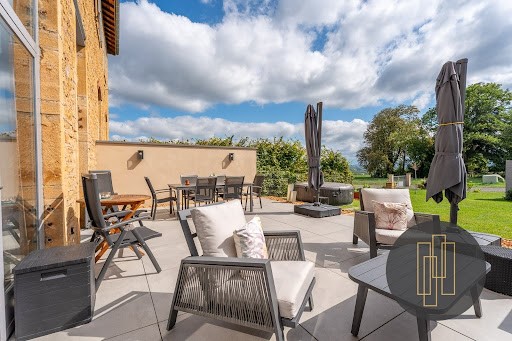
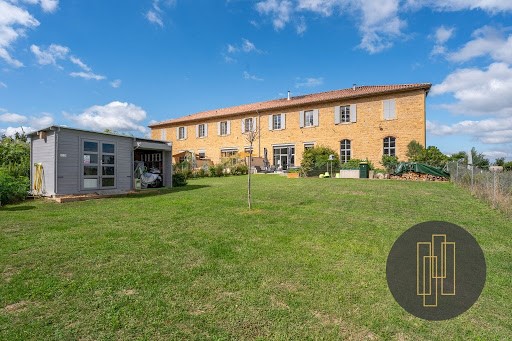
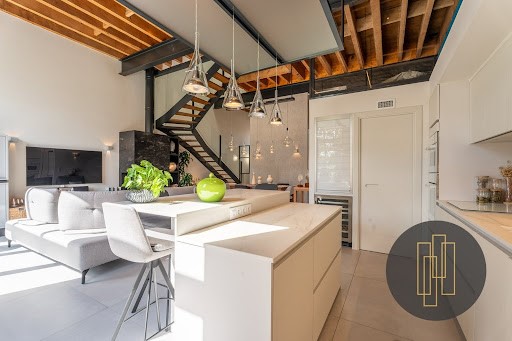
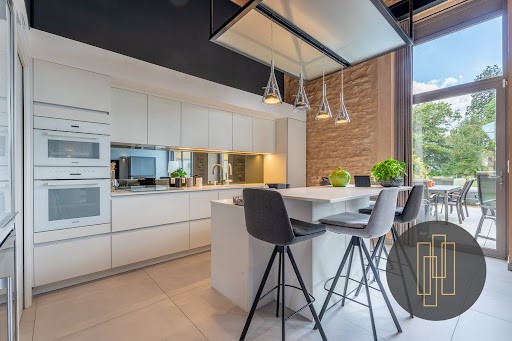
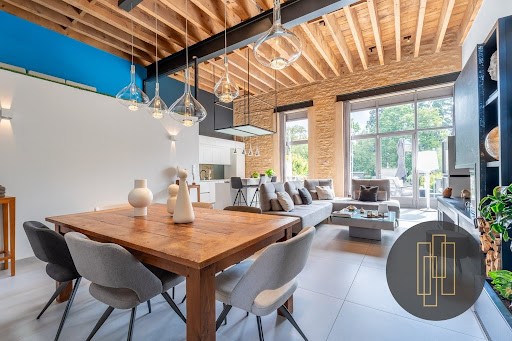
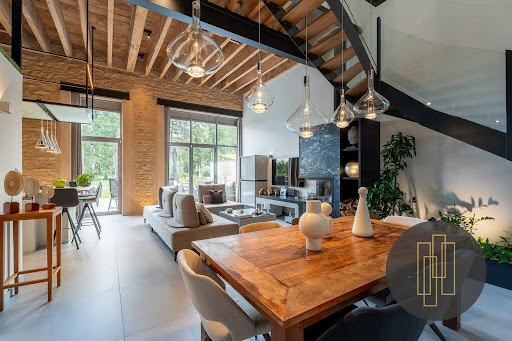
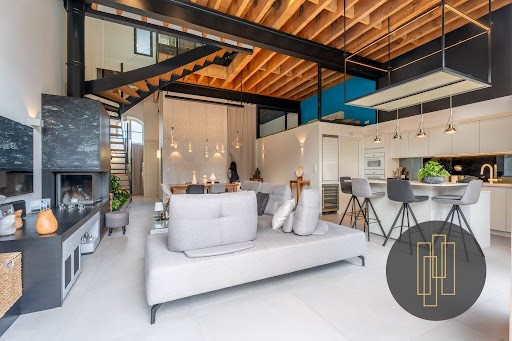
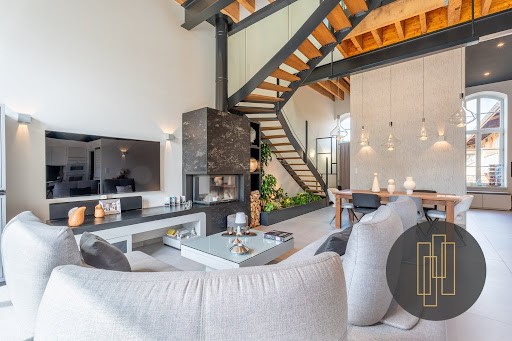
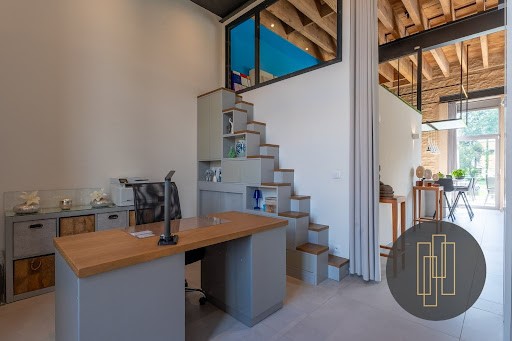
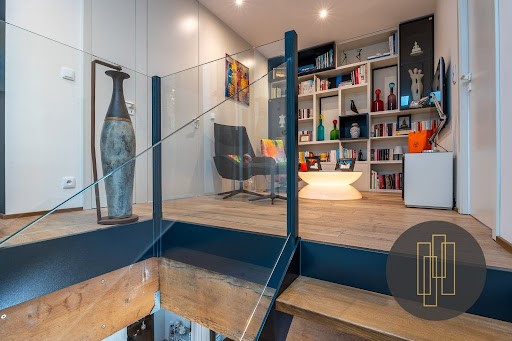
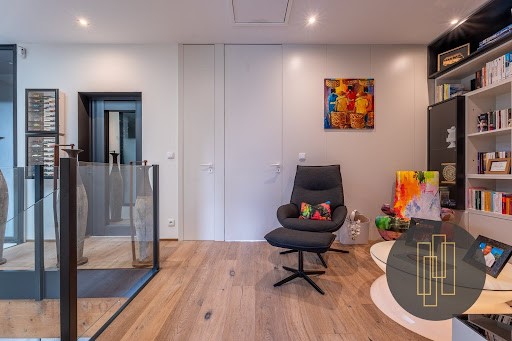
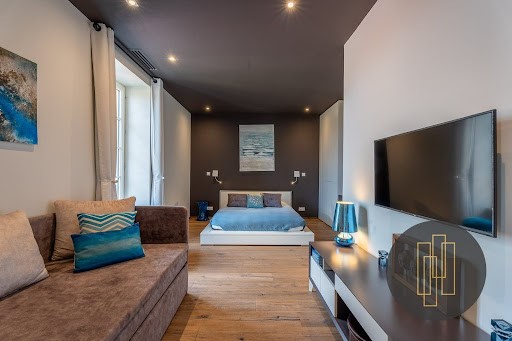
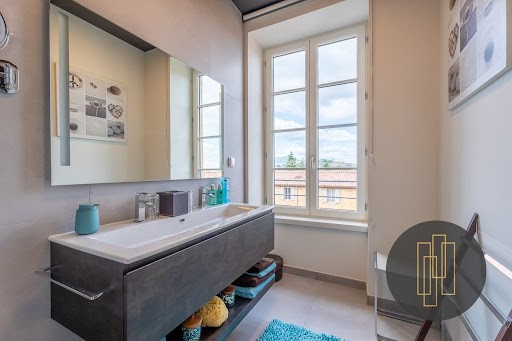
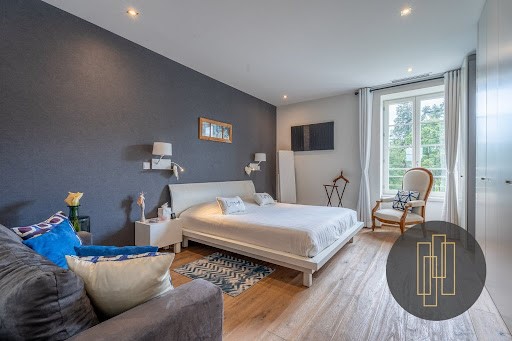
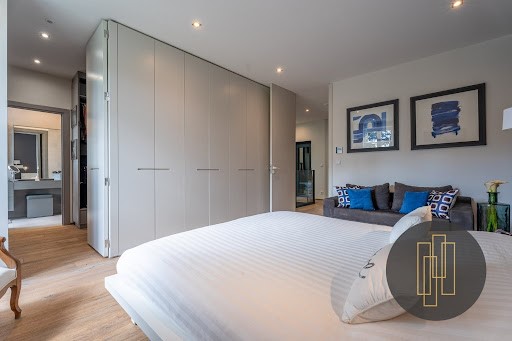
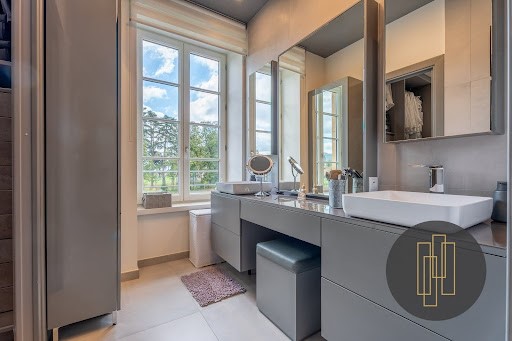
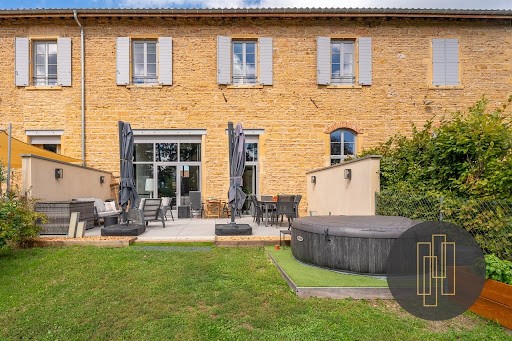
This description has been automatically translated from French. Meer bekijken Minder bekijken Exceptionnel aux Portes de Villefranche, dans une copropriété de standing, l'aménagement de ce cuvier s'est transformé en un lieu de vie esprit Loft de 164 m² sur une parcelle de 500 m².
Une cascade de volumes , de transparence, caractérise la pièce à vivre de 60 m² qui s'accompagne d' un cellier en arrière cuisine, une entrée avec vestiaire et un bureau.
L'imagination de la rénovation a su créer un espace incomparable liant la pierre et les matériaux nobles : verrière, escalier en métal, cheminée, bac acier pour les plantes d'intérieur.
La cuisine équipée ouverte sur le séjour donne accès à la terrasse exposée plein sud et un jardin prêt à accueillir une piscine.
L'étage, accessible par un escalier en métal ou un ascenseur, dévoile un espace bibliothèque desservant deux suites avec douches et dressings. Le confort est garanti par un système de chauffage au sol par pompe à chaleur pour le rez-de-chaussée, et la climatisation à l'étage.
Côté rangement, la propriété comprend un grenier aménagé, une cave voûtée et une annexe dans le jardin avec accès indépendant. La copropriété, bien entretenue, dispose de deux places de parking privatives, avec des charges trimestrielles de 165 €.
Elle est à découvrir dans nos deux agences pierres dorées de Villefranche et Lyon Brotteaux ... ... Exceptional at the Gates of Villefranche, in a high-end condominium, the layout of this winery has been transformed into a loft-style living space of 164 m² on a plot of 500 m². A cascade of volumes and transparency characterizes the 60 m² living room, which is accompanied by a pantry in the back kitchen, an entry with a cloakroom, and an office. The creativity of the renovation has managed to create an unmatched space linking stone and noble materials: a glass roof, a metal staircase, a fireplace, and a steel trough for indoor plants. The equipped kitchen, open to the living room, provides access to the south-facing terrace and a garden ready to accommodate a swimming pool. The upper floor, accessible by a metal staircase or an elevator, reveals a library space serving two suites with showers and dressing rooms. Comfort is ensured by a ground heating system using a heat pump for the ground floor, and air conditioning on the upper floor. Regarding storage, the property includes a finished attic, a vaulted cellar, and an annex in the garden with independent access. The well-maintained condominium has two private parking spaces, with quarterly charges of €165. It can be discovered in our two agences pierres dorées de Villefranche and Lyon Brotteaux ... ... />
This description has been automatically translated from French.