FOTO'S WORDEN LADEN ...
Huis en eengezinswoning (Te koop)
Referentie:
EDEN-T100777034
/ 100777034
Referentie:
EDEN-T100777034
Land:
FR
Stad:
Pontivy
Postcode:
56300
Categorie:
Residentieel
Type vermelding:
Te koop
Type woning:
Huis en eengezinswoning
Omvang woning:
412 m²
Omvang perceel:
16.080 m²
Kamers:
15
Slaapkamers:
8
Badkamers:
2
VASTGOEDPRIJS PER M² IN NABIJ GELEGEN STEDEN
| Stad |
Gem. Prijs per m² woning |
Gem. Prijs per m² appartement |
|---|---|---|
| Morbihan | EUR 2.729 | EUR 4.144 |
| Ploërmel | EUR 2.513 | EUR 3.313 |
| Côtes-d'Armor | EUR 2.576 | EUR 3.900 |
| Lorient | - | EUR 3.011 |
| Saint-Brieuc | EUR 2.553 | EUR 3.569 |
| Moëlan-sur-Mer | EUR 3.416 | - |
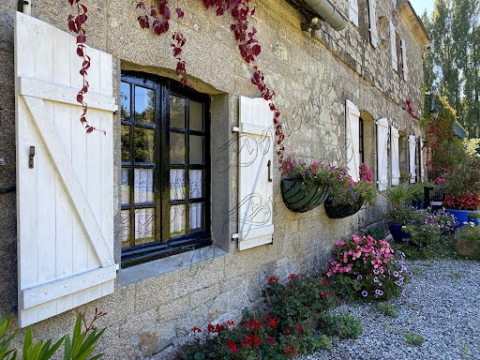
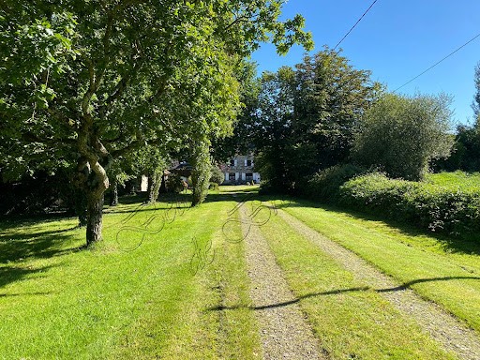
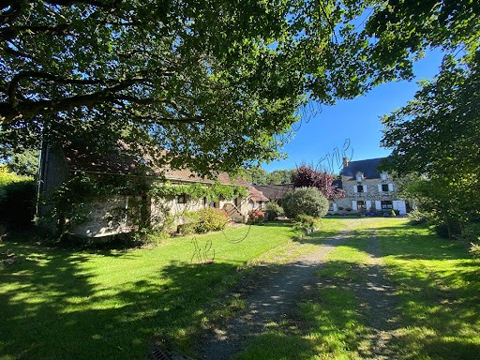
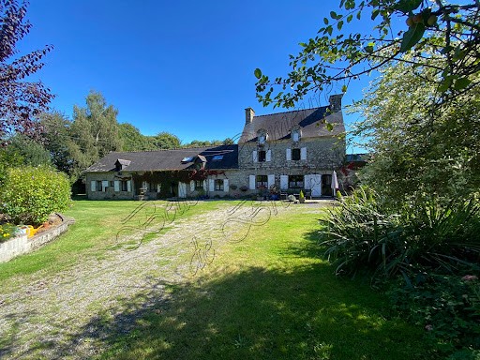
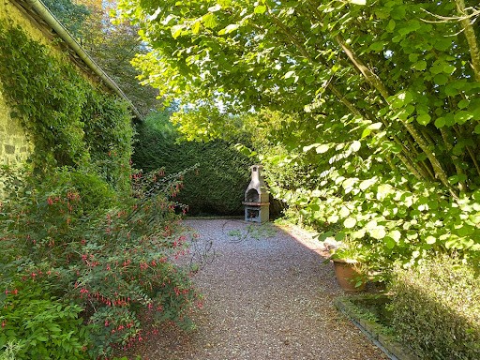
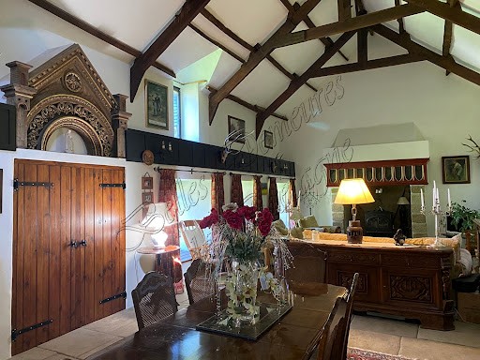
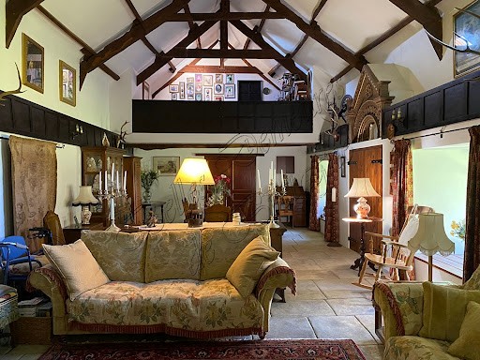
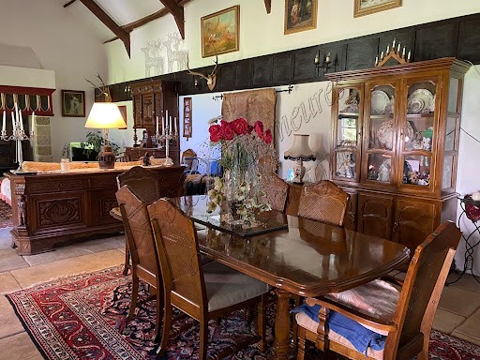
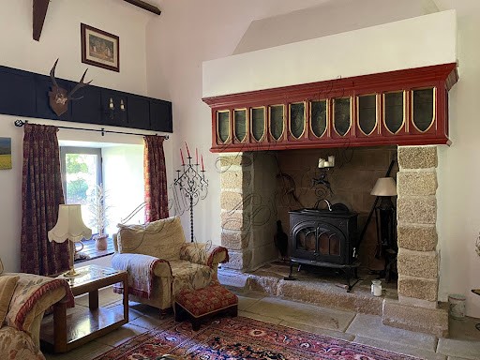
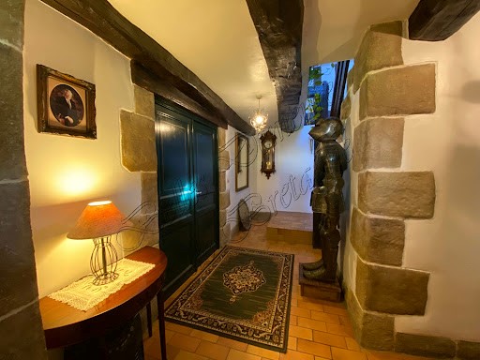
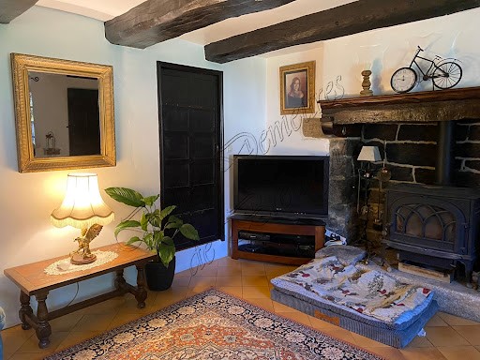
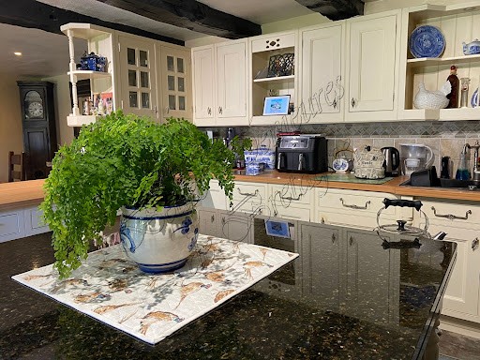
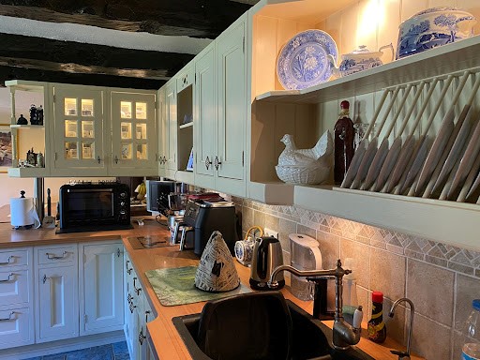
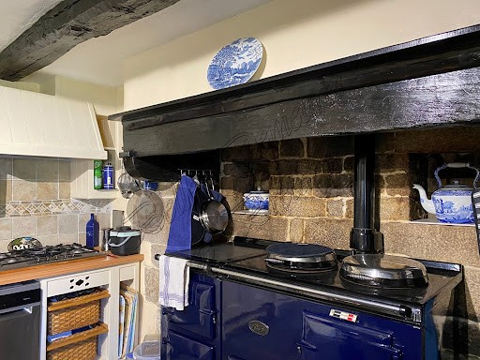
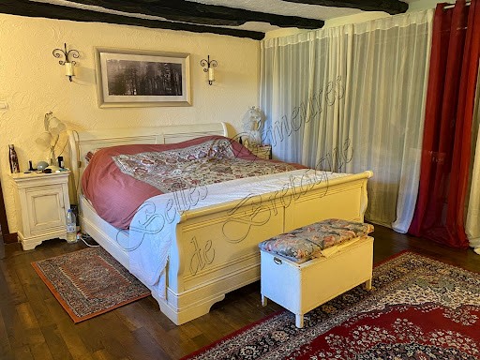
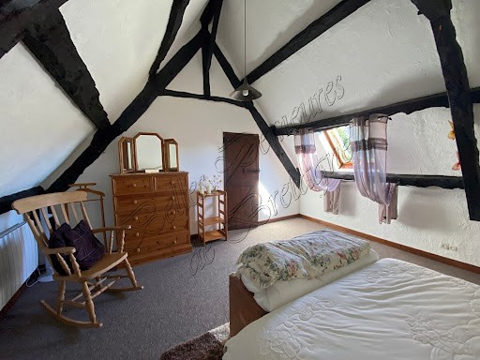
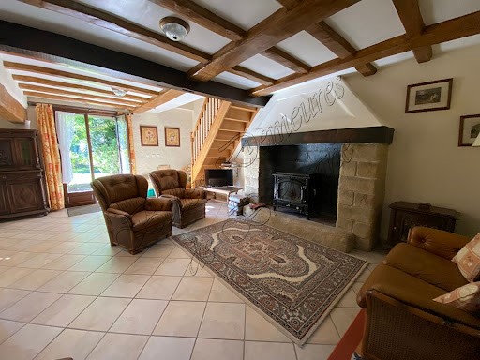
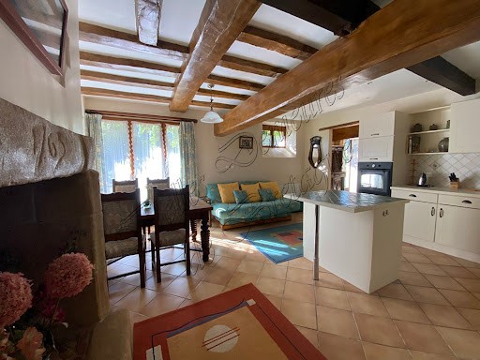
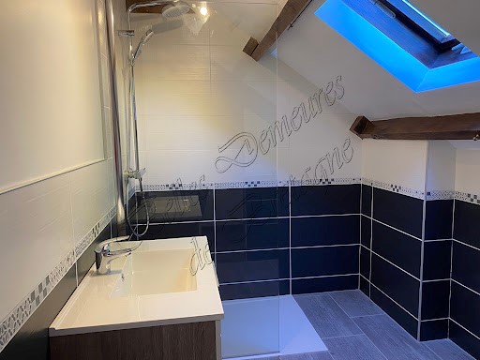
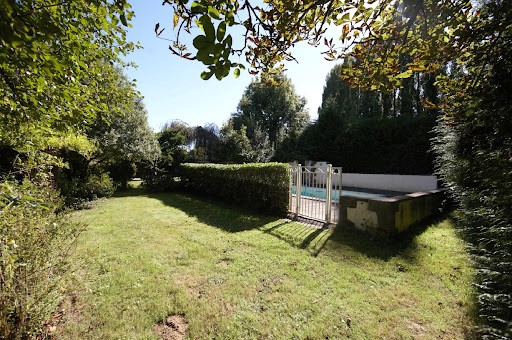
The location of the complex in a relaxing setting offers spacious living spaces with outbuilding to entertain in complete tranquility.
The property is accessed by a path lined with trees at the end of which the diversity of the building is revealed with beautiful stone constructions, gathered around a courtyard with well.
Description:
The main house is composed as follows on the ground floor: an entrance hall with on one side a spacious kitchen dining room with a cooking range, a living room with a fireplace.
At the back: a bedroom, a bathroom with WC, a laundry room.
On the other side of the entrance hall, the doors open onto a magnificent 60 m² living room with exposed beams, gallery and monumental fireplace.
Upstairs: access on one side to the gallery of the large living room and on the other side, the living rooms in a row: a beautiful open space currently serving as a large office, landing, a shower room with WC, a beautiful bedroom with fireplace.
On the second floor: a landing and a large bedroom in the attic.
Garages and workshops are arranged in the extension of the house.
Opposite the main house is an outbuilding with on the ground floor: living room with fireplace, a bathroom, a kitchen, WC, second living room.
Two staircases to access the upper floor: four bedrooms with a shower room and WC on one side. A suite with bedroom, shower room and WC on the other side.
In the extension of the outbuilding: adjoining laundry room.
A terrace at the back offers a lovely view of one of the meadows.
Fenced swimming pool of 4mX3m with terrace, set in a green setting out of sight.
Many fruit trees.
Surrounding area:
Property located in a dead end, calm and quiet place. Land of 1.60 hectares consisting of meadows and leisure area with swimming pool. Agricultural environment. Isolated. Shops are 10 minutes away. It takes an hour to reach the Breton coast. (3.52 % fees incl. VAT at the buyer's expense.) Meer bekijken Minder bekijken Superbe demeure de caractère nichée dans un hameau de la campagne de Pontivy, à l'abri des regards sur un terrain de 1,6 hectare avec jardin, prairies et piscine. L'implantation de l'ensemble dans un cadre reposant offre des espaces de vie spacieux avec dépendance pour recevoir en toute tranquillité.
On accède à la propriété par un chemin bordé par des arbres au bout duquel se dévoile la diversité du bâti avec de belles constructions en pierre de taille, rassemblées autour d'une cour avec puits.
Descriptif :
La demeure principale est composée comme suit au rez-de-chaussée : un hall d'entrée avec d'un côté une cuisine salle à manger spacieuse avec un piano de cuisson, un salon avec une cheminée. A l'arrière : une chambre, une salle de bains avec WC, une buanderie.
De l'autre côté du hall d'entrée, les portes s'ouvrent sur un magnifique séjour de 60 m² avec charpente apparente, tribune et cheminée monumentale.
A l'étage : accès d'un côté à la tribune du grand séjour et de l'autre côté, les pièces de vie en enfilade : un bel espace ouvert faisant actuellement office de grand bureau, palier, une salle d'eau avec WC, une belle chambre avec cheminée. Au second étage : un palier et une grande chambre sous combles.
Garages et ateliers sont disposés dans le prolongement de l'habitation.
Face à la maison principale se trouve une dépendance avec au rez-de-chaussée : séjour avec cheminée, une salle de bains, une cuisine, WC, deuxième séjour. Deux escaliers pour accéder à l'étage : quatre chambres avec une salle d'eau et WC d'un côté. Une suite avec chambre, salle d'eau et WC de l'autre côté.
Dans le prolongement de la dépendance : buanderie attenante.
Une terrasse sur l'arrière offre un joli point de vue sur une des prairies.
Piscine clôturée de 8mX4m avec terrasse, disposée dans un écrin de verdure à l'abri des regards.
Nombreux arbres fruitiers.
Environnement :
Propriété située en impasse, endroit calme et tranquille. Terrain de 1.60 hectare constitué de prairies et espace d'agrément avec piscine. Environnement agricole. Isolé. Les commerces sont à 10 minutes. Il faut compter une heure pour rejoindre le littoral breton. (3.52 % honoraires TTC à la charge de l'acquéreur.)
Sarah MULLER (EI) Agent Commercial - Numéro RSAC : 800 680 803 - Vannes. Superb character residence nestled in a hamlet in the Pontivy countryside, hidden from view on a plot of 1.6 hectares with garden, meadows and swimming pool.
The location of the complex in a relaxing setting offers spacious living spaces with outbuilding to entertain in complete tranquility.
The property is accessed by a path lined with trees at the end of which the diversity of the building is revealed with beautiful stone constructions, gathered around a courtyard with well.
Description:
The main house is composed as follows on the ground floor: an entrance hall with on one side a spacious kitchen dining room with a cooking range, a living room with a fireplace.
At the back: a bedroom, a bathroom with WC, a laundry room.
On the other side of the entrance hall, the doors open onto a magnificent 60 m² living room with exposed beams, gallery and monumental fireplace.
Upstairs: access on one side to the gallery of the large living room and on the other side, the living rooms in a row: a beautiful open space currently serving as a large office, landing, a shower room with WC, a beautiful bedroom with fireplace.
On the second floor: a landing and a large bedroom in the attic.
Garages and workshops are arranged in the extension of the house.
Opposite the main house is an outbuilding with on the ground floor: living room with fireplace, a bathroom, a kitchen, WC, second living room.
Two staircases to access the upper floor: four bedrooms with a shower room and WC on one side. A suite with bedroom, shower room and WC on the other side.
In the extension of the outbuilding: adjoining laundry room.
A terrace at the back offers a lovely view of one of the meadows.
Fenced swimming pool of 4mX3m with terrace, set in a green setting out of sight.
Many fruit trees.
Surrounding area:
Property located in a dead end, calm and quiet place. Land of 1.60 hectares consisting of meadows and leisure area with swimming pool. Agricultural environment. Isolated. Shops are 10 minutes away. It takes an hour to reach the Breton coast. (3.52 % fees incl. VAT at the buyer's expense.)