FOTO'S WORDEN LADEN ...
Huis en eengezinswoning (Te koop)
4 k
5 slk
4 bk
Referentie:
EDEN-T100732602
/ 100732602
Referentie:
EDEN-T100732602
Land:
GB
Stad:
Nazeing
Postcode:
EN9 2LH
Categorie:
Residentieel
Type vermelding:
Te koop
Type woning:
Huis en eengezinswoning
Kamers:
4
Slaapkamers:
5
Badkamers:
4
Parkeerplaatsen:
1
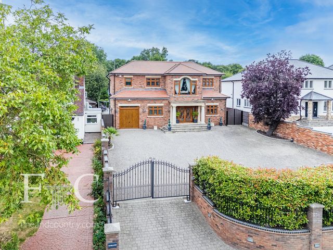
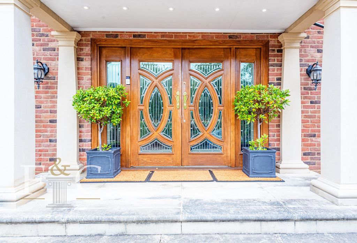
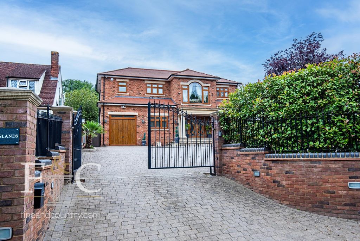
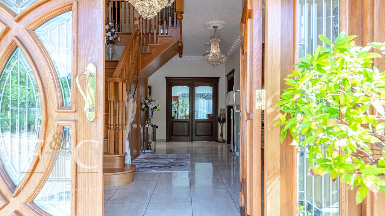
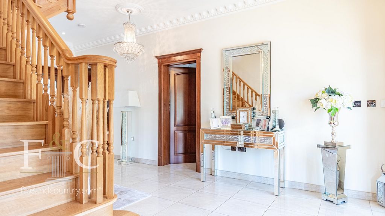
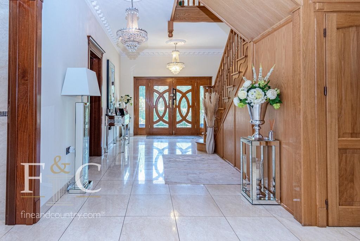
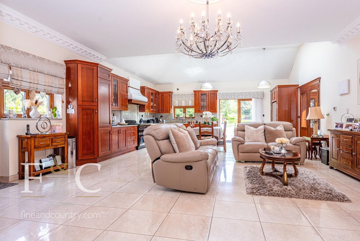
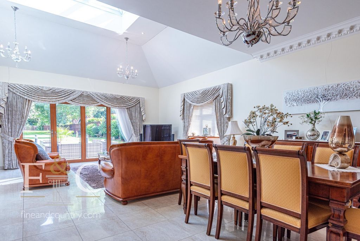
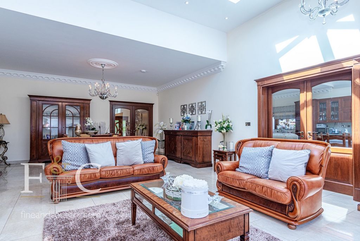
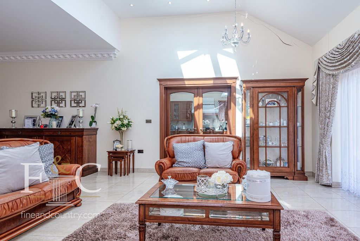
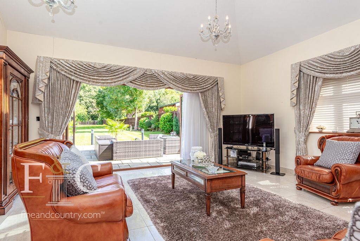
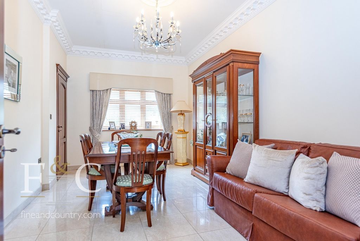
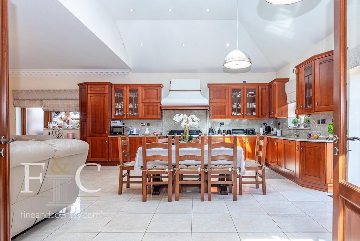
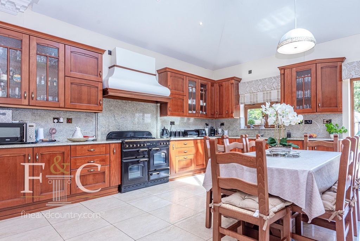
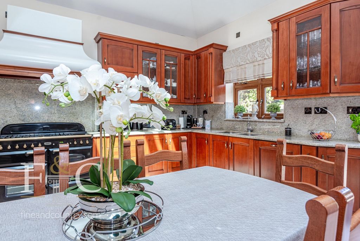
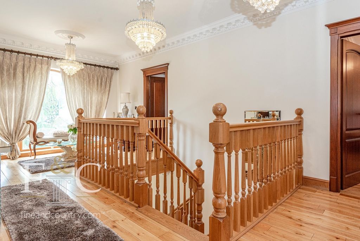
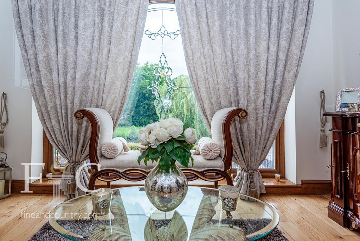
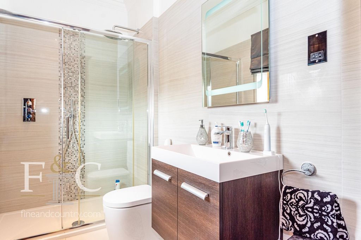
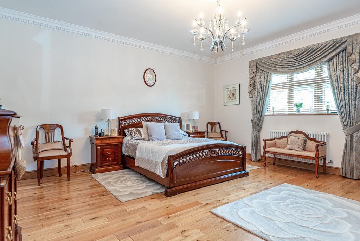
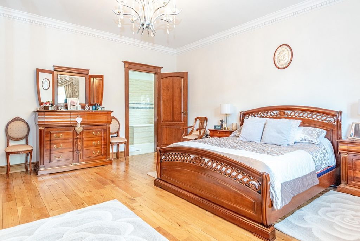
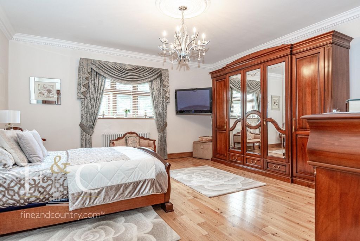
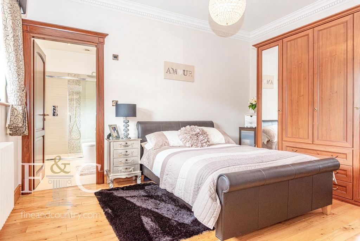
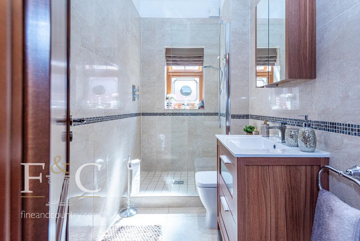
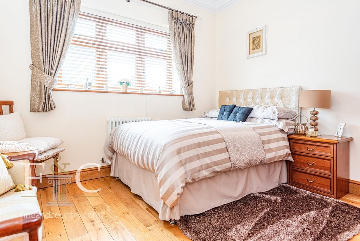
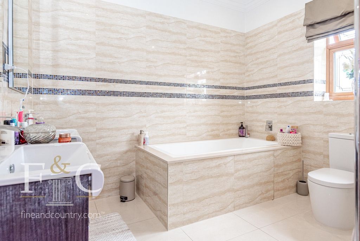
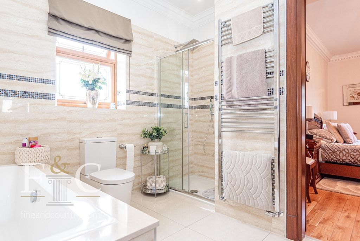
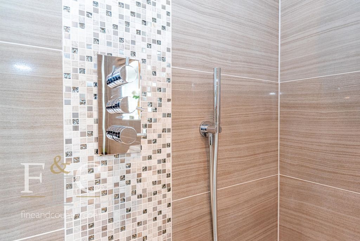
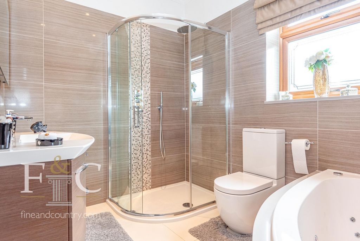
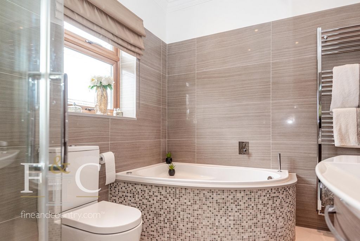
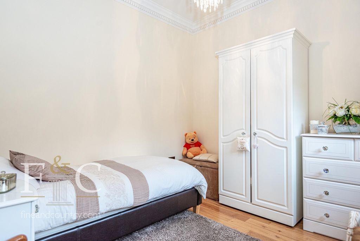
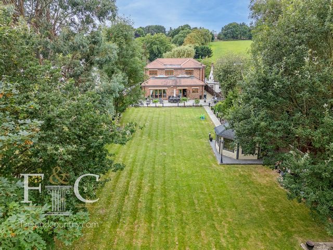
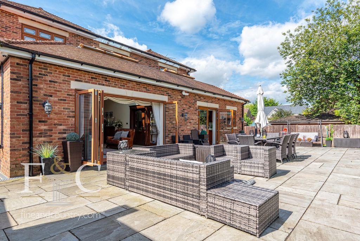
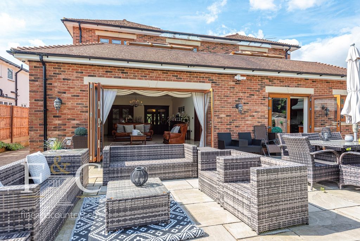
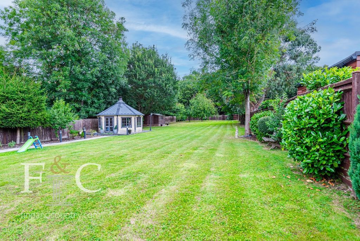
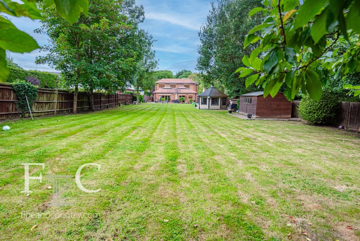
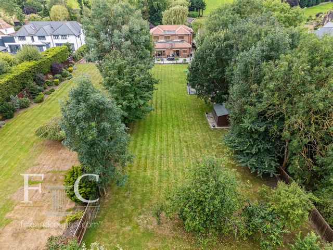
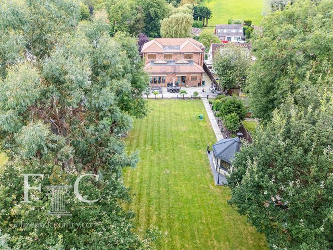
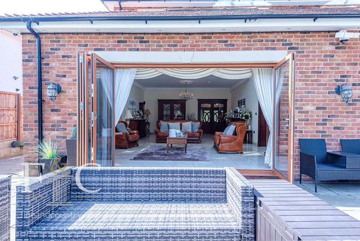
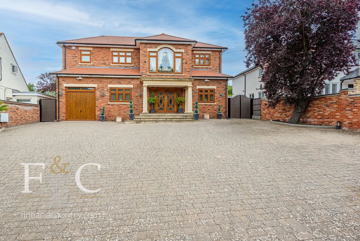
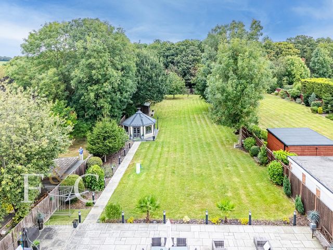
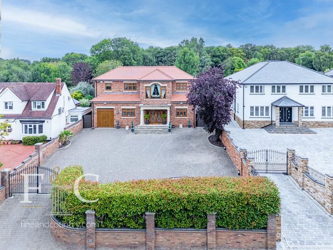
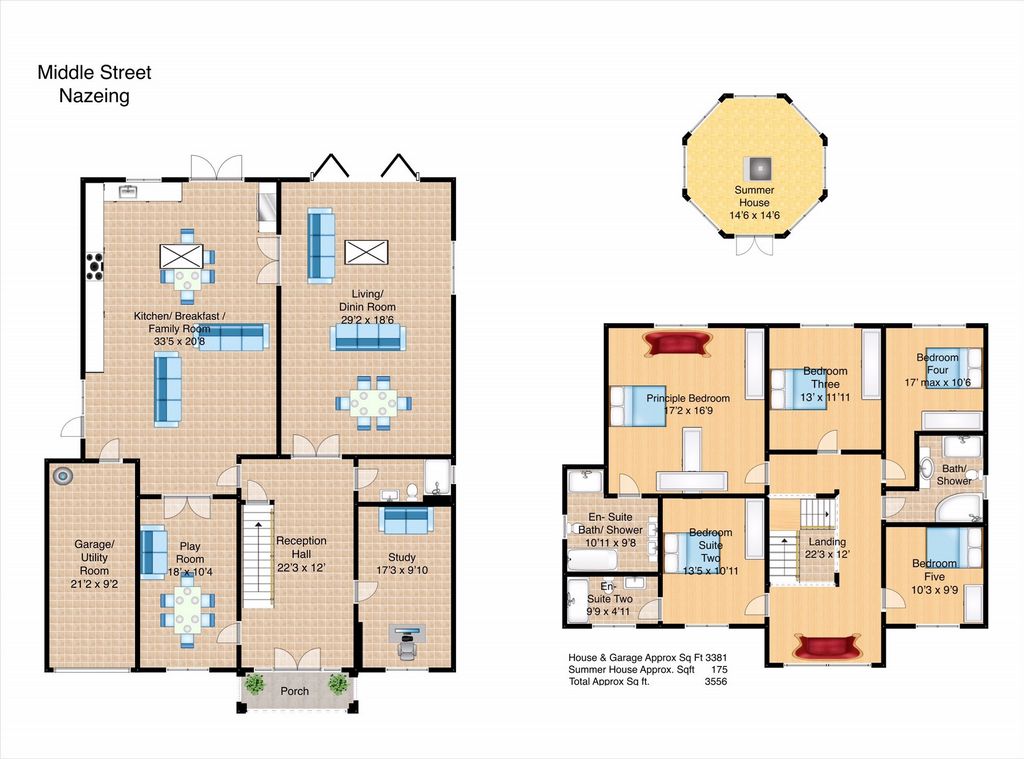
Features:
- Parking Meer bekijken Minder bekijken A stunning 5 double bedroom detached house built to an exacting standard in 2012 and offering approximately 3381 sq ft of accommodation. Situated on this highly regarded road that is located on the outskirts of the popular village of Nazeing bordering Essex and Hertfordshire, and occupies a lovely plot in the region of half an acre. As you arrive at this impressive house you are met by an electric gated driveway that leads to a large parking area adding to your personal security. After parking your car, you have steps leading up to the portico and the double width entrance door. On entering the property, you are met by a super impressive reception hallway with 9'10'' high ceilings and an oak staircase that gives access to the first-floor accommodation. To the right of the front door is the first of the reception rooms that is currently being used as a large study, this could be used as an annex bedroom as next to it there is a shower cloakroom. The main living /dining room has bifold doors opening onto the extensive patio area, a large lantern skylight which is set into a semi vaulted ceiling that is 12'4'' high. Double doors open into the immense kitchen/breakfast/family room that is 33'5 x 20'8 with a high-end range of kitchen units and appliances. From this kitchen area there are doors opening onto the garden, a door to the garage/utility room and the playroom. The first-floor accommodation has large 22'3' x 12' landing with a stunning picture window and space for a chaise-long to relax and take in the view with a cup of coffee. The main bedroom suite has a view of the back garden, oak flooring and an en-suite with twin wash hand basins, bath and separate shower cubicle. A second bedroom suite also has an attached shower room. The three other bedrooms have access to a beautifully fitted bath/ shower room. Externally The property has a large driveway to the front with access to the garage and access either side of the property to the rear of the garden. As previously mentioned, there is an expansive patio which runs the complete width of the rear garden and opens out onto the large lawn with border areas and a large octagonal summer house with a central fire pit. Built in 2012 the property benefits from mains drainage, gas, electric and water. The property has under-floor heating.
Features:
- Parking