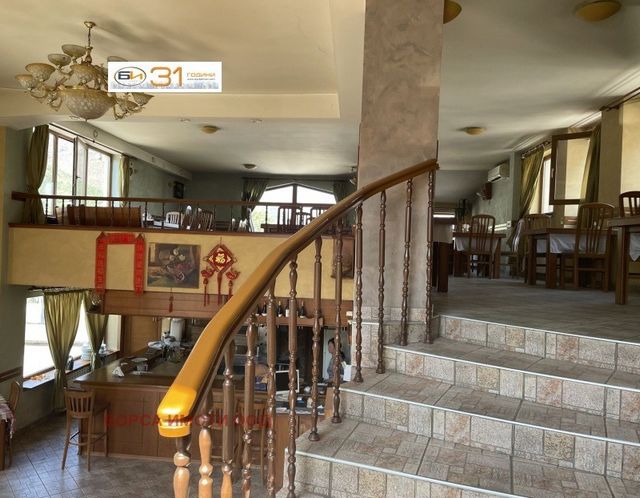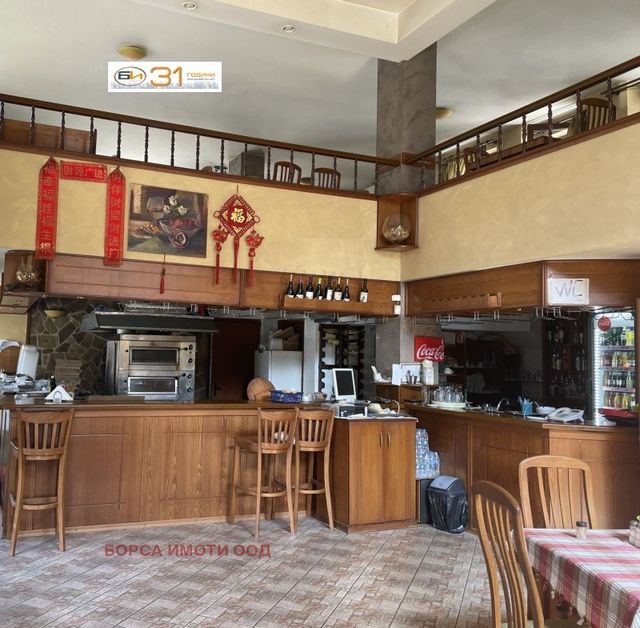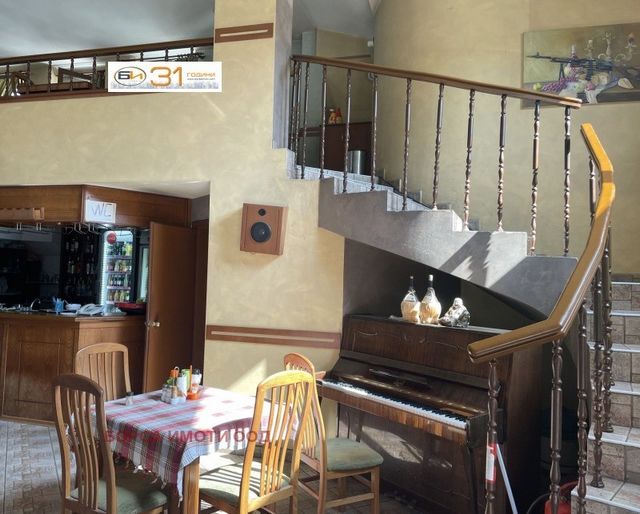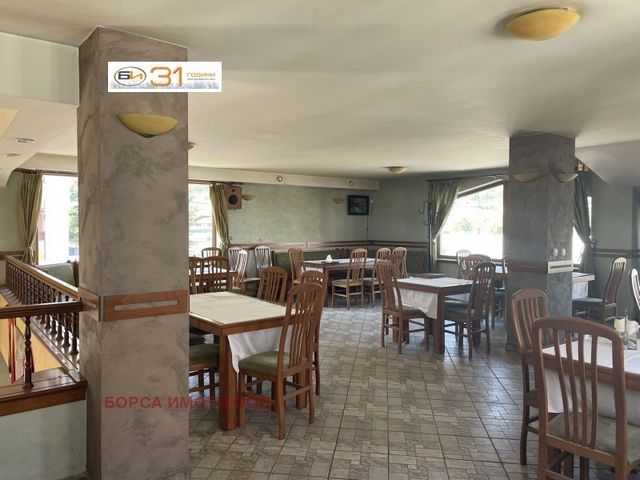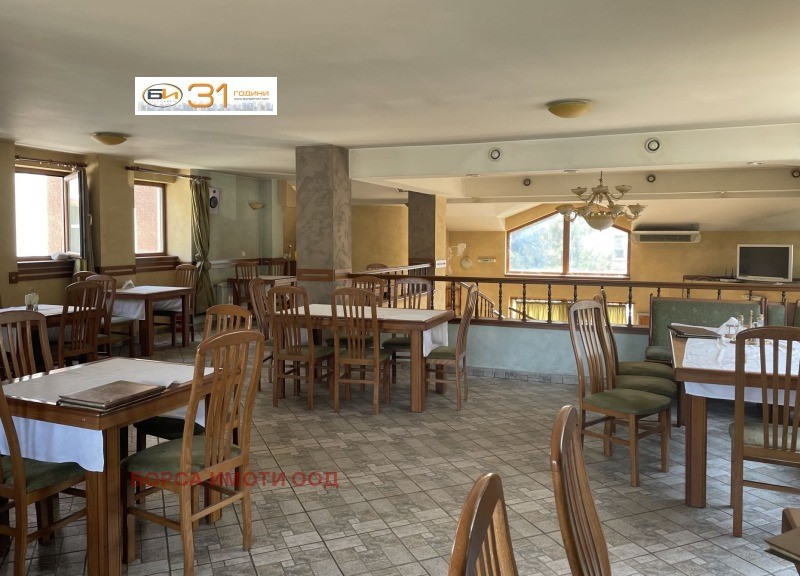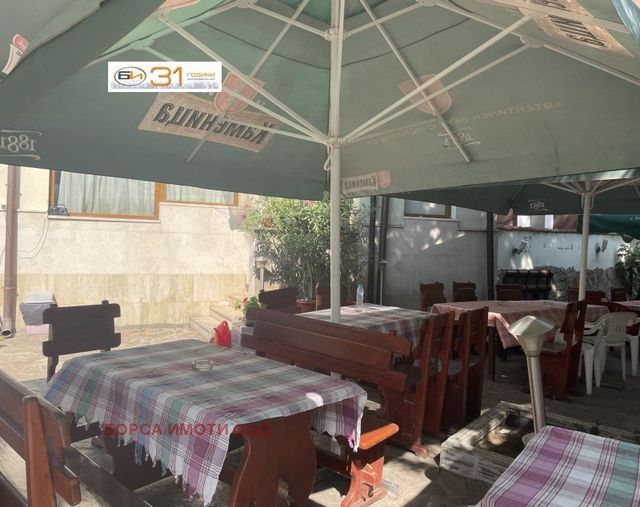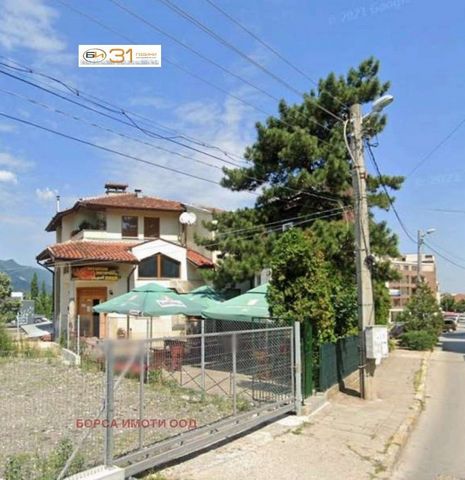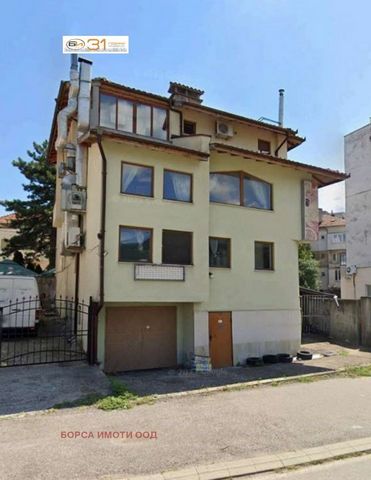FOTO'S WORDEN LADEN ...
Referentie:
EDEN-T100726207
/ 100726207
RESTAURANT with SUMMER GARDEN and OFFICES Central part, cadastre building - built-up area 137 sq.m., 3 floors, total built-up area 411 sq.m., certificate of commissioning from 2006 for RESTAURANT and OFFICES. The building consists of a project of: GROUND floor - built-up area of 136.60 sq.m., including premises for egg preparation, preparation of vegetables and waste, warehouses for packaging and alcohol, refrigerator plus room, aggregate room, washing machine, bathroom, wardrobe for staff, garage - 41.60 sq.m. for 3 cars and a corridor. The connection between the ground floor and the first level of the restaurant is through an internal staircase. RESTAURANT - two levels, 1st level - built-up area 146.65 sq.m., including: hall - 32.00 sq.m., barbecue - 7.20 sq.m., bar - 4.60 sq.m., meat preparation room - 4.70 sq.m., washbasin - 5.20 sq.m., warehouse - 1.90 sq.m., office manager - 5.80 sq.m. and service premises - 5.40 sq.m.; 2nd level - built-up area - 91.80 sq.m., including: hall - 73.00 sq.m. The connection between the two levels of the restaurant is through an internal staircase. OFFICES - built-up area 88.30 sq.m., on the 3rd floor, including: reception - 24.60 sq.m., office manager - 14.90 sq.m., accounting - 10.60 sq.m., office - 6.60 sq.m., entrance hall - 4.30 sq.m. and service premises - 3.40 sq.m The floor is used for housing and has an entrance separate from the one for the restaurant. The building is built on its own land with an area of 280 sq.m., and the undeveloped part of it is used for a summer garden to the restaurant. Built and functioning installations: water supply and sewerage, hydrophore pumping system, electrical installation - three-phase power supply with 40 kW power supply, heating and ventilation installation, local heating with a wood boiler and the ability to change gas, aluminum radiators in the restaurant and office floor, ventilation in the restaurant. The exterior windows of the building are PVC, internal windows double front door and internal doors solid wood and chipboard. The railing and handles in the internal staircases are made of wood. The walls are plastered and covered with latex. The flooring in the restaurant is granite, in the service rooms to it terracotta, on the ground floor there is a mosaic and in the offices there is laminate flooring. The bathrooms (toilets and bathrooms) are fully finished with faience, terracotta and sanitary ware. The restaurant is a working former pizzeria and a current Chinese restaurant (used by a tenant). The seats in the restaurant are 70 and in the summer garden 50 pieces. Offer-5686
Meer bekijken
Minder bekijken
REŠTAURÁCIA s LETNOU ZÁHRADOU a KANCELÁRIAMI Centrálna časť, katastrálna budova - zastavaná plocha 137 m², 3 podlažia, celková zastavaná plocha 411 m², certifikát o uvedení do prevádzky z roku 2006 pre REŠTAURÁCIU a KANCELÁRIE. Objekt pozostáva z projektu: PRÍZEMIE - zastavaná plocha 136,60 m², vrátane priestorov na prípravu vajec, prípravu zeleniny a odpadu, sklady na balenie a alkohol, chladnička plus miestnosť, kamenivová miestnosť, práčka, kúpeľňa, šatník pre zamestnancov, garáž - 41,60 m². pre 3 autá a chodbu. Spojenie medzi prízemím a prvým poschodím reštaurácie je cez vnútorné schodisko. REŠTAURÁCIA - dve poschodia, 1. poschodie - zastavaná plocha 146,65 m², vrátane: haly - 32,00 m², gril - 7,20 m², bar - 4,60 m², miestnosť na prípravu mäsa - 4,70 m², umývadlo - 5,20 m², sklad - 1,90 m², vedúci kancelárie - 5,80 m² a servisné priestory - 5,40 m²; 2. podlažie - zastavaná plocha - 91,80 m², vrátane: haly - 73,00 m². Prepojenie medzi dvoma úrovňami reštaurácie je cez vnútorné schodisko. KANCELÁRIE - zastavaná plocha 88,30 m², na 3. poschodí, vrátane: recepcie - 24,60 m², vedúceho kancelárie - 14,90 m², účtovníctva - 10,60 m², kancelárie - 6,60 m², vstupná hala - 4,30 m² a obslužné priestory - 3,40 m² Poschodie slúži na bývanie a má vchod oddelený od vchodu do reštaurácie. Budova je postavená na vlastnom pozemku s rozlohou 280 m² a jeho nezastavaná časť slúži na letnú záhradu k reštaurácii. Zabudované a funkčné inštalácie: vodovod a kanalizácia, hydroforový čerpací systém, elektroinštalácia - trojfázové napájanie s výkonom 40 kW, vykurovanie a vetranie, lokálne kúrenie kotlom na drevo a možnosť výmeny plynu, hliníkové radiátory v reštaurácii a kancelárii, vetranie v reštaurácii. Vonkajšie okná budovy sú z PVC, vnútorné okná dvojité vchodové dvere a vnútorné dvere z masívneho dreva a drevotriesky. Zábradlie a kľučky vo vnútorných schodiskách sú drevené. Steny sú omietnuté a pokryté latexom. Podlaha v reštaurácii je žulová, v servisných miestnostiach terakota, na prízemí je mozaika a v kanceláriách laminátová podlaha. Kúpeľne (toalety a kúpeľne) sú kompletne dokončené fajansou, terakotou a sanitou. Reštaurácia je fungujúca bývalá pizzeria a súčasná čínska reštaurácia (využívaná nájomcom). V reštaurácii je 70 miest a v letnej záhrade 50 kusov. Ponuka-5686
РЕСТОРАНТ с ЛЯТНА ГРАДИНА и ОФИСИ Централна част, сграда по кадастър - застроена площ 137 кв.м., 3 етажа, разгърната застроена площ 411 кв.м., удостоверение за въвеждане в експлоатация от 2006 г. за РЕСТОРАНТ и ОФИСИ . Сградата се състои по проект от: ПРИЗЕМЕН етаж - застроена площ 136.60 кв.м., включващ помещения за подготовка яйца, за подготовка зеленчуци и за отпадъци, складове за амбалаж и за алкохол, хладилна камера плюсова, агрегатно помещение, пералня, баня, гардеробно за персонал, гараж - 41.60 кв.м. за 3 автомобила и коридор. Връзката между приземният етаж и първото ниво на ресторанта е посредством вътрешно стълбище. РЕСТОРАНТ - две нива, 1-во ниво - застроена площ 146.65 кв.м., включващо: зала - 32.00 кв.м., барбекю - 7.20 кв.м., бар - 4.60 кв.м., помещение подготовка месо - 4.70 кв.м., умивалня - 5.20 кв.м., склад - 1.90 кв.м., офис управител - 5.80 кв.м. и сервизни помещения - 5.40 кв.м.; 2-ро ниво - застроена площ - 91.80 кв.м., включващо: зала - 73.00 кв.м Връзката между двете нива на ресторанта е посредством вътрешно стълбище. ОФИСИ - застроена площ 88.30 кв.м., на 3-ти етаж, включващи: приемна - 24.60 кв.м., офис управител - 14.90 кв.м., счетоводство - 10.60 кв.м., офис - 6.60 кв.м., антре - 4.30 кв.м. и сервизни помещения - 3.40 кв.м Етажът се ползва за жилище и е с вход, отделен от този за ресторанта. Сградата е изградена в собствен поземлен имот с площ 280 кв.м., като незастроената част от него се ползва за лятна градина към ресторанта. Изградени и функциониращи инсталации: водопровод и канализация, хидрофорна помпена система, ел.инсталация - трифазно ел.захранване с предоставена мощност 40 kW, отоплителна и вентилационна инсталация, локално отопление с котел на дърва и възможност за промяна на газ, алуминиеви радиатори в ресторанта и офис етажа, вентилация в ресторанта. Външната дограма на сградата е PVC, вътрешна дограма двойна входна врата и вътрешни врати масивно дърво и ПДЧ. Парапетът и ръкохватките във вътрешните стълбища са изработени от дърво. Стените са шпакловани и покрити с латекс. Подовата настилка в ресторанта е гранитогрес, в обслужващите помещения към него теракота, в приземният етаж е мозайка и в офисите е ламиниран паркет. Санитарните помещения (тоалетни и бани) са напълно завършени с фаянс, теракота и санитария. Ресторантът е работещ бивша пицария и настоящ китайски ресторант (ползва се от наемател). Местата в ресторанта са 70 броя и в лятната градина 50 броя. оферта-5686
RESTAURANT with SUMMER GARDEN and OFFICES Central part, cadastre building - built-up area 137 sq.m., 3 floors, total built-up area 411 sq.m., certificate of commissioning from 2006 for RESTAURANT and OFFICES. The building consists of a project of: GROUND floor - built-up area of 136.60 sq.m., including premises for egg preparation, preparation of vegetables and waste, warehouses for packaging and alcohol, refrigerator plus room, aggregate room, washing machine, bathroom, wardrobe for staff, garage - 41.60 sq.m. for 3 cars and a corridor. The connection between the ground floor and the first level of the restaurant is through an internal staircase. RESTAURANT - two levels, 1st level - built-up area 146.65 sq.m., including: hall - 32.00 sq.m., barbecue - 7.20 sq.m., bar - 4.60 sq.m., meat preparation room - 4.70 sq.m., washbasin - 5.20 sq.m., warehouse - 1.90 sq.m., office manager - 5.80 sq.m. and service premises - 5.40 sq.m.; 2nd level - built-up area - 91.80 sq.m., including: hall - 73.00 sq.m. The connection between the two levels of the restaurant is through an internal staircase. OFFICES - built-up area 88.30 sq.m., on the 3rd floor, including: reception - 24.60 sq.m., office manager - 14.90 sq.m., accounting - 10.60 sq.m., office - 6.60 sq.m., entrance hall - 4.30 sq.m. and service premises - 3.40 sq.m The floor is used for housing and has an entrance separate from the one for the restaurant. The building is built on its own land with an area of 280 sq.m., and the undeveloped part of it is used for a summer garden to the restaurant. Built and functioning installations: water supply and sewerage, hydrophore pumping system, electrical installation - three-phase power supply with 40 kW power supply, heating and ventilation installation, local heating with a wood boiler and the ability to change gas, aluminum radiators in the restaurant and office floor, ventilation in the restaurant. The exterior windows of the building are PVC, internal windows double front door and internal doors solid wood and chipboard. The railing and handles in the internal staircases are made of wood. The walls are plastered and covered with latex. The flooring in the restaurant is granite, in the service rooms to it terracotta, on the ground floor there is a mosaic and in the offices there is laminate flooring. The bathrooms (toilets and bathrooms) are fully finished with faience, terracotta and sanitary ware. The restaurant is a working former pizzeria and a current Chinese restaurant (used by a tenant). The seats in the restaurant are 70 and in the summer garden 50 pieces. Offer-5686
RESTAURANT avec JARDIN D’ÉTÉ et BUREAUX Partie centrale, bâtiment cadastre - surface bâtie 137 m², 3 étages, surface totale construite 411 m², certificat de mise en service de 2006 pour RESTAURANT et BUREAUX. Le bâtiment se compose d’un projet de : REZ-DE-CHAUSSÉE - surface bâtie de 136,60 m², comprenant des locaux pour la préparation des œufs, la préparation des légumes et des déchets, des entrepôts pour l’emballage et l’alcool, un réfrigérateur plus une pièce, une salle d’agrégats, une machine à laver, une salle de bains, une armoire pour le personnel, un garage - 41,60 m². pour 3 voitures et un couloir. La liaison entre le rez-de-chaussée et le premier niveau du restaurant se fait par un escalier intérieur. RESTAURANT - deux niveaux, 1er niveau - surface bâtie 146,65 m², comprenant : hall - 32,00 m², barbecue - 7,20 m², bar - 4,60 m², salle de préparation de la viande - 4,70 m², lavabo - 5,20 m², entrepôt - 1,90 m², chef de bureau - 5,80 m². et locaux de service - 5,40 m² ; 2ème niveau - surface bâtie - 91,80 m², comprenant : hall - 73,00 m². La liaison entre les deux niveaux du restaurant se fait par un escalier intérieur. BUREAUX - surface bâtie 88,30 m², au 3ème étage, comprenant : réception - 24,60 m², office manager - 14,90 m², comptabilité - 10,60 m², bureau - 6,60 m², hall d’entrée - 4,30 m² et locaux de service - 3,40 m² L’étage est utilisé pour le logement et dispose d’une entrée séparée de celle du restaurant. Le bâtiment est construit sur son propre terrain d’une superficie de 280 m², et la partie non aménagée de celui-ci est utilisée pour un jardin d’été au restaurant. Installations construites et fonctionnelles : alimentation en eau et égouts, système de pompage hydrophore, installation électrique - alimentation triphasée avec alimentation électrique de 40 kW, installation de chauffage et de ventilation, chauffage local avec une chaudière à bois et la possibilité de changer le gaz, radiateurs en aluminium dans le restaurant et l’étage des bureaux, ventilation dans le restaurant. Les fenêtres extérieures du bâtiment sont en PVC, les fenêtres intérieures doubles porte d’entrée et les portes intérieures en bois massif et en aggloméré. La balustrade et les poignées des escaliers intérieurs sont en bois. Les murs sont enduits et recouverts de latex. Le sol du restaurant est en granit, dans les salles de service en terre cuite, au rez-de-chaussée il y a une mosaïque et dans les bureaux il y a un sol stratifié. Les salles de bains (toilettes et salles de bains) sont entièrement finies avec de la faïence, de la terre cuite et des sanitaires. Le restaurant est une ancienne pizzeria en activité et un restaurant chinois actuel (utilisé par un locataire). Les places assises dans le restaurant sont de 70 et dans le jardin d’été de 50 pièces. Offre-5686
RESTAURANTE con JARDÍN DE VERANO y OFICINAS Parte central, edificio catastro - superficie construida 137 m², 3 plantas, superficie total construida 411 m², certificado de puesta en marcha de 2006 para RESTAURANTE y OFICINAS. El edificio consta de un proyecto de: PLANTA BAJA - superficie construida de 136,60 m², que incluye locales para la preparación de huevos, preparación de verduras y residuos, almacenes para envases y alcohol, frigorífico más sala, sala de agregados, lavadora, baño, armario para el personal, garaje - 41,60 m². para 3 coches y un pasillo. La conexión entre la planta baja y el primer nivel del restaurante se realiza a través de una escalera interior. RESTAURANTE - dos niveles, 1er nivel - superficie construida 146,65 m², que incluye: salón - 32,00 m², barbacoa - 7,20 m², bar - 4,60 m², sala de preparación de carne - 4,70 m², lavabo - 5,20 m², almacén - 1,90 m², gerente de oficina - 5,80 m². y locales de servicio, 5,40 m²; 2º nivel - superficie construida - 91,80 m², que incluye: vestíbulo - 73,00 m². La conexión entre los dos niveles del restaurante se realiza a través de una escalera interior. OFICINAS - superficie construida 88,30 m², en la 3ª planta, que incluye: recepción - 24,60 m², responsable de oficina - 14,90 m², contabilidad - 10,60 m², oficina - 6,60 m², vestíbulo de entrada - 4,30 m². y local de servicio - 3,40 m² El piso se utiliza para vivienda y tiene una entrada separada de la del restaurante. El edificio está construido en su propio terreno con una superficie de 280 metros cuadrados, y la parte no urbanizada del mismo se utiliza para un jardín de verano al restaurante. Instalaciones construidas y en funcionamiento: suministro de agua y alcantarillado, sistema de bombeo hidróforo, instalación eléctrica - alimentación trifásica con alimentación de 40 kW, instalación de calefacción y ventilación, calefacción local con caldera de leña y posibilidad de cambio de gas, radiadores de aluminio en el piso del restaurante y de la oficina, ventilación en el restaurante. Las ventanas exteriores del edificio son de PVC, las ventanas interiores de doble puerta de entrada y las puertas interiores de madera maciza y aglomerado. La barandilla y los tiradores de las escaleras interiores son de madera. Las paredes están enlucidas y cubiertas con látex. El suelo del restaurante es de granito, en las habitaciones de servicio de terracota, en la planta baja hay un mosaico y en las oficinas hay suelo laminado. Los cuartos de baño (aseos y baños) están totalmente acabados con loza, terracota y sanitarios. El restaurante es una antigua pizzería en funcionamiento y un restaurante chino actual (utilizado por un inquilino). Los asientos en el restaurante son 70 y en el jardín de verano 50 piezas. Oferta-5686
RESTAURANT mit SOMMERGARTEN und BÜROS Zentraler Teil, Katastergebäude - bebaute Fläche 137 m², 3 Stockwerke, gesamte bebaute Fläche 411 m², Inbetriebnahmezertifikat aus dem Jahr 2006 für RESTAURANT und BÜROS. Das Gebäude besteht aus einem Projekt von: ERDGESCHOSS - bebaute Fläche von 136,60 m², einschließlich Räumlichkeiten für die Zubereitung von Eiern, Zubereitung von Gemüse und Abfällen, Lager für Verpackungen und Alkohol, Kühlschrank plus Raum, Aggregatraum, Waschmaschine, Badezimmer, Kleiderschrank für das Personal, Garage - 41,60 m². für 3 Autos und einen Flur. Die Verbindung zwischen dem Erdgeschoss und der ersten Ebene des Restaurants erfolgt über eine Innentreppe. RESTAURANT - zwei Ebenen, 1. Stock - bebaute Fläche 146,65 m², einschließlich: Saal - 32,00 m², Grill - 7,20 m², Bar - 4,60 m², Fleischzubereitungsraum - 4,70 m², Waschbecken - 5,20 m², Lager - 1,90 m², Büroleiter - 5,80 m² und Serviceräume - 5,40 m²; 2. Etage - bebaute Fläche - 91,80 m², inklusive: Saal - 73,00 m² Die Verbindung zwischen den beiden Ebenen des Restaurants erfolgt über eine Innentreppe. BÜROS - bebaute Fläche 88,30 m², im 3. Stock, einschließlich: Rezeption - 24,60 m², Büroleiter - 14,90 m², Buchhaltung - 10,60 m², Büro - 6,60 m², Eingangshalle - 4,30 m² und Serviceräume - 3,40 m² Das Stockwerk wird als Wohnraum genutzt und hat einen Eingang, der von dem für das Restaurant getrennt ist. Das Gebäude wurde auf einem eigenen Grundstück mit einer Fläche von 280 m² gebaut, und der unbebaute Teil wird für einen Sommergarten zum Restaurant genutzt. Gebaute und funktionierende Anlagen: Wasserversorgung und Abwasserentsorgung, Hydrophor-Pumpsystem, Elektroinstallation - dreiphasige Stromversorgung mit 40 kW Stromversorgung, Heizungs- und Lüftungsanlage, Nahwärme mit Holzkessel und die Möglichkeit, Gas zu wechseln, Aluminiumheizkörper im Restaurant und im Bürogeschoss, Lüftung im Restaurant. Die Außenfenster des Gebäudes sind aus PVC, die Innenfenster mit der doppelten Haustür und die Innentüren aus Massivholz und Spanplatten. Das Geländer und die Griffe in den Innentreppen sind aus Holz. Die Wände sind verputzt und mit Latex überzogen. Der Bodenbelag im Restaurant ist aus Granit, in den Serviceräumen dazu Terrakotta, im Erdgeschoss befindet sich ein Mosaik und in den Büros gibt es Laminatboden. Die Badezimmer (Toiletten und Badezimmer) sind komplett mit Fayencen, Terrakotta und Sanitärkeramik ausgestattet. Das Restaurant ist eine funktionierende ehemalige Pizzeria und ein aktuelles chinesisches Restaurant (wird von einem Pächter genutzt). Die Sitzplätze im Restaurant betragen 70 und im Sommergarten 50 Stück. Angebot-5686
RISTORANTE con GIARDINO ESTIVO e UFFICI Parte centrale, edificio catastale - superficie edificata 137 mq, 3 piani, superficie edificata totale 411 mq, certificato di messa in servizio dal 2006 per RISTORANTE e UFFICI. L'edificio è costituito da un progetto di: piano terra - superficie edificata di 136,60 mq, comprendente locali per la preparazione delle uova, la preparazione degli ortaggi e degli scarti, magazzini per l'imballaggio e l'alcool, frigorifero più locale, locale inerti, lavatrice, bagno, guardaroba per il personale, garage - 41,60 mq. per 3 auto e un corridoio. Il collegamento tra il piano terra e il primo livello del ristorante avviene attraverso una scala interna. RISTORANTE - due livelli, 1° livello - superficie edificata 146,65 mq, di cui: hall - 32,00 mq, barbecue - 7,20 mq, bar - 4,60 mq, sala preparazione carni - 4,70 mq, lavandino - 5,20 mq, magazzino - 1,90 mq, responsabile ufficio - 5,80 mq. e locali di servizio - 5,40 mq; 2° livello - superficie edificata - 91,80 mq, di cui: hall - 73,00 mq. Il collegamento tra i due livelli del ristorante avviene tramite una scala interna. UFFICI - superficie edificata 88,30 mq, al 3° piano, di cui sono reception - 24,60 mq, responsabile ufficio - 14,90 mq, contabilità - 10,60 mq, ufficio - 6,60 mq, ingresso - 4,30 mq. e locali di servizio - 3,40 mq Il piano è adibito ad abitazione ed è dotato di un ingresso separato da quello per il ristorante. L'edificio è costruito su un terreno di proprietà con una superficie di 280 mq, e la parte non edificata di esso è utilizzata per un giardino estivo al ristorante. Impianti costruiti e funzionanti: approvvigionamento idrico e fognario, sistema di pompaggio idroforo, impianto elettrico - alimentazione trifase con alimentazione da 40 kW, impianto di riscaldamento e ventilazione, riscaldamento locale con caldaia a legna e possibilità di cambiare gas, radiatori in alluminio nel ristorante e nel pavimento dell'ufficio, ventilazione nel ristorante. Le finestre esterne dell'edificio sono in PVC, le finestre interne doppia porta d'ingresso e le porte interne in legno massello e truciolare. La ringhiera e le maniglie delle scale interne sono in legno. Le pareti sono intonacate e rivestite di lattice. La pavimentazione del ristorante è in granito, nei locali di servizio in cotto, al piano terra c'è un mosaico e negli uffici c'è un pavimento in laminato. I bagni (servizi igienici e bagni) sono completamente rifiniti con maiolica, cotto e sanitari. Il ristorante è un'ex pizzeria funzionante e un attuale ristorante cinese (utilizzato da un inquilino). I posti a sedere nel ristorante sono 70 e nel giardino estivo 50 pezzi. Offerta-5686
RESTAURACJA z OGRODEM LETNIM i BIURAMI Część centralna, budynek katastru - powierzchnia zabudowy 137 mkw., 3 kondygnacje, całkowita powierzchnia zabudowy 411 mkw., certyfikat oddania do użytku z 2006 r. dla RESTAURACJI i BIUR. Budynek składa się z projektu z: PARTER - powierzchnia zabudowy 136,60 mkw., w tym pomieszczenia do przygotowania jaj, przygotowania warzyw i odpadów, magazyny na opakowania i alkohol, lodówka plus pomieszczenie, pomieszczenie agregatowe, pralka, łazienka, szafa dla personelu, garaż - 41,60 mkw. na 3 samochody i korytarz. Połączenie między parterem a pierwszym poziomem restauracji odbywa się wewnętrzną klatką schodową. RESTAURACJA - dwa poziomy, 1 poziom - powierzchnia zabudowy 146,65 mkw, w tym: hol - 32,00 mkw., grill - 7,20 mkw., bar - 4,60 mkw., pomieszczenie do przygotowywania mięsa - 4,70 mkw., umywalka - 5,20 mkw., magazyn - 1,90 mkw, kierownik biura - 5,80 mkw. i lokale usługowe - 5,40 mkw.; 2 poziom - powierzchnia zabudowy - 91,80 mkw., w tym: hol - 73,00 mkw. Połączenie pomiędzy dwoma poziomami restauracji odbywa się poprzez wewnętrzną klatkę schodową. BIURA - powierzchnia zabudowy 88,30 mkw., na 3 piętrze, w tym: recepcja - 24,60 mkw., kierownik biura - 14,90 mkw., księgowość - 10,60 mkw., biuro - 6,60 mkw., hol wejściowy - 4,30 mkw. i lokale usługowe - 3,40 mkw Piętro przeznaczone jest na cele mieszkalne i posiada wejście oddzielne od wejścia do restauracji. Budynek wybudowany jest na własnym gruncie o powierzchni 280 mkw., a jego niezagospodarowana część wykorzystywana jest na ogródek letni przy restauracji. Wybudowane i funkcjonujące instalacje: wodociągowa i kanalizacyjna, układ pompowania hydroforu, instalacja elektryczna - zasilanie trójfazowe o mocy 40 kW, instalacja grzewcza i wentylacyjna, ogrzewanie miejscowe z kotłem na drewno i możliwością wymiany gazu, grzejniki aluminiowe w restauracji i na piętrze biurowym, wentylacja w restauracji. Okna zewnętrzne budynku to PCV, okna wewnętrzne dwuskrzydłowe drzwi wejściowe oraz drzwi wewnętrzne z litego drewna i płyty wiórowej. Balustrada i uchwyty w wewnętrznych klatkach schodowych wykonane są z drewna. Ściany są otynkowane i pokryte lateksem. Podłoga w restauracji to granit, w pomieszczeniach usługowych do niej terakota, na parterze mozaika, a w biurach podłoga laminowana. Łazienki (toalety i łazienki) są w pełni wykończone fajansem, terakotą i armaturą sanitarną. Restauracja jest działającą dawną pizzerią i obecną chińską restauracją (używaną przez najemcę). Miejsca w restauracji są 70, a w ogródku letnim 50 sztuk. Oferta sprzedaży-5686
Referentie:
EDEN-T100726207
Land:
BG
Stad:
Vratza
Categorie:
Commercieel
Type vermelding:
Te koop
Type woning:
Zakelijke kans
Omvang woning:
411 m²
VASTGOEDPRIJS PER M² IN NABIJ GELEGEN STEDEN
| Stad |
Gem. Prijs per m² woning |
Gem. Prijs per m² appartement |
|---|---|---|
| Pleven | EUR 68 | - |
| Lovech | EUR 193 | - |
| Veliko Turnovo | EUR 188 | EUR 445 |
| Khaskovo | - | EUR 478 |
