EUR 1.386.326
8 slk
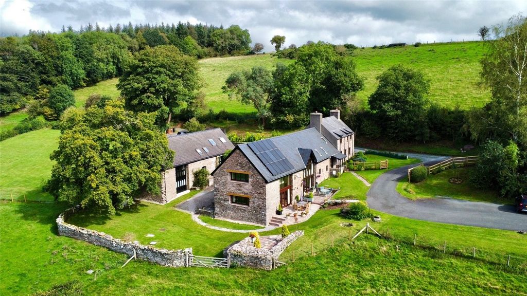
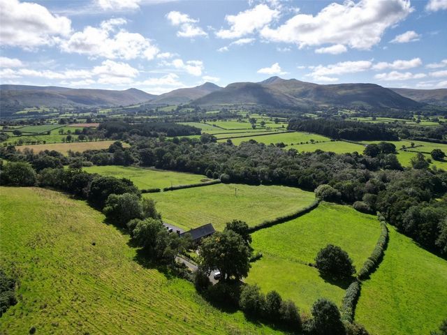

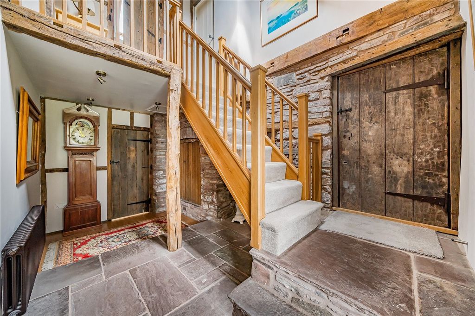



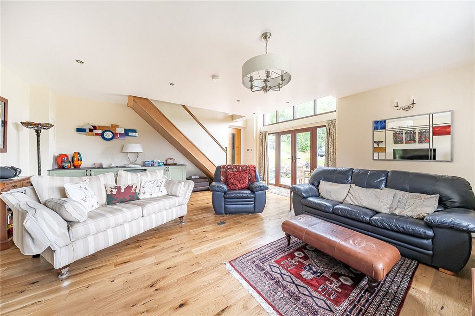




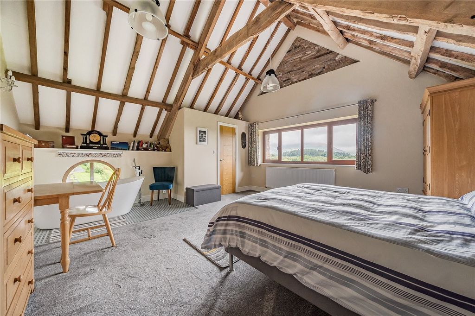

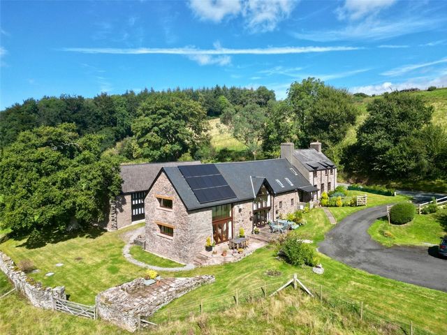
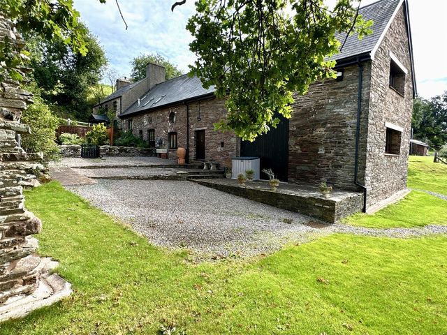

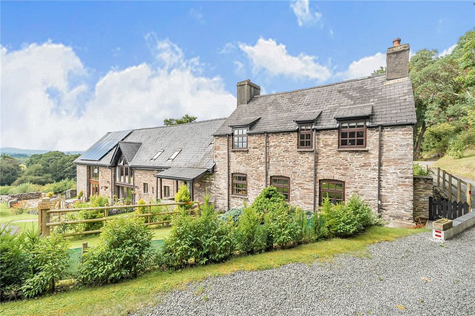


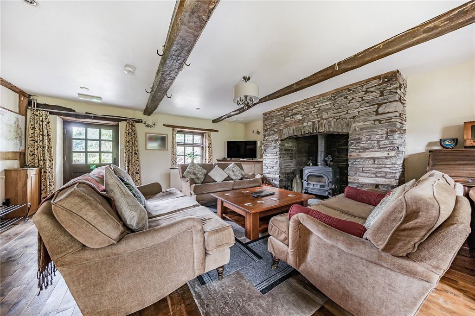
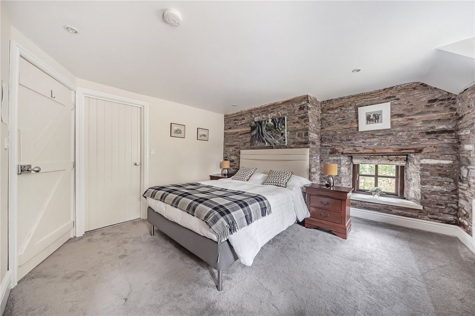
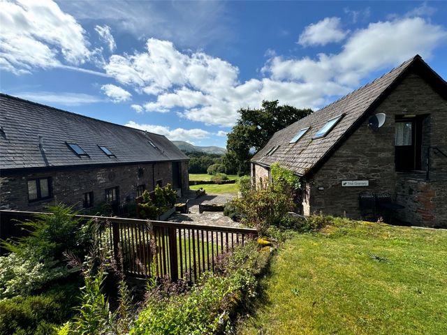
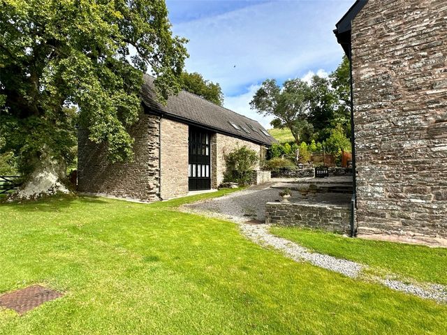

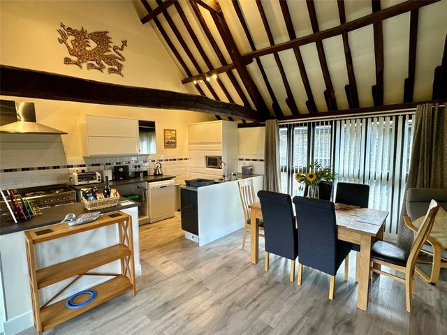
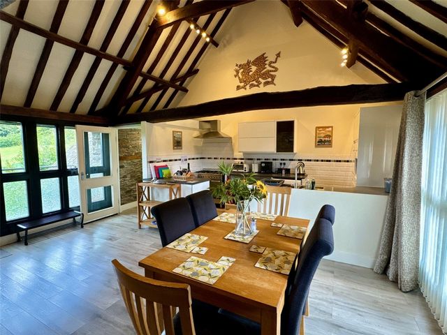
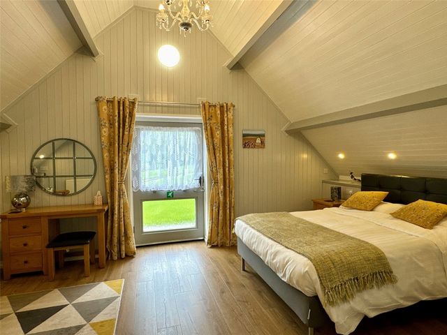
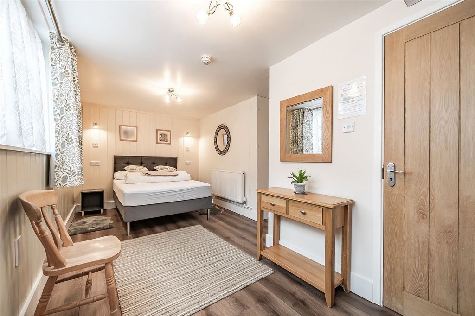
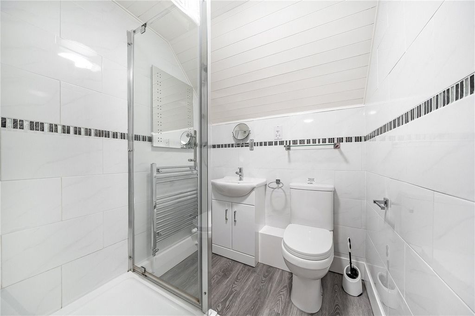
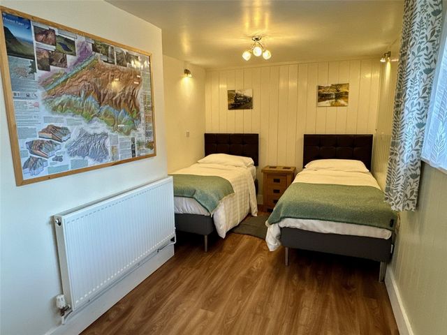
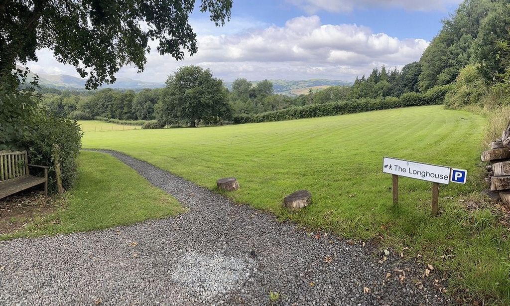
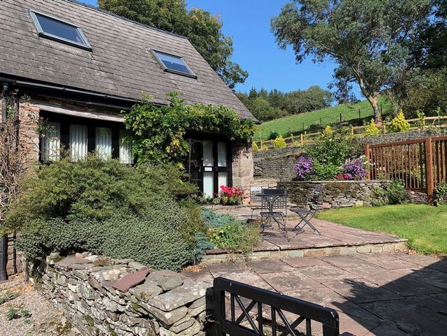
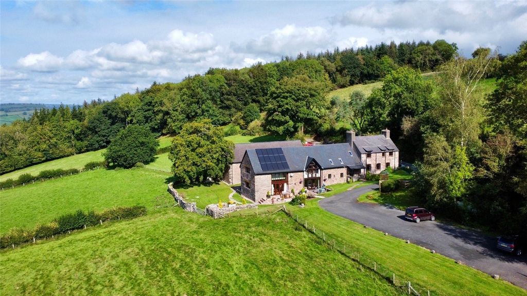

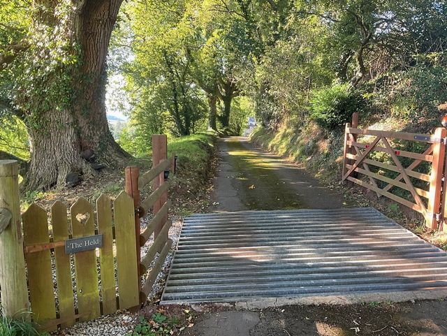

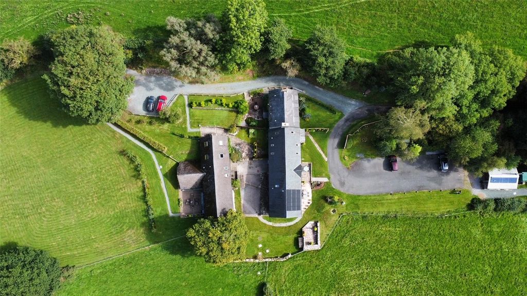
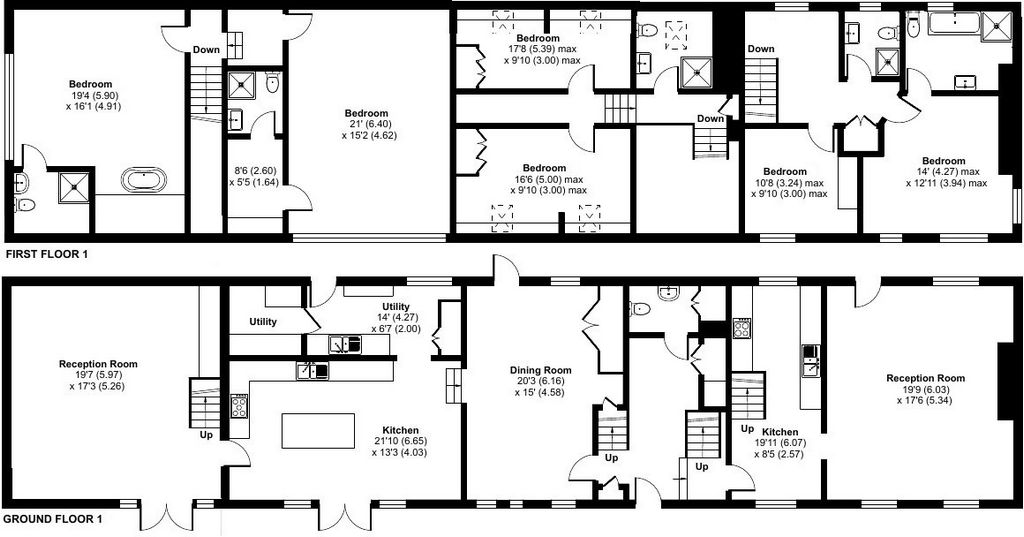

Allied to the main house a converted barn which contains a 3 bedroom holiday cottage and a spacious office suite capable of making a further letting unit. All set in around two of garden and paddock. Set in stunning scenery in the foothills of the Brecon Beacons
Beautiful 4/6 bedroom country property full of character
3 bedroom holiday cottage
Large Office suite capable of making another let.
2miles from Brecon Town
A fantastic lifestyle opportunity Description Welcome to The Held, a truly exceptional property offering flexibility and an unrivaled location within the stunning Brecon Beacons National Park. Set in one of the area's most breathtaking spots, the panoramic views from this home are nothing short of spectacular!The main residence is currently arranged as two separate units: a spacious four-bedroom home and a charming two-bedroom cottage. With minimal adjustments, the property can easily be transformed into a single six-bedroom family home, perfect for those seeking a larger living space.In addition to the main house, The Held boasts a beautifully restored, detached stone barn. This includes a well-established three-bedroom holiday cottage, ideal for generating additional income, and a two-storey office suite that, could be utilised as a two-bedroom holiday let (subject to planning consent)Whether you're searching for a family retreat, a lifestyle change, or an investment opportunity, The Held offers unmatched potential in one of the most scenic locations in Wales.Location Nestled just 2 miles from Brecon, this property offers the perfect blend of tranquility and convenience, with easy access to the town's bustling amenities. Set against the breathtaking backdrop of the Brecon Beacons Mountain Range, including the iconic Pen y Fan, this location is a haven for nature lovers and adventurers alike, providing panoramic views of unspoiled farmland and majestic mountains.Brecon itself boasts a vibrant mix of local amenities, including a modern leisure centre, a theatre, a cinema, and more. The town is also home to the renowned Christ College School, and offers a variety of outdoor activities, from scenic riverside strolls to invigorating mountain hikes and peaceful canal walks.For those seeking city life, Cardiff is just an hour's drive away, with the M4 at Newport accessible in under 50 minutes. Whether you're looking for a serene retreat or a base to explore the beauty of South Wales, this property's location offers the best of both worlds.Walk Inside Upon entering the home through the main entrance, you are greeted by a spacious hallway featuring a vaulted ceiling with exposed beams and a charming flagstone floor. This inviting space immediately showcases the character and warmth that defines the property. A staircase ascends to the first floor, leading to the main landing, while to the rear, there is a convenient W.C. and a storage cupboard. A small set of steps guides you down to the dining room, a wonderful entertaining space with exposed beams and a tiled floor, open to the kitchen via an attractive timber screen.. The kitchen/breakfast room is a bright and airy area, with French doors opening onto the patio&# ... ;ideal for alfresco dining and taking in the breathtaking views of the Brecon Beacons. The kitchen is fitted with a stylish range of units, a central island with an inset sink, an integrated microwave, and space for a range cooker. An opening leads to a practical utility area, equipped with additional storage units, an inset sink, integrated dishwasher, and space for appliances, along with access to the rear and a dedicated laundry room. At the gable end, the dual-aspect living room offers a tranquil space to relax, featuring another set of doors that open to the patio garden. This room is the perfect spot to unwind while enjoying the stunning scenery just outside your door.First Floor The galleried landing on the first floor grants access to two double bedrooms, both featuring exposed timbers and Velux windows. These rooms share a family shower room, which includes a W.C., wash basin, and built-in shower. A separate staircase leads from the sitting room to a second landing, which opens onto two spacious bedroom suites, each with vaulted beamed ceilings that add a unique touch. One bedroom includes a walk-in dressing room and an ensuite shower room, while the other boasts a freestanding bath positioned to enjoy the surrounding views, along with an ensuite shower room.The Farmhouse Attached to the main house is the original farmhouse, which is currently utilised as a separate cottage but easily integrated into the main residence via an internal door from the hallway. The farmhouse features a charming sitting room with exposed beams, a striking stone fireplace with a wood-burning stove, and windows overlooking both the front and rear gardens. Adjacent to the sitting room is a kitchen fitted with a range of units, an inset sink, an integrated oven and hob, and space for a washing machine and dishwasher.. A staircase leads to a landing that accesses two spacious double bedrooms, both with exposed stonework. One bedroom benefits from an ensuite bathroom with a panelled bath, low flush W.C., wash basin, and shower cubicle, while the other is served by a shower room with a shower cubicle, W.C., and wash basin.The Longhouse The property is accessed via a gravel path from the parking area, offering a more private entry to the rear. Steps lead up to the first-floor open-plan kitchen/living area, which is rich in character, featuring a vaulted ceiling with exposed beams and timbers, and stone walls. At one end, there is a range of kitchen units with an inset sink, along with space for a cooker and white goods. From here, steps descend to a spacious hallway, which provides access to the master bedroom. This room includes a dressing area, an ensuite shower room, and a door leading directly to the garden. Adjacent to the master bedroom is a family bathroom, fitted with a bath and shower over, WC, sink, and plumbing for a washing machine. A short set of steps leads to two additional double bedrooms, one of which benefits from an ensuite shower room.Off the hallway is a laundry/store room, which can also be accessed externally. This versatile space is ideal for storing linens and cleaning supplies, featuring shelving, units, and an inset sink, and could easily be used as a utility room for the cottage.The Granary The granary, currently used as an office space, has also been a self-contained cottage in recent years. The ground floor features an open-plan room with a tiled floor and a kitchenette fitted with units, an inset sink, an integrated fridge/freezer, a built-in cupboard, and an enclosed staircase leading to the first-floor landing. Upstairs, you'll find a bedroom currently used for storage with exterior access, a smal single bedroom, and a shower room with a shower cubicle, W.C., and wash basin. The first floor also includes access to the plant room.OUTSIDE The property is approached via a tree-lined private driveway that splits to provide guest parking or a large tarmac parking area in front of the main house, where you can take in the stunning views of the surrounding countryside and the Brecon Beacons. Adjacent to the property is a timber structure that houses a storage area and a biomass boiler, which supplies hot water and central heating to the house and cottage.The house is surrounded by beautifully landscaped patios and lawns, all positioned to make the most of the spectacular views. Gravel paths lead to the longhouse and granary, ensuring privacy from the main house. Beyond the gardens, there is a large lawned area, perfect for children to play.NOTE The property also benefits from a right of way over the initial access road. Meer bekijken Minder bekijken Beautifully situated in the foot of the Brecon Beacons and just 2 miles from the market town of Brecon this absolutely stunning property offers a wonderful opportunity to purchase a spacious family home with income generating potential. The 4/6 bedroom family residence features a wealth of character whilst offering a flexible layout with the potential of sub division.
Allied to the main house a converted barn which contains a 3 bedroom holiday cottage and a spacious office suite capable of making a further letting unit. All set in around two of garden and paddock. Set in stunning scenery in the foothills of the Brecon Beacons
Beautiful 4/6 bedroom country property full of character
3 bedroom holiday cottage
Large Office suite capable of making another let.
2miles from Brecon Town
A fantastic lifestyle opportunity Description Welcome to The Held, a truly exceptional property offering flexibility and an unrivaled location within the stunning Brecon Beacons National Park. Set in one of the area's most breathtaking spots, the panoramic views from this home are nothing short of spectacular!The main residence is currently arranged as two separate units: a spacious four-bedroom home and a charming two-bedroom cottage. With minimal adjustments, the property can easily be transformed into a single six-bedroom family home, perfect for those seeking a larger living space.In addition to the main house, The Held boasts a beautifully restored, detached stone barn. This includes a well-established three-bedroom holiday cottage, ideal for generating additional income, and a two-storey office suite that, could be utilised as a two-bedroom holiday let (subject to planning consent)Whether you're searching for a family retreat, a lifestyle change, or an investment opportunity, The Held offers unmatched potential in one of the most scenic locations in Wales.Location Nestled just 2 miles from Brecon, this property offers the perfect blend of tranquility and convenience, with easy access to the town's bustling amenities. Set against the breathtaking backdrop of the Brecon Beacons Mountain Range, including the iconic Pen y Fan, this location is a haven for nature lovers and adventurers alike, providing panoramic views of unspoiled farmland and majestic mountains.Brecon itself boasts a vibrant mix of local amenities, including a modern leisure centre, a theatre, a cinema, and more. The town is also home to the renowned Christ College School, and offers a variety of outdoor activities, from scenic riverside strolls to invigorating mountain hikes and peaceful canal walks.For those seeking city life, Cardiff is just an hour's drive away, with the M4 at Newport accessible in under 50 minutes. Whether you're looking for a serene retreat or a base to explore the beauty of South Wales, this property's location offers the best of both worlds.Walk Inside Upon entering the home through the main entrance, you are greeted by a spacious hallway featuring a vaulted ceiling with exposed beams and a charming flagstone floor. This inviting space immediately showcases the character and warmth that defines the property. A staircase ascends to the first floor, leading to the main landing, while to the rear, there is a convenient W.C. and a storage cupboard. A small set of steps guides you down to the dining room, a wonderful entertaining space with exposed beams and a tiled floor, open to the kitchen via an attractive timber screen.. The kitchen/breakfast room is a bright and airy area, with French doors opening onto the patio&# ... ;ideal for alfresco dining and taking in the breathtaking views of the Brecon Beacons. The kitchen is fitted with a stylish range of units, a central island with an inset sink, an integrated microwave, and space for a range cooker. An opening leads to a practical utility area, equipped with additional storage units, an inset sink, integrated dishwasher, and space for appliances, along with access to the rear and a dedicated laundry room. At the gable end, the dual-aspect living room offers a tranquil space to relax, featuring another set of doors that open to the patio garden. This room is the perfect spot to unwind while enjoying the stunning scenery just outside your door.First Floor The galleried landing on the first floor grants access to two double bedrooms, both featuring exposed timbers and Velux windows. These rooms share a family shower room, which includes a W.C., wash basin, and built-in shower. A separate staircase leads from the sitting room to a second landing, which opens onto two spacious bedroom suites, each with vaulted beamed ceilings that add a unique touch. One bedroom includes a walk-in dressing room and an ensuite shower room, while the other boasts a freestanding bath positioned to enjoy the surrounding views, along with an ensuite shower room.The Farmhouse Attached to the main house is the original farmhouse, which is currently utilised as a separate cottage but easily integrated into the main residence via an internal door from the hallway. The farmhouse features a charming sitting room with exposed beams, a striking stone fireplace with a wood-burning stove, and windows overlooking both the front and rear gardens. Adjacent to the sitting room is a kitchen fitted with a range of units, an inset sink, an integrated oven and hob, and space for a washing machine and dishwasher.. A staircase leads to a landing that accesses two spacious double bedrooms, both with exposed stonework. One bedroom benefits from an ensuite bathroom with a panelled bath, low flush W.C., wash basin, and shower cubicle, while the other is served by a shower room with a shower cubicle, W.C., and wash basin.The Longhouse The property is accessed via a gravel path from the parking area, offering a more private entry to the rear. Steps lead up to the first-floor open-plan kitchen/living area, which is rich in character, featuring a vaulted ceiling with exposed beams and timbers, and stone walls. At one end, there is a range of kitchen units with an inset sink, along with space for a cooker and white goods. From here, steps descend to a spacious hallway, which provides access to the master bedroom. This room includes a dressing area, an ensuite shower room, and a door leading directly to the garden. Adjacent to the master bedroom is a family bathroom, fitted with a bath and shower over, WC, sink, and plumbing for a washing machine. A short set of steps leads to two additional double bedrooms, one of which benefits from an ensuite shower room.Off the hallway is a laundry/store room, which can also be accessed externally. This versatile space is ideal for storing linens and cleaning supplies, featuring shelving, units, and an inset sink, and could easily be used as a utility room for the cottage.The Granary The granary, currently used as an office space, has also been a self-contained cottage in recent years. The ground floor features an open-plan room with a tiled floor and a kitchenette fitted with units, an inset sink, an integrated fridge/freezer, a built-in cupboard, and an enclosed staircase leading to the first-floor landing. Upstairs, you'll find a bedroom currently used for storage with exterior access, a smal single bedroom, and a shower room with a shower cubicle, W.C., and wash basin. The first floor also includes access to the plant room.OUTSIDE The property is approached via a tree-lined private driveway that splits to provide guest parking or a large tarmac parking area in front of the main house, where you can take in the stunning views of the surrounding countryside and the Brecon Beacons. Adjacent to the property is a timber structure that houses a storage area and a biomass boiler, which supplies hot water and central heating to the house and cottage.The house is surrounded by beautifully landscaped patios and lawns, all positioned to make the most of the spectacular views. Gravel paths lead to the longhouse and granary, ensuring privacy from the main house. Beyond the gardens, there is a large lawned area, perfect for children to play.NOTE The property also benefits from a right of way over the initial access road.