EUR 3.951.149
EUR 4.360.199
EUR 4.043.747
EUR 4.130.951
EUR 3.951.149
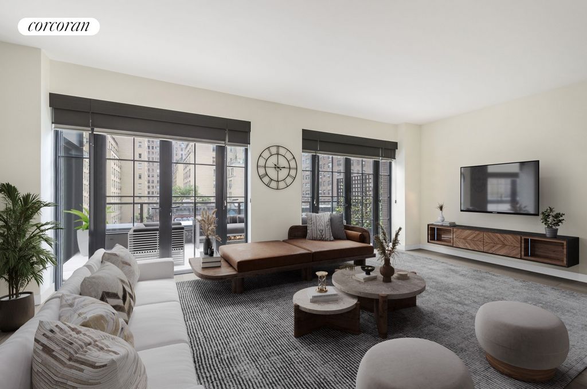
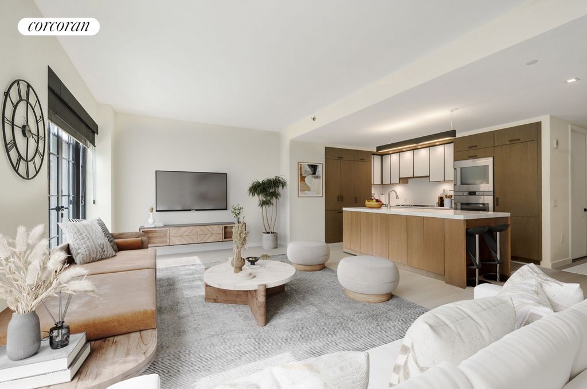
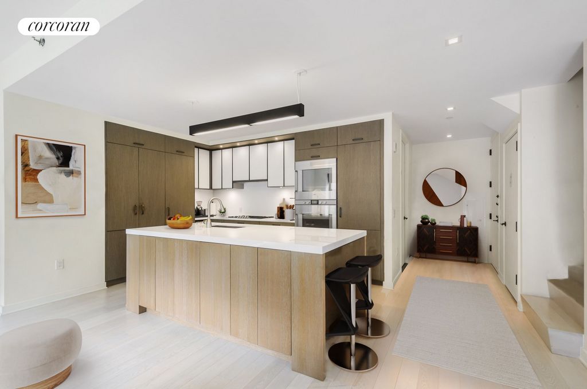
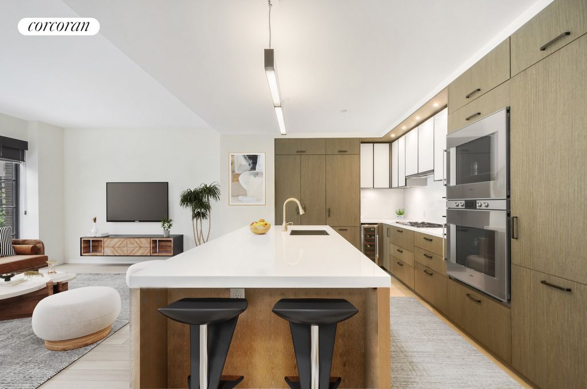
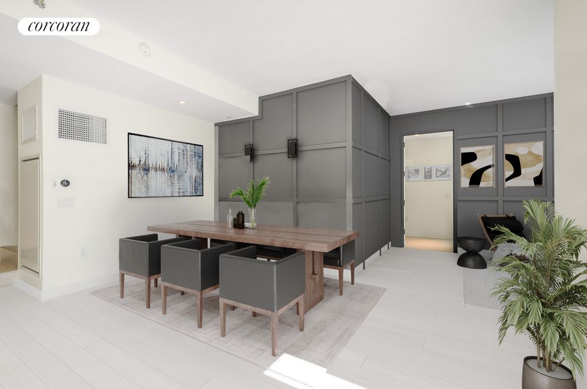
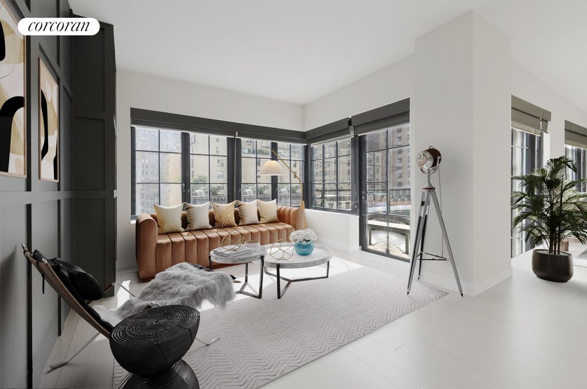
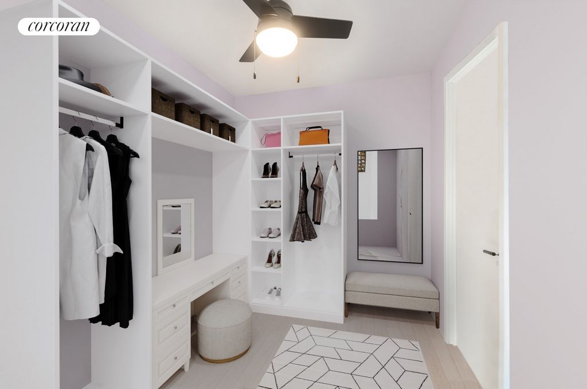
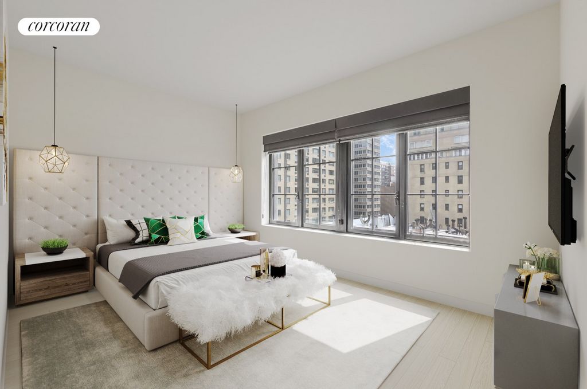
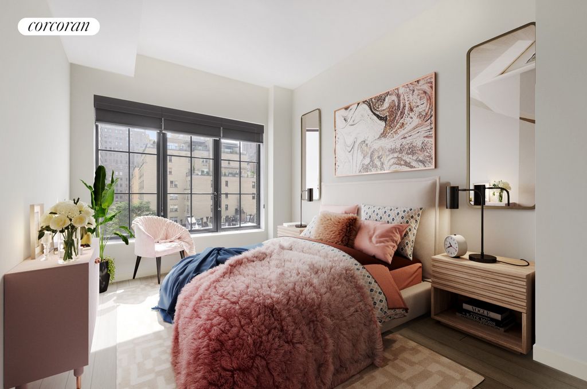
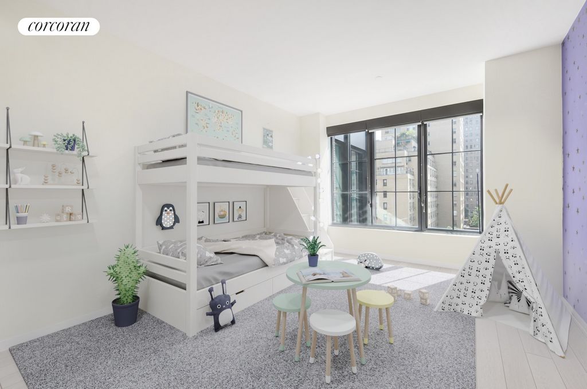
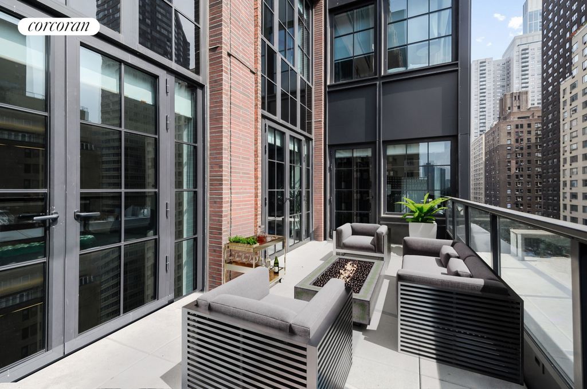
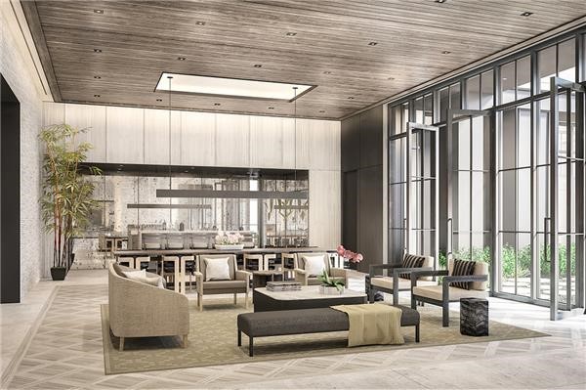
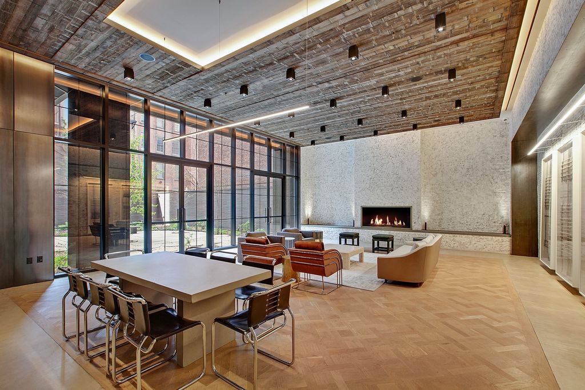
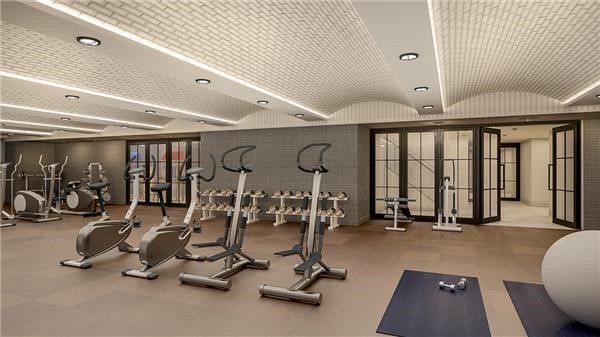
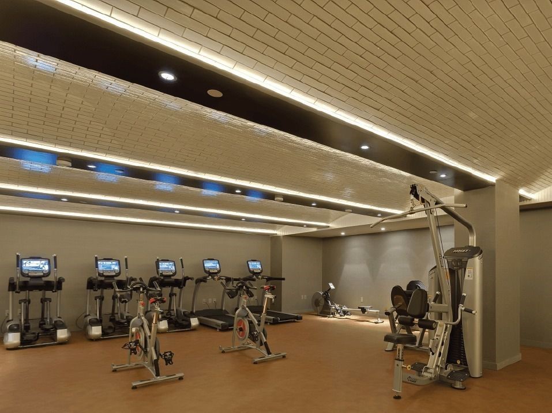
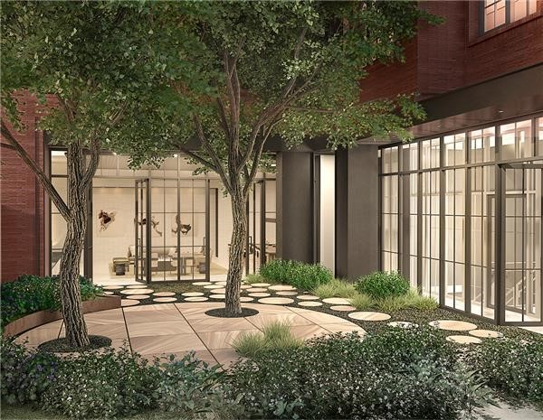
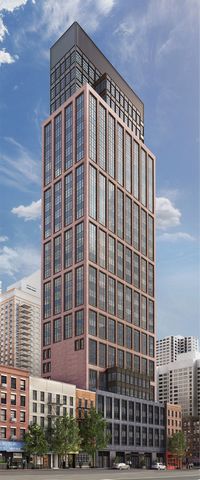
Discover the epitome of sophisticated urban living in this stunning 3 bed, 2.5 bath Sutton Place condo duplex. Originally launched in 2016, the Sutton brings a bit of Downtown Design to the quieter convenience of Midtown.The Sutton boasts roman-style hand-laid brick across all elevations of the fa ade, towers over its 5 story neighbors, and instantly sets itself apart from ubiquitous glass towers. Conceived as "modern vintage," the property is intended to apply the best elements of the neighborhood's visual palette on a larger scale rather than vanish into the skyline.Common design elements are sophisticated, as are the interiors, with an emphasis on rich, modern finishes and handcrafted details. Gaggenau kitchen appliances, white oak floors, and bold marble bathroom tile provide an elevated canvas for your lifestyle.Amenities include 24/7 concierge service, a fitness center, playroom, bicycle storage, residents' lounge with fireplace, on-site superintendent, and a garden.The Sutton currently enjoys a 421-A Tax Abatement, which expires in 2032. Condo Living with a Townhouse Feel.
This 2472sf duplex apartment with private outdoor space boasts a fluid floorplan that lends itself to entertaining both guests and residents without sacrificing cozy corners and private spaces. The open chef's kitchen faces the living room which in turn opens to the sunrise terrace (facing east). Prep dinner, watch a movie, or have a cocktail al fresco.
The dining area comfortably seats a selection of VIPs, while the den makes a great setting for cozier conversation or your morning coffee and newspaper routine. Originally open, the current owners reclaimed part of the library/den, enclosed it, and clad the walls in shaker paneling; creating a space that would make an excellent dressing room or home office if a crib is not needed.The primary wing is your haven of solitude and rest, farthest from both the entrance and the stairs to the second level, complete with 2 pc ensuite bath, Walk In Closet, and additional storage space.Heading to the second level you will find a staircase that is neither a spiral afterthought nor a standard transitional space; more loft-like than house-y, providing the perfect location to feature a focal statement piece d'art.
The second floor has its own entrance, foyer, and full bath. Additionally the stacked Bosch washer and dryer are housed on this level. 2 queen sized bedrooms, face east, situated directly over the living/dining room and not the primary suite. Whether they serve you best as dedicated bedrooms or some iteration of office/guest room, rest assured that they are large enough to accommodate a variety of furnishing options with plenty of window, wall, and floor to spare.All in all, this property is great for anyone who prefers modern aesthetics with a vintage sensibility; abated taxes; and an open floorplan conducive to entertainment with enough segmentation to allow surface area for routines, intimacy and privacy. The best parts of a townhouse duplex, with none of the maintenance headaches, outdoor space that isn't street level, and a robust amenities package.
I look forward to introducing you to your new home, please make sure to inquire directly for prompt professional service.
Assessment of $1041.28 per month for 27 months
Starting July 1, 2024 ending September 30, 2026 Meer bekijken Minder bekijken Location, Luxury, and Lifestyle.
Discover the epitome of sophisticated urban living in this stunning 3 bed, 2.5 bath Sutton Place condo duplex. Originally launched in 2016, the Sutton brings a bit of Downtown Design to the quieter convenience of Midtown.The Sutton boasts roman-style hand-laid brick across all elevations of the fa ade, towers over its 5 story neighbors, and instantly sets itself apart from ubiquitous glass towers. Conceived as "modern vintage," the property is intended to apply the best elements of the neighborhood's visual palette on a larger scale rather than vanish into the skyline.Common design elements are sophisticated, as are the interiors, with an emphasis on rich, modern finishes and handcrafted details. Gaggenau kitchen appliances, white oak floors, and bold marble bathroom tile provide an elevated canvas for your lifestyle.Amenities include 24/7 concierge service, a fitness center, playroom, bicycle storage, residents' lounge with fireplace, on-site superintendent, and a garden.The Sutton currently enjoys a 421-A Tax Abatement, which expires in 2032. Condo Living with a Townhouse Feel.
This 2472sf duplex apartment with private outdoor space boasts a fluid floorplan that lends itself to entertaining both guests and residents without sacrificing cozy corners and private spaces. The open chef's kitchen faces the living room which in turn opens to the sunrise terrace (facing east). Prep dinner, watch a movie, or have a cocktail al fresco.
The dining area comfortably seats a selection of VIPs, while the den makes a great setting for cozier conversation or your morning coffee and newspaper routine. Originally open, the current owners reclaimed part of the library/den, enclosed it, and clad the walls in shaker paneling; creating a space that would make an excellent dressing room or home office if a crib is not needed.The primary wing is your haven of solitude and rest, farthest from both the entrance and the stairs to the second level, complete with 2 pc ensuite bath, Walk In Closet, and additional storage space.Heading to the second level you will find a staircase that is neither a spiral afterthought nor a standard transitional space; more loft-like than house-y, providing the perfect location to feature a focal statement piece d'art.
The second floor has its own entrance, foyer, and full bath. Additionally the stacked Bosch washer and dryer are housed on this level. 2 queen sized bedrooms, face east, situated directly over the living/dining room and not the primary suite. Whether they serve you best as dedicated bedrooms or some iteration of office/guest room, rest assured that they are large enough to accommodate a variety of furnishing options with plenty of window, wall, and floor to spare.All in all, this property is great for anyone who prefers modern aesthetics with a vintage sensibility; abated taxes; and an open floorplan conducive to entertainment with enough segmentation to allow surface area for routines, intimacy and privacy. The best parts of a townhouse duplex, with none of the maintenance headaches, outdoor space that isn't street level, and a robust amenities package.
I look forward to introducing you to your new home, please make sure to inquire directly for prompt professional service.
Assessment of $1041.28 per month for 27 months
Starting July 1, 2024 ending September 30, 2026