FOTO'S WORDEN LADEN ...
Huis en eengezinswoning te koop — Elmsmere
EUR 1.248.963
Huis en eengezinswoning (Te koop)
Referentie:
EDEN-T100542909
/ 100542909
Referentie:
EDEN-T100542909
Land:
US
Stad:
Mount Vernon
Postcode:
10552
Categorie:
Residentieel
Type vermelding:
Te koop
Type woning:
Huis en eengezinswoning
Omvang woning:
279 m²
Kamers:
9
Slaapkamers:
4
Badkamers:
3
Airconditioning:
Ja
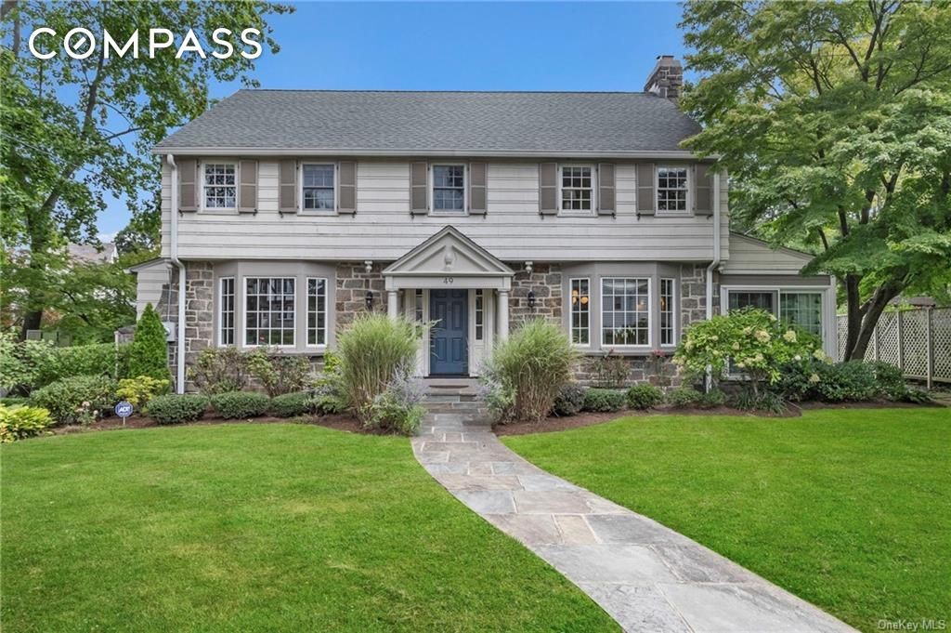
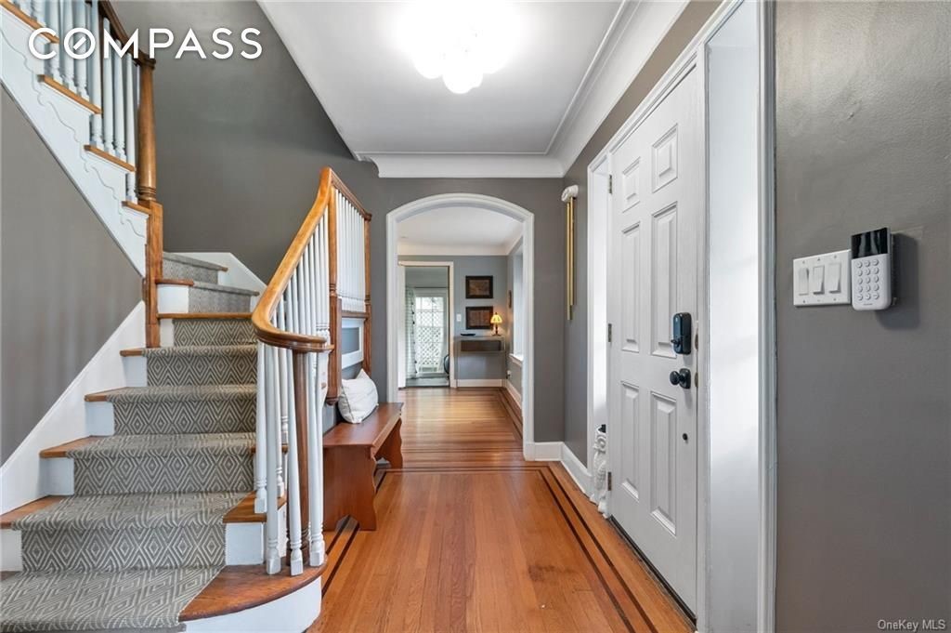
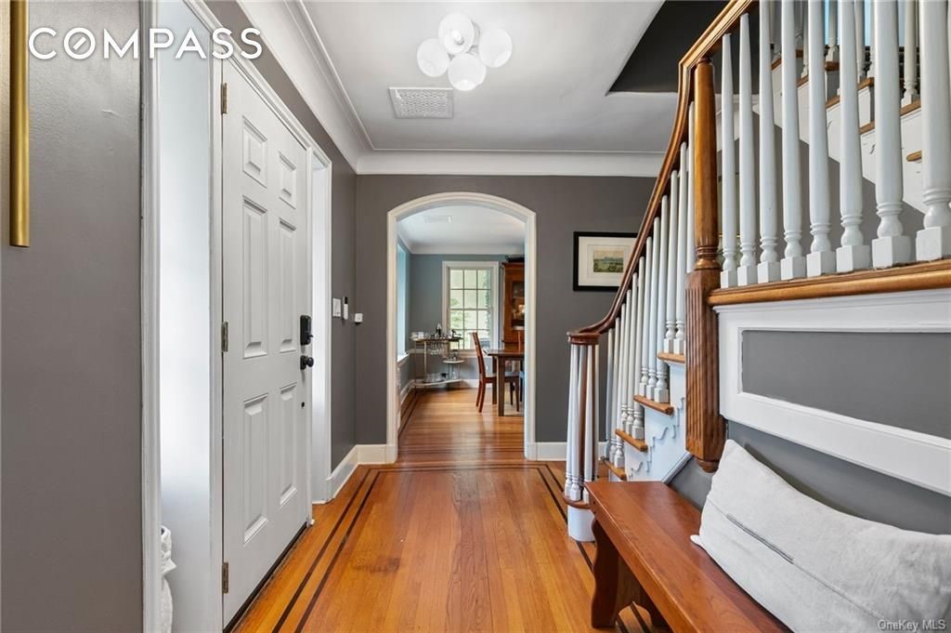
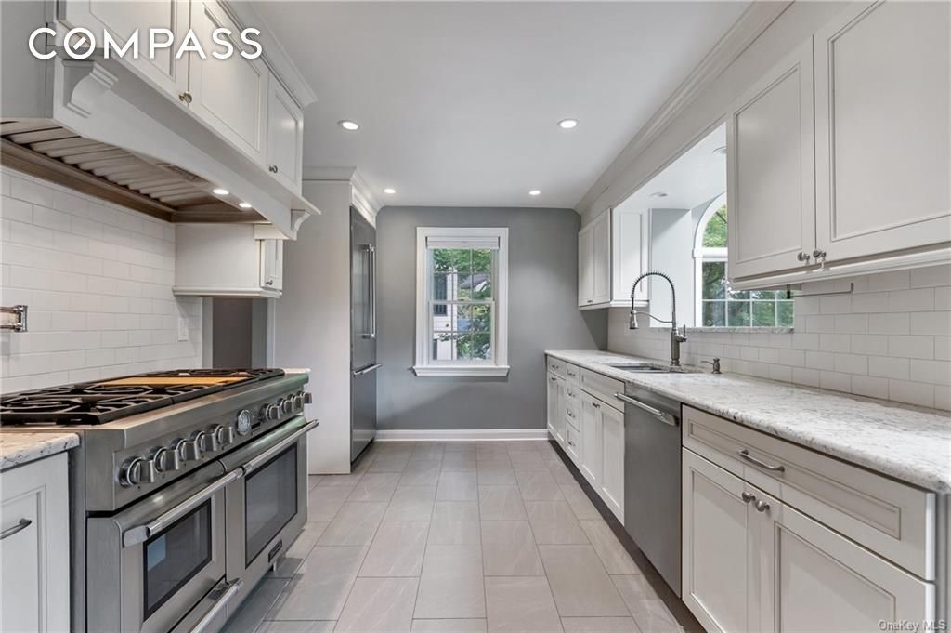
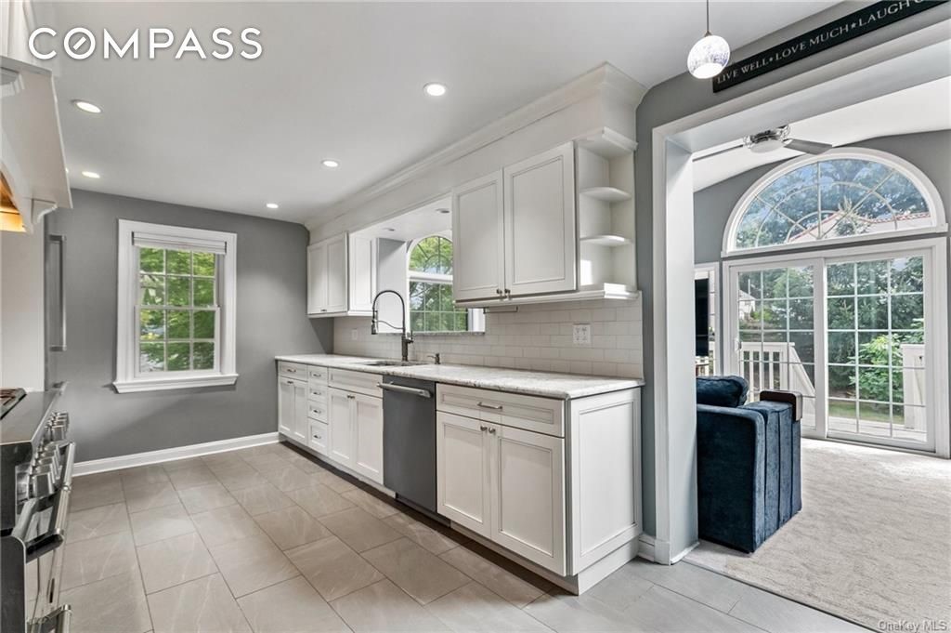
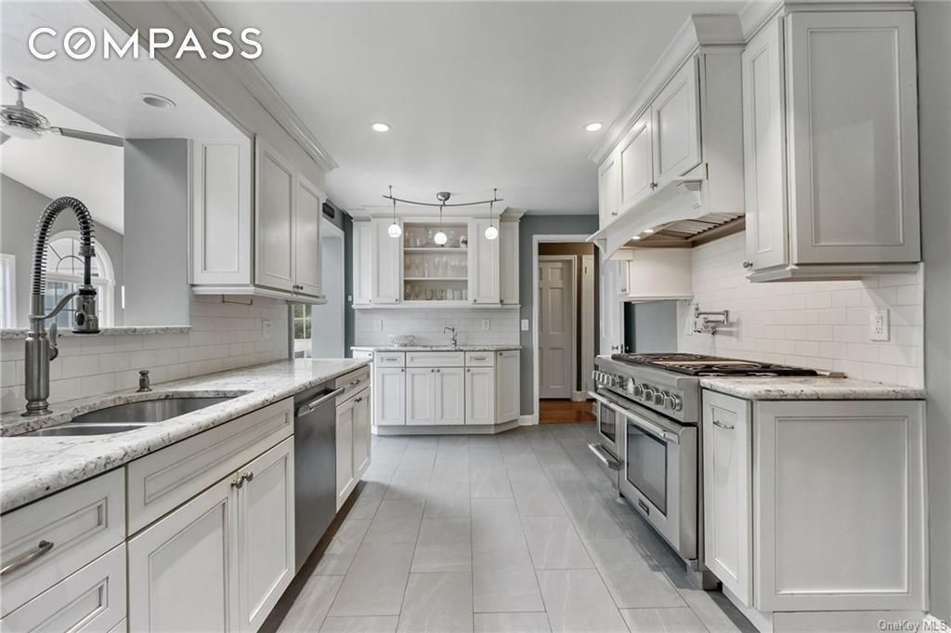
Features:
- Air Conditioning Meer bekijken Minder bekijken Nestled in the very coveted Hunt Woods Park/Fleetwood area, a short walk to both Fleetwood and Bronxville Village train stations sits 49 Parkway Road East, a very charming and spacious center hall colonial with wonderful period details sited on over a 1/3 of an acre of level private property. A hallmark of the home is the recently renovated chef’s kitchen with six burner Thermador range and other top-of-the-line appliances adjoined by a sun filled family room and screened in porch all overlooking the expansive lawn. The first floor layout is perfect for modern living with a formal dining room, mudroom accessing the kitchen, a first floor bedroom/laundry with full bathroom, a gracious living room with wood burning fireplace and a charming wood paneled den. A covered sunroom off the living room completes the first floor. The upper levels include a primary suite with a new bathroom with double sinks and Carrara marble finishes and a walk-in closet plus two double bedrooms and a new hall bathroom. A third level offers wonderful bonus space for office or gym and storage. The lower level includes a recreation room perfect for hobbies and games, storage and utilities plus access to the two car attached garage. The home includes a new ductless electric heating and cooling system, alarm, night lights, lawn sprinklers, keyless entry and more. Additional Information: Amenities:Dressing Area,Marble Bath,Storage,ParkingFeatures:2 Car Attached,
Features:
- Air Conditioning Ubicado en la muy codiciada zona de Hunt Woods Park / Fleetwood, a pocos pasos de las estaciones de tren de Fleetwood y Bronxville Village se encuentra 49 Parkway Road East, un salón central muy encantador y espacioso colonial con maravillosos detalles de época ubicados en más de 1/3 de acre de propiedad privada nivelada. Un sello distintivo de la casa es la cocina del chef recientemente renovada con la estufa Thermador de seis quemadores y otros electrodomésticos de primera línea junto a una sala familiar llena de sol y un porche con mosquitero, todo con vista al amplio césped. El diseño del primer piso es perfecto para la vida moderna con un comedor formal, vestíbulo que accede a la cocina, un dormitorio / lavandería en el primer piso con baño completo, una elegante sala de estar con chimenea de leña y una encantadora sala de estar con paneles de madera. Una terraza acristalada cubierta junto a la sala de estar completa el primer piso. Los niveles superiores incluyen una suite principal con un baño nuevo con lavabos dobles y acabados en mármol de Carrara y un vestidor, además de dos habitaciones dobles y un nuevo baño en el pasillo. Un tercer nivel ofrece un maravilloso espacio adicional para oficina o gimnasio y almacenamiento. El nivel inferior incluye una sala de recreación perfecta para pasatiempos y juegos, almacenamiento y servicios públicos, además de acceso al garaje adjunto para dos autos. La casa incluye un nuevo sistema de calefacción y refrigeración eléctrica sin conductos, alarma, luces nocturnas, rociadores de césped, entrada sin llave y más. Información adicional: Comodidades:Vestidor,Baño de mármol,Almacenamiento,EstacionamientoCaracterísticas:2 autos adjuntos,
Features:
- Air Conditioning