FOTO'S WORDEN LADEN ...
Huis en eengezinswoning te koop — Knaresborough
EUR 1.916.004
Huis en eengezinswoning (Te koop)
3 k
5 slk
4 bk
Referentie:
EDEN-T100532524
/ 100532524
Referentie:
EDEN-T100532524
Land:
GB
Stad:
Knaresborough
Postcode:
HG5 9JA
Categorie:
Residentieel
Type vermelding:
Te koop
Type woning:
Huis en eengezinswoning
Kamers:
3
Slaapkamers:
5
Badkamers:
4
Garages:
1

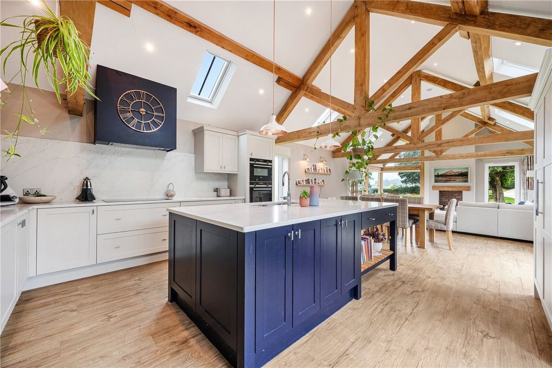
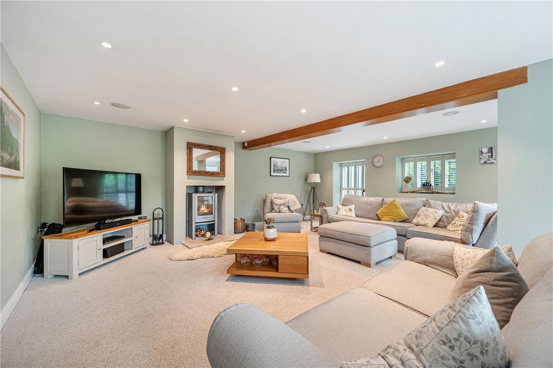
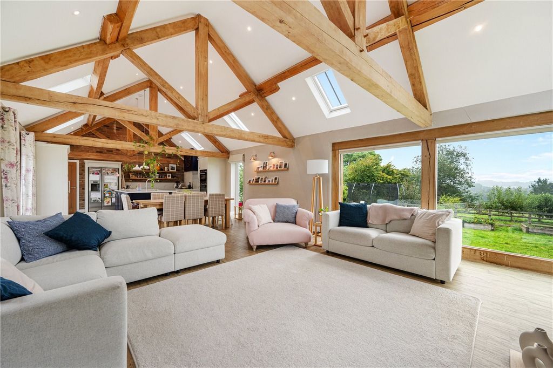


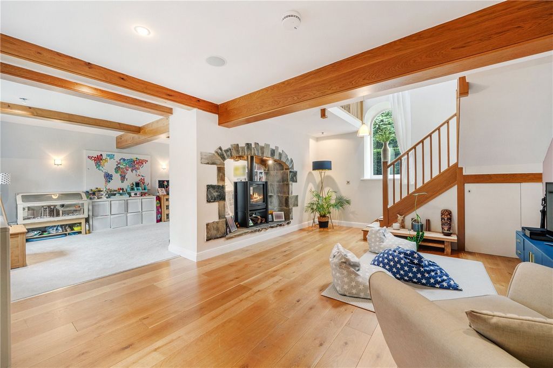
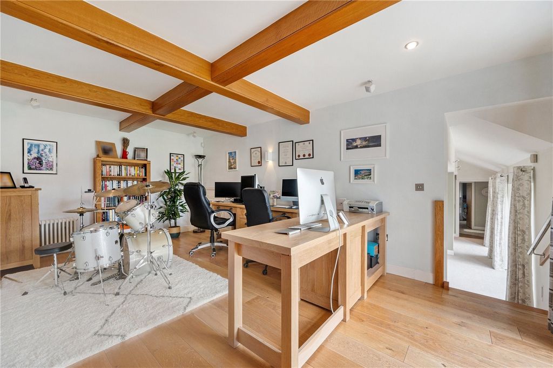
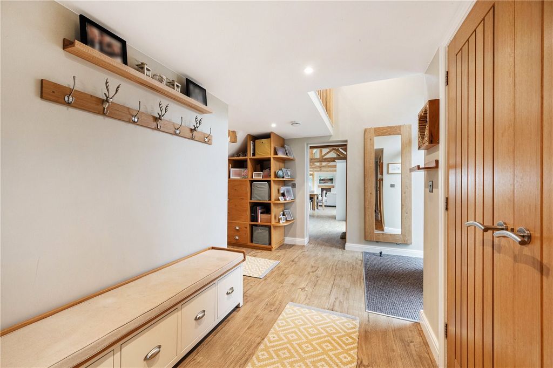
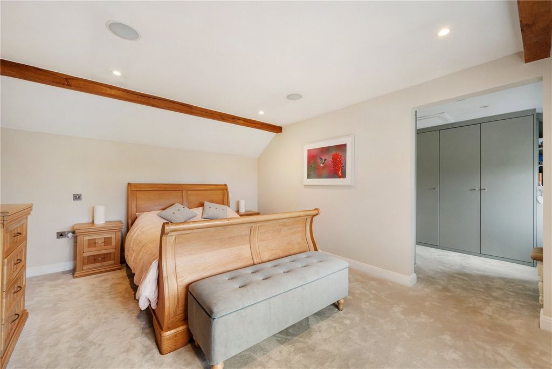
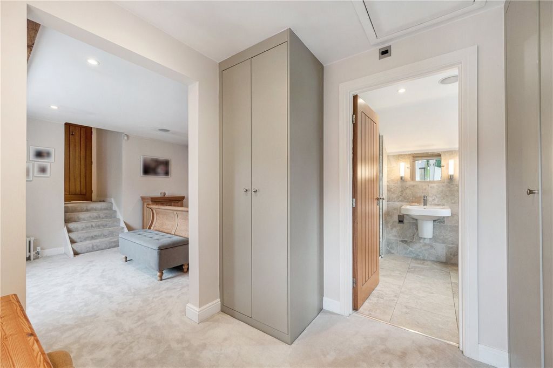
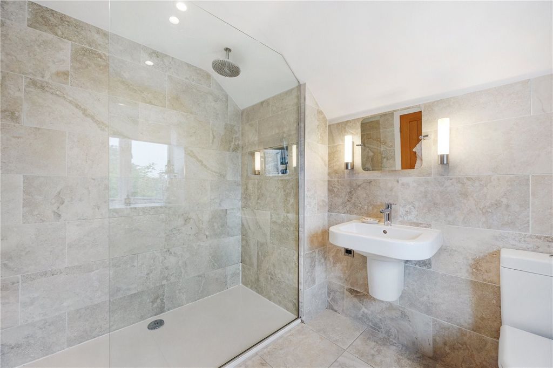



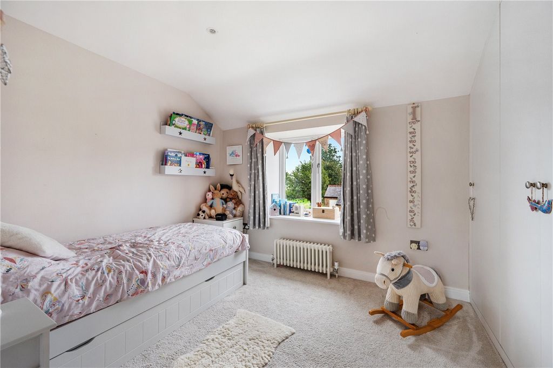
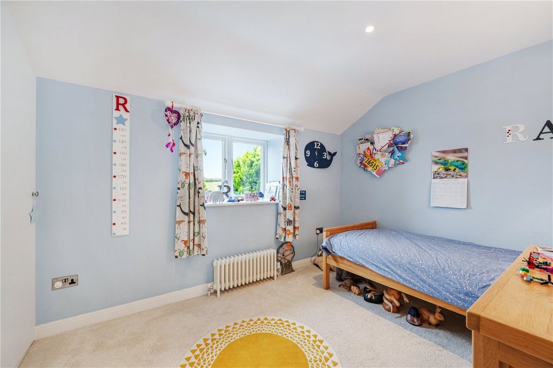

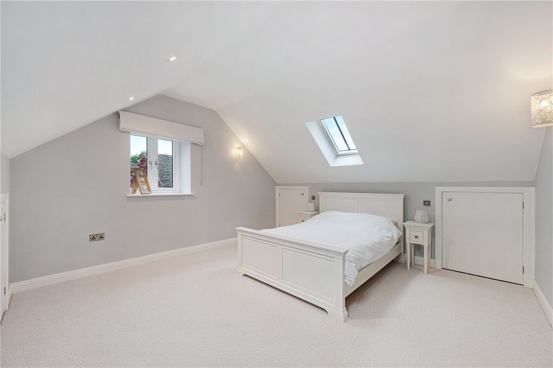
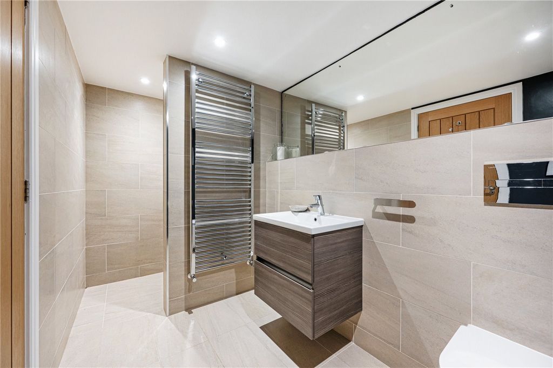
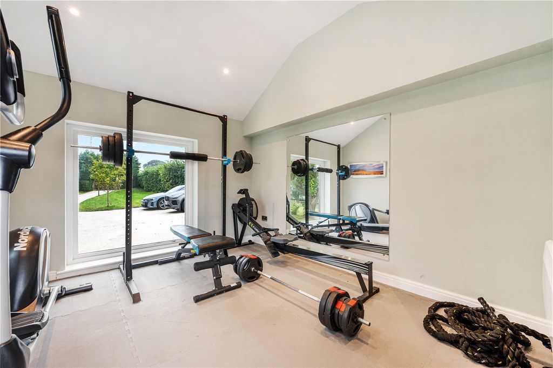

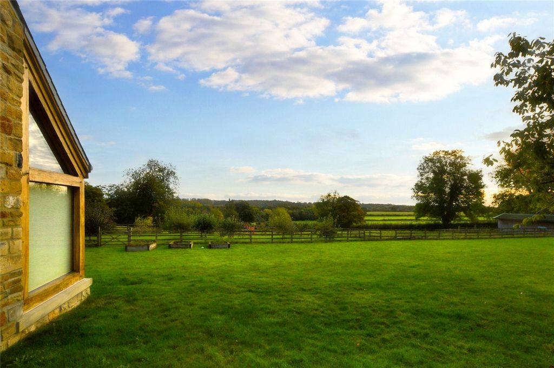
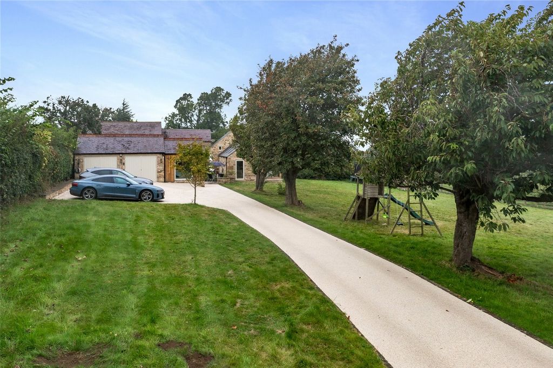
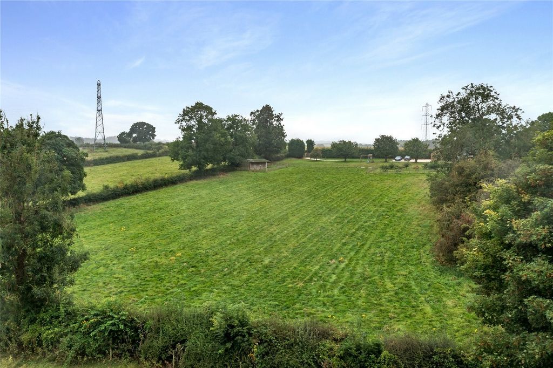

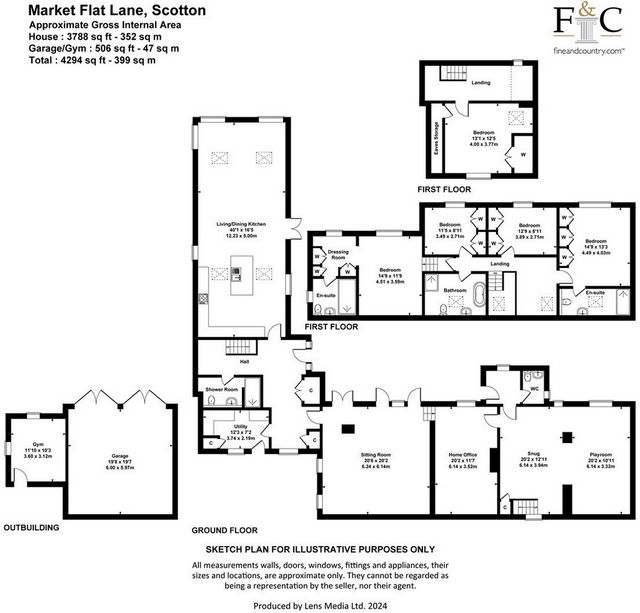

As you approach the property you are greeted by electric gates, which leads you onto a long sweeping resin driveway and the grounds of the property. There is ample parking for several cars, a detached double garage and an electric car charger. There is a home gym attached to the garage however this room could be used for a variety of uses. The grounds of this stunning property extend to approximately 2.5 acres and include a beautiful private courtyard garden with flower beds, mature trees, a lawned area and a paved patio terrace which is perfect for al-fresco dining or enjoying those summer evenings. There is a further lawned garden which is ideal as a children’s play area. In addition, the property provides excellent equestrian facilities including a paddock, a detached stable block and tack room. Conveniently located within easy reach of local amenities and surrounded by picturesque countryside, this home offers a peaceful and secure retreat for the whole family. Scotton is a popular village conveniently situated close to the historic market town of Knaresborough which is served with extensive shops, schools for all age groups and transport services including a railway station with main line links. The towns southern bypass is also convenient, and the A1/M link provides easy access to the commercial centres of north and west Yorkshire including Leeds, Bradford, Harrogate and York.
Features:
- Garage Meer bekijken Minder bekijken Nestled on the outskirts of the charming village of Scotton near to Knaresborough, this stunning detached house presents a unique opportunity for discerning buyers, with the added benefit of equestrian facilities including a paddock. Boasting five bedrooms, four reception rooms, and four bathrooms, this luxurious property offers the perfect blend of modern living and traditional charm. Upon entering this superb property, you are greeted by a welcoming entrance hall with built in storage cupboards and staircase. Just off the hall there is a modern downstairs shower room and a useful utility room with boiler tank, sink, fridge, space for washing machine and tumble dryer and access out to the rear patio garden. The main lounge is a wonderful room with a log burner and French doors leading out to a patio area. The home office is private quiet space with Oak flooring. The generous sized snug has Oak flooring, staircase leading to the first-floor accommodation, open aspect fireplace with log burner, understairs storage and access to the front porch which has a guest W.C. located just off it. Adjacent to the snug is a brilliant playroom, which also benefits from the open aspect fireplace and is a cosy space for children to play. Finishing the downstairs accommodation is an amazing open plan living/dining kitchen space, which has a stunning vaulted ceiling, Velux windows, exposed timber beams, countryside views and underfloor heating. The sitting area has beautiful large windows allowing lots of natural light to flood the room, a feature fireplace, direct access to the gardens and ample space for a dining table and chairs. The modern bespoke kitchen has shaker style units, quartz worktops, pantry cupboard and a central island unit. There are integrated appliances including boiling tap, Induction hob, oven, and dishwasher. This room is the heart of the house and is perfect for family gatherings or entertaining guests. The first-floor accommodation is accessed via the snug staircase, leading to a spacious landing, the master suite has stunning views, dressing room and its own luxury en-suite shower room. There are three further good-sized bedrooms, with one of the bedrooms having its own modern en-suite and the other bedrooms are complemented by a stylish house bathroom which has four-piece suite including a free-standing bath. The fifth bedroom is accessed by the staircase in main entrance hall, making it an ideal guest bedroom. The property also benefits from countryside views, modern fixtures, and fittings throughout, fibre broadband, underfloor heating and a Sonos sound system to the master suite and ground floor.
As you approach the property you are greeted by electric gates, which leads you onto a long sweeping resin driveway and the grounds of the property. There is ample parking for several cars, a detached double garage and an electric car charger. There is a home gym attached to the garage however this room could be used for a variety of uses. The grounds of this stunning property extend to approximately 2.5 acres and include a beautiful private courtyard garden with flower beds, mature trees, a lawned area and a paved patio terrace which is perfect for al-fresco dining or enjoying those summer evenings. There is a further lawned garden which is ideal as a children’s play area. In addition, the property provides excellent equestrian facilities including a paddock, a detached stable block and tack room. Conveniently located within easy reach of local amenities and surrounded by picturesque countryside, this home offers a peaceful and secure retreat for the whole family. Scotton is a popular village conveniently situated close to the historic market town of Knaresborough which is served with extensive shops, schools for all age groups and transport services including a railway station with main line links. The towns southern bypass is also convenient, and the A1/M link provides easy access to the commercial centres of north and west Yorkshire including Leeds, Bradford, Harrogate and York.
Features:
- Garage