EUR 259.806
2 slk
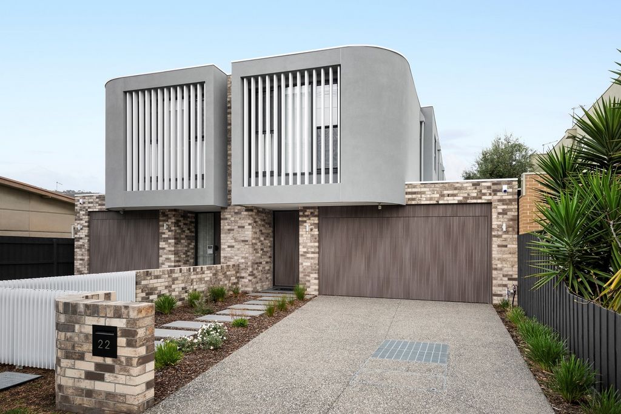
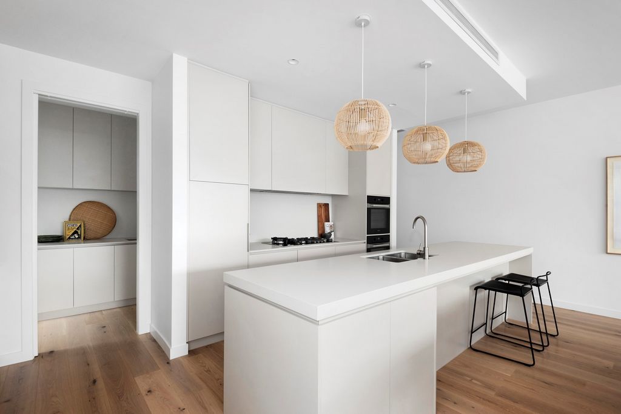
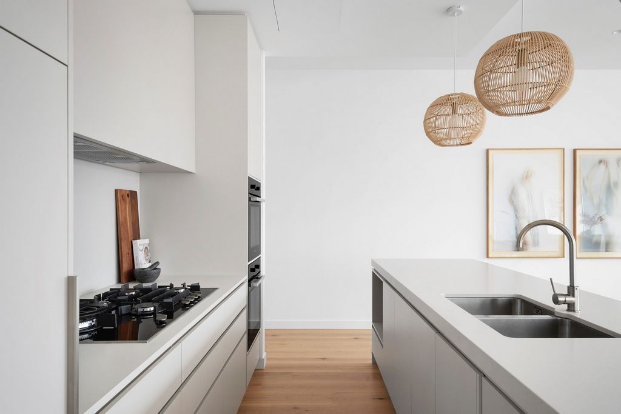
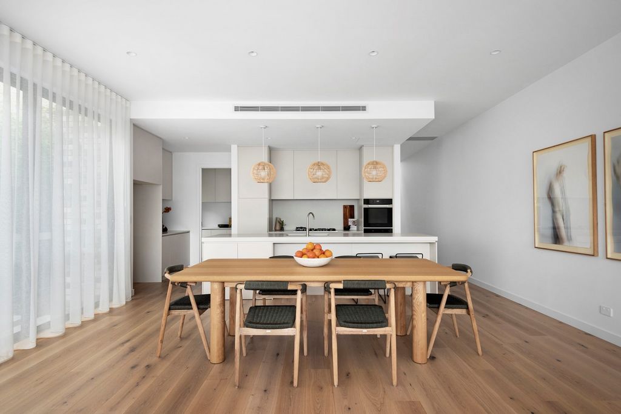
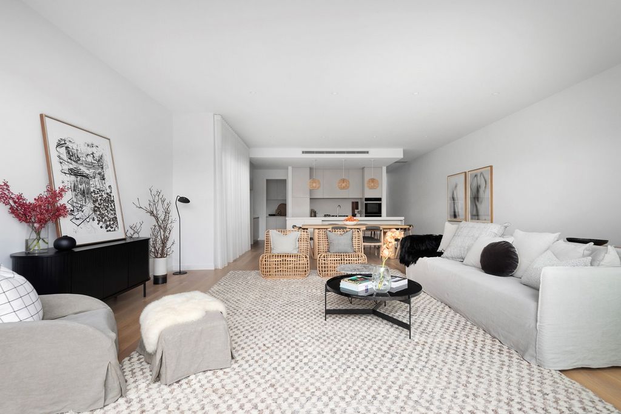
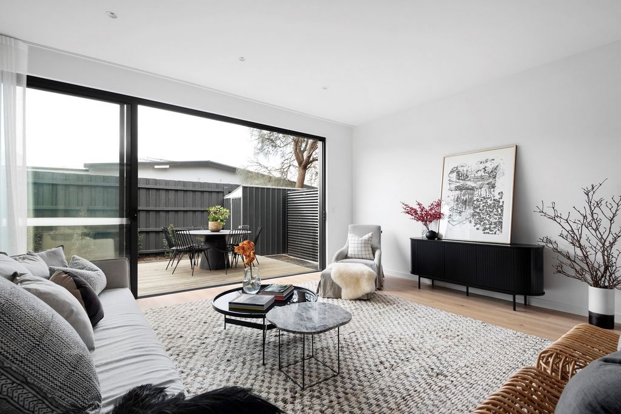
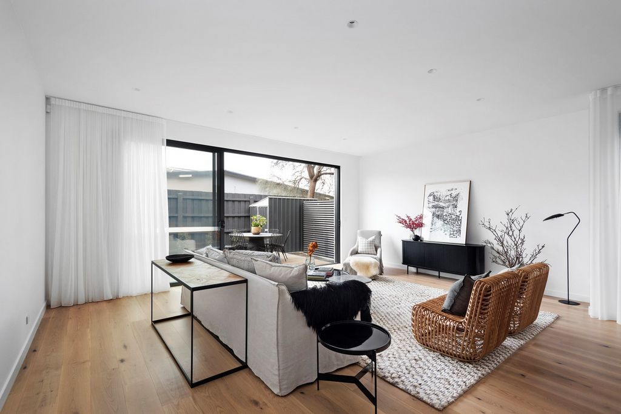

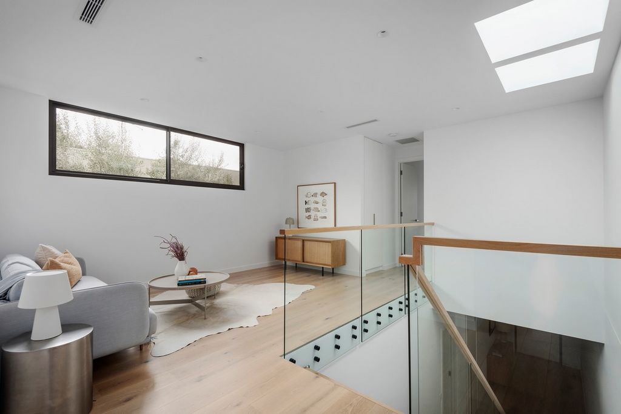


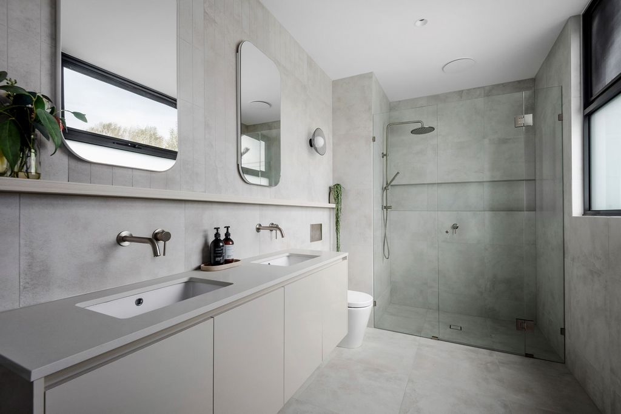


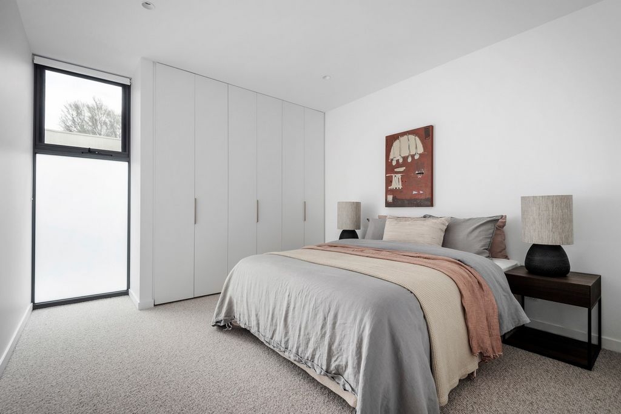
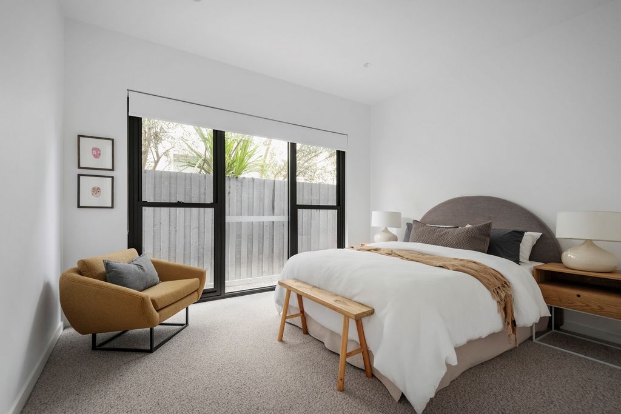
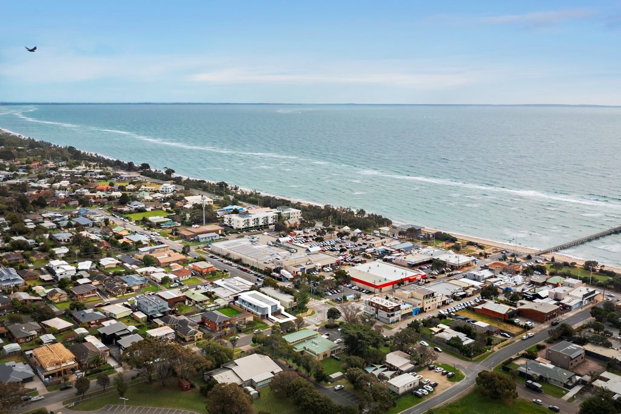
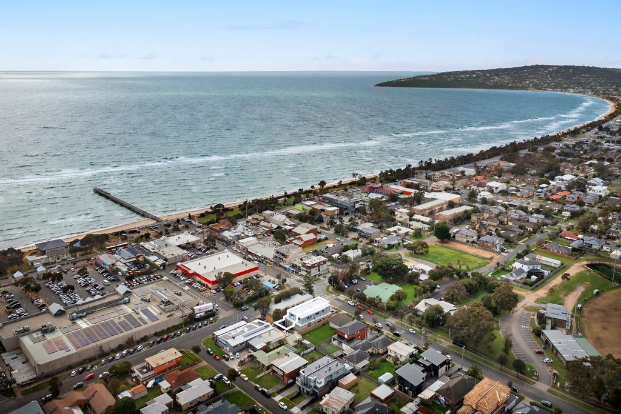
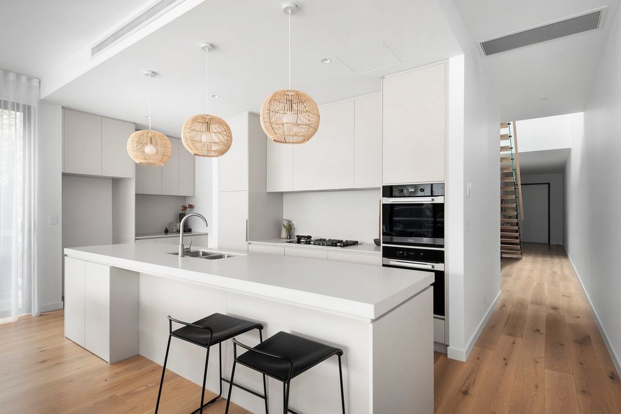
Showcasing an elite level of quality, luxurious finishes and designer style, this stunning brand-new architect-designed four-bedroom home immediately impresses with its generous family space, sun-drenched serenity and superb versatility. Set on the edge of Dromana Village, mere steps from the shore and an array of cafes, shops and amenities, this beautiful home is perfect for those seeking a lock-and-leave weekender, turn-key investment or striking seachange with an air of sea-side luxury.
Sumptuous curves begin with the bold facade and continue inside, where engineered oak floors and high ceilings are accentuated by skylights within the wide entrance hall. Entertainers will love the bright open plan living and dining room with a gourmet kitchen appointed with stone benches, Miele cooking appliances, and an integrated Fisher and Paykel dishwasher, where glass sliders open to a private courtyard, surrounded by low-maintenance greenery.
The downstairs double bedroom with robes is ideal for guests, matched with a designer bathroom with chic floor-to-ceiling tiles. Upstairs, the oversized main bedroom with a walk-in robe and dual-vanity en suite is complemented by two additional robed bedrooms, a stylish bathroom with a freestanding bath, and a second living room with soaring skylights.
Every detail has been considered in this stunning home, from the double glazing to the floating staircase and impeccably functional laundry, with reverse-cycle heating/cooling, LED downlights, landscaped gardens, and an internally accessed double remote garage. Ideally situated in the heart of it all, yet exuding a private and serene ambience, this exquisite beachside base is the best of modern coastal design. Meer bekijken Minder bekijken INSPECTION BY APPOINTMENT
Showcasing an elite level of quality, luxurious finishes and designer style, this stunning brand-new architect-designed four-bedroom home immediately impresses with its generous family space, sun-drenched serenity and superb versatility. Set on the edge of Dromana Village, mere steps from the shore and an array of cafes, shops and amenities, this beautiful home is perfect for those seeking a lock-and-leave weekender, turn-key investment or striking seachange with an air of sea-side luxury.
Sumptuous curves begin with the bold facade and continue inside, where engineered oak floors and high ceilings are accentuated by skylights within the wide entrance hall. Entertainers will love the bright open plan living and dining room with a gourmet kitchen appointed with stone benches, Miele cooking appliances, and an integrated Fisher and Paykel dishwasher, where glass sliders open to a private courtyard, surrounded by low-maintenance greenery.
The downstairs double bedroom with robes is ideal for guests, matched with a designer bathroom with chic floor-to-ceiling tiles. Upstairs, the oversized main bedroom with a walk-in robe and dual-vanity en suite is complemented by two additional robed bedrooms, a stylish bathroom with a freestanding bath, and a second living room with soaring skylights.
Every detail has been considered in this stunning home, from the double glazing to the floating staircase and impeccably functional laundry, with reverse-cycle heating/cooling, LED downlights, landscaped gardens, and an internally accessed double remote garage. Ideally situated in the heart of it all, yet exuding a private and serene ambience, this exquisite beachside base is the best of modern coastal design. INSPECTION SUR RENDEZ-VOUS
Présentant un niveau d’élite de qualité, des finitions luxueuses et un style design, cette superbe maison de quatre chambres conçue par un architecte impressionne immédiatement par son espace familial généreux, sa sérénité ensoleillée et sa superbe polyvalence. Située à la lisière du village de Dromana, à quelques pas du rivage et d’un éventail de cafés, de boutiques et de commodités, cette belle maison est parfaite pour ceux qui recherchent un week-end à clé, un investissement clé en main ou un changement de mer saisissant avec un air de luxe en bord de mer.
De somptueuses courbes commencent par la façade audacieuse et se poursuivent à l’intérieur, où les planchers en chêne d’ingénierie et les hauts plafonds sont accentués par des lucarnes dans le large hall d’entrée. Les artistes adoreront le salon et la salle à manger ouverts et lumineux avec une cuisine gastronomique équipée de bancs en pierre, d’appareils de cuisson Miele et d’un lave-vaisselle Fisher and Paykel intégré, où des curseurs en verre s’ouvrent sur une cour privée, entourée d’une verdure nécessitant peu d’entretien.
La chambre double du rez-de-chaussée avec des peignoirs est idéale pour les invités, assortie d’une salle de bains design avec des carreaux chics du sol au plafond. À l’étage, la chambre principale surdimensionnée avec un dressing et une double vasque en suite est complétée par deux chambres supplémentaires avec peignoir, une salle de bains élégante avec une baignoire îlot et un deuxième salon avec des lucarnes vertigineuses.
Chaque détail a été pris en compte dans cette superbe maison, du double vitrage à l’escalier flottant et à la buanderie impeccablement fonctionnelle, avec chauffage/climatisation à cycle inversé, downlights LED, jardins paysagers et un garage à distance double accessible de l’intérieur. Idéalement situé au cœur de tout, tout en dégageant une ambiance privée et sereine, cette base exquise en bord de mer est le meilleur du design côtier moderne.