EUR 783.948
4 slk

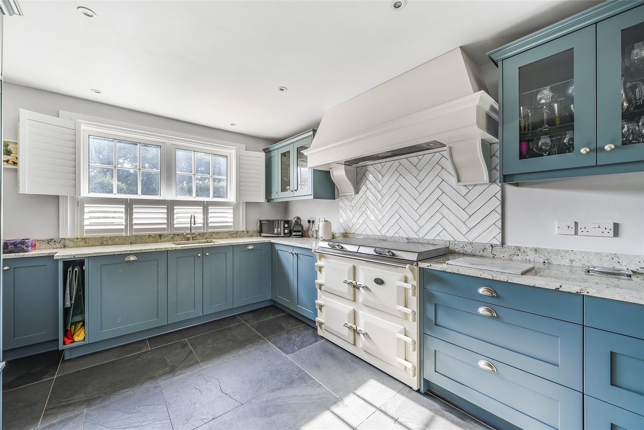
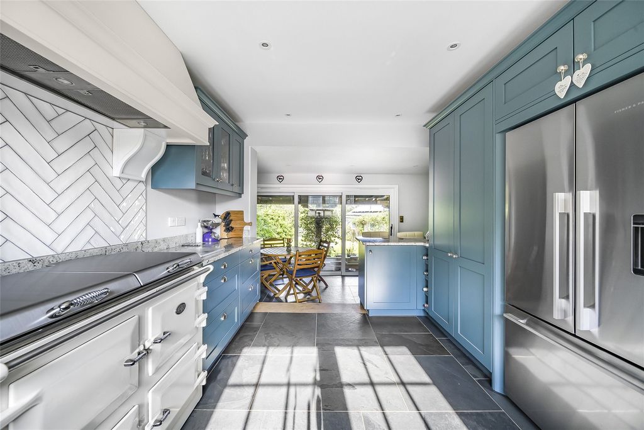


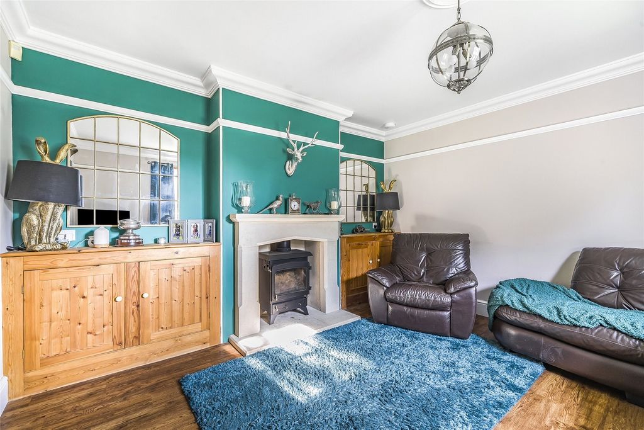
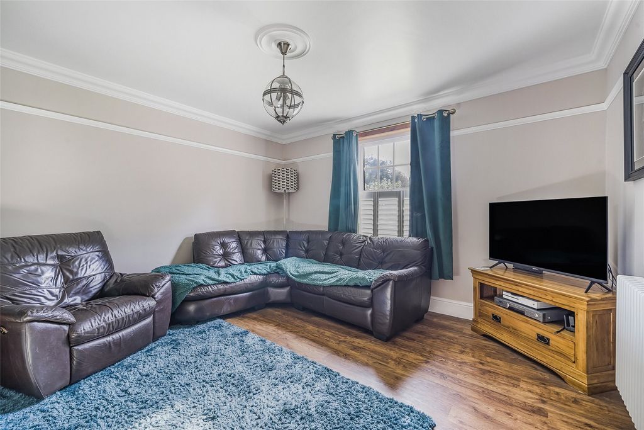

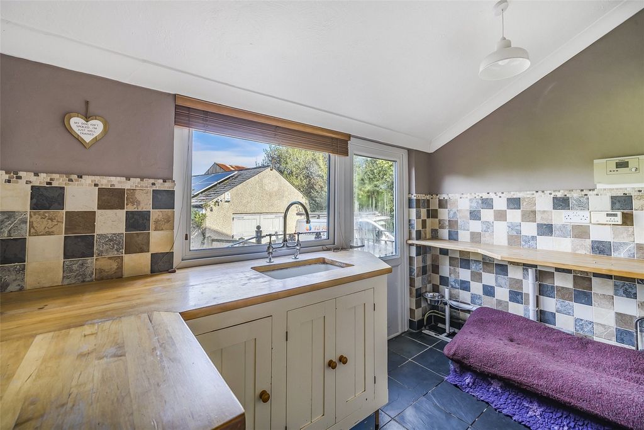


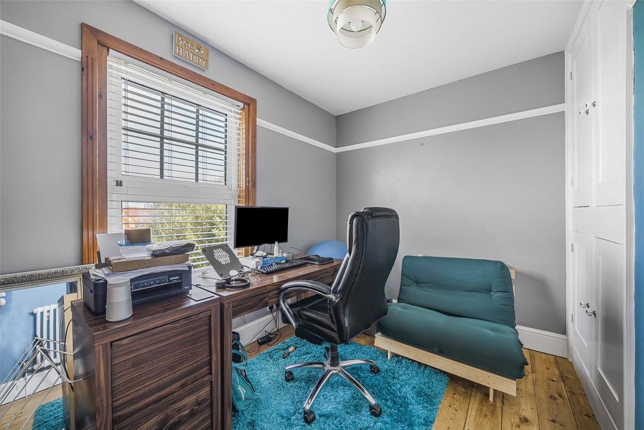


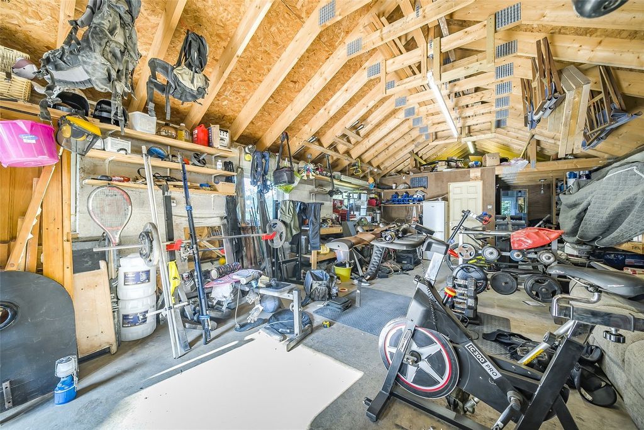
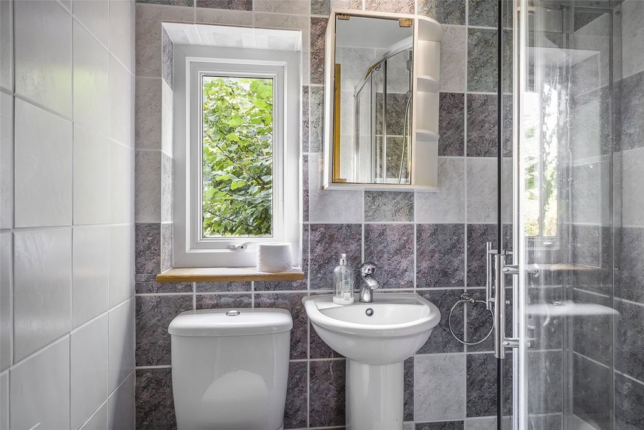
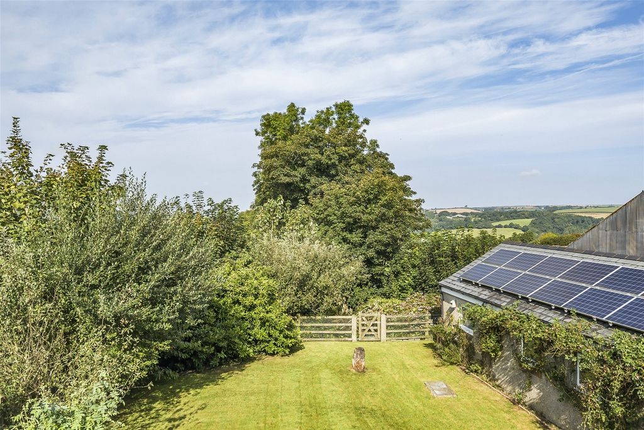
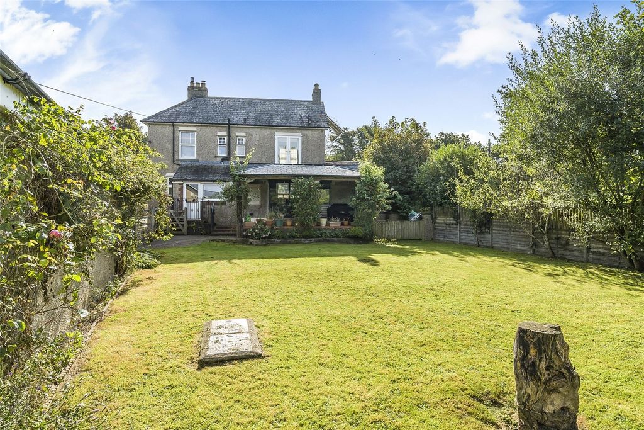
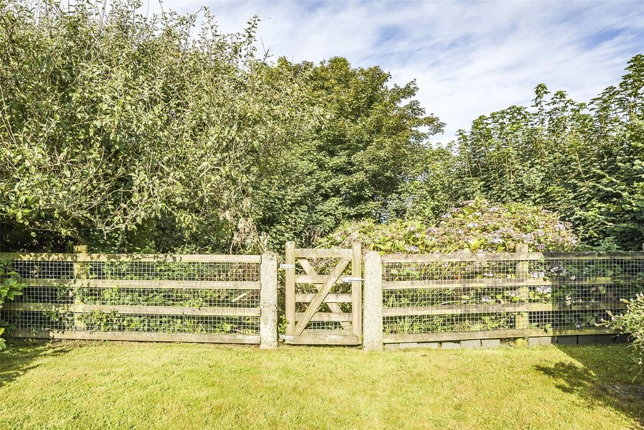
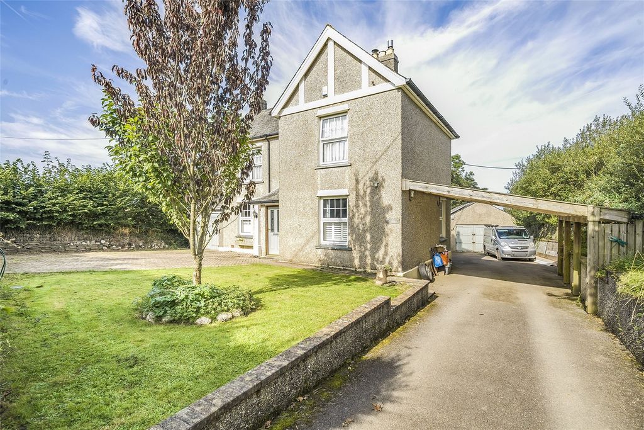
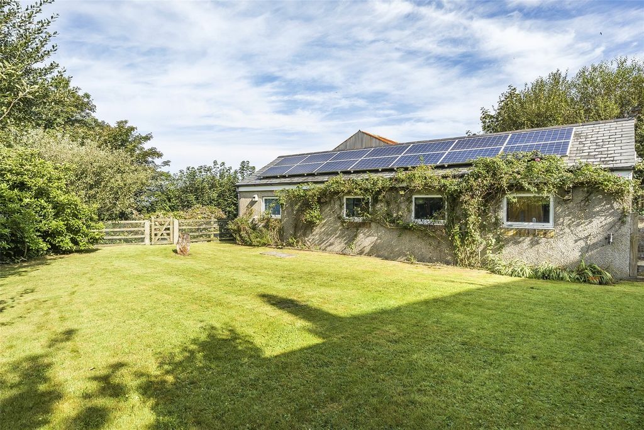
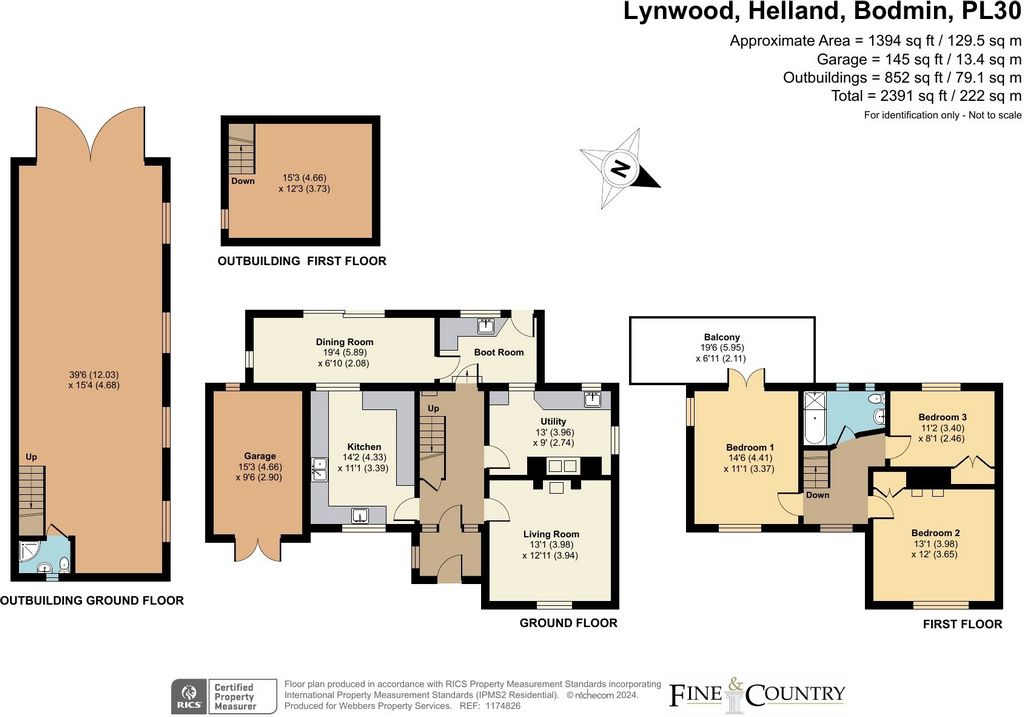
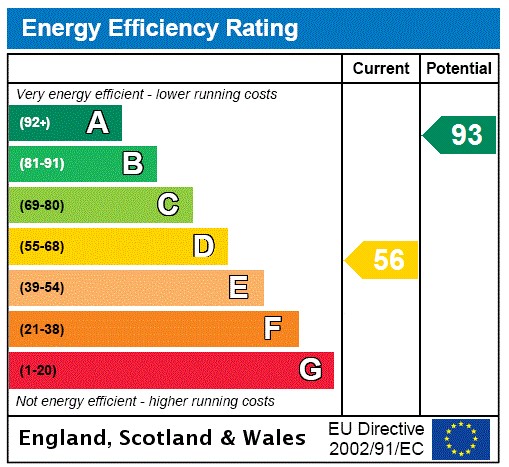
- Garage
- Garden
- Parking Meer bekijken Minder bekijken ***Sale Agreed by Fine and Country***Step inside...
Found a short drive from the A30 and Bodmin town centre, this detached 1930s house offers a myriad of character features and surrounding country views. The property requires some finishing but offers a huge amount of potential.
The property is accessed via a porch where the internal door features what is believe to be original stained glass. This leads to the hallway, with stairs to the first floor and access to the principle rooms.
The bespoke Treyone kitchen is fitted with a range of base and eye level units, slate flooring, integrated dishwasher.
There are steps leading down to the dining room which has sliding doors to the veranda, which leads onto the rear garden, and doorway to the boot room.
The living room is well proportioned with a large window overlooking the front garden, and feature fireplace with log burner.
The utility room has an oil fired range, base units and slate flooring, while the boot room is also fitted with base units and offers access to the rear garden.
Upstairs there are three double bedrooms. The master bedroom will require redecoration but is a good size and has access to the balcony, where extensive country views can be enjoyed. Bedrooms two and three have built in storage cupboards, and bedroom two also has a feature fireplace (no longer in use). The family bathroom comprises a three piece suite with shower over bath. Step outside
The property has two driveways, offering parking space for several vehicles.
There are two garages; the smaller of the two is attached to the property whilst the other is detached, approximately 40' long and includes a small shower room with WC and wash hand basin. This capacious garage also has a small cellar, its own water supply, electricity and an LPG fired combi boiler of which supplies hot water, underfloor heating throughout and radiators in the office, hallway and cellar; there is potential for further redevelopment (subject to all necessary planning consents).
The rear garden is mainly laid to lawn, however there is a patio area adjacent to the property with space for a greenhouse. Part of the patio is covered by a veranda (in need of completion). There is a further rear garden within a gated area that, although overgrown currently, would make an excellent space for a vegetable garden.
Agents Note Please note that there are works which require finishing at the property and, as such, it is marketed at a price that reflects this.
Works suggested include:
The septic tank is an older model and a full inspection will be required.
The balcony will need a balustrade adding and cladding of the RSJ over the external sliding doors will need completing to comply with building regulations.
The electrics have not been signed off after being altered
a qualified electrician will need to test, register and sign off the electrical system.
The flat roof above the dining room is leaking into the cavity and when investigated by a builder reported that the flat roof has gone soft and will need repairing/replacing,
For more information, please contact us.GROUND FLOORLiving Room 13'1" x 12'11" (4m x 3.94m).Utility Room 13' x 9' (3.96m x 2.74m).Dining Room 19'4" x 6'10" (5.9m x 2.08m).Boot RoomKitchen 14'2" x 11'1" (4.32m x 3.38m).Garage 15'3" x 9'6" (4.65m x 2.9m).FIRST FLOORBedroom One 14'6" x 11'1" (4.42m x 3.38m).Balcony 19'6" x 6'11" (5.94m x 2.1m).BathroomBedroom Two 13'1" x 12' (4m x 3.66m).Bedroom Three 11'2" x 8'1" (3.4m x 2.46m).OUTBUDLING FIRST FLOOR15'3" x 12'3"OUTBUILDING GROUND FLOOR39'6" x 15'4"Tenure FreeholdCouncil Tax Cornwall Council - Band CServices Mains water, electricty, private drainage, oil fired central heating, LPG in the workshop/garageViewing Strictly by appoitement with sole selling agentFeatures:
- Garage
- Garden
- Parking Verkoop akkoord door boete en land*** Stap binnen... Dit vrijstaande huis uit de jaren 1930 ligt op korte rijafstand van de A30 en het stadscentrum van Bodmin en biedt een groot aantal karakteristieken en uitzicht op het omliggende platteland. De woning vergt nog wat afwerking maar biedt enorm veel potentieel. De woning is toegankelijk via een veranda waar de binnendeur is voorzien van wat vermoedelijk origineel glas-in-lood is. Deze leidt naar de hal, met trap naar de eerste verdieping en toegang tot de hoofdkamers. De op maat gemaakte Treyone-keuken is uitgerust met een reeks onder- en ooghoogte-eenheden, leistenen vloeren, geïntegreerde vaatwasser. Er zijn trappen die leiden naar de eetkamer met schuifdeuren naar de veranda, die leidt naar de achtertuin, en een deuropening naar de kofferruimte. De woonkamer is goed geproportioneerd met een groot raam met uitzicht op de voortuin en is voorzien van een open haard met houtkachel. De bijkeuken heeft een oliegestookt fornuis, onderkasten en leistenen vloeren, terwijl de kofferruimte ook is uitgerust met onderkasten en toegang biedt tot de achtertuin. Boven zijn er drie tweepersoonsslaapkamers. De hoofdslaapkamer moet opnieuw worden ingericht, maar heeft een goede grootte en heeft toegang tot het balkon, waar u kunt genieten van een weids uitzicht op het platteland. Slaapkamers twee en drie hebben ingebouwde opbergkasten en slaapkamer twee heeft ook een open haard (niet meer in gebruik). De familiebadkamer bestaat uit een driedelige suite met douche boven bad. Stap naar buiten De woning heeft twee opritten, die parkeergelegenheid bieden voor meerdere voertuigen. Er zijn twee garages; de kleinste van de twee is verbonden met het pand, terwijl de andere vrijstaand is, ongeveer 40 'lang en een kleine doucheruimte met toilet en wastafel omvat. Deze ruime garage heeft ook een kleine kelder, een eigen watervoorziening, elektriciteit en een LPG-gestookte combiketel waarvan warm water, vloerverwarming door en radiatoren in het kantoor, de gang en de kelder; Er is potentieel voor verdere herontwikkeling (onder voorbehoud van alle benodigde bouwvergunningen). De achtertuin is voornamelijk aangelegd met gazon, maar er is een patio naast het pand met ruimte voor een kas. Een deel van de patio is overdekt door een veranda (moet worden voltooid). Er is nog een achtertuin in een omheind gebied dat, hoewel momenteel overwoekerd, een uitstekende ruimte zou zijn voor een moestuin. Makelaars Let op: Houd er rekening mee dat er werken zijn die moeten worden afgewerkt aan het pand en als zodanig wordt het op de markt gebracht tegen een prijs die dit weerspiegelt. Voorgestelde werken zijn onder meer: De septic tank is een ouder model en een volledige inspectie is vereist. Het balkon heeft een balustradetoevoeging nodig en de bekleding van de RSJ over de externe schuifdeuren moet worden voltooid om te voldoen aan de bouwvoorschriften. De elektra is niet afgetekend nadat deze is gewijzigd, een gekwalificeerde elektricien moet het elektrische systeem testen, registreren en afmelden. Het platte dak boven de eetkamer lekt in de spouw en bij onderzoek door een bouwer meldde dat het platte dak zacht is geworden en gerepareerd/vervangen moet worden, neem voor meer informatie contact met ons op. BENEDENVERDIEPINGWoonkamer 13'1" x 12'11" (4m x 3.94m).Bijkeuken 13' x 9' (3.96m x 2.74m).Eetkamer 19'4" x 6'10" (5,9 m x 2,08 m).Kofferbak KamerKeuken 14'2" x 11'1" (4.32m x 3.38m).Garage 15'3" x 9'6" (4,65 m x 2,9 m).EERSTE VERDIEPINGSlaapkamer één 14'6" x 11'1" (4.42m x 3.38m).Balkon 19'6" x 6'11" (5,94 m x 2,1 m).BadkamerSlaapkamer twee 13'1" x 12' (4m x 3.66m).Slaapkamer drie 11'2" x 8'1" (3,4 m x 2,46 m).UITDIJENDE EERSTE VERDIEPING15'3" x 12'3"BIJGEBOUW BEGANE GROND39'6" x 15'4"Eigendomsrecht in volle eigendomGemeentebelasting Cornwall Council - Band CDiensten Leidingwater, elektriciteit, eigen afvoer, oliegestookte centrale verwarming, LPG in de werkplaats/garageBezichtiging Uitsluitend op afspraak met enige verkopende makelaarFeatures:
- Garage
- Garden
- Parking