EUR 1.794.293
FOTO'S WORDEN LADEN ...
Huis en eengezinswoning te koop — Larchmont
EUR 1.591.255
Huis en eengezinswoning (Te koop)
Referentie:
EDEN-T100431830
/ 100431830
Referentie:
EDEN-T100431830
Land:
US
Stad:
Larchmont
Postcode:
10538
Categorie:
Residentieel
Type vermelding:
Te koop
Type woning:
Huis en eengezinswoning
Omvang woning:
2.689 m²
Kamers:
8
Slaapkamers:
4
Badkamers:
4
Garages:
1
Airconditioning:
Ja
Vaatwasmachine:
Ja
Wasmachine:
Ja
VERGELIJKBARE WONINGVERMELDINGEN
VASTGOEDPRIJS PER M² IN NABIJ GELEGEN STEDEN
| Stad |
Gem. Prijs per m² woning |
Gem. Prijs per m² appartement |
|---|---|---|
| Fairfield | EUR 5.801 | - |
| Connecticut | EUR 5.871 | - |
| New York | EUR 6.249 | EUR 10.625 |
| Anne Arundel | EUR 2.858 | - |
| Virginia | EUR 1.841 | - |
| Cook | EUR 3.680 | - |
| Illinois | EUR 3.893 | - |
| Loughman | EUR 1.302 | - |
| Florida | EUR 4.788 | EUR 4.995 |
| Hennepin | EUR 4.171 | - |
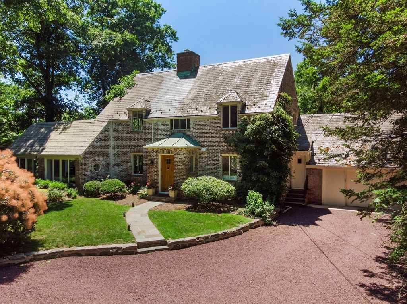
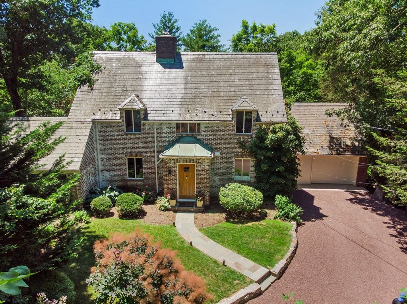
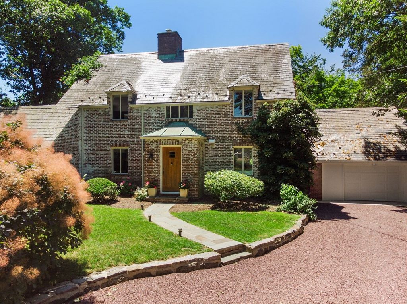
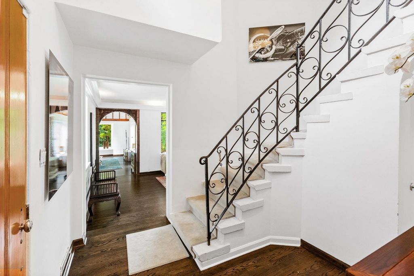
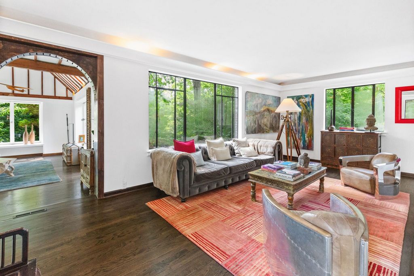
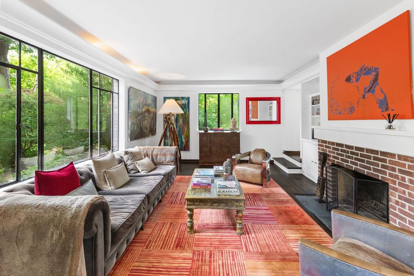
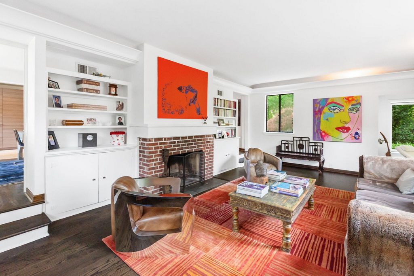
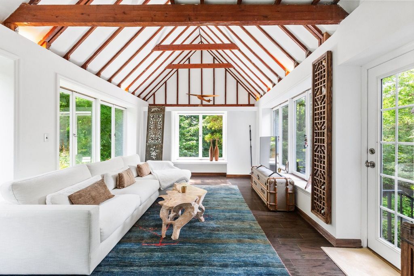
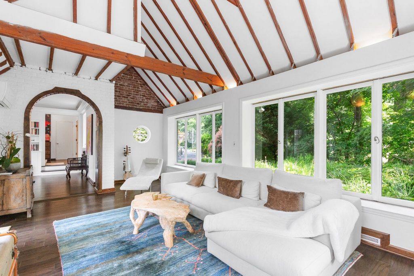
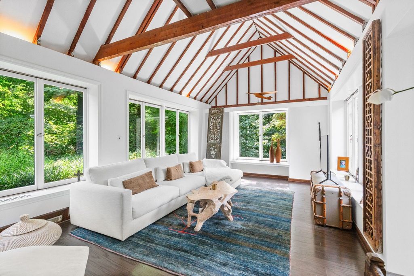
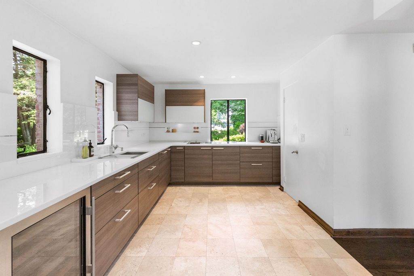
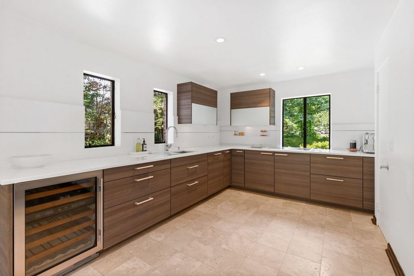
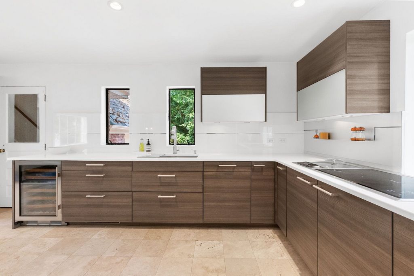
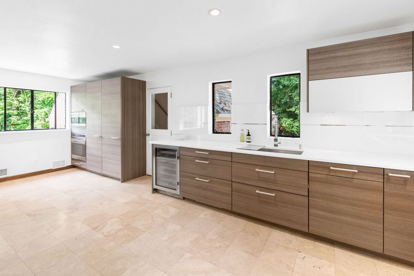
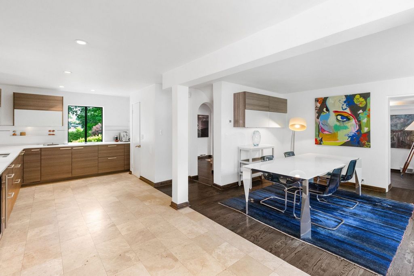
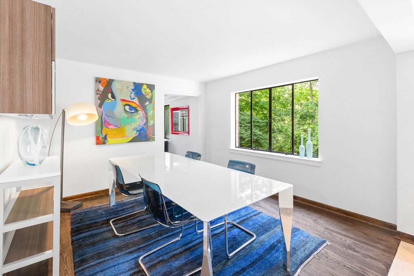
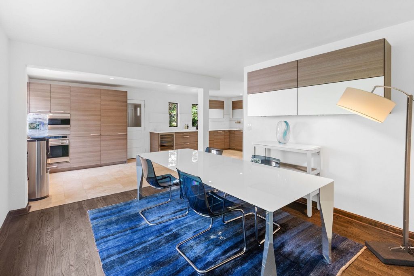
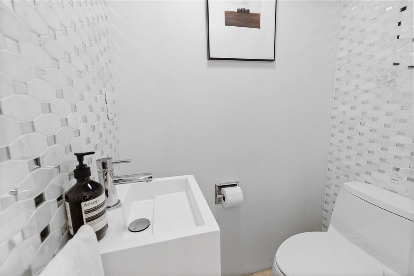
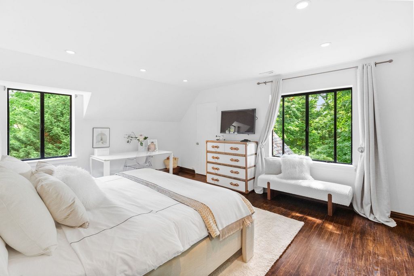
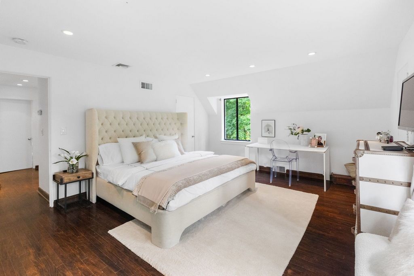
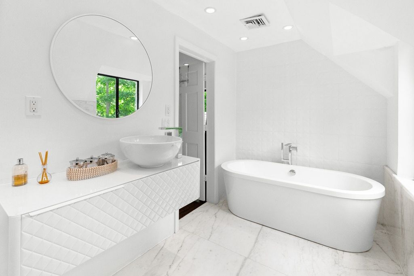
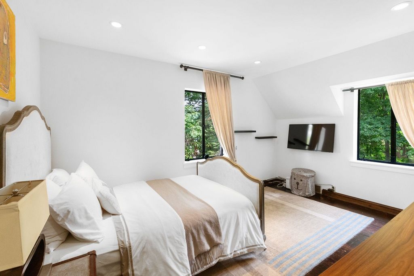
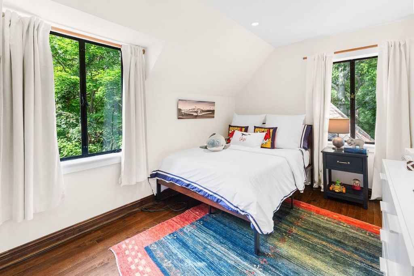
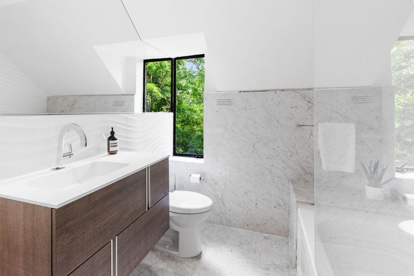
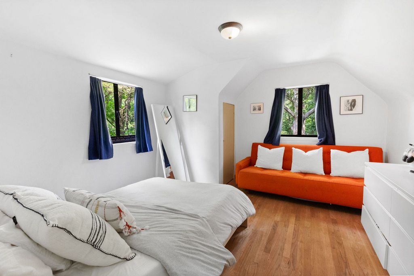
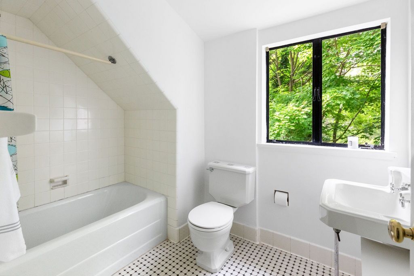
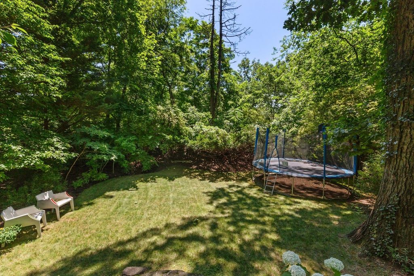
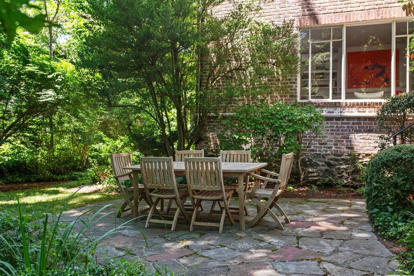
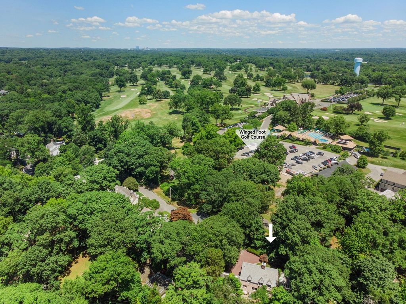
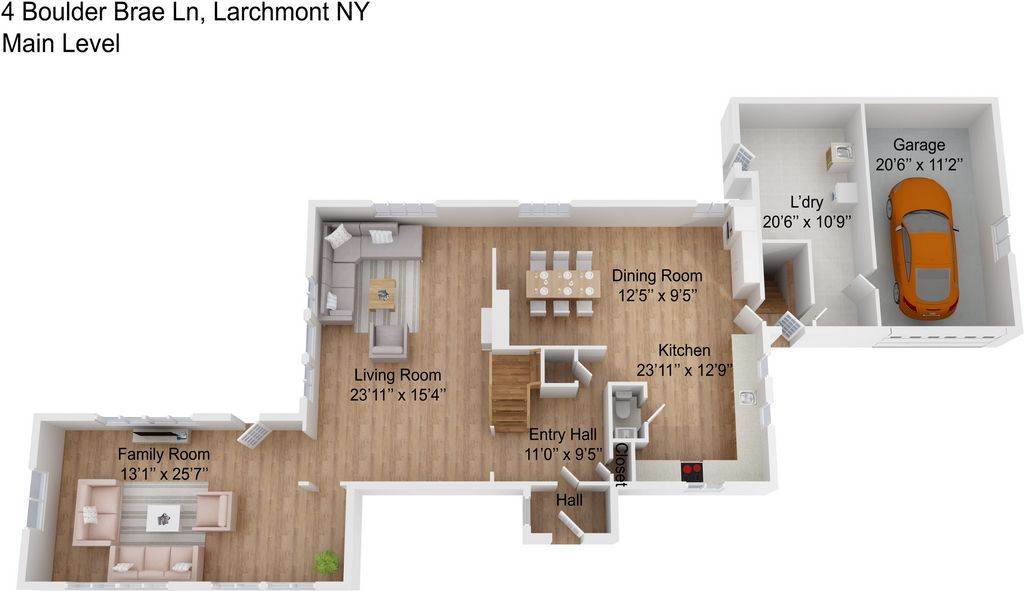
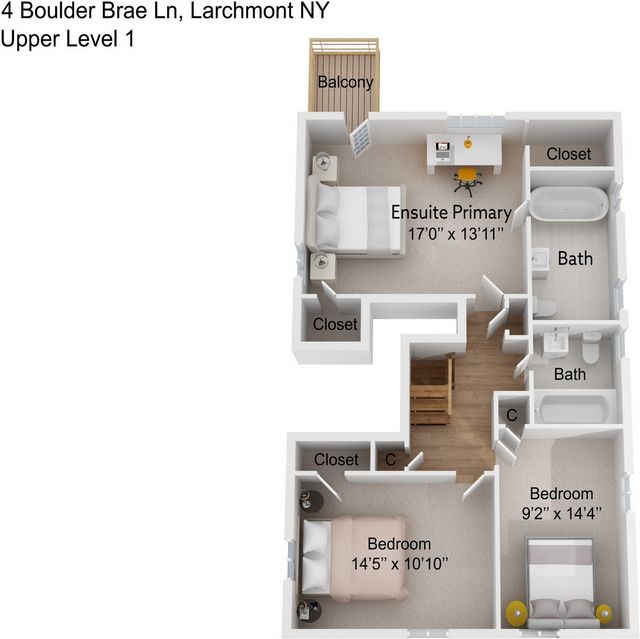
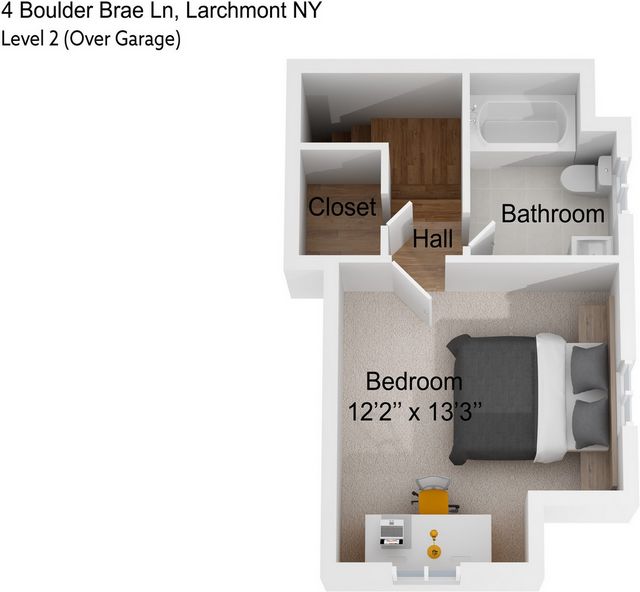
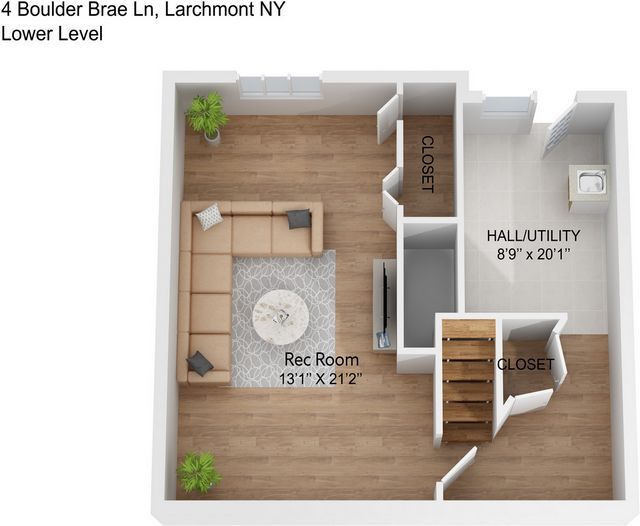
Features:
- Air Conditioning
- Washing Machine
- Garage
- Dishwasher Meer bekijken Minder bekijken This is a rare opportunity to own an elegant brick Center Hall Colonial on a premier cul de sac fronting prestigious Winged Foot Golf Club. One of only four homes on cul-de-sac, 4 Boulder Brae is situated at the end of the quiet lane for ultimate privacy. Classic architectural details include an architectural slate roof, leaded glass windows, vaulted ceilings and hardwood floors. The gracious foyer with a curved staircase opens to the living room with front to back windows, a fireplace and built-ins. Adjacent is a sun-drenched family room with double-height, wrapped in windows overlooking the private gardens. The modern chef's level dine-in kitchen has Poggenpohl cabinetry, Quartz counters and Wolf/Sub Zero appliances. The second floor offers a primary suite with a modern marble bath, Porcelanosa finishes, a walk-in closet and a second closet. Two bedrooms have a modern hall bath. A separate staircase from the kitchen leads to a guest suite with a bedroom and bath. Access to laundry and attached one car garage. The lower level has an additional approximate 300 square feet for recreation, media and gym. Professionally landscaped grounds with a rear patio and gardens and a level lawn.
Features:
- Air Conditioning
- Washing Machine
- Garage
- Dishwasher