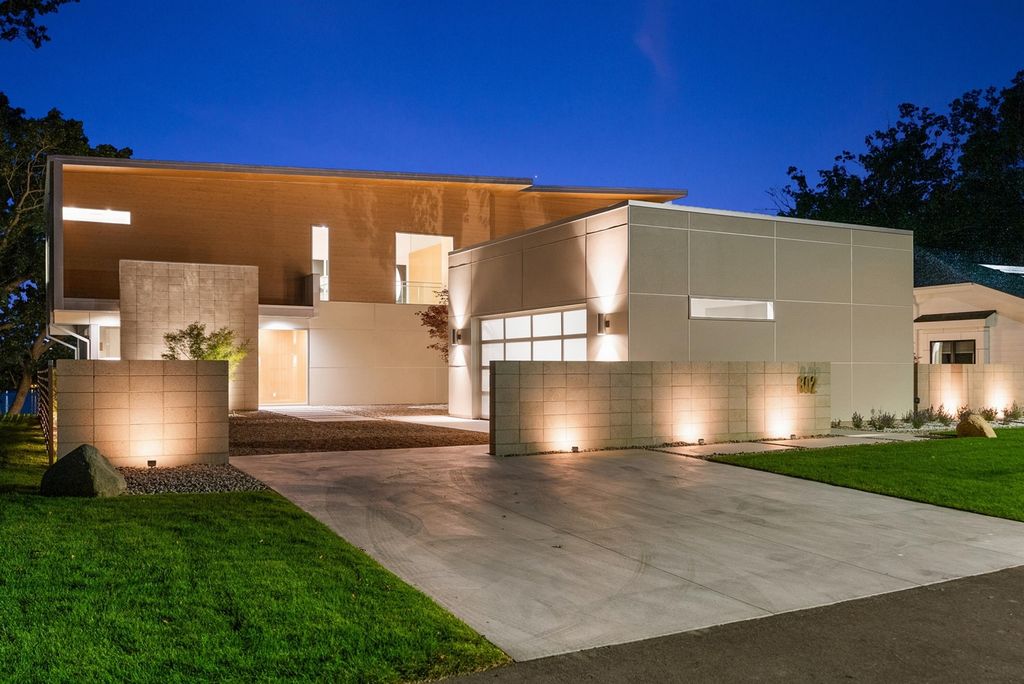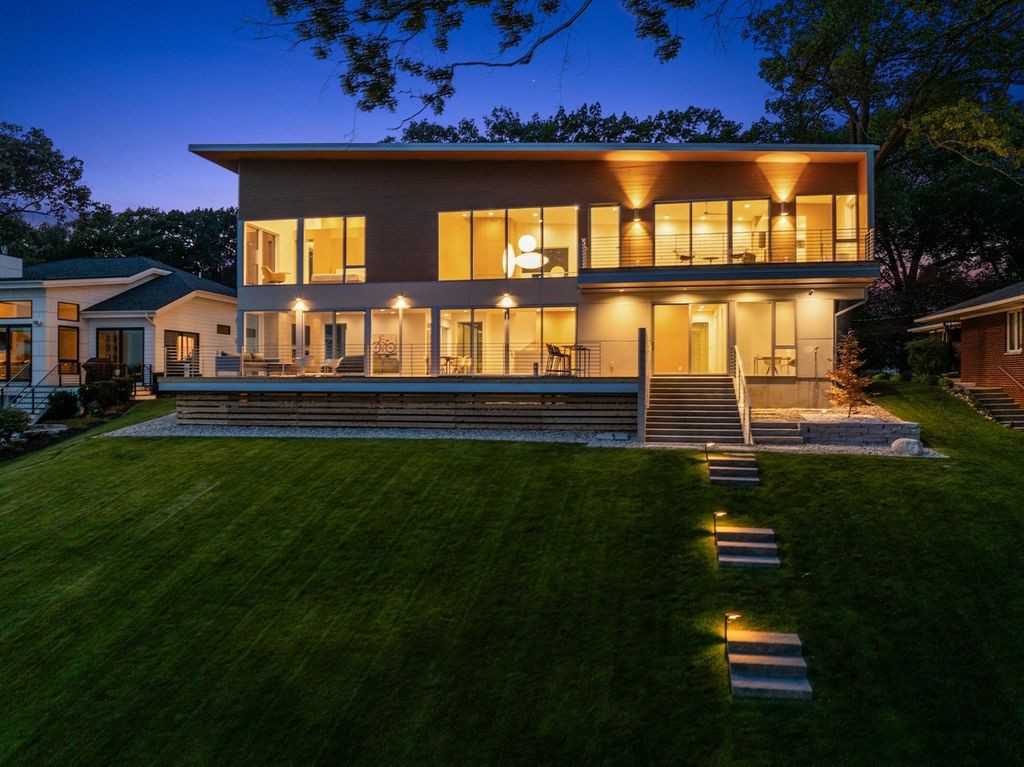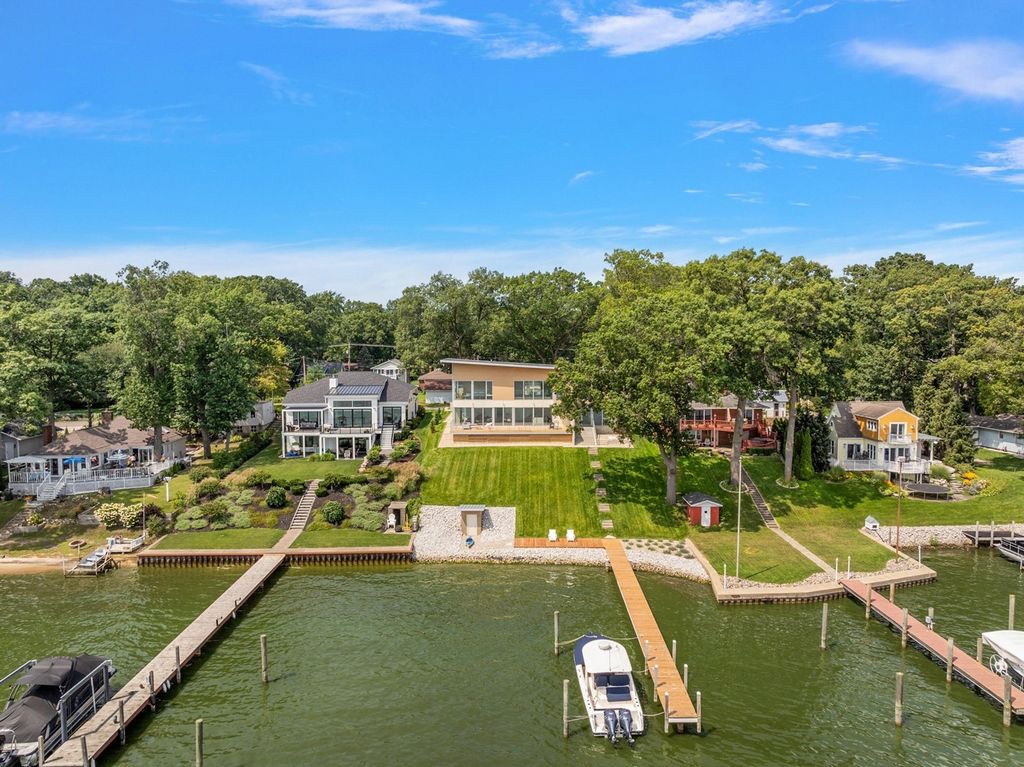FOTO'S WORDEN LADEN ...
Huis en eengezinswoning (Te koop)
Referentie:
EDEN-T100374063
/ 100374063
Welcome to Interlok House, a stunning modern lakefront home perched on a hilltop overlooking Lake Macatawa. Designed by award-winning architect Mark W. Lauterbach, this home is inspired by California modern oceanfront living and tailored to the sophisticated lifestyle of Western Michigan. Named for its unique interlocking courtyards and rooms, Interlok House seamlessly blends indoor and outdoor spaces, offering breathtaking lake views from every angle. Floor-to-ceiling windows flood the home with natural light, enhancing the panoramic vistas. The open-concept living area is an entertainer's dream, featuring a spacious kitchen with a 12' entertainment island, top-of-the-line Thermador appliances, and a butler's pantry. The living room boasts a linear gas fireplace with a burnished limestone block surround, a custom floating mantle, and seamless access to an expansive outdoor deck. Each of the three luxurious bedroom suites offers privacy and elegance, with unobstructed lake views. The ground-floor suite is ADA-accessible, featuring radiant heated floors and terrazzo tile, while the second-floor suites include a balcony, freestanding bathtub, and a spa-like ensuite with high-end fixtures. Outdoor amenities include a 100' permanent dock, multiple courtyards inspired by Japanese gardens, and a deck equipped with a natural gas grill, firepit, and sound system. The property is prepped for an optional pool or spa and is built with energy efficiency in mind, offering advanced home automation systems and future adaptability options like geothermal and solar upgrades. The oversized garage, equipped with EV chargers, and the motor court, framed by burnished limestone block walls, provide a private and sophisticated entrance sequence. Constructed with the highest standards, including engineered truss floors and soundproof walls, the home's exterior combines cedar siding, LP panels, and standing seam metal for durability and low maintenance. Additional features include integrated audio/visual systems, whole-house dehumidification, and landscaping with indigenous plants. Interlok House offers unparalleled lakefront living, combining modern luxury, sustainability, and comfort. Contact us today for a full list of details, and to schedule a private tour of this extraordinary property.
Meer bekijken
Minder bekijken
Welcome to Interlok House, a stunning modern lakefront home perched on a hilltop overlooking Lake Macatawa. Designed by award-winning architect Mark W. Lauterbach, this home is inspired by California modern oceanfront living and tailored to the sophisticated lifestyle of Western Michigan. Named for its unique interlocking courtyards and rooms, Interlok House seamlessly blends indoor and outdoor spaces, offering breathtaking lake views from every angle. Floor-to-ceiling windows flood the home with natural light, enhancing the panoramic vistas. The open-concept living area is an entertainer's dream, featuring a spacious kitchen with a 12' entertainment island, top-of-the-line Thermador appliances, and a butler's pantry. The living room boasts a linear gas fireplace with a burnished limestone block surround, a custom floating mantle, and seamless access to an expansive outdoor deck. Each of the three luxurious bedroom suites offers privacy and elegance, with unobstructed lake views. The ground-floor suite is ADA-accessible, featuring radiant heated floors and terrazzo tile, while the second-floor suites include a balcony, freestanding bathtub, and a spa-like ensuite with high-end fixtures. Outdoor amenities include a 100' permanent dock, multiple courtyards inspired by Japanese gardens, and a deck equipped with a natural gas grill, firepit, and sound system. The property is prepped for an optional pool or spa and is built with energy efficiency in mind, offering advanced home automation systems and future adaptability options like geothermal and solar upgrades. The oversized garage, equipped with EV chargers, and the motor court, framed by burnished limestone block walls, provide a private and sophisticated entrance sequence. Constructed with the highest standards, including engineered truss floors and soundproof walls, the home's exterior combines cedar siding, LP panels, and standing seam metal for durability and low maintenance. Additional features include integrated audio/visual systems, whole-house dehumidification, and landscaping with indigenous plants. Interlok House offers unparalleled lakefront living, combining modern luxury, sustainability, and comfort. Contact us today for a full list of details, and to schedule a private tour of this extraordinary property.
Referentie:
EDEN-T100374063
Land:
US
Stad:
Holland
Postcode:
49424
Categorie:
Residentieel
Type vermelding:
Te koop
Type woning:
Huis en eengezinswoning
Omvang woning:
325 m²
Omvang perceel:
1.538 m²
Slaapkamers:
3
Badkamers:
4





