EUR 1.197.245
1 k
4 slk
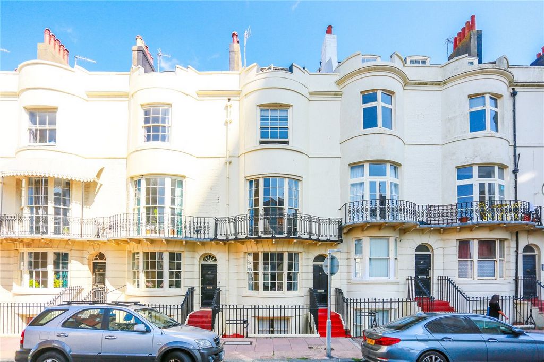
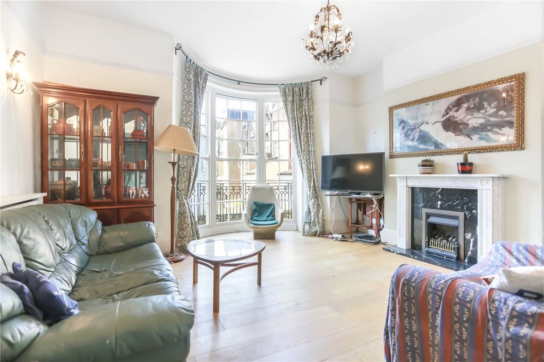
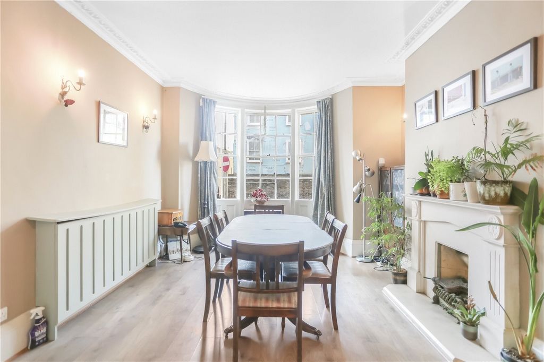
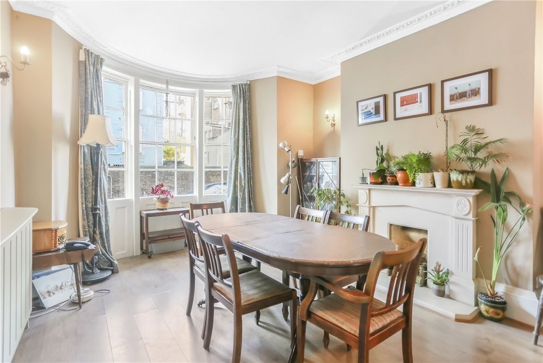
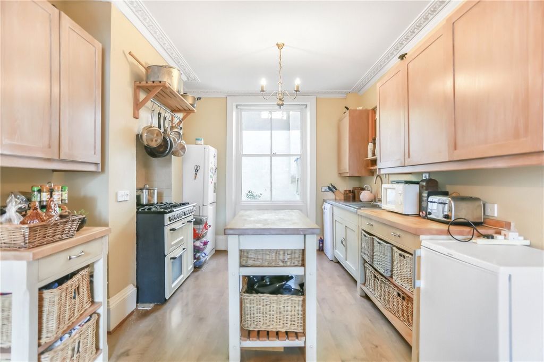
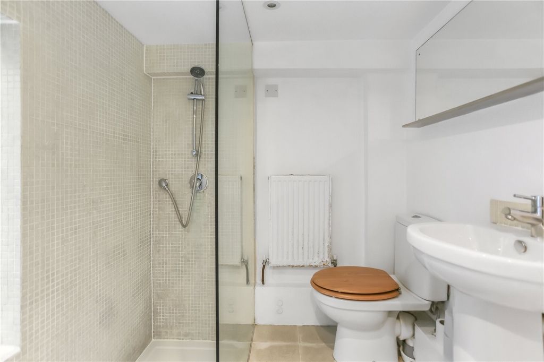
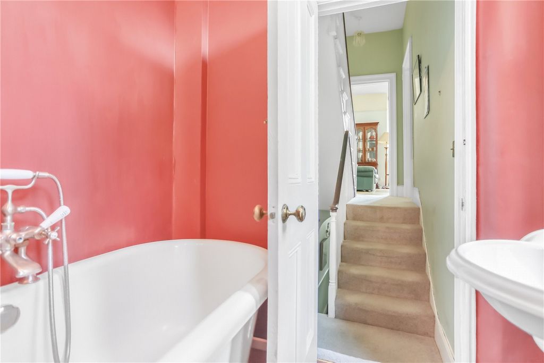
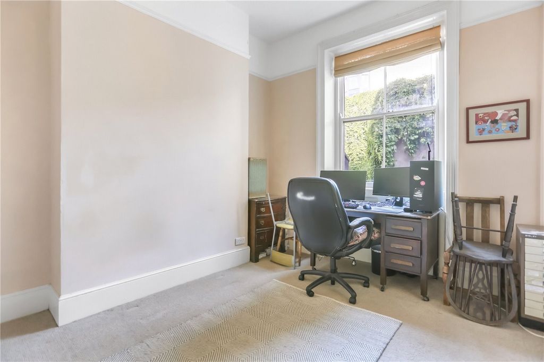
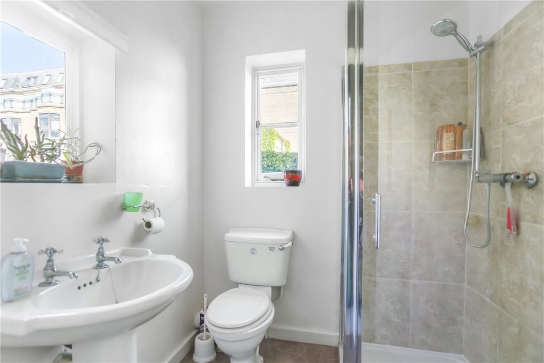
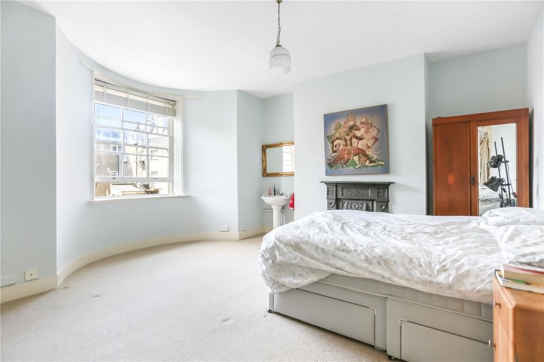
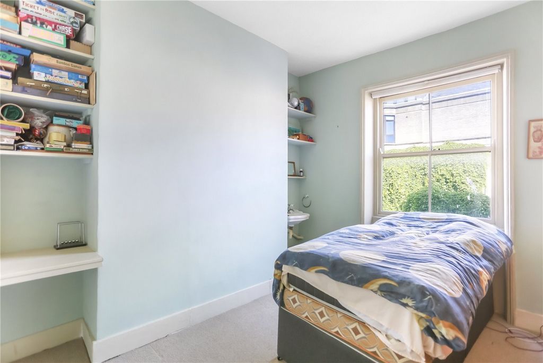
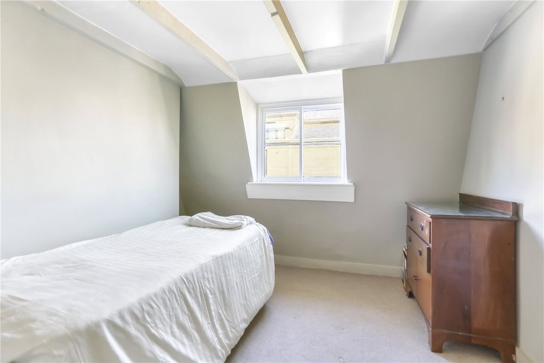
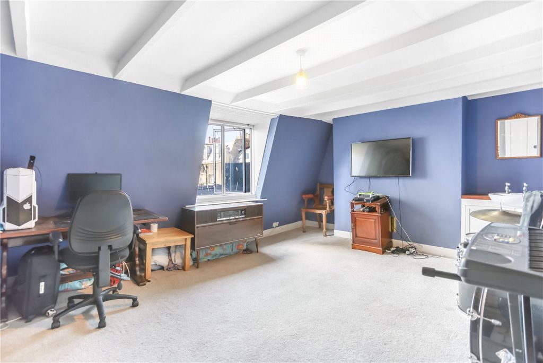

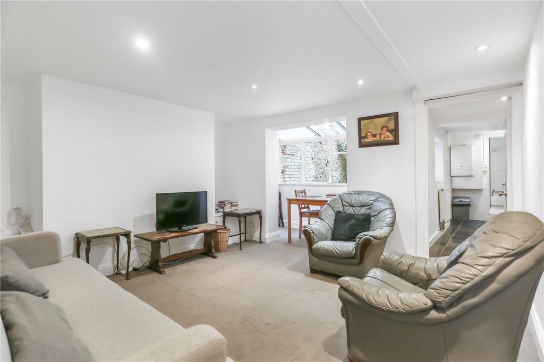
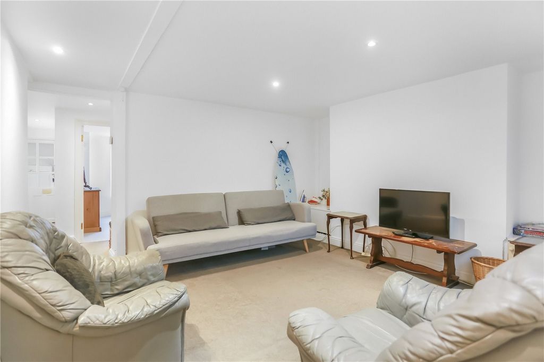
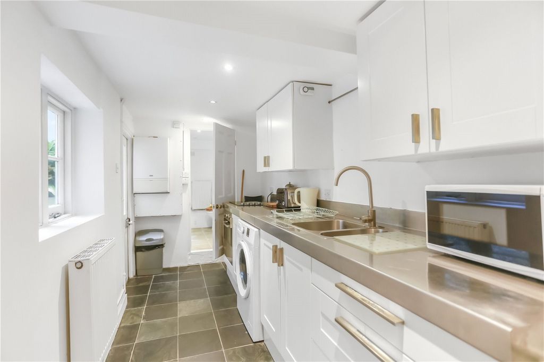
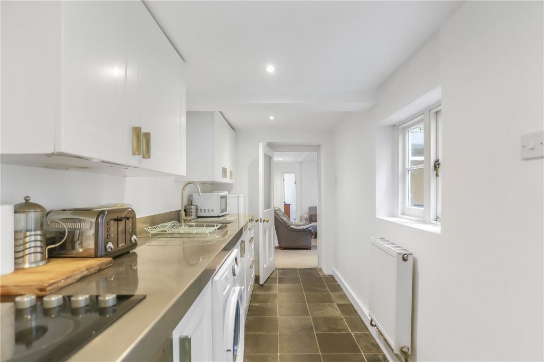

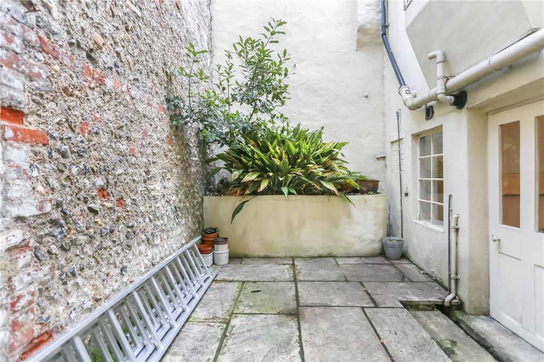
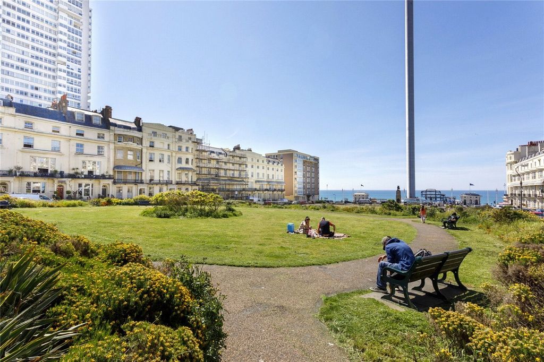
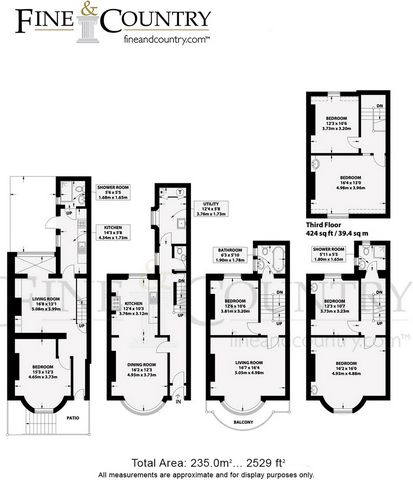
The property comprises an upper maisonette spanning the ground to the third floor, with five bedrooms and a separate utility room, as well as a self-contained one bedroom apartment on the lower ground floor, complete with a patio. The apartment can be accessed either via an internal staircase or its own street entrance, offering both home and income potential.
The ground floor boasts an open plan kitchen and dining room, overlooking the courtyard patio below. The bow fronted, south facing dining area ensures the space is bathed in light throughout the day. A practical utility room at the rear keeps daily household tasks separate from the living areas, maximising space. A staircase from this area leads to the lower ground floor apartment, which can be secured and made into an independent living space as and when the need arises.
Upstairs, the south-facing living room provides a serene space, perfect for relaxation. Adjacent is a bedroom currently used as a study, with a bathroom to the rear. The second-floor houses two well-proportioned bedrooms and a shower room, while the third floor accommodates two additional bedrooms.
The spacious one-bedroom apartment on the lower ground floor opens onto a flint walled patio, adorned with a mix of evergreen and perennial shrubs and ferns in a tall planter.
Situated in the Regency Square conservation area and surrounded by some of the best examples of Brighton’s Regency architecture; the beach, seafront and i360 are only moments away. When it comes to shops, bars and restaurants there’s no shortage of choice as the amenities of Western Road, Church Road and Brighton city centre are all close at hand with a fantastic mix of stores. The independent restaurants of Preston Street offer even more variety. The Churchill Square bus stops are only 3 minutes’ walk away, providing easy access to the whole city and out up to Devil’s Dyke, as well as nearby villages. Brighton mainline train station is within easy walking distance providing convenient regular links for commuters.
Regency Square is in parking zone Z
EPC rating – EPC Exempt
Council Tax Band – E
Freehold Broadband & Mobile Phone Coverage – Prospective buyers should check the Ofcom Checker website Planning Permissions – Please check the local authority website for any planning permissions that may affect this property or properties close by.
Features:
- Garden
- Balcony Meer bekijken Minder bekijken Built in 1818, this property, with its stucco bay-fronted façade and iron railing balcony, is a superb example of Regency architecture. Period features abound throughout this Grade II listed home, from the intricate archway and cornicing upon entry to the tall windows, all contributing to the grandeur of the era.
The property comprises an upper maisonette spanning the ground to the third floor, with five bedrooms and a separate utility room, as well as a self-contained one bedroom apartment on the lower ground floor, complete with a patio. The apartment can be accessed either via an internal staircase or its own street entrance, offering both home and income potential.
The ground floor boasts an open plan kitchen and dining room, overlooking the courtyard patio below. The bow fronted, south facing dining area ensures the space is bathed in light throughout the day. A practical utility room at the rear keeps daily household tasks separate from the living areas, maximising space. A staircase from this area leads to the lower ground floor apartment, which can be secured and made into an independent living space as and when the need arises.
Upstairs, the south-facing living room provides a serene space, perfect for relaxation. Adjacent is a bedroom currently used as a study, with a bathroom to the rear. The second-floor houses two well-proportioned bedrooms and a shower room, while the third floor accommodates two additional bedrooms.
The spacious one-bedroom apartment on the lower ground floor opens onto a flint walled patio, adorned with a mix of evergreen and perennial shrubs and ferns in a tall planter.
Situated in the Regency Square conservation area and surrounded by some of the best examples of Brighton’s Regency architecture; the beach, seafront and i360 are only moments away. When it comes to shops, bars and restaurants there’s no shortage of choice as the amenities of Western Road, Church Road and Brighton city centre are all close at hand with a fantastic mix of stores. The independent restaurants of Preston Street offer even more variety. The Churchill Square bus stops are only 3 minutes’ walk away, providing easy access to the whole city and out up to Devil’s Dyke, as well as nearby villages. Brighton mainline train station is within easy walking distance providing convenient regular links for commuters.
Regency Square is in parking zone Z
EPC rating – EPC Exempt
Council Tax Band – E
Freehold Broadband & Mobile Phone Coverage – Prospective buyers should check the Ofcom Checker website Planning Permissions – Please check the local authority website for any planning permissions that may affect this property or properties close by.
Features:
- Garden
- Balcony