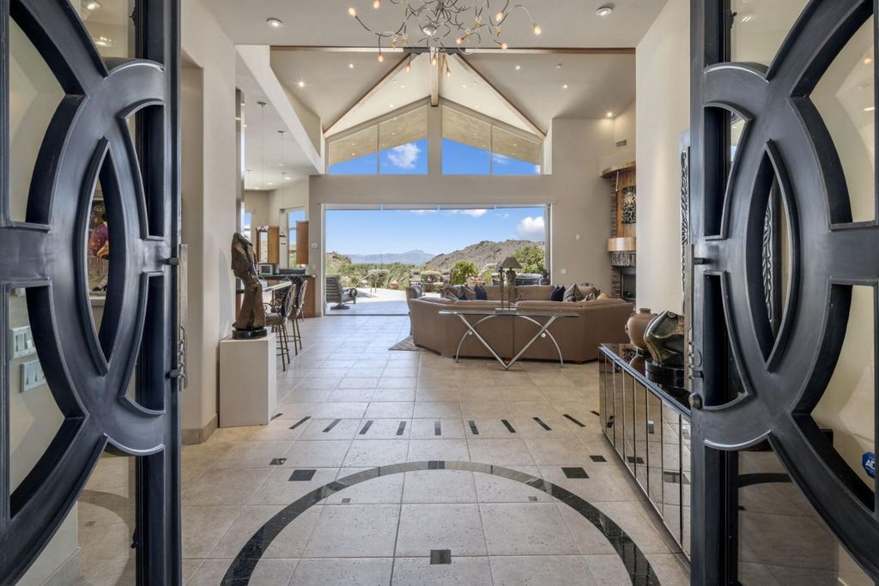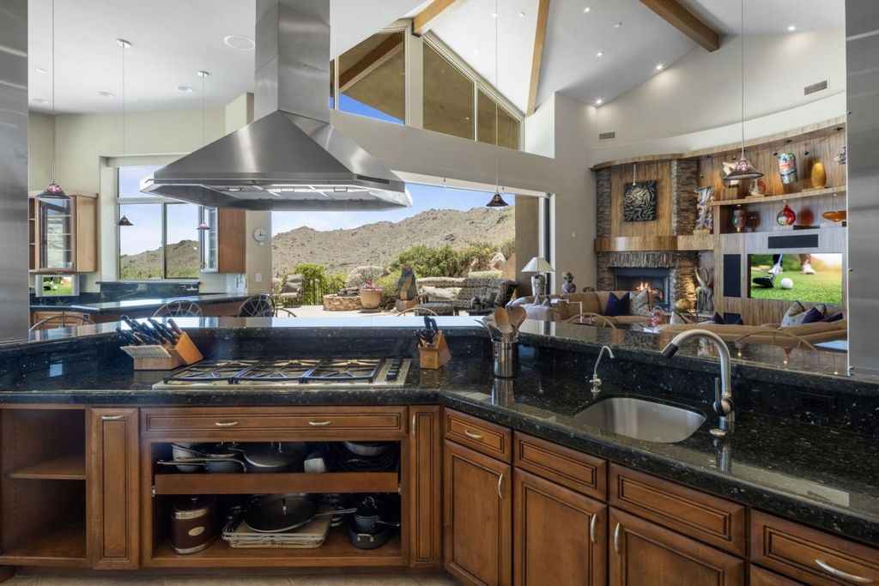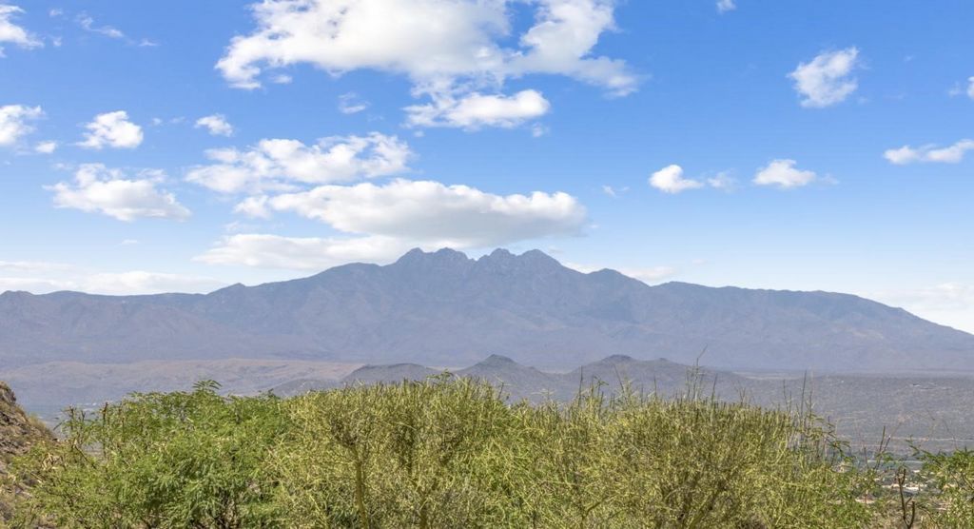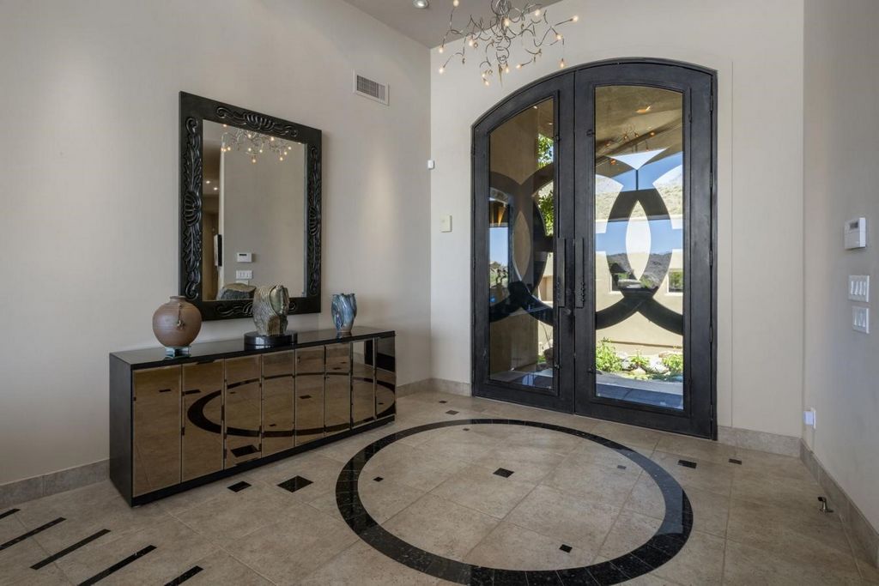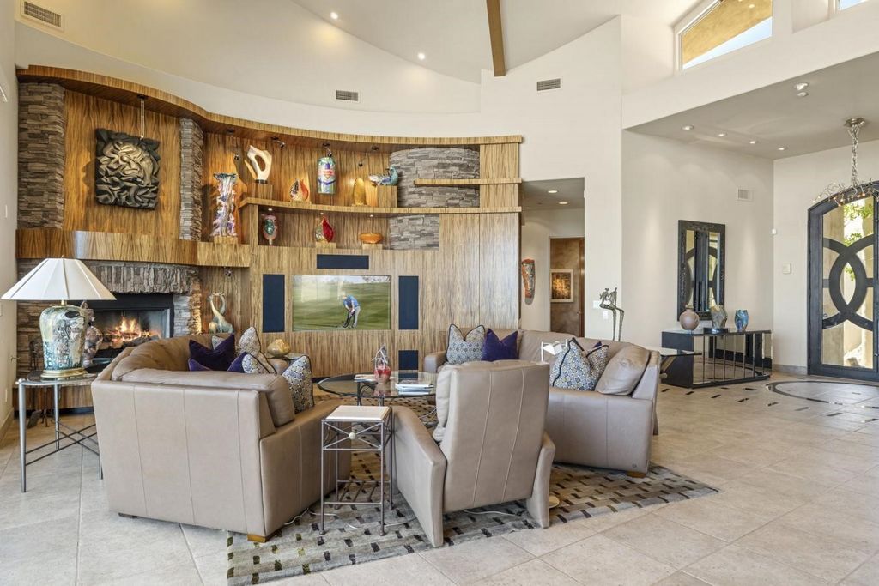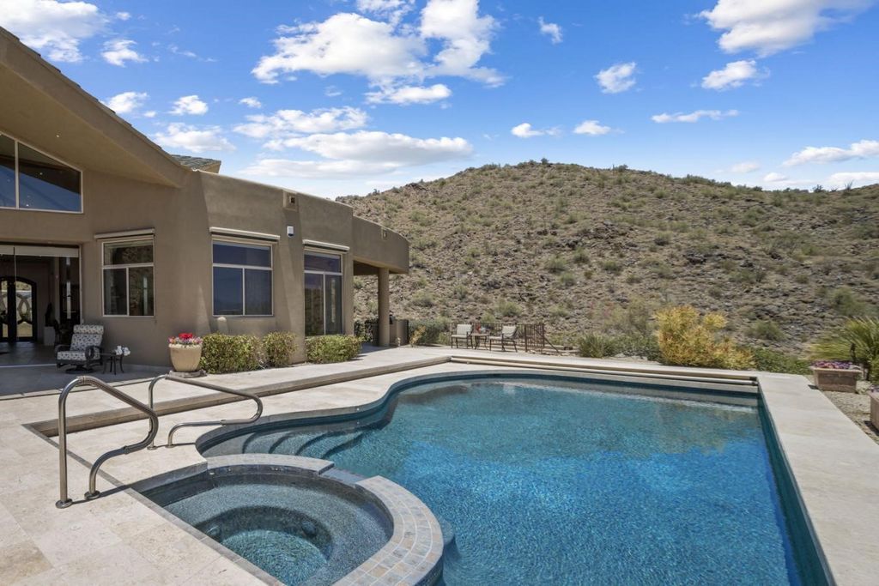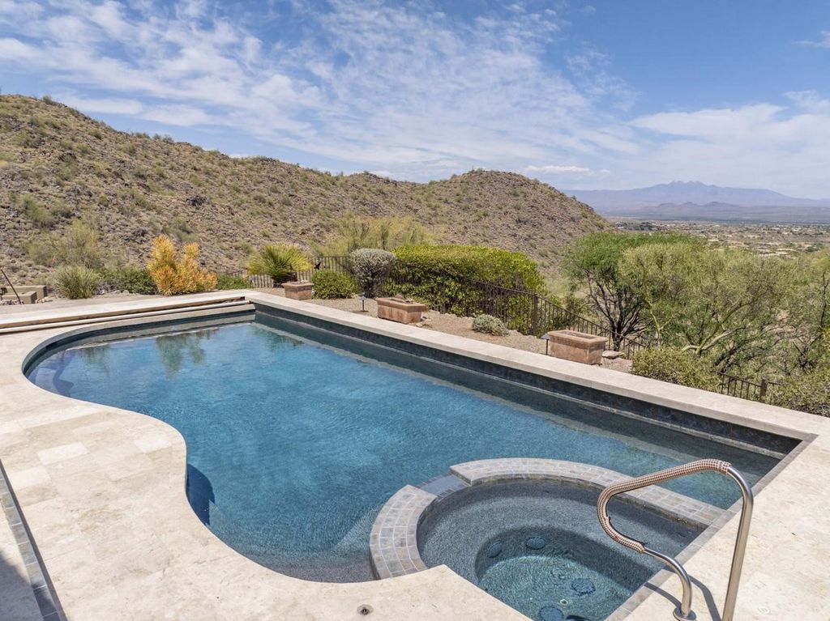FOTO'S WORDEN LADEN ...
Huis en eengezinswoning te koop — Fountain Hills
EUR 2.533.099
Huis en eengezinswoning (Te koop)
Referentie:
EDEN-T100344782
/ 100344782
Contemporary SW with panoramic views of the Superstition Mtns, Red Rock and the McDowells from your own mountaintop sanctuary. Sunrises over 4Peaks Mtn and its colorful end to your day will spoil you for anything else. Enter a gated courtyard with multi-level water feature and Koi Pond, to a massive entry with iron doors. The interior structure was artfully engineered so that views are unimpeded, with a 20' center-point ceiling and beams. The focal point of the living area is an ASID award-winning media wall built on a radius that seamlessly incorporates the stone fireplace, custom lighting and media storage. An electronic, 20' x 10', 4-panel door fully pockets to feature the views, the massive patio, outdoor fireplace, grilling area, pool and spa for seamless indoor-outdoor enjoyment. SOPHISTICATED INTERIORS: " The Carcacol design of the iron doors is repeated in a pattern on the floor and is known as "Circles of Love." " ASID award-winning media center is of Zebra Wood in a radius design that ties seamlessly into a stacked stone gas fireplace with special art lighting " High-end Entertainment System is easily accessed to rear equipment room and includes Pioneer, Integra, JVC, Harmon/ Karden, Contour, NHT " Contemporary art chandeliers and fans " 20' ceilings in great room with massive beams " Soaring 12' - 20' ceilings throughout " 8' Interior solid wood doors " Custom Maple cabinetry in specialty finishes throughout the entire home " Plenty of wall space for art with tons of directional lighting to highlight every piece " Travertine style tile flooring with Granite accents " 10' x 20' mechanical, fully pocketing slider doors at the great room patio with clerestory windows " Elegant guest bath features Palladio Granite counters, a Rajah Slate wall, art glass bowl, natural stone, and glass W/I shower as well Toto commode DINING AND ENTERTAINING: " Stunning Dining Room offers two sets of French doors to outdoor dining/kitchen space " Butler pantry with a dishwasher - tuck the dishes away and shut the door " Perfect size table for large groups or a better party " Sunny breakfast nook KITCHEN FOR THE MOST CREATIVE CHEF: " Dacor 6-burner cooktop with oversized Thermador double ovens, warming drawer, and built-in microwave " Sub-Zero side-by-side refrigerator/freezer Bosch dishwasher " Presentation-style kitchen features a massive center island of Uba Tuba Granite " Murano Glass pendants light the islands and peninsulas " There is a convenient relationship between the open kitchen and the adjacent bar and breakfast nook, all featuring granite peninsulas perfect for hosting a large crowd " Wet bar area has plenty of glass and bar storage, Uline wine cooler, Uline beverage cooler, GE Monogram ice maker plus tons of counter space " Double kitchen sink and two bar sinks, each with Grohe faucets " Butler's pantry has tons more cabinetry with Granite counters sink and a Bosch dishwasher " Walk-in pantry room with floor-to-ceiling shelving MASTER BEDROOM AND GUEST SUITES: " Primary Suite features 10' x 15' double sliding doors to a private patio sculptured into the native rock. * Double vanity features custom cabinetry with Verde Fuoco Granite counters * Towel warmer * Jetta tub with slate surround and picture window to enjoy the beauty of the rock surroundings * Slate walk-in shower offers multiple shower heads and sprays * Huge closet features custom rod space with plenty of shelving and drawers * Two private toilet rooms, each with Toto commodes " Two Additional Guest Suites * Guest suite one - offers a large walk-in closet, full bath, clerestory windows, and patio access * Guest suite 2 - offers a bath with natural stone and glass W/I shower with seating " Two Additional Flex Rooms for Office/Den/ Guest Rooms * Front Den/Exercise Room overlooks the front courtyard * The rear office is convenient to the primary suite and makes a perfect den with access to a private patio. The built-in cabinets have replaceable doors for a full closet if desired OUTDOOR SPACES: " Serene, gated courtyard offers a multi-layer rock water feature and beautiful Koi Pond " Uniquely designed Carcacol style iron doors feature a 10' radius top iron and provide a stunning entry statement " The home is artfully tucked into the natural rock walls of the hill-top site " There are multiple outdoor dining and seating areas " Outdoor Kitchen features a Viking Grill with side burner " Heated pool and spa feature an automated cover " Seamless indoor/outdoor living space w/fire pit ADDITIONAL QUALITY TOUCHES: " Three-bay garage with cabinets, epoxy flooring, additional storage closets, and a GE Monogram refrigerator/freezer. " Laundry/utility room has access from the hallway into the primary closet and features an Electrolux washer/dryer, Granite counters, tons of cabinetry, hanging space, and a media screen " Central vacuum " Motorized external sunshades
Meer bekijken
Minder bekijken
Contemporary SW with panoramic views of the Superstition Mtns, Red Rock and the McDowells from your own mountaintop sanctuary. Sunrises over 4Peaks Mtn and its colorful end to your day will spoil you for anything else. Enter a gated courtyard with multi-level water feature and Koi Pond, to a massive entry with iron doors. The interior structure was artfully engineered so that views are unimpeded, with a 20' center-point ceiling and beams. The focal point of the living area is an ASID award-winning media wall built on a radius that seamlessly incorporates the stone fireplace, custom lighting and media storage. An electronic, 20' x 10', 4-panel door fully pockets to feature the views, the massive patio, outdoor fireplace, grilling area, pool and spa for seamless indoor-outdoor enjoyment. SOPHISTICATED INTERIORS: " The Carcacol design of the iron doors is repeated in a pattern on the floor and is known as "Circles of Love." " ASID award-winning media center is of Zebra Wood in a radius design that ties seamlessly into a stacked stone gas fireplace with special art lighting " High-end Entertainment System is easily accessed to rear equipment room and includes Pioneer, Integra, JVC, Harmon/ Karden, Contour, NHT " Contemporary art chandeliers and fans " 20' ceilings in great room with massive beams " Soaring 12' - 20' ceilings throughout " 8' Interior solid wood doors " Custom Maple cabinetry in specialty finishes throughout the entire home " Plenty of wall space for art with tons of directional lighting to highlight every piece " Travertine style tile flooring with Granite accents " 10' x 20' mechanical, fully pocketing slider doors at the great room patio with clerestory windows " Elegant guest bath features Palladio Granite counters, a Rajah Slate wall, art glass bowl, natural stone, and glass W/I shower as well Toto commode DINING AND ENTERTAINING: " Stunning Dining Room offers two sets of French doors to outdoor dining/kitchen space " Butler pantry with a dishwasher - tuck the dishes away and shut the door " Perfect size table for large groups or a better party " Sunny breakfast nook KITCHEN FOR THE MOST CREATIVE CHEF: " Dacor 6-burner cooktop with oversized Thermador double ovens, warming drawer, and built-in microwave " Sub-Zero side-by-side refrigerator/freezer Bosch dishwasher " Presentation-style kitchen features a massive center island of Uba Tuba Granite " Murano Glass pendants light the islands and peninsulas " There is a convenient relationship between the open kitchen and the adjacent bar and breakfast nook, all featuring granite peninsulas perfect for hosting a large crowd " Wet bar area has plenty of glass and bar storage, Uline wine cooler, Uline beverage cooler, GE Monogram ice maker plus tons of counter space " Double kitchen sink and two bar sinks, each with Grohe faucets " Butler's pantry has tons more cabinetry with Granite counters sink and a Bosch dishwasher " Walk-in pantry room with floor-to-ceiling shelving MASTER BEDROOM AND GUEST SUITES: " Primary Suite features 10' x 15' double sliding doors to a private patio sculptured into the native rock. * Double vanity features custom cabinetry with Verde Fuoco Granite counters * Towel warmer * Jetta tub with slate surround and picture window to enjoy the beauty of the rock surroundings * Slate walk-in shower offers multiple shower heads and sprays * Huge closet features custom rod space with plenty of shelving and drawers * Two private toilet rooms, each with Toto commodes " Two Additional Guest Suites * Guest suite one - offers a large walk-in closet, full bath, clerestory windows, and patio access * Guest suite 2 - offers a bath with natural stone and glass W/I shower with seating " Two Additional Flex Rooms for Office/Den/ Guest Rooms * Front Den/Exercise Room overlooks the front courtyard * The rear office is convenient to the primary suite and makes a perfect den with access to a private patio. The built-in cabinets have replaceable doors for a full closet if desired OUTDOOR SPACES: " Serene, gated courtyard offers a multi-layer rock water feature and beautiful Koi Pond " Uniquely designed Carcacol style iron doors feature a 10' radius top iron and provide a stunning entry statement " The home is artfully tucked into the natural rock walls of the hill-top site " There are multiple outdoor dining and seating areas " Outdoor Kitchen features a Viking Grill with side burner " Heated pool and spa feature an automated cover " Seamless indoor/outdoor living space w/fire pit ADDITIONAL QUALITY TOUCHES: " Three-bay garage with cabinets, epoxy flooring, additional storage closets, and a GE Monogram refrigerator/freezer. " Laundry/utility room has access from the hallway into the primary closet and features an Electrolux washer/dryer, Granite counters, tons of cabinetry, hanging space, and a media screen " Central vacuum " Motorized external sunshades
Referentie:
EDEN-T100344782
Land:
US
Stad:
Fountain Hills
Postcode:
85268
Categorie:
Residentieel
Type vermelding:
Te koop
Type woning:
Huis en eengezinswoning
Omvang woning:
417 m²
Kamers:
5
Slaapkamers:
5
Badkamers:
4
VASTGOEDPRIJS PER M² IN NABIJ GELEGEN STEDEN
| Stad |
Gem. Prijs per m² woning |
Gem. Prijs per m² appartement |
|---|---|---|
| Maricopa | EUR 2.810 | - |
| Riverside | EUR 4.098 | EUR 3.973 |
| Orange | EUR 6.046 | EUR 6.076 |
| California | EUR 4.675 | EUR 4.903 |
| United States | EUR 3.873 | EUR 8.764 |
