4 slk
4 slk
5 slk
4 slk
3 slk
2 slk
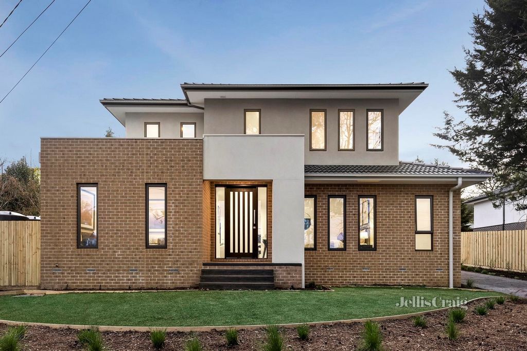
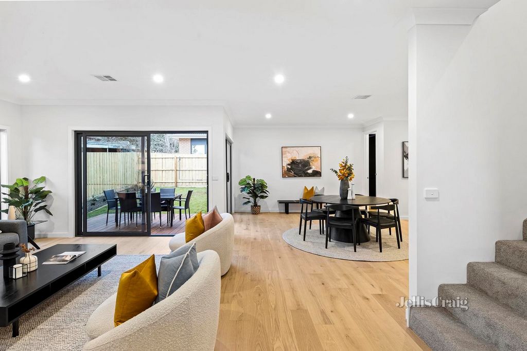
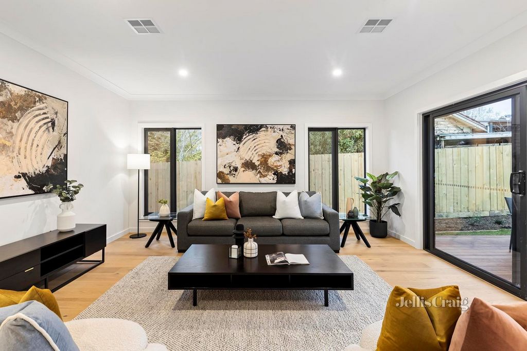
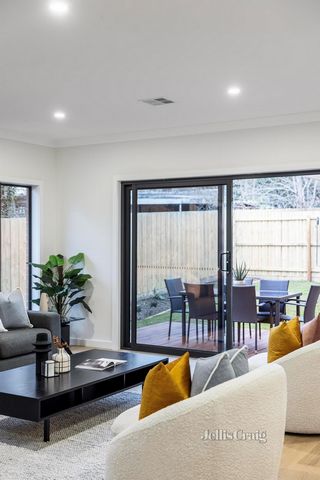
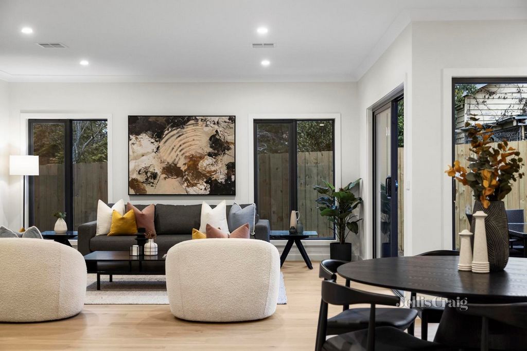
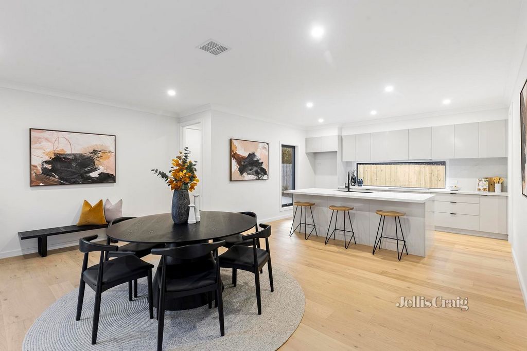
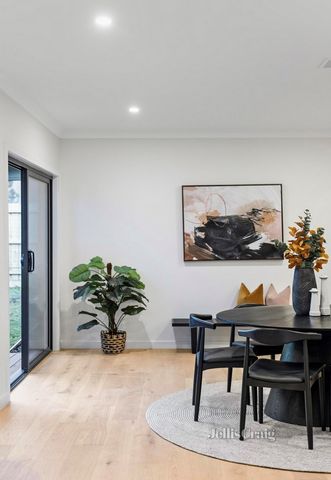
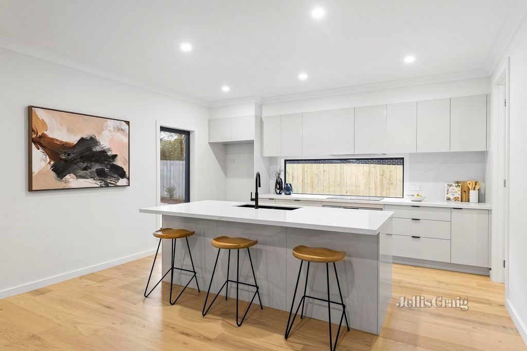
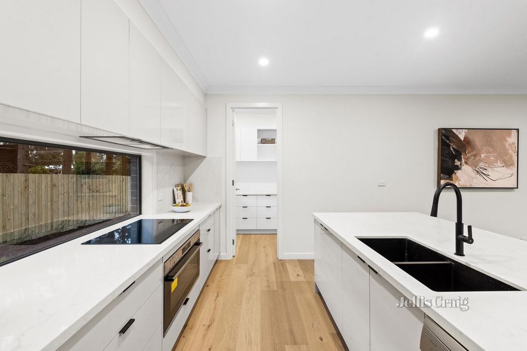
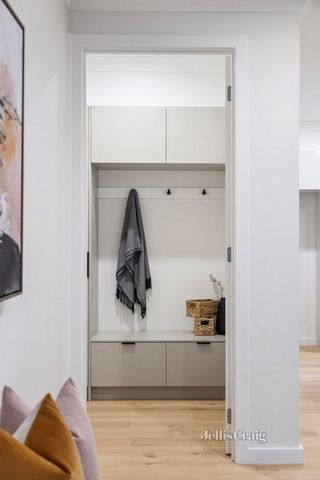
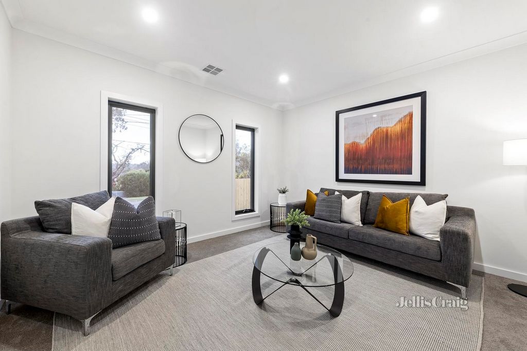
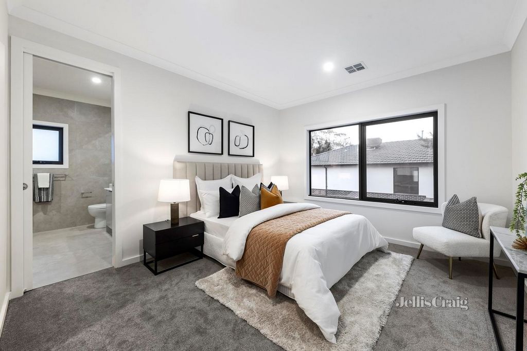
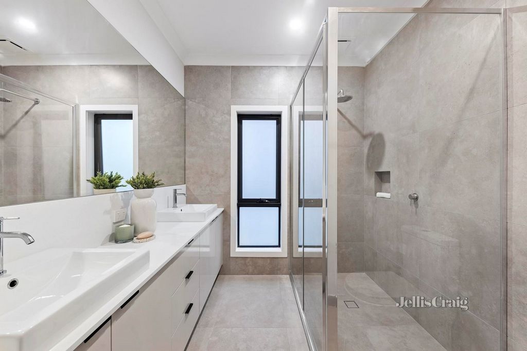
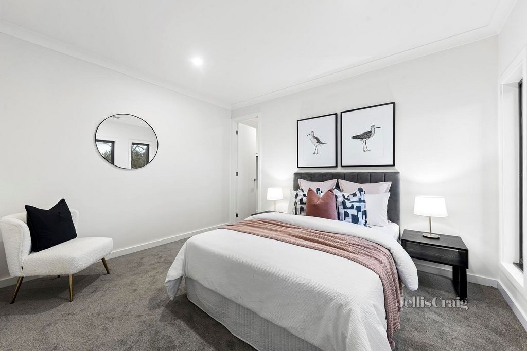
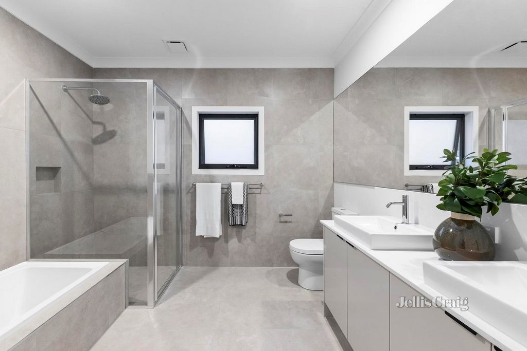
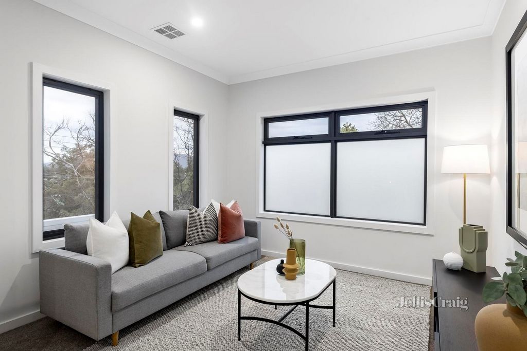
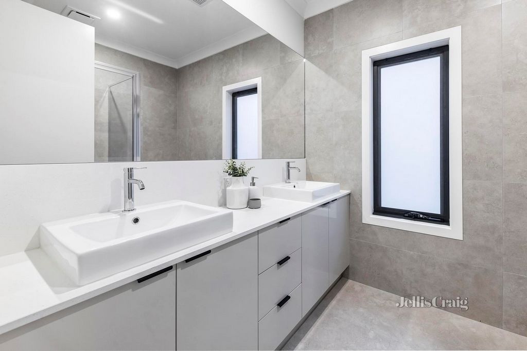
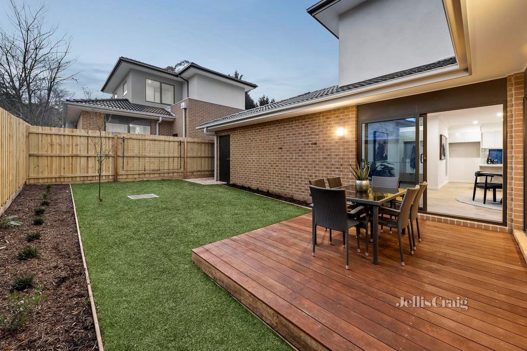
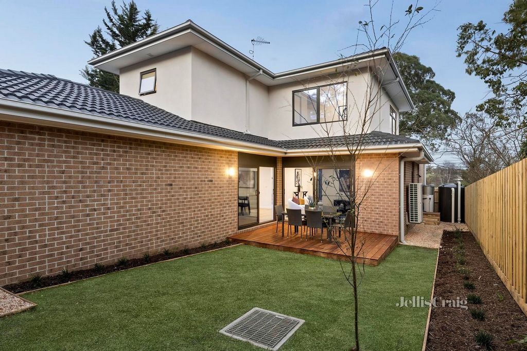
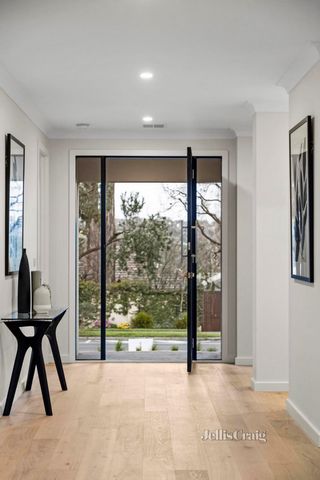
Showcasing exquisite contemporary design across generous open plan layouts, these two brand new luxury residences promise an enviably effortless lifestyle for impressive family living and entertaining. With each pristine home offering ensuite master bedrooms on the ground floors and retreat living spaces on the upper levels, the floorplans are superbly conceived for harmonious multi-generational living.
Enjoying a central location just a stroll from leafy Griff Hunt Reserve and buses, and within easy walking distance of Hochkins Ridge Flora Reserve and Brushy Creek Trail, the homes are also mere moments from Chirnside Park Shopping Centre, Yarra Road Primary School, Oxley Christian College, Mooroolbark College and Village School. Less than a ten minute drive from Yarra Valley Grammar, Luther College and McAdam Square shopping, the location is also a mere seven minute drive from Croydon Station for seamless commuting.
Each of the brand new homes boasts elegant wide engineered oak flooring, lofty high ceilings and abundant natural light, with the ground floor comprising an inviting open plan layout with generous separately zoned formal and casual living spaces. The expansive living and dining areas flow seamlessly out to entertainers’ decks bordered by manicured lawn and low maintenance gardens, offering plenty of secure space for children’s play or pets.
Both homes feature stunning showpiece contemporary kitchens with oversized island breakfast bars, stone marble-effect benchtops and splashbacks, plenty of soft-close drawer storage, oversized walk-in pantries, and premium Bosch stainless steel appliances with dishwashers, 900mm ovens and 900mm induction cooktops.
On the ground floor of each residence, a spacious master bedroom includes a walk-in wardrobe and a luxe fully tiled ensuite with a twin stone vanity and a waterfall shower. The ground floors also offer guest powder rooms, and full laundries with direct outdoor access.
Elevated on the upper level of each home, a retreat living space provides plenty of room for larger families. The front home offers a second master bedroom with a walk-in wardrobe and a lavish ensuite with separate bathtub, plus two large additional robed bedrooms and a central bathroom. The rear home also features three upstairs bedrooms, complemented by a central bathroom with a separate bathtub.
Double glazed for year-round climate comfort, and featuring zoned ducted refrigerated air conditioning and heating, LED downlights, water tanks, Samsung alarm systems and extra high internal doors, each home also includes a remote double lock-up garage with internal access via a convenient mudroom entry with excellent storage.
Disclaimer: The information contained herein has been supplied to us and is to be used as a guide only. No information in this report is to be relied on for financial or legal purposes. Although every care has been taken in the preparation of the above information, we stress that particulars herein are for information only and do not constitute representation by the Owners or Agent. Meer bekijken Minder bekijken Expressions of interest close Thursday 26 September at 5pm.
Showcasing exquisite contemporary design across generous open plan layouts, these two brand new luxury residences promise an enviably effortless lifestyle for impressive family living and entertaining. With each pristine home offering ensuite master bedrooms on the ground floors and retreat living spaces on the upper levels, the floorplans are superbly conceived for harmonious multi-generational living.
Enjoying a central location just a stroll from leafy Griff Hunt Reserve and buses, and within easy walking distance of Hochkins Ridge Flora Reserve and Brushy Creek Trail, the homes are also mere moments from Chirnside Park Shopping Centre, Yarra Road Primary School, Oxley Christian College, Mooroolbark College and Village School. Less than a ten minute drive from Yarra Valley Grammar, Luther College and McAdam Square shopping, the location is also a mere seven minute drive from Croydon Station for seamless commuting.
Each of the brand new homes boasts elegant wide engineered oak flooring, lofty high ceilings and abundant natural light, with the ground floor comprising an inviting open plan layout with generous separately zoned formal and casual living spaces. The expansive living and dining areas flow seamlessly out to entertainers’ decks bordered by manicured lawn and low maintenance gardens, offering plenty of secure space for children’s play or pets.
Both homes feature stunning showpiece contemporary kitchens with oversized island breakfast bars, stone marble-effect benchtops and splashbacks, plenty of soft-close drawer storage, oversized walk-in pantries, and premium Bosch stainless steel appliances with dishwashers, 900mm ovens and 900mm induction cooktops.
On the ground floor of each residence, a spacious master bedroom includes a walk-in wardrobe and a luxe fully tiled ensuite with a twin stone vanity and a waterfall shower. The ground floors also offer guest powder rooms, and full laundries with direct outdoor access.
Elevated on the upper level of each home, a retreat living space provides plenty of room for larger families. The front home offers a second master bedroom with a walk-in wardrobe and a lavish ensuite with separate bathtub, plus two large additional robed bedrooms and a central bathroom. The rear home also features three upstairs bedrooms, complemented by a central bathroom with a separate bathtub.
Double glazed for year-round climate comfort, and featuring zoned ducted refrigerated air conditioning and heating, LED downlights, water tanks, Samsung alarm systems and extra high internal doors, each home also includes a remote double lock-up garage with internal access via a convenient mudroom entry with excellent storage.
Disclaimer: The information contained herein has been supplied to us and is to be used as a guide only. No information in this report is to be relied on for financial or legal purposes. Although every care has been taken in the preparation of the above information, we stress that particulars herein are for information only and do not constitute representation by the Owners or Agent. Las expresiones de interés cierran el jueves 26 de septiembre a las 17 horas.
Con un exquisito diseño contemporáneo a través de generosos diseños de planta abierta, estas dos nuevas residencias de lujo prometen un estilo de vida envidiablemente sin esfuerzo para una impresionante vida familiar y entretenimiento. Con cada casa prístina que ofrece dormitorios principales con baño en las plantas bajas y espacios de retiro en los niveles superiores, los planos de planta están magníficamente concebidos para una vida multigeneracional armoniosa.
Con una ubicación céntrica a solo un paseo de la frondosa reserva Griff Hunt y de los autobuses, y a poca distancia a pie de la reserva de flora de Hochkins Ridge y Brushy Creek Trail, las casas también están a pocos minutos del centro comercial Chirnside Park, la escuela primaria Yarra Road, el Oxley Christian College, el Mooroolbark College y la Village School. A menos de diez minutos en coche de Yarra Valley Grammar, Luther College y McAdam Square shopping, la ubicación también está a solo siete minutos en coche de la estación de Croydon para viajar sin problemas.
Cada una de las nuevas casas cuenta con elegantes suelos de roble de ingeniería, techos altos y abundante luz natural, con la planta baja que comprende un acogedor diseño de planta abierta con generosos espacios de vida formales e informales divididos por separado. Las amplias áreas de estar y comedor fluyen sin problemas hacia las terrazas de los artistas bordeadas por césped bien cuidado y jardines de bajo mantenimiento, que ofrecen mucho espacio seguro para el juego de los niños o las mascotas.
Ambas casas cuentan con impresionantes cocinas contemporáneas con desayunadores de isla de gran tamaño, encimeras y salpicaderos con efecto de mármol de piedra, mucho espacio de almacenamiento con cajones de cierre suave, despensas de gran tamaño y electrodomésticos de acero inoxidable Bosch de primera calidad con lavavajillas, hornos de 900 mm y estufas de inducción de 900 mm.
En la planta baja de cada residencia, un amplio dormitorio principal incluye un vestidor y un lujoso baño con azulejos con un tocador de piedra doble y una ducha en cascada. Las plantas bajas también ofrecen tocadores para huéspedes y lavanderías completas con acceso directo al exterior.
Elevado en el nivel superior de cada casa, un espacio de vida de retiro ofrece mucho espacio para familias más grandes. La casa delantera ofrece un segundo dormitorio principal con vestidor y un lujoso baño con bañera separada, además de dos grandes dormitorios adicionales con bata y un baño central. La casa trasera también cuenta con tres dormitorios en la planta superior, complementados con un baño central con bañera separada.
Con doble acristalamiento para la comodidad climática durante todo el año, y con aire acondicionado y calefacción refrigerados por conductos por zonas, luces LED downlights, tanques de agua, sistemas de alarma Samsung y puertas internas extra altas, cada casa también incluye un garaje remoto de doble cerradura con acceso interno a través de una conveniente entrada de vestíbulo con excelente almacenamiento.
Descargo de responsabilidad: La información contenida en este documento nos ha sido suministrada y debe usarse únicamente como guía. Ninguna información en este informe debe confiarse con fines financieros o legales. Aunque se ha tomado todo el cuidado en la preparación de la información anterior, enfatizamos que los detalles en este documento son solo para información y no constituyen una representación por parte de los Propietarios o Agente. Les manifestations d’intérêt se terminent le jeudi 26 septembre à 17h.
Présentant un design contemporain exquis à travers de généreux aménagements ouverts, ces deux nouvelles résidences de luxe promettent un style de vie sans effort enviable pour une vie de famille et des divertissements impressionnants. Chaque maison immaculée offrant des chambres principales avec salle de bains privative au rez-de-chaussée et des espaces de vie de retraite aux niveaux supérieurs, les plans d’étage sont superbement conçus pour une vie multigénérationnelle harmonieuse.
Bénéficiant d’un emplacement central à quelques pas de la réserve verdoyante de Griff Hunt et des bus, et à distance de marche de la réserve de flore de Hochkins Ridge et du sentier Brushy Creek, les maisons sont également à quelques minutes du centre commercial Chirnside Park, de l’école primaire de Yarra Road, du collège chrétien d’Oxley, du collège Mooroolbark et de l’école du village. À moins de dix minutes en voiture de Yarra Valley Grammar, du Luther College et des boutiques de McAdam Square, l’emplacement est également à seulement sept minutes en voiture de la gare de Croydon pour des déplacements sans problème.
Chacune des maisons flambant neuves dispose d’un élégant parquet en chêne d’ingénierie, de hauts plafonds et d’une lumière naturelle abondante, le rez-de-chaussée comprenant un aménagement ouvert accueillant avec de généreux espaces de vie formels et décontractés séparés séparés. Les vastes espaces de vie et de salle à manger s’ouvrent sans problème sur les terrasses des artistes, bordés d’une pelouse bien entretenue et de jardins nécessitant peu d’entretien, offrant beaucoup d’espace sécurisé pour les jeux d’enfants ou les animaux domestiques.
Les deux maisons disposent de superbes cuisines contemporaines avec des bars à petit-déjeuner en îlot surdimensionnés, des plans de travail et des crédences à effet marbre en pierre, de nombreux rangements par tiroir à fermeture douce, des garde-manger surdimensionnés et des appareils en acier inoxydable Bosch haut de gamme avec lave-vaisselle, fours de 900 mm et tables de cuisson à induction de 900 mm.
Au rez-de-chaussée de chaque résidence, une chambre principale spacieuse comprend un dressing et une luxueuse salle de bains entièrement carrelée avec une vanité en pierre jumelle et une douche cascade. Les rez-de-chaussée offrent également des salles d’eau pour les clients et des buanderies complètes avec accès direct à l’extérieur.
Surélevé au niveau supérieur de chaque maison, un espace de vie de retraite offre beaucoup d’espace pour les familles nombreuses. La maison de devant offre une deuxième chambre principale avec un dressing et une somptueuse salle de bains avec baignoire séparée, ainsi que deux grandes chambres supplémentaires avec peignoir et une salle de bains centrale. La maison arrière dispose également de trois chambres à l’étage, complétées par une salle de bain centrale avec une baignoire séparée.
Double vitrage pour un confort climatique tout au long de l’année, et doté d’une climatisation et d’un chauffage réfrigérés canalisés par zones, de downlights LED, de réservoirs d’eau, de systèmes d’alarme Samsung et de portes intérieures très hautes, chaque maison comprend également un garage double à distance avec accès interne par une entrée pratique dans le vestiaire avec un excellent rangement.
Avis de non-responsabilité : Les informations contenues dans le présent document nous ont été fournies et ne doivent être utilisées qu’à titre indicatif. Aucune information contenue dans ce rapport ne doit être utilisée à des fins financières ou juridiques. Bien que tout le soin ait été apporté à la préparation des informations ci-dessus, nous soulignons que les détails contenus dans le présent document sont fournis à titre informatif uniquement et ne constituent pas une représentation par les propriétaires ou l’agent. Выражение заинтересованности заканчивается в четверг, 26 сентября, в 5 часов вечера.
Демонстрируя изысканный современный дизайн в просторной открытой планировке, эти две совершенно новые роскошные резиденции обещают завидный непринужденный образ жизни для впечатляющей семейной жизни и развлечений. В каждом нетронутом доме есть главные спальни с ванными комнатами на первых этажах и уединенные жилые помещения на верхних уровнях, планировки этажей великолепно продуманы для гармоничной жизни нескольких поколений.
Благодаря центральному расположению, всего в нескольких минутах ходьбы от зеленого заповедника Грифф Хант и автобусов, а также в нескольких минутах ходьбы от заповедника Флоры Хочкинс Ридж и тропы Браши Крик, дома также находятся всего в нескольких шагах от торгового центра Chirnside Park, начальной школы Ярра Роуд, христианского колледжа Оксли, колледжа Мурулбарк и деревенской школы. Менее чем в десяти минутах езды от Yarra Valley Grammar, Luther College и магазинов McAdam Square, а также всего в семи минутах езды от станции Кройдон, откуда можно без проблем добраться до работы.
Каждый из новых домов может похвастаться элегантными широкими полами из инженерного дуба, высокими потолками и обильным естественным освещением, а первый этаж представляет собой привлекательную открытую планировку с просторными отдельно зонированными формальными и повседневными жилыми помещениями. Просторные гостиная и столовая плавно перетекают в террасы для артистов, граничащие с ухоженной лужайкой и садами, не требующими особого ухода, предлагая много безопасного пространства для детских игр или домашних животных.
В обоих домах есть потрясающие современные кухни с большими островными барными стойками, столешницами и фартуками под камень, большим количеством ящиков для хранения с плавным закрыванием, большими кладовыми и бытовой техникой премиум-класса Bosch из нержавеющей стали с посудомоечными машинами, духовками 900 мм и индукционными варочными панелями 900 мм.
На первом этаже каждой резиденции находится просторная главная спальня с гардеробной и роскошной ванной комнатой, полностью выложенной плиткой, с двойным каменным туалетным столиком и душем с водопадом. На первых этажах также есть гостевые туалетные комнаты и полноценные прачечные с прямым выходом на улицу.
Расположенная на верхнем уровне каждого дома, жилая площадь для уединения обеспечивает много места для больших семей. Передний дом предлагает вторую главную спальню с гардеробной и роскошной ванной комнатой с отдельной ванной, а также две большие дополнительные спальни в халатах и центральную ванную комнату. В заднем доме также есть три спальни наверху, дополненные центральной ванной комнатой с отдельной ванной.
С двойным остеклением для круглогодичного климатического комфорта, с зональным канальным охлаждением и кондиционированием воздуха, светодиодными потолочными светильниками, резервуарами для воды, сигнализацией Samsung и очень высокими внутренними дверями, каждый дом также включает в себя удаленный гараж с двойным замком и внутренним доступом через удобный вход в грязную комнату с отличным местом для хранения.
Отказ от ответственности: Информация, содержащаяся в настоящем документе, была предоставлена нам и должна использоваться только в качестве руководства. Никакая информация, содержащаяся в данном отчете, не должна использоваться в финансовых или юридических целях. Несмотря на то, что при подготовке вышеуказанной информации были приняты все необходимые меры, мы подчеркиваем, что данные здесь предназначены только для информации и не представляют собой заверение со стороны Владельца или Агента. Die Interessenbekundung endet am Donnerstag, den 26. September um 17 Uhr.
Mit exquisitem, zeitgenössischem Design und großzügigen offenen Grundrissen versprechen diese beiden brandneuen Luxusresidenzen einen beneidenswert mühelosen Lebensstil für ein beeindruckendes Familienleben und Unterhaltung. Jedes makellose Haus bietet Hauptschlafzimmer mit eigenem Bad in den Erdgeschossen und Rückzugsbereiche in den oberen Etagen, und die Grundrisse sind hervorragend für ein harmonisches Mehrgenerationenleben konzipiert.
In zentraler Lage, nur einen Spaziergang vom grünen Griff Hunt Reserve und Bussen entfernt, und nur wenige Gehminuten vom Hochkins Ridge Flora Reserve und dem Brushy Creek Trail entfernt, sind die Häuser auch nur wenige Minuten vom Einkaufszentrum Chirnside Park, der Yarra Road Primary School, dem Oxley Christian College, dem Mooroolbark College und der Village School entfernt. Weniger als zehn Autominuten von der Yarra Valley Grammar, dem Luther College und den Einkaufsmöglichkeiten am McAdam Square entfernt, ist der Standort auch nur sieben Autominuten vom Bahnhof Croydon entfernt, um nahtlos zu pendeln.
Jedes der brandneuen Häuser verfügt über elegante, breite Eichenböden, hohe Decken und viel Tageslicht, wobei das Erdgeschoss ein einladendes, offenes Layout mit großzügigen, separat zonierten formellen und lässigen Wohnräumen bietet. Die weitläufigen Wohn- und Essbereiche gehen nahtlos in die Decks der Entertainer über, die von gepflegtem Rasen und pflegeleichten Gärten begrenzt sind und viel sicheren Platz für Kinder oder Haustiere bieten.
Beide Häuser verfügen über atemberaubende, moderne Vorzeigeküchen mit übergroßen Frühstücksbars auf der Insel, Arbeitsplatten und Rückwänden in Steinmarmoroptik, viel Stauraum in Soft-Close-Schubladen, übergroße begehbare Vorratskammern und hochwertige Edelstahlgeräte von Bosch mit Geschirrspülern, 900-mm-Backöfen und 900-mm-Induktionskochfeldern.
Im Erdgeschoss jeder Residenz befindet sich ein geräumiges Hauptschlafzimmer mit einem begehbaren Kleiderschrank und einem luxuriösen, komplett gefliesten Bad mit einem Doppelwaschtisch aus Stein und einer Wasserfalldusche. In den Erdgeschossen befinden sich auch Gästetoiletten und Wäschereien mit direktem Zugang ins Freie.
Ein Rückzugsbereich befindet sich auf der oberen Ebene jedes Hauses und bietet viel Platz für größere Familien. Das Vorderhaus bietet ein zweites Hauptschlafzimmer mit begehbarem Kleiderschrank und einem großzügigen Bad mit separater Badewanne sowie zwei große zusätzliche Schlafzimmer mit Bademantel und ein zentrales Badezimmer. Das hintere Haus verfügt außerdem über drei Schlafzimmer im Obergeschoss, die durch ein zentrales Badezimmer mit separater Badewanne ergänzt werden.
Doppelt verglast für ganzjährigen Klimakomfort und mit zonierten Kühl- und Heizungskanälen, LED-Downlights, Wassertanks, Samsung-Alarmanlagen und extra hohen Innentüren, verfügt jedes Haus auch über eine abgelegene Doppelgarage mit internem Zugang über einen bequemen Schmutzraumeingang mit hervorragendem Stauraum.
Haftungsausschluss: Die hierin enthaltenen Informationen wurden uns zur Verfügung gestellt und dienen nur als Richtlinie. Die Informationen in diesem Bericht sind nicht als verlässlich für finanzielle oder rechtliche Zwecke anzusehen. Obwohl bei der Erstellung der oben genannten Informationen alle Sorgfalt angewendet wurde, betonen wir, dass die hierin enthaltenen Angaben nur zu Informationszwecken dienen und keine Zusicherung durch die Eigentümer oder den Vermittler darstellen.